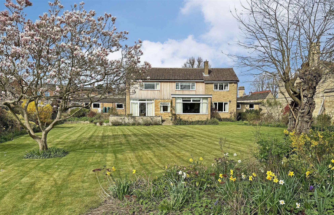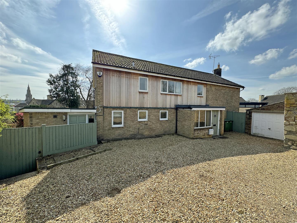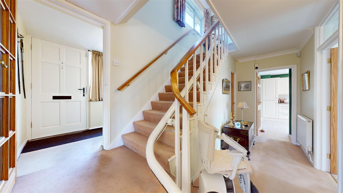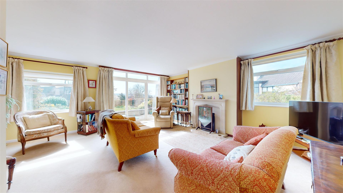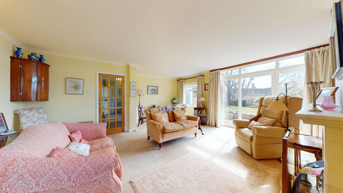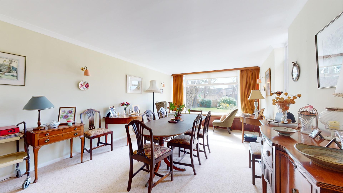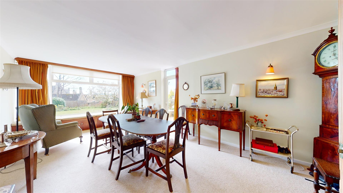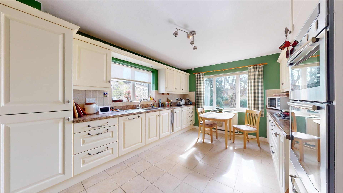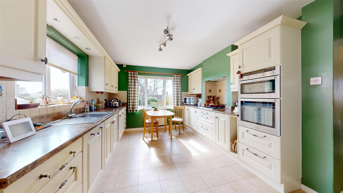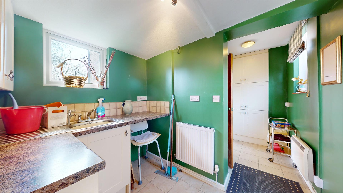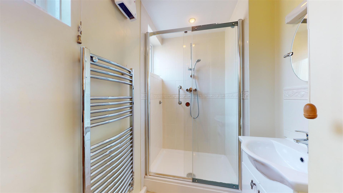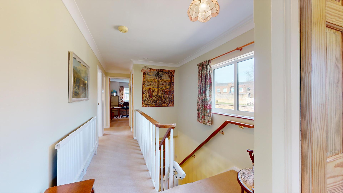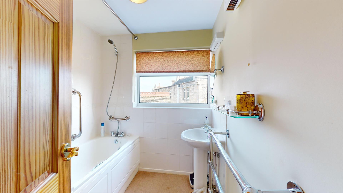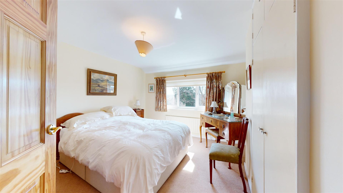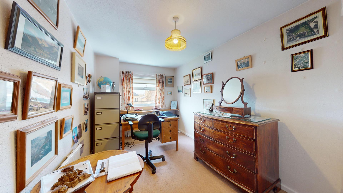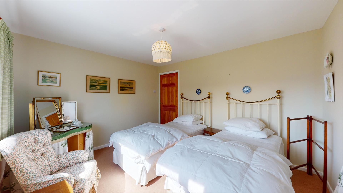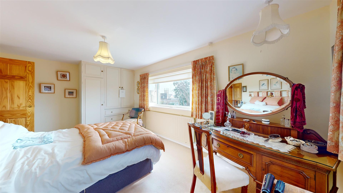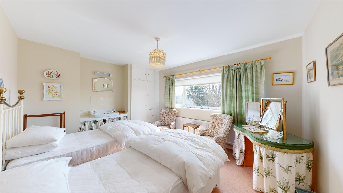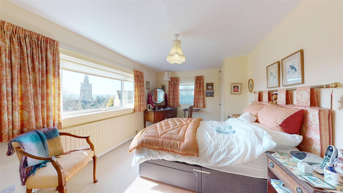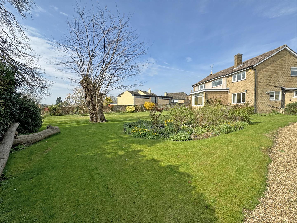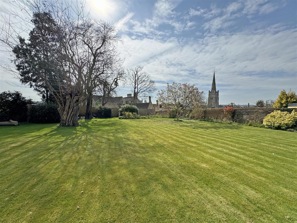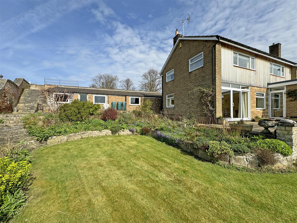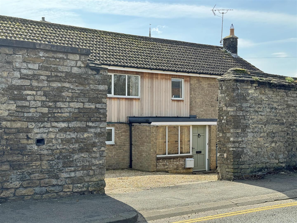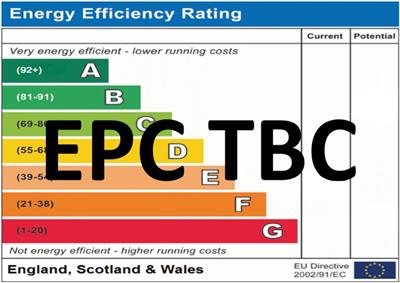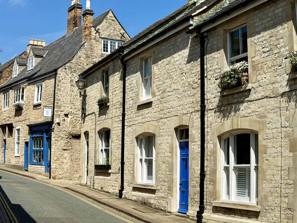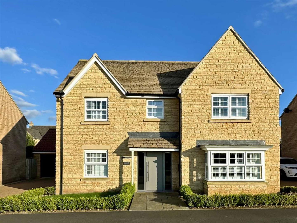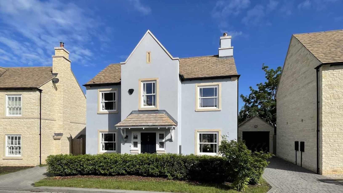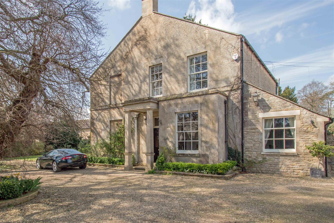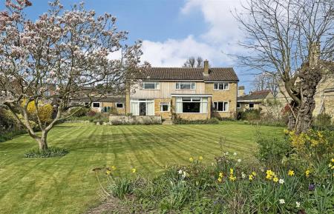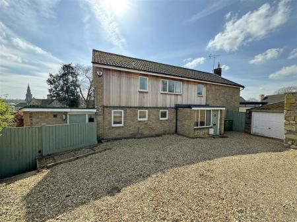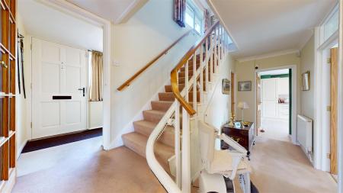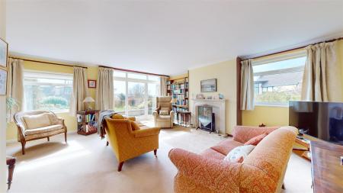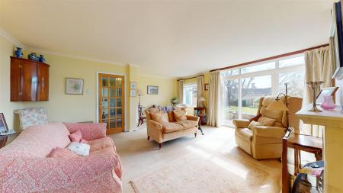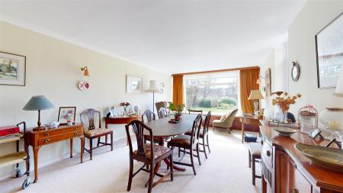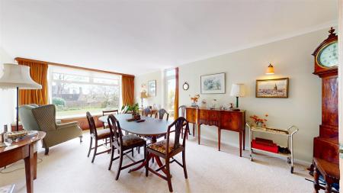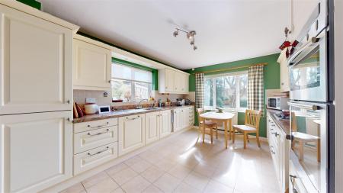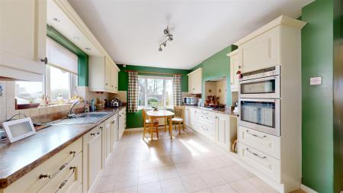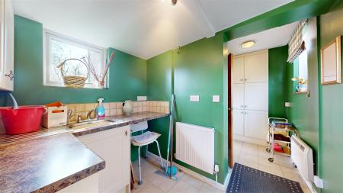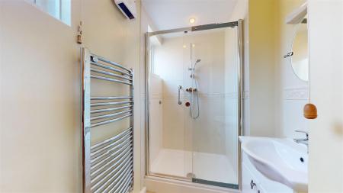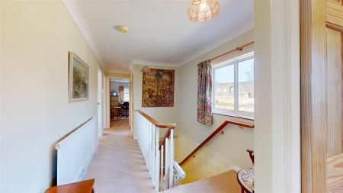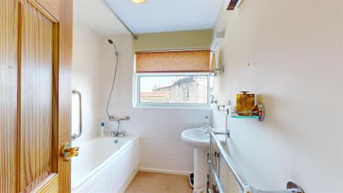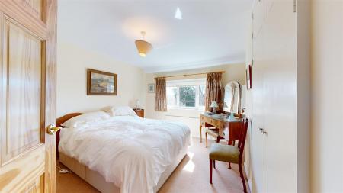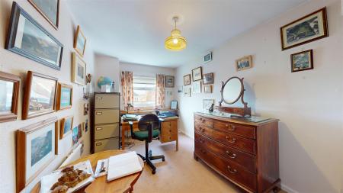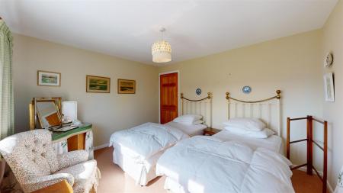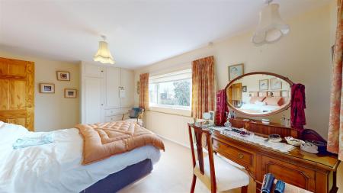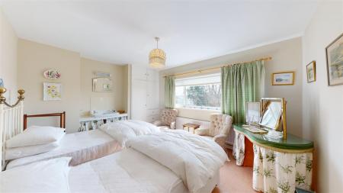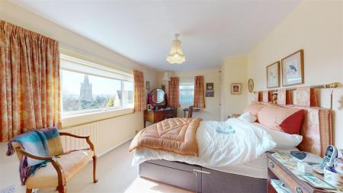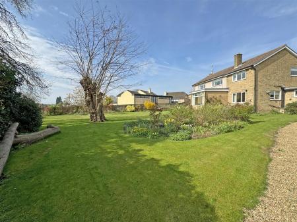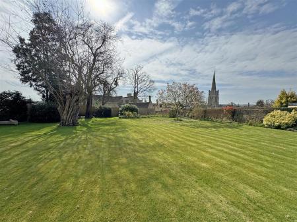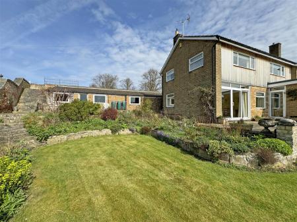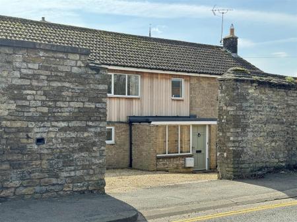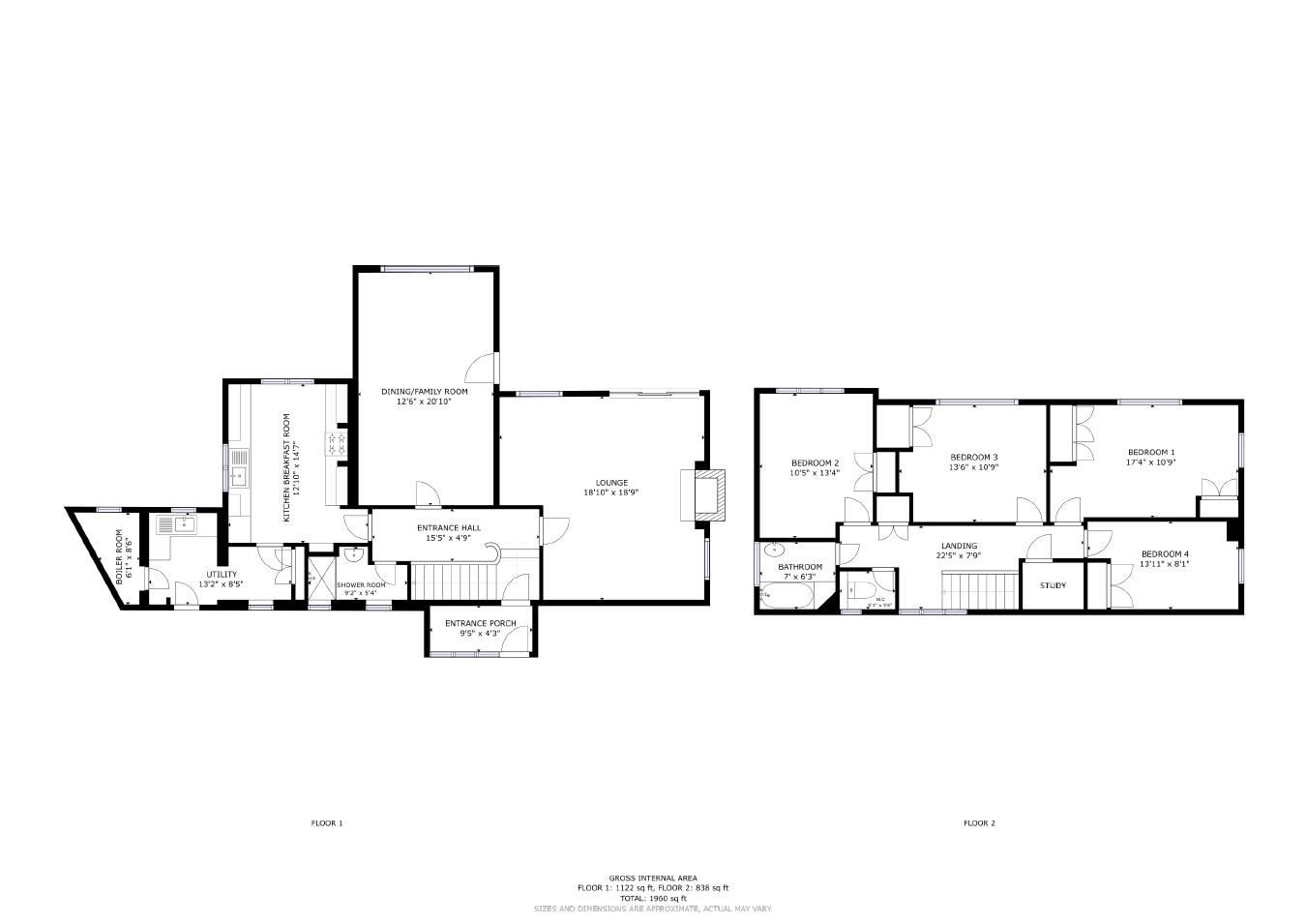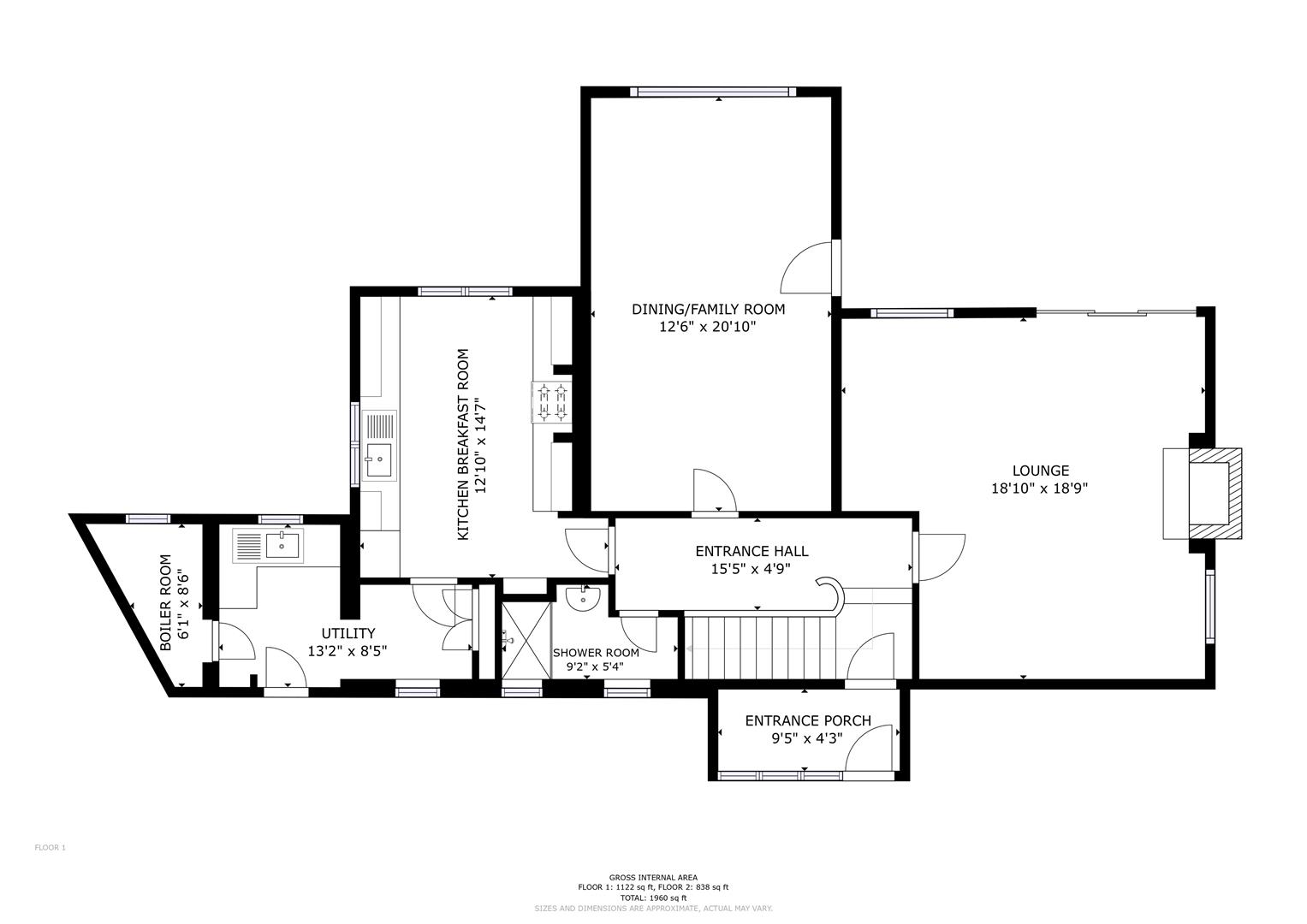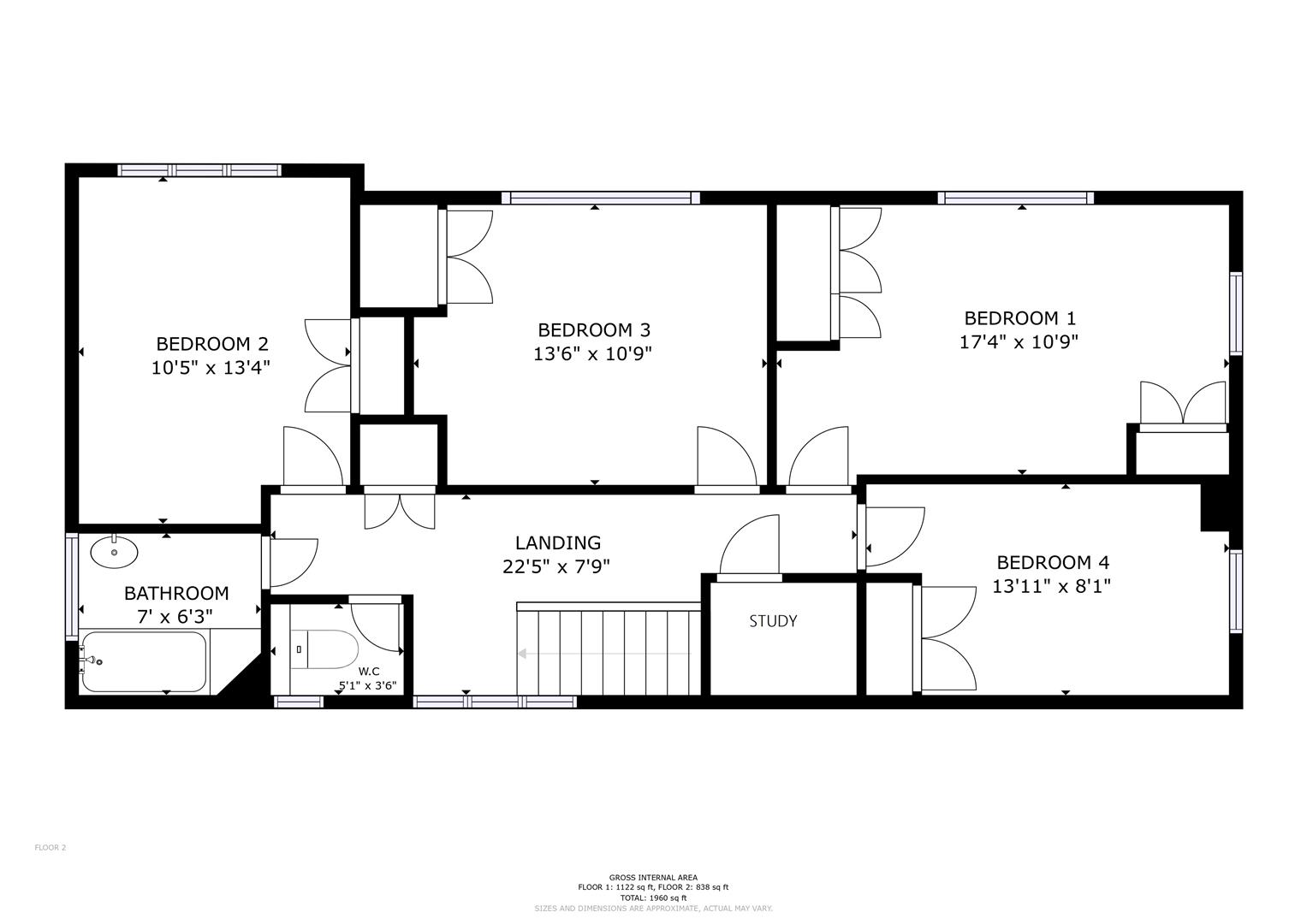- 4 bed Detached Family Home within Minutes of The High Street
- Exceptional Plot in the Centre of Town with Stunning Views
- Situated Inside the Original Town Wall
- Generous Reception Space
- 4 Double Bedrooms
- Refitted Kitchen Breakfast Room
- Large Established Gardens, Large Tandem Garage & Workshop
- Available Early July 2024
- Please Refer to Attached KFB For Material Information Disclosures
4 Bedroom Detached House for rent in Stamford
This 1950's 4-bedroom detached family home is set in a large mature plot, just moments from Stamford's Town Centre, and the property offers generous accommodation throughout. From the rear of the property, you have superb views over the Town.
Briefly the accommodation comprises: Ground Floor - Entrance Hall, Lounge, Dining Room, Breakfast Kitchen, Shower Room, Utility Room, and a Boiler Room. FIRST FLOOR - Landing, 4 Double Bedrooms, Study, and a Family Bathroom with separate WC. Outside Garden: The property is accessed from North Street through the original town wall. There is off road parking for 3 vehicles, a Single width Tandem Garage with workshop to rear. To the rear there is a large, mature south facing garden. You will also find a gate that provides pedestrian access on to Broad Street.
Agents Note:
Holding Deposit - £576
Tenancy Security Deposit - £2,884
Local Authority - South Kesteven District Council
Council Tax Band - F
EPC Rating - TBC
Entrance Porch - 2.87m x 1.30m (9'5" x 4'3") -
Entrance Hall - 4.70mx 1.45m (15'5x 4'9") -
Lounge - 5.74m x 5.72m (18'10 x 18'9") -
Dining/Family Room - 3.81m x 6.35m (12'6" x 20'10") -
Kitchen Breakfast Room - 3.91m x 4.45m (12'10" x 14'7") -
Shower Room - 2.79m x 1.63m (9'2" x 5'4") -
Utility - 4.01m x 2.57m (13'2" x 8'5") -
Boiler Room - 1.85m x 2.59m (6'1" x 8'6") -
Landing - 6.83m x 2.36m (22'5" x 7'9") -
Bedroom 1 - 5.28m x 3.28m (17'4" x 10'9") -
Bedroom 2 - 3.18m x 4.06m (10'5" x 13'4") -
Bedroom 3 - 4.11m x 3.28m (13'6" x 10'9") -
Bedroom 4 - 4.24m x 2.46m (13'11" x 8'1") -
Study -
Bathroom - 2.29m x 1.91m (7'6" x 6'3") -
Wc - 1.55m x 1.07m (5'1" x 3'6") -
Tandem Garage -
Workshop -
Sizes and dimensions are calculated using a laser measuring modelling device and as such whilst representative it must be noted that they are all approximate, actual sizes may vary.
Important information
Property Ref: 34888_33082701
Similar Properties
3 Bedroom Terraced House | £2,500pcm
This charming period property, located on Maiden Lane in the historic centre of Stamford Town, features 3 reception room...
4 Bedroom Detached House | £2,500pcm
Exceptional stone-built 4-bedroom, 3 bathroom, 3 reception room executive home with double garage, off street parking an...
Cecil Square, Kettering Road, Stamford
4 Bedroom Detached House | £2,500pcm
This lovely four bed detached house sits in the heart of Hereward Place, one of Stamford's most sought after and exclusi...
5 Bedroom Detached House | £2,750pcm
This five-bedroom detached home, located in Tallington near Stamford, offers 5 bedrooms, 3 bathrooms and 4 receptions, a...
5 Bedroom Detached House | £3,250pcm
Constructed in a conventional Georgian style, 'Chartham' is a 5 bedroom stone-built former vicarage in the Rutland Villa...
Helpston Road, Bainton, Stamford
5 Bedroom Detached House | £3,250pcm
EXTENDED & FULLY REFURBISHED TO AN EXCEPTIONALLY HIGH STANDARD THROUGHOUT JUST 12 MONTHS AGO - This 4/5 bedroom, 3 Recep...

Goodwin Property (Stamford)
St Johns Street, Stamford, Lincolnshire, PE9 2DA
How much is your home worth?
Use our short form to request a valuation of your property.
Request a Valuation
