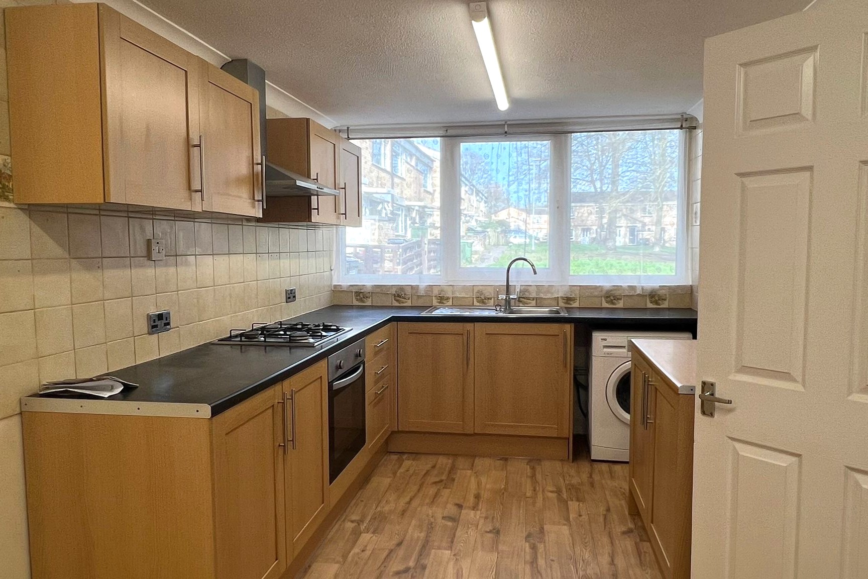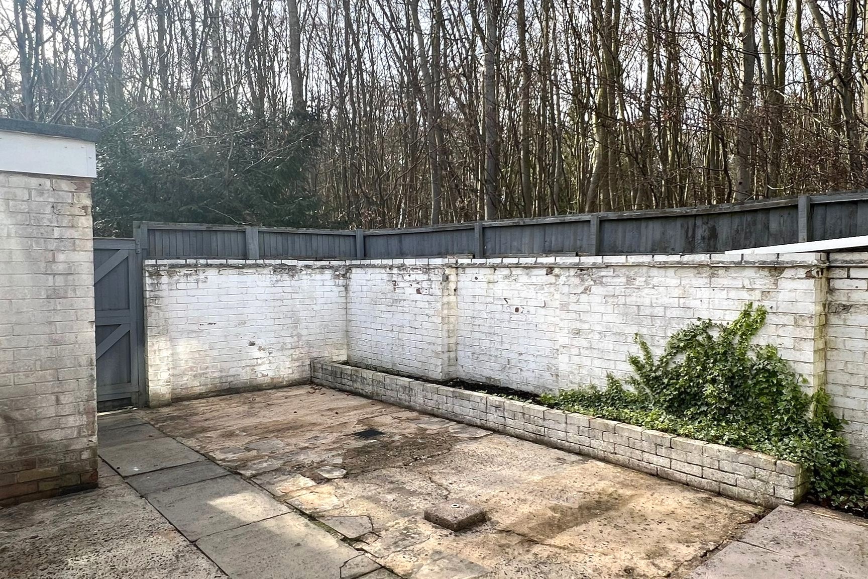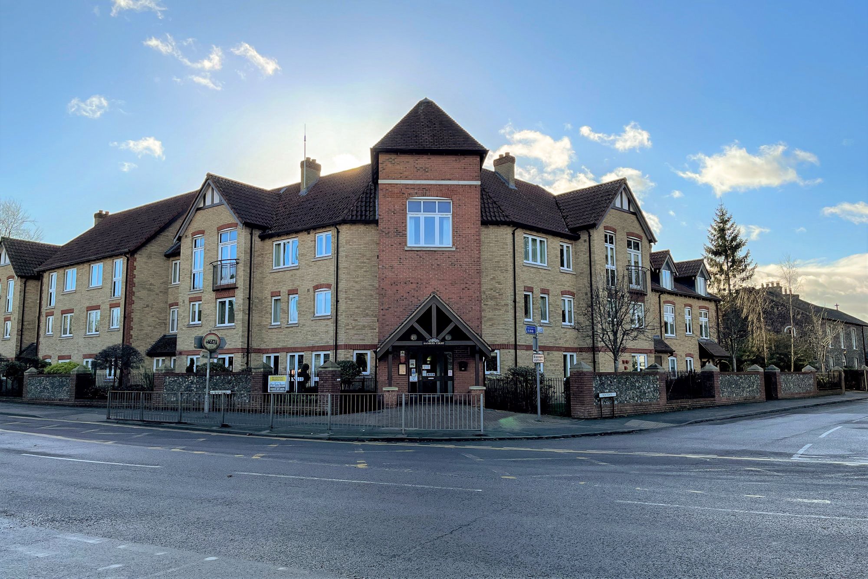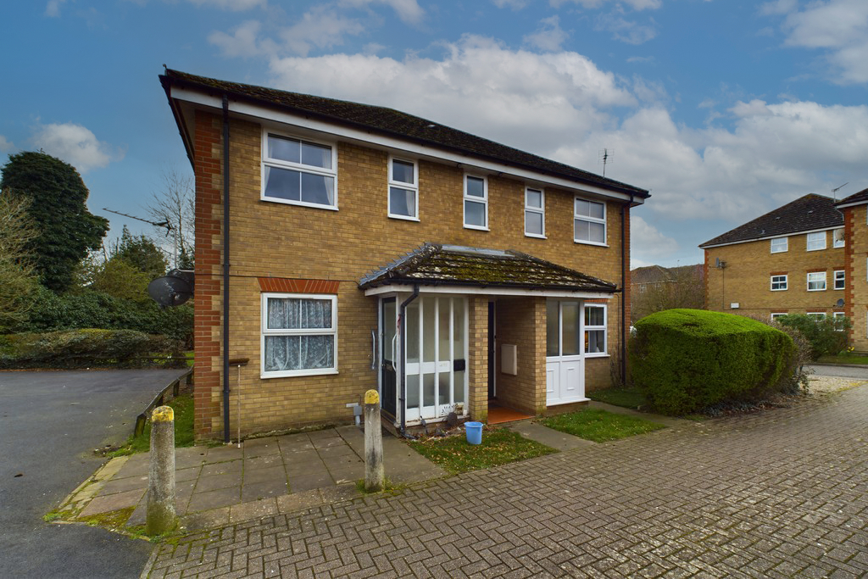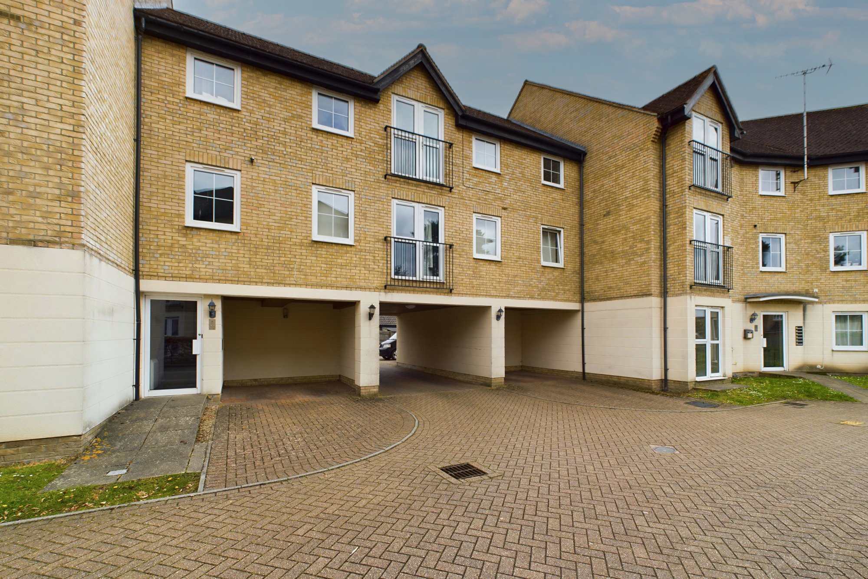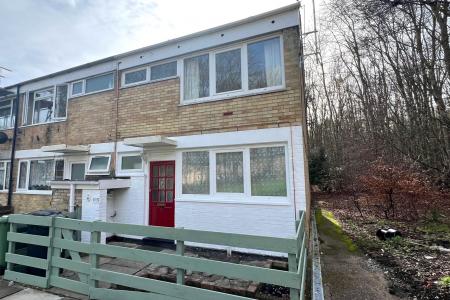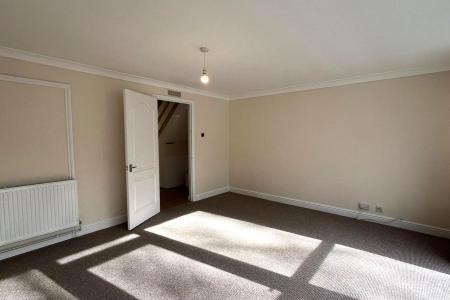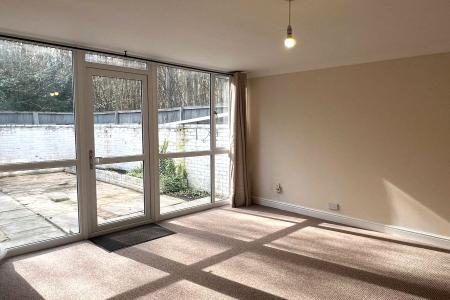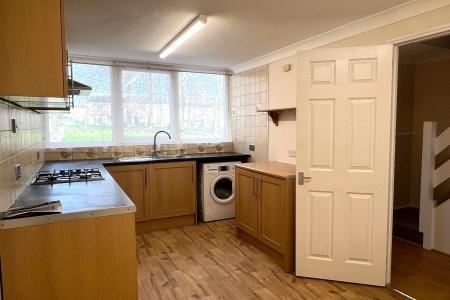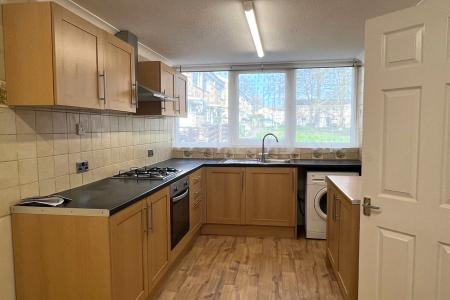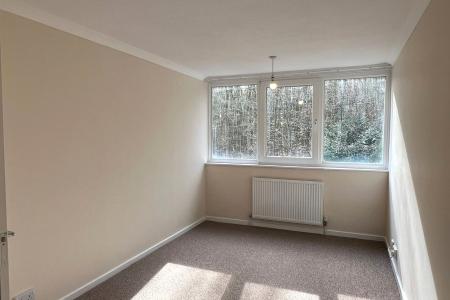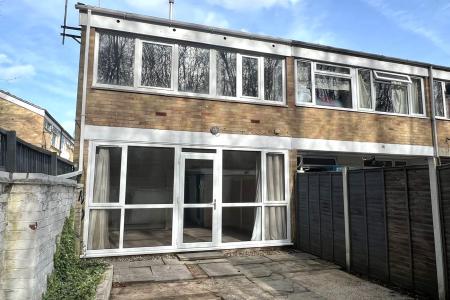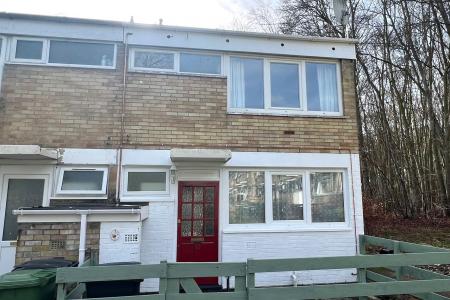- Backing onto woodland
- Three bedroom end terraced house
- Overlooking green
- Abbey development
- Enclosed rear garden
- Downstairs WC
- On-road parking
- Modern kitchen
- Available long term
- Viewings Available Now!
3 Bedroom End of Terrace House for rent in Thetford
ENTRANCE HALL 13' 1" x 6' 2" (4.00m x 1.90m) (Measurement includes stairwell, see floor plan). Part glazed entrance door to front, stairs to first floor landing with under stairs recess, doors to ground floor accommodation, laminate wood floor, cupboard.
CLOAKROOM 5' 10" x 3' 1" (1.78m x .96m) Low level WC, double glazed window to front.
KITCHEN/DINER 16' 9" x 8' 5" (5.12m x 2.59m) Fitted with a range of contemporary style base and wall mounted kitchen units with chrome fitments and rolled edge work surfaces with inset single drainer sink unit with mixer tap. Electric oven, four ring gas hob with extractor hood over. Space for tall standing fridge / freezer, dining table and chairs, plumbing for washing machine, double glazed window to front.
LOUNGE 14' 11" x 14' 2" (4.55m x 4.32m) Laminate wood floor, double glazed full height windows to rear with inset double glazed entrance door to garden.
LANDING 9' 6" x 6' 3" (2.90m x 1.92m) (Measurement includes stair well, see floor plan). Laminate wood floor, access to loft, storage cupboard, doors to first floor accommodation.
BEDROOM 15' 9" x 8' 5" (4.81m x 2.59m) UPVC sealed unit double glazed window to rear, fitted carpet, radiator.
BEDROOM 14' 9" x 8' 5" (4.50m x 2.59m) UPVC sealed unit double glazed window to front, fitted carpet, radiator.
BEDROOM 10' 10" x 6' 3" (3.31m x 1.91m) UPVC sealed unit double glazed window to rear, fitted carpet, radiator.
BATHROOM 6' 7" x 6' 3" (2.02m x 1.92m) Fitted three piece suite comprising; WC, vanity sink unit with cupboard under, panel bath with mixer fed shower attachment and electric shower. Airing cupboard with shelving, double glazed window to front.
OUTSIDE Small garden area with brick built outhouse and path to front entrance, enclosed by dwarf picket fencing.
Fully enclosed rear garden with rear pedestrian access and brick built outhouse.
Important information
Property Ref: 58290_100335007199
Similar Properties
1 Bedroom Apartment | Offers in excess of £100,000
Do you have a loved one or relative that wants independent living, but the assurance of knowing someone is there if need...
1 Bedroom Apartment | £110,000
Are you searching for a first time or investment purchase? This one bedroom first floor flat within walking distance of...
2 Bedroom Apartment | Offers in excess of £150,000
This two bedroom first floor apartment is not only situated on the popular Cloverfields development but also boasts en-s...

Chilterns (Thetford)
Bridge House, 14 Bridge Street, Thetford, Norfolk, IP24 3AA
How much is your home worth?
Use our short form to request a valuation of your property.
Request a Valuation




