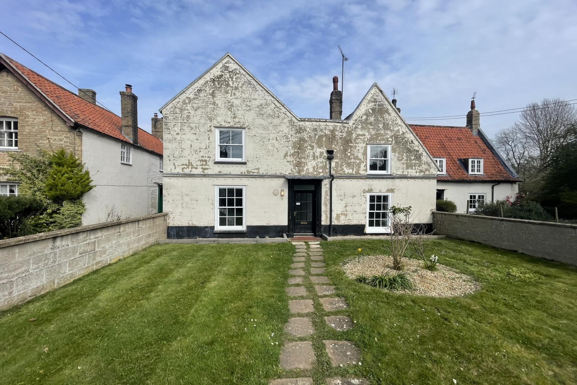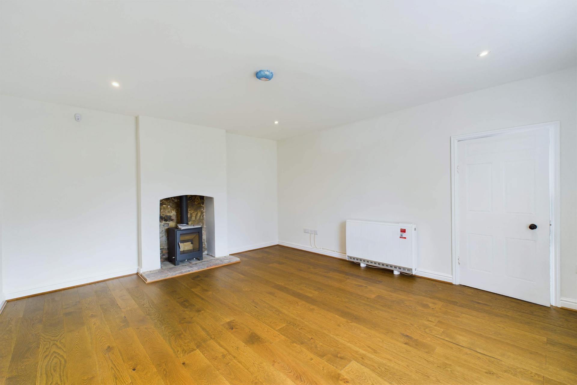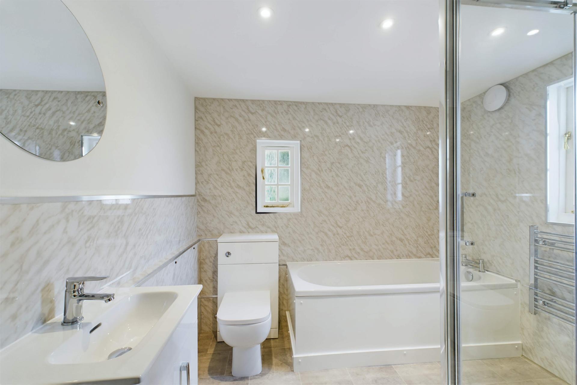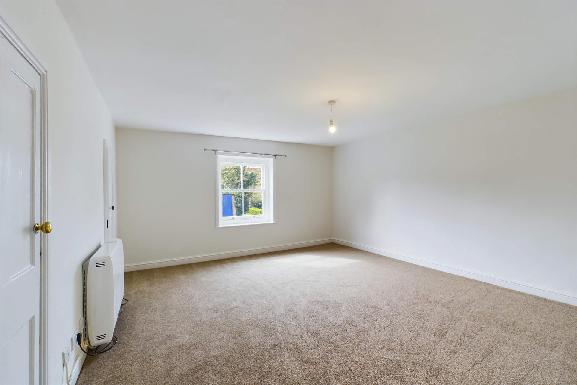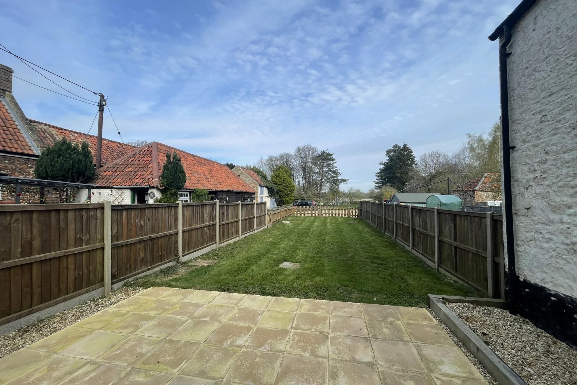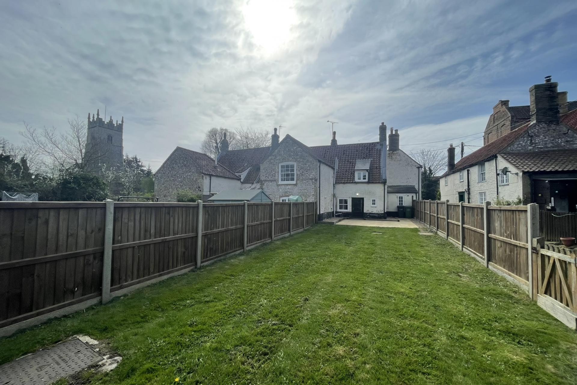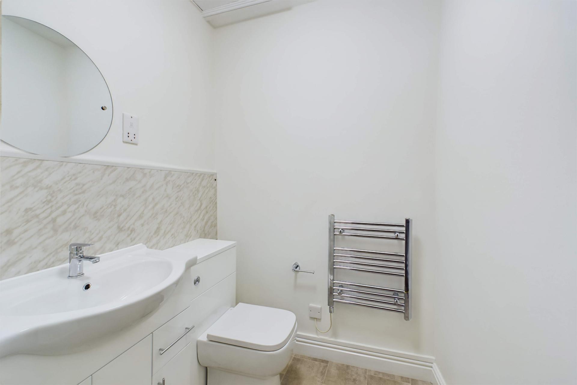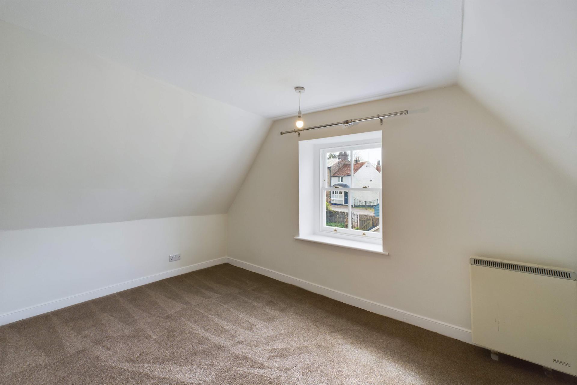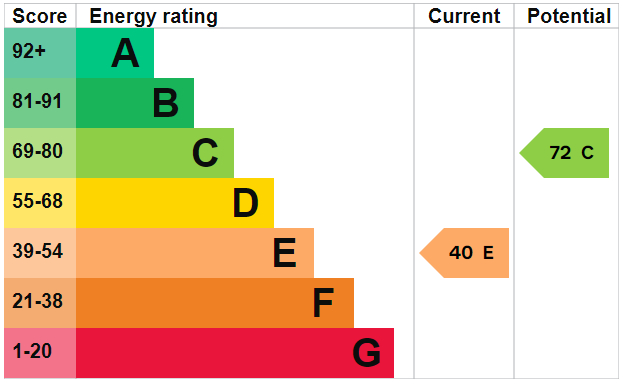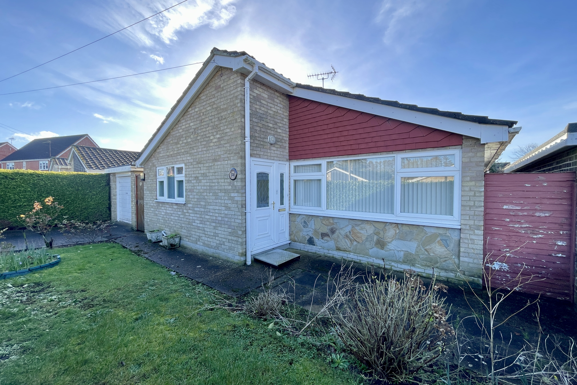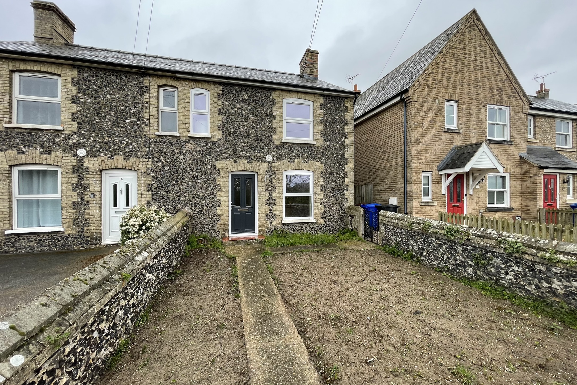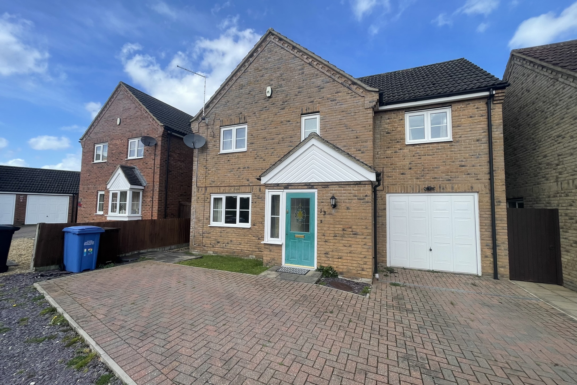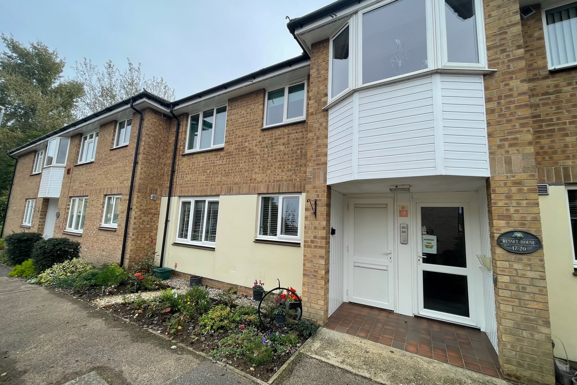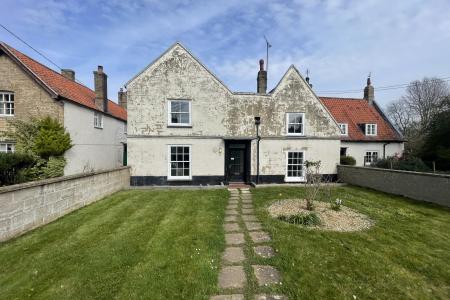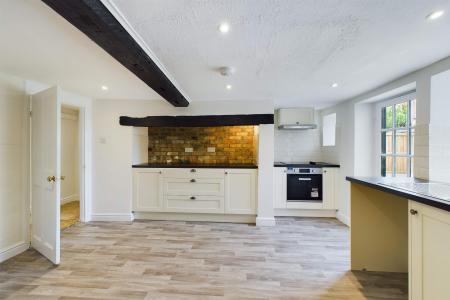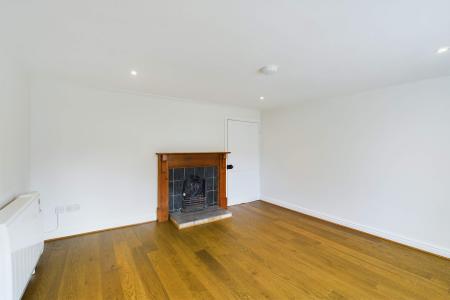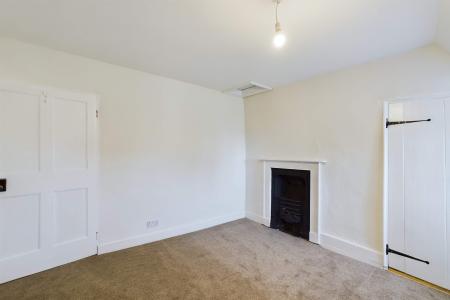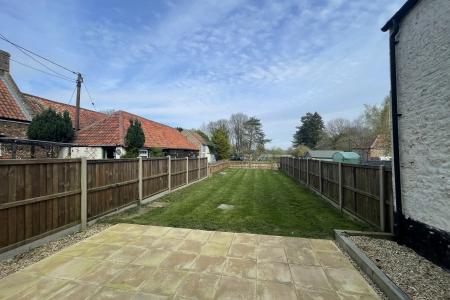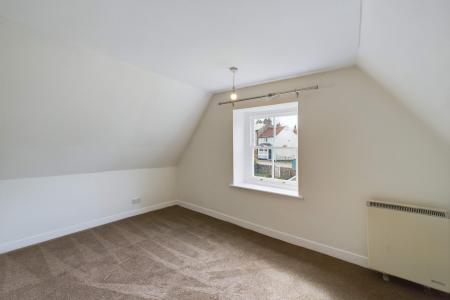- Charming Period Residence
- Entrance Hall
- Lounge
- Dining Room
- New Kitchen/breakfast room
- New Bathroom Suite
- Ensuite Cloakroom
- 3/4 Bedrooms
- Electric Heating With Wood Burner
- Gardens
4 Bedroom Detached House for rent in Thetford
SITUATION & LOCATION A unique opportunity to rent this charming period residence pleasantly situated within the sort after Norfolk village of Northwold. The property offers comfortable accommodation including 3/4 bedrooms and a seperate lounge and dining room.
Having undergone an extensive programme of refurbishment, the property now enjoys quality fixtures and fittings throughout and include the installation of a new kitchen and bathroom suite as well a new wood burning stove in the Dining Room.
Enjoying a pleasant non-estate position within the village and its own formal front garden and enclosed rear garden there is in addition a large area of amenity land at the rear shared between numbers 45, 47,49 & 51 High Street. This leads down to the river and is to be enjoyed by all the residences who may wish to plant a a vegetable garden etc...
Northwold is a Norfolk village containing all the usual village amenities including a public house; primary school; a social club and church. The town of King's Lynn, with its range of shopping facilities, lies approximately 19 miles to the North and the market towns of Brandon and Thetford are located to the South, 7 and 12 miles respectively.
ENTRANCE HALL Tiled floor, electric heater, staircase to basement, staircase to first floor.
LOUNGE 13' 1" x 12' 7" (3.99m x 3.85m) Wood flooring, electric heater, fireplace, storage cupboard, sash window.
DINING ROOM 13' 8" x 15' 11" (4.17m x 4.86m) Wood flooring, wood burner, electric heater, sash window.
KITCHEN/BREAKFAST ROOM 16' 0" x 14' 4" (4.90m x 4.37m) Range of matching wall and floor cupboard units with work surfaces over incorporating stainless steel sink unit, built in electric oven and hob with extractor hood over, cushion flooring, plumbing for automatic washing machine, electric heater, door to rear garden
BATHROOM 7' 1" x 8' 4" (2.17m x 2.55m) White suite comprising of panelled bath with separate shower cubicle, WC, wash hand basin with vanity storage beneath, cushion flooring, heated towel rail, dual aspect frosted glazed windows.
STAIRCASE LEADING FROM HALLWAY TO FIRST FLOOR
LANDING Fitted carpet.
BEDROOM 1 14' 0" x 16' 0" (4.27m x 4.89m) Fitted carpet, electric heater, built-in wardrobe cupboard, window.
EN SUITE CLOAKROOM With wc and pedestal wash basin
BEDROOM 2 10' 3" x 9' 4" (3.13m x 2.86m) Cast iron fire place, fitted carpet, airing cupboard with insulated copper cylinder and immersion heater.
BEDROOM 3 13' 2" x 8' 0" (4.03m x 2.44m) Fitted carpet, electric heater, sash window.
BEDROOM 4/BOXROOM 8' 11" x 8' 0" (2.72m x 2.46m) Fitted carpet, electric heater, double glazed window, built in storage cupboard.
OUTSIDE The front garden is lawned and enclosed by some walling and neat privet hedging. A private driveway at the side of the property provides shared vehicular access to the rear.
There is an open area of shared amenity land with views across open fields and farm land. This area of land leads down to a small stream and is maintained between the residences and used as further garden area. Number 49 benefits from a carport as well as the use of a timber and pantiled outbuilding. Directly to the rear of the property is an area of formal garden, this is enclosed by fencing and chiefly lawned with a paved patio area.
SERVICES Mains electric and water.
Private drainage.
Electric heating and additional fireplace/wood burner's
EPC RATING Band E
COUNCIL TAX BAND Band D
RENT ADJUSTMENT FOR PET INCLUSION Where it is agreed that the landlord will allow a pet(s) as part of a tenancy, the advertised rent will be subject to an increase of £25.00 (Twenty Five Pounds) PCM. There is no guarantee that the Landlord will agree to accepting a pet or pets and where this might be considered full details of the pet(s) will be required for consideration.
Important information
Property Ref: 58292_100335000380
Similar Properties
4 Bedroom Detached Bungalow | £1,250pcm
A well presented detached three/four bedroom bungalow pleasantly situated on a popular development in this well served a...
3 Bedroom Semi-Detached House | £1,250pcm
A charming three bedroom semi-detached cottage that has undergone a programme of complete refurbishment and now offers w...
3 Bedroom Detached Bungalow | £1,250pcm
*Available Now!*Chilterns are proud to offer this three bedroom detached bungalow located in the village of Lakenheath,...
4 Bedroom Detached House | £1,535pcm
A modern four bedroom detached house on a select development within this Suffolk market town. Ideally situated for RAF L...
1 Bedroom Ground Floor Flat | £85,000
A well presented one bedroom ground floor apartment forming part of The Orchard, a charming and well managed development...
1 Bedroom Studio Apartment | Offers in excess of £90,000
A pleasant bedsit style apartment forming part of a converted Edwardian hall consisting of 17 apartments enjoying commun...
How much is your home worth?
Use our short form to request a valuation of your property.
Request a Valuation

