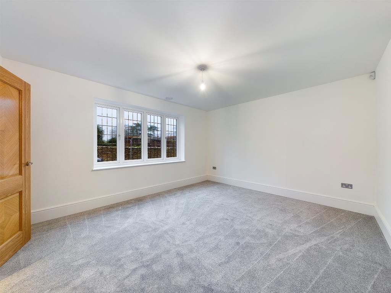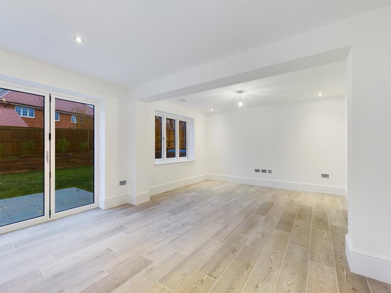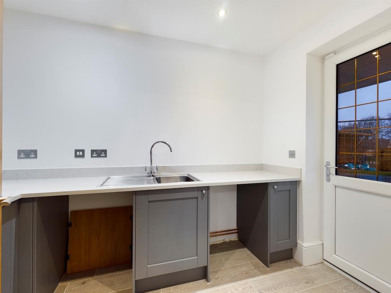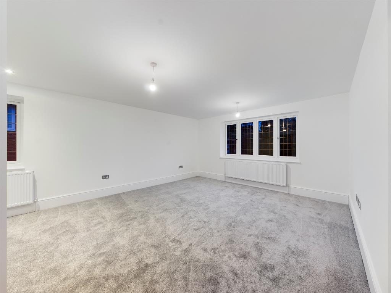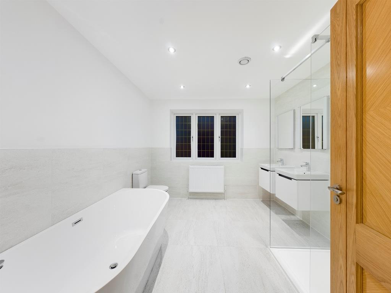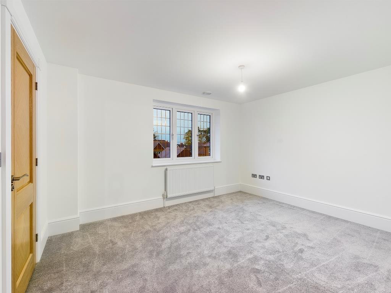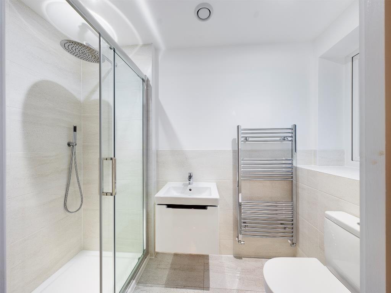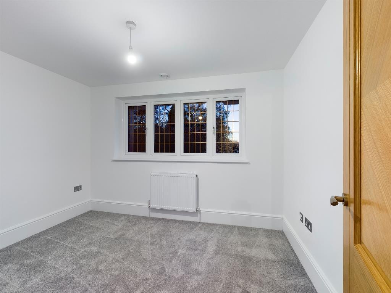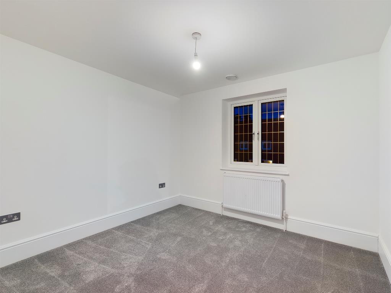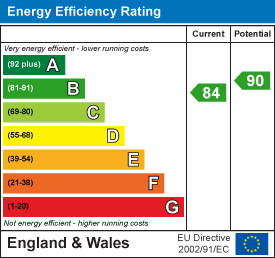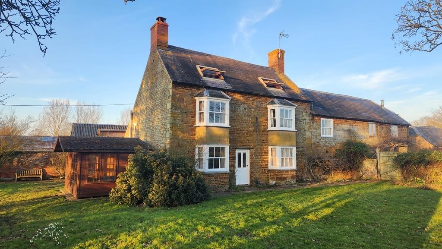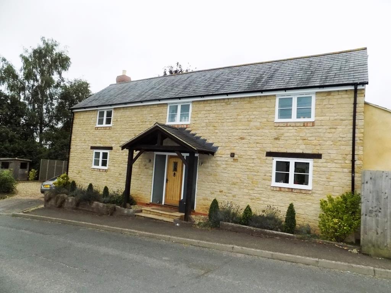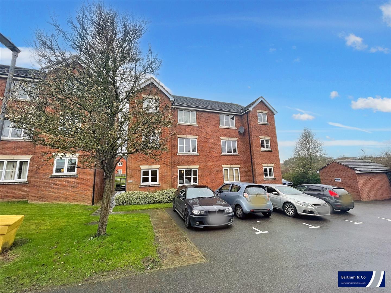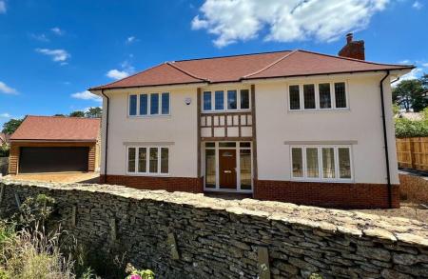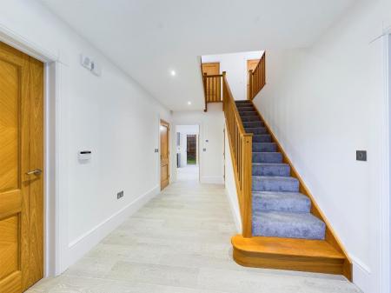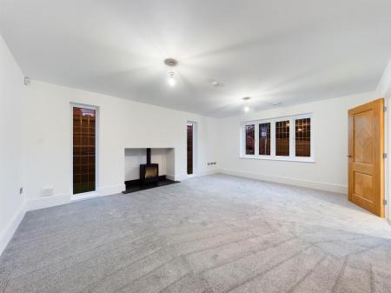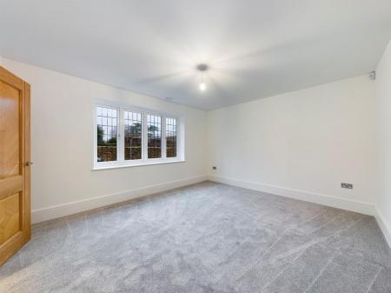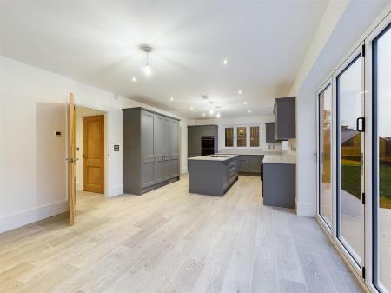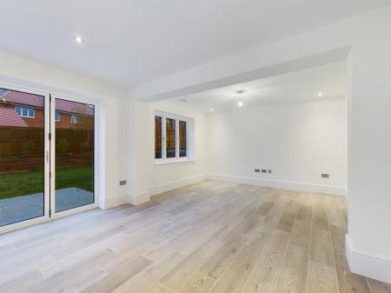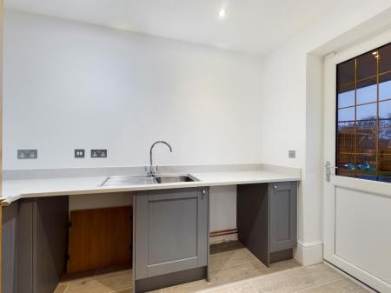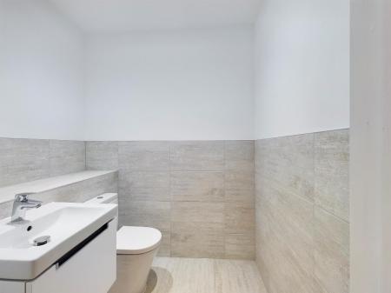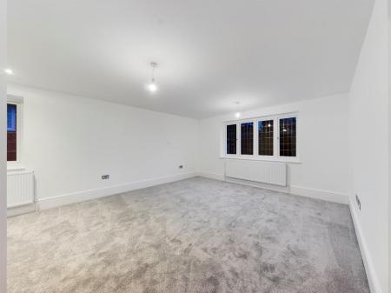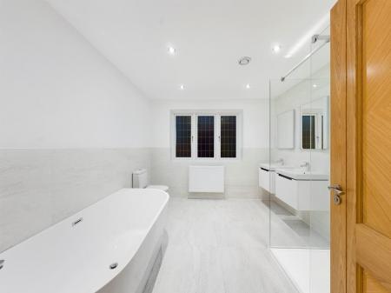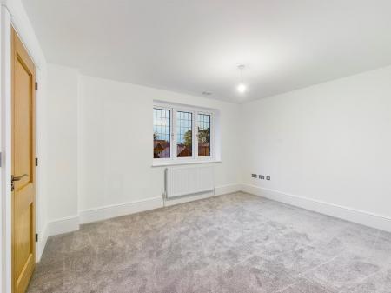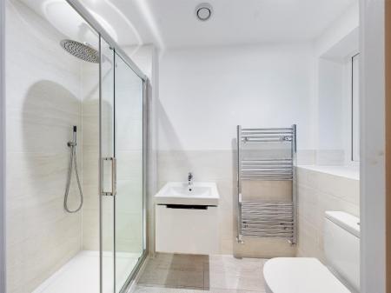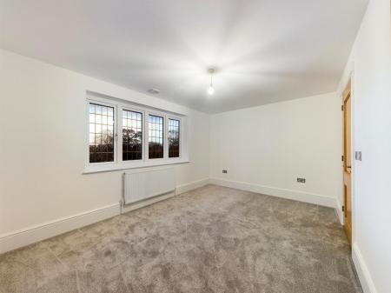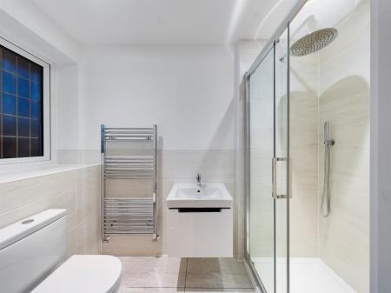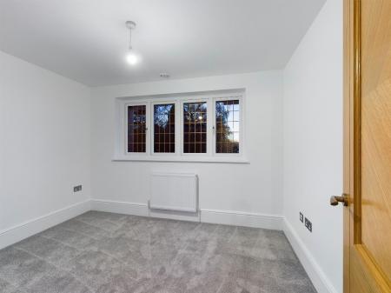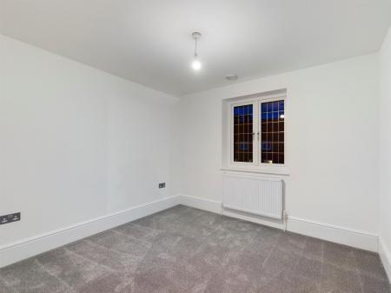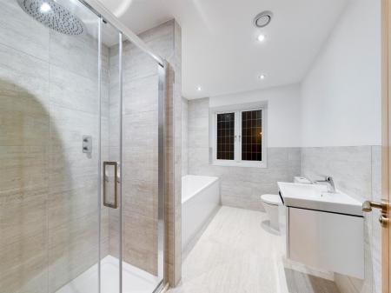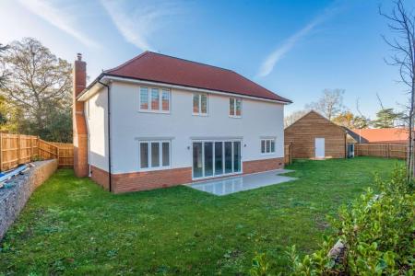- A Substantial Family Home
- High Specification Finish
- Five Bedrooms, Master Suite
- Two Further En-suite Showers
- Family Bathroom with Shower
- 38ft Kitchen/Dining/Family Room
- Sitting Room With Cast Iron Stove
- Utility, TV Room, Cloakroom
- Detached Double Garage & Drive
- EPC Energy Rating: TBC
5 Bedroom Detached House for rent in Towcester
An individual five-bedroom detached family home, situated on a private and gated scheme of just six
new homes, set amongst stunning mature trees, located on the highly sought-after Burcote Park development. Finished to a high specification, the property has underfloor heating, a shaker-style kitchen/dining/family
room with quartz worktops, integrated appliances and bi-fold doors to the rear garden, Villeroy & Bosch sanitary
ware and a cast-iron stove in the sitting room. The master suite has a dressing area and a bath/shower room and
there are further en-suite showers in both the second and third bedrooms. There is also a family bath/shower room and outside good-sized gardens to the front and rear. The property is protected by CCTV and has several ECO features including a mechanical heat air ventilation system and air source central heating.
Hallway: - 4.85m x 2.74m (15'11 x 9) - Wood effect tiling with underfloor heating, oak staircase to the first-floor landing, understairs cupboard, oak door to all main rooms.
Living Room: - 5.79m x 4.55m (19 x 14'11) - Featuring a cast iron log-burning stove set into a recess with a slate hearth. Two UPVC double-glazed windows to the side, TV point and a further window to the front.
Sitting Room: - 4.52m x 3.81m (14'10 x 12'6) - UPVC double-glazed window to the front elevation.
Kitchen/Dining/Family Room: - 8.74m' x 3.94m (28'8' x 12'11) - Fitted in a range of shaker-style base and eye-level cabinets with quartz work surfaces and upstands, incorporating an inset stainless steel sink unit and a range of fitted appliances including an inset induction hob and extractor in an island unit with further quartz worktops and a range of cupboards and drawers below. Adjacent is an eye-level double oven with cupboards above and below, an integrated fridge/freezer, a dishwasher and a wine fridge. There are ceiling spotlights, UPVC double-glazed windows to the rear and side elevations and five bi-fold doors leading to the rear garden. The kitchen extends into the dining area and:
Family Area: - 3.96m x 3.00m (13 x 9'10) - Open plan to the kitchen and dining areas, there is a UPVC double-glazed window to the rear, a TV point and underfloor heating.
Utility Room: - 2.92m x 1.85m (9'7 x 6'1) - Fitted with shaker-style base and eye-level cabinets and a stainless steel sink unit. There is space for a washing machine and tumble drier and a UPVC double-glazed door leads to the rear garden.
Cloakroom: - 1.24m x 1.24m (4'1 x 4'1) - Fitted in a white suite of a low-level WC and a wash hand basin with a cupboard below and tiled vanity shelf behind.
Landing: - Providing a double-width airing cupboard housing the hot water cylinder, a hatch to the loft via a retractable ladder and oak doors to all bedrooms.
Master Bedroom: - 6.53m x 4.27m (21'5 x 14) - With UPVC double-glazed windows to the front and side elevations, two radiators, a TV point and a dressing area. A door leads to the:
En-Suite Bath/Shower Room: - 3.28m x 2.90m (10'9 x 9'6) - Fitted in a five-piece suite of a freestanding bath with side taps, a shower enclosure with rainfall and hand-held showers and a tiled shelf recess. There are two wash-hand basins with cupboards beneath, a low-level WC, a single radiator and a further chrome ladder radiator, a UPVC double-glazed window to the front elevation and recessed spotlights.
Bedroom Two: - 4.24m x 3.07m (13'11 x 10'1) - With a UPVC double-glazed window to the front, a radiator, a TV point and a door to:
En-Suite: - 2.57m x 1.24m (8'5 x 4'1) - Fitted in a white suite of a tiled shower enclosure with both rainfall and hand-held showers, a low-level WC and a wash hand basin with a drawer beneath. There is also a chrome ladder radiator and a UPVC double-glazed window to the side elevation.
Bedroom Three: - 4.01m x 3.20m (13'2 x 10'6) - Heated by a single radiator this room has a UPVC double-glazed window to the side elevation, a TV point and a door to:
En-Suite: - 2.36m x 1.27m (7'9 x 4'2) - Fitted in a white three-piece suite of a tiled shower cubicle with rainfall and handheld showers, a low-level WC and a wash hand basin with a drawer beneath. There is a chrome ladder radiator and a UPVC double-glazed window.
Bedroom Four: - 3.38m x 2.62m (11'1 x 8'7) - With a UPVC double-glazed window to the front, a radiator, a TV point and a built-in wardrobe.
Bedroom Five: - 3.20m x 2.90m (10'6 x 9'6) - With a radiator, a UPVC double-glazed window to the rear and a TV Point.
Family Bathroom: - 3.28m x 2.90m (10'9 x 9'6) - Fitted in a white four-piece suite of a panelled bath, a tiled shower cubicle with rainfall and hand-held showers, a low-level WC and a wash hand basin with a drawer beneath. There is a UPVC double-glazed window, a chrome ladder radiator and an electric shaver point.
Outside Front: - The front garden is laid mainly to lawn, partly bounded by cast-iron railings with a pathway leading from the drive to the front door. There is a paviour driveway for several vehicles leading to the garage and a gated side access.
Rear: - Laid mainly to lawn with raised flower beds to the rear and close boarded timber fencing. Immediately behind the house is a patio area approached through bi-fold doors from the kitchen/dining/family room. A personal door leads to the garage and there is a gated side access.
Garage: - With two electric roller doors, light and power connected and a personal door to the rear garden.
Important information
Property Ref: 7745112_32844398
Similar Properties
4 Bedroom Farm House | £2,350pcm
Kirby Grounds is a Grade II Listed farmhouse set in the beautiful countryside between Greens Norton and Blakesley, which...
3 Bedroom Not Specified | £1,600pcm
This three bedroom detached family home is situated in a cul-de-sac, within walking distance of the town centre and amen...
3 Bedroom Detached House | £1,500pcm
A Modern three double bedroom property finished to a high specification. This property has under-floor heating throughou...
1 Bedroom Flat | Guide Price £120,000
Bartram & Co is delighted to offer this one-bedroom first-floor apartment conveniently situated near the town center. Th...
Watling Street East, Towcester
1 Bedroom Not Specified | Guide Price £134,950
Coming Soon !! Batram & Co are pleased to present this One bedroom Second floor apartment Situated in the center of Towc...
2 Bedroom Flat | Guide Price £134,950
Bartram & Co are pleased to present this well-presented two bedroom ground floor apartment situated on the sought after...

Bartram & Co (Towcester)
Market Square, Towcester, Northamptonshire, NN12 6BS
How much is your home worth?
Use our short form to request a valuation of your property.
Request a Valuation



