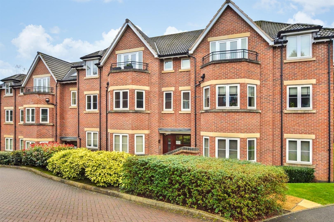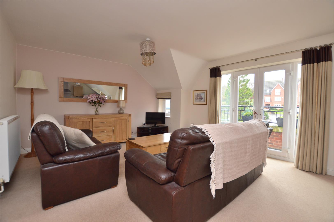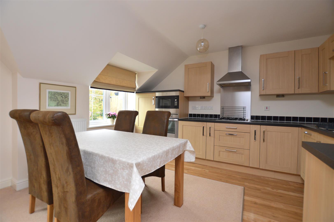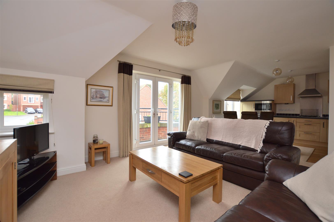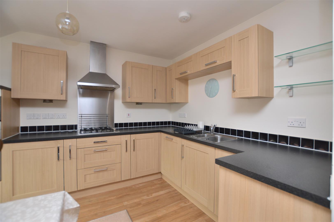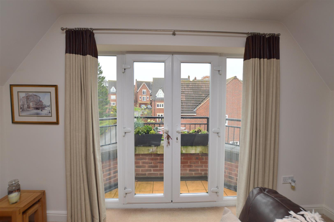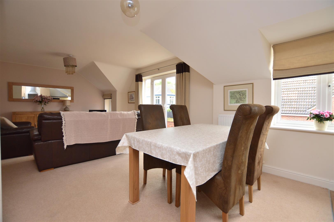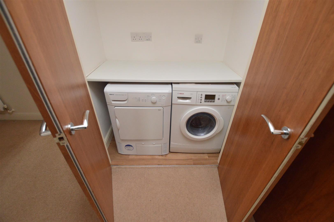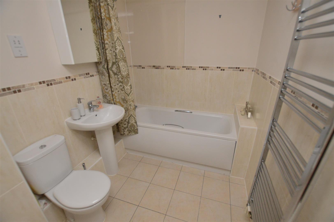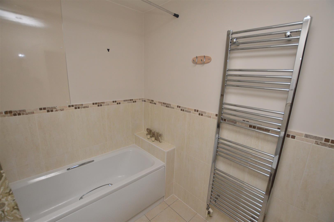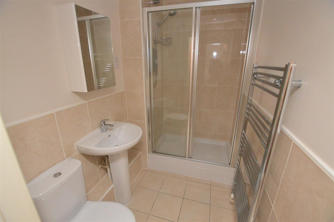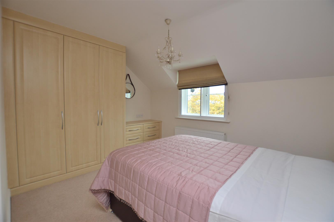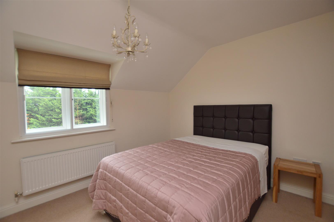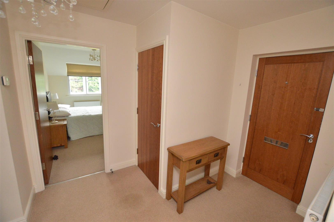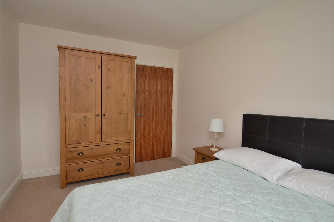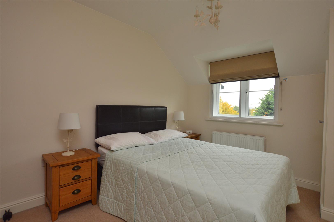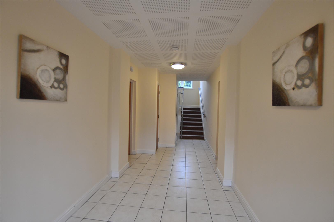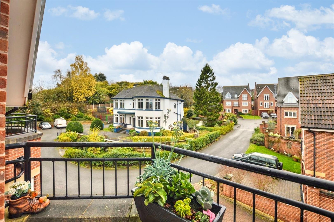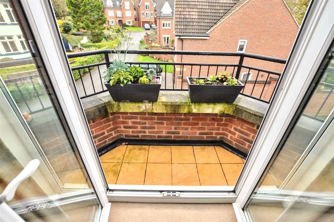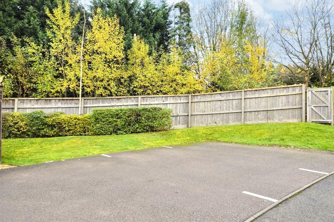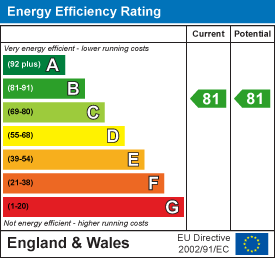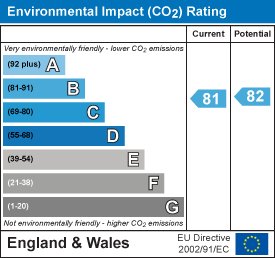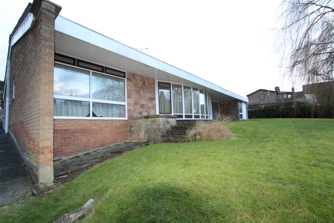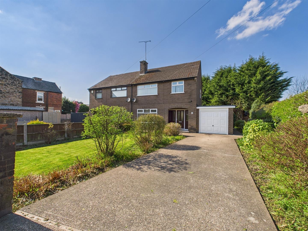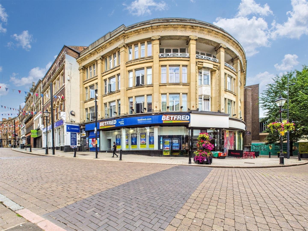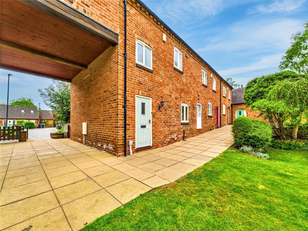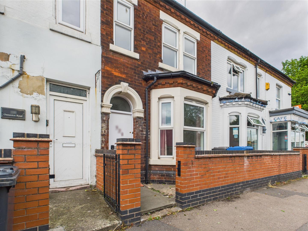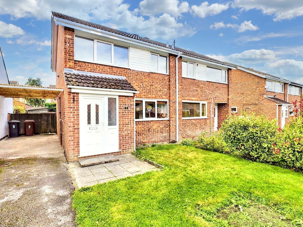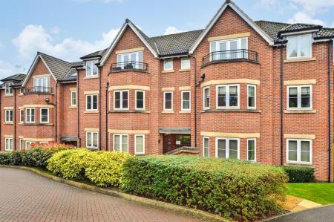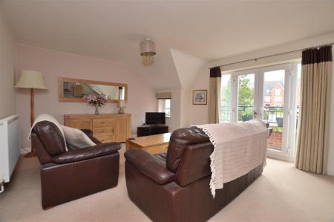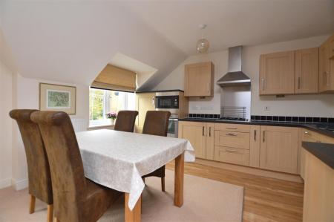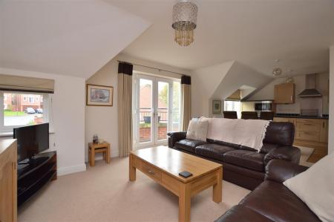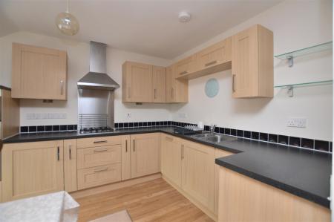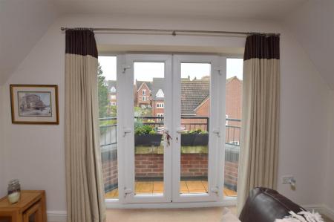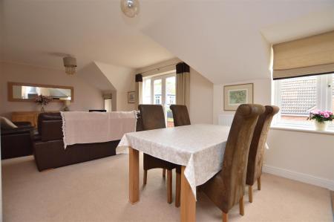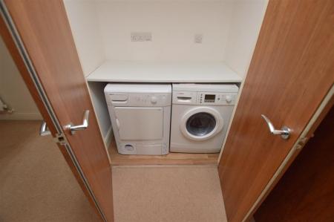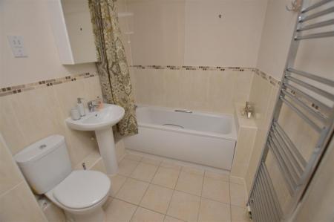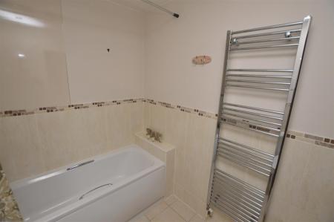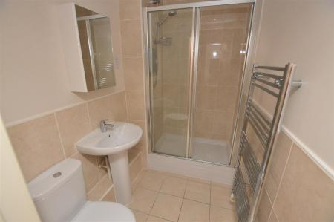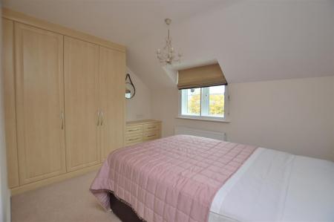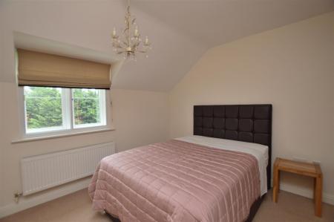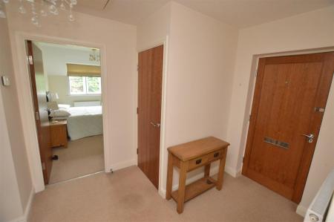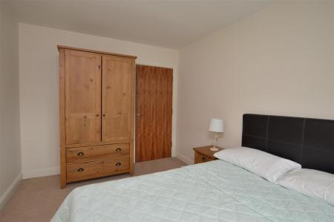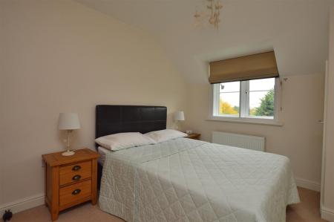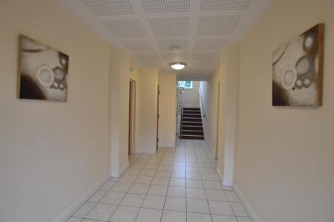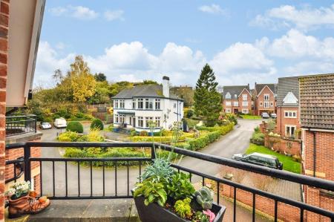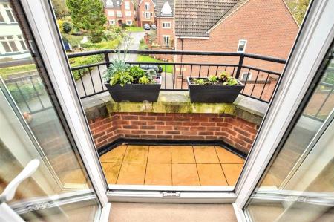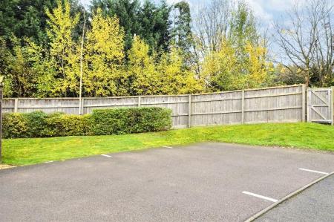- Superb Top Floor Apartment - Available Early August 2025
- Fully Furnished - Ready To Move In
- Open Plan Lounge/Dining/Kitchen
- Balcony, Utility, Two Double Bedrooms
- En-suite, Bathroom
- Two Allocated Car Parking Spaces
- Located Close to Darley Park and Allestree Park
- EPC 'B'
- Council Tax Band 'C'
- Viewing Essential
2 Bedroom Apartment for rent in Allestree
Fletcher and Company are delighted to offer to the rental market, a beautiful FULLY FURNISHED two bedroom Penthouse apartment. This second floor apartment has two allocated car parking spaces.
Located within a small courtyard development occupying a very sought after cul-de-sac located between Darley Park & Allestree Park.
An internal inspection will reveal gas central heating and UPVC double glazing living accommodation and in brief comprises, spacious hallway, lounge/dining room with access to small terrace, fitted breakfast kitchen, useful utility area, master double bedroom with fitted wardrobes and fitted en-suite, double bedroom two with fitted wardrobes and fitted bathroom.
Outside, there are well-kept communal gardens and two allocated parking spaces.
Allestree is a popular residential area situated approximately four miles from the City centre and provides an excellent range of local amenities including the noted Park Farm shopping centre, excellent schools at all levels and regular bus services. Recreational facilities include Woodlands Tennis Club, Allestree Park which has a golf course and fishing lake, Markeaton Park also having a boating and fishing lake and Kedleston golf course. Darley Park is located a short distance from the property and offers pleasant walks along the banks of the River Derwent. There is easy access on to the A6, A38, A50, A52 leading to the M1 motorway.
The location is convenient for Derby City centre, Derby Railway Station, Pride Park, University of Derby and The Royal Derby Hospital.
* Available from 8th August 2025 (There is chance that this date can be pulled forward - Please speak to the team about this) * EPC Rating B * Council Tax Band C * FULLY FURNISHED *
Ground Floor -
Secure Communal Entrance Hall - With staircase leading to apartment.
Spacious Entrance Hall To Apartment - 4.39m x 2.41m (14'5" x 7'11") - Stairs to the Second Floor accommodation with private door into the spacious hallway.
Walk-In Cupboard - 1.22m x 0.86m (4' x 2'10") - Providing storage.
Superb Open Plan Living Lounge/Dining Room/Kitchen - 7.98m x 4.17m overall (26'2" x 13'8" overall) -
Lounge Area - With radiator, PVCu double glazed window, TV point, telephone point, PVCu double glazed French doors opening onto balcony and open space leading into the dining and kitchen area.
Dining Area - With radiator and space leading into the lounge and kitchen area.
Kitchen Area - With 1? bowl stainless steel sink with mixer tap, base units with drawer and cupboard fronts, tiled splash-backs, wall and base fitted units with attractive matching worktops, built-in stainless steel four ring gas hob with stainless steel splash-back and stainless steel extractor hood over, built-in electric stainless steel fan assisted oven, built-in stainless steel microwave, integrated dishwasher, integrated fridge, integrated freezer, Karndean floor area, fitted glass display shelving, PVCu double glazed window and open space leading back into the dining area and lounge area.
Featured Balcony - Enjoying a pleasant south westerly aspect with tiled floor and wrought iron railings.
Useful Utility Cupboard - 1.45m x 0.79m (4'9" x 2'7") - With plumbing for automatic washing machine, space for tumble dryer, power, lighting, fitted shelf and also providing storage.
Master Double Bedroom - 4.50m x 3.81m x 2.92m (14'9" x 12'6" x 9'7") - With attractive fitted wardrobes with chrome handles and matching fitted six drawer chest, radiator, TV point, triple glazed window and telephone point.
Ensuite Shower Room - 2.24m x 1.45m (7'4" x 4'9") - In white with double shower cubicle with chrome fittings with electric shower, pedestal wash hand basin, low level WC, attractive tiled splash-backs with matching tiled flooring, shaver point, extractor fan, heated chrome towel rail/radiator, fitted wall mounted medicine cabinet with mirror front.
Double Bedroom Two - 3.94m x 2.77m (12'11" x 9'1") - With radiator, built-in cupboard housing the Glow-worm Flexicom 30cx boiler and triple glazed window.
Fitted Bathroom - 2.21m x 1.88m (7'3" x 6'2") - In white with bath with mixer tap/shower attachment, pedestal wash hand basin, low level WC, tiled splash-backs, matching tiled flooring, shaver point, spotlights to ceiling, extractor fan, heated chrome towel rail/radiator and wall mounted mirror medicine cabinet.
Car Parking - This property benefits from two allocated car parking spaces located very close to the apartment block.
Property Ref: 10877_34031795
Similar Properties
Avenue Road, Duffield, Duffield
4 Bedroom Detached Bungalow | £1,000pcm
This large THREE bedroom detached bungalow, with double garage is available to rent until January/February 2018. The pro...
3 Bedroom House | £1,000pcm
AVAILABLE IMMEDIATELY ON A SHORT TERM BASIS - A three bedroom semi-detached family home situated in a popular residentia...
Top Floor Apartment, Market Place, Derby
2 Bedroom House | £995pcm
*AVAILABLE IMMEDIATELY* AN AMAZING, TOP FLOOR, FULLY FURNISHED, MODERN TWO-BEDROOM, TWO-BATHROOM APARTMENT - Ideally sit...
2 Bedroom Cottage | £1,150pcm
AVAILABLE IMMEDIATELY & FULLY FURNISHED, NESTLED AWAY IN A VERY QUIET LOCATIONA beautiful two bedroom property that has...
4 Bedroom House | £1,150pcm
FOUR BEDROOM PROPERTY AVAILABLE IMMEDIATELYNestled on the charming Osmaston Road in Derby, this delightful house offers...
Camp Wood Close, Little Eaton, Derby
3 Bedroom House | £1,195pcm
Popular village location, Ecclesbourne School catchment area - A superbly presented and maintained three bedroom semi-de...

Fletcher & Company (Duffield)
Duffield, Derbyshire, DE56 4GD
How much is your home worth?
Use our short form to request a valuation of your property.
Request a Valuation
