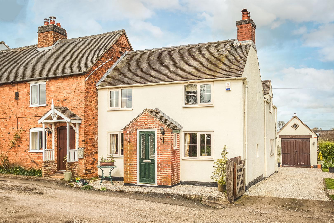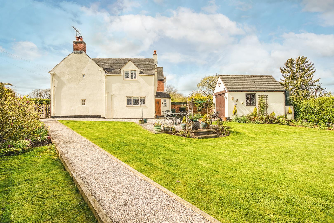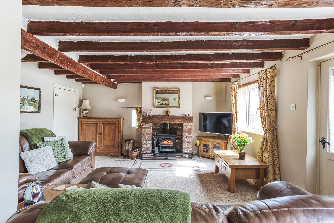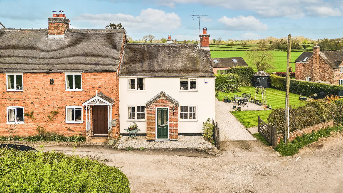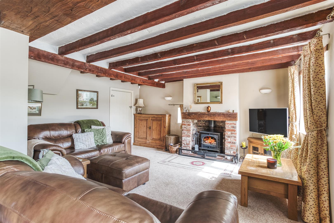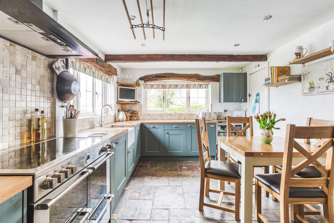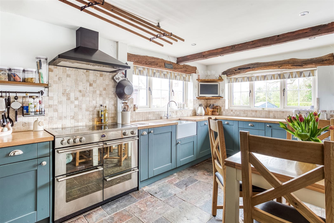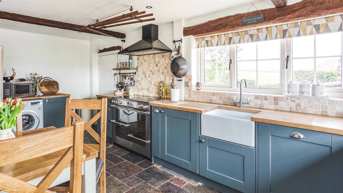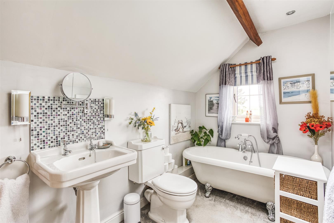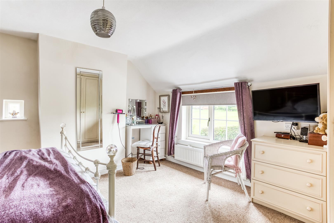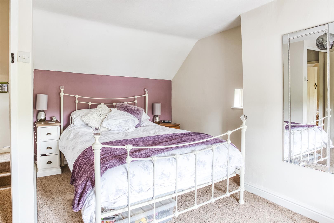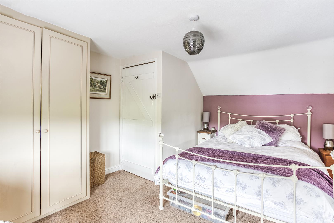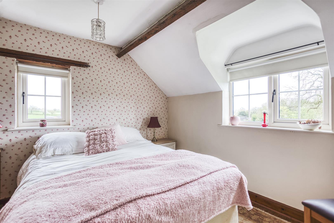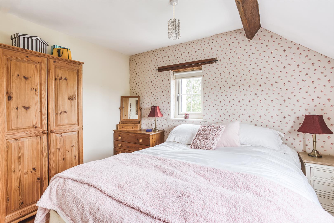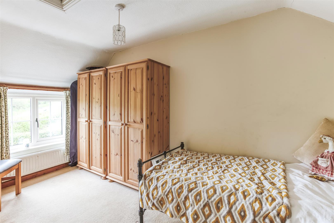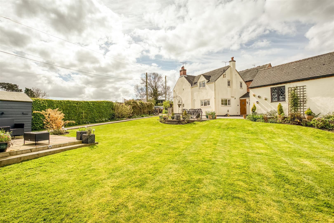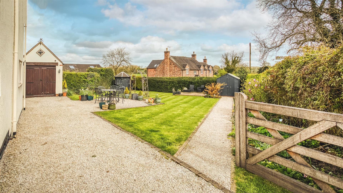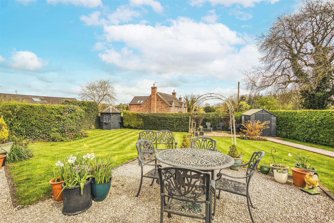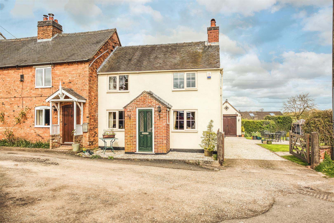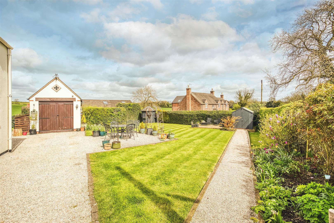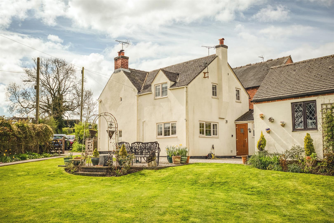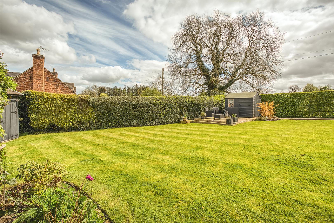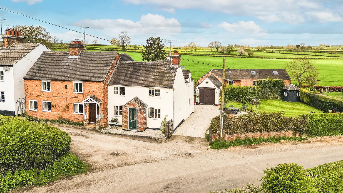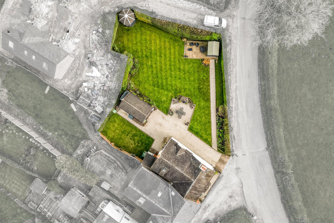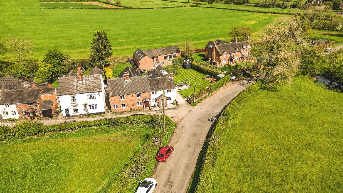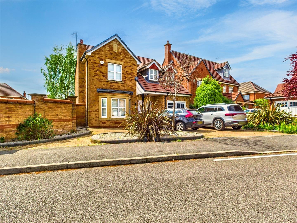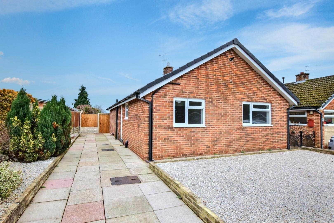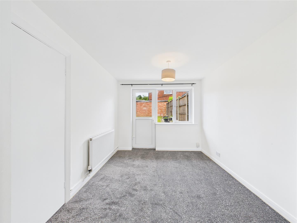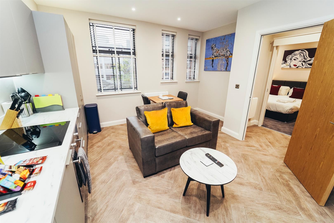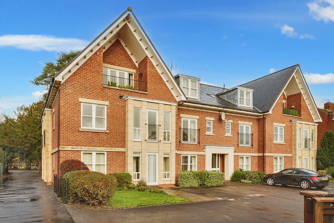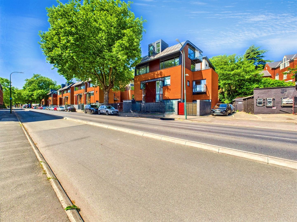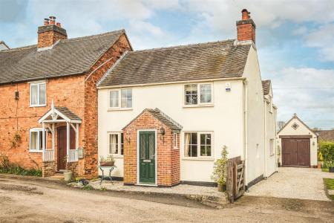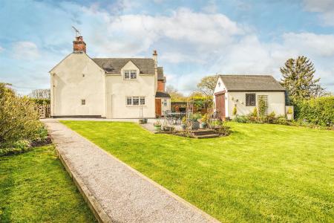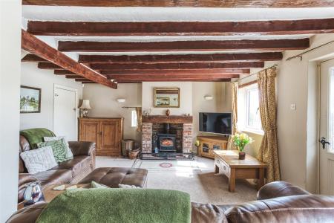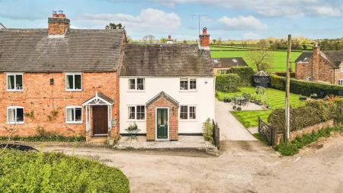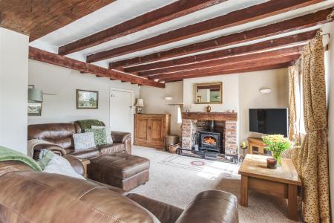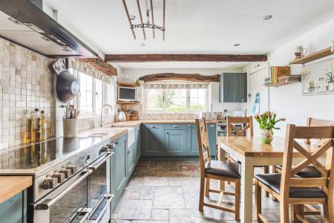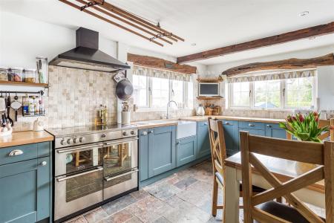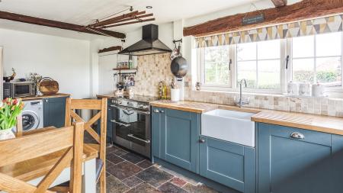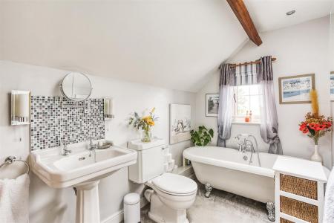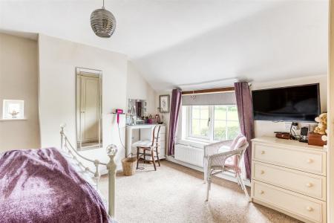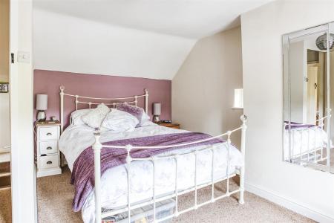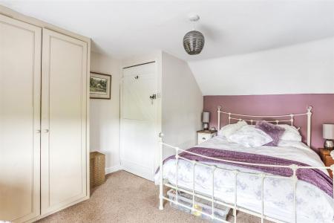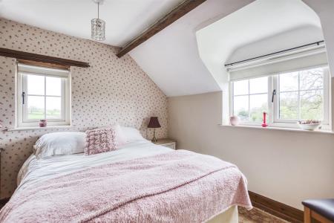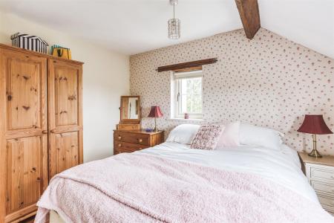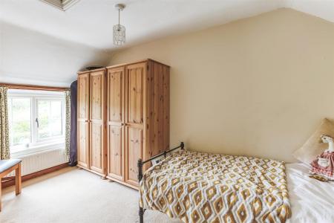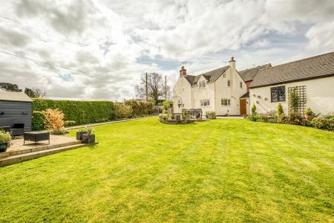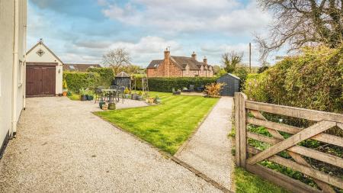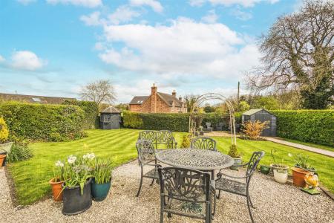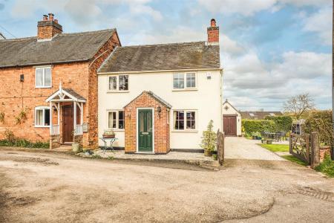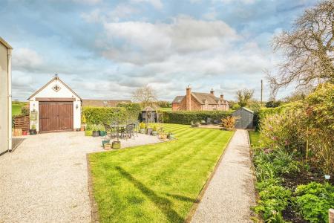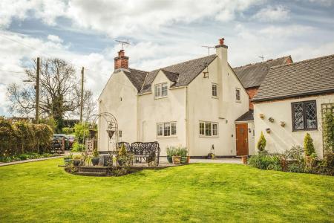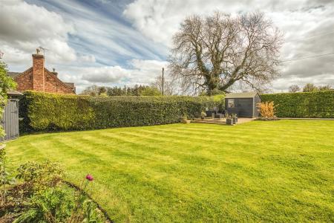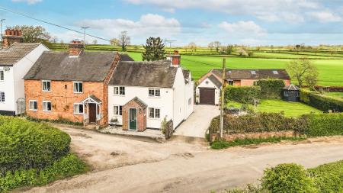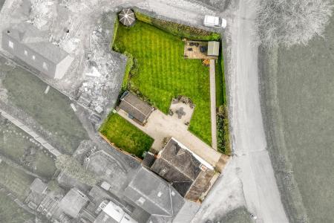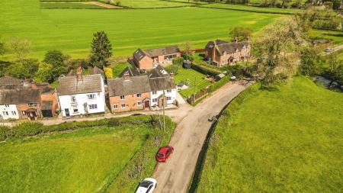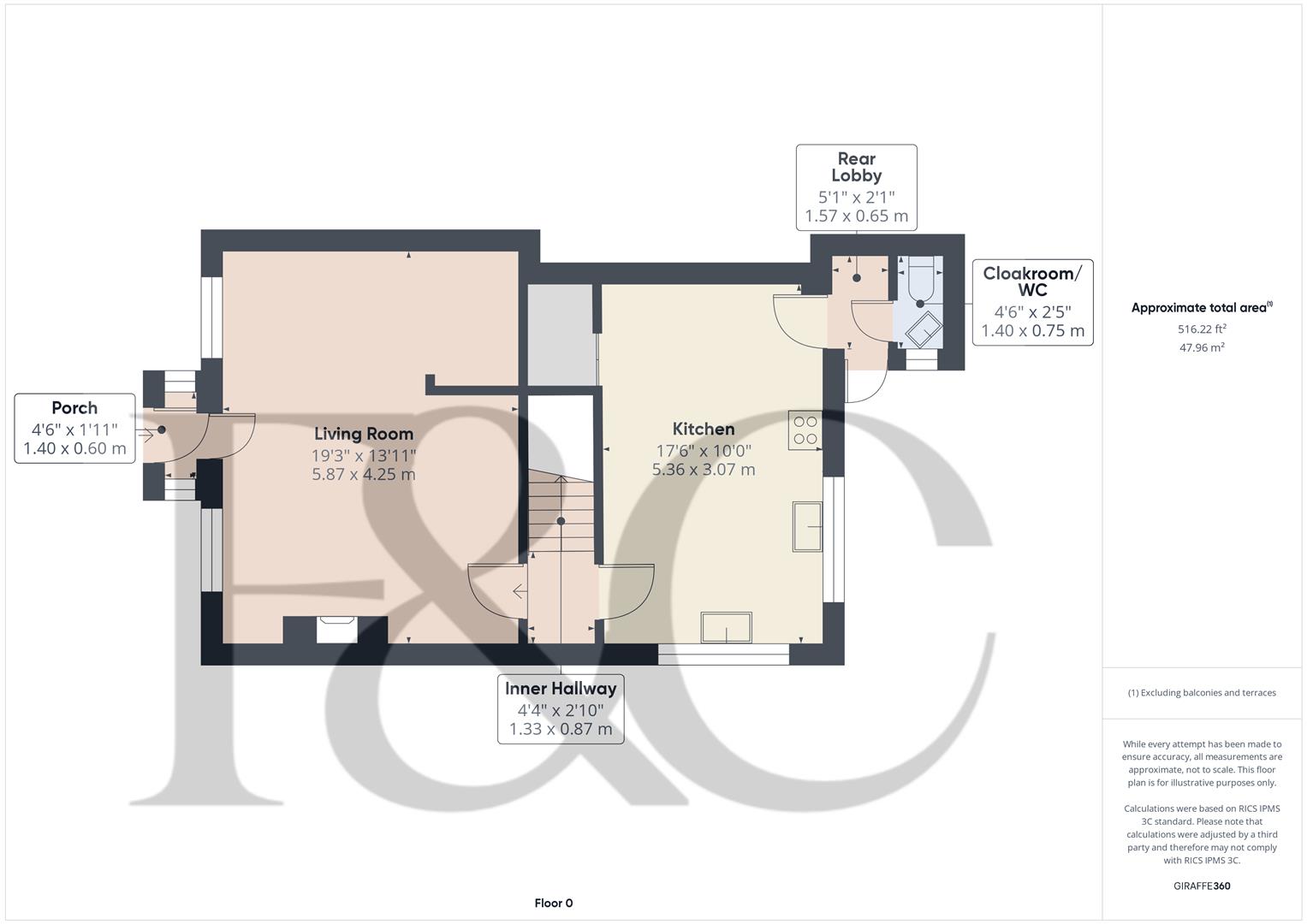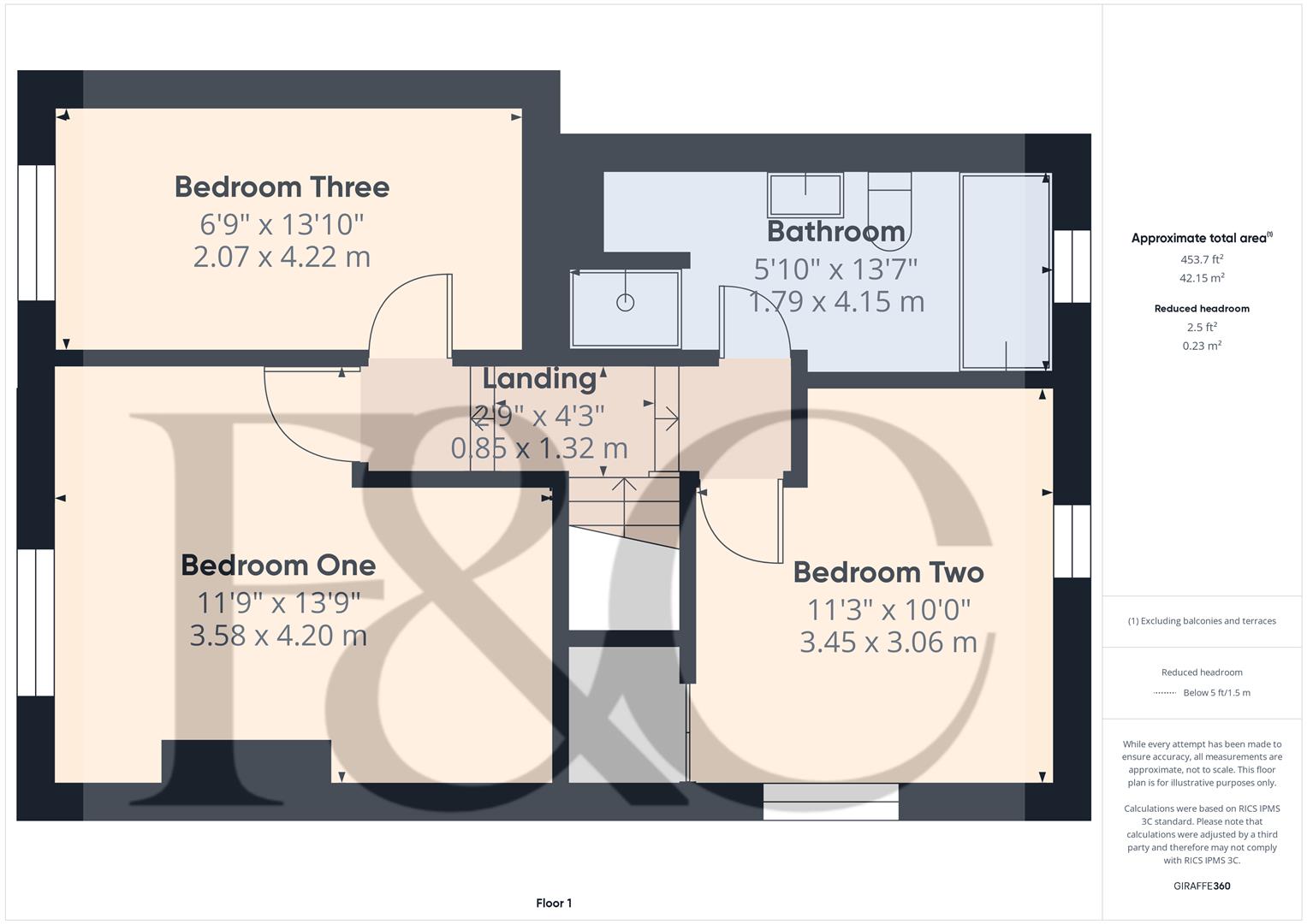- A Superbly Appointed, Characterful Cottage
- Sought After Village Of Kirk Langley *Ecclesbourne School Catchment*
- Entrance Porch And A Lounge With Open Fireplace And Cast Iron Log Burner
- A Comprehensively Fitted Dining Kitchen With Appliances
- Rear Porch And Cloakroom/WC
- Three Bedrooms,Two Double
- Luxury Bathroom With Roll Top Bath And Separate Shower Cubicle
- Driveway And Detached Garage
- Delightful Gardens - Pets Considered
- Easy Access To Derby, A38, A6 And Ecclesbourne School Catchment
3 Bedroom Cottage for rent in Ashbourne
ECCLESBOURNE SCHOOL CATCHMENT - Daisy Cottage is a beautifully presented three bedroom cottage surrounded by open countryside and located in the picturesque village of Kirk Langley.
Accommodation includes a delightful lounge with charming wood burner and wooden ceiling beams, a characterful dining kitchen with bespoke units, quality slate flagstone floor and access into a large pantry and a guest cloakroom/WC. To the first floor are three bedrooms; all with latch doors and superb views and a bathroom with luxurious roll top bath and separate shower cubicle.
The cottage sits on an enviable plot with outstanding panoramic views. To the outside there is a gravelled driveway providing ample off-road parking for several vehicles and leading to a detached garage. The beautifully maintained gardens extend to the side and rear and are lawned and well stocked with a variety of shrubs, trees and flowering plants.
Rare to the market and must be viewed to fully appreciate the wonderful views and character of this beautiful, quaint cottage.
Pets Accepted. Let Unfurnished and on a long term basis. A gardener is available at an additional charge.
Accommodation -
On The Ground Floor -
Entrance Porch - 1.40 x 0.60 (4'7" x 1'11") - With a door providing access, a double glazed window to the side elevations and internal door into the Living Room.
Living Room - 5.87 x 4.25 (19'3" x 13'11") - The focal point of this delightful room is a charming wood burner set within a brick fireplace with tiled hearth and wooden mantel. Wooden ceiling beams enhance the character of this room, wall lights, central heating radiator and double glazed windows to front elevation.
Inner Hall - 1.33 x 0.87 (4'4" x 2'10" ) - With ceiling light point, storage cupboards and stairs leading to first floor.
Dining Kitchen - 5.36 x 3.07 (17'7" x 10'0") - Comprehensively fitted with a matching range of quality drawers, eye and base level units with solid wood work surfaces over incorporating a Belfast sink with swan neck mixer tap. Complementary mosaic style ceramic splashback tiling and slate flagstone flooring. Stainless steel Range cooker with induction hob and matching extractor over. Space for a washing machine and fridge/freezer. Recessed spotlights to ceiling, wooden ceiling beams, access to pantry and double glazed windows to both side and rear elevations enjoying a delightful outlook. Door into:
Rear Lobby - 1.57 x 0.65 (5'1" x 2'1") - With exterior door leading onto the rear garden and door into:
Cloakroom/Wc - 1.40 x 0.75 (4'7" x 2'5") - Appointed with a white two-piece suite comprising of a wall mounted wash hand basin with splashback tiling and WC. Ceiling light point, central heating radiator and double glazed window to side elevation.
Landing - 1.32 x 0.85 (4'3" x 2'9") - With ceiling light point and spilt-level stairs providing access to bedrooms and bathroom.
Bedroom One - 4.20 x 3.58 (13'9" x 11'8") - Benefiting from fitted wardrobes and drawers. Ceiling light point, central heating radiator and double glazed window to front elevation enjoying a distant countryside view.
Bedroom Two - 3.45 x 3.06 (11'3" x 10'0") - A double bedroom with exposed wooden floor, window to both side and rear elevations providing open views of the garden and countryside beyond. Ceiling light point, wooden ceiling beam, over-stairs storage cupboard and central heating radiator. Loft hatch providing access to roof space.
Bedroom Three - 4.22 x 2.07 (13'10" x 6'9") - With ceiling light point, central heating radiator, loft hatch providing access to roof space and double glazed window to front elevation enjoying a distant view.
Bathroom - 4.15 x 1.79 (13'7" x 5'10") - Appointed with a white four-piece suite comprising of a shower cubicle, luxurious roll top bath with claw feet, traditional taps and shower attachment. Pedestal wash hand basin and WC. Recessed spotlights to ceiling, wooden ceiling beam, velux window, central heating radiator and double glazed window to rear elevation.
Outside - To the front of the property is a small gravelled garden and farm gate leading onto the gravelled driveway providing off-road parking. Detached garage (15'0" x 8'7") with double doors. The delightful gardens are arranged to both the side and rear and are mainly laid to lawn with inset gravelled pathways and seating area. Flower beds and paved patio area provide an ideal area to relax and enjoy the countryside.
Council Tax Band D -
Property Ref: 10877_33870117
Similar Properties
Rosyth Crescent, Chellaston, Derby
4 Bedroom Detached House | £1,495pcm
Available Soon - Four bedroom detached family home situated within the sought after Bonnie Prince Estate. This property...
3 Bedroom Detached Bungalow | £1,450pcm
Available On Short Term Basis Only - A superbly extended, modern, three bedroom, detached bungalow in a popular cul-de-s...
Birchover Way, Allestree, Derby
3 Bedroom House | £1,400pcm
1 Bedroom Apartment | £1,500pcm
** ONE BEDROOM FULLY FURNISHED APARTMENT WITH BILLS INCLUDED**Modern extremely well-presented top floor fully furnished...
Abbeydale Court, Duffield Village, Derbyshire
2 Bedroom Penthouse | £1,500pcm
STUNNING PENTHOUSE APARTMENT - Beautiful south facing top-floor two double bedroom apartment occupying a prime position...
2 Bedroom Apartment | £1,500pcm
LARGE DUPLEX APARTMENT - This modern apartment is located in a very popular development on Castle Boulevard just a short...

Fletcher & Company Estate Agents (Duffield)
Duffield, Derbyshire, DE56 4GD
How much is your home worth?
Use our short form to request a valuation of your property.
Request a Valuation
