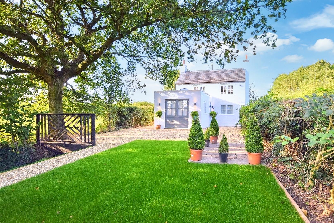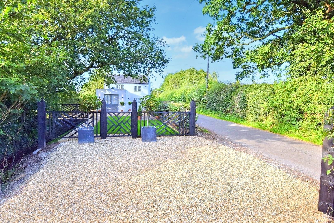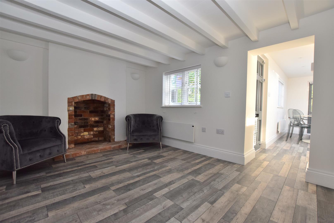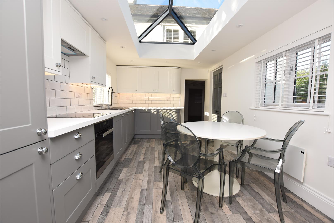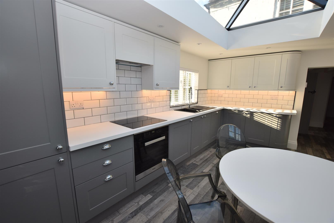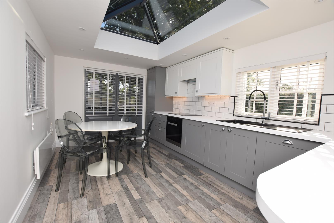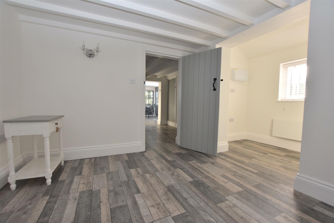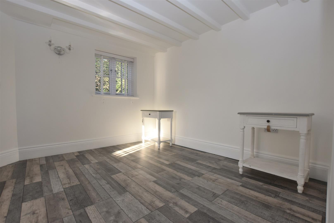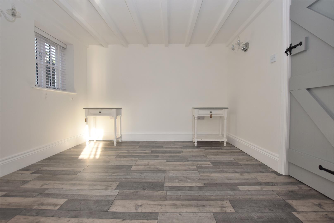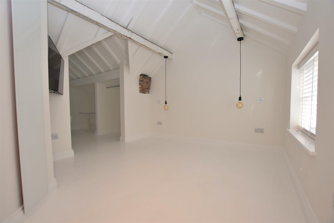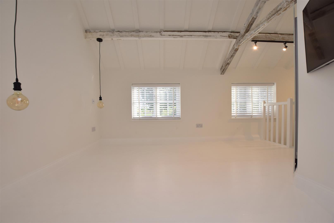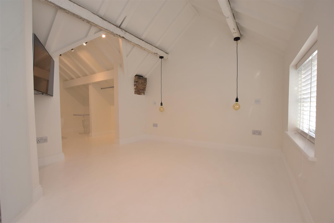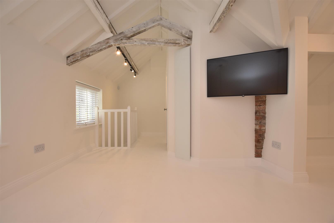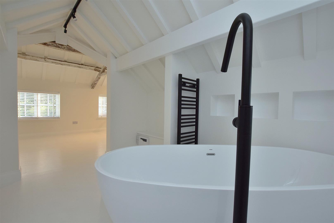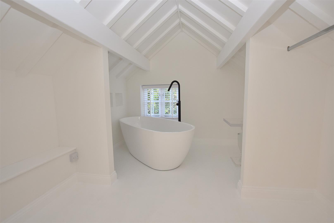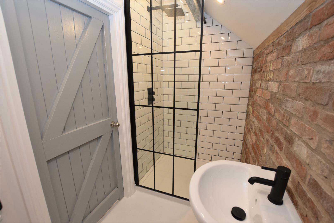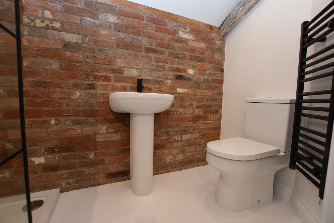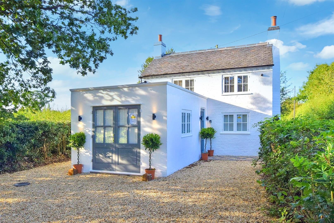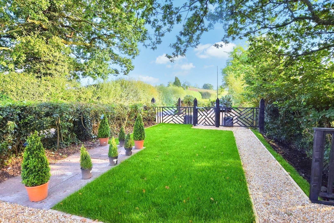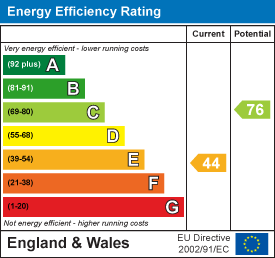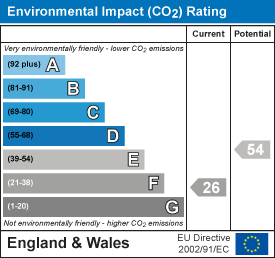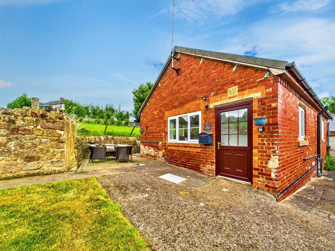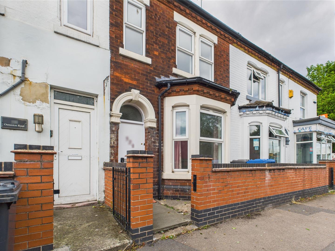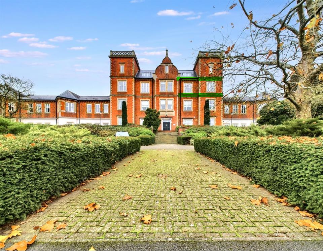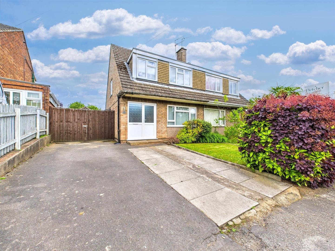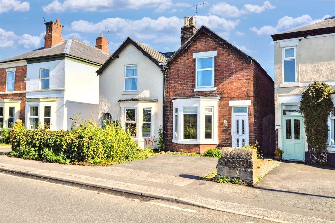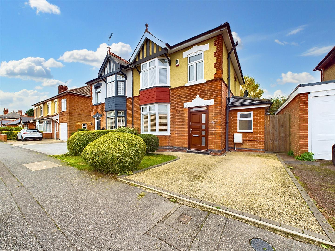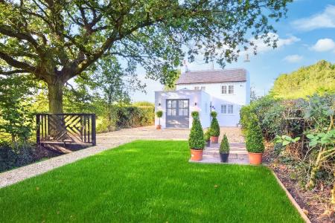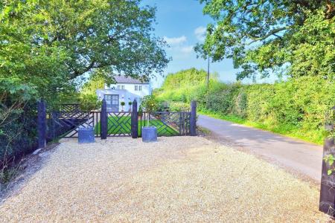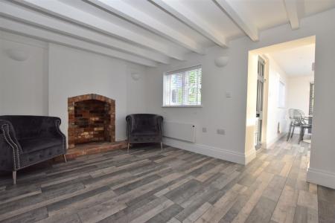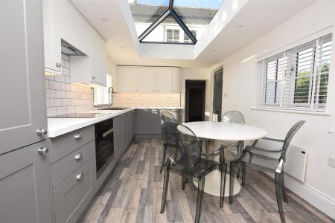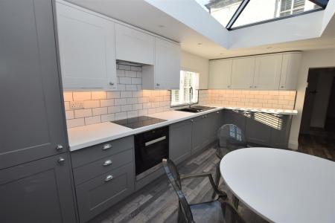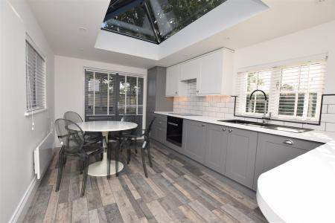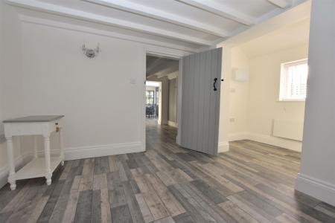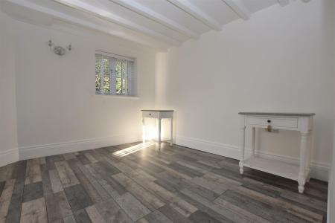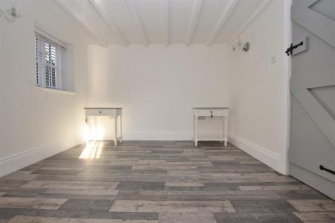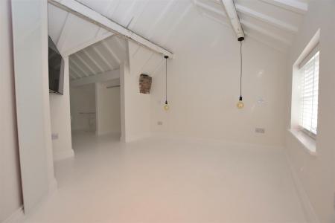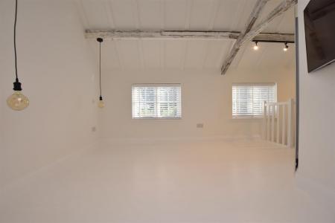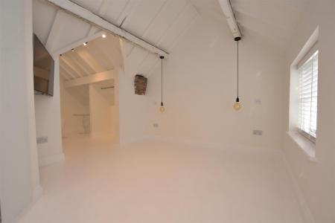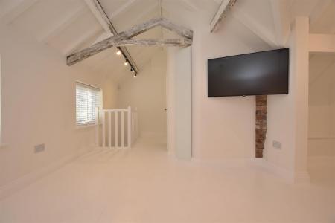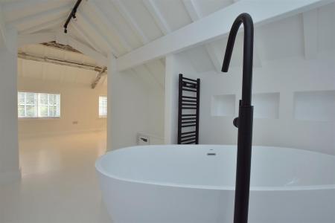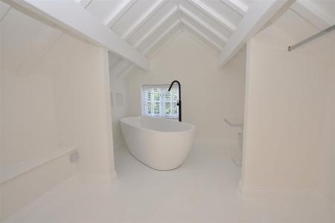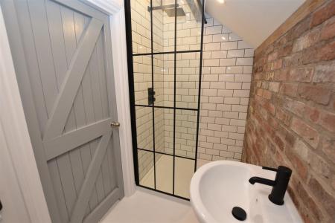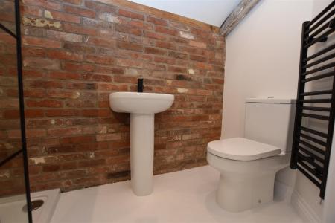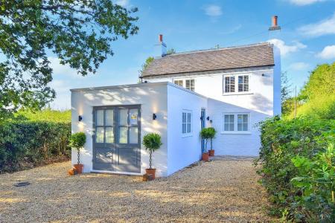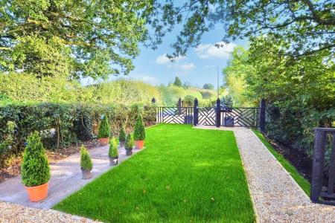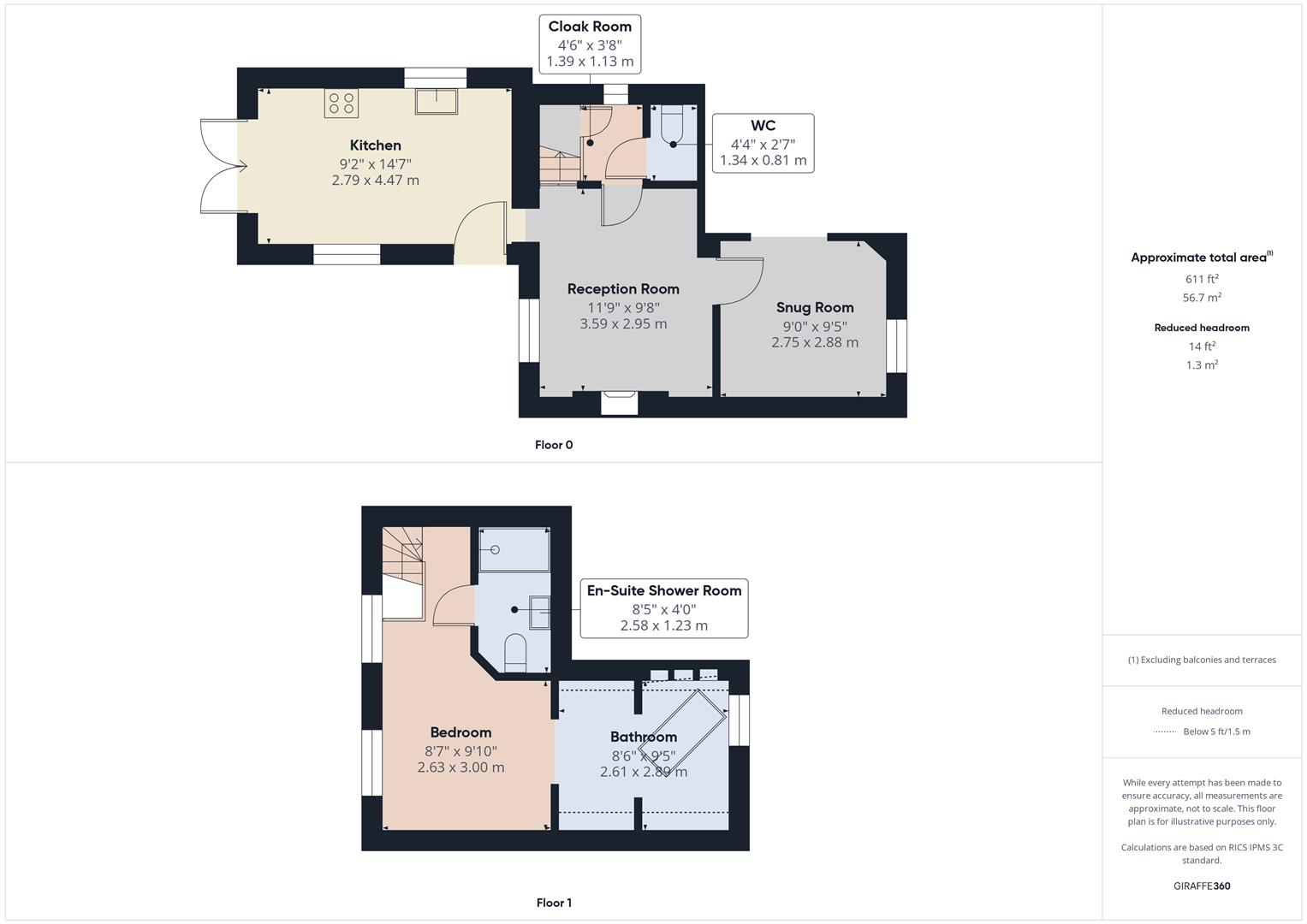- Beautiful Detached Cottage
- Upgraded to a High Specification
- Contemporary Design
- Furnished
- Entrance Hall, Cloaks WC
- Lounge, Snug & Superb Dining Kitchen
- Spacious Bedroom with En-Suite Shower Room
- Open Plan Dressing Area & Bathroom
- Driveway & Landscaped Gardens
- Countryside Location
1 Bedroom Detached House for rent in Ashbourne
BEAUTIFUL DETACHED COTTAGE WITH CONTEMPORARY DESIGN - An opportunity to rent The White House, a most attractive detached cottage of style and character that has undergone a comprehensive scheme of modernisation and has been finished to an impressive specification throughout with tasteful neutral decoration and contemporary fittings. The property is offered for rental furnished.
The accommodation has the benefit of double glazing and in brief comprises: entrance hallway, snug/additional bedroom, lounge with wood burner, cloakroom wc and beautifully appointed and high specification dining kitchen with integrated appliances. The first floor offers a most impressive bedroom suite with open plan dressing area and wardrobes area with freestanding contemporary bath. There is also a contemporary and spacious en-suite shower room.
Outside the property has a generous gravelled driveway and landscaped gardens with beautiful countryside views.
The property is unique and oozes style, character and class.
* AVAILABLE MID JULY 2025 * RE-DECORATED THROUGHOUT * GARDENS LANDSCAPED * FURNISHED PROPERTY * AVAILABLE LONG TERM *
Location - Sutton-On-The-Hill is a delightful Derbyshire Village, set amid delightful open countryside whilst being within easy access of Ashbourne, Derby, Burton Upon Trent, nearby Tutbury, Hatton and Hilton combined to offer a good range of amenities including schooling, shops, village inns and restaurants.
The property is within easy reach of the A38 and A50 as well as a golf course at nearby Church Broughton.
Accommodation -
Ground Floor -
Entrance Hallway - 2.11m x 1.24m (6'11" x 4'1") - Panelled entrance door, wall mounted electric panel heater, recessed LED down-lighters, wall mounted electrical fuse box and wood unit double glazed panelled window to the side elevation. Open archway access leads through to the snug.
Snug - 2.90m x 2.77m (9'6" x 9'1") - Grey wood-grain effect flooring, TV point, two wall light points and wood unit double glazed panelled window to the rear elevation.
Lounge - 3.71m x 3.02m (12'2" x 9'11") - Continuation of the grey wood-grain effect flooring, wall mounted electric panel heater, three curved wall up-lighters, wood unit double glazed panelled window to the front elevation and ornamental fireplace with bare-brick hearth. Two latch doors gives access to the first floor staircase and ground floor boiler room.
Boiler Room/Understairs Area - 1.93m maximum x 1.47m (6'4" maximum x 4'10") - Grey wood-grain effect flooring, pressurised hot water cylinder, directional LED down-lighters and glass panelled window to the side elevation. A latch door gives access to the w.c.
Downstairs W.C - Fitted with a two-piece suite comprising; low level w.c and wall mounted wash hand basin with mixer tap and tiled splash backs together with a meter cupboard housing the electric meter.
Beautifully Appointed Dining Kitchen - 4.55m x 2.82m (14'11" x 9'3") - Fitted with a range of grey and white contrasting wall, base and drawer units, square-edged laminated work surfaces, composite black sink drainer unit with black mixer tap, integrated appliances including electric oven, halogen four ring hob, tall fridge freezer, washing machine and dishwasher, recessed LED down-lighters, double glazed ceiling glass lantern, wall mounted electric panel heater, grey wood-grain finish flooring, wood unit double glazed French doors opening out onto the front gravelled seating area, side panelled door to the side elevation and wood unit double glazed panelled windows to both side elevations.
First Floor -
Bedroom - 5.33m x 3.02m (17'6" x 9'11") - Apex ceiling with exposed beams and trusses, exposed brick work, feature pendant lighting with dimmer switch, wall mounted JVC TV, wall mounted electric panel heater, two wood unit double glazed panelled windows to the front elevation, directional LED down-lighters, smoke alarm and access into the en-suite dressing room and bathroom area.
En-Suite Dressing Area - 2.90m x 2.77m (9'6" x 9'1") - Feature Apex ceiling with directional LED down-lighters, built-in hanging rail, feature contemporary free-standing bath with black matte mixer tap, black ladder-style towel rail and wood unit double glazed panelled window to the rear elevation.
En-Suite Shower Room - 2.57m x 1.22m (8'5" x 4'0") - Low level w.c., pedestal wash hand basin with chrome mixer tap, walk-in shower area with glazed screen with metro tiling and black shower controls, extractor fan, feature bare-brick wall, black ladder-style towel rail, recessed down-lighters and exposed timbers.
Outside -
Gardens - The property has a generous gravelled 'drive on drive off' driveway, beautiful landscaped garden to the front which includes lawn, gravelled seating area, decorative timber fencing and hedgerow boundary with two pedestrian gates. A gravelled pathway leads around the property with outside cold water tap and LED security lighting.
Property Ref: 10877_33970756
Similar Properties
Oak Cottage, Chevin Road, Belper
2 Bedroom Cottage | £1,200pcm
AVAILABLE IMMEDIATELY & FULLY FURNISHEDThis charming 2-bedroom house can be your perfect new home. Offering a sought aft...
4 Bedroom House | £1,200pcm
FOUR BEDROOM PROPERTY AVAILABLE IMMEDIATELYNestled on the charming Osmaston Road in Derby, this delightful house offers...
Duesbury Court, Mickleover, Derby
2 Bedroom Apartment | £1,195pcm
THIS STUNNING APARTMENT HAS BEEN RE-DECORATED, NEW CARPETS, NEWLY FITTED EN-SUITE AND FAMILY BATHROOM - A truly stunning...
Birchover Way, Allestree, Derby
3 Bedroom House | £1,295pcm
IMMACULATE THREE BEDROOM PROPERTY AVAILABLE NOW. Nestled in the charming neighbourhood of Allestree, Derby, this delight...
3 Bedroom Semi-Detached House | £1,295pcm
ECCLESBOURNE SCHOOL CATCHMENT AREA - Traditional bay fronted semi-detached property of style and character situated on t...
3 Bedroom Semi-Detached House | £1,300pcm
A SKILFULLY EXTENDED FAMILY HOME - Traditional three bedroom semi-detached property, enjoying a fine mature position wit...

Fletcher & Company (Duffield)
Duffield, Derbyshire, DE56 4GD
How much is your home worth?
Use our short form to request a valuation of your property.
Request a Valuation
