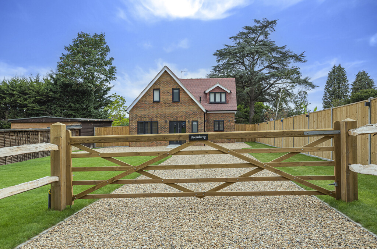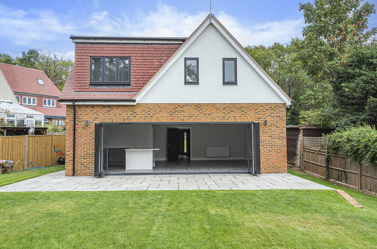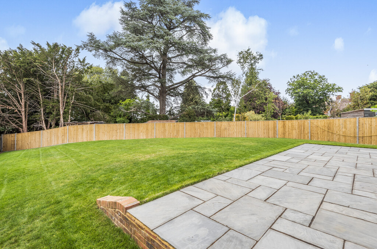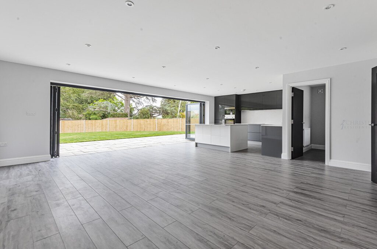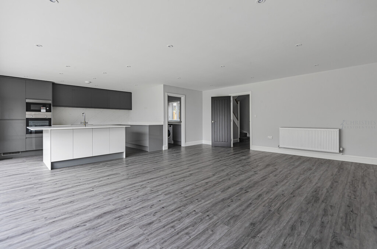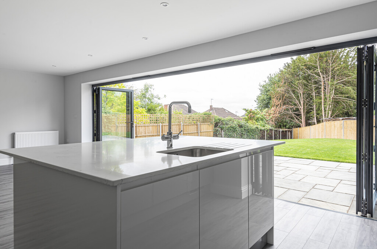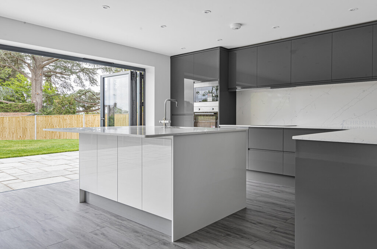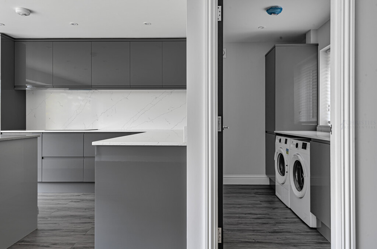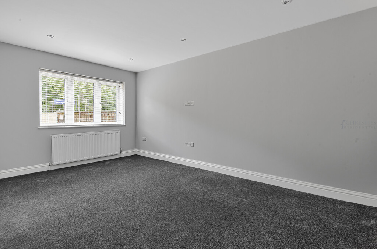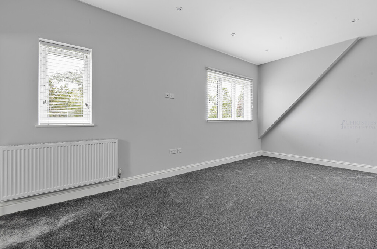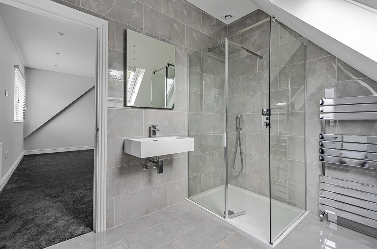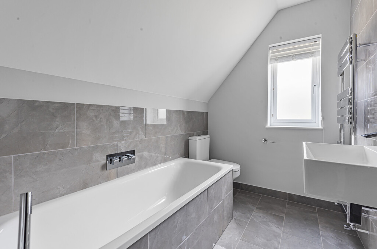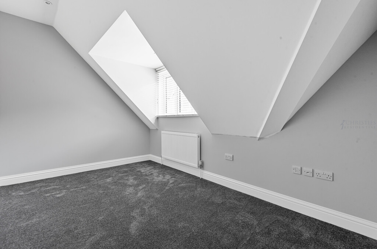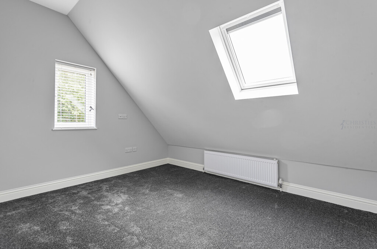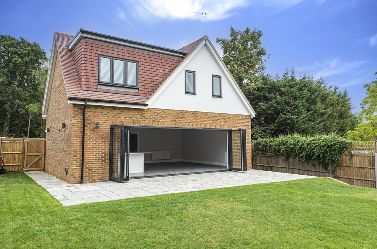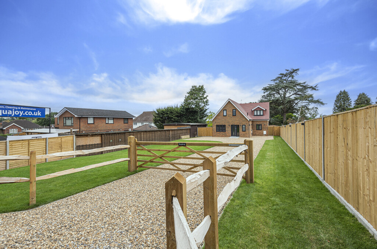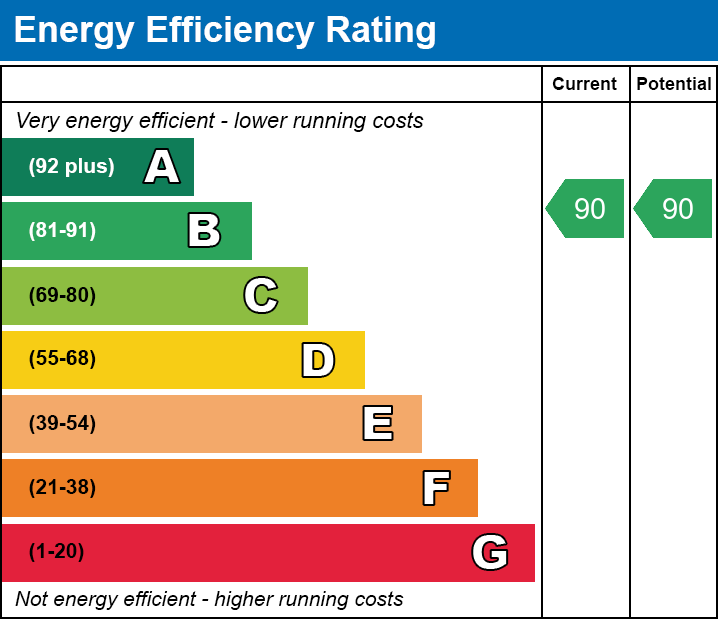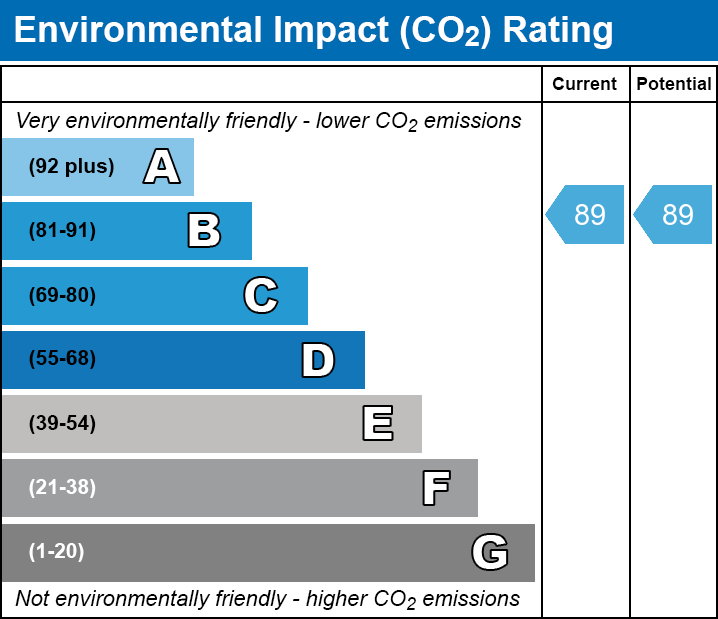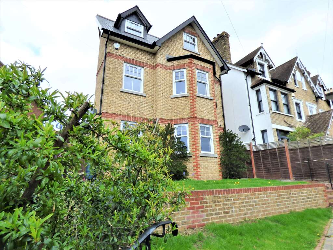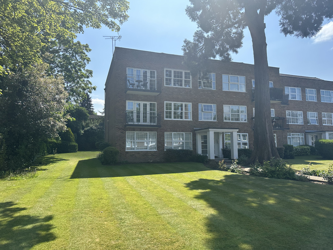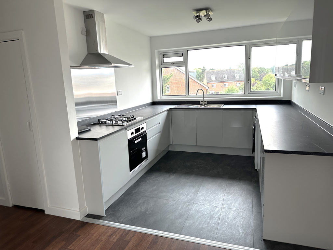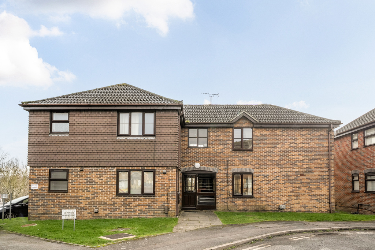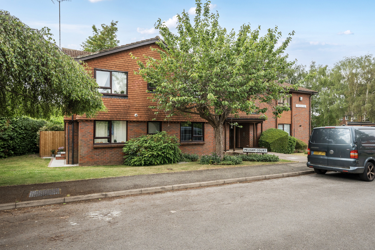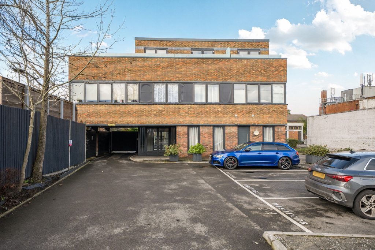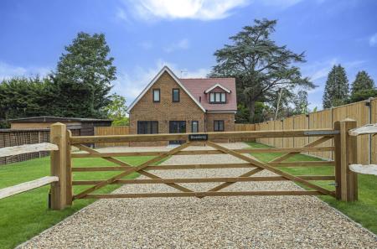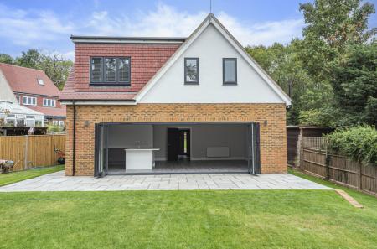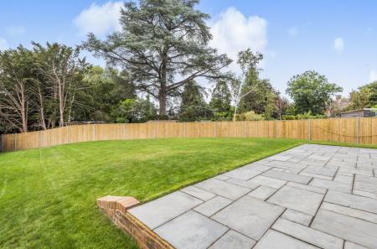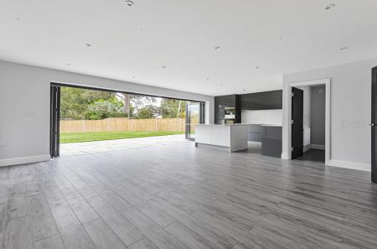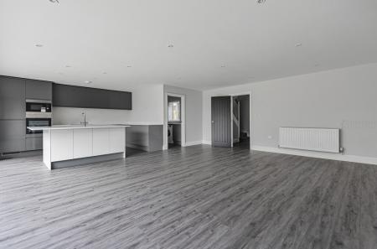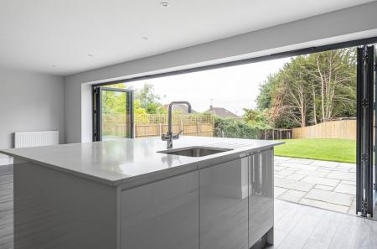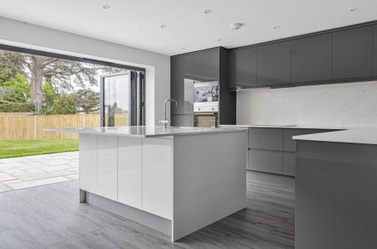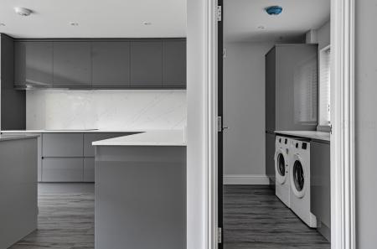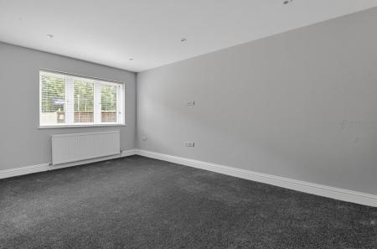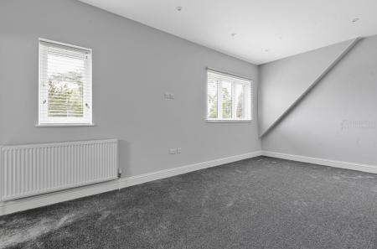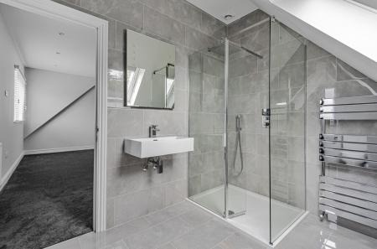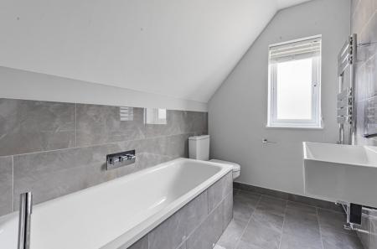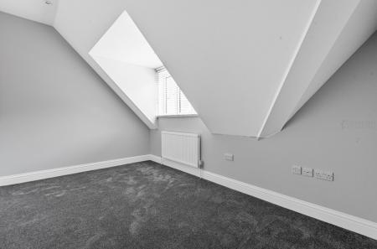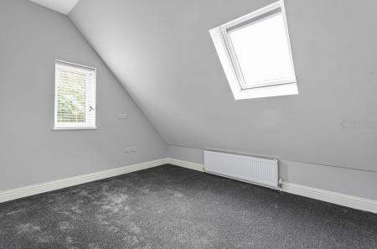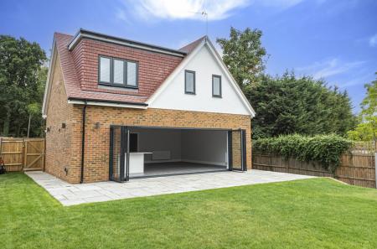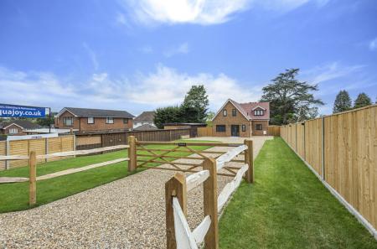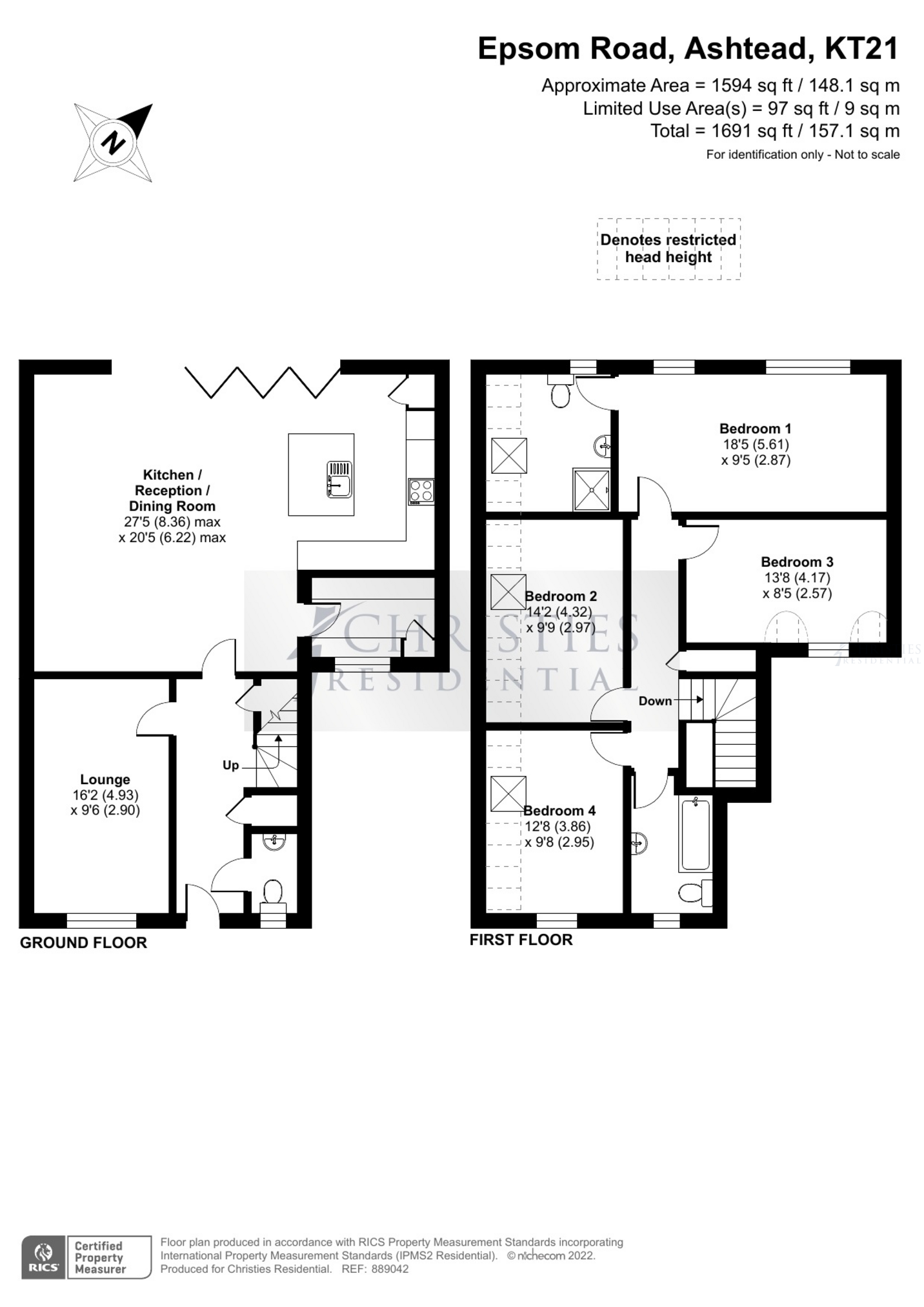- 3 YEAR OLD 4 BED DETACHED
- 27' x 20' OPEN PLAN RECEPTION/FITTED KITCHEN
- OWN DRIVE SEVERAL CARS
- ENSUITE SHOWER ROOM & FAMILY BATHROOM
- CLOAKROOM & UTILITY ROOM
4 Bedroom Detached House for rent in Ashtead
Christies Residential are pleased to offer for let this 3 year old 4 bedroom 2 bath/shower room (163 Sq M) detached house situated within walking distance of Ashtead town centre.
CCTV System & Internet set up in all rooms
Gas Central Heating Via Radiators
With two zone heating controls
Entrance Hall
Via double glazed door. Tw o storage cupboards. Grey wood effect flooring
Cloakroom
Double glazed window with blind. Matching w ash hand basin & low level WC. Heated tow el rail. Part tiled walls with fitted mirror. Grey wood effect flooring.
Lounge
16'2" x 9'7"
Double glazed window to front aspect with fitted blind. Carpeted.
Open Plan Reception/Dining Room/Fitted Kitchen
27'6" x 20'6"
(Measured to widest points) Double glazed Bi-Folding doors over looking rear garden. Modern Kitchen with extensive range of modern w all & base units and granite worksurfaces. Matching centre island with inset sink unit and instant hot water cooker tap. Built in electric oven, microwave & electric hob with cooker hood above. Integrated 50/50 fridge freezer & dishwasher. Grey wood effect flooring. Door to:
Utility Room
9'5" x 5'4"
Double glazed window . Fitted units with freestanding washing machine & tumble dryer below .
Cupboard housing Worcester Bosch boiler. Grey wood effect flooring.
First Floor Landing
Via glass banisters with Oak hand rails. Storage cupboard. Carpeted.
Bedroom 1
18'6" x 9'6"
Two double glazed windows over looking rear garden with fitted blinds. Carpeted. Door to:
En-Suite Shower Room
9'7" x 9'7"
Double glazed Velux window with fitted blinds. Matching white suite comprising: double walk in
shower cubicle, w ash hand basin & low level WC. Heated tow el rail. Part tiled walls with fitted mirror. Tiled floor.
Bedroom 2
14'2" x 9'11"
Double glazed Velux window with fitted blinds. Carpeted.
Bedroom 3
13'10" x 8'6"
Double glazed window with fitted blinds. Carpeted.
Bedroom 4
12'10" x 9'10"
Double glazed Velux window & standard window with fitted blinds. Carpeted.
Family Bathroom
9'1" x 5'9"
Frosted double glazed window . Matching white suite comprising: panel enclosed bath with hand shower, inset w ash hand basin & low level WC. Heated tow el rail. Part tiled walls. Tiled floor
Front Garden
Laid to lawn with picket fencing
Own Driveway
Via wooden gate with off street parking for several cars. Electric car charging point.
Rear Garden
Patio area. Laid to law n with wood panel fencing. Timber shed.
Property Ref: 45578_SRK717406
Similar Properties
4 Bedroom Detached House | £2,600pcm
Christies Residential are pleased to offer for let this well presented detached town house with four double bedrooms, tw...
2 Bedroom Apartment | £1,700pcm
This large and well-presented two double bedroom second floor apartment offers generous living space and a bright, airy...
3 Bedroom Flat | £1,650pcm
Christies Residential are pleased to offer for let this completely refurbished purpose-built three-bedroom 2nd floor fla...
Flat | Offers in excess of £150,000
Offered with no onward chain, this well-proportioned ground floor studio apartment is located within the popular Teazlew...
Apartment | Guide Price £179,950
*** Guide Price £179,950 - £185,950 *** Nestled in the sought-after Pelham Court development on Pelham Road, Bookham, th...
1 Bedroom Apartment | Offers in excess of £199,950
Offered to the market with no onward chain and attractively priced to sell, this stylish and well-presented one bedroom...
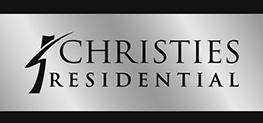
Christies Residential (Leatherhead)
Penrose Road, Fetcham, Leatherhead, Surrey, KT22 9PY
How much is your home worth?
Use our short form to request a valuation of your property.
Request a Valuation
