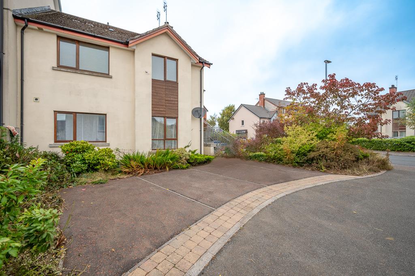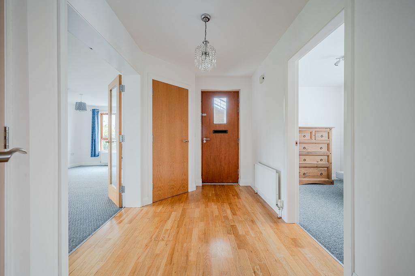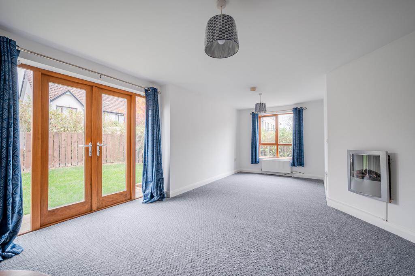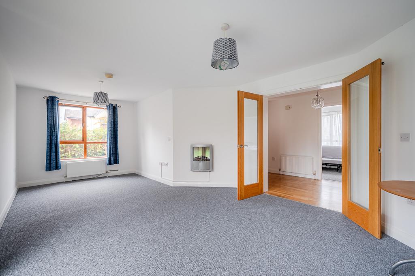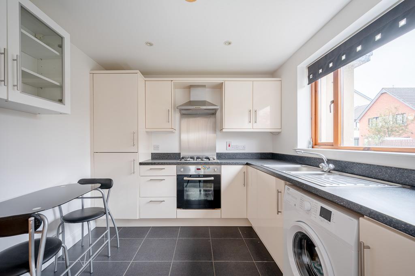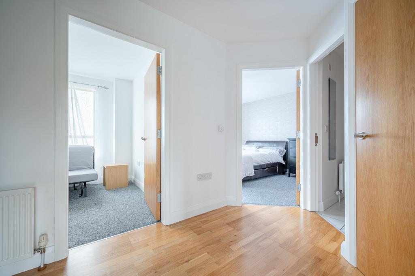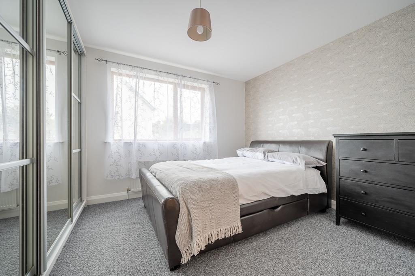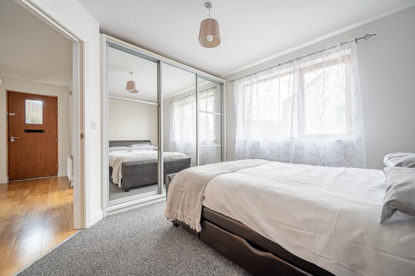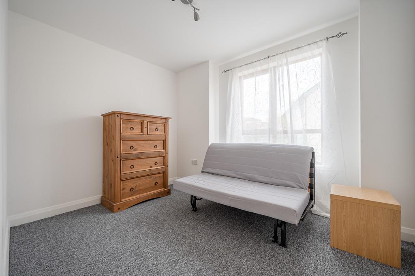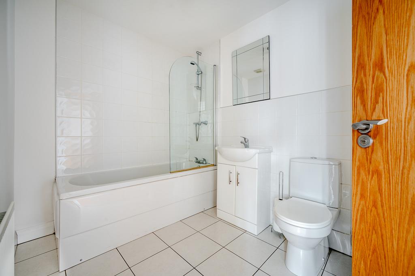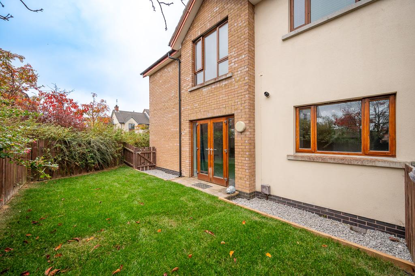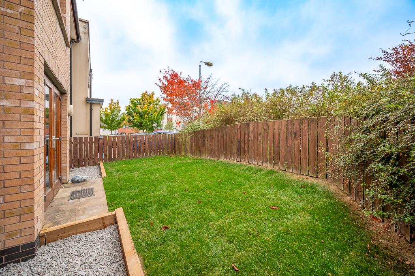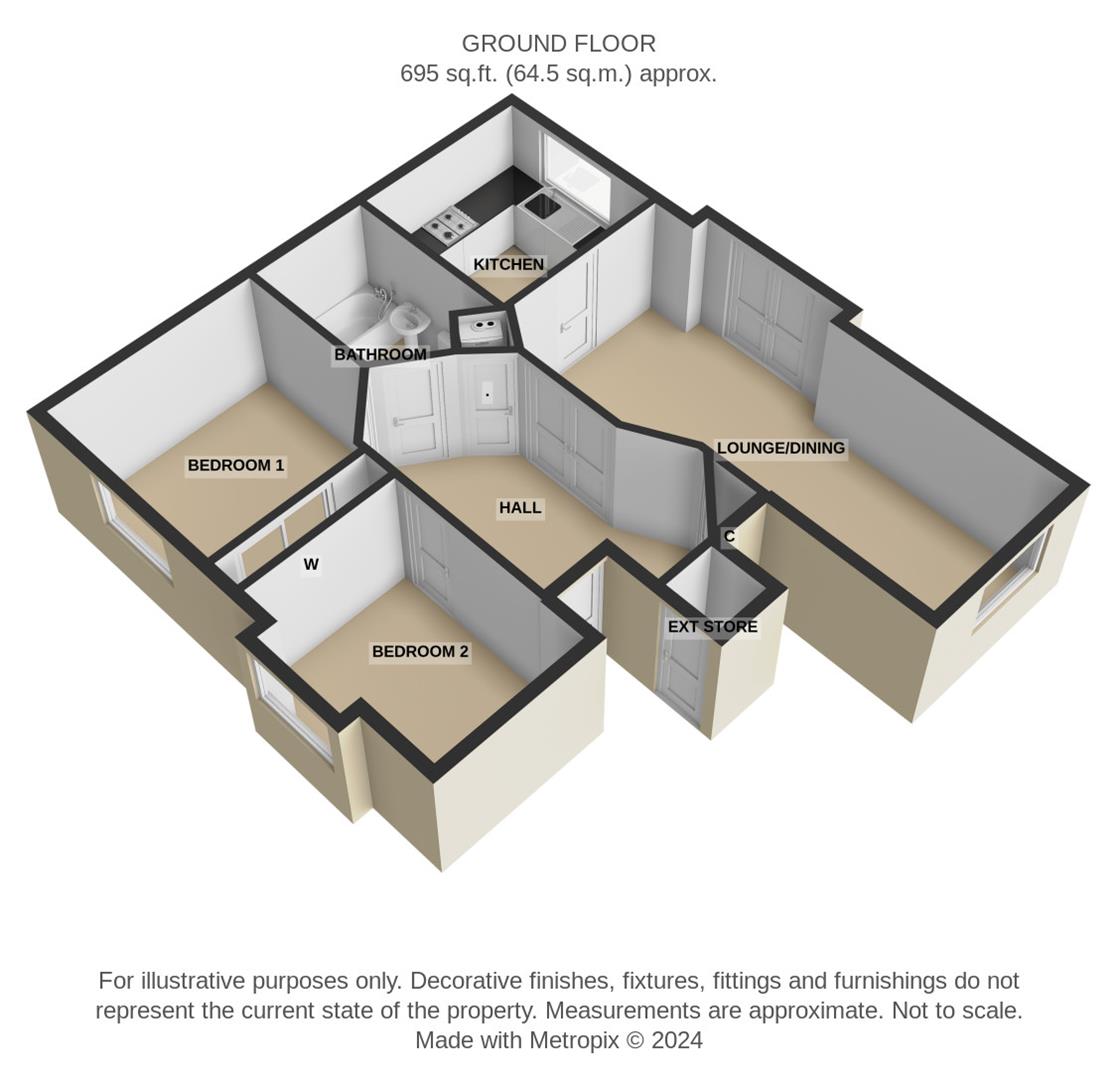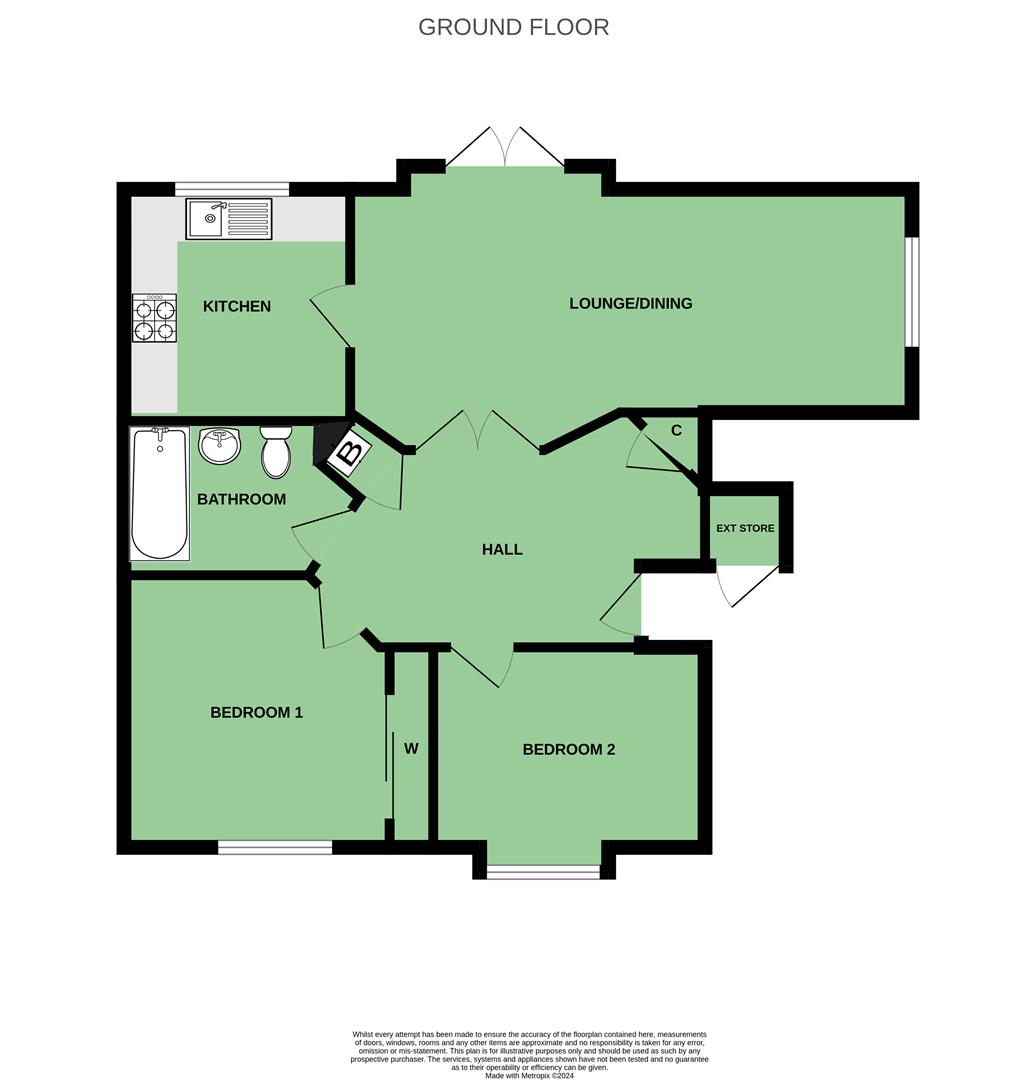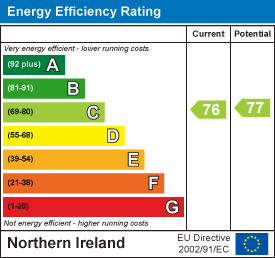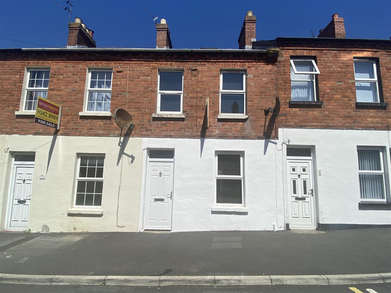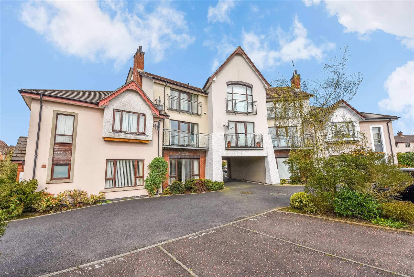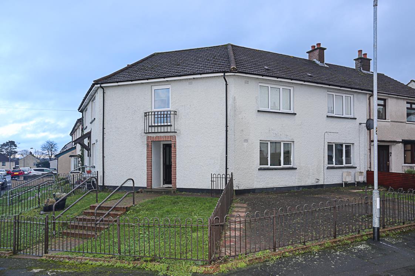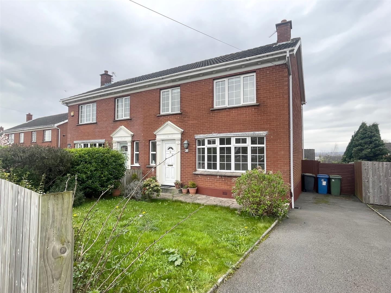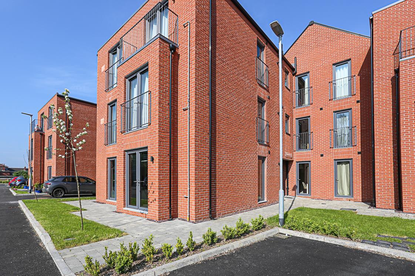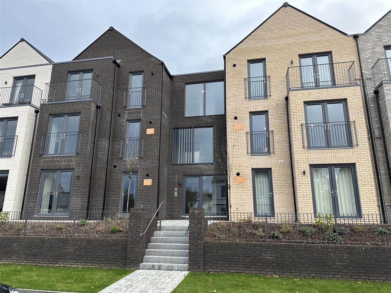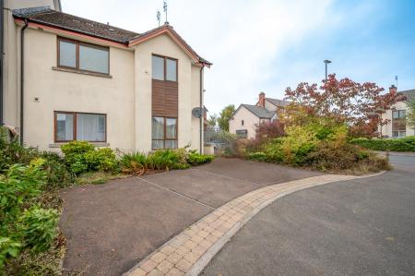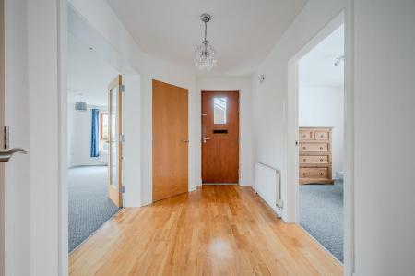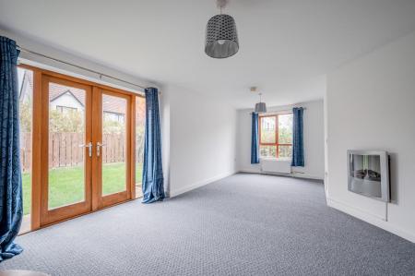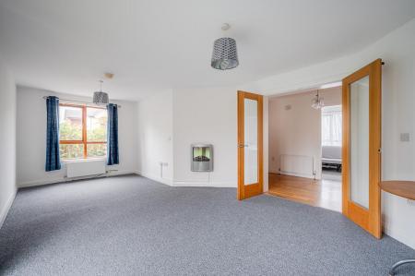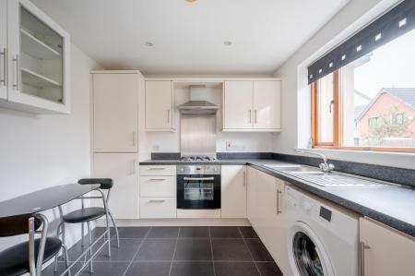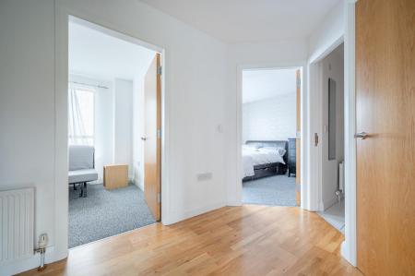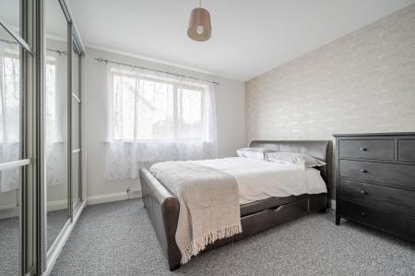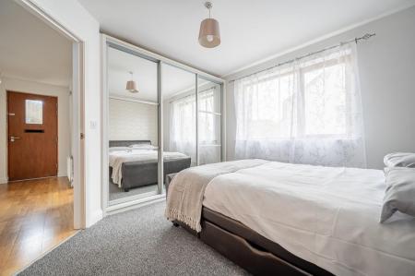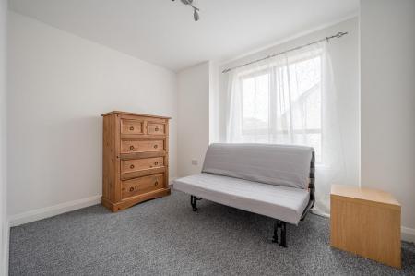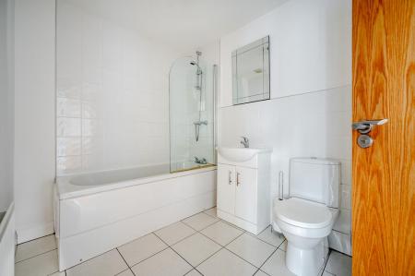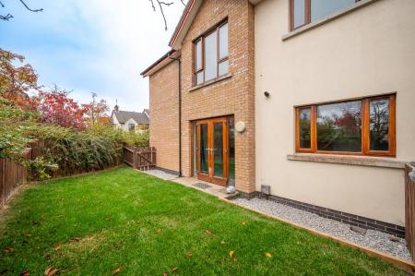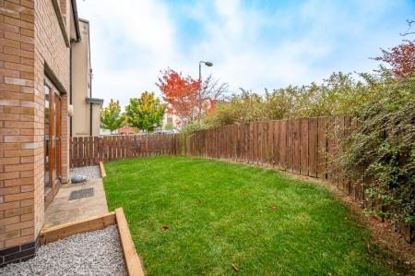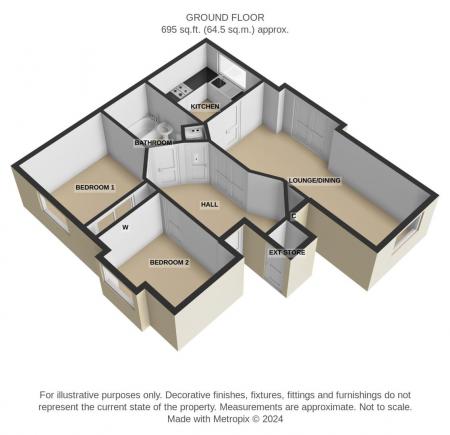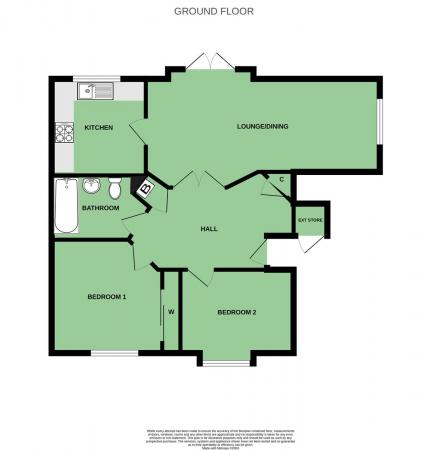- Spacious Ground Floor Garden Apartment
- Exceptionally Well Presented Throughout
- Large Dining Living Space with French Doors to Gardens
- Fully Fitted Kitchen with Range of Integrated Appliances
- Two Double Bedrooms
- White Bathroom Suite with Tiling Detail
- Gas Fired Central Heating
- Double Glazing
- Visitor and Resident Parking to Front and Rear
- Enclosed Rear Garden Ideal for Entertaining
2 Bedroom Apartment for rent in Bangor
Shaftesbury is a particularly well regarded and ever sought after development of varying modern house types. The convenient location coupled with the superb build quality ensures that these homes have a track record of consistently high demand. This is a particularly well-presented ground floor garden apartment. Properties of this nature are rare on today's market.
There are two double bedrooms, a contemporary white bathroom suite with tiling detail and of particular note is the large dining/living space with French doors opening to the gardens. The kitchen enjoys a range of integrated units and appliances.
Further benefits include resident and visitor parking to both the front and rear, gas fired central heating and double glazing.
Boasting its own side and rear garden the ideal space for barbecues and outdoor entertaining and with a path and direct access to Bangor West's railway halt and its convenience to the main routes for city commuting we feel this property will attract a high demand, so early viewing is recommended.
Entrance - () - Entrance door with light and covered bin store.
Entrance Hall: - () - With laminate wood effect floor, storage cupboard to hall, additional storage cupboard with gas fire boiler.
Lounge/Dining - (6.83m x 3.45m) - Outlook to front to garden, uPVC patio double doors leading to rear garden.
Kitchen: - (2.82m x 2.74m) - Range of high and low level units, integrated oven, four ring gas hob, stainless steel sink and a half with drainer, chrome mixer taps, laminate work surface, space for washing machine, integrated fridge freezer, tiled floor, inset spotlights.
Bedroom (1): - (3.76m x 3.3m) - Outlook to front, range of built-in robes with mirror front and rails and shelving.
Bedroom (2): - (3.3m x 2.72m) - Outlook to front.
Family Bathroom - () - White suite comprising of low flush WC, wall hung wash hand basin, vanity storage below, chrome mixer tap, panelled bath, thermostatically controlled shower, telephone handle attachment, glazed shower screen, partially tiled walls, tiled floor.
Outside - () - Designated parking and rear garden laid in lawns.
Property Ref: 44459_34099954
Similar Properties
3 Bedroom Terraced House | £950pcm
This three storey house is is located within the heart of Holywood. The property has been well maintained and has a high...
2 Bedroom Apartment | £850pcm
24E is a well presented first floor apartment ideal for a range of occupants.A bright apartment with two double bedrooms...
1 Bedroom Apartment | £725pcm
This well presented apartment is ideally situated within a few minutes walking distance of Holywood's town centre and pr...
4 Bedroom Semi-Detached House | £1,250pcm
This well presented semi detached property is ideally located on the Belfast Road within walking distance of Holywood's...
2 Bedroom Apartment | £1,250pcm
This is a fantastic opportunity to rent a superb ground floor apartment in a much sought after area. Kinnegar sits on th...
2 Bedroom Apartment | £1,250pcm
We are delighted to bring to the market this fantastic first floor apartment in a much sought after area. Kinnegar sits...
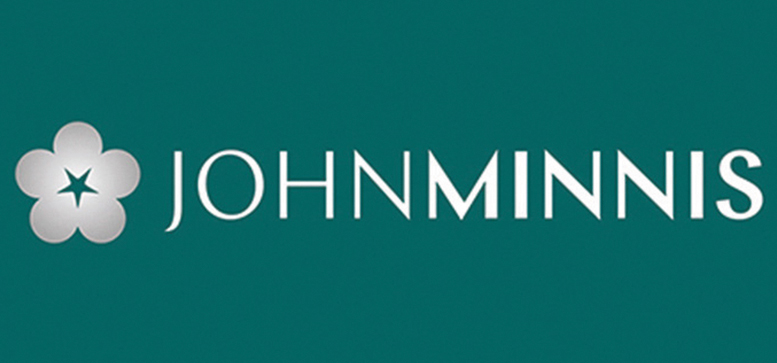
John Minnis Estate Agents (Holywood)
Holywood, County Down, BT18 9AD
How much is your home worth?
Use our short form to request a valuation of your property.
Request a Valuation
