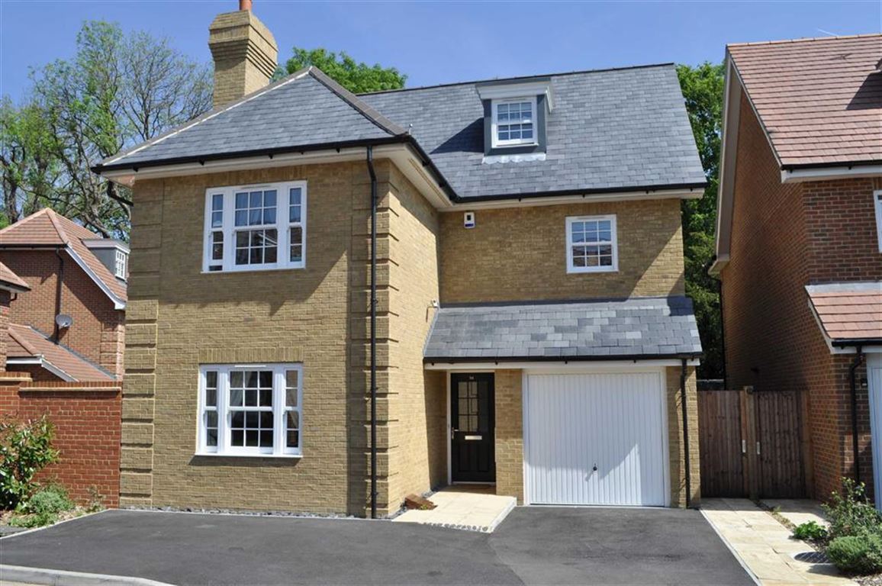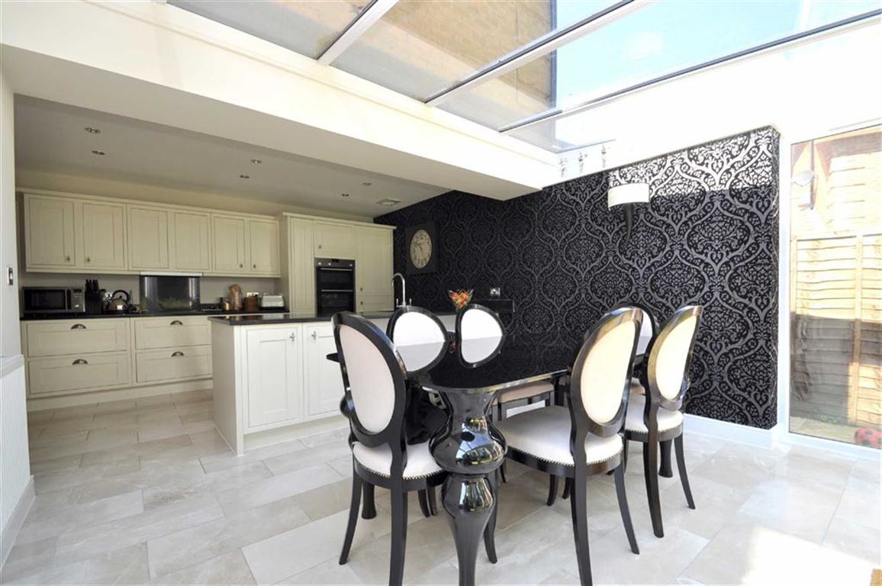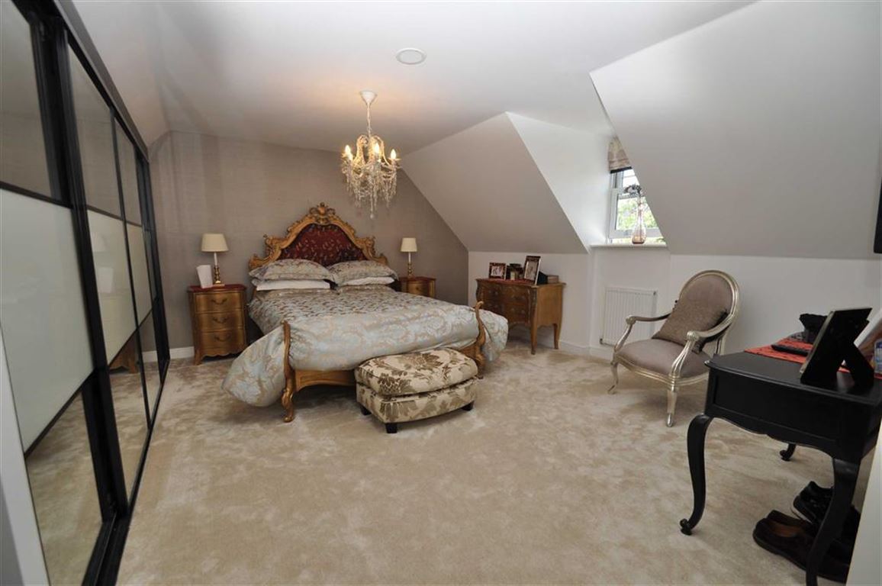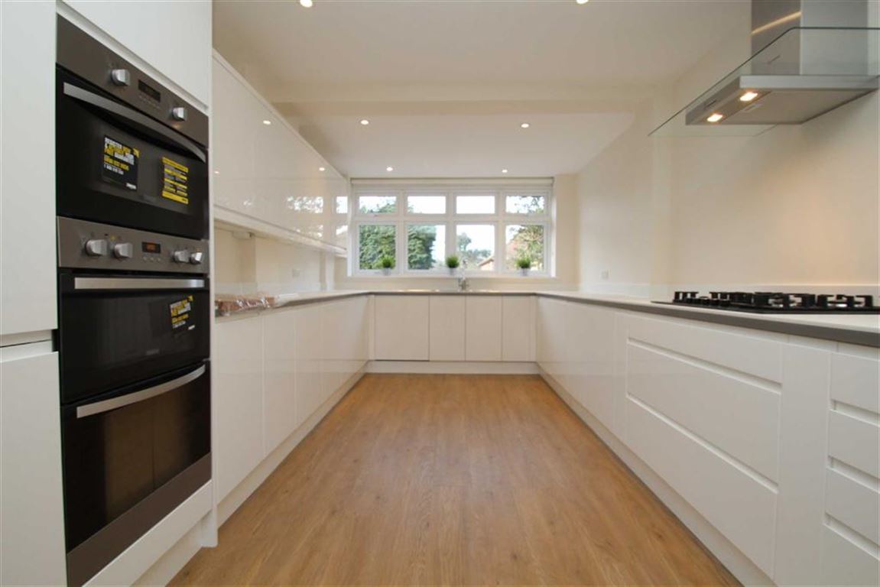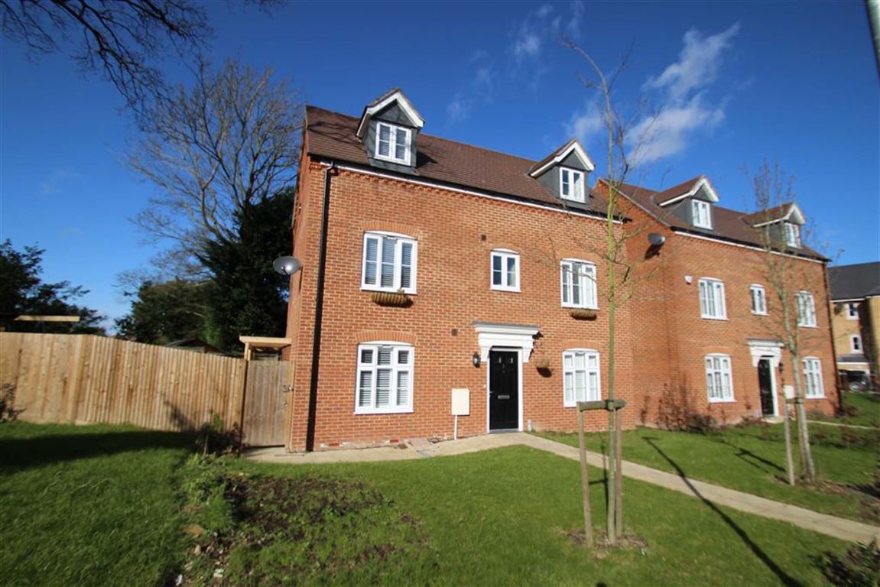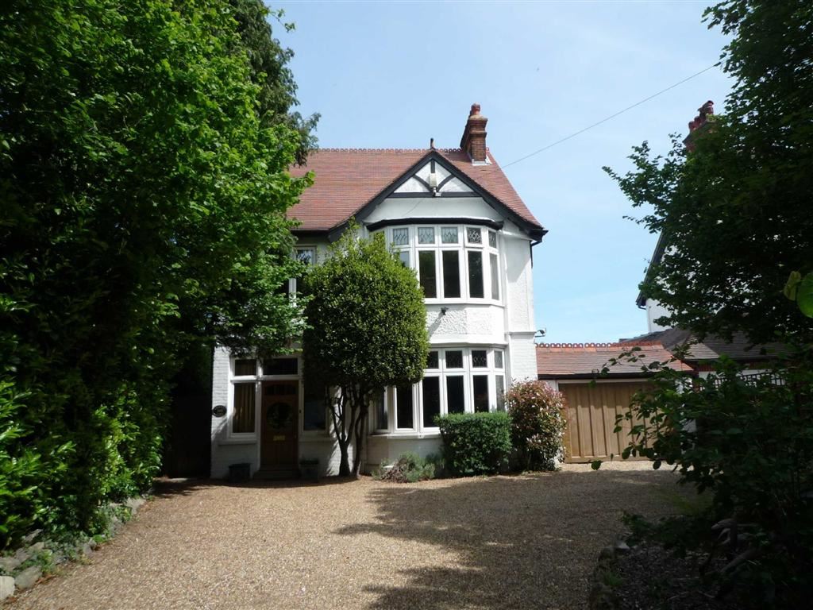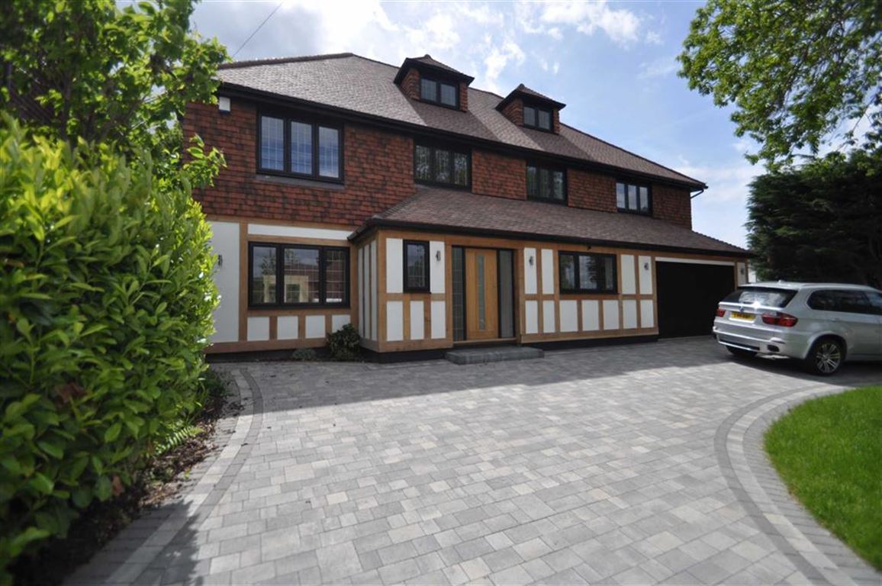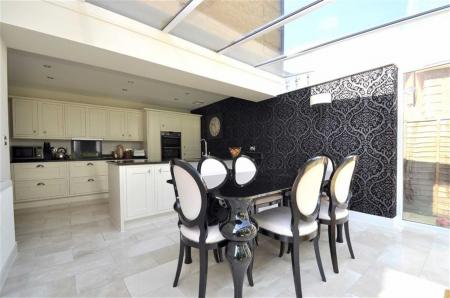- 5 Bed 3 Bath Detached House
- Lovely Open Plan Kitchen/ Diner/Family Room
- Close Station
- EPC Grade B
5 Bedroom Detached House for rent in Beckenham
Beautifully presented and energy efficient 5 bed 3 bath detached house in quiet gated close a short walk to New Beckenham Station serving London Bridge, Canon Street & Charing Cross, and easily accessible to town centre. Comprising to ground floor, living room, and open plan kitchen/dining/family room with French doors leading to the patio and garden, wc and integral garage. To first floor,3 double bedrooms, all with wardrobes and 1 with en suite shower room, family bathroom, and good size 5th bedroom/study. To second floor, master bedroom with en suite and fitted/walk in wardrobe. Backing onto woodland.
Offered part/unfurnished. Available Now. Council Tax band G. EPC Rating B.
Living Room - 15'11 x 11'07 (4.85m x 3.53m) -
Kitchen - 17'1 x 9'10 (5.21m x 3.00m) -
Dining Room - 12'01 x 10'04 (3.68m x 3.15m) -
Family Room - 12'09 x 12'01 (3.89m x 3.68m) -
Cloakroom - 6'07 x 4'07 (2.01m x 1.40m) -
Integral Garage - 20'02 x 8'03 (6.15m x 2.51m) -
Bedroom Two - 16'1 x 11'09 (4.90m x 3.58m) -
En Suite - 6'04 x 5'01 (1.93m x 1.55m) -
Bedroom Three - 16'0 x 12'09 (4.88m x 3.89m) -
Bedroom Four - 10'04 x 10'01 (3.15m x 3.07m) -
Bedroom 5/Study - 9'09 x 8'02 (2.97m x 2.49m) -
Family Bathroom - 9'08 x 7'0 (2.95m x 2.13m) -
Master Bedroom (2nd Floor) - 15'08 x 12'09 (4.78m x 3.89m) -
Rear Garden - 35'11 x 26'11 (10.95m x 8.20m) -
Every effort has been made to ensure the accuracy of these details however they form no part of any contract and are issued without any responsibility on the part of the agents or vendor. Photographs may have been taken using a wide angle lens. Unless specifically stated, not everything featured in the photographs is included in the sale but may be available during negotiations. Floor plans are not to scale. All measurements, walls, doors, windows, fittings and appliances, their sizes and locations are shown conventionally and are approximate only. Any reference to alterations, extensions or a particular use of the property is not a statement that planning, building regulations or other relevant consents have been obtained. We are not planning experts and we have not carried out a building survey of the property nor have we tested any services, systems or appliances at the property. We strongly recommend that all the information and in particular any information on which a purchase might be dependent is independently verified and independent enquires made both by yourselves on inspection or otherwise and by your independent Surveyor and Legal Advisor.
jdm recommends you take Independent Mortgage Advice prior to making a purchasing decision. If you require assistance with your mortgage please contact your local jdm branch. Your home may be repossessed if you do not keep up your repayments on your mortgage.
Important information
Property Ref: 23622_26021152
Similar Properties
4 Bedroom House | £3,000pcm
Beautifully Refurbished four bedroom house located in Bickley, walking distance to Bickley or Elmstead Woods train stati...
4 Bedroom Detached House | £2,600pcm
Newly built 4 bedroom, 2 reception room, 3 bathroom house located in the poplar Kings quarter development in Chislehurst...
5 Bedroom Detached House | £2,500pcm
Characterful 5 bedroom detached Edwardian home close to Crofton Schools, and walking distance to Petts Wood station . T...
6 Bedroom Detached House | £4,000pcm
Beautifully refurbished 6 bedroom detached house close proximity to Chelsfield Station and several highly regarded scho...

jdm Estate Agents (jdm Lettings)
36 Station Square, jdm Lettings, Kent, BR5 1NA
How much is your home worth?
Use our short form to request a valuation of your property.
Request a Valuation
