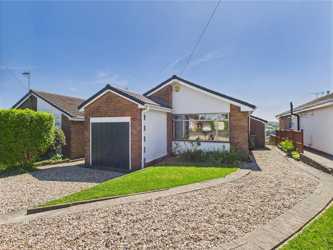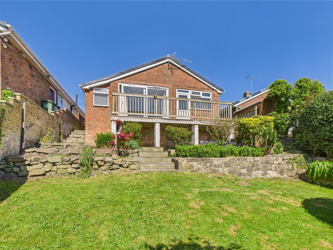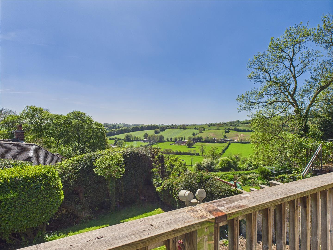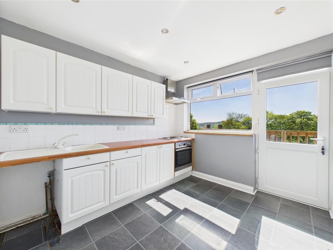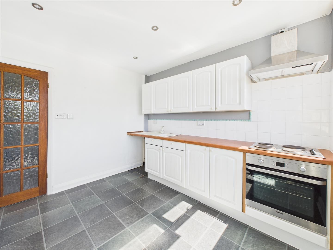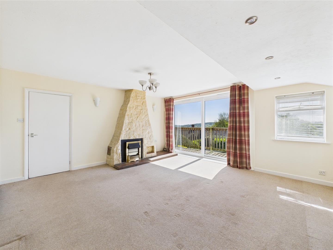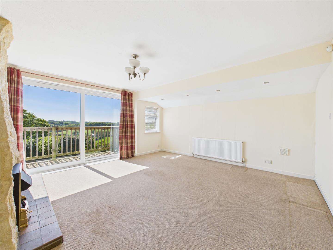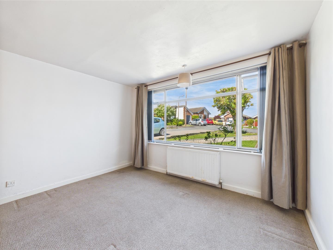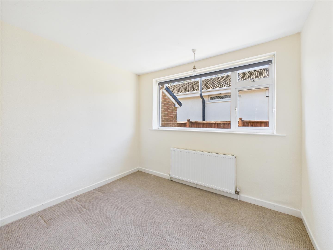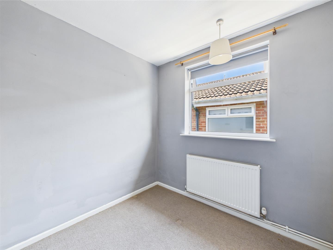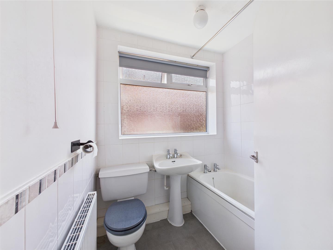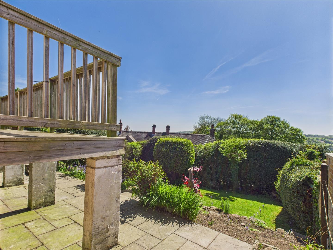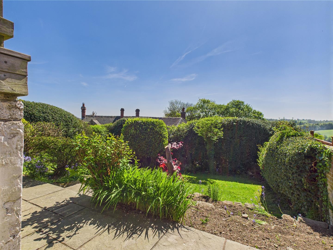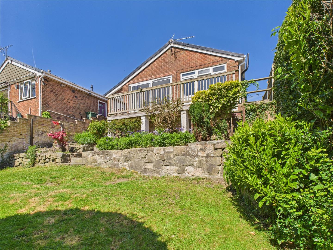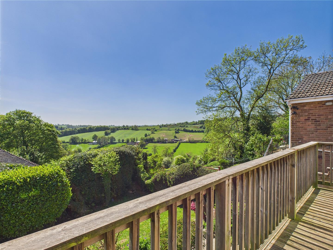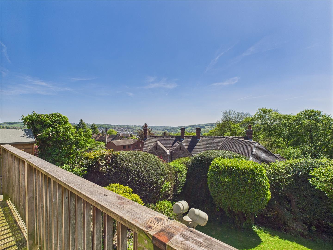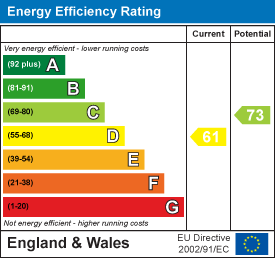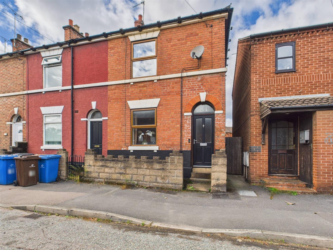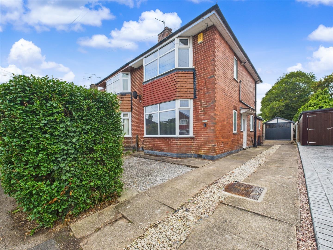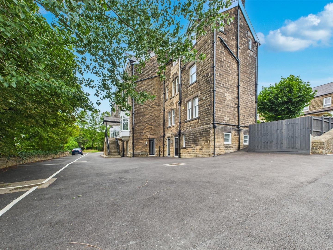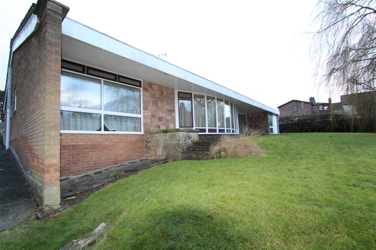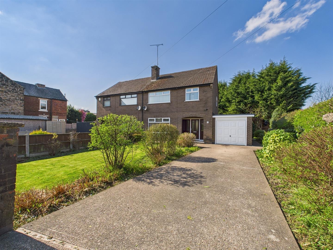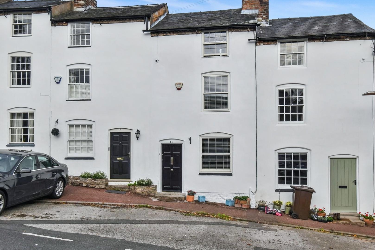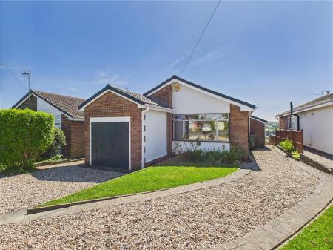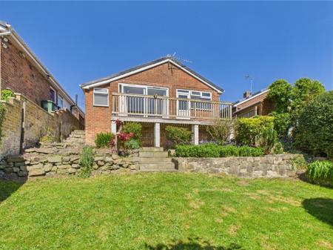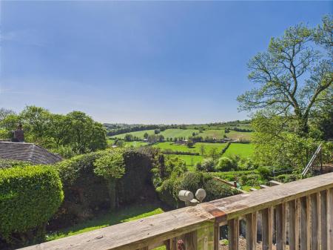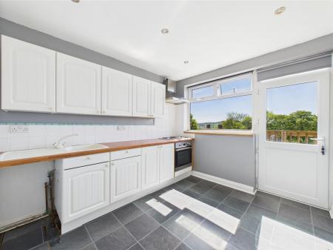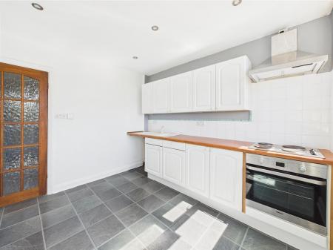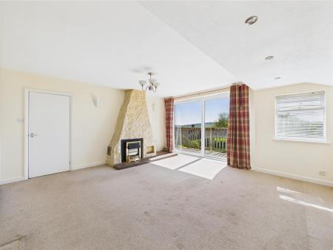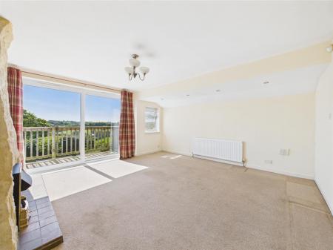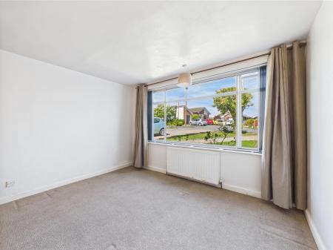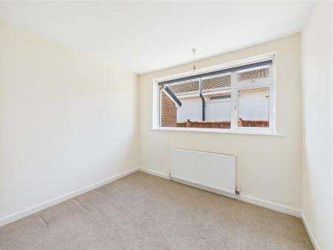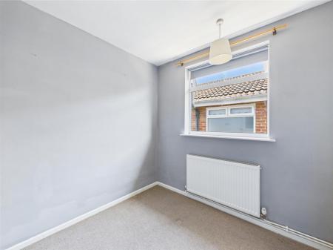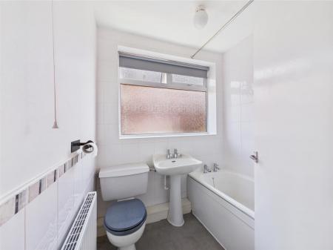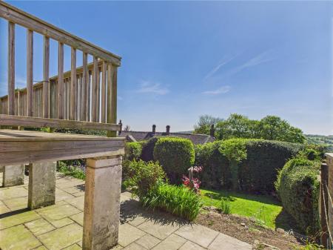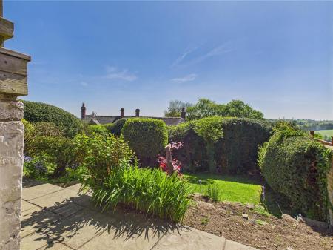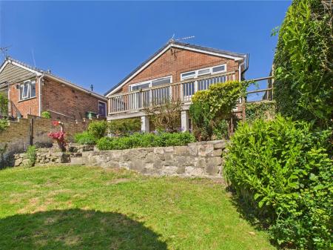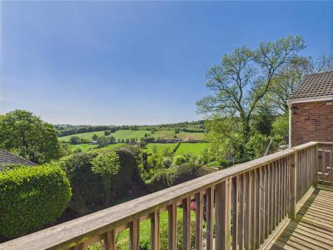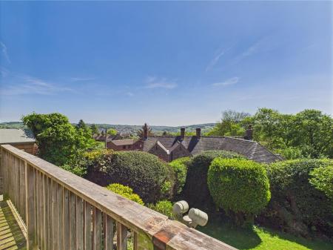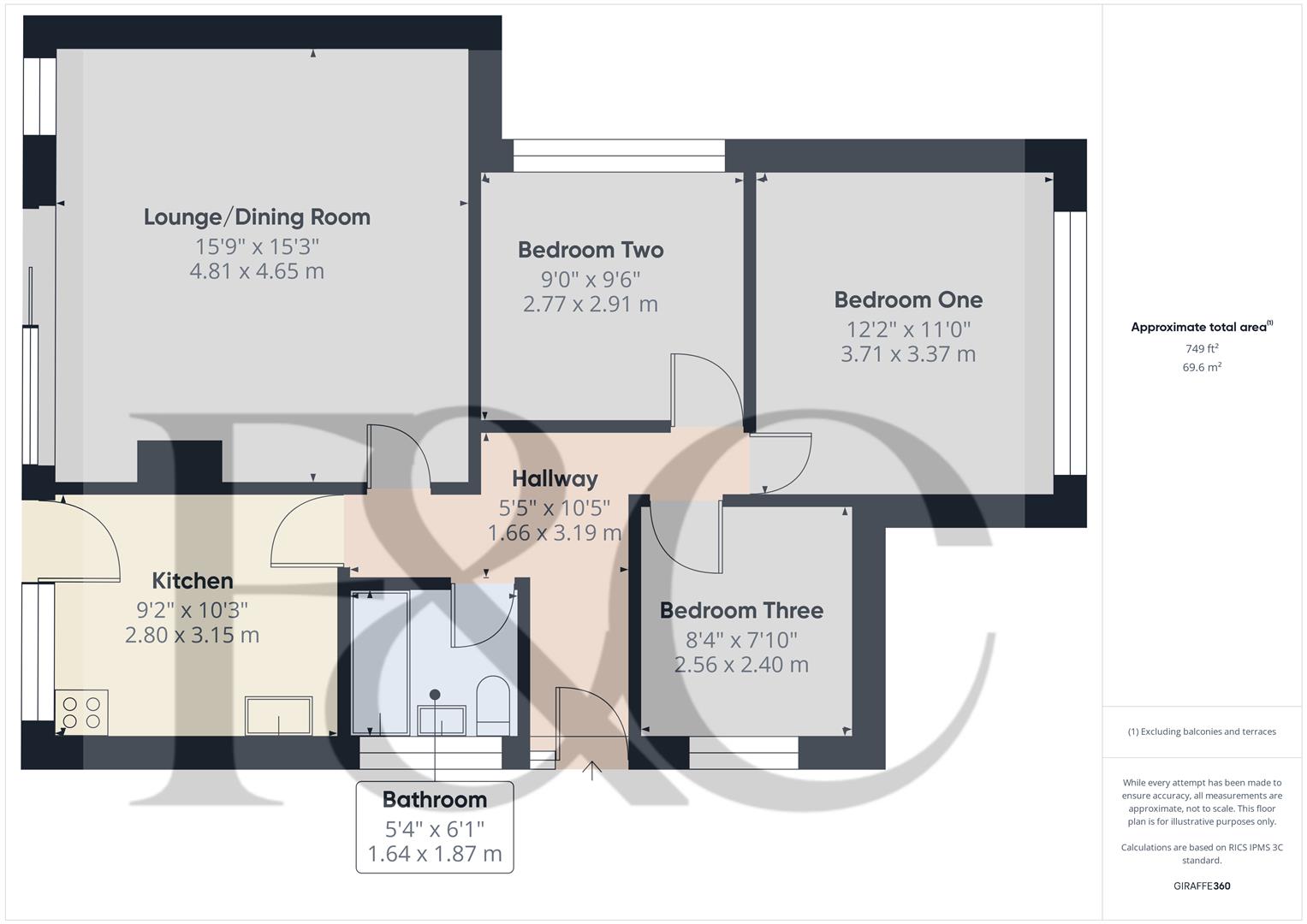- Available End of September on a 6 month basis
- Breathtaking South Westerly Facing Views
- Entrance Hall And Breakfast Kitchen
- Spacious Lounge/Dining Room Opening To A Sun Terrace
- Three Bedrooms
- Bathroom With Three Piece Suite
- Off Road Parking For Several Cars And Garage
- Delightful Rear Garden
- Convenient For Belper Town Centre, A6 And Connection To The A38
3 Bedroom Detached Bungalow for rent in Belper
Located on the highly sought after cul de sac of Wren Park Close in Belper, this delightful detached bungalow presents an exceptional opportunity for those seeking a tranquil yet convenient lifestyle as Belper Town Centre and all local amenities are within walking distance.
One of the standout features of this property are the breath taking south-westerly facing views over Belper and surrounding countryside.
Upon entering, you are welcomed into a hallway leading to a bright and airy lounge/dining room which enjoys far reaching views and access to a balcony/sun terrace. Perfect for relaxation or entertaining guests. There is a breakfast kitchen, three well proportioned bedrooms and a bathroom.
The exterior of the property is equally impressive, with a spacious driveway that accommodates multiple vehicles and leads to a single garage. Ample parking for family and friends. To the rear is a delightful, enclosed garden
This bungalow is not just a home; it is a lifestyle choice, set in a peaceful location that combines the best of suburban living with easy access to local amenities. Whether you are enjoying the stunning views from your garden or taking a leisurely stroll through the neighbourhood, Wren Park Close is sure to impress.
Available for a 6 month tenancy.
The Location -
Accommodation -
Entrance Hall - 3.19 x 1.66 (10'5" x 5'5") - Approached by a double glazed composite door and having UPVC double glazed windows to the surround. There is a central heating radiator and access to the roof space.
Kitchen - 3.15 x 2.80 (10'4" x 9'2") - Appointed with a range of modern base cupboards, drawers and eye level units with a complementary wood grain effect roll top work surface over incorporating a sink drainer with mixer tap. Integrated appliances include an electric oven, hob and extractor fan. There is space for a refrigerator, tiling to all splashback areas, a central heating radiator, a tile effect floor and a UPVC double glazed window to the rear which provides far-reaching countryside views. A UPVC double glazed door provides access.
Lounge/Dining Room - 4.81 x 4.65 (15'9" x 15'3") - Having a feature dressed stone fireplace with quarry tiled hearth housing a living flame gas fire. There are two central heating radiators, inset spotlighting to the ceiling, a UPVC double glazed window to the rear and UPVC double glazed patio doors provide access to the rear veranda with far-reaching views of Belper town centre and countryside beyond.
Bedroom One - 3.71 x 3.37 (12'2" x 11'0") - Appointed with a range of fitted wardrobes providing excellent hanging and storage space. There is a central heating radiator and a window to the front.
Bedroom Two - 2.91 x 2.77 (9'6" x 9'1") - With a central heating radiator and a UPVC double glazed window to the side elevation.
Bedroom Three - 2.56 x 2.40 (8'4" x 7'10") - Having a central heating radiator and a UPVC double glazed window to the side elevation.
Bathroom - 1.87 x 1.64 (6'1" x 5'4") - Appointed with a three piece white suite comprising a panelled bath with shower over, a pedestal wash handbasin and a low flush WC with tiling to all splashback areas. There is a central heating radiator, vinyl flooring, an extractor fan and a UPVC double glazed window with frosted glass to the side elevation.
Outside - To the front of the property there is an extensive, gravelled driveway which provides off-road parking for several vehicles and extends to the side of the bungalow. There is a lawned garden and a variety of trees and shrubs to the surround. The driveway leads to a single garage with up and over door. Access is provided by a path to either side of the bungalow.
To the rear, steps lead down to a delightful rear garden which enjoys a south westerly facing aspect and briefly comprises of a lawned garden with raised stone beds which are well-stocked with a variety of shrubs and flowering plants. There is a delightful decked balcony with timber balustrade accessed via the lounge and kitchen which provides a wonderful place to sit and enjoy the far-reaching south westerly facing views over Belper and the surrounding countryside.
View -
Council Tax Band D -
Property Ref: 10877_34181873
Similar Properties
2 Bedroom Terraced House | £975pcm
EXTENDED TWO BEDROOM END TERRACE PROPERTY - Close to the River Derwent and walking distance of the City centre is this c...
2 Bedroom House | £975pcm
AVAILABLE IMMEDIATELY - A two bedroom semi-detached home, new carpets throughout the property and re-decorated. This pro...
Golding House, Henry Avenue, Matlock
2 Bedroom Apartment | £975pcm
GROUND FLOOR, STUNNING & AVAILABLE IMMEDIATELY - A newly converted two-bedroom apartment, situated just a short walk fro...
Avenue Road, Duffield, Duffield
4 Bedroom Detached Bungalow | £1,000pcm
This large THREE bedroom detached bungalow, with double garage is available to rent until January/February 2018. The pro...
3 Bedroom House | £1,000pcm
AVAILABLE IMMEDIATELY ON A SHORT TERM BASIS - A three bedroom semi-detached family home situated in a popular residentia...
Mile Ash Lane, Darley Abbey Village, Derby
2 Bedroom Cottage | £1,000pcm
A charming Grade II listed three-storey two double bedroom terraced cottage located in the heart of Darley Abbey Village...

Fletcher & Company (Duffield)
Duffield, Derbyshire, DE56 4GD
How much is your home worth?
Use our short form to request a valuation of your property.
Request a Valuation
