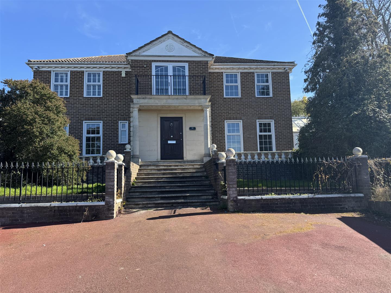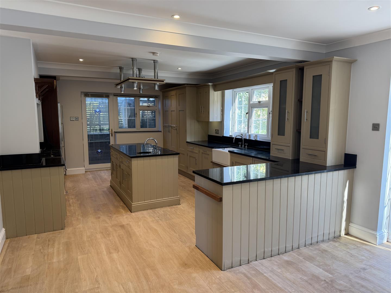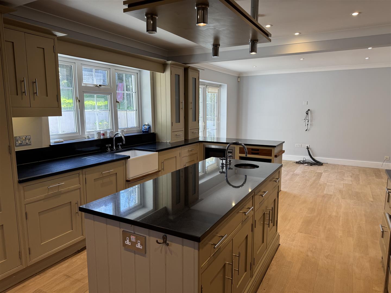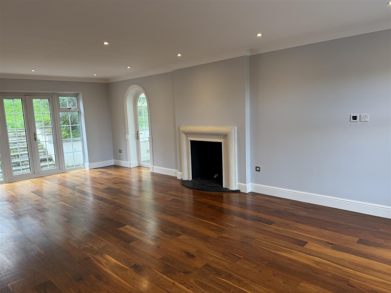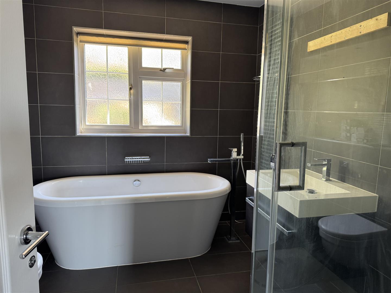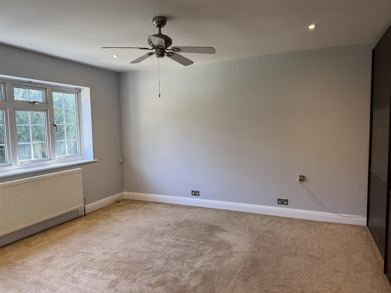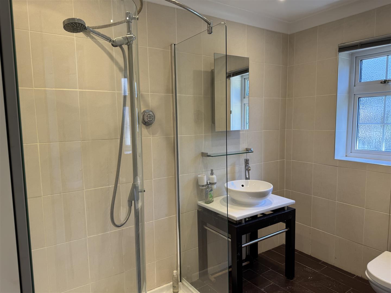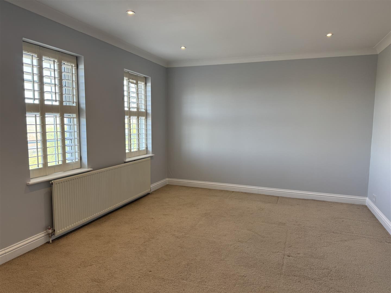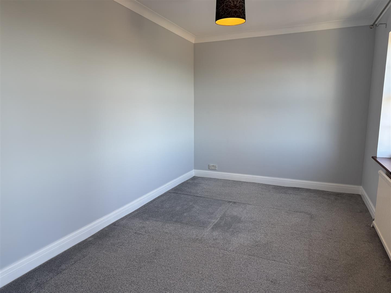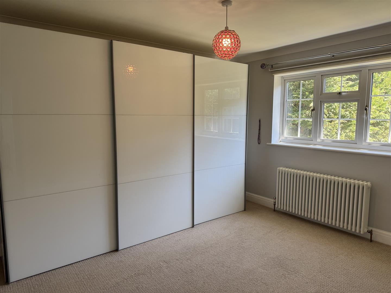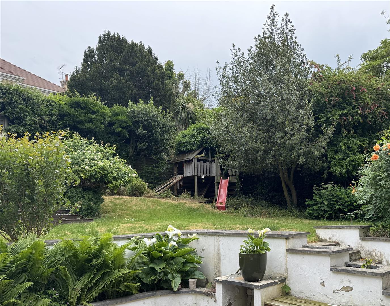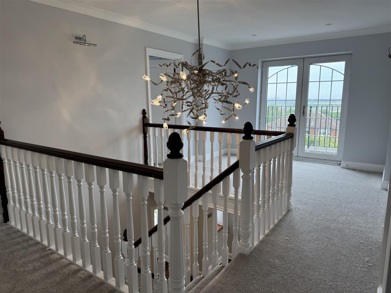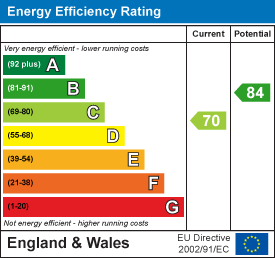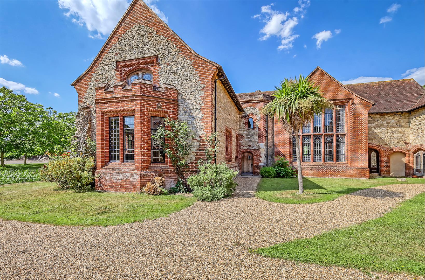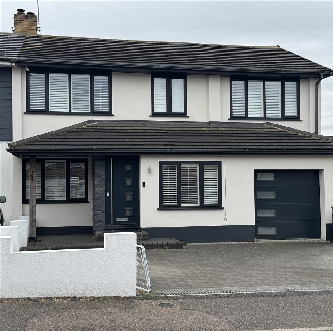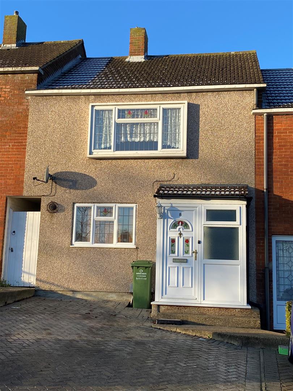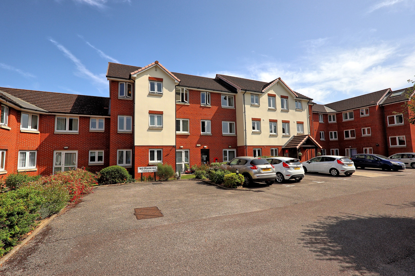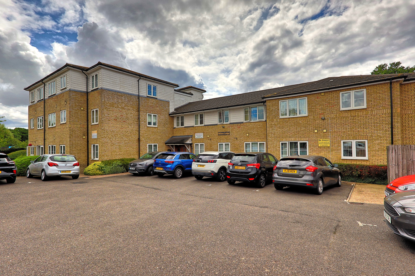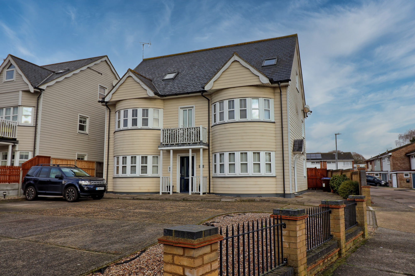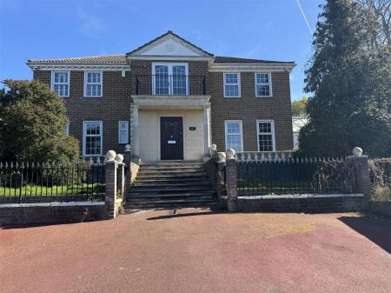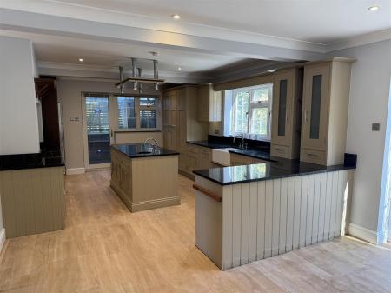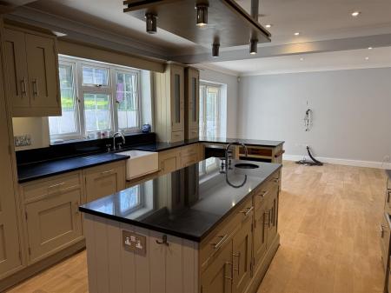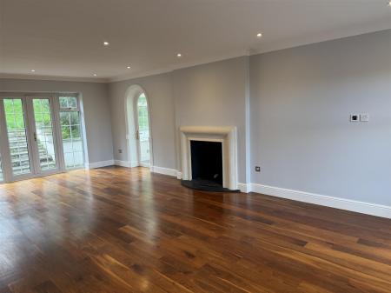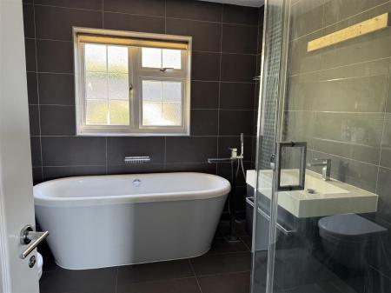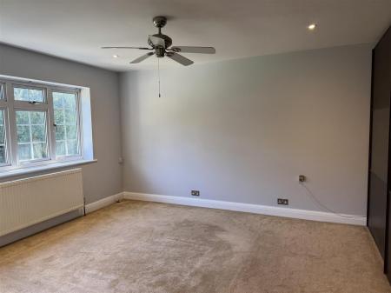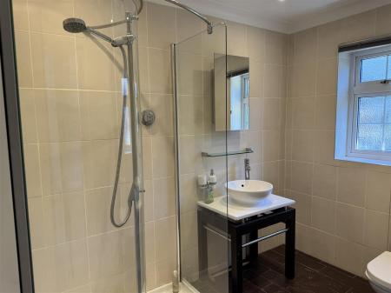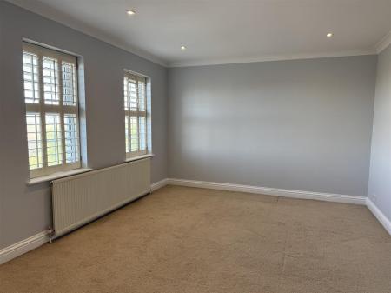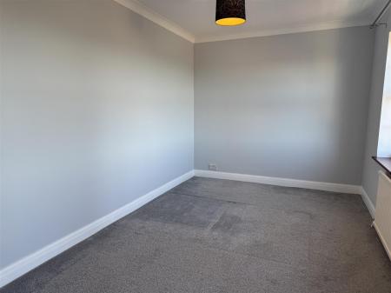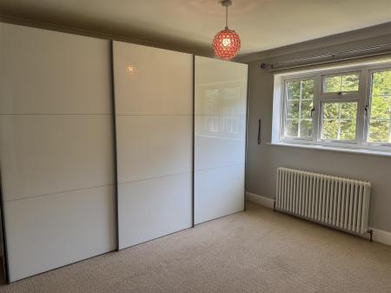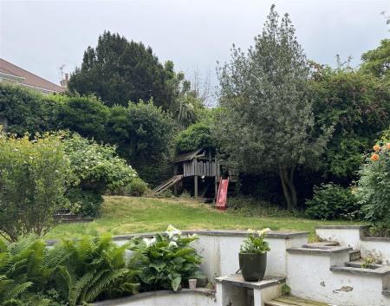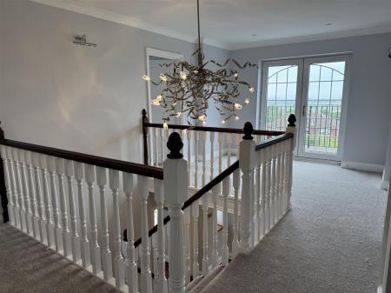4 Bedroom Detached House for rent in Benfleet
**** Large, Executive Family Home ****
Brown & Brand are delighted to offer this large, executive style family home in an exclusive location and within walking distance of Benfleet mainline station and Boyce Hill private golf course, King John senior school/sixth form college is a short distance away. The property commands an elevated position and entry is via lighted steps which lead to the front door.
There is a large, elegant reception hall, double aspect lounge with stone feature fireplace, solid walnut flooring and French doors leading to the rear garden. Beautiful Victorian style orangery with views to front and rear of the property. There is a fully fitted, shaker style kitchen with white ceramic butler sink, range cooker, American style fridge freezer, dishwasher, washing machine, integrated microwave and breakfast bar there is an additional seating area used as a family room and study.
The wooden stairway leads to a beautiful, part galleried landing with large window overlooking the front of the property commanding views towards the downs. Four double bedrooms two of which have fitted, contemporary style, sliding wardrobes. The master bedroom has a modern en-suite with oversize shower. Main bathroom has a white ceramic roll top bath, wall hung WC and separate shower.
The rear garden is separated into several areas including a sizable patio, garden that is laid to lawn, an elevated decked section to the rear to capture the sun and surrounding scenery. Parking for several cars
Double garage and gym will be made available for use at end of 2025.
Available from June, Council Tax Band G, EPC Rating C
Hallway - 3.53m x 4.55m (11'7" x 14'11") -
Office/Dining Room - 3.30m x 3.51m (10'10" x 11'6") -
Kitchen - 3.96m x 8.20m (13' x 26'11") -
Small Roofed Outside Area - 0.91m x 7.01m (3' x 23') -
Lounge - 4.19m x 7.52m (13'9" x 24'8") -
Conservatory - 4.50m x 3.53m (14'9" x 11'7") -
Landing - 5.64m x 4.88m (18'6" x 16') -
Bedroom 1 Front - 4.19m x 2.64m (13'9" x 8'8") -
Bedroom 2 Front - 4.72m x 3.51m (15'6" x 11'6") -
Bedroom 3 Back - 3.30m x 4.09m (10'10" x 13'5") -
Bedroom 4 Back - 4.17m x 4.55m (13'8" x 14'11") -
En-Suite - 2.74m x 1.73m (9' x 5'8") -
Bathroom - 2.74m x 2.41m (9' x 7'11") -
Property Ref: 27381_33804381
Similar Properties
Rochford Hall, Hall Rd, Rochford
4 Bedroom Semi-Detached House | £3,500pcm
Nestled in the charming area of Rochford Hall, this stunning semi-detached house is a true gem of historic architecture....
4 Bedroom Semi-Detached House | £2,200pcm
Nestled in the desirable area of Rayleigh, Essex, this charming semi-detached house on Glebe Drive offers a perfect blen...
2 Bedroom Terraced House | £1,545pcm
Nestled in the charming area of Takely End, Basildon, Essex, this delightful mid-terraced house offers a perfect blend o...
1 Bedroom Apartment | £165,000
Situated in a highly sought-after development for the over 60s, this bright and airy top-floor apartment offers comforta...
2 Bedroom Ground Floor Flat | £175,000
Brown & Brand are delighted to present this two-bedroom ground floor retirement flat, ideally located in the heart of Th...
1 Bedroom Flat | £179,995
Situated within a delightful New England-style detached block, this bright and spacious first-floor apartment offers an...
How much is your home worth?
Use our short form to request a valuation of your property.
Request a Valuation

