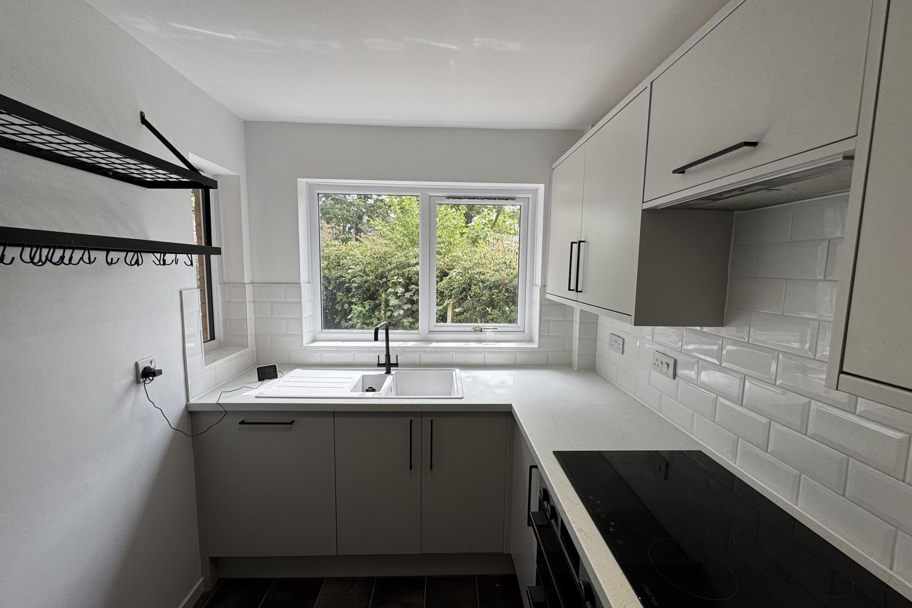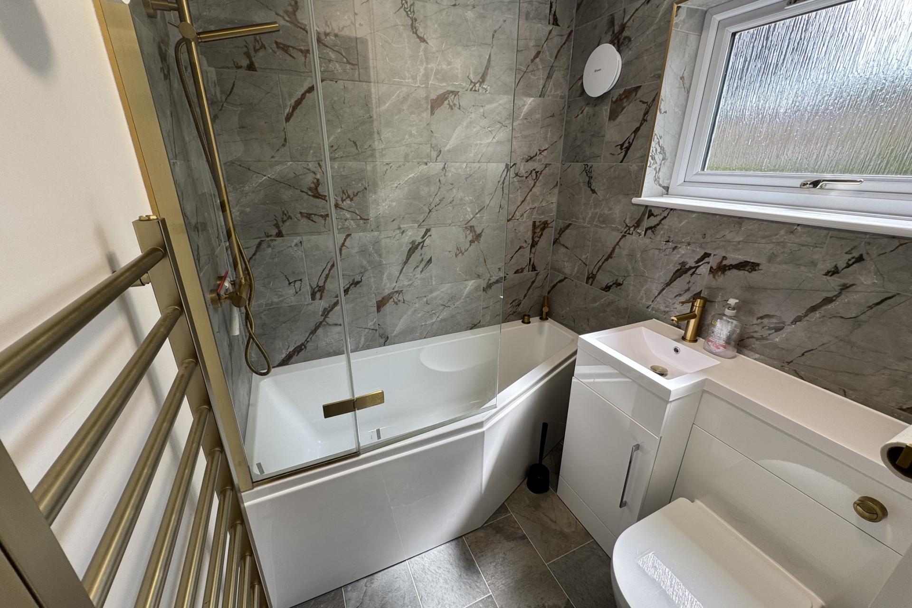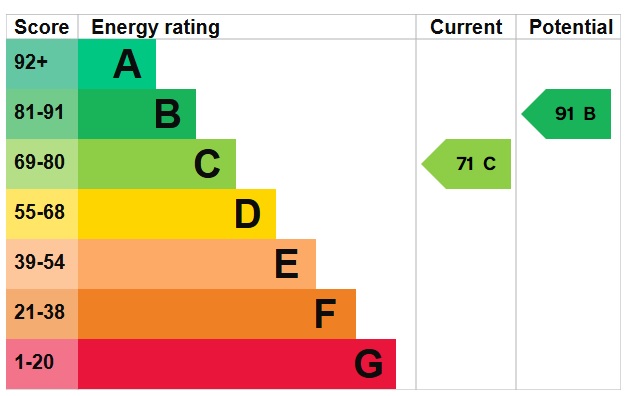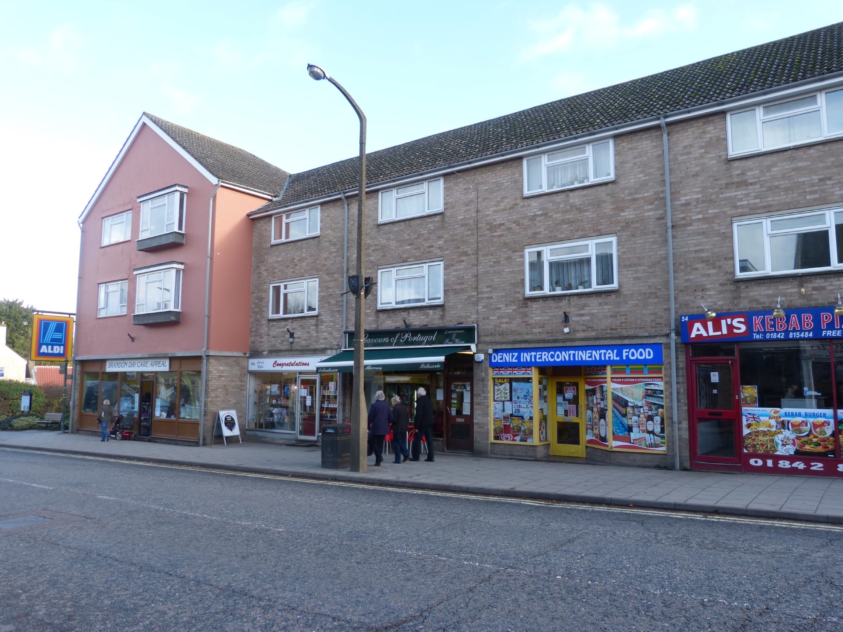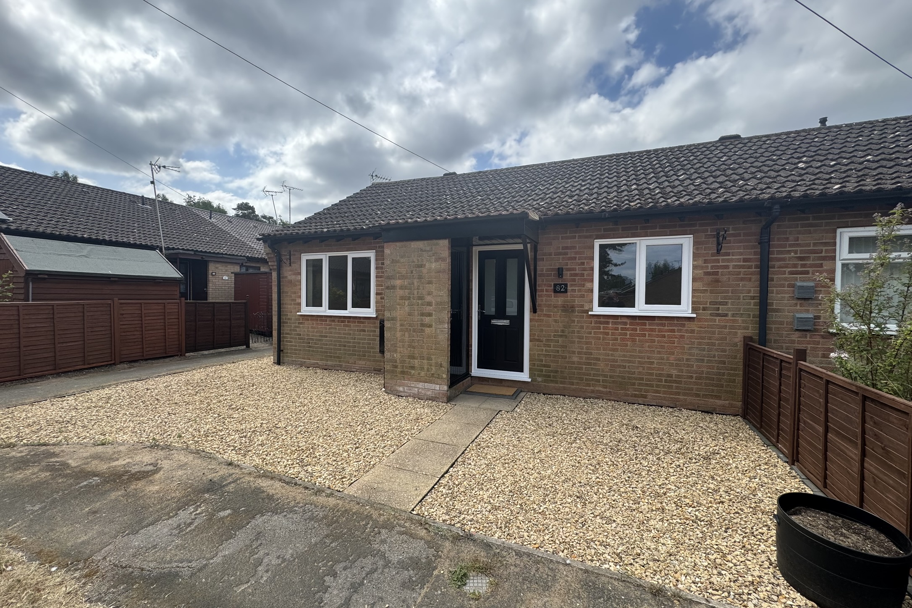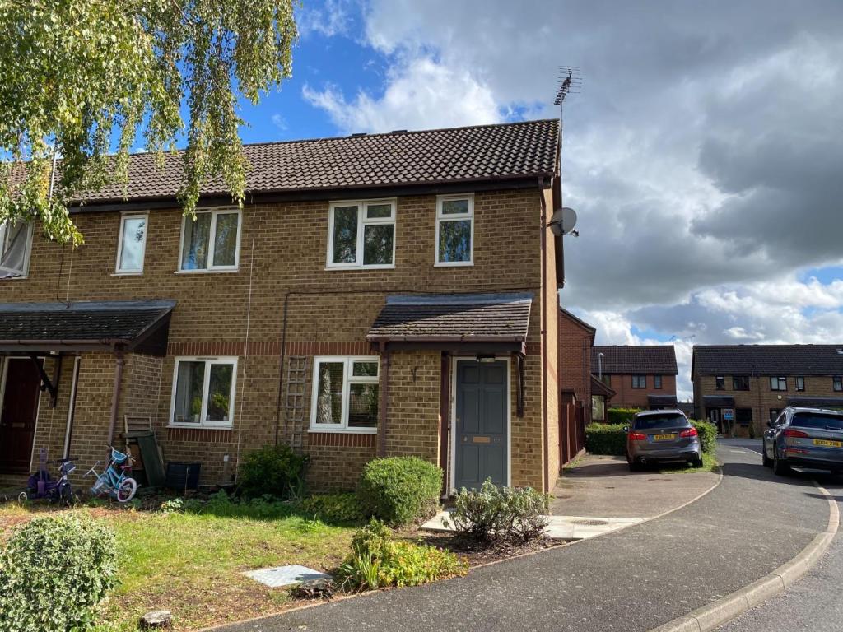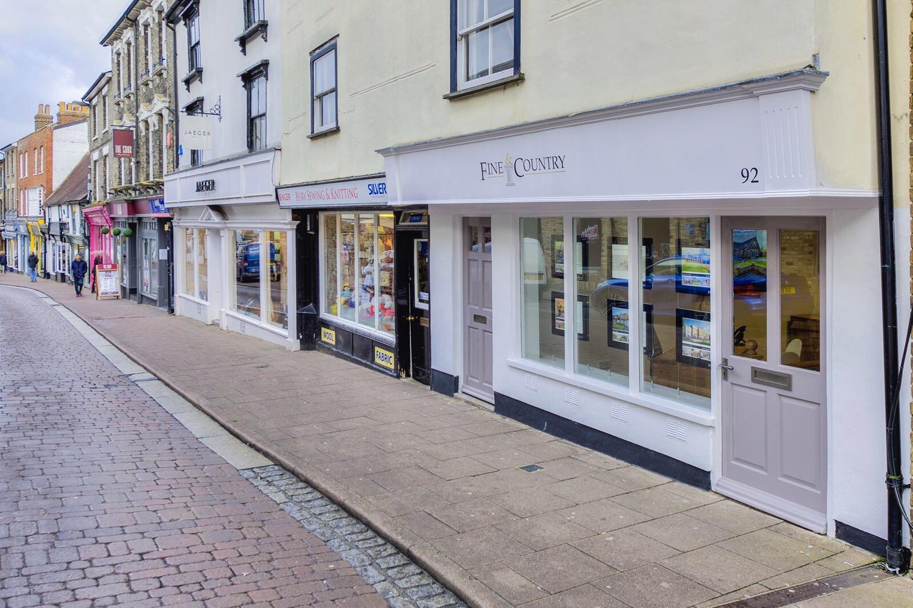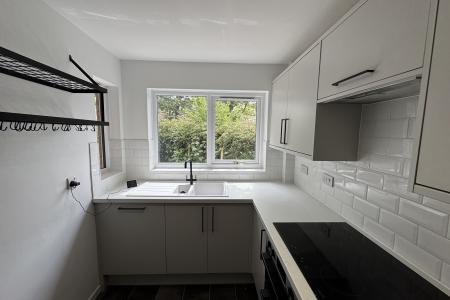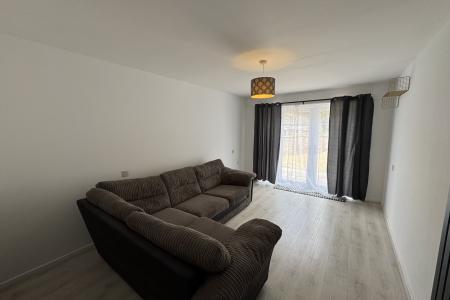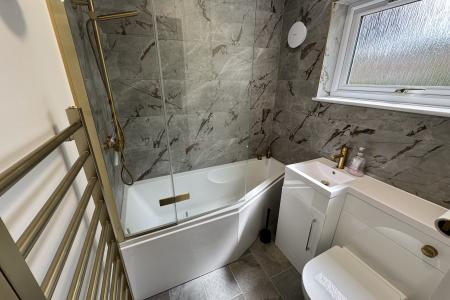- Established End Terraced Bungalow
- Lounge
- Well Fitted Kitchen
- Good Sized Bedroom
- Modern Bathroom
- Upvc Double Glazing
- Gas Fired Central Heating
- Enclosed Rear Landscaped Garden
- On street parking
- Viewings Recommended!
1 Bedroom Terraced Bungalow for rent in Brandon
SITUATION & LOCATION Situated towards the end of Rought Avenue, this superb one bedroom bungalow is now available to rent, having been extensively modernised and upgraded by the owner/landlord. The property now boasts comfortable accommodation with a newly fitted kitchen including an integrated oven, hob, extractor, dishwasher and fridge/freezer as well as plumbing for a washing machine. The bathroom has also been upgraded and includes a fully refurbished suite with a shower over the bath. A new gas central heating system has been installed and all windows and doors replaced with Upvc double glazing including French doors and a personal door off the lounge and bedroom respectively, onto the extensive landscaped rear garden/sun terrace.
A new introduction to Chilterns lettings portfolio, this bungalow is immediately available to welcome a new tenant. For viewings and further information contact the letting agent, Chilterns.
Brandon is a small West Suffolk town situated in the heart of the Breckland and the Thetford pine forest. It has a range of shops catering for most day-to-day needs; churches; schools and other facilities including a modern sports complex. Brandon railway station is on the Norwich-Ely line; from Ely connections can be made to services to London, the Midlands and the North. The larger town of Thetford is only six miles away with a sports centre with an indoor swimming and leisure pool complex and a range of other sporting and social clubs and amenities.
ENTRANCE HALL With composite entrance door; large walk-in storage cupboard with shelving; access to lost space; integrated fridge/freezer; laminate flooring.
KITCHEN 10' 9" x 6' 8" (3.29m x 2.05m) Well fitted with range of modern matching wall and floor cupboard units with work surfaces over incorporating one and a half bowl composite sink unit with mixer tap, integrated dishwasher and under counter built in oven with ceramic hob over and extractor above; metro style splashback tiling; UPVC sealed unit double glazed windows; cupboard housing wall mounted gas fired Baxi combi boiler (serving central heating and domestic water); plumbing for washing machine. (freestanding washing machine included to use but not part of lease). Cushion flooring.
LOUNGE 15' 4" x 10' 2" (4.69m x 3.12m) Vertical anthracite grey radiator; laminate flooring; UPVC sealed unit double glazed French doors to rear sun terrace, curtains.
BEDROOM 15' 4" x 8' 9" (4.69m x 2.69m) Vertical anthracite grey radiator; fitted box shelving; laminate flooring; UPVC sealed unit double glazed window and door to rear sun terrace; curtains.
BATHROOM 5' 5" x 5' 7" (1.67m x 1.71m) Panelled bath with thermostatically controlled shower over (rain and handheld), glass shower screen; vanity wash basin and W.C; ladder style towel rail; some tiling to walls and ceramic tiled floor; UPVC sealed unit double glazed window.
OUTSIDE Parking is limited to on street parking.
There is a small enclosed garden to the front of the property. The good sized rear garden is enclosed by walling and fencing and has been extensively landscaped with paved patio areas as well as shingle areas.
SERVICES All mains services connected. Main drainage. Gas fired central heating to radiators.
ENERGY PERFORMANCE RATING (EPC) C
COUNCIL TAX BAND A
RENT ADJUSTMENT FOR PET INCLUSION Where it is agreed that the landlord will allow a pet(s) as part of a tenancy, the advertised rent will be subject to an increase of £25.00 (Twenty Five Pounds) PCM. There is no guarantee that the Landlord will agree to accepting a pet or pets and where this might be considered full details of the pet(s) will be required for consideration.
Property Ref: 58292_100335012890
Similar Properties
2 Bedroom Flat | £800pcm
An extremely spacious two bedroom maisonette situated above a shop on the high street and located conveniently for the t...
1 Bedroom Semi-Detached Bungalow | £750pcm
An established and well presented one bedroom bungalow with off road parking, garage and garden located on the edge of t...
1 Bedroom Terraced Bungalow | £850pcm
Chilterns are pleased to offer this fully refurbished end of terrace one bedroom bungalow located within a popular devel...
2 Bedroom End of Terrace House | £875pcm
A wonderful opportunity to let this two bedroom end of terraced house on this popular development within the sought afte...
St Johns Street, Bury St Edmunds
2 Bedroom Apartment | £1,150pcm
Set in the heart of the thriving Suffolk market town of Bury St Edmunds, this spacious two bedroom second floor apartmen...
How much is your home worth?
Use our short form to request a valuation of your property.
Request a Valuation


