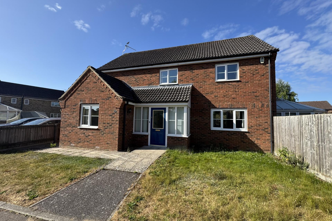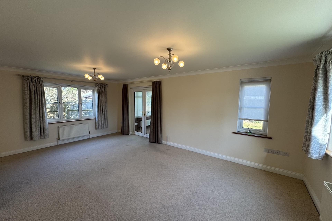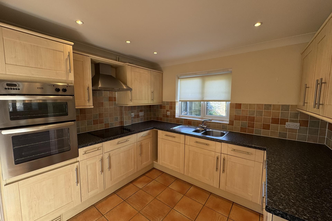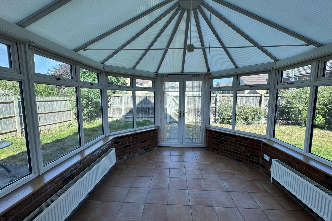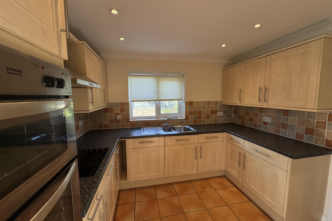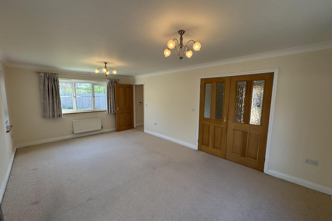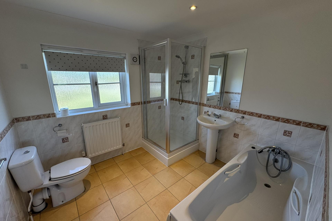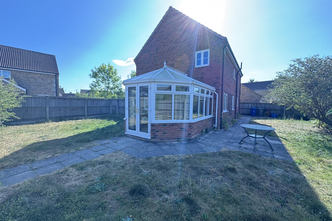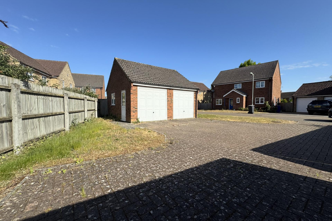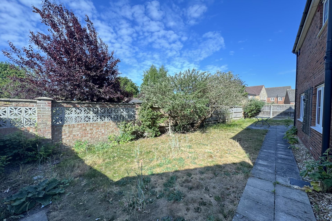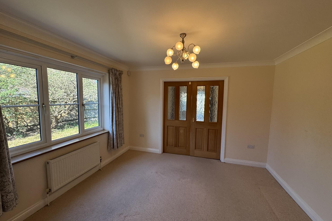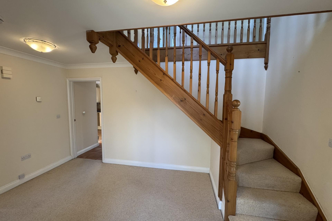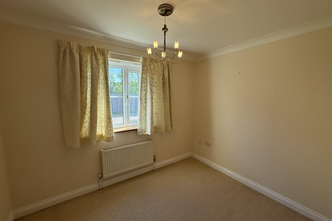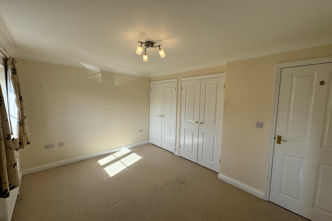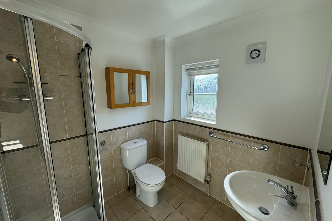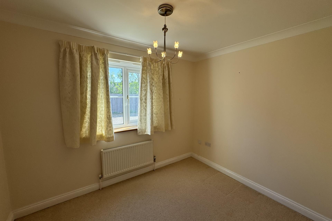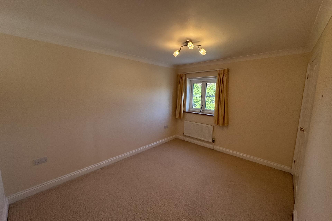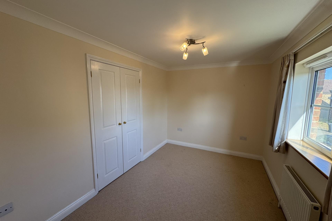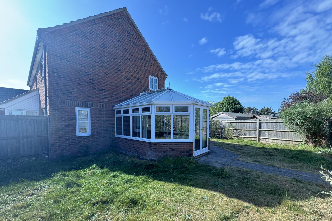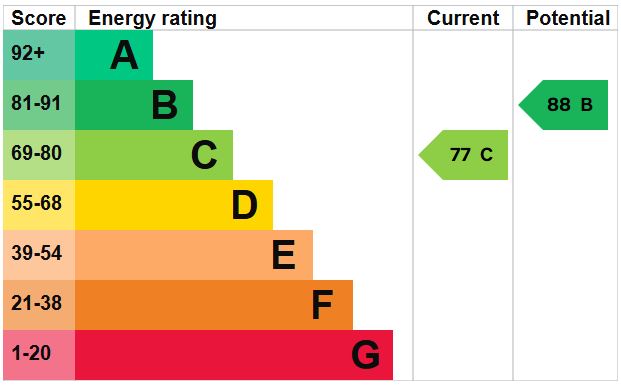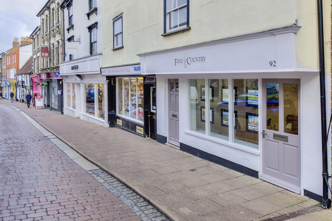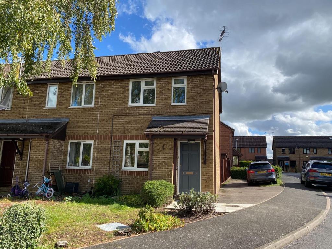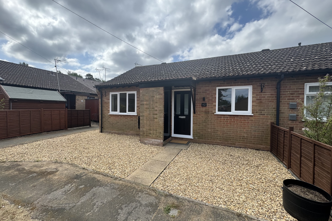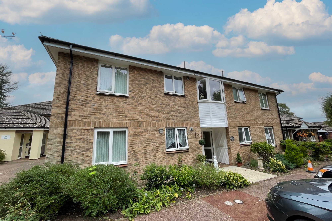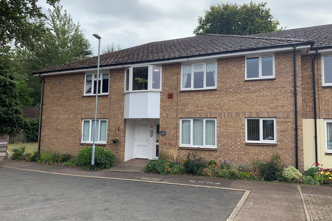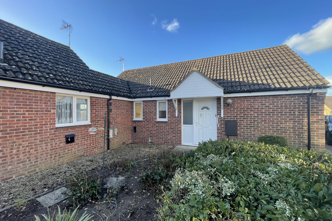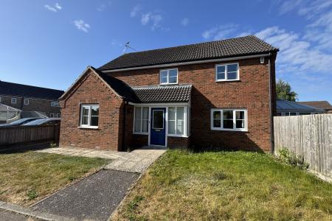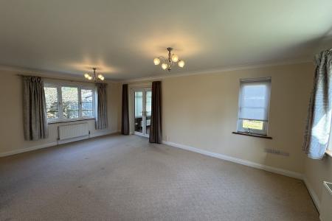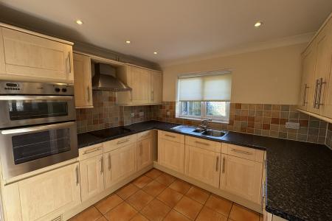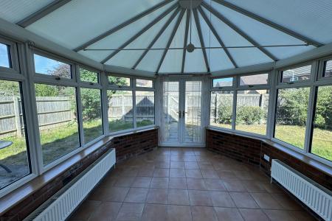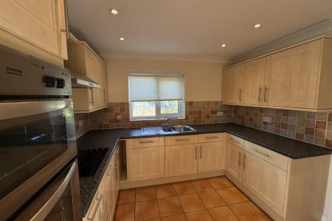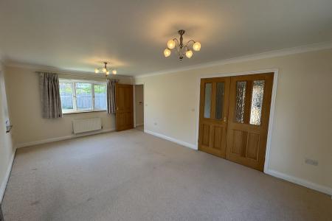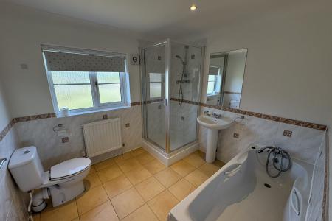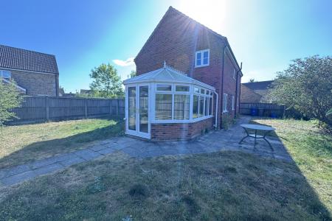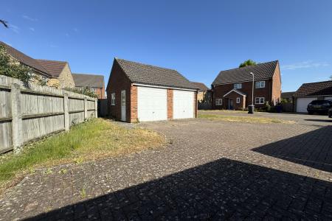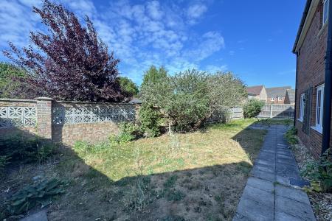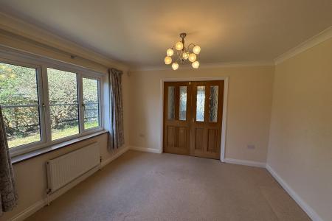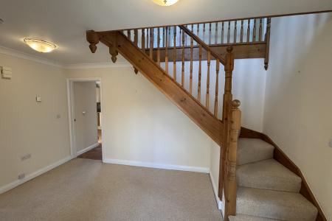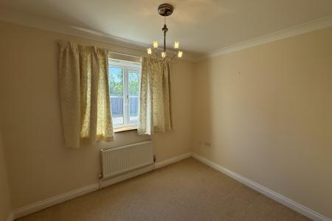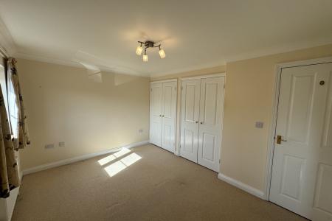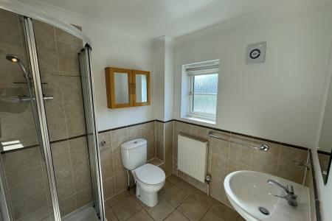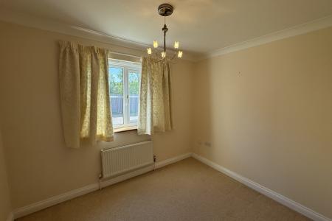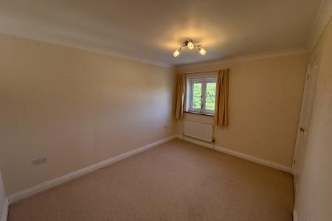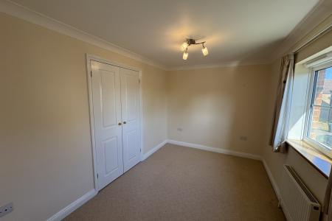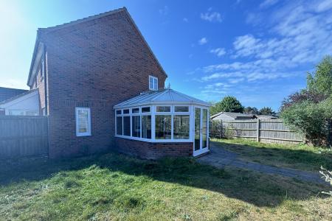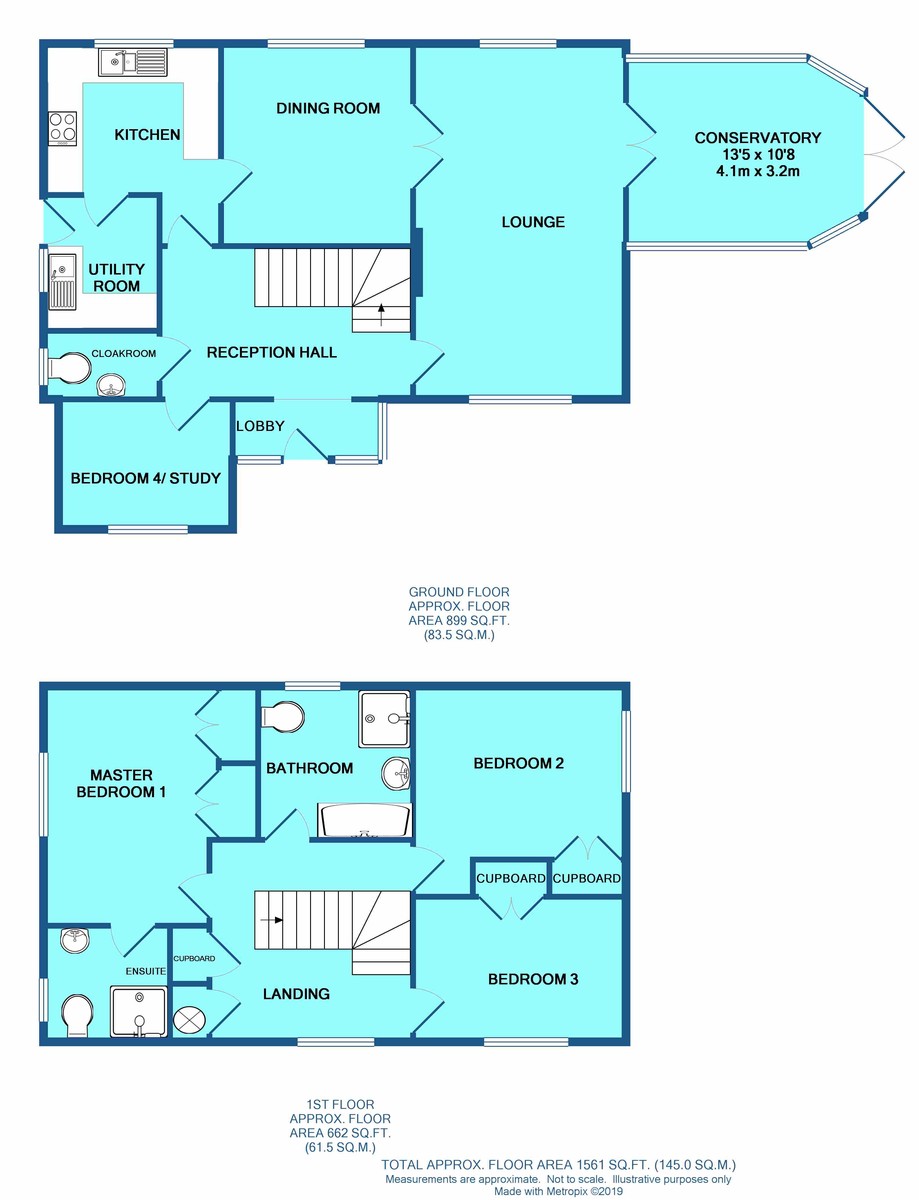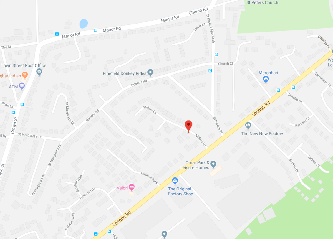- Immediately available
- Convenient for the local bases
- Three/Four bedrooms
- En Suite to Master
- Family Bathroom
- Sitting Room
- Separate Dining Room
- Spacious Conservatory
- Gas Fired Central Heating
- UPVC Sealed Double Glazing
4 Bedroom Detached House for rent in Brandon
SITUATION AND LOCATION Brandon is a small West Suffolk town situated in the heart of the Breckland and the Thetford pine forest. It has a range of shops catering for most day-to-day needs; churches; schools and other facilities including a modern sports complex. Brandon railway station is on the Norwich-Ely line; from Ely connections can be made to services to London, the Midlands and the North. The larger town of Thetford is only six miles away with a sports centre with an indoor swimming and leisure pool complex and a range of other sporting and social clubs and amenities.
RECEPTION HALLWAY 14' 7" x 8' 2" (4.46m x 2.51m) Radiator; fitted carpet; stairs to first floor.
SITTING ROOM 20' 1" x 11' 11" (6.14m x 3.64m) Radiators; fitted carpet; dual aspect windows to front and rear; French style doors leading through to:
CONSERVATORY 13' 7" x 11' 5" (4.16m x 3.48m) Radiators; ceramic tiled flooring; fitted blinds.
DINING ROOM 11' 0" x 11' 10" (3.36m x 3.62m) Radiator; fitted carpet; window to rear aspect.
KITCHEN 10' 9" x 8' 5" (3.3m x 2.58m) Fitted wall and floor cupboard units with work surfaces over incorporating one and a half bowl stainless steel sink unit; electric ceramic hob with extractor canopy over; built in double electric oven; integrated dishwasher; ceramic tiled flooring; radiator; window to rear aspect; door leading through to:
UTILITY ROOM 8' 5" x 9' 2" (2.57m x 2.8m) With matching wall and floor cupboard units with work surfaces over; sink unit; automatic washing machine; upvc sealed unit double glazed window to side aspect and door leading to outside.
CLOAKROOM W.C; ceramic tiled flooring; hand wash basin; radiator; window to side aspect.
GALLERIED LANDING Radiator; fitted carpet; airing cupboard and a further built in cupboard.
BEDROOM ONE 15' 8" x 10' 5" (4.8m x 3.2m) Radiator; fitted carpet; two double built in wardrobes; window to side aspect.
EN SUITE 4' 1" x 7' 1" (1.25m x 2.17m) With suite comprising of: W.C; pedestal wash basin; tiled shower cubical; window.
BEDROOM TWO 11' 11" x 9' 3" (3.65m x 2.84m) Radiator; fitted carpet; double built in wardrobe; window to side aspect.
BEDROOM THREE 11' 10" x 8' 2" (3.61m x 2.51m) Radiator; fitted carpet; double built in wardrobe; window to front aspect.
OUTSIDE There is a driveway providing parking for a number of cars which gives access to the:
DETACHED DOUBLE GARAGE With twin up and over doors; window; light and power.
The enclosed rear garden is mainly laid to lawn with shrub boarders and a patio area.
SERVICES Mains water, drainage, electric and gas.
Gas central heating
COUNCIL TAX Band D
EPC RATING Band C
RENT ADJUSTMENT FOR PET INCLUSION Where it is agreed that the landlord will allow a pet(s) as part of a tenancy, the advertised rent will be subject to an increase of £25.00 (Twenty Five Pounds) PCM. There is no guarantee that the Landlord will agree to accepting a pet or pets and where this might be considered full details of the pet(s) will be required for consideration.
Property Ref: 58292_100335010033
Similar Properties
St Johns Street, Bury St Edmunds
2 Bedroom Apartment | £1,150pcm
Set in the heart of the thriving Suffolk market town of Bury St Edmunds, this spacious two bedroom second floor apartmen...
2 Bedroom End of Terrace House | £875pcm
A wonderful opportunity to let this two bedroom end of terraced house on this popular development within the sought afte...
1 Bedroom Terraced Bungalow | £850pcm
Chilterns are pleased to offer this fully refurbished end of terrace one bedroom bungalow located within a popular devel...
1 Bedroom Apartment | £84,000
A well presented first floor one bedroom apartment forming part of 'The Orchard', a charming and well managed developmen...
2 Bedroom Apartment | £85,000
A well presented two bedroom first floor apartment forming part of The Orchard, a charming and well managed development...
1 Bedroom Semi-Detached Bungalow | Offers in excess of £100,000
A rare and unique opportunity to acquire this one bedroom semi-detached bungalow forming part of The Orchard, a charming...
How much is your home worth?
Use our short form to request a valuation of your property.
Request a Valuation

