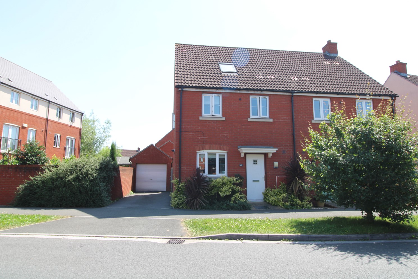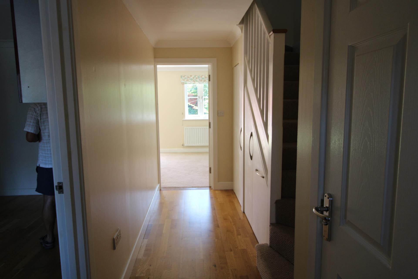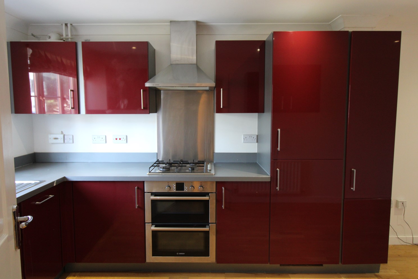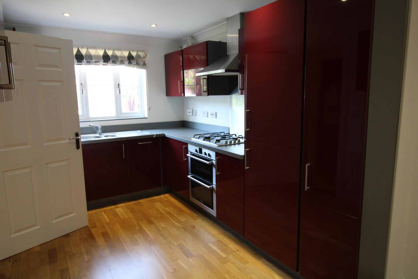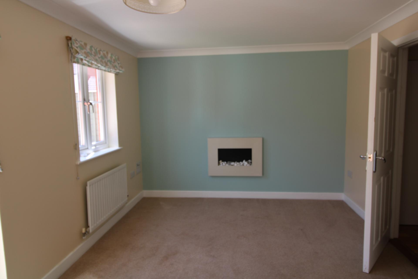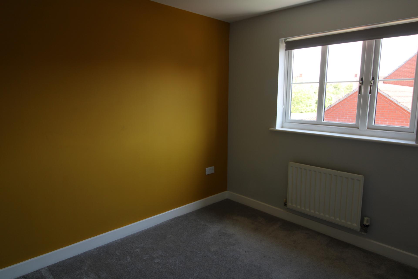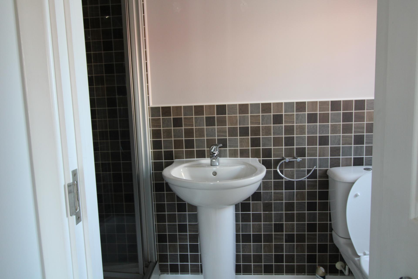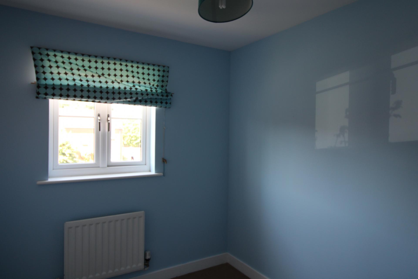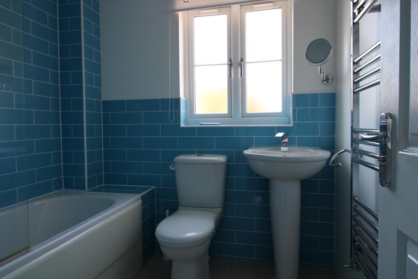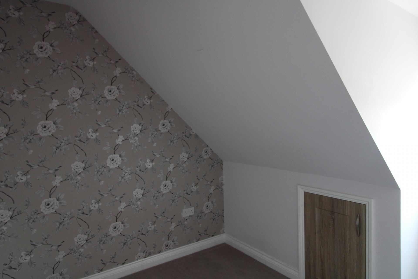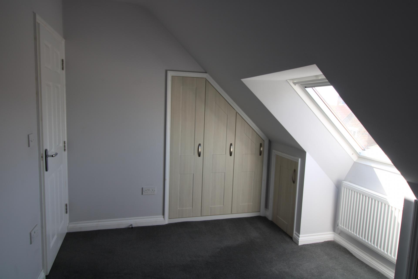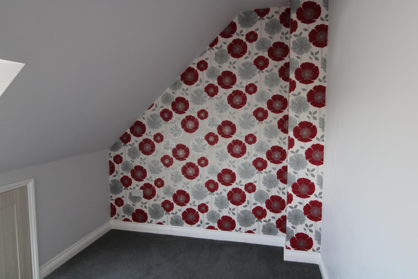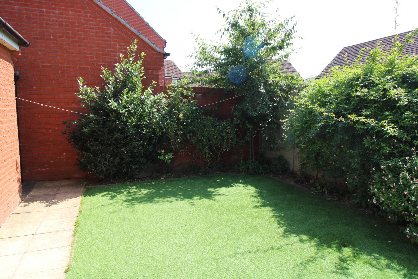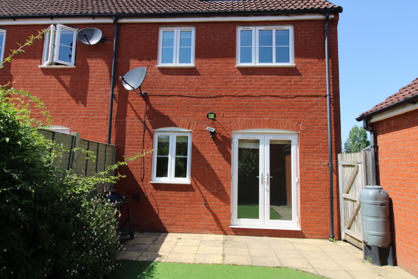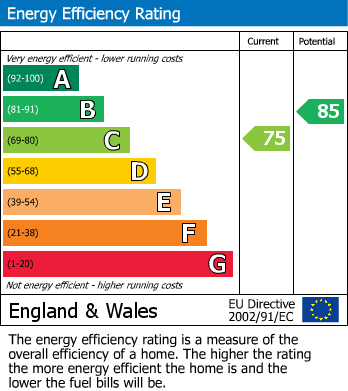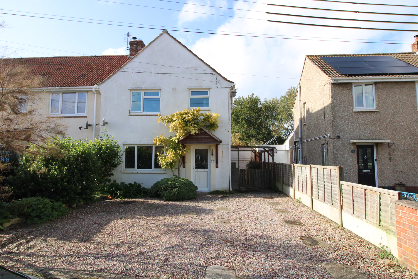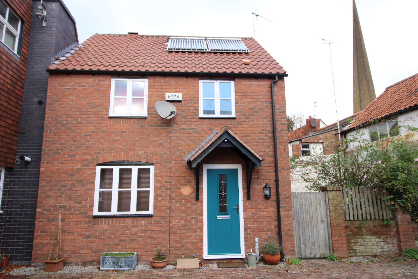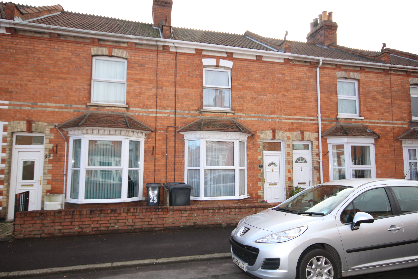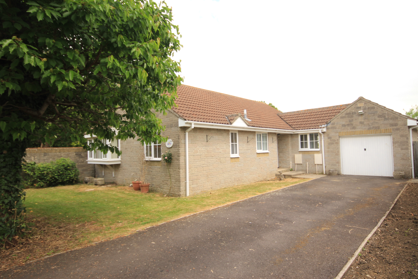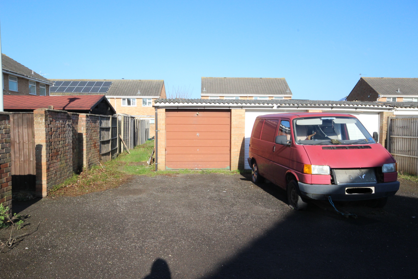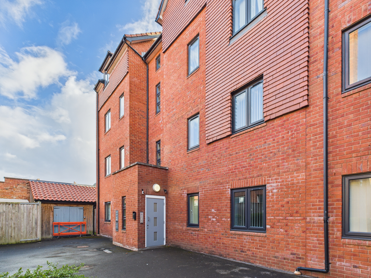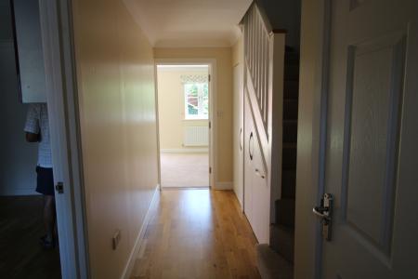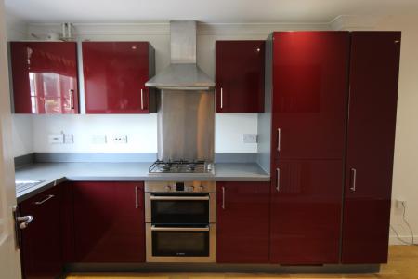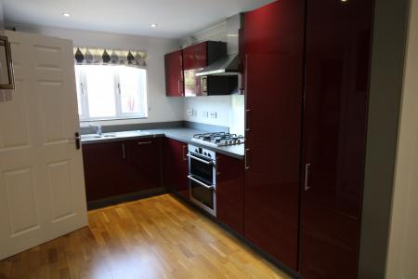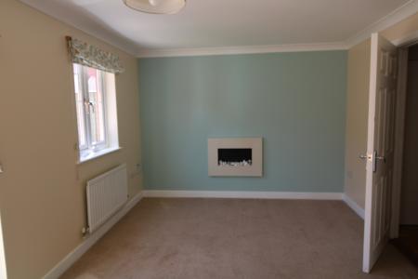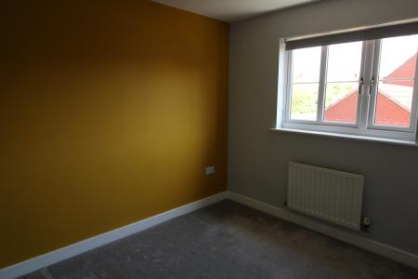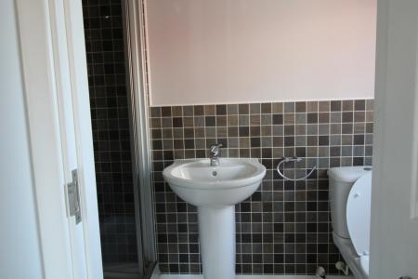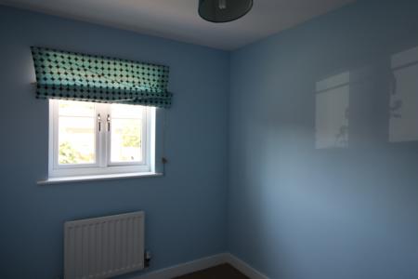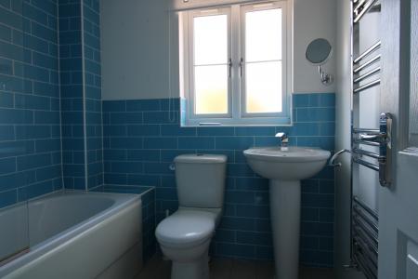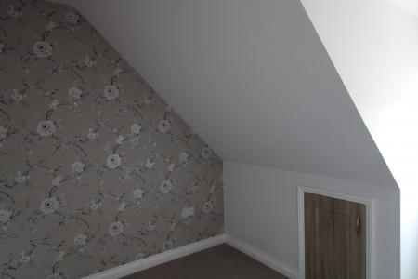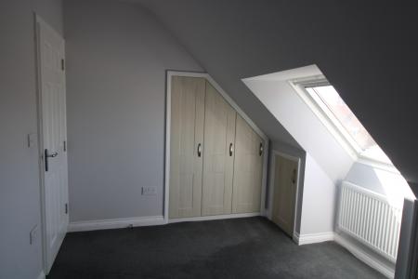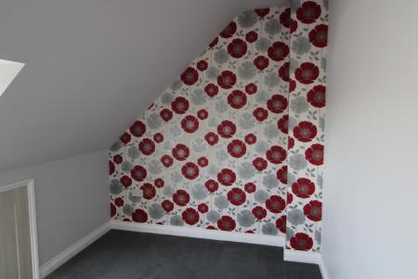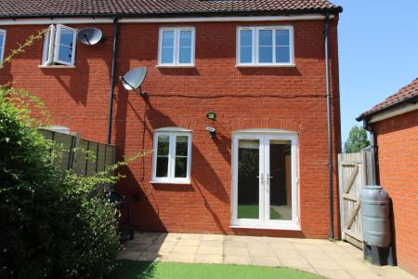- A WELL PRESENTED 4/5 BEDROOM FAMILY HOME
- SITUATED ON THE POPULAR STOCKMOOR DEVELOPMENT
- FOUR BEDROOMS WITH EITHER A FIFTH OR NURSERY / STUDY
- SUPERB MODERN KITCHEN
- GARAGE AND OFF ROAD PARKING
- AVAILABLE AUGUST
5 Bedroom Semi-Detached House for rent in Bridgwater
An immaculate 4/5 bedroom semi-detached home situated on the popular south side of Bridgwater. Fitted with a superb modern kitchen and with cleverly designed storage space throughout the property has four bedrooms with en-suite to the main bedroom and a fifth smaller bedroom or study / nursery. Garage and off-road parking for two cars. Enclosed rear garden. Available August.
ACCOMMODATION
ENTRANCE HALL
With stairs rising to the first floor and well-designed under stairs storage.
KITCHEN/DINER
Fitted with a superb range of modern units with work surface over. Integrated double oven with gas hob over, integrated fridge / freezer and integrated slimeline dishwater. Space and plumbing for washing machine.
LOUNGE
15’x 6’’x 10’2’’. A light, spacious room with patio doors to rear garden. Modern inset gas fire.
CLOAKROOM
With a modern W.C and pedestal hand basin.
FIRST FLOOR
LANDING
BEDROOM 1
13’1” x 8’7”. With two fitted wardrobes and door to:
EN SUITE
Fitted with a high-quality suite comprising W.C, pedestal hand basin and enclosed shower cubicle.
BEDROOM 2
10’1” x 8’6”.
STUDY / NURSERY
7’3’’ x 6’8’’.
FAMILY BATHROOM
A well-presented family bathroom with a modern white suite comprising W.C, pedestal hand basin and panel bath with shower over.
SECOND FLOOR
BEDROOM 3
13’8’’ x 8’4’’. A light room with well designed storage space. There is some restricted head height.
BEDROOM 4
11’10’’ x 7’10’’. A light room with well designed storage space. There is some restricted head height.
OUTSIDE
To the front of the property are two small shrub boarders, to the left hand side is a driveway leading to the garage (16’6’’ x 8’10’’ ) with power and light. . . Pedestrian gate to rear garden, which is designed to be low maintenance with Astroturf lawn surrounded by mature shrub boarders and a paved patio. Pedestrian access to garage
Important Information
- This Council Tax band for this property is: D
Property Ref: 131023_1201
Similar Properties
Park Close, Cossington, Bridgwater
3 Bedroom End of Terrace House | £1,300pcm
Situated in the popular village of Cossington is this well presented three bedroom End Terrace house. The property benef...
3 Bedroom Cottage | £1,200pcm
Clematis Cottage is a well presented Three bedroom family home situated in Priory Court, close to the town centre. Benef...
3 Bedroom Terraced House | £1,150pcm
Situated in a small cul-de sac near the centre of Bridgwater & within walking distance to the town. Three good size bedr...
3 Bedroom Detached House | £1,500pcm
Situated in the town of Somerton is this three bedroom detached bungalow on a generous plot with gardens to all sides. T...
1 Bedroom Not Specified | Guide Price £20,000
2 separate freehold adjoining lock up garages of brick and block construction, situated within a compound located at the...
The Courtyard, George Street, Bridgwater
1 Bedroom Apartment | £90,000
Situated in a GATED DEVELOPMENT and just off the main shopping area within Bridgwater's town centre, this one double bed...

Charles Dickens (Bridgwater)
Bridgwater, Somerset, TA6 3BG
How much is your home worth?
Use our short form to request a valuation of your property.
Request a Valuation
