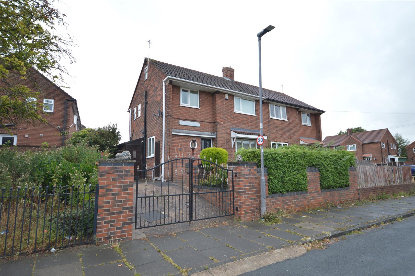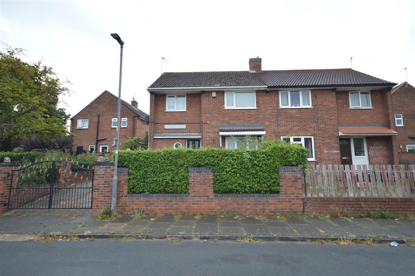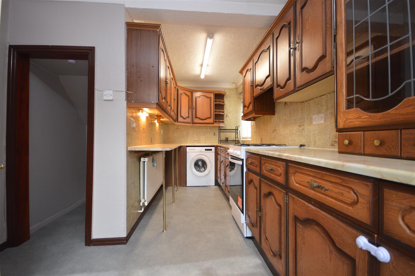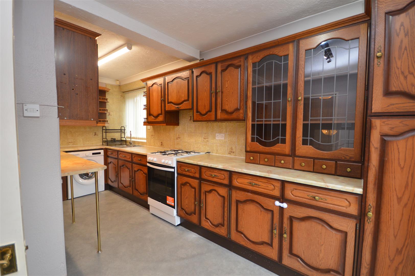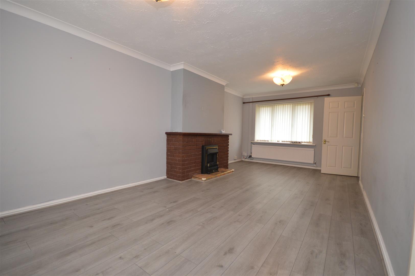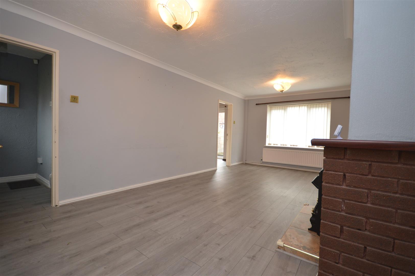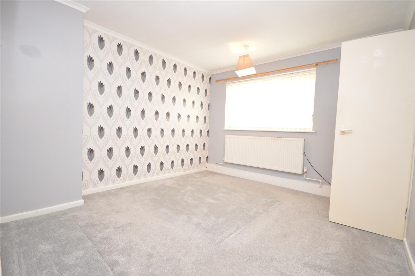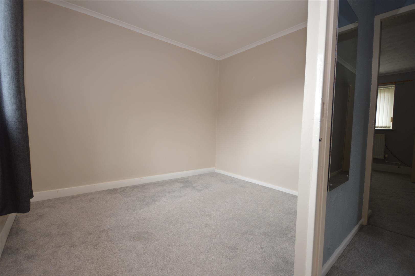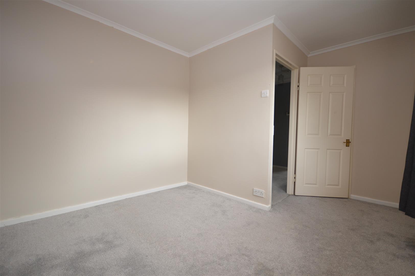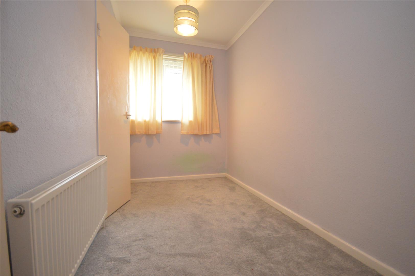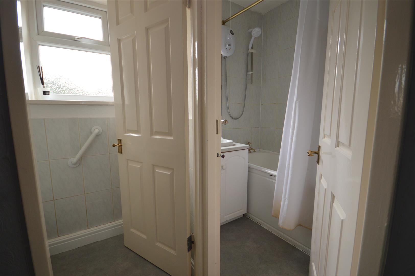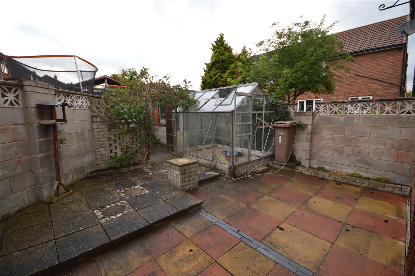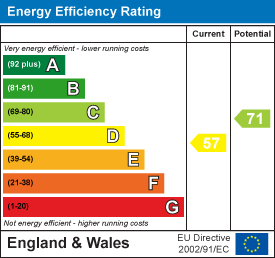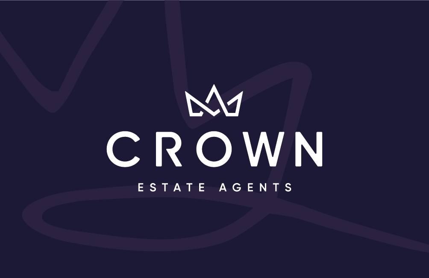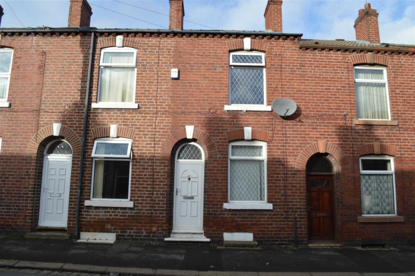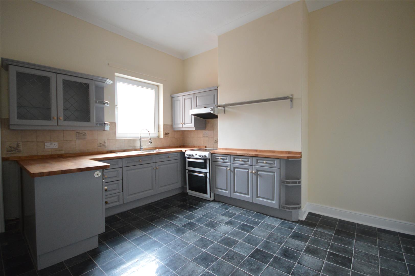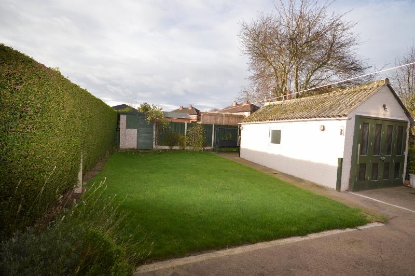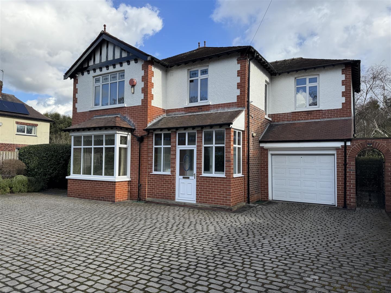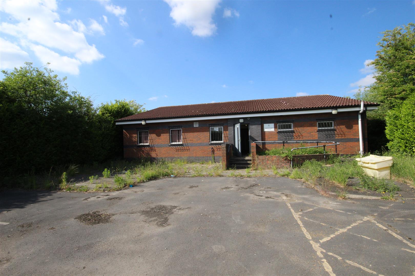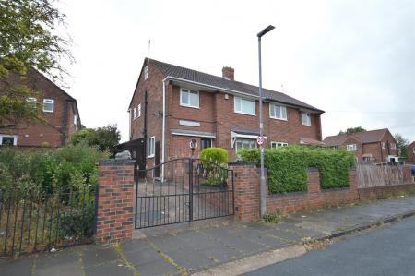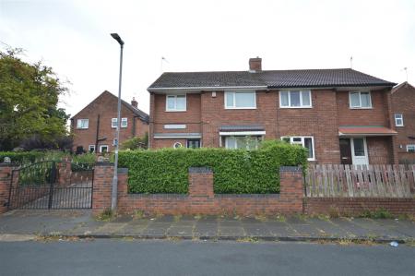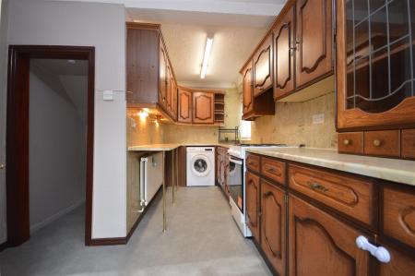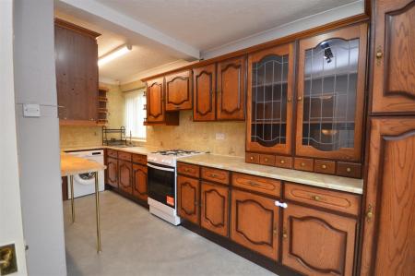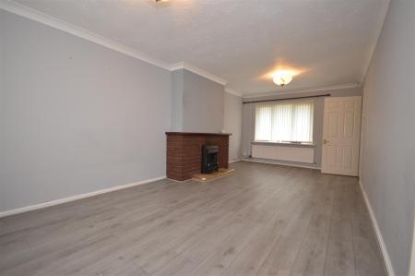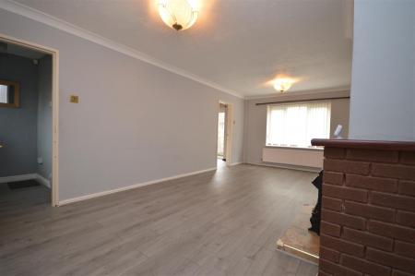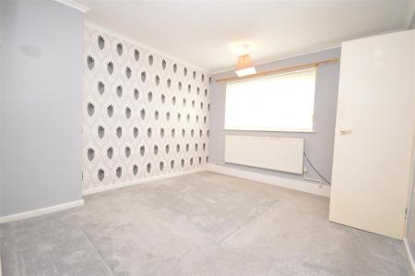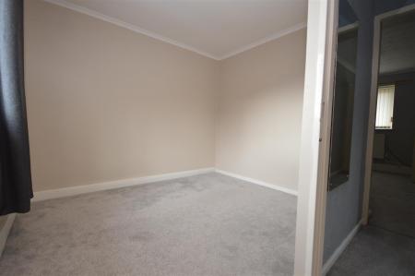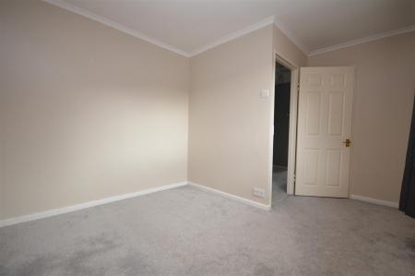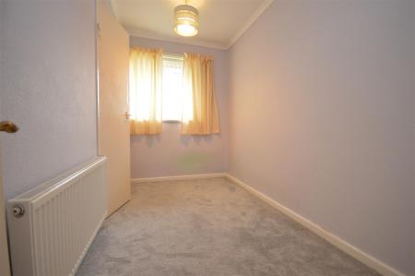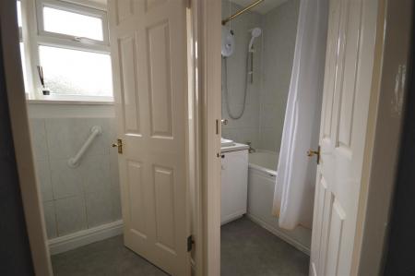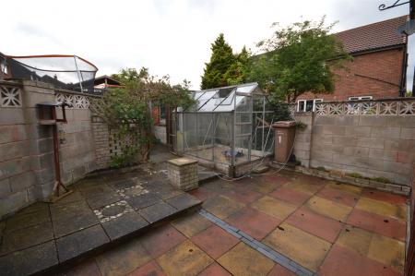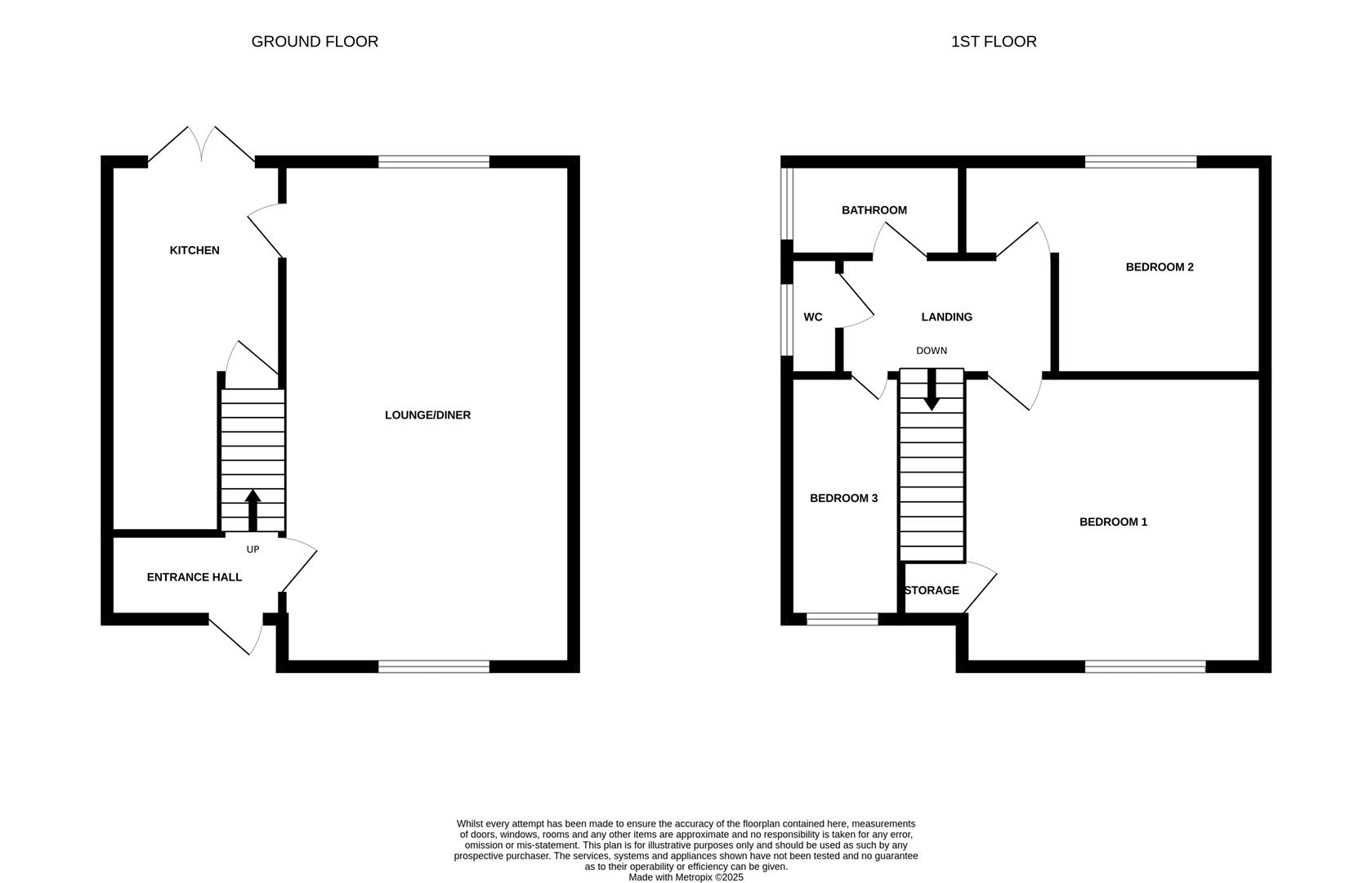- Gated Front Garden
- Large through Lounge Diner
- Breakfast Kitchen
- Upstairs Family Bathroom
- Separate Toilet
- Rear patio with Greenhouse
- Driveway Parking
- Council Tax Band A
- EPC rating D
3 Bedroom Semi-Detached House for rent in Castleford
Here on Ambleside Road located in Castleford, this delightful semi-detached house presents an ideal opportunity for families seeking a comfortable and spacious home. On the entrance to a quiet street with a gated front garden, making it safe for children and pets. A contained rear courtyard providing privacy and the opportunity to create your own outdoor space. With off street parking available. Situated close to schools and parks. Don't miss out on the opportunity to view this property.
Front Garden - The front of this desirable property has a gated driveway entrance making it perfect for families. With a garden area and plenty of kerb appeal.
Kitchen - 16.7 x .2 (54'9" x .6'6") - The Country style kitchen has plenty of base and wall units with a glass display feature. A breakfast bar provides the perfect stop for a morning coffee or a quick snack. With double doors leading out to the rear patio.
Lounge Diner - 21.6 x 10.9 (70'10" x 35'9") - The large lounge diner has a feature brick fireplace with electric fire. There is ample space for a family dining table providing room for everyone to dine together. Windows at each end of the room means plenty of sunshine for a bight and airy feel.
Bedroom One - 12.4 x 10.9 (40'8" x 35'9") - Bedroom One is decorated in muted tones with a feature wall and room for storage units. The large window looks out over the front of the property.
Bedroom Two - 12.6 x 9.9 (41'4" x 32'5") - The Second bedroom has room for a double bed and storage. Decorated in shades of cream and the window looks out to the rear.
Bedroom Three - 11.11 x 5.8 (36'5" x 19'0") - The Third bedroom is suitable for a small childs room or study. With the window looking out to the front of the property.
Family Bathroom - The white suite in the family bathroom consists of a bath with overhead shower and sink basin in a vanity unit. The window overlooks to the side.
Wc - The property boasts a separate toilet and wash hand basin. With the window overlooking to the side.
Rear Garden - The rear has a split level patio area which would be perfect for planters and has a greenhouse for those who may wish to grow your own vegetables.
Property Ref: 53422_34041594
Similar Properties
3 Bedroom Terraced House | £850pcm
COMING SOON! 3 bedroom terraced property to rent in the sought after location of Castleford. Currently undergoing refurb...
2 Bedroom Terraced House | £800pcm
This two bed, mid terrace house is ideal for a small family. Offering good sized accommodation, in a perfect location wi...
3 Bedroom Flat | £750pcm
Located in the vibrant community of Castleford, this inviting three-bedroom flat is available to let. Situated close to...
3 Bedroom Semi-Detached House | £1,000pcm
** COMING SOON* Castle Dwellings are proud to offer to the rental market this well presented three bedroom semi detached...
4 Bedroom Detached House | £1,350pcm
Situated on Aberford Road in Wakefield, this charming detached house presents an excellent opportunity. Perfectly locate...
Leeds Road, Castleford, Allerton Bywater
Commercial Property | £2,200pcm
Based in Castleford, on the bustling Leeds Road, this commercial property presents an exceptional opportunity for entrep...

Castle Dwellings (Castleford)
22 Bank Street, Castleford, West Yorkshire, WF10 1JD
How much is your home worth?
Use our short form to request a valuation of your property.
Request a Valuation
