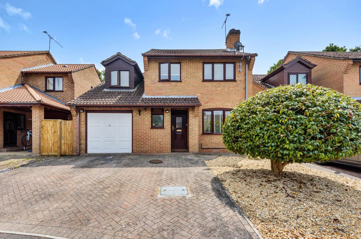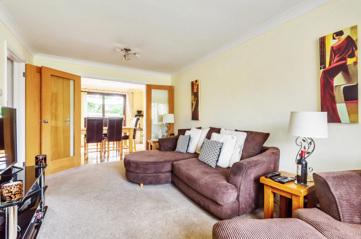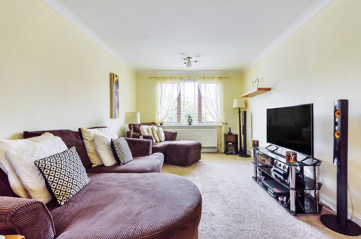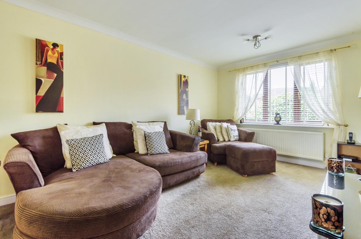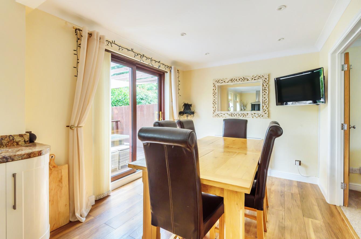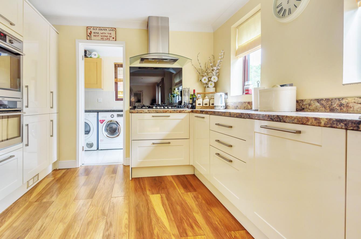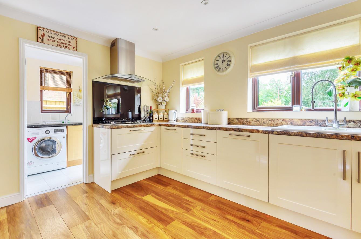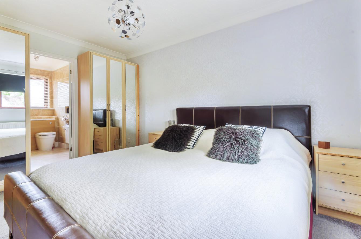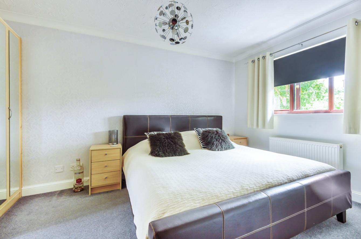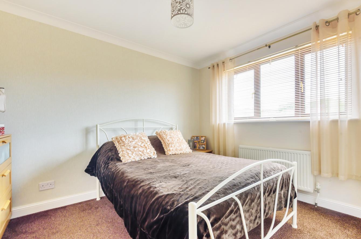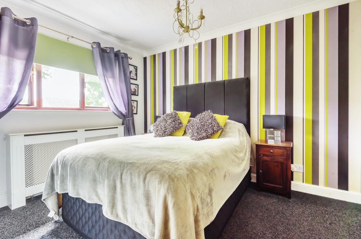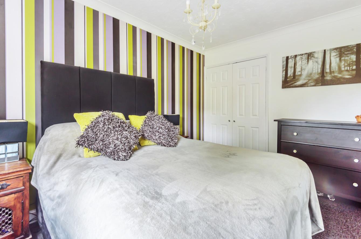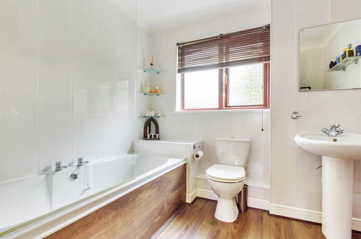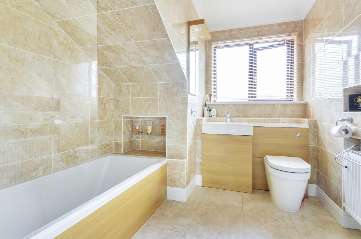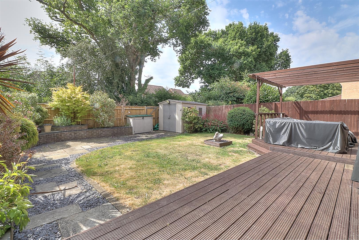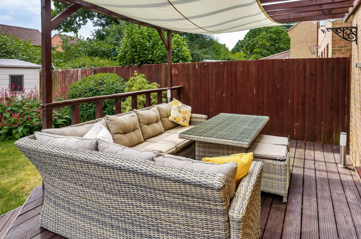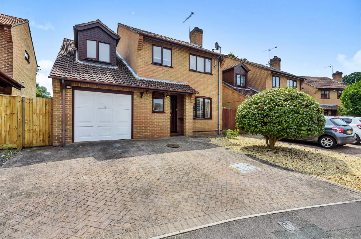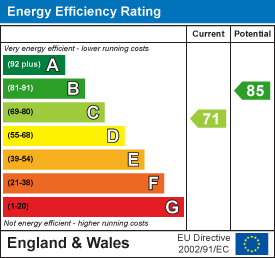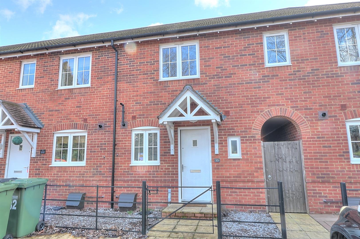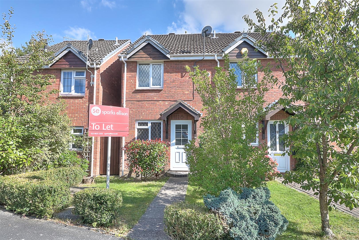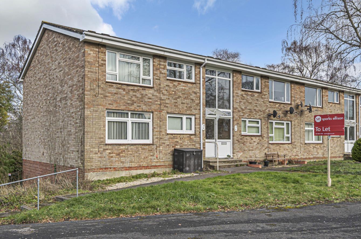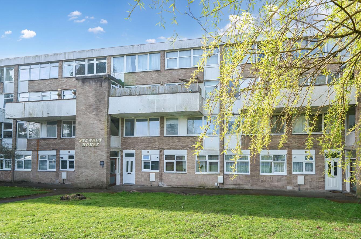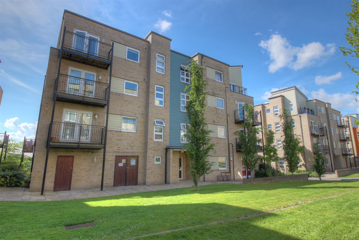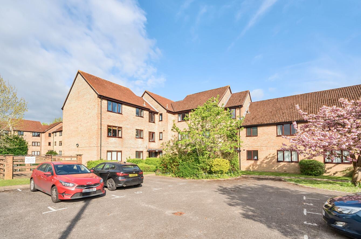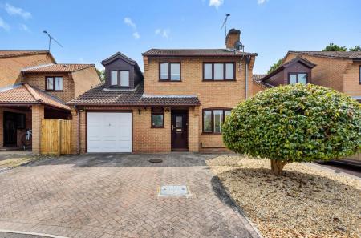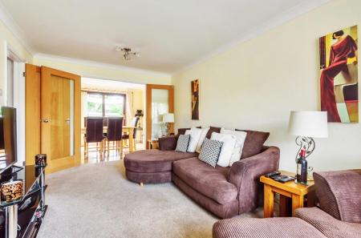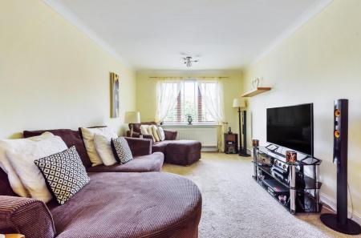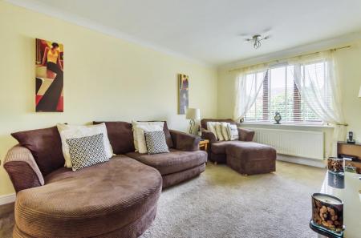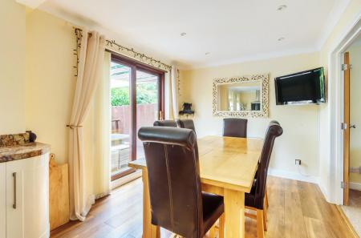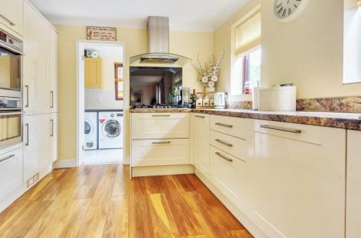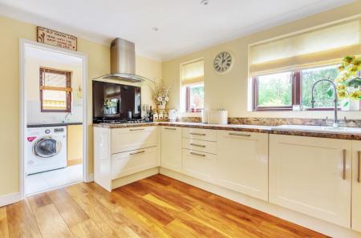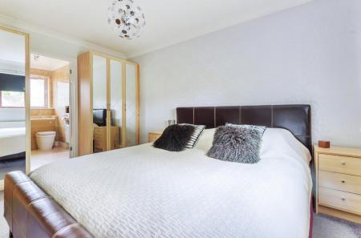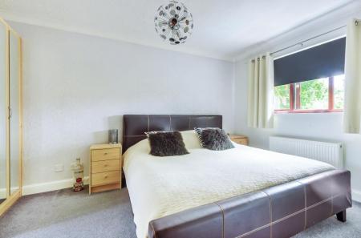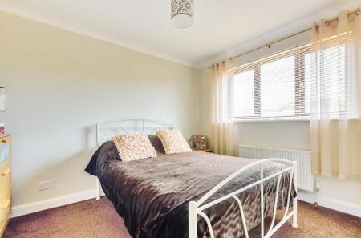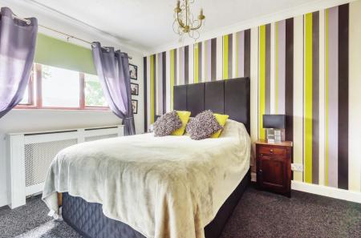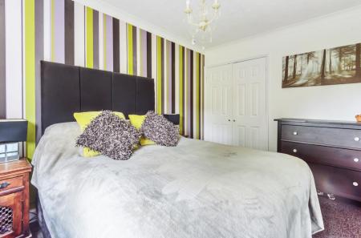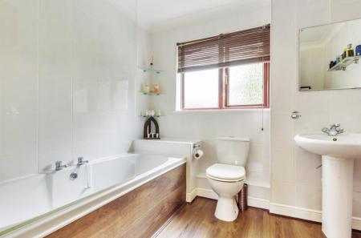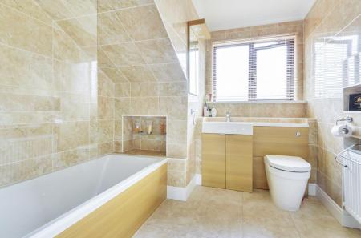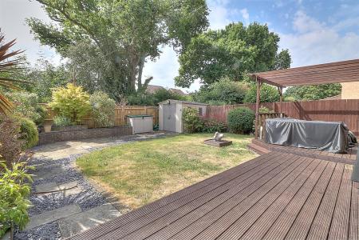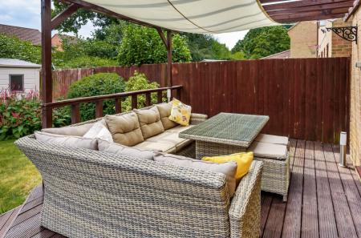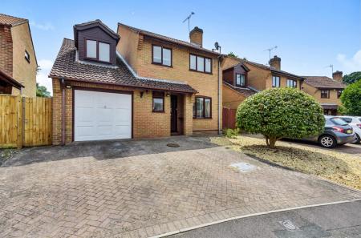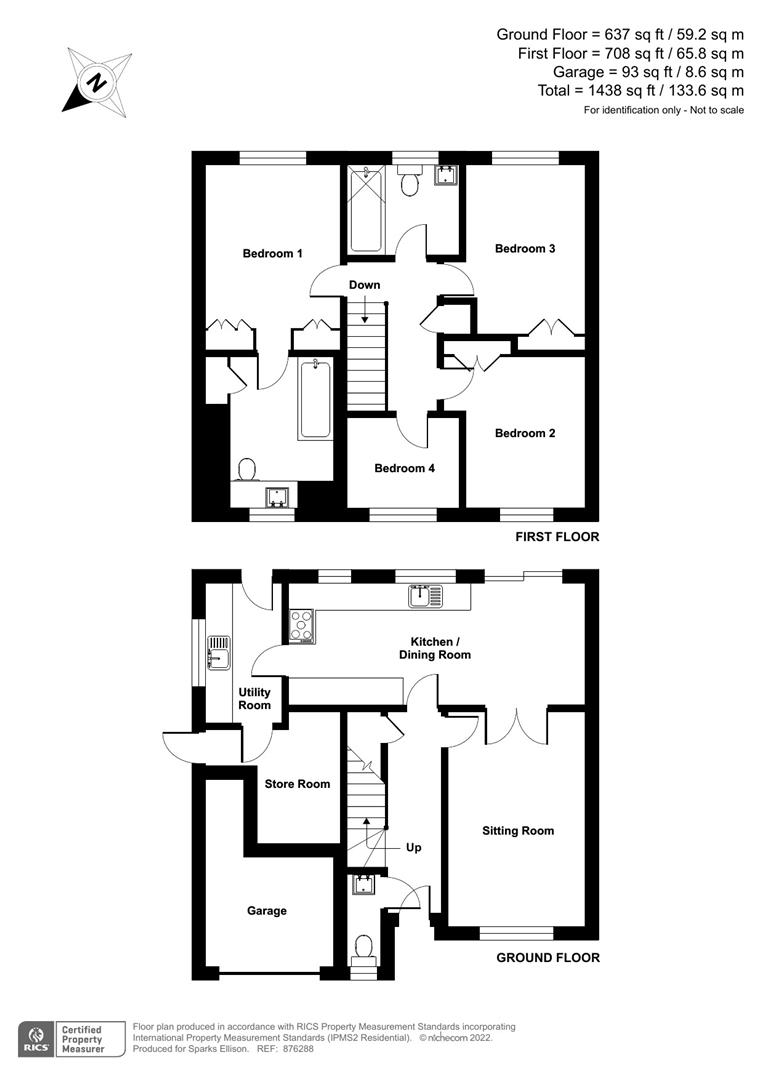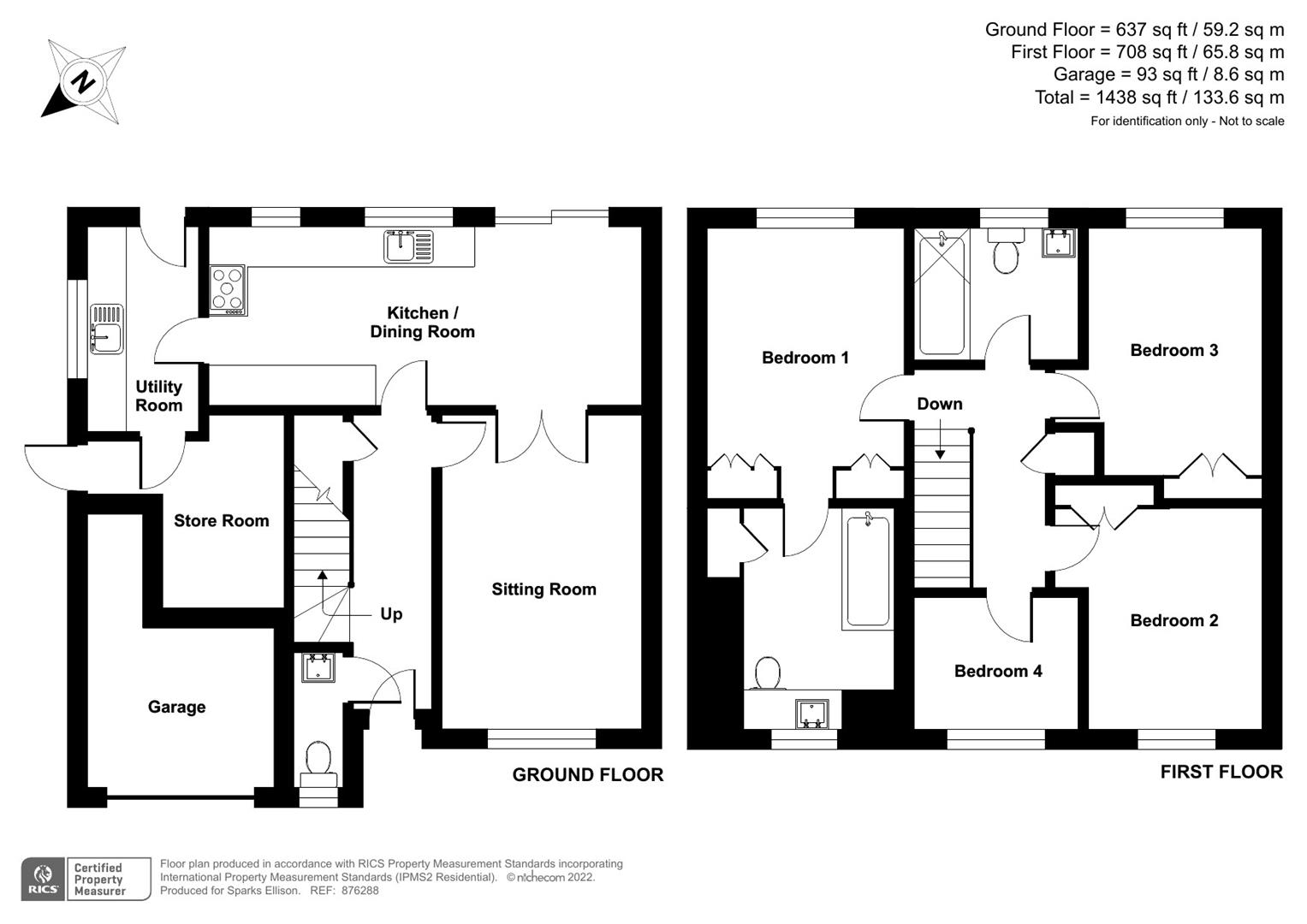4 Bedroom House for rent in Chandler's Ford
MONTHLY RENT TO INCLUDE INTERNET AND TV LICENCE. A modern four bedroom detached family home situated in a popular cul-de-sac location. This well presented family home benefits from an open plan kitchen / dining room, separate utility room, en-suite to master bedroom, family bathroom and landscaped rear garden with southerly aspect and wooded view. Short term six month let only.
Accommodation -
Ground Floor -
Reception Hall: - Stairs to first floor with cupboard under.
Cloakroom: - 2.06m x 0.86m (6'9" x 2'10") - 6'9" x 2'10" (2.06m x 0.86m) Re-fitted white suite with chrome fitments comprising wash hand basin, WC.
Sitting Room: - 16'7" x 10'1" (5.05m x 3.07m)
Kitchen / Dining Room: - 6.78m x 3.15m (22'3" x 10'4") - 22'3" x 10'4" (6.78m x 3.15m) Built in oven, built in microwave combination oven, built in 5 ring gas hob, fitted extractor hood, integrated fridge/freezer, integrated drinks fridge, integrated dishwasher, space for table and chairs.
Utility Room: - 10'4" x 5'1" (3.15m x 1.55m) Washing machine and tumble dryer.
First Floor -
Landing: - Built in airing cupboard.
Bedroom 1: - 13'4" x 9'9" (4.06m x 2.97m)
En-Suite Bathroom: - 9' x 7'6" (2.74m x 2.29m) White suite with chrome fitments comprising panel bath with shower unit over and glazed screen, wash hand basin with cupboard under, WC, tiled walls and floor, storage cupboard.
Bedroom 2: - 12'3" x 8'10" (3.73m x 2.69m) Built in double wardrobe
Bedroom 3: - 11'2" x 9'10" max (3.40m x 3.00m max) Built in double wardrobe
Bedroom 4: - 8'3" x 6'5" (2.51m x 1.96m) Fitted wardrobe and cupboards
Bathroom: - 8'2" x 6'9" (2.49m x 2.06m) White suite with chrome fitments comprising panel bath with shower unit over, wash hand basin, WC, tiled walls.
Outside -
Front: - Brick paved driveway affording parking, gravelled area, side access to rear.
Rear Garden: - A particularly attractive feature of the property measuring approximately 37' x 36" affording a pleasant westerly aspect. Adjoining the rear of the house is a full width decking area with both space for sitting area and dining area, lawned area enclosed by raised planted border, rear gate, pleasant wooded backdrop.
Garage: - 9'7" x 7'9" (2.92m x 2.36m) Plus recess which is locked off. Up and over door, power and light, wall mounted boiler.
Other Information -
Approximate Age: - 1980's
Approximate Area: - 133.6sqm/1438sqft including garage
Management: - Fully managed
Furnished/Unfurnished: - Furnished or Unfurnished
Availability: - Beginning October 2025
Pets: - May be considered
Deposit: - Security Deposit: £2019.00 Holding Deposit: £403.84
Broadband: - BT Internet access included in the rental price
Heating: - Gas central heating
Windows: - UPVC double glazed windows
Infant/Junior School: - St Francis Primary School
Secondary School: - Toynbee Secondary School
Council Tax: - Band E
Local Council: - Test Valley Borough Council - 01264 368000
Property Ref: 6224678_34090958
Similar Properties
2 Bedroom Detached House | £1,275pcm
A modern two-bedroom terraced home situated within walking distance of Eastleigh town centre and located opposite Flemin...
Conway Close, Valley Park, Chandler's Ford
2 Bedroom Terraced House | £1,200pcm
A modern two bedroom end of terrace house situated in a cul-de-sac location towards the southern end of Chandlers Ford p...
Charnwood Crescent, Hiltingbury, Chandler's Ford
2 Bedroom Flat | £1,200pcm
**NOT MORE ENQUIRIES, ALREADY LET AGREED** A purpose built 2 bedroom flat situated within the heart of Hiltingbury close...
Sycamore Avenue, Hiltingbury, Chandler's Ford
2 Bedroom Flat | £165,000
A spacious top floor duplex apartment offered for sale with no forward chain and situated in the popular Hiltingbury are...
Hut Farm Place, Chandlers Ford, Hampshire
1 Bedroom Flat | £169,950
A modern purpose built top floor one bedroom apartment benefitting from a good size open plan kitchen/breakfast/sitting...
1 Bedroom Flat | £170,000
LEASE CURRENTLY BEING EXTENDED BY 125 YEARSA wonderful one bedroom top floor apartment benefiting from a modern kitchen...

Sparks Ellison (Chandler's Ford)
Chandler's Ford, Hampshire, SO53 2GJ
How much is your home worth?
Use our short form to request a valuation of your property.
Request a Valuation
