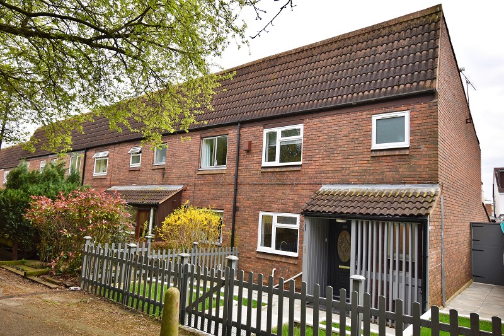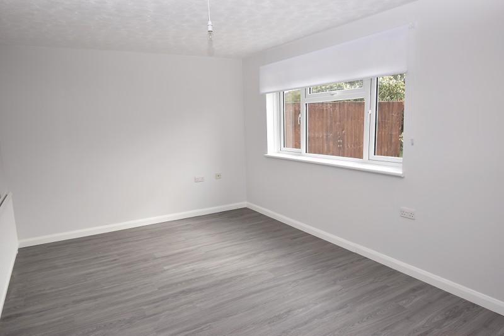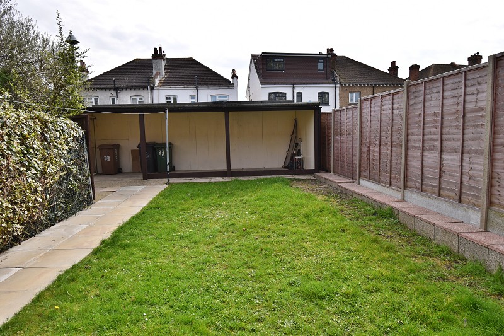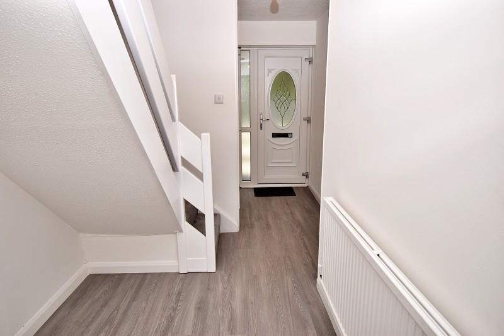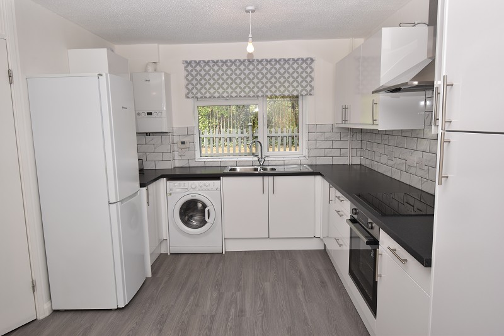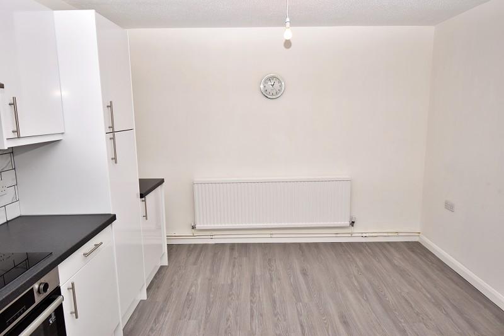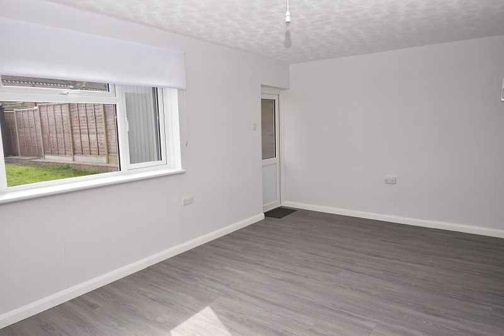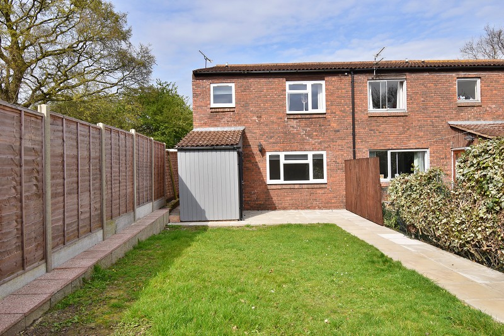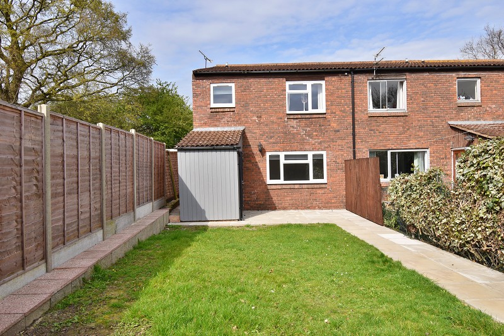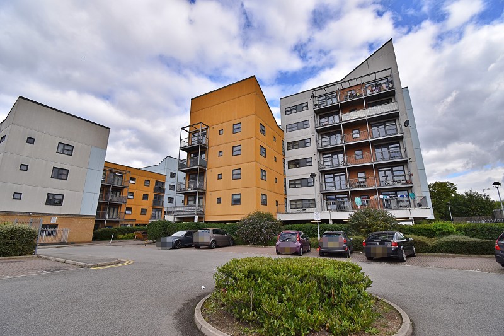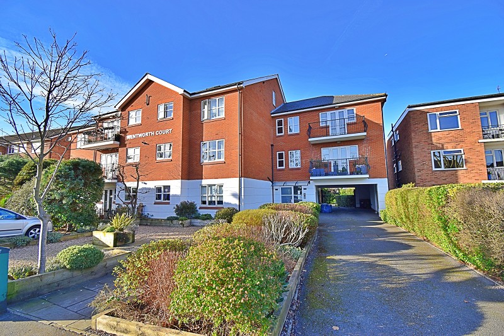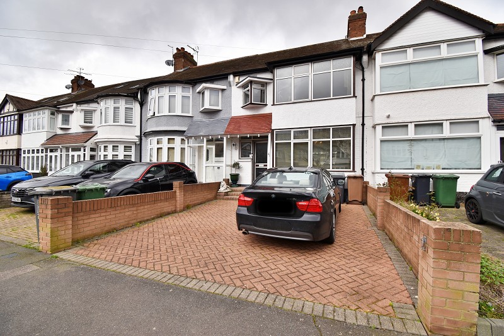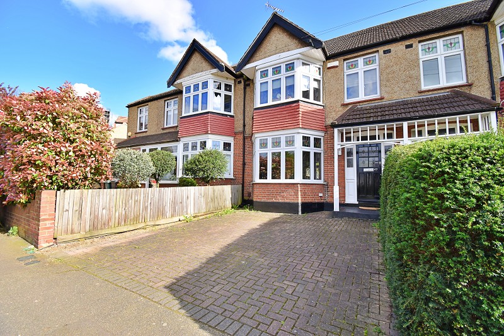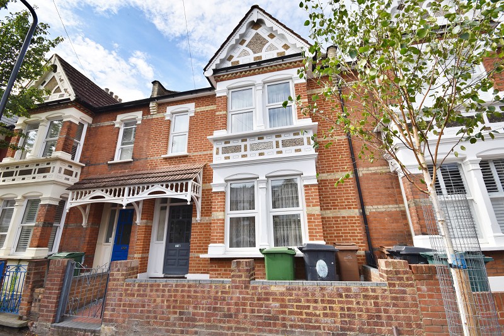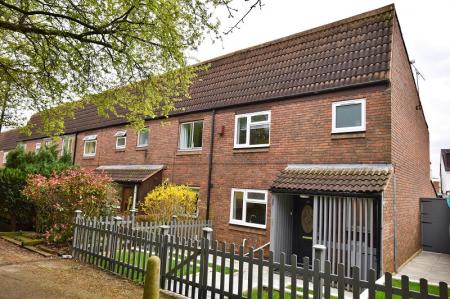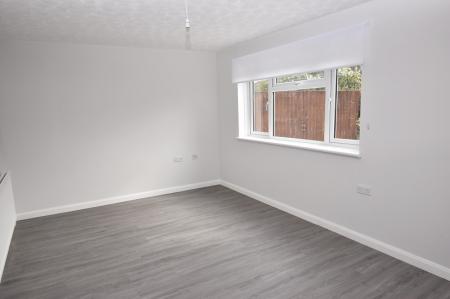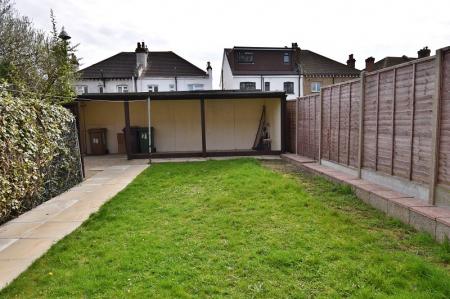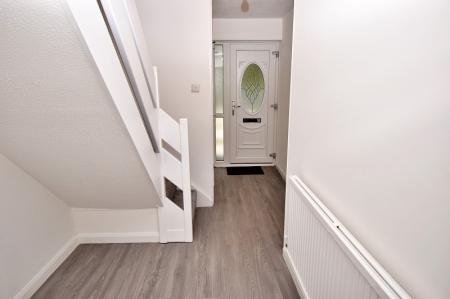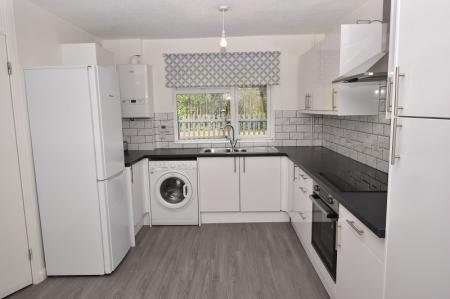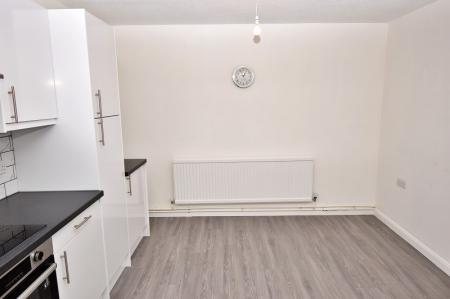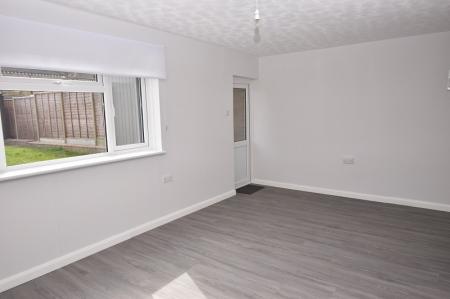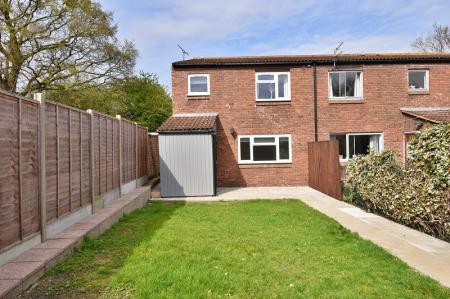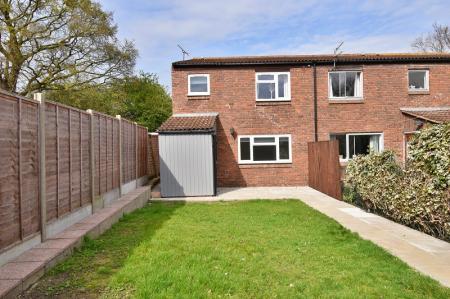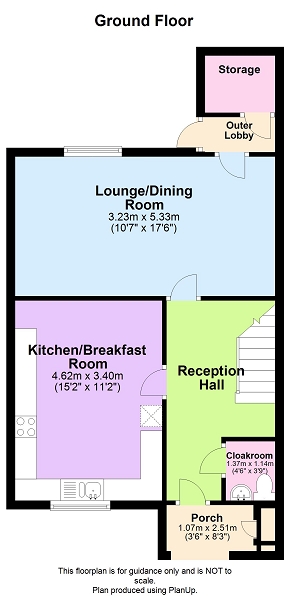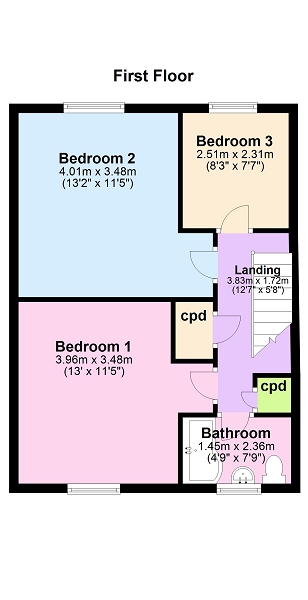- Refurbished 3 Bedroom End Of Terrace House
- Large Kitchen Breakfast Room & Downstairs W.C.
- Family Sized Lounge Plus Garden & Car Port to Rear
- Available In Mid April 2024 - Call To View!
3 Bedroom End of Terrace House for rent in Chingford
Ready to move into, this 3 bedroom end of terrace house features a superb, "larger than average" kitchen breakfast room, spacious family lounge, a downstairs W.C., modern fitted bathroom, a super rear garden that includes a storage shed plus the benefit of a Car Port to rear.
This property is immaculately presented inside and out, and is situated just off Chingford Avenue, with access to both Chingford Mount Shopping Centre and North Chingford's popular high street facilities and mainline rail station serving London Liverpool St. The property is available Mid April 2024 and is offered unfurnished.
Entrance
The front of the property is approached along a pathway.
Reception Porch (3' 06" x 8' 03" or 1.07m x 2.51m)
Storage/meter cupboards UPVC front door with a decorative oval glazed inset and casement window to the side, open to:
Hallway (16' 11" x 7' 07" or 5.16m x 2.31m)
Double radiator to one side, under stairs storage space, stairs rising to the first floor accommodation plus access to the kitchen breakfast room, downstairs cloak room, as well as a door to the family sized lounge.
Downstairs Cloakroom (4' 06" x 3' 09" or 1.37m x 1.14m)
Comprising low flush W.C, single wash hand basin with mixer tap and cabinet beneath and frosted double glazed window to the front elevation.
Kitchen Breakfast Room (15' 02" x 11' 02" or 4.62m x 3.40m)
This stylish, larger than average sized kitchen breakfast room, offers nice laminate flooring, part tiled walls plus plenty of space for a table and chairs, etc. The fittings also include a tall fridge freezer, an integrated washing machine, a built in 4 ring electric hob with an overhead extractor fan and an electric oven beneath.
To the front elevation is the wall mounted boiler, central heating thermostat, a double glazed window as well as a single sink unit with a mixer tap and drainage unit to the side.
Additionally there is ample worktop space, a wall mounted double radiator and a wide selection of wall mounted cupboards, base storage units, and pull out drawer space.
Lounge (10' 07" x 17' 06" or 3.23m x 5.33m)
This family sized lounge features a glazed multi pane door that opens into a bright and modern living space, double radiator, a part frosted double glazed UPVC door to the inner lobby and a double glazed window that overlooks the well maintained garden.
Outer Lobby (2' 08" x 5' 04" or 0.81m x 1.63m)
This area allows access to the door opening in to the storage shed and the part double glazed door that leads out into the rear garden.
Storage Shed (4' 04" x 5' 01" or 1.32m x 1.55m)
This is a really handy storage shed - Ideal for your gardening tools!
Landing (12' 07" x 5' 08" or 3.84m x 1.73m)
The first floor landing comprises access to three good sized bedrooms, family bathroom and two further storage cupboards.
Bedroom 1 (13' 0" x 11' 05" or 3.96m x 3.48m)
This great sized double bedroom includes two fitted double wardrobes, a single radiator, and a double glazed casement window to the rear elevation.
Storage Cupboard 1 (4' 01" x 2' 02" or 1.24m x 0.66m)
Useful storage cupboard with inner shelving.
Bedroom 2 (13' 02" x 11' 05" or 4.01m x 3.48m)
This front facing double bedroom features a single radiator and a double glazed window to the front elevation.
Bedroom 3 (8' 03" x 7' 07" or 2.51m x 2.31m)
Single radiator and double glazed window to the rear elevation allowing a lovely view over the rear garden.
Bathroom (4' 06" x 7' 06" or 1.37m x 2.29m)
This contemporary and stylish bathroom features fully tiled walls, a smart white panel bath, clear shower screen, overhead shower, with a wall mounted shower attachment and taps. Additionally there is tiled flooring, wall mounted heated towel rail, a low flush W.C,a single wash hand basin with cupboard beneath, and a frosted double glazed window to the front elevation.
Storage Cupboard 2 (2' 06" x 2' 05" or 0.76m x 0.74m)
Next to the bathroom, there is some useful space for hanging clothes.
Car Port (7' 09" x 24' 0" or 2.36m x 7.32m)
At the rear of the property, there is a useful car port with wooden gates that allow access for a small vehicle.
Rear Garden
Approximately 42 ft in depth , this well maintained garden includes a patio area and pathway together with a good sized lawn
AGENTS NOTE:
WE WOULD MAKE PROSPECTIVE TENANTS AWARE THAT A SMALL DEVELOPMENT IS LOCATED NEXT DOOR WITH ONGOING WORKS WORKS WHICH MAY HAVE RELATED NOISE LEVELS
Front Garden (12' 05" x 24' 03" or 3.78m x 7.39m)
The front garden includes a grey low level wooden fence, concrete staggered steps leading down (with lawned beds to either side), to the reception porch.
Local Authority & Council Tax Band
London Borough of Waltham Forest
Band D
Council Tax Band : D
Important information
Property Ref: 58040_PRA10536
Similar Properties
Maltings Close, Bow, London. E3 3TE
2 Bedroom Flat | £1,850pcm
A Fabulous 2 Bedroom 2 Bathroom Balcony Apartment Available Immediately
Guildford Road, Walthamstow, London. E17 4EA
3 Bedroom Terraced House | £1,800pcm
A 3 Bedroom Mid Terrace Family House Newly Refurbished Throughout
25 Castle Avenue, Highams Park, London. E4 9PX
2 Bedroom Flat | £1,800pcm
An Outstanding 2 Bedroom 2 Bathroom Penthouse Apartment Own Private Roof Terrace With Secure Parking & Gated Access
Larkswood Road, Chingford, London. E4 9DS
3 Bedroom Terraced House | £1,950pcm
A Nicely Arranged 3 Bedroom Terrace House Located In A Popular Residential Avenue Includes Off Street Parking
Oak Hill, Woodford Green, Essex. IG8 9PA
3 Bedroom Terraced House | £2,000pcm
Occupying A Prime Residential Location A 3 Bedroom Centre Terrace House of Family Size Off Street Parking, Available Soo...
Vincent Road, Highams Park, London. E4 9PP
3 Bedroom Terraced House | £2,400pcm
A Fine Edwardian Mid Terrace Family Home 3 Bedrooms, Through Lounge, Kitchen Breakfast Room Available November 2023 - Un...
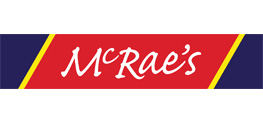
McRaes Sales, Lettings & Management (Highams Park)
18, The Avenue, Highams Park, London, E4 9LD
How much is your home worth?
Use our short form to request a valuation of your property.
Request a Valuation
