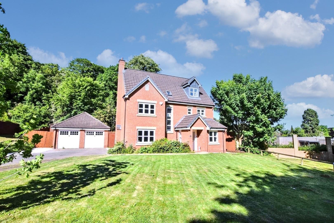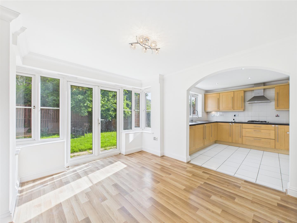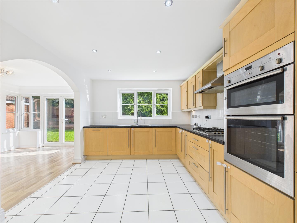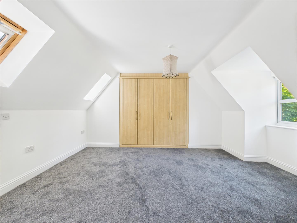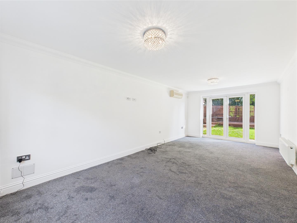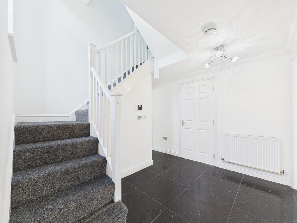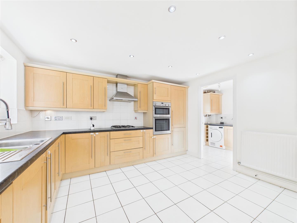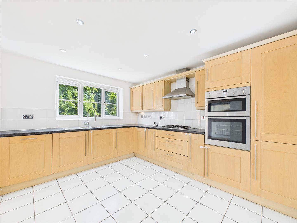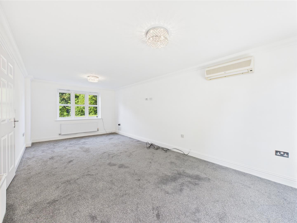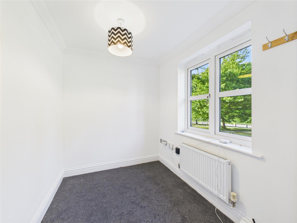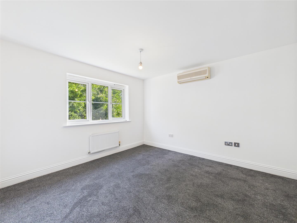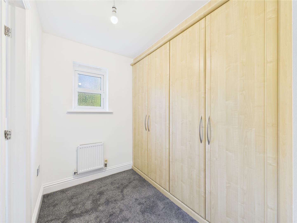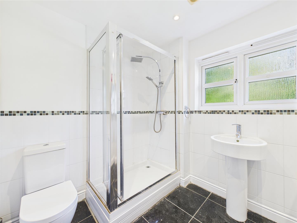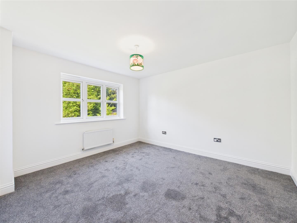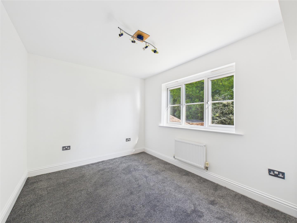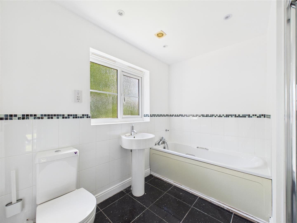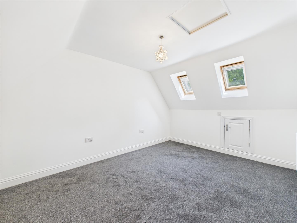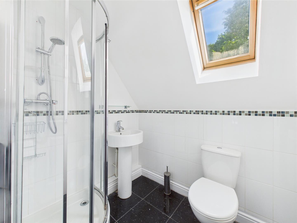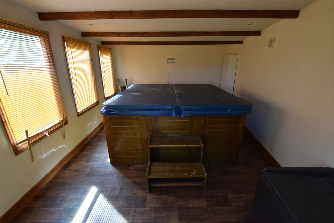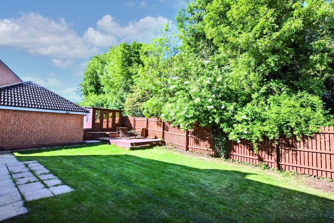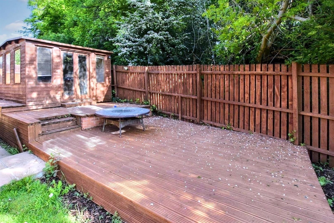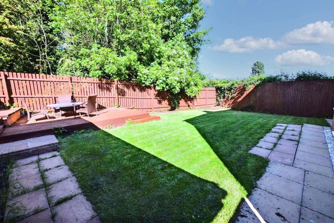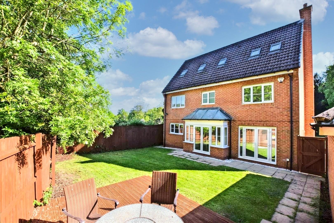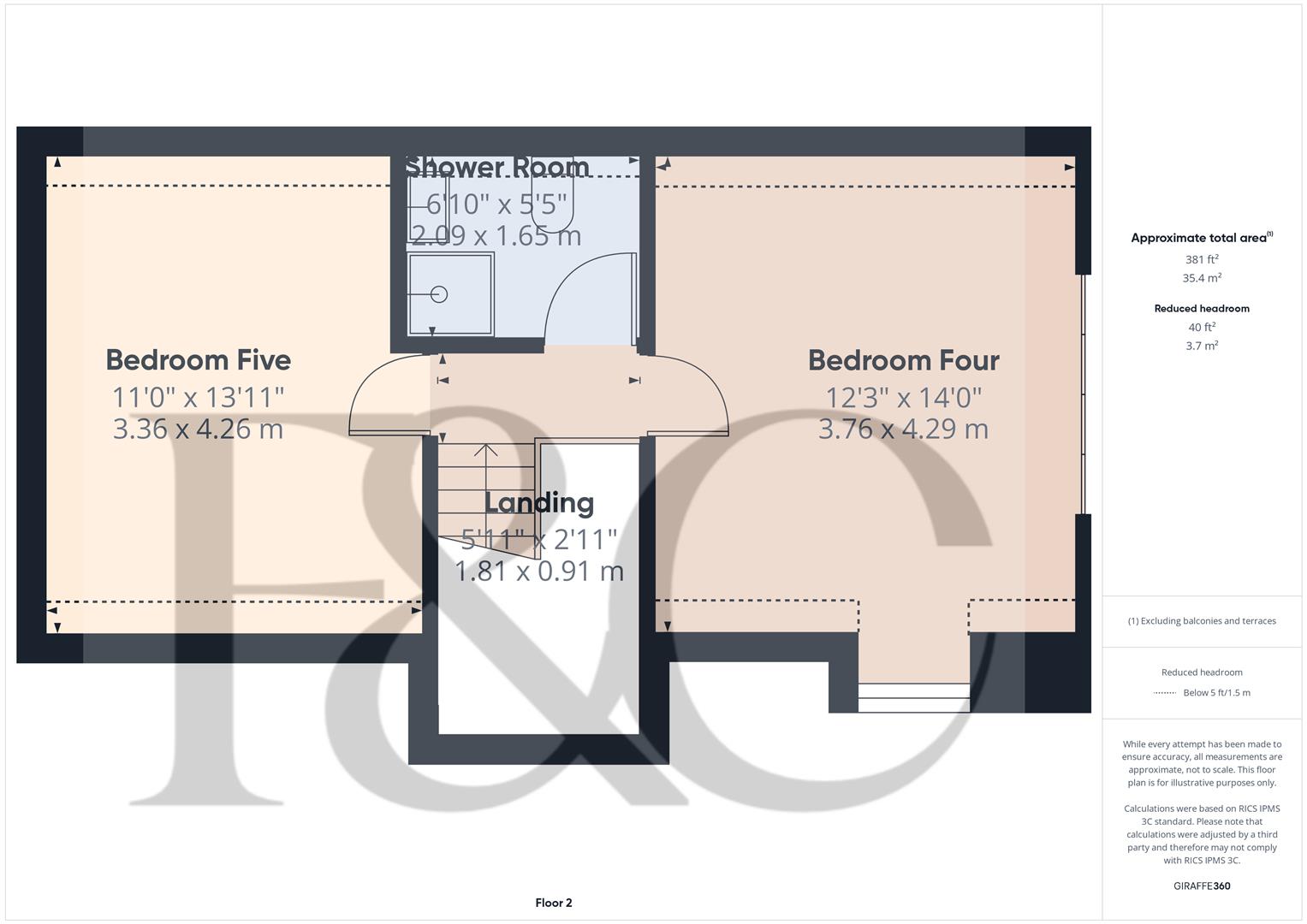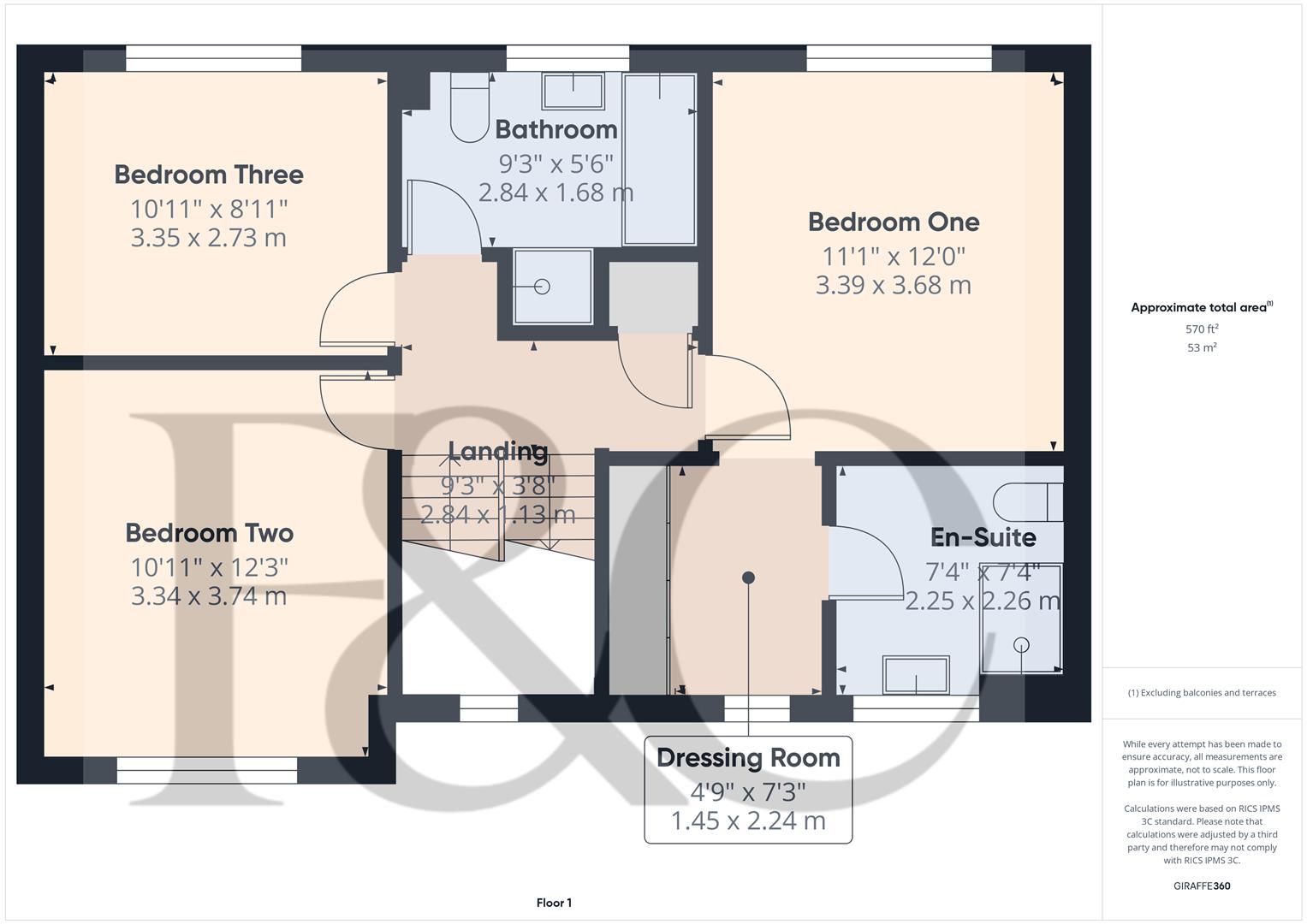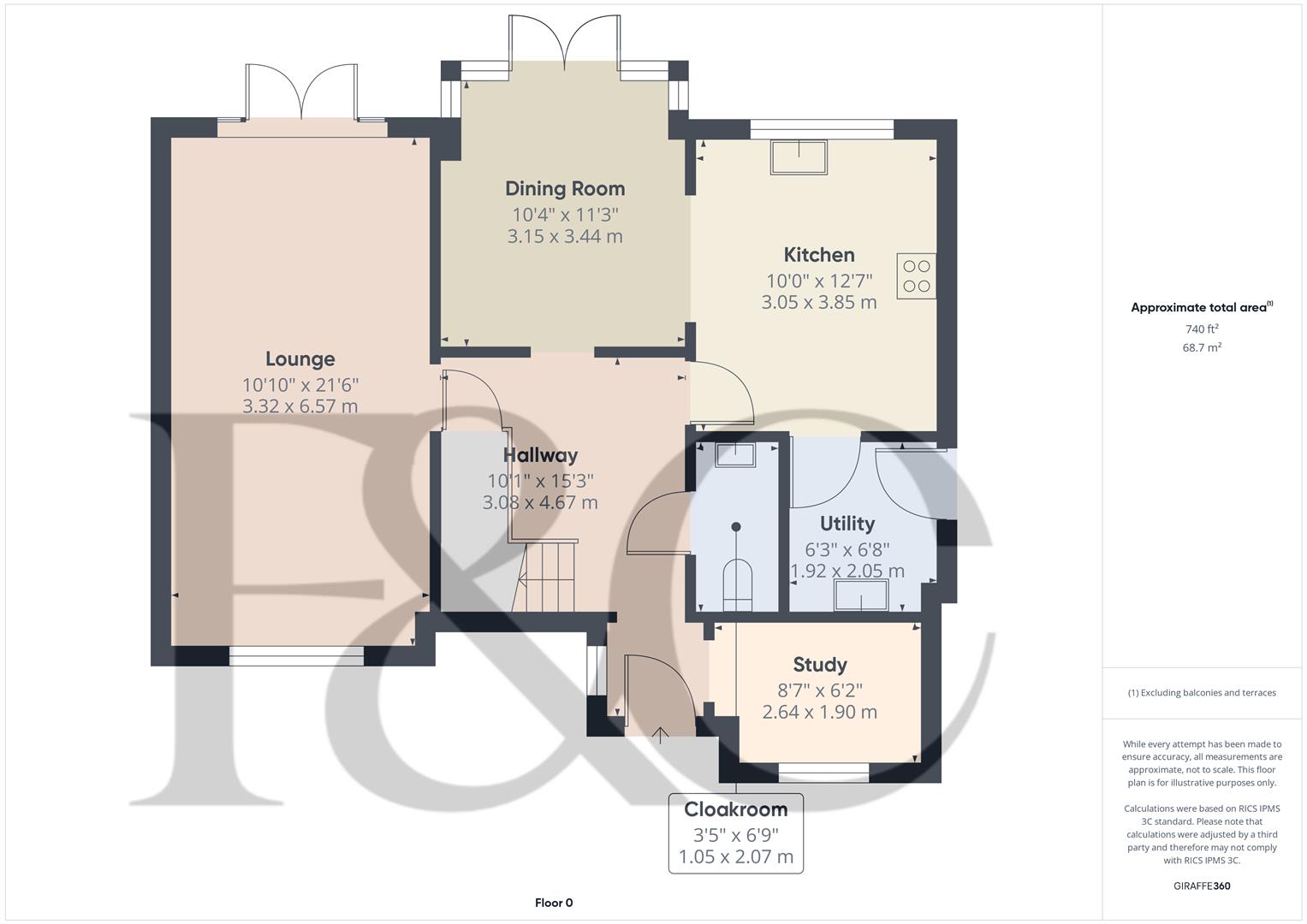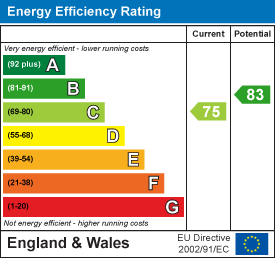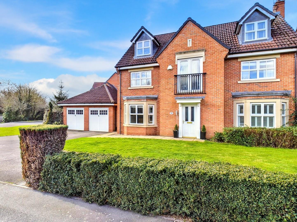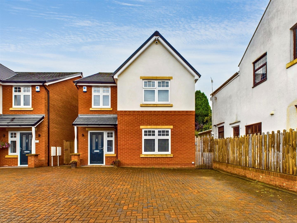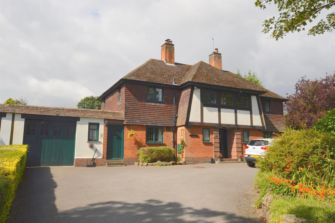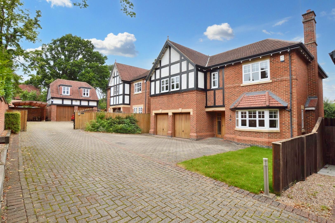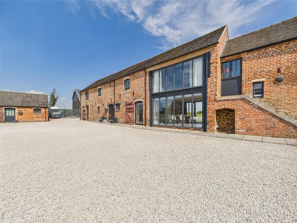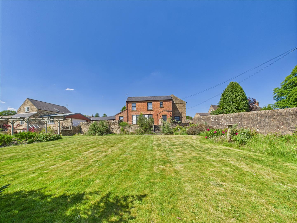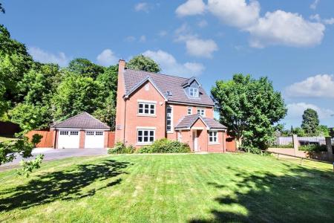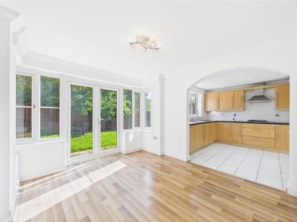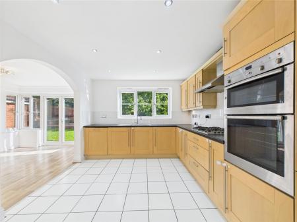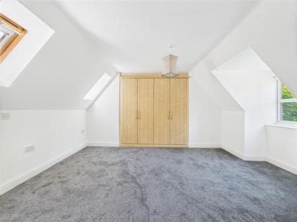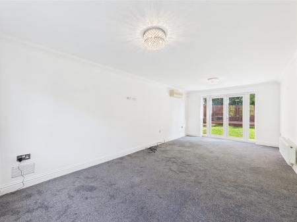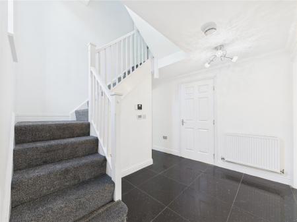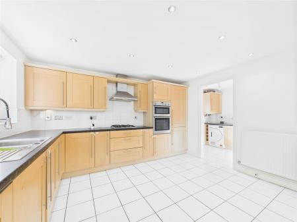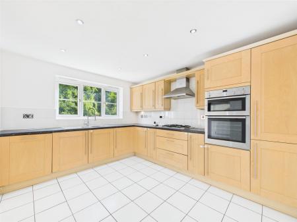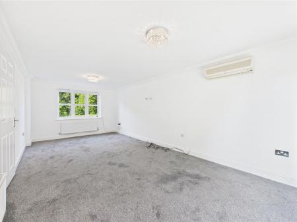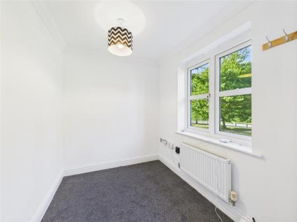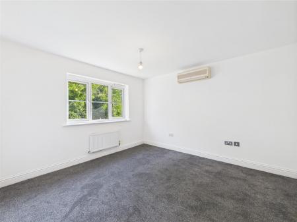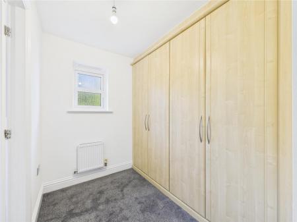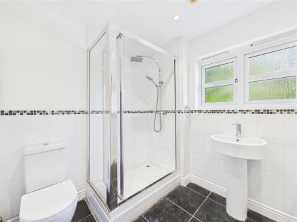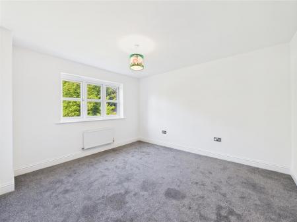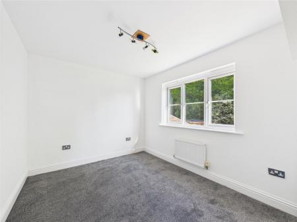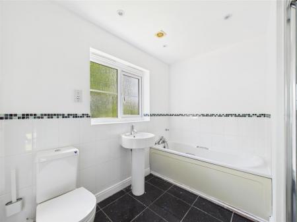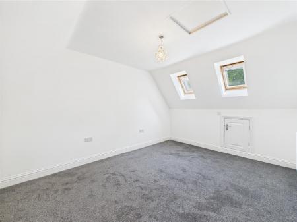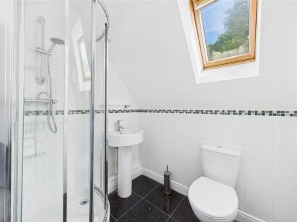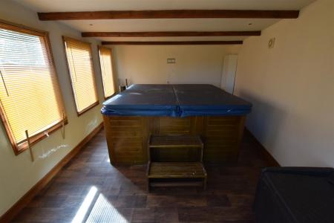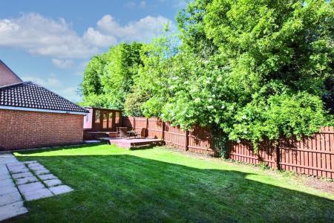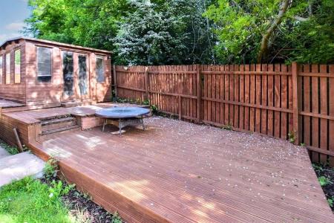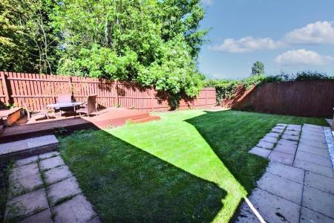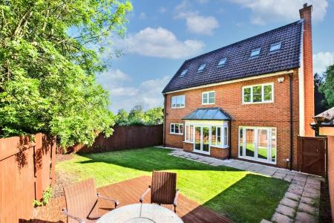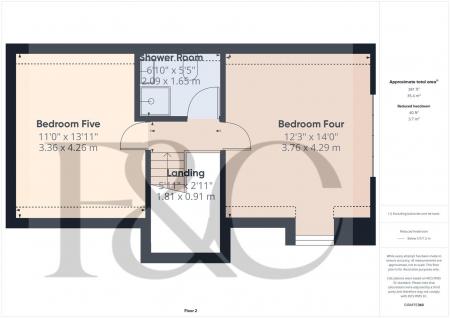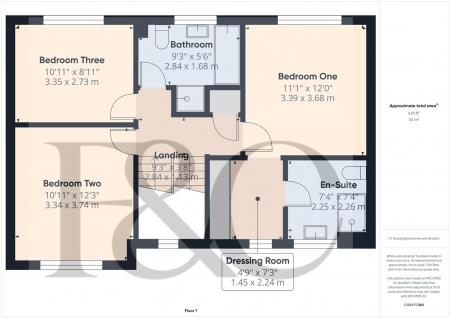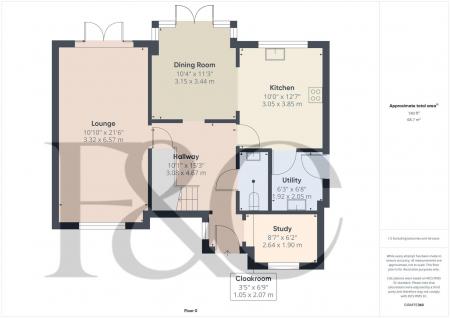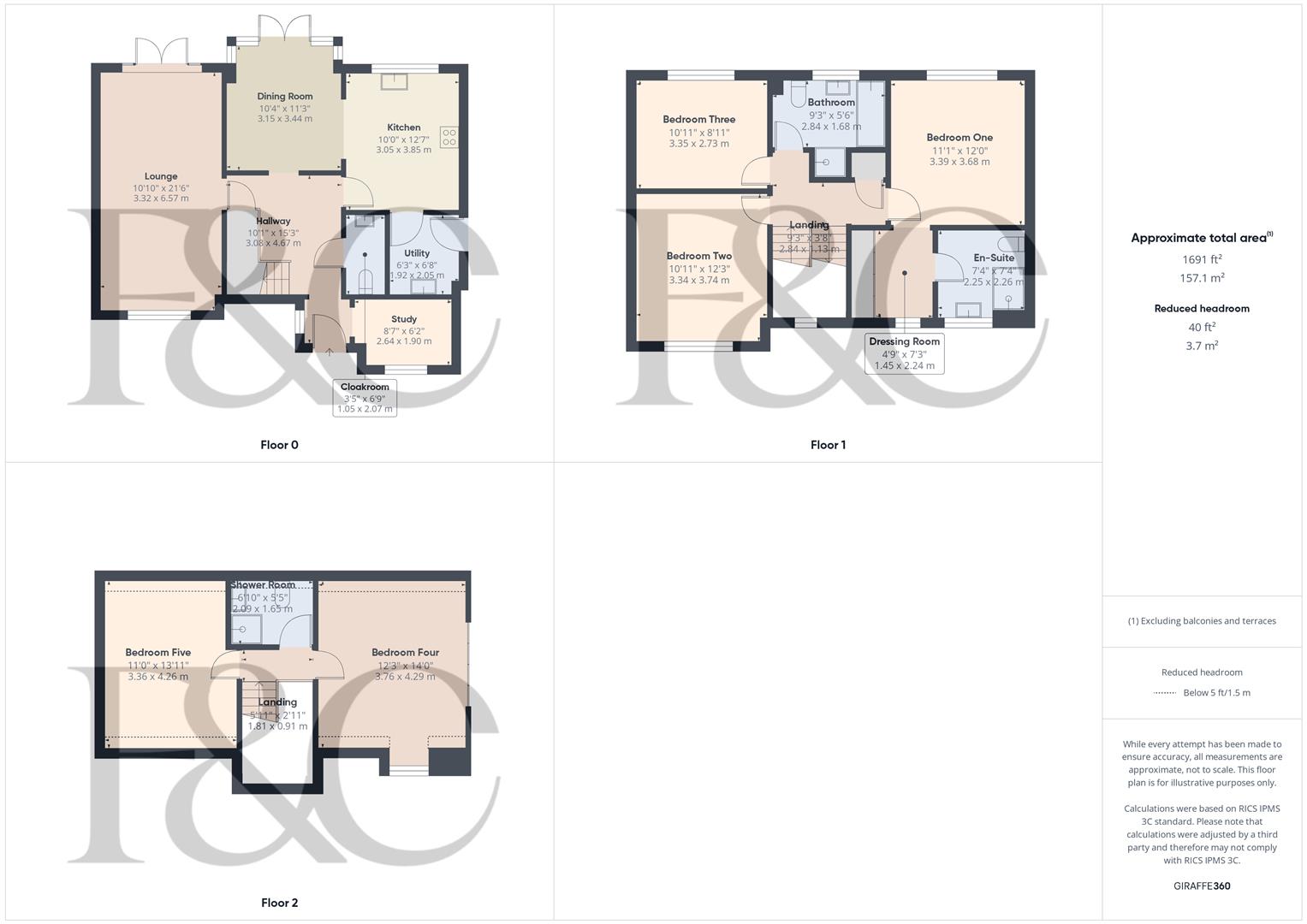- Executive Style Five Bedroom Detached Property
- Accommodation Over Three Floors
- Spacious & Versatile
- Lounge, Study, Separate Dining Room & Fitted Kitchen
- Five Bedrooms & Three Bathrooms
- Impressive Gardens to Both Front & Rear
- Driveway & Detached Double Garage
- Highly Convenient Location
- Three Bath/ Shower Rooms
- Available Immediately
5 Bedroom Detached House for rent in Derby
AVAILABLE IMMEDIATELY & CLOSE TO DARLEY PARK - A superbly positioned, five double bedroom, detached residence occupying a fabulous plot on the Highfields Park Drive estate off Broadway in Derby.
An executive style five double bedroom, detached residence occupying a particularly impressive plot on the Highfields Park Drive development. The property is set well back from the road behind an impressive, lawn frontage with adjacent driveway providing ample off-road parking for several vehicles and access to a detached double garage. To the rear of the property is a completely private, mainly lawn garden with feature decked area and timber framed summerhouse. The property has a pleasant backdrop of mature trees.
The property is double glazed and gas central heated accommodation comprising entrance hall, fitted guest cloakroom, duel aspect lounge, study, dining room off the kitchen and separate utility. The first floor landing leads to a principle bedroom with dressing room and en-suite shower room, two further double bedrooms and a bathroom with four piece suite. The second floor accommodation features two further double bedrooms and a shower room.
The property also benefits from being refurbished and new carpets and is ready to move in immediately.
The Location - As mentioned the property is on a popular estate off Broadway in Derby, which offers easy access into Derby City centre and a complete range of services. Nearby places of interest include Darley Abbey park and Darley Abbey Mills offering some pleasant walks along the banks of the river Derwent. There is also excellent schooling within easy reach of local primary schools including the newly built St Mary's Primary school, St Benedict's secondary school, Landau Forte and Woodlands secondary school in Allestree. The property also gives easy access to excellent transport links.
Accommodation -
Ground Floor -
Entrance Hall - 4.67 x 3.08 (15'3" x 10'1") - A panelled and double glazed entrance door provides access to hallway with central heating radiator, understairs storage cupboard, staircase to first floor and two double glazed windows to front.
Fitted Guest Cloakroom - 2.07 x 1.05 (6'9" x 3'5") - Appointed with a low flush WC, pedestal wash handbasin and central heating radiator.
Lounge - 6.57 x 3.32 (21'6" x 10'10") - Having two central heating radiators, air conditioning unit, double glazed window to front and matching double glazed French doors to garden.
Study - 2.64 x 1.90 (8'7" x 6'2") - With central heating radiator and double glazed window to front.
Dining Room - 3.44 x 3.15 (11'3" x 10'4") - Having a central heating radiator and double glazed French doors with box bay window to rear and open archway to fitted kitchen.
Kitchen - 3.85 x 3.05 (12'7" x 10'0") - Comprising granite effect worktop with tiled surrounds, inset stainless steel sink unit, fitted base cupboards and drawers, complementary wall mounted cupboards, inset four plate gas hob with extractor hood over, built-in double oven with grill, integrated fridge freezer and dishwasher, central heating radiator, recessed ceiling spotlighting and double glazed window to rear.
Utility - 2.05 x 1.92 (6'8" x 6'3") - Comprising granite effect worktop, stainless steel sink unit, tiled surrounds, fitted based cupboard, wall mounted gas fired boiler, appliance spaces suitable for washing machine and tumble dryer, central heating radiator and panelled and double glazed door to side.
First Floor Landing - 2.84 x 1.13 (9'3" x 3'8") - A semi-galleried landing with central heating radiator, airing cupboard and staircase to second floor.
Bedroom One - 3.68 x 3.39 (12'0" x 11'1") - Comprising central heating radiator, air conditioning unit, double glazed window to rear and archway to dressing room.
Dressing Room - 2.24 x 1.45 (7'4" x 4'9") - Having a central heating radiator, fitted wardrobes, double glazed window to front and further door to en-suite.
En-Suite - 2.26 x 2.25 (7'4" x 7'4") - Partly tiled with a white suite comprising low flush WC, pedestal wash handbasin, double shower cubicle, central heating radiator, recessed ceiling spotlighting and double glazed window to front.
Bedroom Two - 3.74 x 3.34 (12'3" x 10'11") - With central heating radiator and double glazed window to front.
Bedroom Three - 3.35 x 2.73 (10'11" x 8'11") - Having a central heating radiator and double glazed window to rear.
Bathroom - 2.84 x 1.68 (9'3" x 5'6") - Partly tiled with a white suite comprising low flush WC, pedestal wash handbasin, panelled bath, separate shower cubicle, central heating radiator and double glazed window to rear.
Second Floor Landing - 1.81 x 0.91 (5'11" x 2'11") -
Bedroom Four - 4.29 x 3.76 (14'0" x 12'4") - Having a central heating radiator and double glazed Velux windows.
Bedroom Five - 4.26 x 3.36 (13'11" x 11'0") - With a central heating radiator and double glazed Velux windows.
Shower Room - 2.09 x 1.65 (6'10" x 5'4") - Appointed with a low flush WC, pedestal wash handbasin, shower cubicle, central heating radiator and double glazed Velux window.
Outside - The property occupies a prominent plot, the first house on the right-hand side as you enter this sought after development. It commands an impressive frontage with extensive driveway providing ample off-road parking for several vehicles and access to a detached double garage with twin up and over doors. To the rear of the property is private, lawned garden with a summerhouse, with a jacuzzi, which extends down to a feature decked seating/entertaining area with a backdrop of mature trees.
Council Tax Band F -
Property Ref: 10877_33998325
Similar Properties
Coppice End Road, Allestree, Derby
5 Bedroom Detached House | £2,250pcm
PRIME POSITION - CLOSE TO MARKEATON PARK - Superior five double bedroom, three bathrooms, detached property located on t...
4 Bedroom House | £1,950pcm
FULLY FURNISHED & AVAILABLE IMMEDIATELY - This spacious 4-bedroom house, available to let furnished, situated in the des...
5 Bedroom Detached House | £1,800pcm
Five bedroom unfurnished detached family home available to rent for a six - twelve month period. The accommodation has t...
The Limes, Duffield, Derbyshire
5 Bedroom Detached House | £2,800pcm
ECCLESBOURNE SCHOOL CATCHMENT AREA - A five bedroom, two en-suite, detached property with double garage located just off...
The Granary, Hall Farm Court, Kirk Langley
4 Bedroom Barn Conversion | £2,995pcm
ECCLESBOURNE CATCHMENT - The Granary is set within a stylish development on Hall Farm, Kirk Langley.This executive-style...
3 Bedroom House | £2,995pcm
AVAILABLE FULLY FURNISHED - Situated within the much sought after area of Chevin Green Farm on Chevin Road, Belper, Derb...

Fletcher & Company (Duffield)
Duffield, Derbyshire, DE56 4GD
How much is your home worth?
Use our short form to request a valuation of your property.
Request a Valuation
