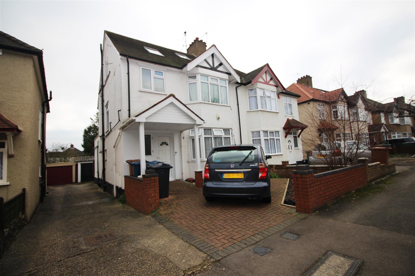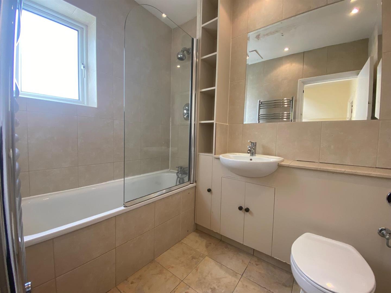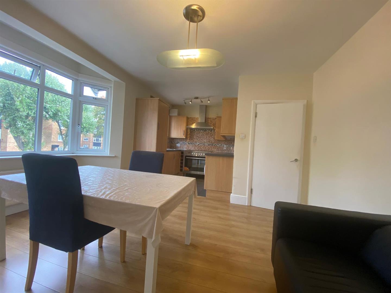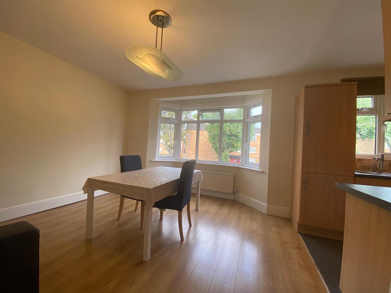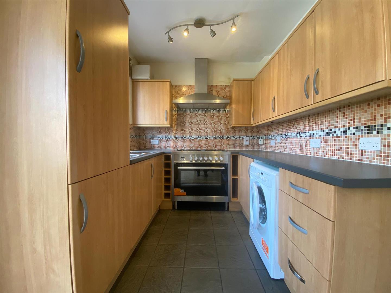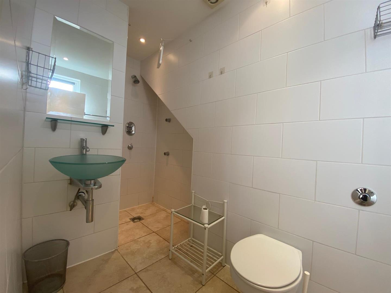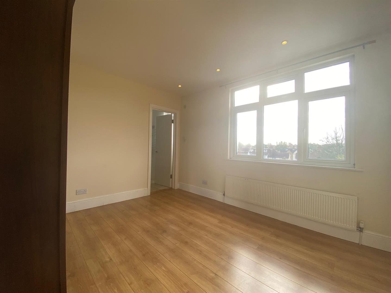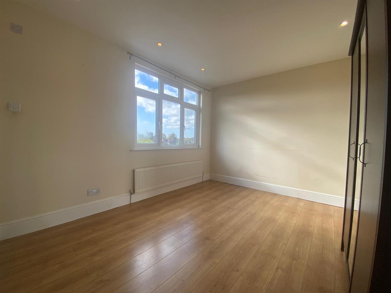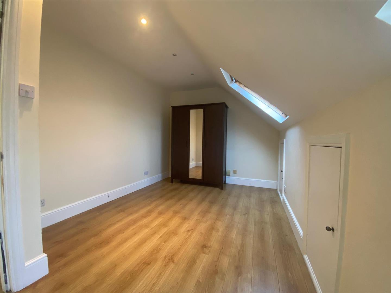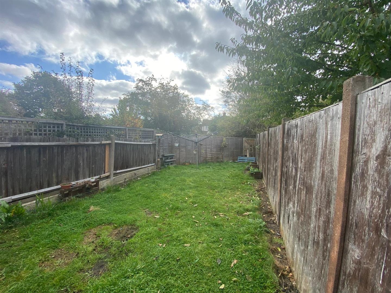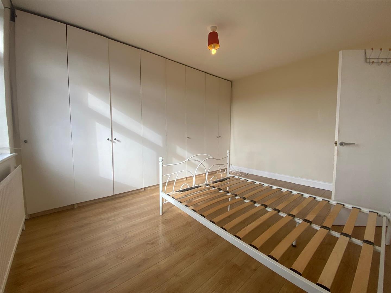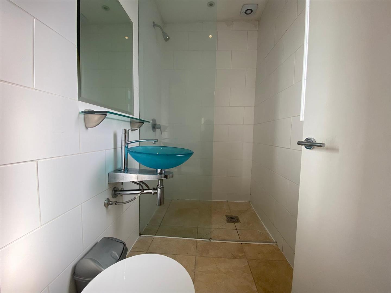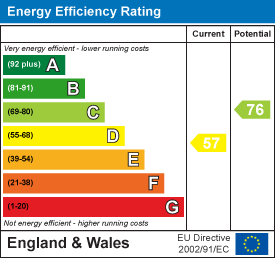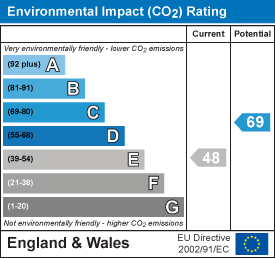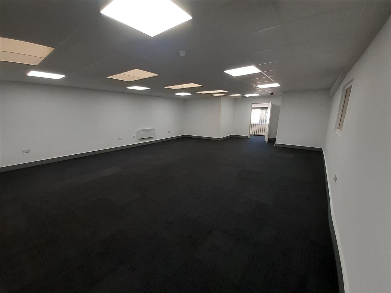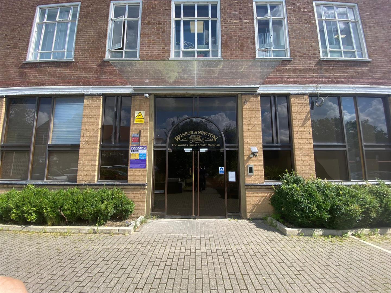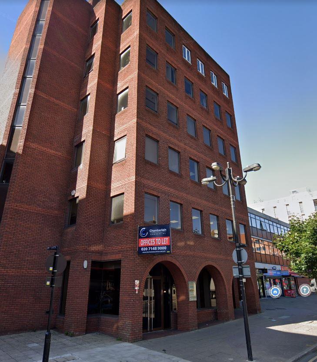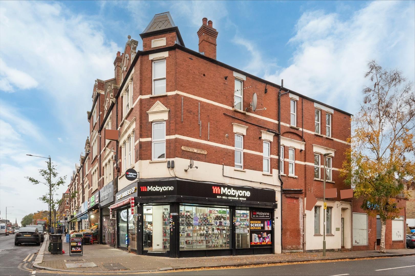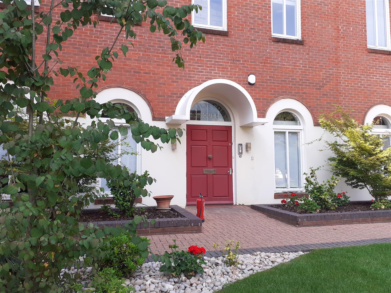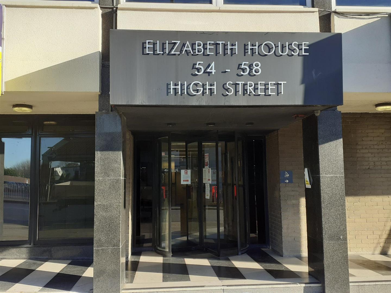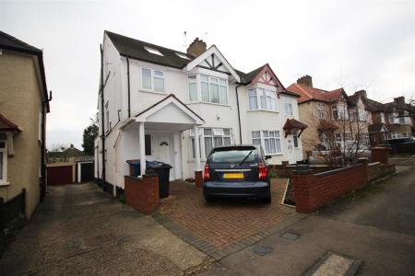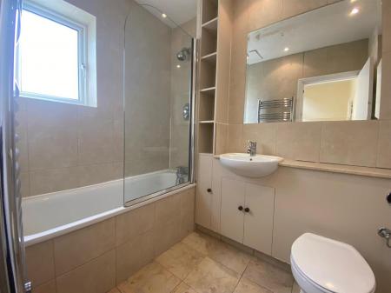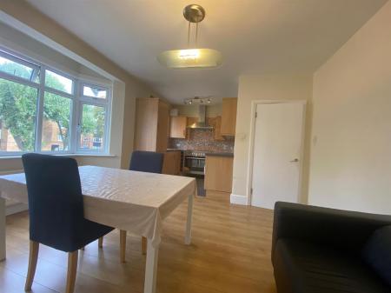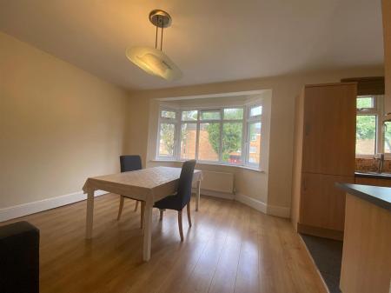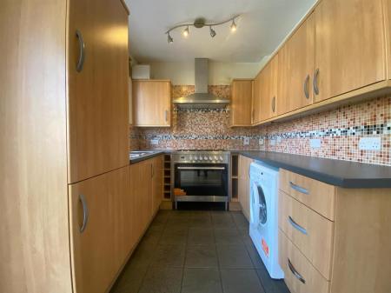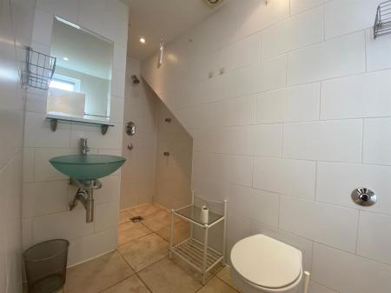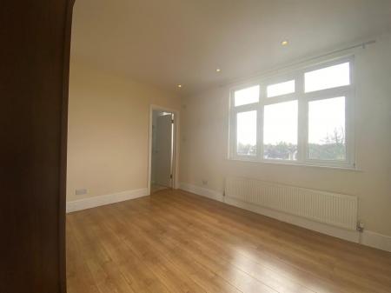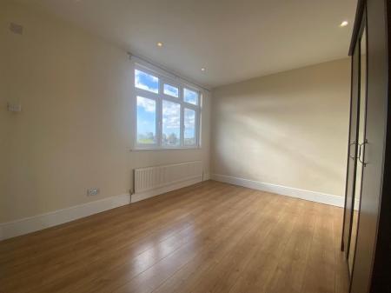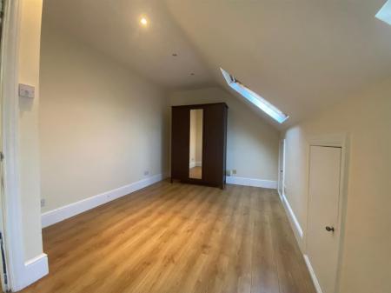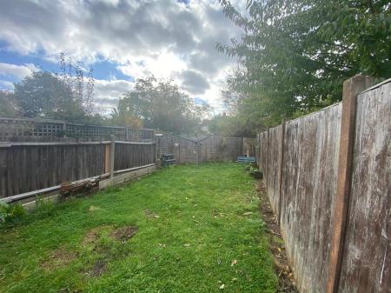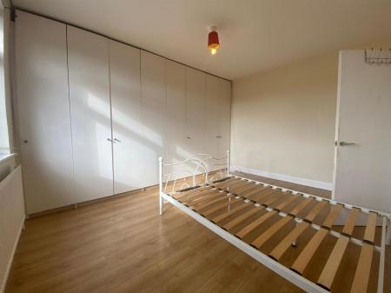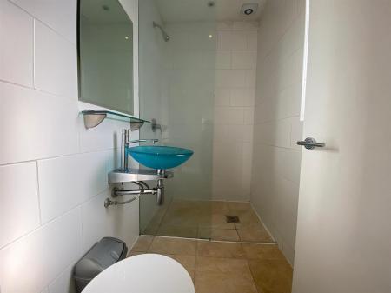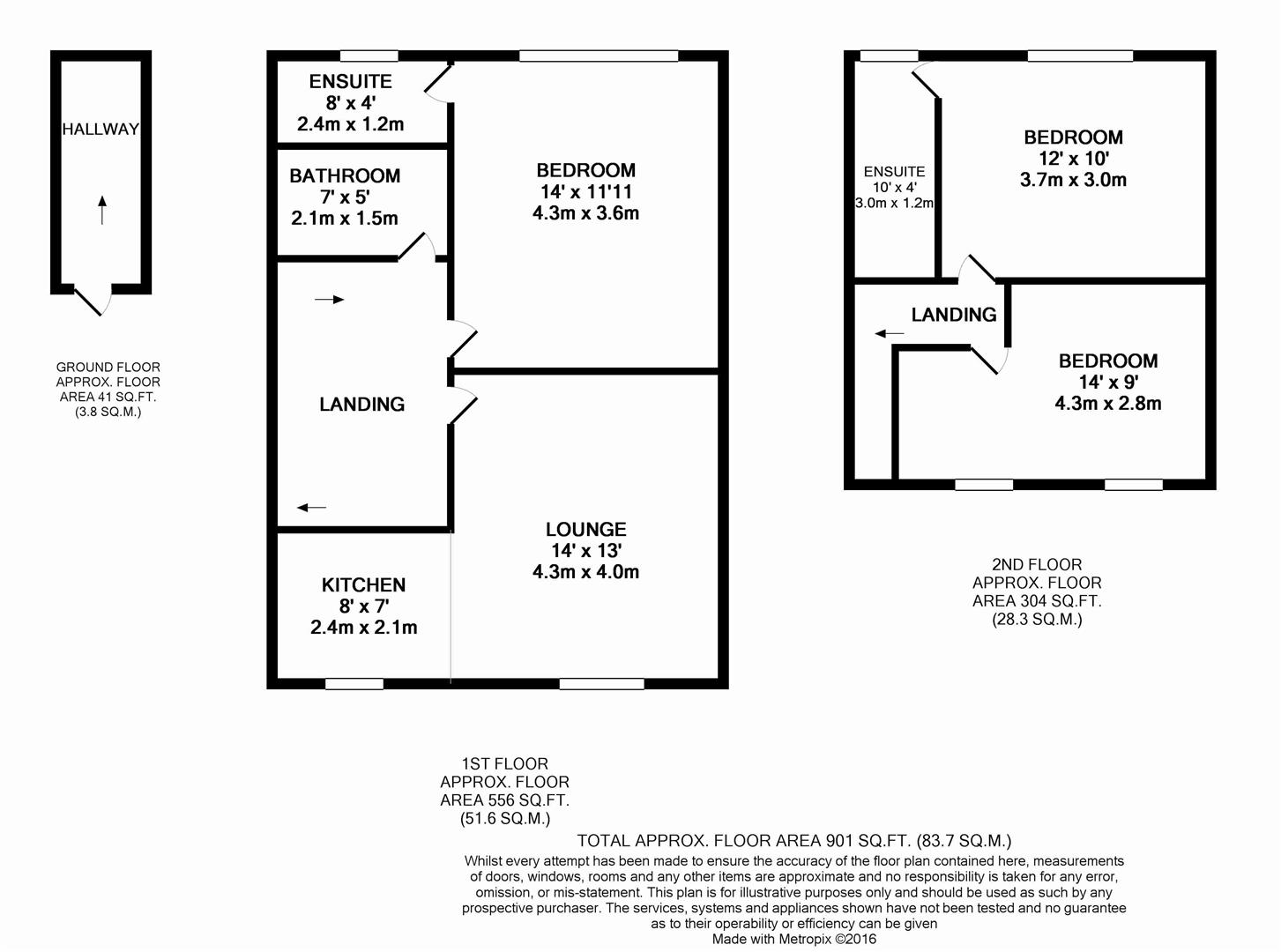- 0.3 miles to Canons Park Tube station
- Two En-suite shower rooms
- Three Bedroom Duplex
- Family Bathroom
- Private Garden
3 Bedroom Duplex for rent in Edgware
Nestled on the charming Buckingham Road in Edgware, this delightful duplex maisonette offers a perfect blend of comfort and modern living. With three well-proportioned bedrooms, including two with their own ensuite bathrooms, this property is ideal for families or those seeking extra privacy.
The spacious reception room provides a welcoming atmosphere, perfect for entertaining guests or enjoying quiet evenings at home. The layout of the maisonette is thoughtfully designed, ensuring that each room flows seamlessly into the next, creating a harmonious living space.
One of the standout features of this property is the private garden, a rare find in urban settings. This outdoor space is perfect for al fresco dining, gardening, or simply enjoying the fresh air.
Located in a vibrant area, residents will benefit from easy access to local amenities, schools, and transport links, making it a convenient choice for both commuting and leisure.
This maisonette is not just a place to live; it is a home where memories can be made. With its modern features and inviting atmosphere, it is sure to appeal to a wide range of renters. Do not miss the opportunity to make this lovely property your own.
1st Floor Landing - Laid to carpet, double glazed window to side, storage cupboard. Doors to:
Open Plan Lounge - 4.27m x 3.96m (14' x 13') - Wood effect laminate flooring, radiator, double glazed window to front, open to Kitchen
Kitchen Area - 2.44m x 2.13m (8' x 7') - Range of wall and base units, integrated fridge/freezer, integrated oven and gas hob, extractor, stainless steel sink, window to front.
Bedroom 1 - 4.27m x 3.63m (14' x 11'11) - Wood effect laminate flooring, radiator, double glazed window to rear, fitter wardrobes, door to en-suite.
En-Suite - 2.44m x 1.22m (8' x 4') - Tiled floor, wet room shower, heated towel rail, low level WC, wash hand basin, double glazed frosted window to rear.
Family Bathroom - 2.13m x 1.52m (7' x 5') - Tiled floor and walls, double glazed frosted window to side, heated towel rail, low level WC, Panelled bath with shower attachment, sink.
2nd Floor Landing - Doors to:
Bedroom 2 - 3.66m x 3.05m (12' x 10') - Wood effect flooring, double glazed window to rear, radiator, door to en-suite
En-Suite - 3.05m x 1.22m (10' x 4') - Wet room shower, tiled floor and walls, low level WC, heated towel rail, double glazed frosted window to rear.
Bedroom 3 - 4.27m x 2.74m (14' x 9') - Wood effect flooring, eaves storage, radiator, 2 x Velux windows.
Rear Garden -
Front Exterior -
Property Ref: 55_34234827
Similar Properties
Eastman Way, Hemel Hempstead Industrial Estate, Hemel Hempstead
Office | £1,500pcm
Benjamin Stevens is pleased to present to the market two brand newly renovated offices for rent in Hemel Hempstead.Locat...
Office | £1,445pcm
Benjamin Stevens is delighted to present to the market to rent these newly renovated, luxury, fully serviced offices.Loc...
Office | £1,400pcm
These newly refurbished offices are now on the market to rent with Benjamin Stevens.Located in Harrow-on-the Hill, withi...
3 Bedroom House | £2,450pcm
A three bedroom three bathroom flat situated in the heart of Finchley Central moments from transport links and all ameni...
Office | £2,500pcm
Benjamin Stevens are pleased to present this fully serviced unit consisting of three floors, newly furnished, fully air...
Office | £5,000pcm
Benjamin Stevens is pleased to bring to the market these two office to rent in Edgware.Located on Edgware High Street, w...
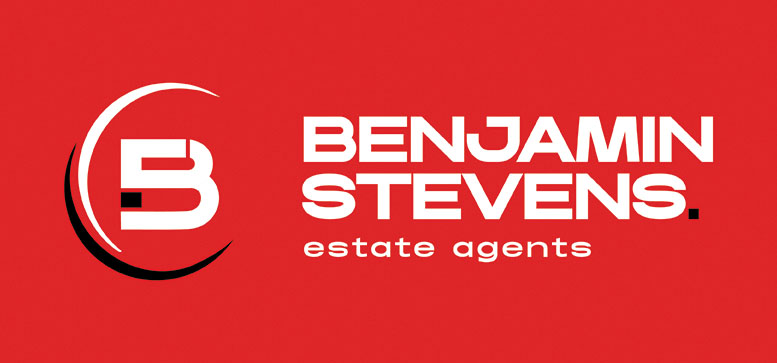
Benjamin Stevens (Edgware)
194 Station Road, Edgware, Middlesex, HA8 7AT
How much is your home worth?
Use our short form to request a valuation of your property.
Request a Valuation
