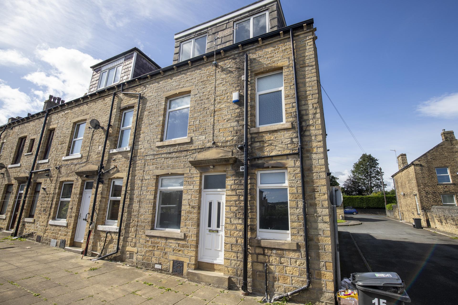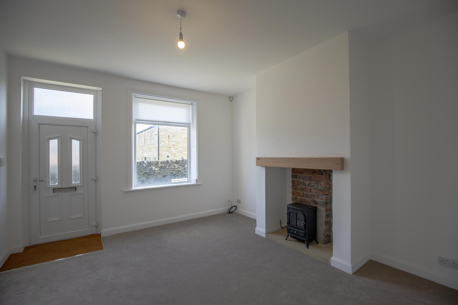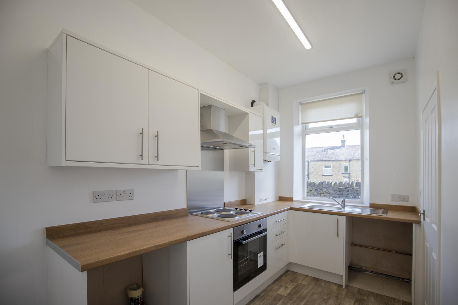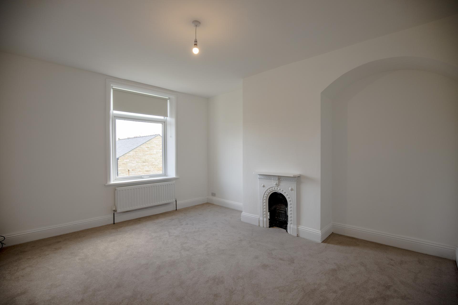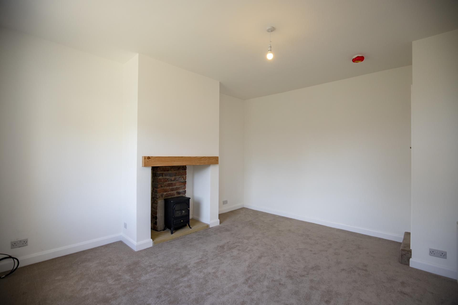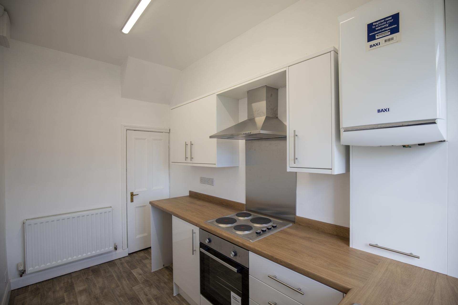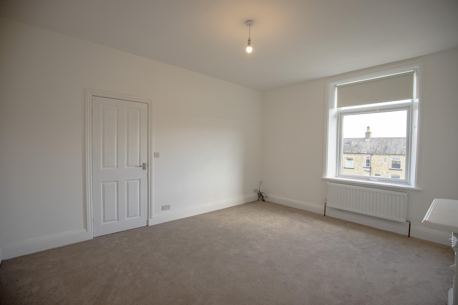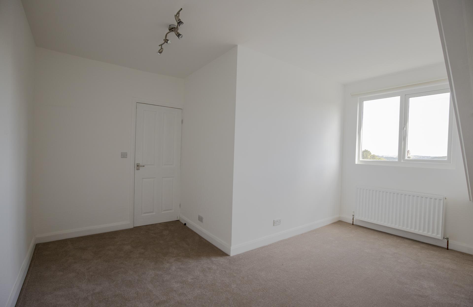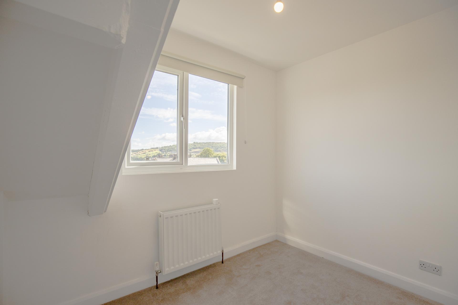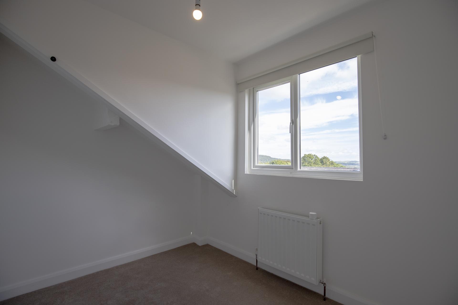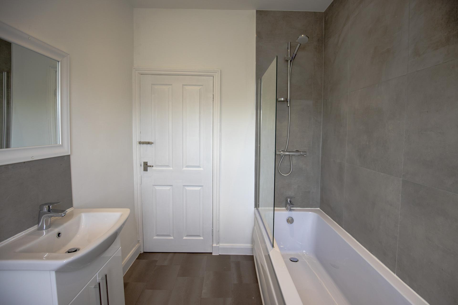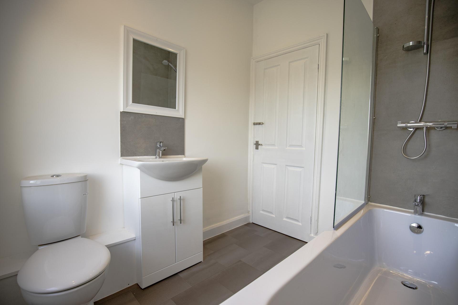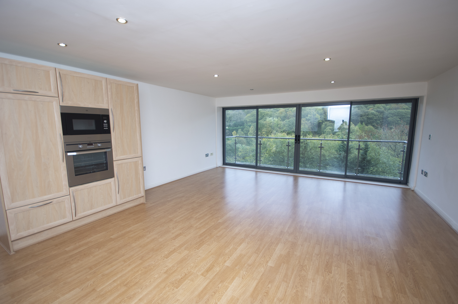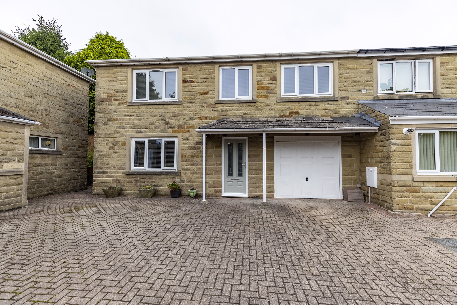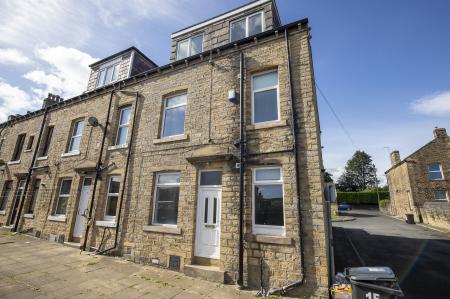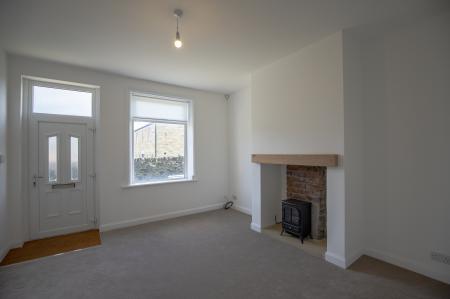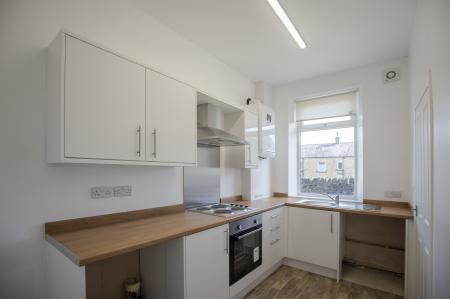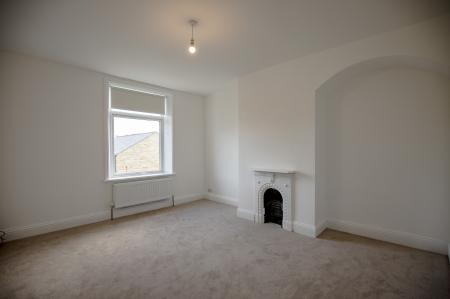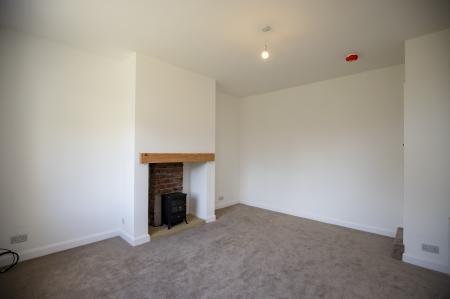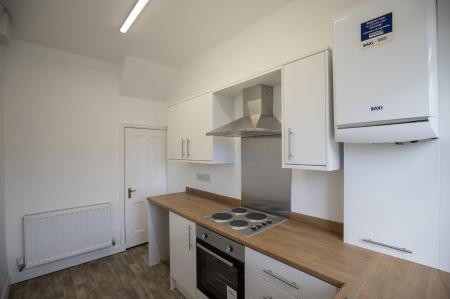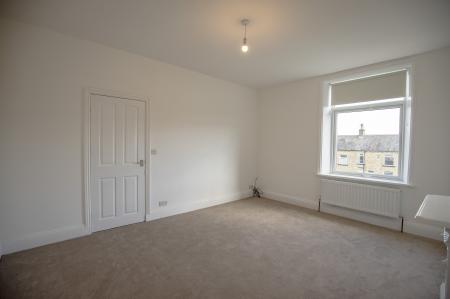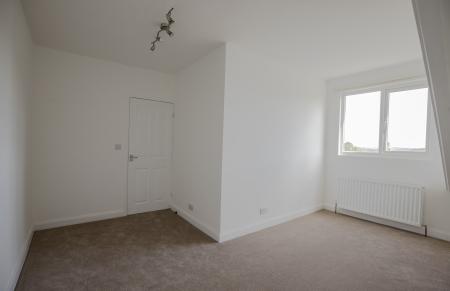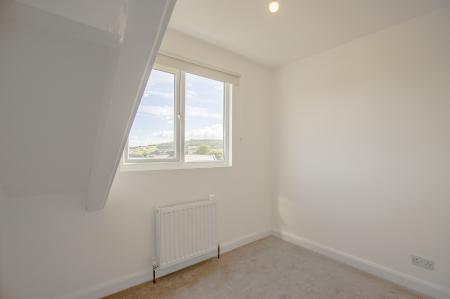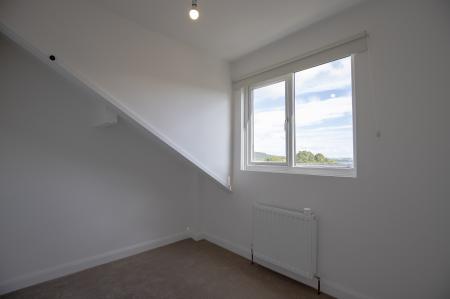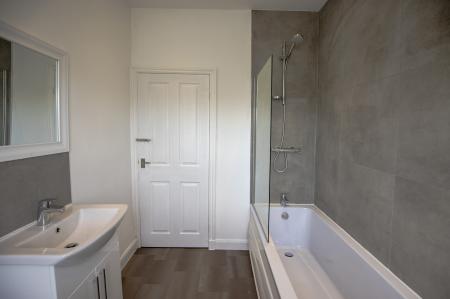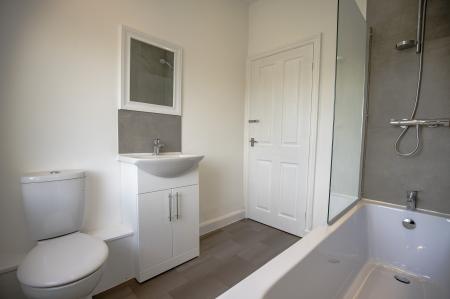- END TERRACE HOUSE
- SITTING ROOM & FITTED KITCHEN
- STORAGE CELLAR
- THREE WELL-PROPORTIONED BEDROOMS
- THREE-PIECE BATHROOM
- QUIET YET CONVENIENT LOCATION
- SHORT WALK TO LOCAL AMENITIES
- OFF ROAD PARKING & GARAGE
- ONLY FIVE MINUTES FROM M62 (J24)
- NO PETS
3 Bedroom House for rent in Elland
This recently renovated and deceptively spacious end terraced property is located on a quiet cul-de-sac, yet within walking distance of Elland town centre.
The immaculately presented living accommodation is arranged over three floors and provides a sitting room, kitchen, three well-proportioned bedrooms as well as the added benefit of off-road parking and a garage.
GROUND FLOOR
Sitting Room
Kitchen
FIRST FLOOR
Bedroom 1
Bathroom
SECOND FLOOR
Bedroom 2
Bedroom 3
LOWER GROUND FLOOR
Cellar
INTERIOR
The front door opens directly into the spacious sitting room which has an open fireplace housing an electric stove-effect fire.
The kitchen is fitted with gloss base and wall units with complementary worktop and is equipped with electric oven with electric hob and extractor canopy over, with plumbing for a washing machine and space for a fridge. There is access from the kitchen to the useful keeping cellar that benefits from power and light.
On the first floor is a spacious double bedroom with decorative fireplace. The first floor accommodation is completed with a three-piece bathroom comprising bath with shower over and glazed screen, WC and wash basin mounted in a vanity unit.
The second floor accommodation comprises a spacious double bedroom also with a decorative fireplace and a large single bedroom.
EXTERNAL
There is parking for two cars and a single detached garage.
LOCATION
The excellent amenities of Elland including a selection of supermarkets, senior and junior schools, doctor’s surgery, park, cinema and a broad selection of shops, pubs and restaurants, all within walking distance. There is a regular bus service and the M62 (J24) is within a 5 minute drive allowing speedy access to the motorway network, Manchester and Leeds.
SERVICES
All mains services. Gas central heating, boiler located in kitchen. UPVC double glazing.
DIRECTIONS
From Ripponden take the Elland Road proceeding along Rochdale Road to the traffic lights at West Vale. Go straight through the lights and at the next junction take the right fork into Long Wall, which continues into Jepson Lane. Turn right into Victoria Road and then first left into Savile Road, then immediately left into Scarborough Terrace. Continue directly ahead and the garage and property are at the end of the lane.
Sitting Room
14' 10'' x 12' 10'' (4.52m x 3.91m) Maximum
Kitchen
11' 11'' x 6' 5'' (3.63m x 1.96m)
Cellar
14' 7'' x 6' 3'' (4.45m x 1.90m)
First Floor
Bedroom 1
14' 10'' x 12' 11'' (4.52m x 3.94m) maximum
Bathroom
Second Floor
Bedroom 2
14' 10'' x 13' 3'' (4.52m x 4.05m) Maximum
Bedroom 3
10' 0'' x 8' 0'' (3.05m x 2.45m)
Property Ref: EAXML10441_9711191
Similar Properties
4 Riverview, Ripponden, HX6 4BL
2 Bedroom Apartment | £725pcm
Located in the centre of Ripponden village, this two bedroom apartment enjoys far-reaching views from all rooms, especia...
5 Riverside Court, Ripponden, HX6 4BW
3 Bedroom Townhouse | £950pcm
Riverside Court is an exclusive gated development of only 9 homes in the sought-after village of Ripponden. This three-s...
3 Bedroom House | £1,200pcm
Having recently been updated throughout with brand new kitchen and bathroom, this smart semi-detached property provides...
Bank Royd Stables, Bank Royd Lane, Barkisland, Halifax, HX4 0EW
4 Bedroom Barn Conversion | £1,250pcm
This charming Grade II listed semi-detached converted barn is located within a shared gated courtyard in an idyllic rura...

VG Estate Agent (Ripponden)
Halifax Road, Ripponden, West Yorkshire, HX6 4DA
How much is your home worth?
Use our short form to request a valuation of your property.
Request a Valuation
