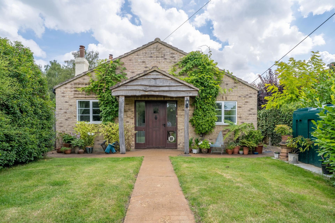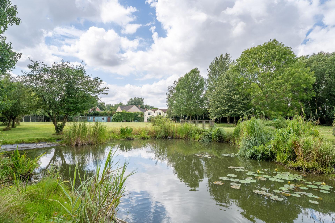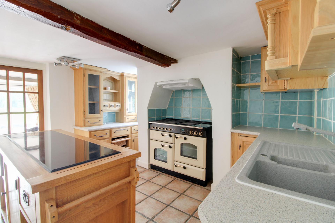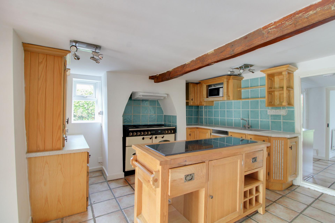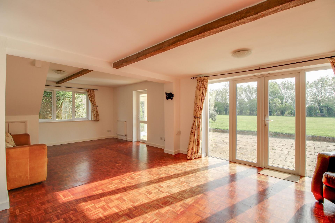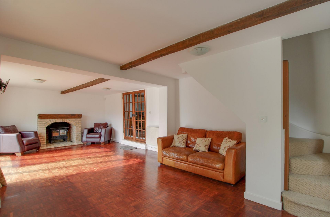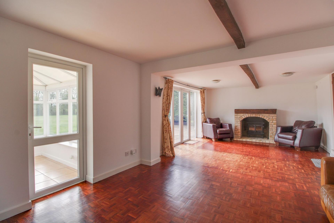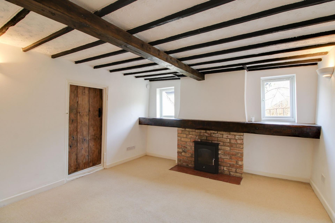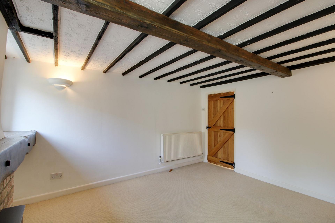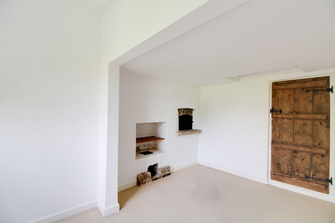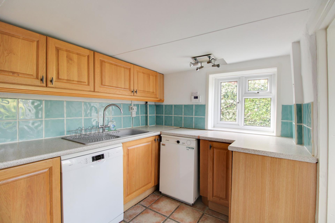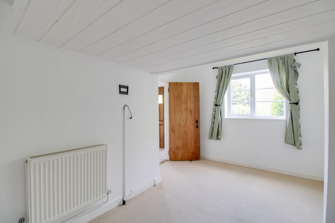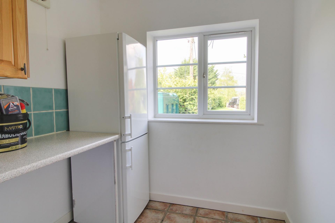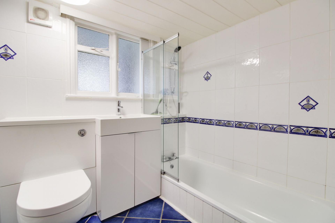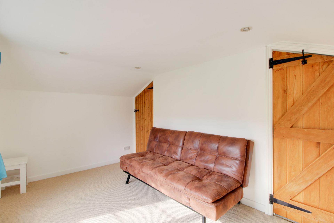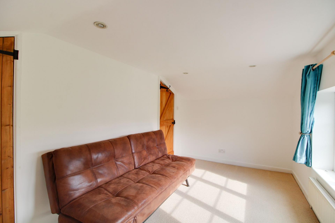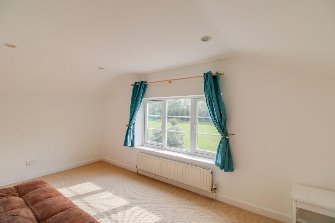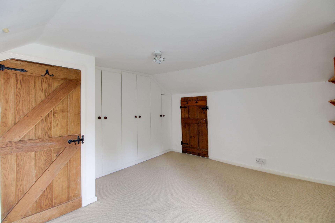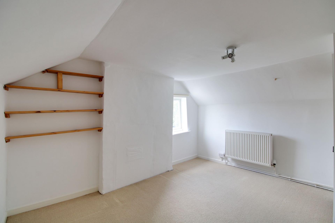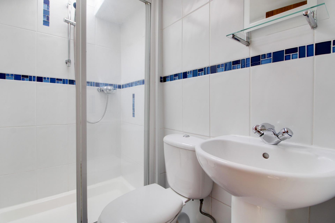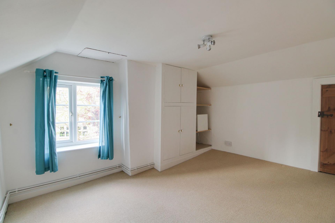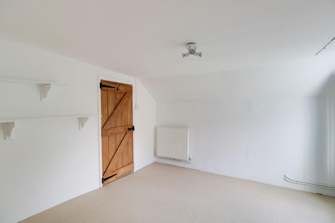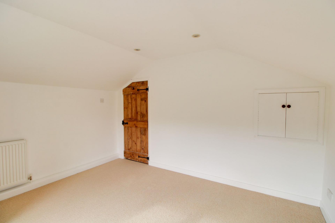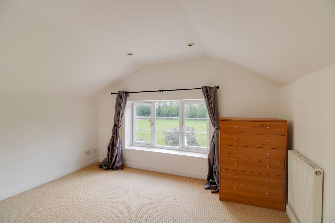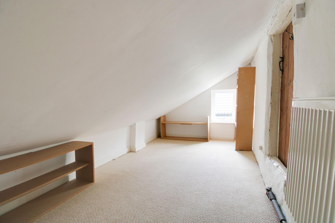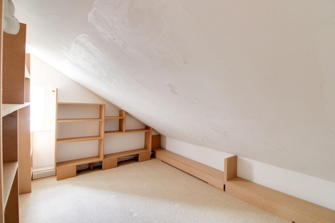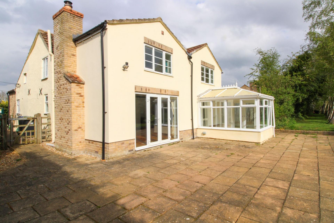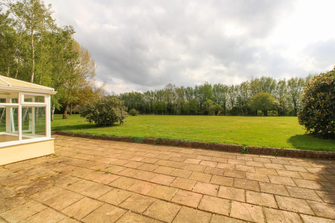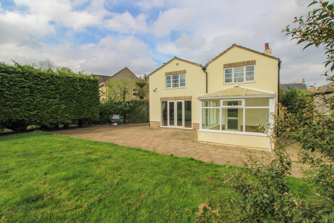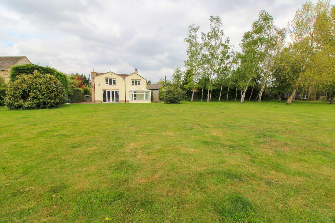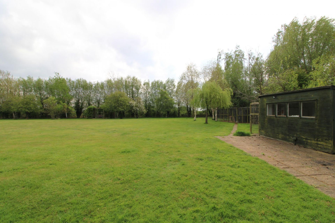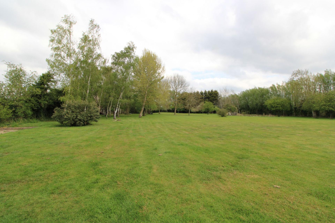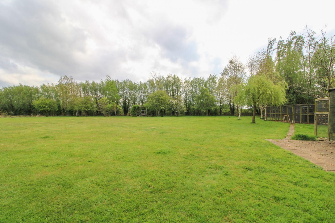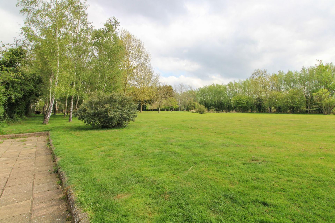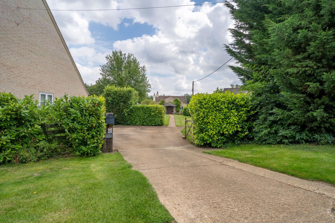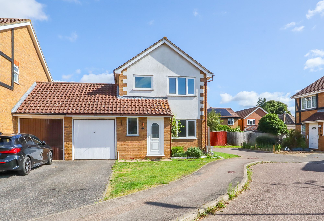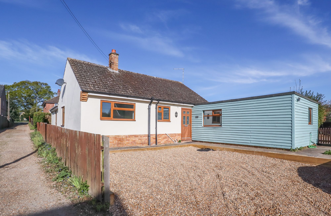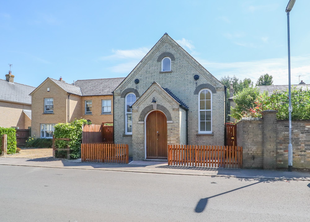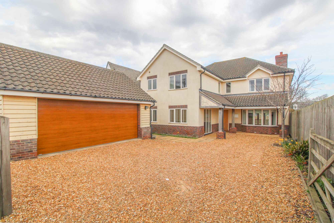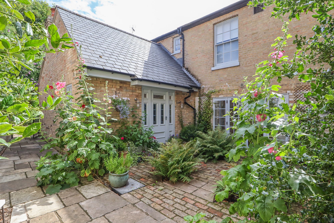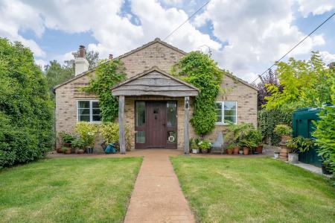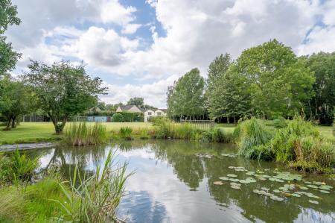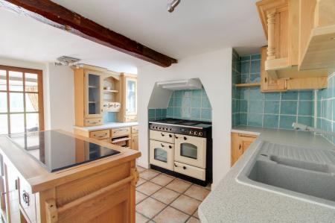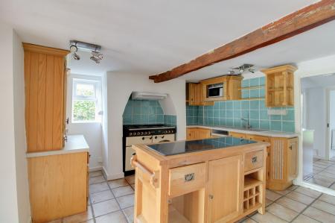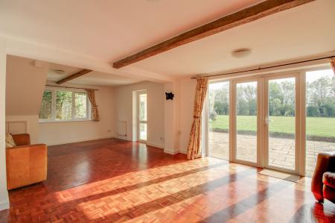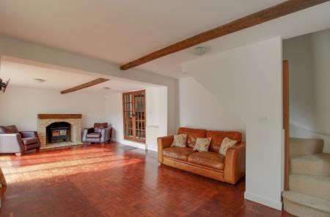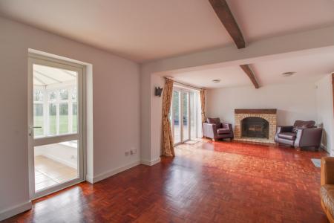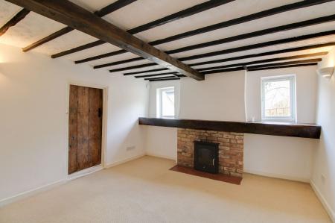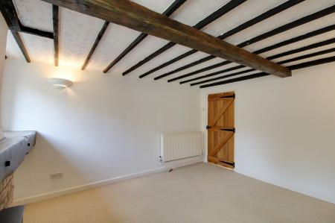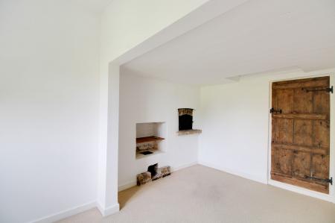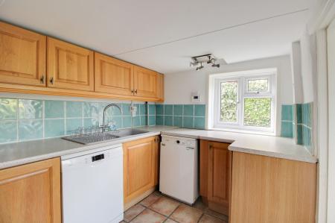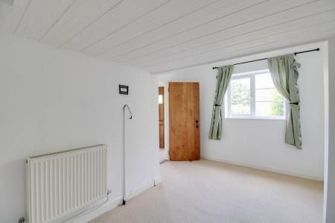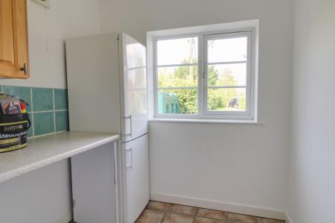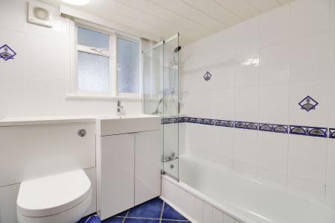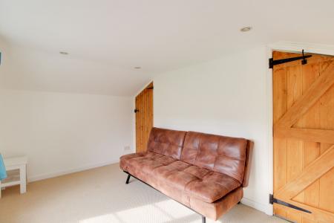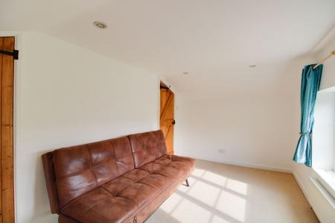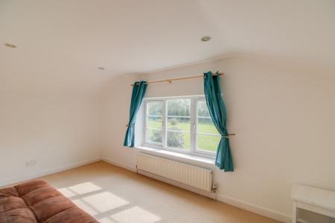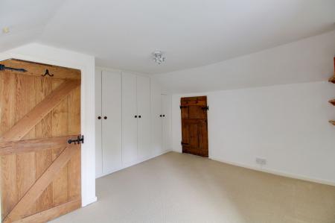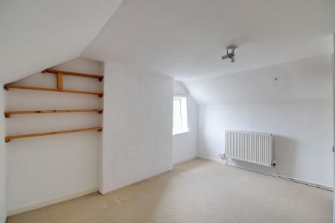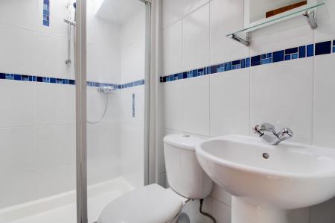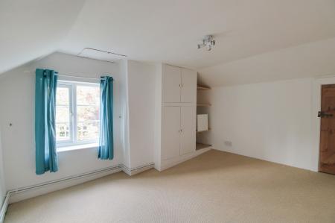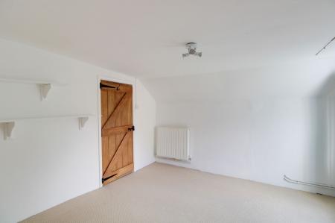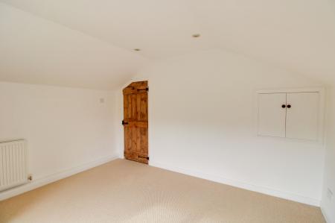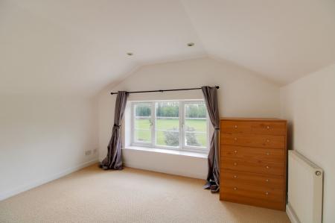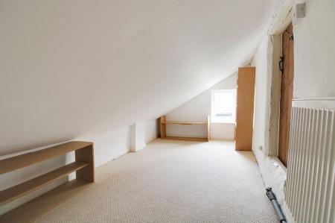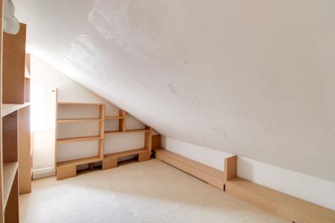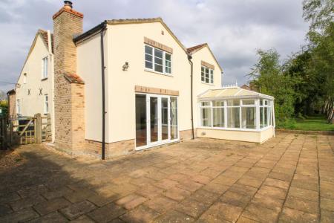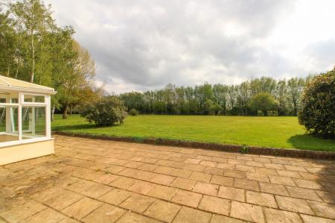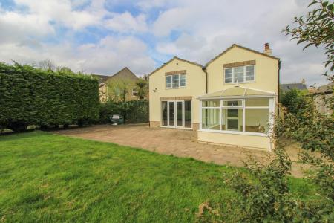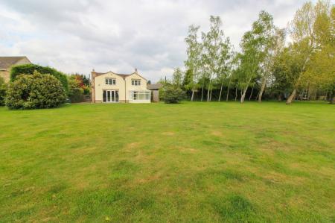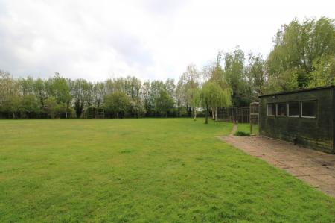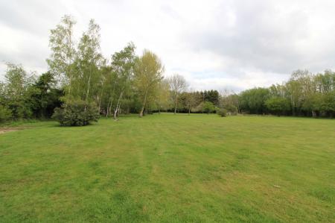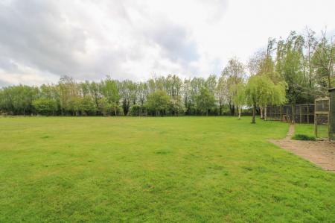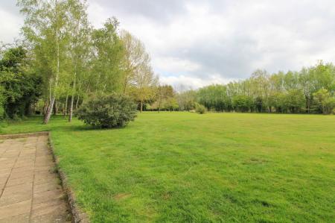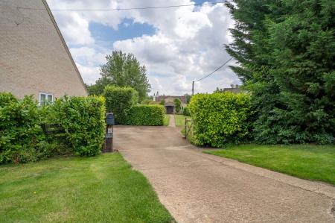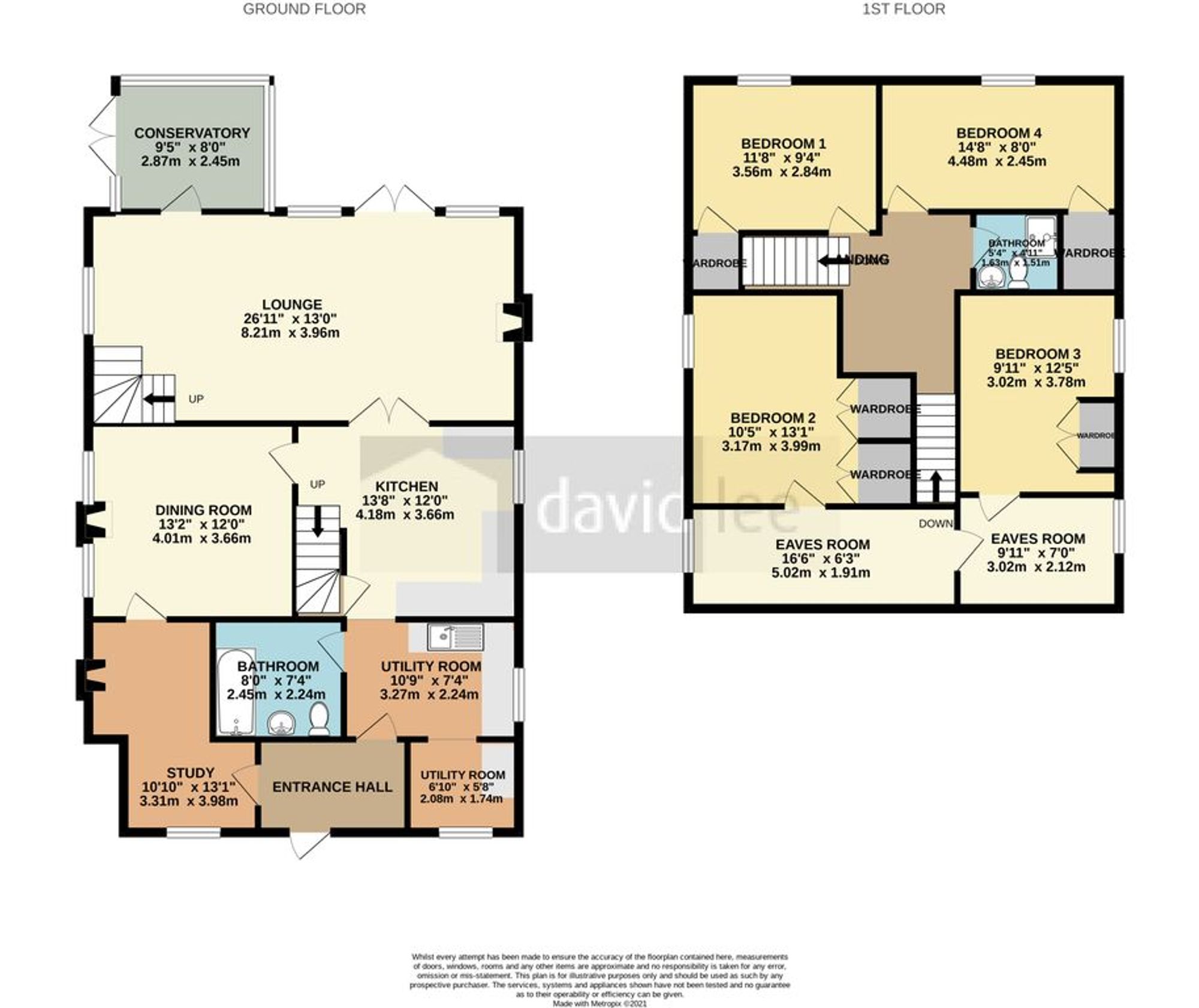- Detached period cottage
- Four good sized bedrooms
- Large bright living room
- Oil central heating
- Driveway parking
- Large shared garden with one nearby property
- One out-house included for storage
- Separate utility room
- Two additional reception rooms (dining and study)
4 Bedroom Detached House for rent in Ely
TO MAKE AN ENQUIRY PLEASE CLICK THE EMAIL AGENT OR REQUEST VIEWING BUTTON ON THE LISTING, THIS WILL ALLOW US TO RESPOND TO YOU AS QUICKLY AS POSSIBLE
Nestled on 2.81 acres of land and set back from the road we find this stunning four bedroom period cottage, sympathetically modernised throughout to accommodate family living. With driveway parking accessible off-road, a pathway leads through the secluded front garden to reach the front door, adorned with a porch cover supported by wooden pillars giving the entrance to the property a truly whimsical feel.
From the entrance hall, there is access to the study room and the utility room. The study room showcases the property's history with a feature oven and furnace originally used for traditional bread making. The walkthrough utility room is fitted with wooden cupboards with pastel green splashback tiling and provides connections for a dishwasher and ample storage space, off this room is a further smaller utility room with plumbing for a washing machine and space for a fridge freezer. From the utility room there is access to the downstairs bathroom fitted with toilet, basin, and lowered bath with overhead shower fitting. Through the utility into the kitchen, the ceilings display the original wooden beams and give the room a real sense of character, one set of stairs lead upstairs from here.
The kitchen is laid to tile and is fitted with wooden units and a matching breakfast bar island, dual aga cooker and pastel green splashback tiling. From the kitchen, there is access to the separate dining area, which again exhibits detailed original beams, and in turn, loops back through to the study room. Glass panelled double doors lead from the kitchen down a step into the brightly lit and spacious sitting room which boasts large patio doors, beautiful views over the land, and doors through to the conservatory. The second set of stairs leads from the sitting room to upstairs from here.
Due to the age of the property, the upstairs corridors are slightly narrower than in a traditional house and some of the walls and flooring are uneven in places in reflection of this. Ceilings are therefore lower than a traditional property as well. Staircases are steeper than average also.
The landing provides access to all four bedrooms and a family bathroom, fitted with a toilet, basin and standing shower cubicle. Three of the bedrooms are similar in overall size and are all capable of housing a double bed with additional space for wardrobes or desks. Fourth bedroom is a large single size room. Two of the double bedrooms have door access into adjoined double eaves rooms providing large amounts of storage space.
The land on which the property is situated stretches for 2.81 acres and includes many large trees and a large pond. The land is enclosed by shrubs and wire fencing in most places. This land is shared access with a neighbouring property who own two dogs, which tenants will need to be mindful of. The back garden and shared area is maintained by the owner of the property. The front garden is to be maintained by the tenants. The back half of the brick out-house in the garden (nearest to the property) is included for tenant use, all other sheds are excluded.
Suitability: Couple/Family
Available date: 06/06/2025
Holding Deposit: £415.38
Deposit: £2,076.00
Council Tax Band: B
EPC Rating: D
Parking: Driveway parking for a few cars
Furnished status: Part-furnished
Rights & Restrictions: No pets, except for registered and certified service animals. No group sharers. All fireplaces are excluded unless a tenant request usage, in which case the tenants becomes liable for sweeping and costs.
Rights & Easements: Shared garden with neighbouring property, with 2 dogs making use of the garden
Accessibility: No concerns to raise
Planning consent/applications: None
Flood risk: https://www.gov.uk/check-long-term-flood-risk
Broadband & Mobile coverage checker: https://checker.ofcom.org.uk/
DISCLAIMER: There are no safety risks at this property and the information provided above is to the best of our knowledge at the time of listing.
Energy Efficiency Current: 59.0
Energy Efficiency Potential: 76.0
Important Information
- This Council Tax band for this property is: B
Property Ref: 02a84e58-54e8-42e2-8ae5-5c2c25273818
Similar Properties
3 Bedroom Terraced House | £1,750pcm
*RENOVATED TO A VERY HIGH STANDARD* Be the first to live in this NEWLY RENOVATED three bedroom home close to the SCIENCE...
3 Bedroom Detached House | £1,750pcm
This DETACHED THREE BEDROOM FAMILY HOME is situated in a QUIET CUL DE SAC of similar homes with ENCLOSED REAR GARDEN and...
4 Bedroom Detached Bungalow | £1,595pcm
*REDECORATION UNDERWAY* This four bedroom DETACHED BUNGALOW is nestled down a private driveway off Ely Road in Littlepor...
4 Bedroom Detached House | £2,150pcm
Blending the HISTORICAL CHARM of a former METHODIST CHURCH with a CONTEMPORARY design this thoughtfully renovated home i...
4 Bedroom Detached House | £2,300pcm
An ABSOLUTELY STUNNING DETACHED family home boasting FIVE DOUBLE BEDROOMS, the two largest both have ENSUITES. Located i...
3 Bedroom Detached House | £2,500pcm
This truly EXCEPTIONAL PROPERTY exudes ELEGANCE, CHARM and SOPHISTICATION at every turn. Showcasing STUNNING DESIGNER fi...
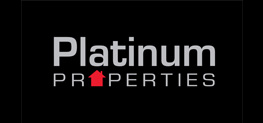
Platinum Properties (Ely)
Lancaster Way Business Park, Ely, CB6 3NX
How much is your home worth?
Use our short form to request a valuation of your property.
Request a Valuation
