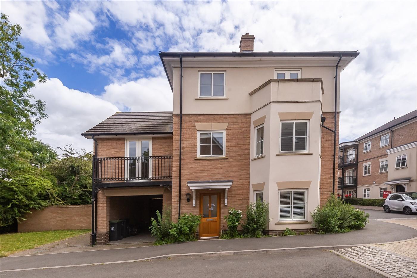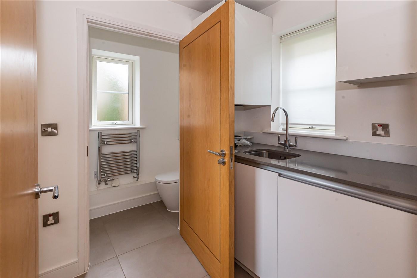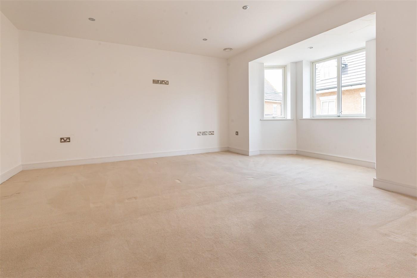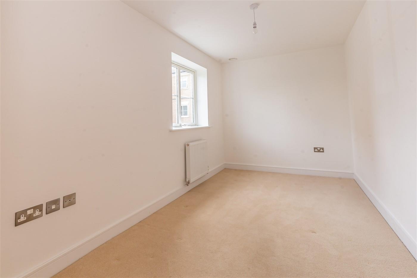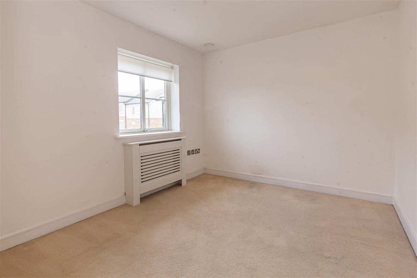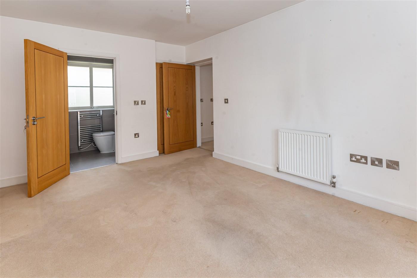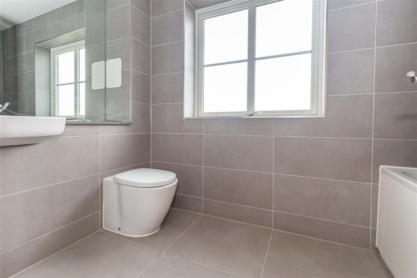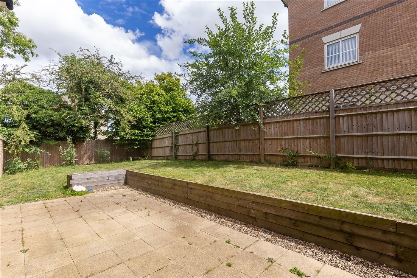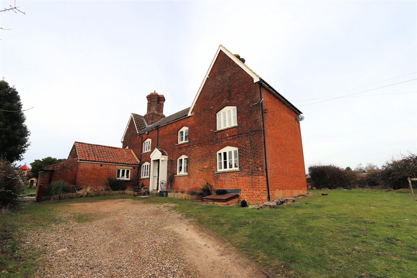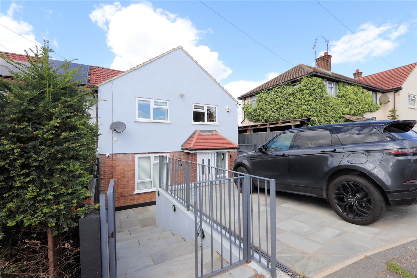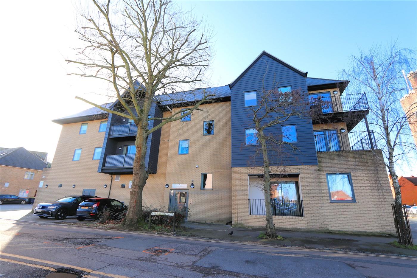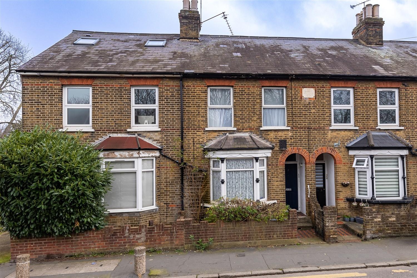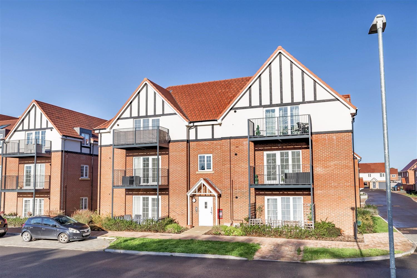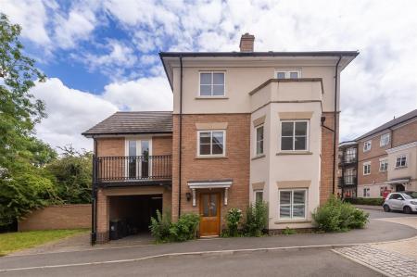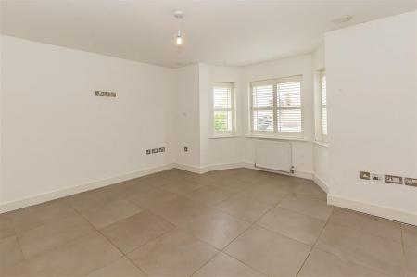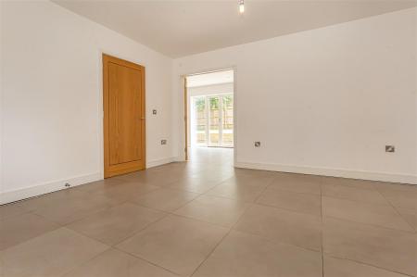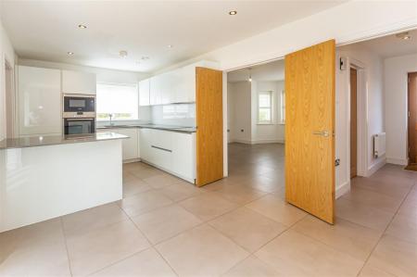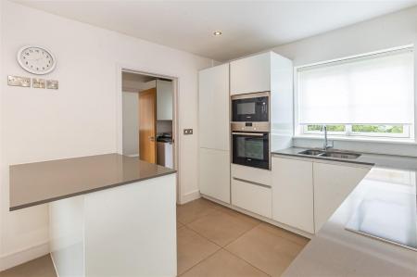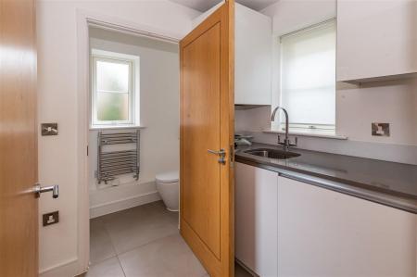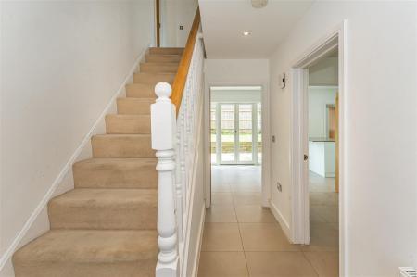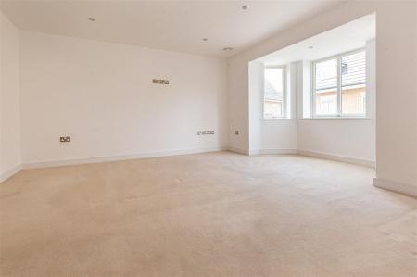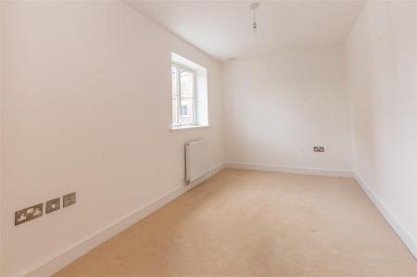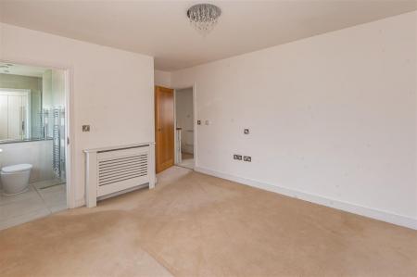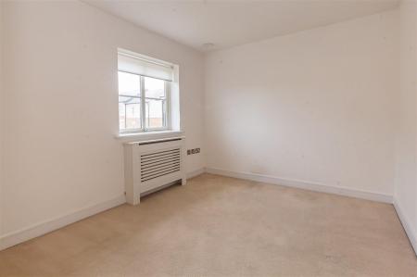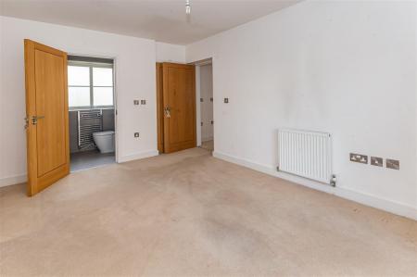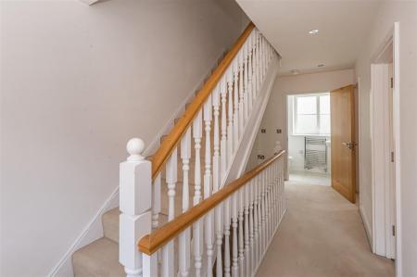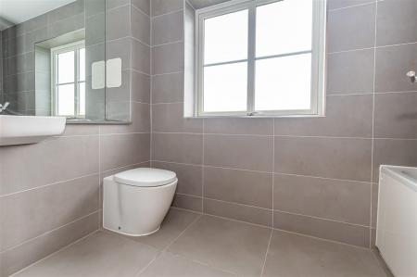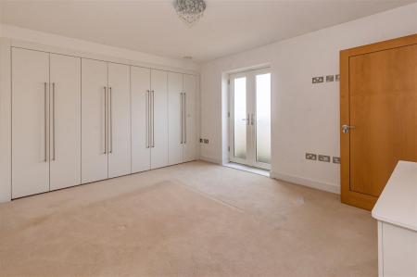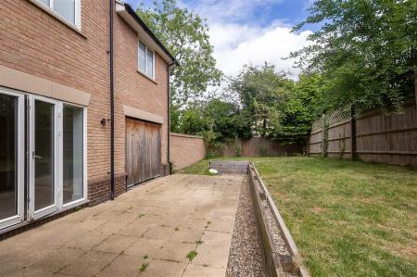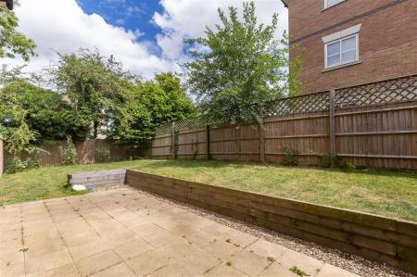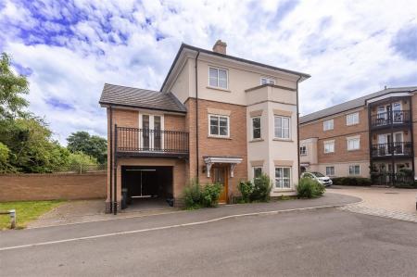- DETACHED HOUSE
- FIVE DOUBLE BEDROOMS
- LARGE LIVING ROOM
- MODERN FITTED KITCHEN
- FAMILY BATHROOM
- TWO EN-SUITES
- LARGE REAR GARDEN
- UNFURNISHED BASIS
- AVAILABLE 15TH JUNE 2024
5 Bedroom Detached House for rent in Essex
* DETACHED HOUSE * FIVE BEDROOMS * THREE BATHROOMS * WELL PRESENTED THROUGHOUT * CAR PORT * SCENIC VIEWS *
Millers are pleased to offer this modern and beautifully presented detached property with generous family accommodation. This contemporary home is nicely positioned on the "The Arboretum" development, designed and built by Higgins Homes and finished to a high specification. This desirable family home is arranged over three floors and is located close to Epping Town and local schooling. The accommodation on the ground floor comprises an entrance hallway, a large and bright living room, open plan kitchen-dining room with integrated appliances, utility room & cloakroom. Heading up to the first floor, the property boasts three bedrooms, one with an en-suite and a separate toilet. The second floor offers a family bathroom, two bedrooms with the master coming with an en-suite. Externally there is a car port and spacious rear garden.
* The property is AVAILABLE 15TH JUNE 2024 on a UNFURNISHED BASIS *
The property is situated on the highly desirable and modern "Arboretem" development which is ideally located close to Epping High Street with its many boutiques and shops, bars and restaurants. Epping Central Line station is also within walking distance and serves London. Buckingham Road is also within walking distance of the open countryside and arable farmland at Swaines Green. Epping St Johns Comprehensive school (ESJ) and Epping Primary School.
Ground Floor -
Front Aspect -
Entrance Hall -
Kitchen/Dining Room - 6.50m x 2.87m (21'04 x 9'05) -
Cloakroom - 2.08m x 0.86m (6'10 x 2'10) -
Utility Room - 2.34m x 1.65m (7'8" x 5'5) -
Living Room - 4.34m x 4.24m (14'3 x 13'11) -
First Floor -
Landing -
Bedroom Three - 5.03m x 4.24m (16'06 x 13'11) -
Bedroom Four - 4.19m x 2.21m (13'09 x 7'03) -
W/C - 2.01m x 0.99m (6'07 x 3'03) -
Bedroom Two - 4.17m x 3.20m (13'08 x 10'06) -
En-Suite - 2.13m x 1.35m (7'00 x 4'05) -
Second Floor -
Landing -
Bedroom One - 3.78m x 3.73m (12'05 x 12'03) -
En-Suite - 2.18m x 1.60m (7'02 x 5'03) -
Bedroom Five - 3.35m x 2.74m (11'00 x 9'00) -
Family Bathroom - 2.79m x 1.30m (9'2" x 4'3) -
External Areas -
Rear Garden - 18.29m x 7.26m (60 x 23'10) -
Car Port - 5.72m x 3.35m (18'9" x 11) -
Important information
Property Ref: 14350_33000518
Similar Properties
3 Bedroom Detached House | £2,550pcm
* DETACHED HOME * CHARACTER FEATURES * THREE BEDROOMS * TWO RECEPTIONS * SCENIC VIEWS * Millers are pleased to offer thi...
3 Bedroom Semi-Detached House | £2,300pcm
* THREE BEDROOMS * SEMI-DETACHED HOME * BEAUTIFUL OPEN PLAN LIVING/KITCHEN ROOM * MODERN BATHROOM * LANDSCAPED GARDEN *...
2 Bedroom Flat | £1,750pcm
* TWO DOUBLE BEDROOMS * LUXURY APARTMENT * TERRACE * UNDERFLOOR HEATING * ALLOCATED PARKING * SHORT WALK TO STATION *Mil...
5 Bedroom Semi-Detached House | £4,500pcm
* FIVE BEDROOMS * SEMI-DETACHED HOUSE * STUNNING CONDITION * SUBSTANTIAL OFF-STREET PARKING *PRIME LOCATION *Set within...
1 Bedroom Flat | £209,995
** VICTORIAN GROUND FLOOR FLAT ** PRIVATE REAR GARDEN ** DOUBLE BEDROOM ** CLOSE TO WALTHAM ABBEY MARKET TOWN ** CHAIN F...
1 Bedroom Flat | £234,995
* GROUND FLOOR APARTMENT * STUNNING CONDITION * VIEWS OF PARKLAND * ONE DOUBLE BEDROOM * CAR PORT PARKING * ALMOST NEW *...

Millers Estate Agents (Epping)
229 High Street, Epping, Essex, CM16 4BP
How much is your home worth?
Use our short form to request a valuation of your property.
Request a Valuation
