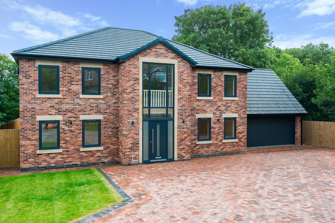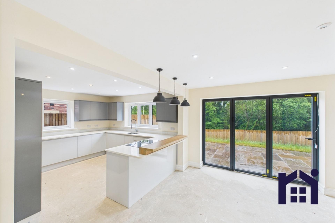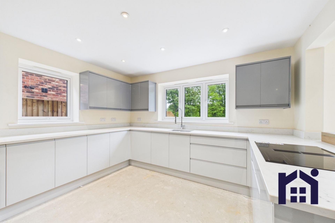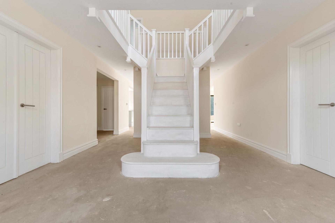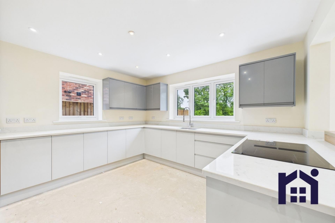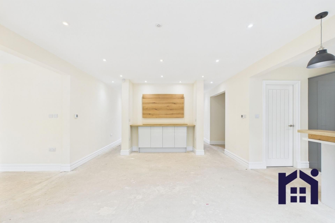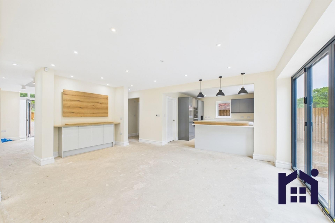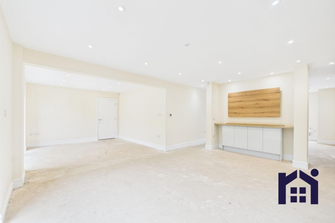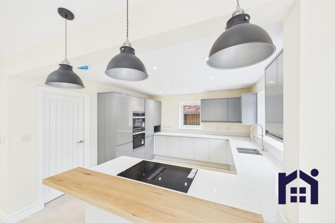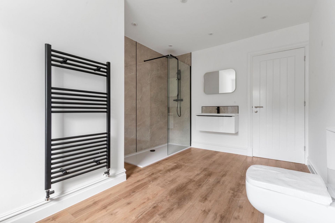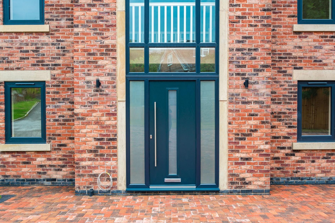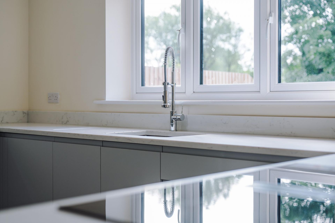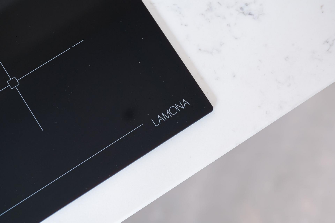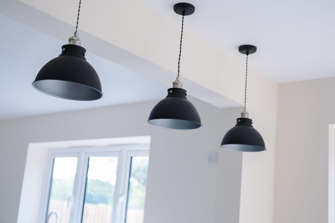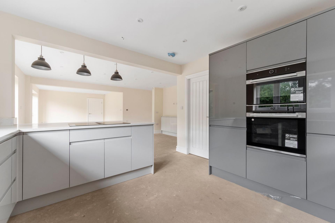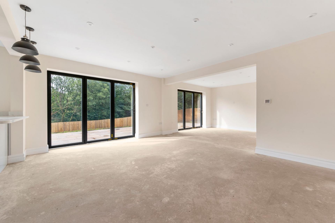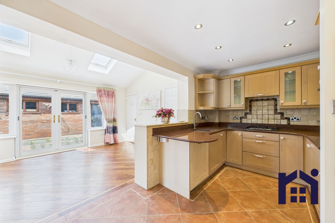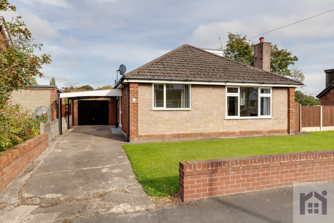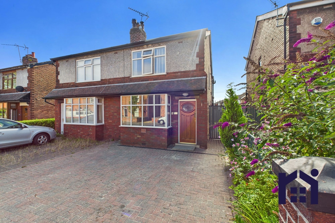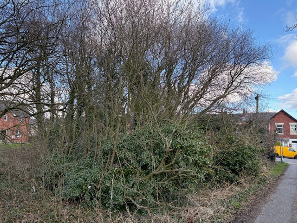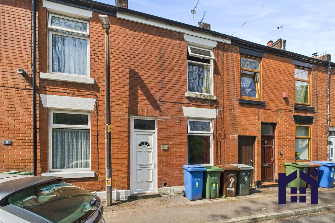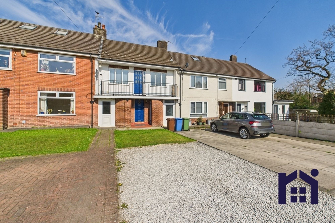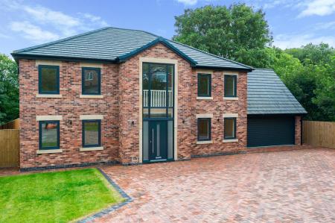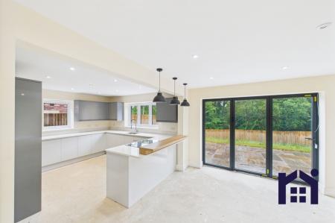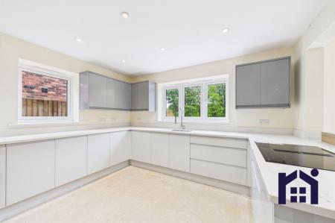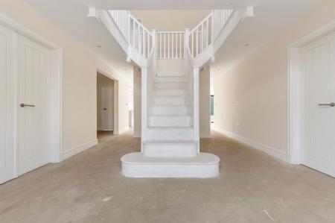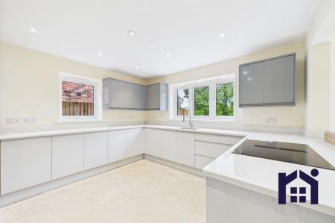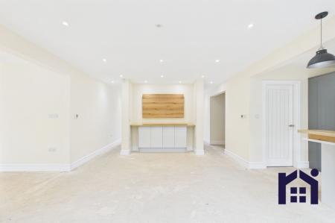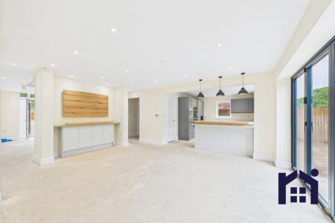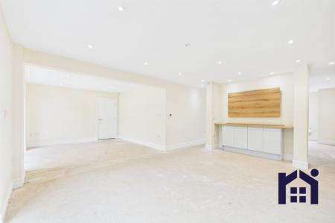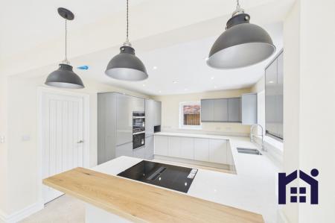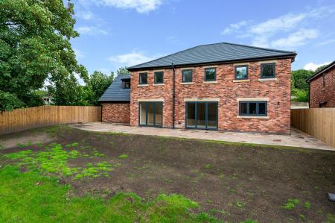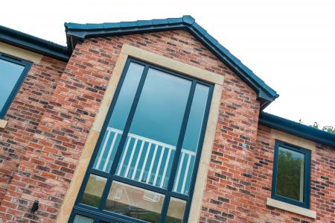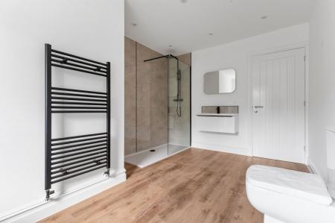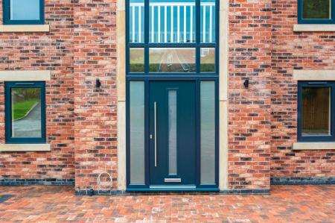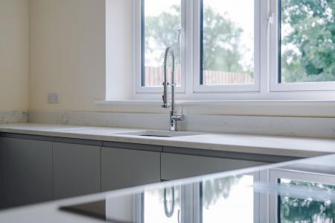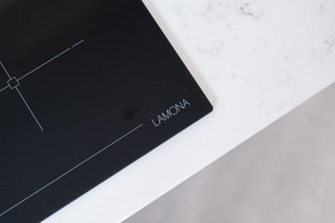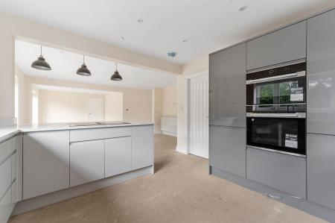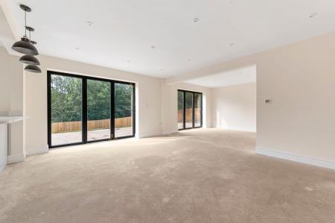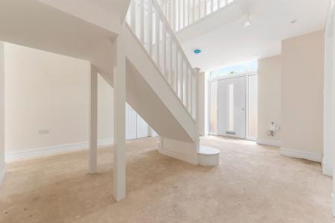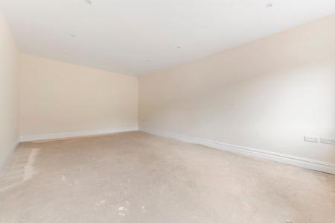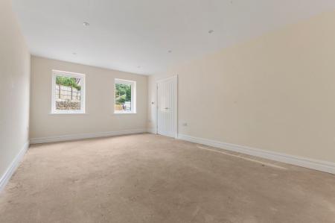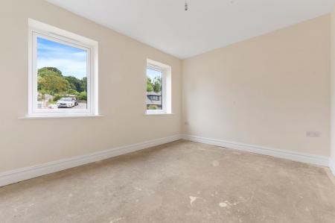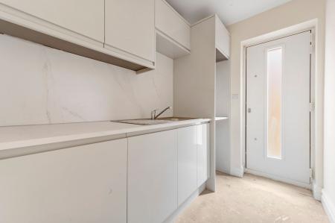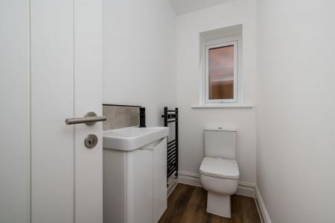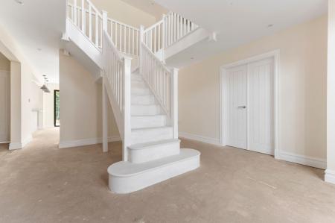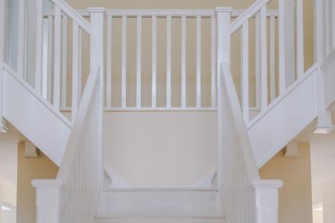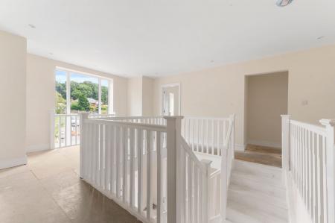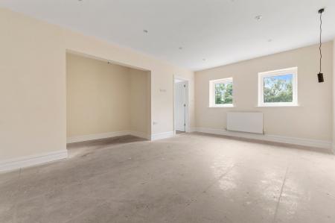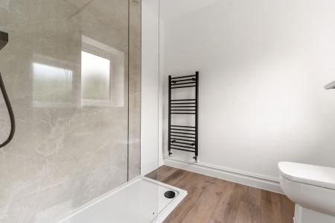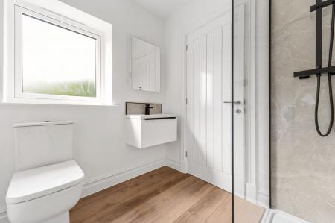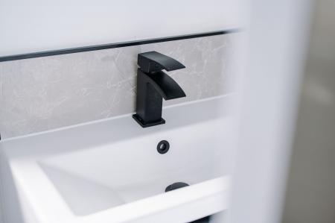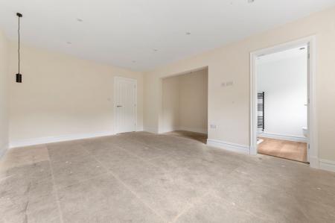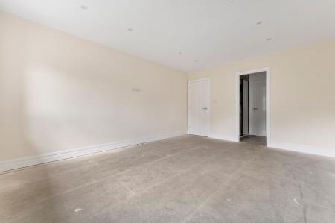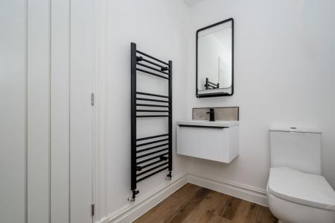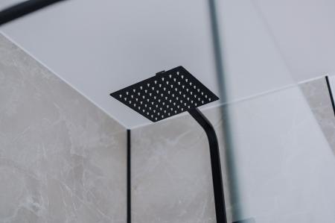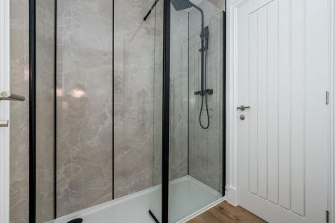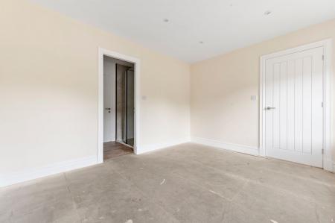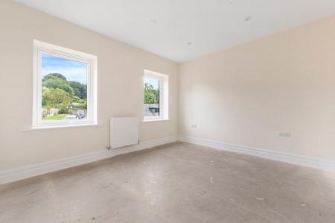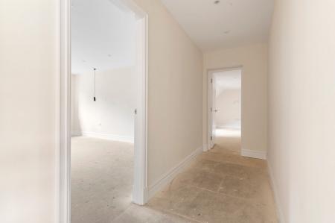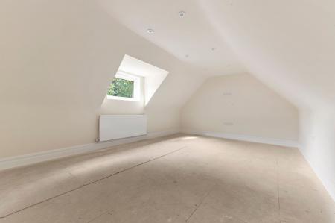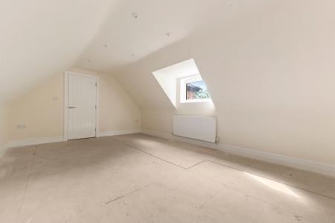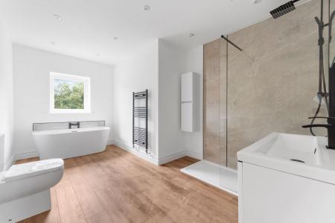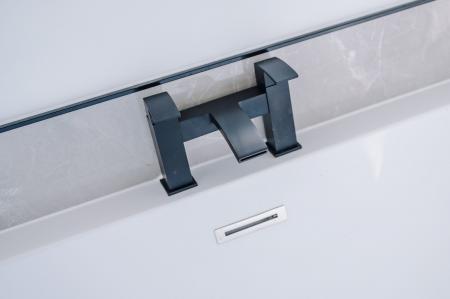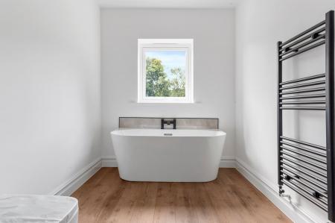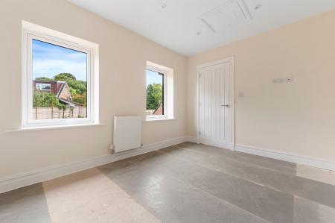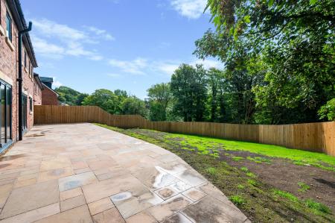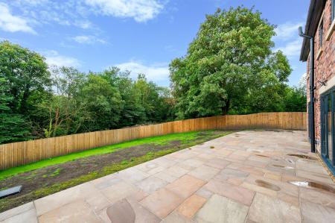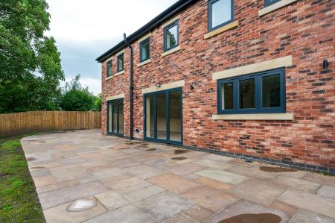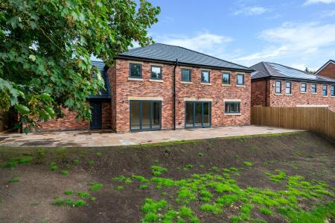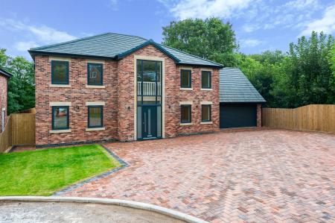- Striking executive property
- Over 3,000 square feet of accommodation
- Five double bedrooms
- Large, south facing garden
- Spacious family room
- Available now
5 Bedroom Detached House for rent in Euxton
Located on a corner plot in an exclusive private development of only eight executive homes this striking family home offers c 3,100 square feet of versatile accommodation over two floors, with five double bedrooms, stunning signature room and views across the River Yarrow to the fields and trees beyond. Available to let immediately.
The driveway can accommodate several vehicles and leads to the double garage with electrically operated door, and the main entrance. Step into the imposing entrance hallway with bifurcated staircase leading to the first floor – a very welcoming space in which to greet friends and family.
To the front are the living room and reception two which can operate as a dining room, snug or home office, whilst to the rear the heart of the house overlooks the garden through two sets of bifolding doors, with a dining area, lounge with media wall and kitchen comprising a range of wall and base units topped by gorgeous quartz work surfaces with etched drainer and a range of integrated appliances including electric oven and grill, multi oven, refrigerator and freezer, dishwasher and induction hob with downdraft extractor.
Completing the ground floor are the cloakroom with wash hand basin on floating vanity, wc and ladder heated towel rail, and the utility room having space, power and plumbing for additional appliances.
Step outside onto the full width, south facing, York stone terrace with views over the sizeable lower garden towards the countryside beyond. A perfect place to relax and entertain in style.
Back inside to the first floor, the galleried landing offers a discrete seating area and gives access to all rooms. Bedroom one benefits from those lovely views, walk in wardrobe and en suite comprising rainfall mixer shower in walk in cubicle, floating wash hand basin, wc and ladder heated towel rail. There are four further double rooms with bedrooms two and three sharing a jack and jill shower room, and bedroom five could easily double as a games or cinema room. The family bathroom is an opulent space with bath, rainfall shower in walk in cubicle, wc, floating wash hand basin and storage.
This impressive property has underfloor heating throughout, is available immediately, in the catchment area for excellent schools and close to town centre amenities and primary transport routes.
The property is available now and requires a deposit of £4210, including holding deposit of £840.
Property Ref: 1aeec742-ed4a-423a-8c1f-d446e07d4218
Similar Properties
Rectory Close, Croston, PR26 9SH
4 Bedroom Detached House | £1,850pcm
Detached family property on a quiet and sought after cul de sac location within easy reach of village amenities, excelle...
Lostock Road, Croston, PR26 9HT
3 Bedroom Detached Bungalow | £1,300pcm
Fantastic three bedroom detached dormer bungalow with off road parking and spacious garden with lovely rear views, avail...
2 Bedroom Semi-Detached House | £995pcm
Very well presented two bedroom semi detached property situated in the very popular village of Croston. Within walking d...
Bolton Road, Adlington, PR6 9HT
Not Specified | Offers in excess of £5,000
An opportunity to purchase a packet of land which is in a popular residential location and, subject to the necessary per...
Garden Terrace, Chorley, PR7 1EN
2 Bedroom Terraced House | Offers in excess of £75,000
Opportunity to purchase a two bedroom mid terrace property in need of complete refurbishment in a central location withi...
1 Bedroom Flat | £79,500
Perfectly formed one bedroom first floor apartment with off road parking and balcony available with no upward chain.
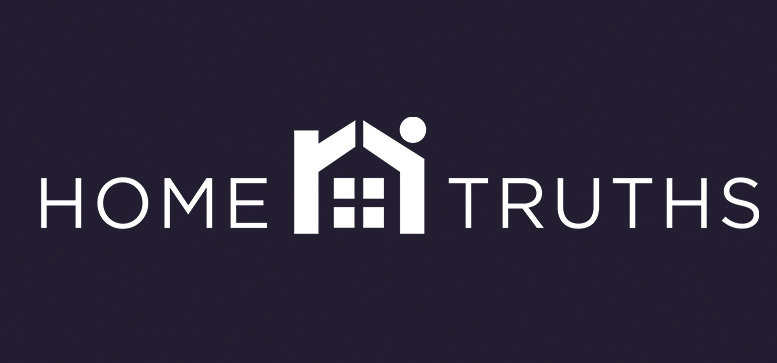
Home Truths Sales and Lettings Agency (Eccleston)
Eccleston, Lancashire, PR7 5TF
How much is your home worth?
Use our short form to request a valuation of your property.
Request a Valuation
