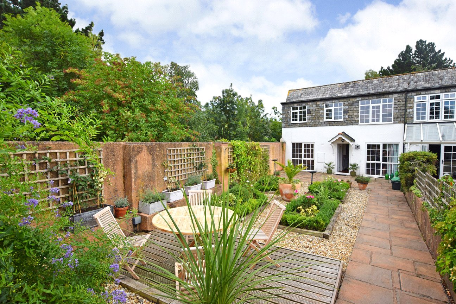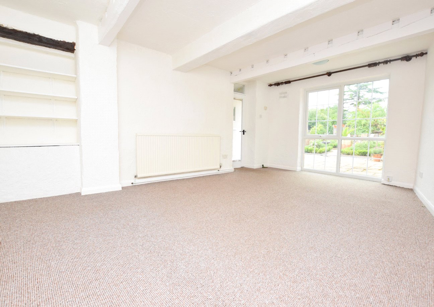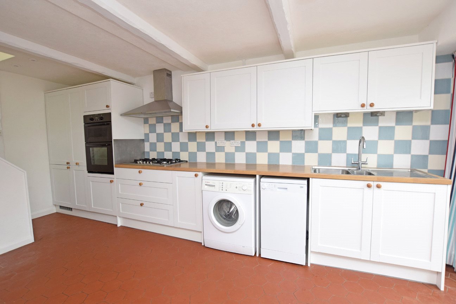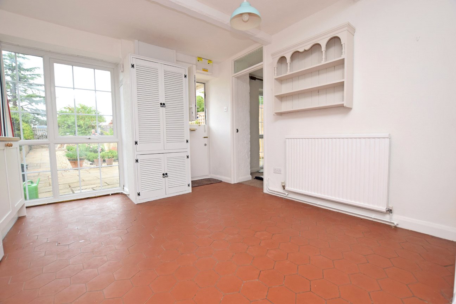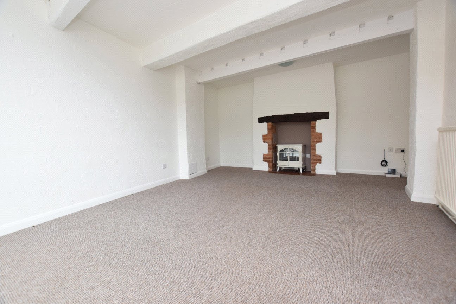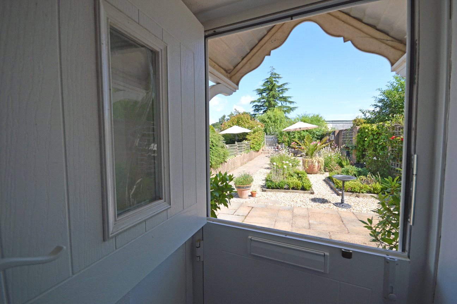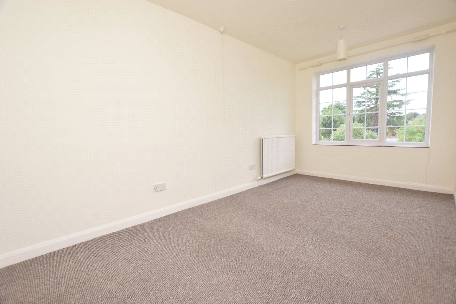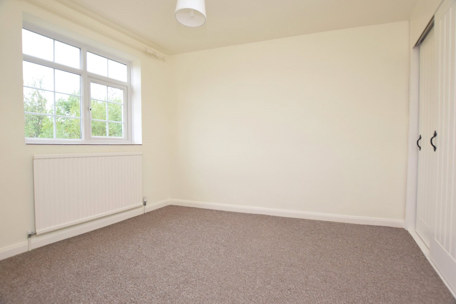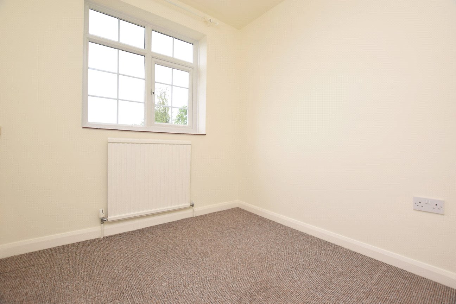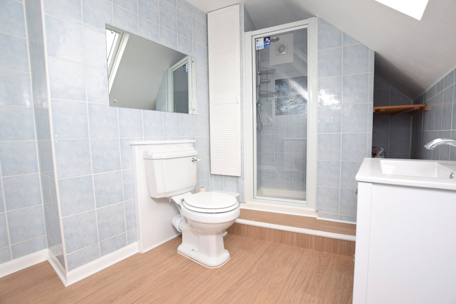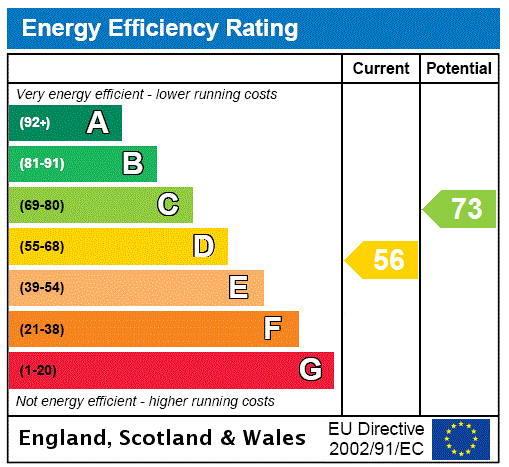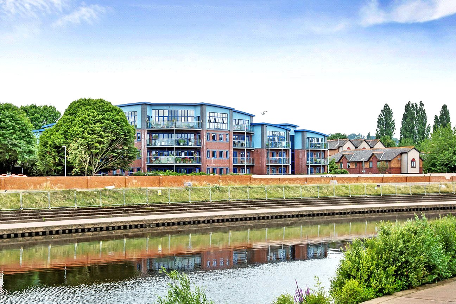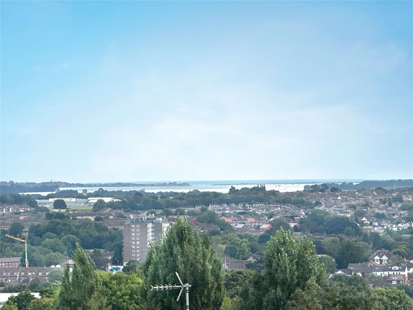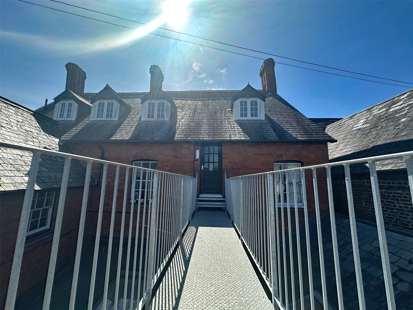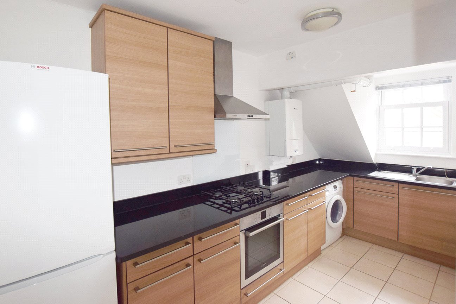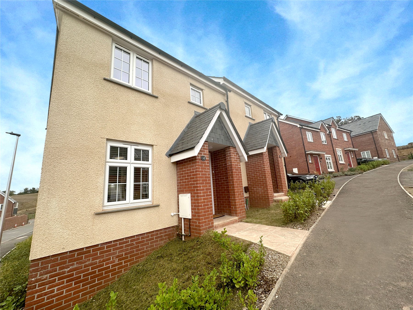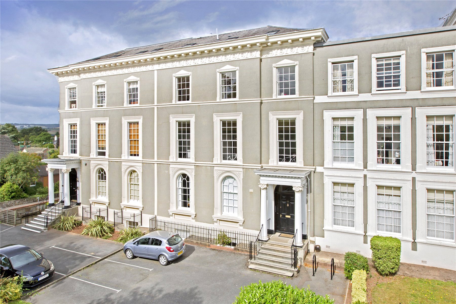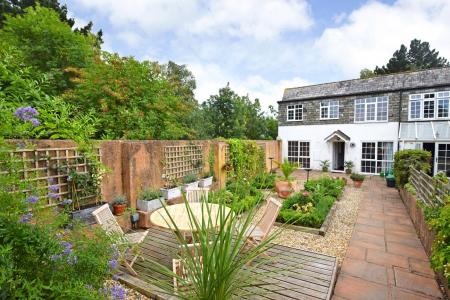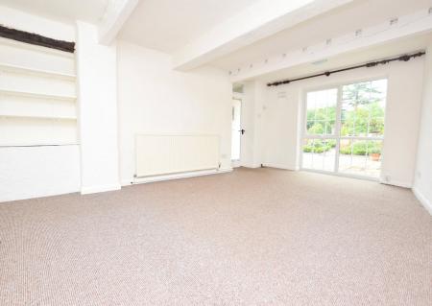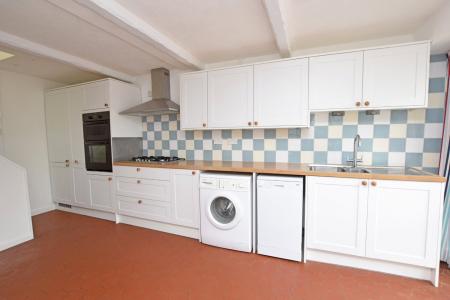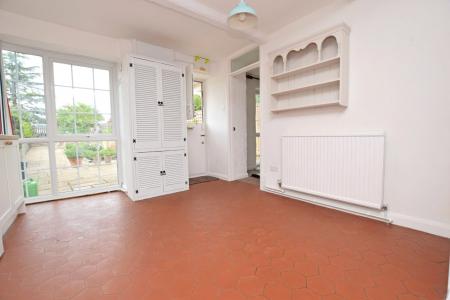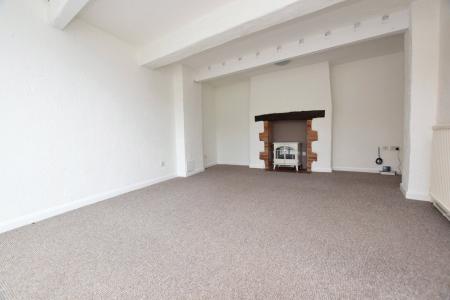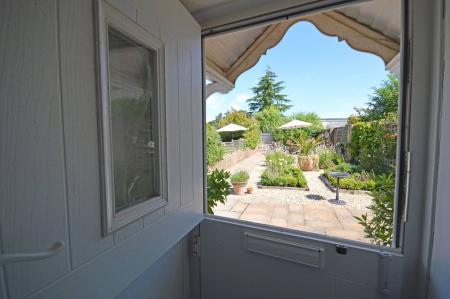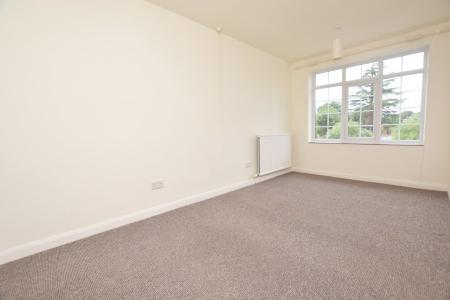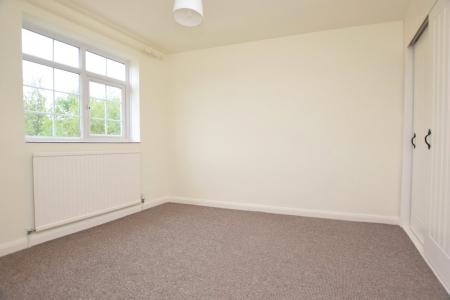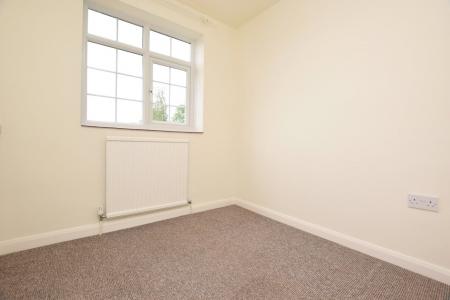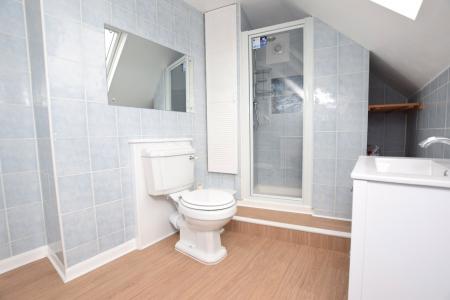3 Bedroom Barn Conversion for rent in Exeter
Directions
From Topsham leave the town along Elm Grove Road, pass The Bridge Inn and Darts Farm and at the roundabout turn left. Cross over the next roundabout, follow the road past the Texaco Garage and at the roundabout turn right. Continue up the hill, take the first turning on the right into Church Lane and the house is towards the end of the lane on the left hand side.
Situation
The River Clyst is a tributary of the River Exe and Clyst St Mary takes its name from the river, combined with the Church dedication of the village. There is a post office, a good village primary school, a convenient public house and stores close by. Clyst Valley Road is ideally situated within easy commuting distance of the Cathedral City of Exeter. The popular estuary town of Topsham is within three miles and offers a useful range of convenience stores, a bakery, butcher, chemist, doctor's surgery and a number of public houses and restaurants. The award winning Darts Farm is less than two miles away.
Description
UNDER OFFER -
Situated on the edge of the village of Clyst St. Mary along a quiet lane is this three bedroom barn conversion with two parking spaces and a delightful garden. The accommodation in brief comprises a cosy sitting room and a kitchen/breakfast room on the ground floor and upstairs three bedrooms and a large shower room. The garden to the property is to the front and has been beautifully landscaped with four well-stocked flower beds laid out as a parterre and an attractive decked seating area. In addition to the parking area there is also a useful storage shed.
ENTRANCE Canopy porch with uPVC stable door opening into the kitchen.
KITCHEN/BREAKFAST ROOM 18'6" x 12'2" (5.64m x 3.7m). Range of wooden base, wall and drawer units with solid wood worktop over. Inset 5-ring gas hob with extractor over. High level integral Electrolux oven and warmer. Inset stainless steel sink and drainer unit with tiled splashback behind. Dishwasher, washing machine. Full length cupboard housing boiler. Understairs storage cupboard with shelving and storage. Terracotta tiled floor. Radiator. Full height window to front. Stairs to first floor and door to sitting room.
SITTING ROOM 18'6" x 14'5" (5.64m x 4.4m). Decorative fireplace with wooden mantel over. Inset shelving. Patio doors out to garden. Radiator.
FIRST FLOOR
LANDING Stairs rise to central landing. Deep storage cupboard. Loft hatch. Doors to all principal rooms. Velux window above.
BEDROOM 1 10'2" x 9'6" (3.1m x 2.9m). Window to front with outlook over garden. Built-in cupboard. Radiator.
BEDROOM 3 / OFFICE 7'3" x 6'11" (2.2m x 2.1m). Currently used as an office. Window to front. Radiator.
BEDROOM 2 14'5" x 7'10" (4.4m x 2.4m). Window to front. Radiator. Built-in wardrobe.
BATHROOM Comprising low level WC, wash hand basin and raised walk-in shower. Useful open storage cupboards. Radiator. Double glazed Velux uPVC window.
OUTSIDE Steps lead down to the wonderful landscaped gardens, mainly paved with several raised beds and planting areas. There is an abundance of flowers, shrubs and climbers yet the garden lends itself to easy maintenance if required. At the top of the garden is an area of decking for sitting out and nearest to the house another patio area to enjoy. The house has the benefit of two parking spaces and a useful store.
SERVICES Information provided by the landlord-
BROADBAND-Potential to connect to BT and Sky in the area.
PARKING- Two Parking Spaces
SERVICES- Gas mains, water mains, septic tank and electric mains
COUNCIL TAX- D
TENANCY INFORMATION The property will be available for rent from September 2025, with an initial 12-month tenancy agreement at £1,300 per calendar month (excluding bills).
To secure your application for this desirable property, a holding deposit of £300 is required. Once you pass the referencing process and sign the tenancy agreement, we shall apply the holding deposit toward your first month's rent.
Prior to moving in, a deposit of £1,500 and the first month's rent must be paid.
All tenants and guarantors are subject to satisfactory referencing and credit checks before the tenancy can commence.
Please remember that descriptions and measurements are intended for guidance only they do not constitute part of any contract.
50.705463 -3.446438
Property Ref: sou_OCL180089_L
Similar Properties
2 Bedroom Flat | £1,300pcm
Two bedroom, waterside apartment in a sought after and exceptionally well maintained gated development. Fantastic living...
3 Bedroom Terraced House | £1,300pcm
UNDER OFFERA modern family home, comprising of living/ dining room, fitted kitchen and conservatory. Upstairs you will f...
4 Bedroom Apartment | £1,300pcm
UNDER OFFERA rare chance to rent a large four bed apartment in the heart of Topsham's High Street, offering access to sh...
2 Bedroom Apartment | £1,390pcm
A beautifully modern two bedroom apartment located close to the city centre and Quayside. Entrance hall, spacious sittin...
3 Bedroom Semi-Detached House | £1,500pcm
A beautifully presented new build property, situated in the Elm Park Cavanna Development. Comprising two double bedrooms...
3 Bedroom Apartment | £1,550pcm
UNDER OFFERA beautiful Grade II Listed three bedroom apartment located within the popular area of St Leonards and close...

Wilkinson Grant & Co (Exeter)
Castle Street, Southernhay West, Exeter, Devon, EX4 3PT
How much is your home worth?
Use our short form to request a valuation of your property.
Request a Valuation
