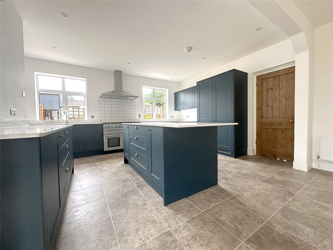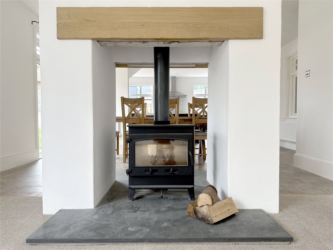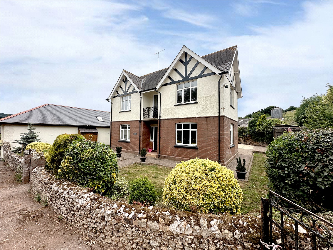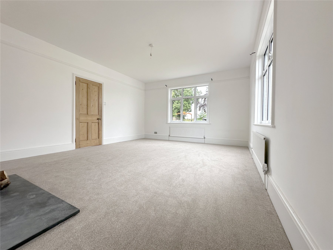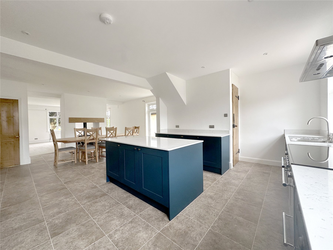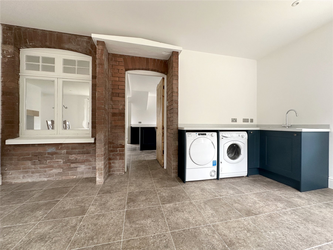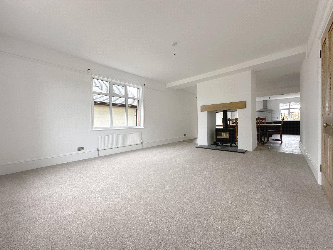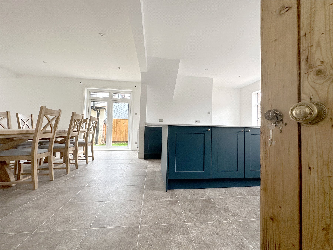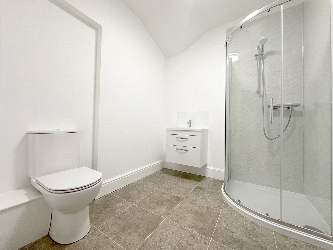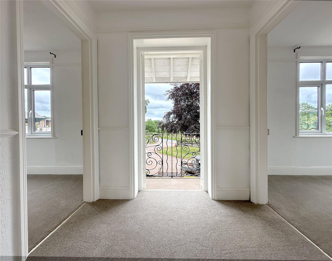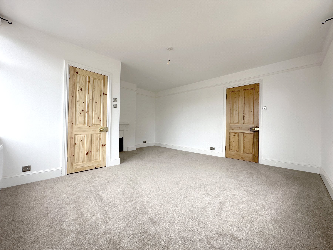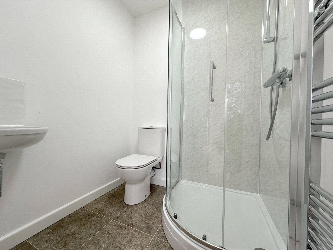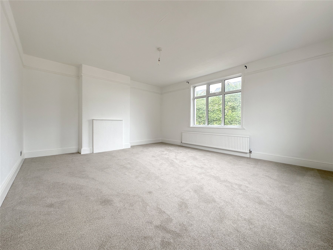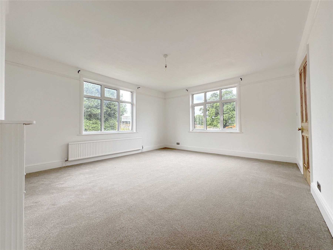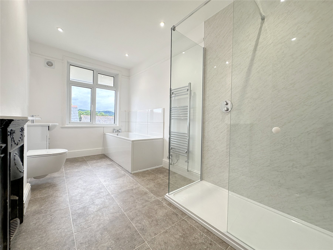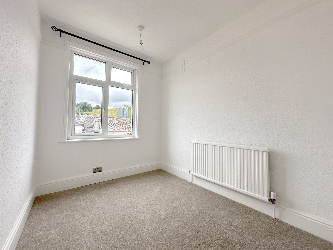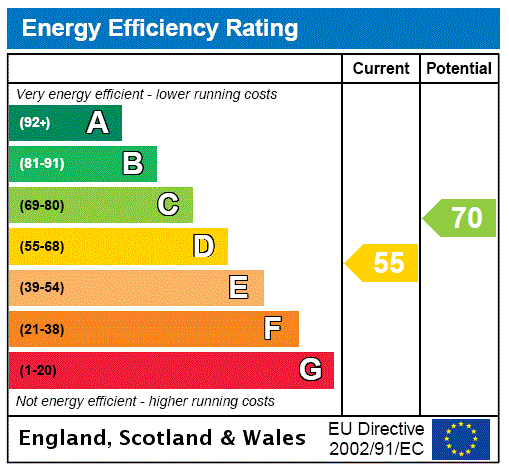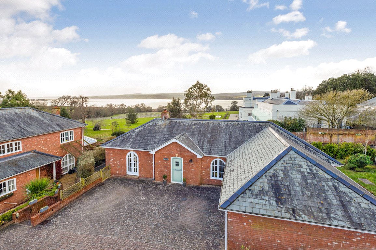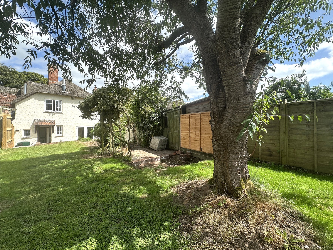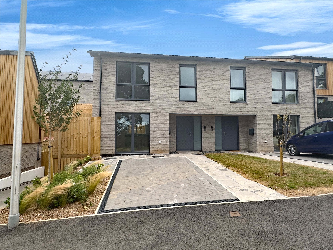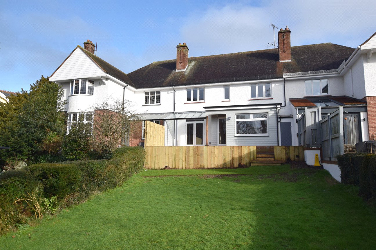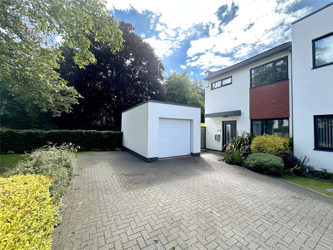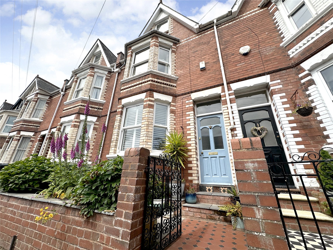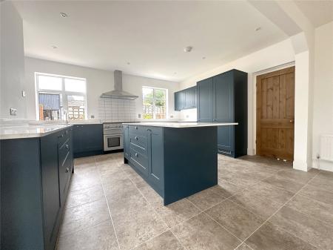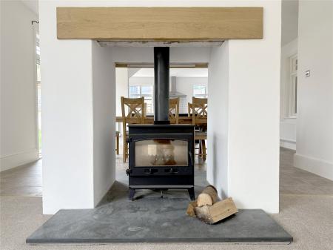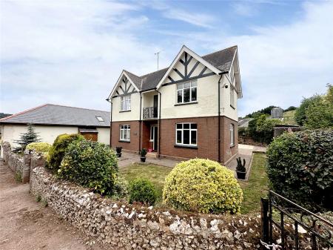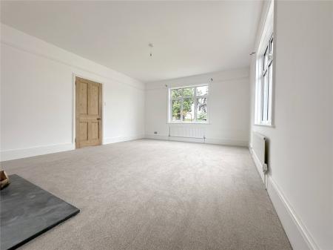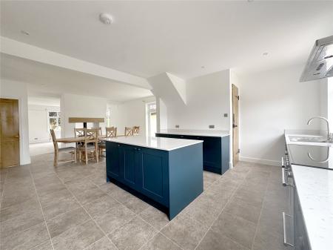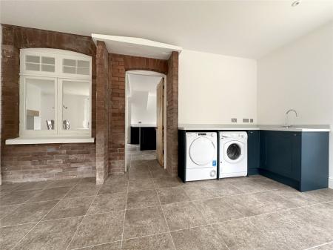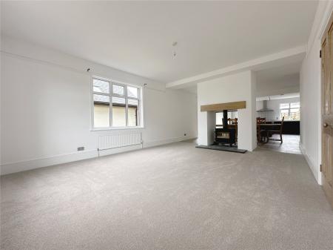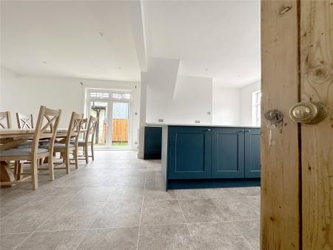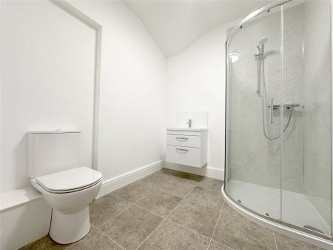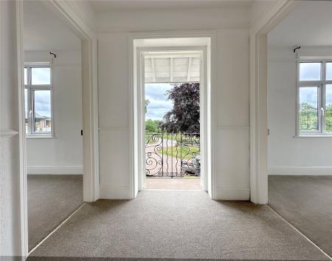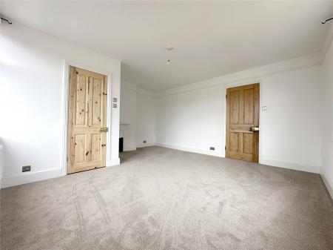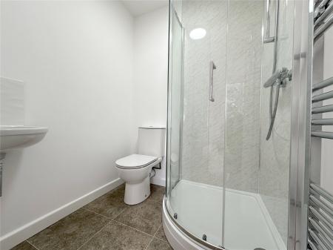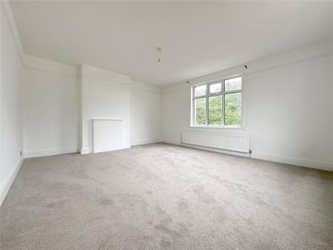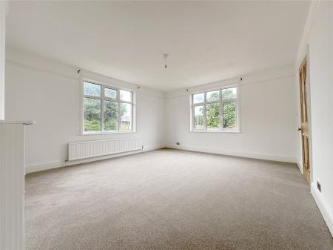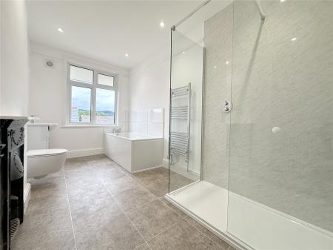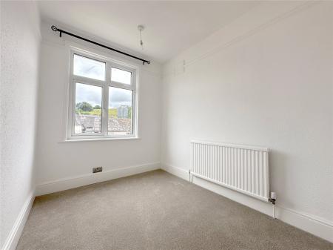5 Bedroom Detached House for rent in Exeter
Description
UNDER OFFER
A rare opportunity to rent a five bed detached house in Kennford. This property has recently been renovated to a high standard throughout. Comprises open plan living, three bathrooms, five bedrooms, enclosed garden and parking. With views of surrounding countryside and located on a working farm.
ACCOMMODATION COMPRISING Path leading from gate up to front door, leading into-
ENTRANCE HALLWAY With beautiful stained glassed windows and cupboard under the stairs with storage and door leading into-
OPEN PLAN KITCHEN/DINER A beautifully presented modern kitchen with a range of dark blue floor and wall mounted soft close cupboards. Integrated Lamona full-size fridge and freezer. Lamona dishwasher, five ring induction hob and Rangemaster below with extractor fan above. Stainless steel sink with mixer tap and drainer. Dual aspect double glazed windows letting in lots of light. Door leading to second floor. Flowing nicely into the dining space with room for table and eight chairs. A brand new wood burner with wooden mantle and slate base. With wrap around large living space with dual aspect double glazed windows and radiators. Door leading into-
UTILITY ROOM With dual aspect double glazed windows and UPVC door leading out to courtyard and wood stall. With dark blue toned cupboards, stainless steel sink with drainer and mixer tap. A Candy freestanding tumble dryer and Hotpoint freestanding washing machine and radiator. This room is perfect for muddy boots and hanging coats. Exposed brick wall and wooden door leading back to the kitchen.
DOWNSTAIRS SHOWER ROOM From the hallway with step in glass shower unit with showerhead above, white handbasin with mixer tap and vanity unit drawer below, heated towel rail and low-level WC with push flush.
SNUG/RECEPTION ROOM Located at the front of the property an extra reception room with dual aspect double glazed windows. Original feature fireplace and radiators. Large enough for a bedroom or dining room with table and six chairs.
UPSTAIRS LANDING With double wooden doors to front balcony, radiator, storage cupboard with radiator and thermostat.
MAIN BEDROOM With dual aspect windows and located at the front of the property. A large bedroom with plug sockets and radiator.
SECOND BEDROOM With feature fireplace, dual aspect windows, radiator and plug sockets. Door leading into-
ENSUITE With step in glass shower unit and showerhead above,
low level WC and push flush. White handbasin with mixer tap and heated towel rail.
FAMILY BATHROOM With feature fireplace, step in glass shower unit with dual
shower heads, heated towel rail. White bath and mixer tap. Double glazed windows, white handbasin with vanity unit below, wall hung toilet with push flush and radiator.
THIRD BEDROOM Comprising radiator, plug sockets and double glazed windows with views over fields.
FOURTH BEDROOM Located at the back of the property with radiator, double glazed windows and plug sockets.
FIFTH BEDROOM With radiator, double glazed windows and plug sockets.
OUTSIDE A wrap around enclosed garden with multiple seating areas. Wood store and storage shed, patio and mature shrubs.
SERVICES BROADBAND-Potential to connect to BT and Sky in the area.
SERVICES- Oil central heating, water and electric mains.
PARKING- Two cars can park onsite.
COUNCIL TAX-F
NOTE- Please understand this property is situated on a working farm and ice cream parlor.
TENANCY INFORMATION The property will be available for rent from July 2025, with an initial 12-month tenancy agreement at £2,200 per calendar month (excluding bills).
To secure your application for this desirable property, a holding deposit of £507 is required. Once you pass the referencing process and sign the tenancy agreement, we shall apply the holding deposit toward your first month's rent.
Prior to moving in, a deposit of £2,538 and the first month's rent must be paid.
All tenants and guarantors are subject to satisfactory referencing and credit checks before the tenancy can commence.
Please remember that descriptions and measurements are intended for guidance only they do not constitute part of any contract.
50.671154 -3.543859
Property Ref: sou_OCL240026_L
Similar Properties
3 Bedroom Bungalow | £2,200pcm
UNDER OFFERA well presented, detached bungalow in a secluded location that is Lympstone. The accommodation comprises of...
4 Bedroom Semi-Detached House | £2,100pcm
A recently renovated, charming cottage set in the heart of Brampford Speke. Comprising: BRAND NEW kitchen/diner, dining...
4 Bedroom Semi-Detached House | £1,950pcm
**ONE MONTHS FREE RENT FOR A JULY MOVE IN**A beautifully presented, modern family home. With ZERO energy bills*. Located...
3 Bedroom Terraced House | £2,300pcm
A stunning, recently renovated, three bedroom house situated close to the city centre and Exeter University. Property co...
3 Bedroom Detached House | £2,300pcm
A beautifully presented family home, located in a quiet cul-de-sac and boasting an A* EPC rating. Comprising modern livi...
4 Bedroom Terraced House | £2,500pcm
PARTLY FURNISHEDA beautifully presented, four bedroom family home in the heart of St Leonards. Set over three floors thi...

Wilkinson Grant & Co (Exeter)
Castle Street, Southernhay West, Exeter, Devon, EX4 3PT
How much is your home worth?
Use our short form to request a valuation of your property.
Request a Valuation
