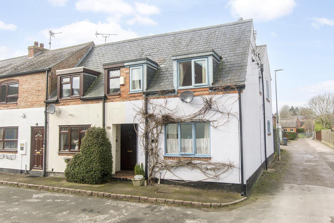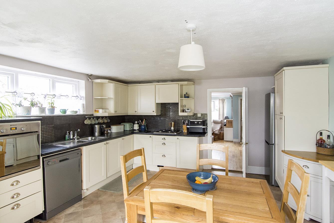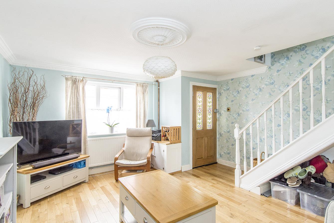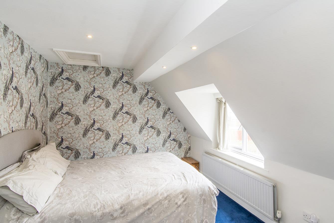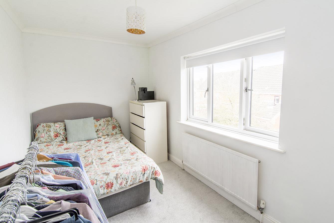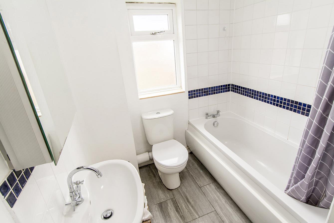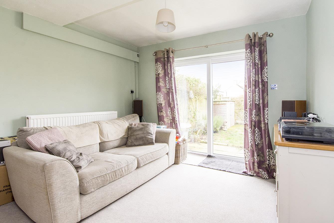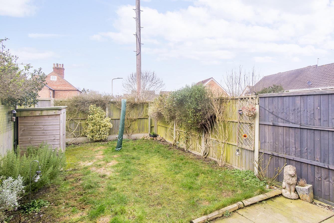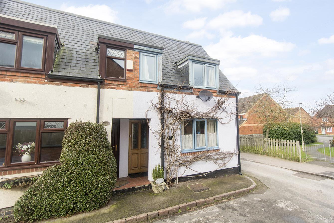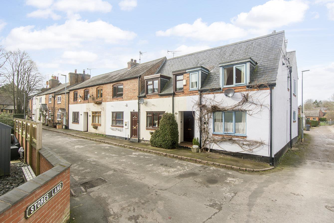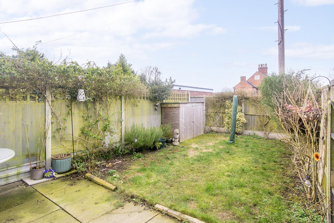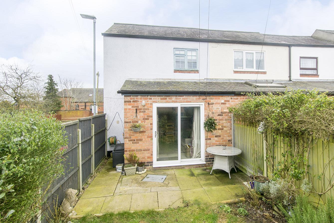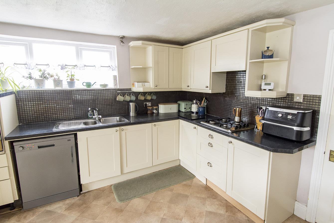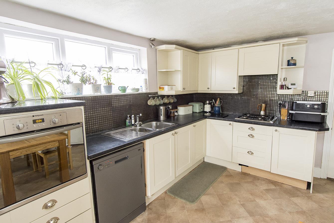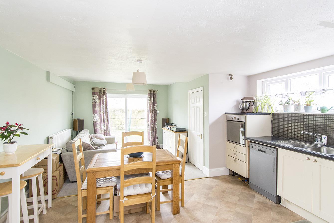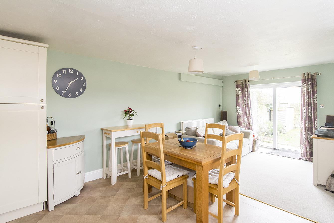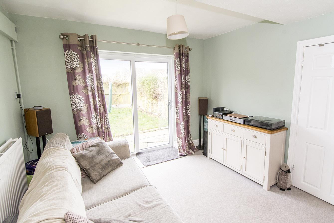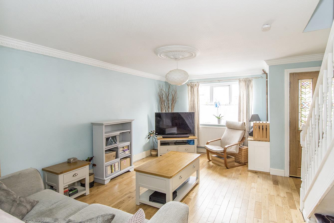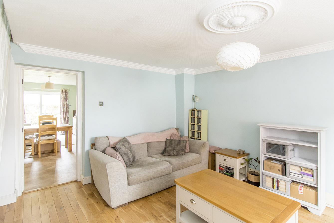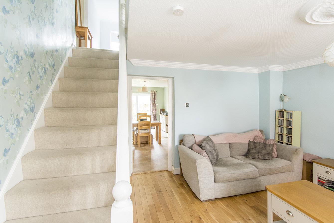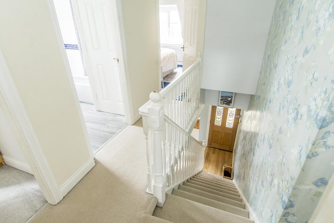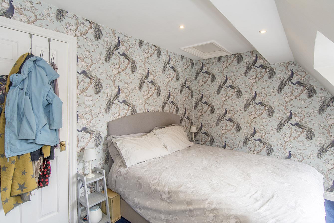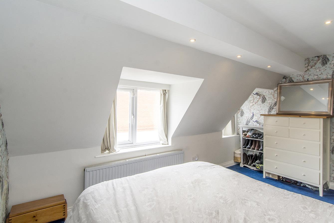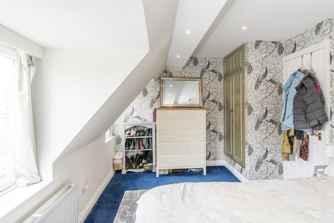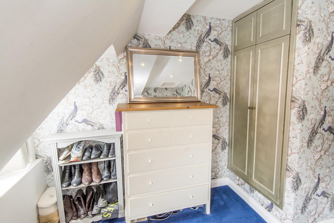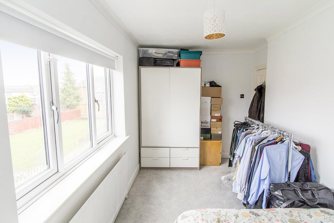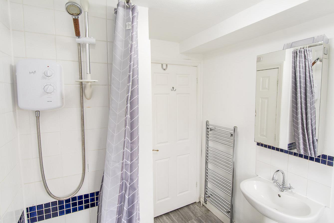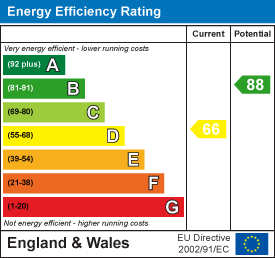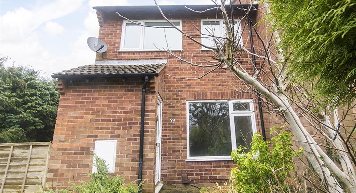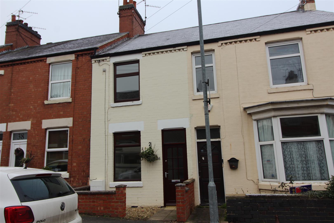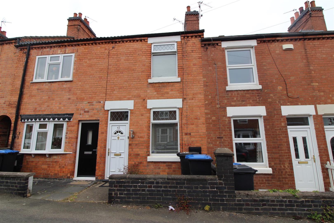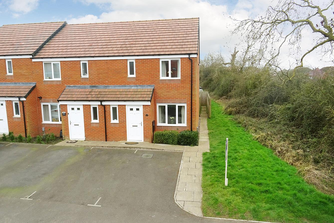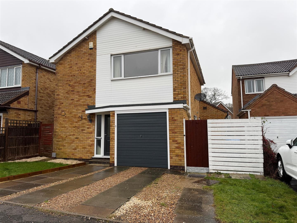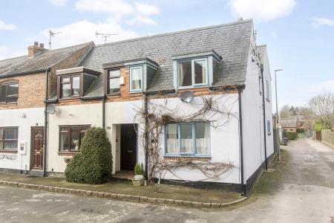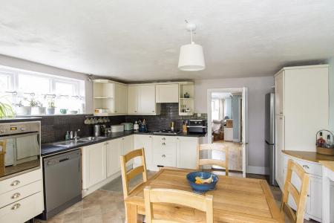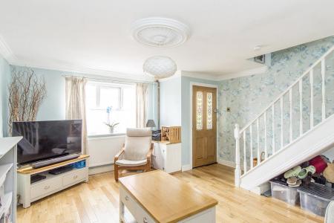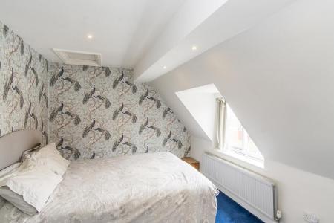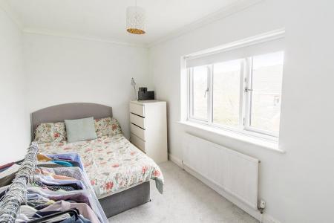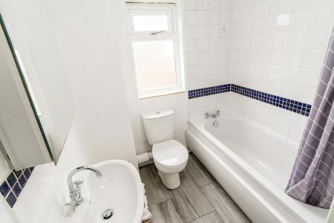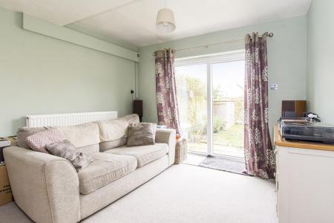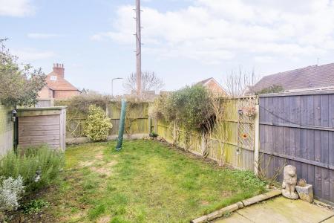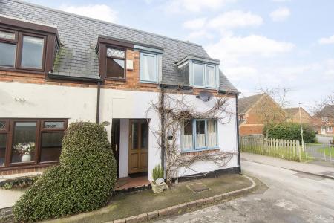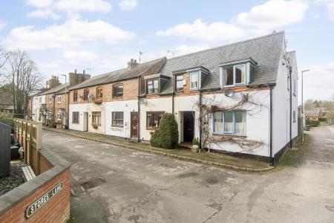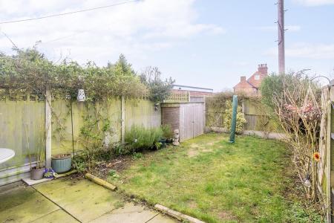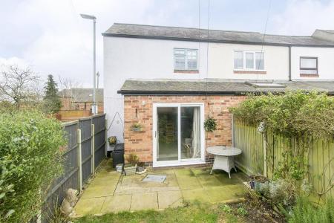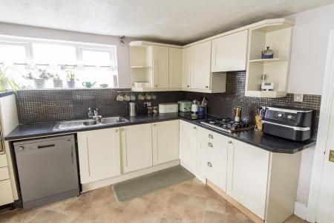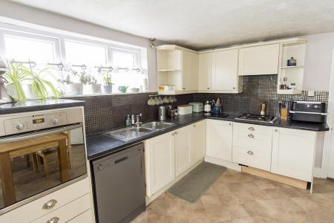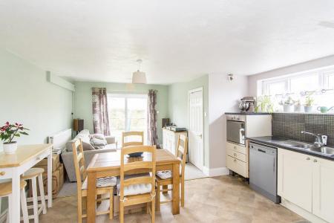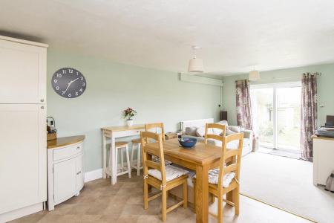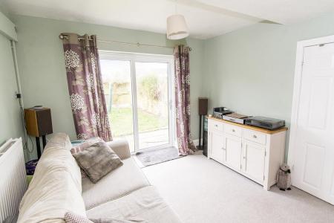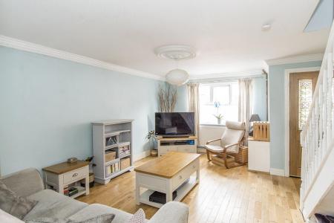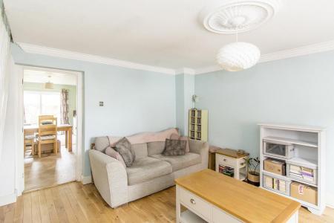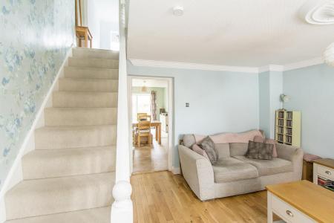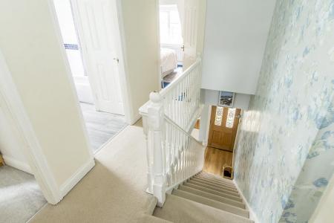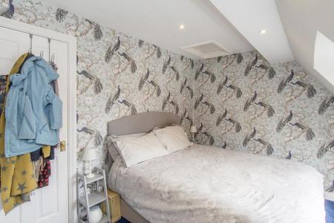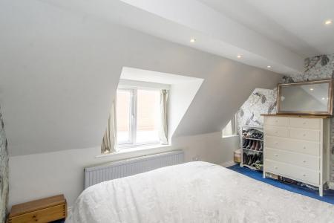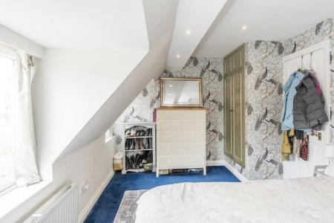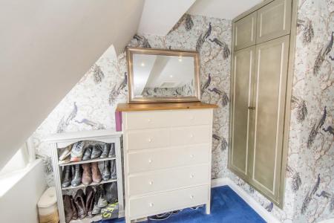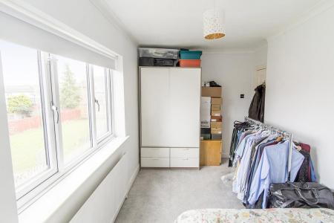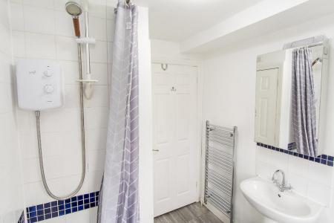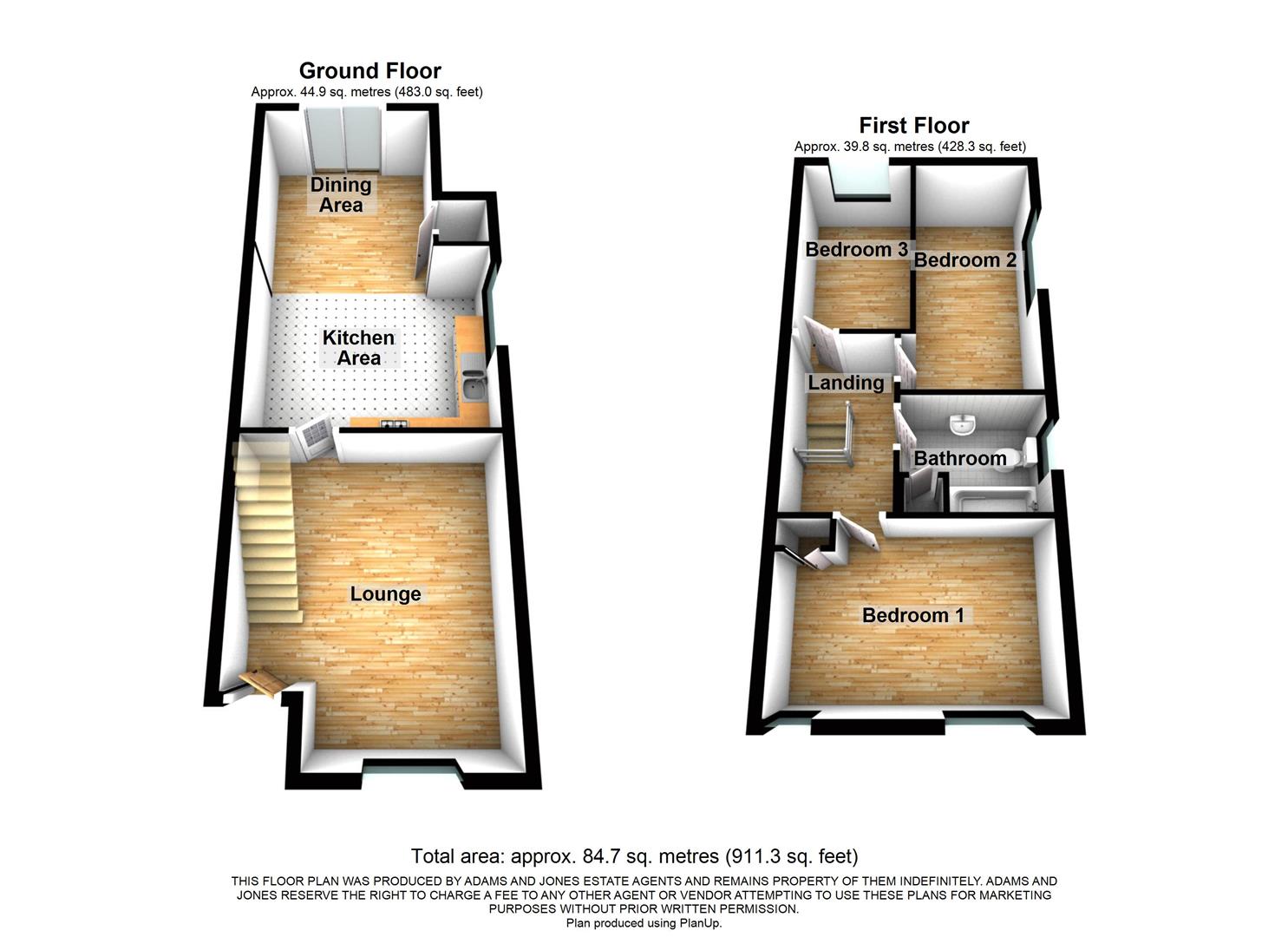- Charming end of terrace cottage
- Beautifully maintained and presented
- Three bedrooms
- Two reception areas
- Quiet old part of the village
- Private garden
- Parking
3 Bedroom House for rent in Fleckney
A delightful end of terrace cottage pleasantly situated in a quiet backwater part of the village, close to the church. The gas centrally heated and double glazed accommodation is very well maintained and presented, and briefly comprises:- Lounge, fitted kitchen and dining area, landing, three bedrooms and bathroom. There is also a private garden and allocated off road parking. The property will be offered unfurnished and will be available from December.
Lounge - 4.90m x 4.19m (16'1" x 13'9") - Accessed via stained glass and leaded timber front door. Double glazed window to the front elevation. Stairs rising to the first floor. Feature ornate ceiling rose and coving. Exposed timber flooring. Television point. Radiator. Door to:-
Kitchen Area - 4.34m x 3.45m (14'3" x 11'4") - Fitted base and wall units. Laminated work surfaces with complementary tiled splash backs. Fitted oven and four ring gas hob with extractor fan over. Space and plumbing for automatic dishwasher. Double glazed window to the side elevation. Opening through to:-
Dining Area - 3.25m x 3.02m (10'8" x 9'11") - Built in cloaks cupboard also housing plumbing for automatic washing machine. Radiator. Sliding double glazed patio doors opening out to the rear garden.
First Floor Landing - Timber balustrade. Doors to rooms.
Bedroom One - 4.22m x 2.84m (13'10" x 9'4") - Two double glazed windows to the front aspect. Built in double wardrobe. Radiator.
Bedroom Two - 4.52m x 2.29m (14'10" x 7'6") - Double glazed window to the side elevation. Radiator.
Bedroom Three - 3.45m x 1.96m (11'4" x 6'5") - Double glazed window to the rear aspect. Access to insulated and boarded loft space. Radiator.
Bathroom - Panelled bath with electric shower fitment over. Pedestal wash hand basin. Low level WC. Heated towel rail. Tiled flooring. Airing cupboard housing gas fired combination central heating boiler. Opaque double glazed window.
Outside - To the front of the property is a small covered storm porch.
The rear garden is laid mainly to lawn with a paved patio area and timber lap fencing. To the rear of the garden is a single allocated parking space.
Additional Information - Council tax band B
Deposit based on rent of �1050 per calendar month of �1211
Holding deposit based on rent of �1050 per calendar month �242
Initial tenancy term 6 months and will revert to a monthly periodic after the initial term
Property Ref: 777589_34264603
Similar Properties
34 Launde ParkMarket HarboroughLeicestershire
3 Bedroom House | £1,050pcm
Situated in a quite pedestrianised area overlooking parkland is this recently re-decorated end of terrace home. The gas...
36 Heygate Street Market HarboroughLeics
3 Bedroom House | £995pcm
Ideally situated just a couple of minutes walk from the centre of town is this beautifully presented mid terrace home. T...
Highfield Street, Fleckney, Leicester
2 Bedroom Semi-Detached House | £995pcm
A spacious and recently refurbished semi detached home ideally situated in this popular village within walking distance...
Heygate Street, Market Harborough
3 Bedroom House | £1,100pcm
Ideally situated for access to the town centre and railway station is this beautifully presented and spacious family hom...
Tigers Road, Fleckney, Leicester
3 Bedroom End of Terrace House | £1,150pcm
Nestled in the charming village of Fleckney, Leicester, this delightful end town house on Tigers Road offers a perfect b...
Kertley Fleckney Leicestershire
3 Bedroom House | £1,150pcm
A substantial detached family home well situated close to the school in this popular village. The gas centrally heated a...

Adams & Jones Estate Agents (Market Harborough)
Market Harborough, Leicestershire, LE16 7DS
How much is your home worth?
Use our short form to request a valuation of your property.
Request a Valuation
