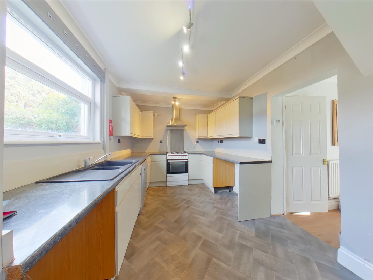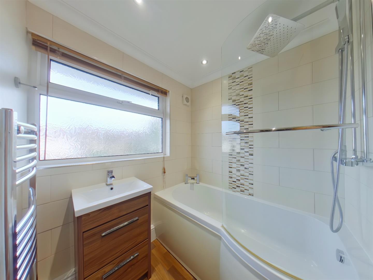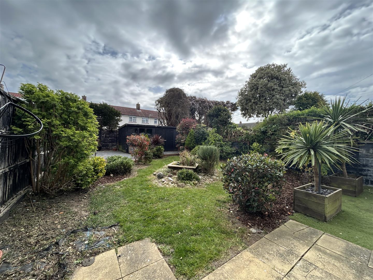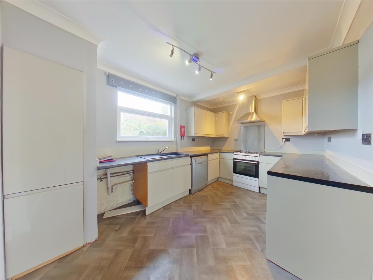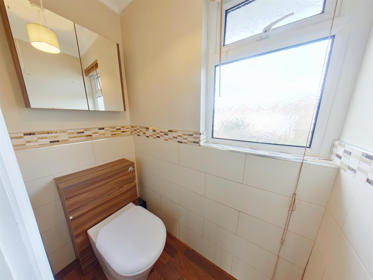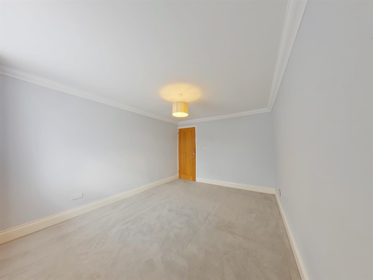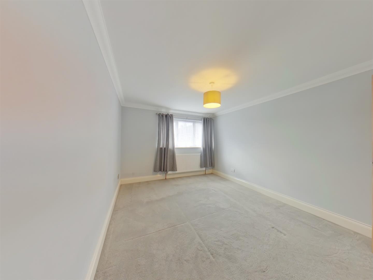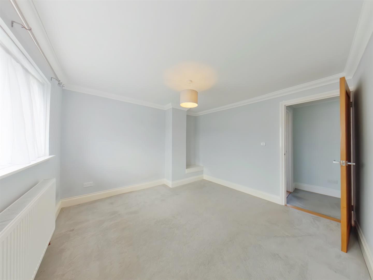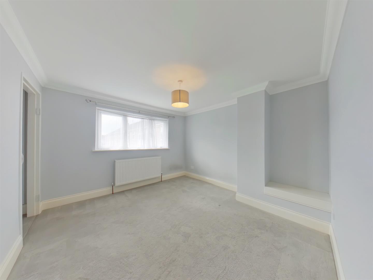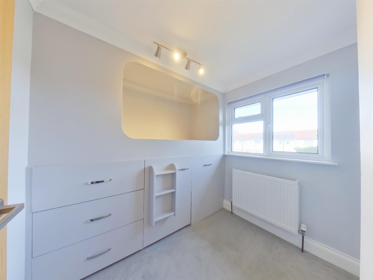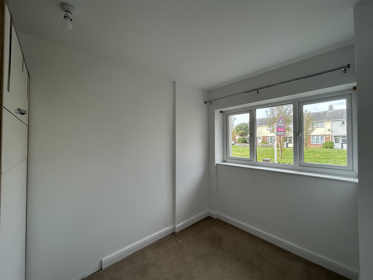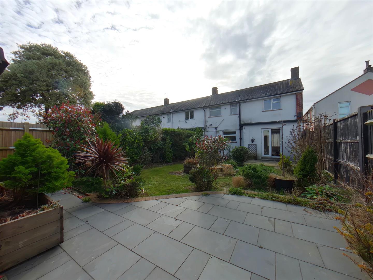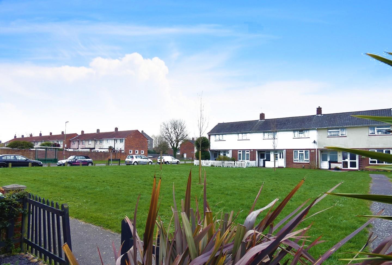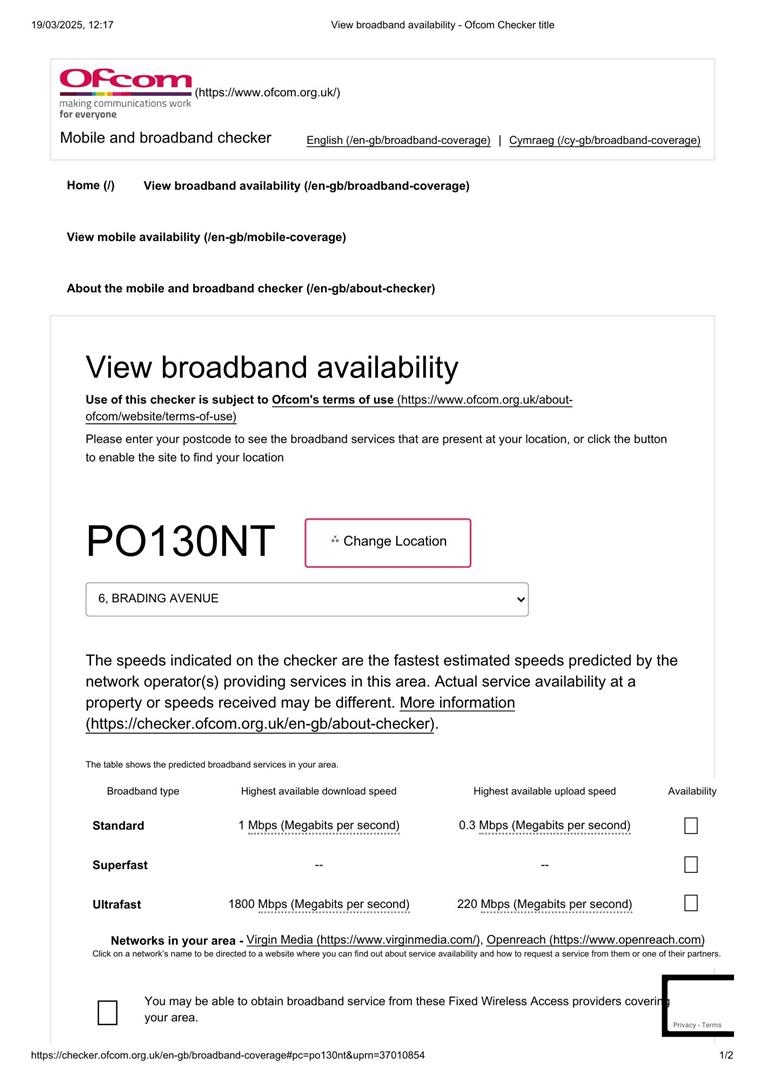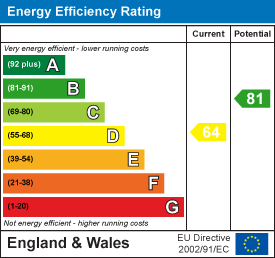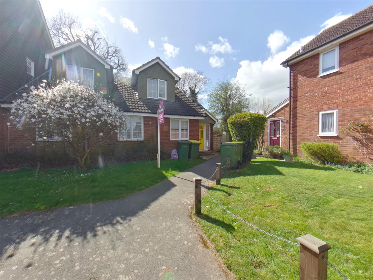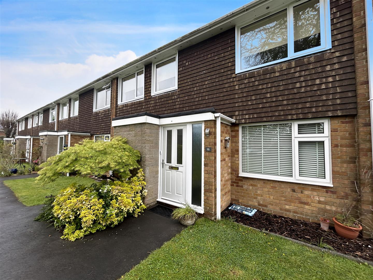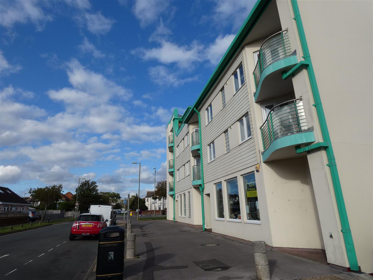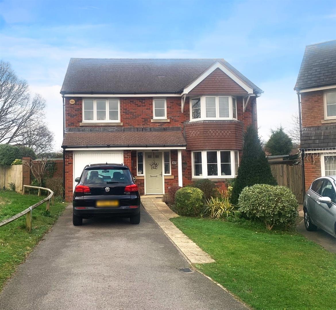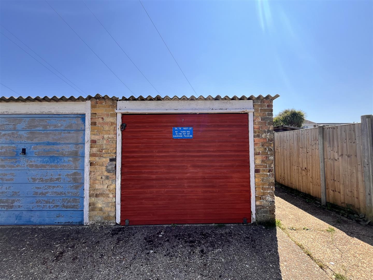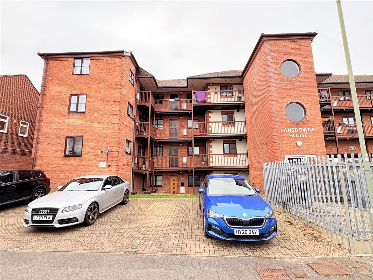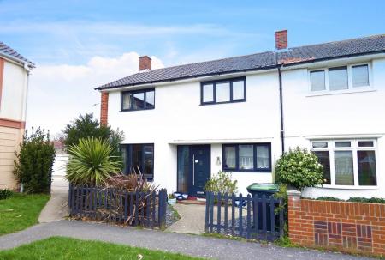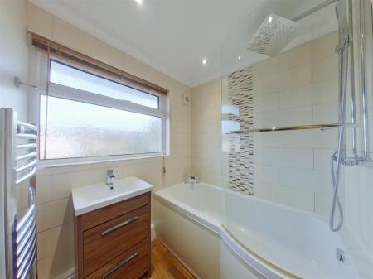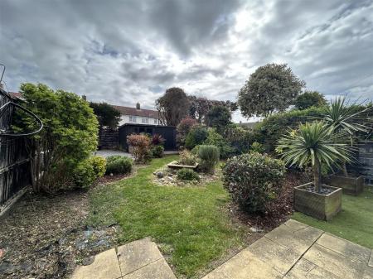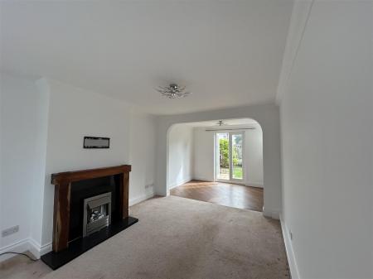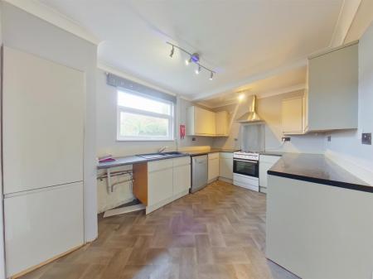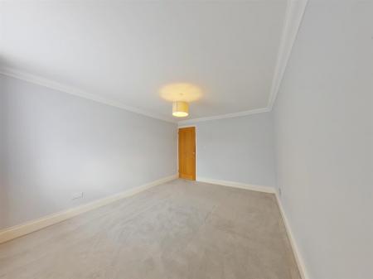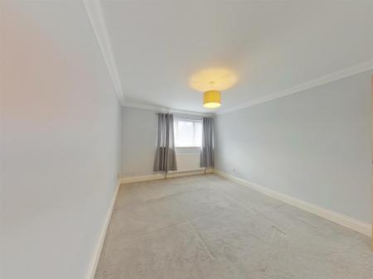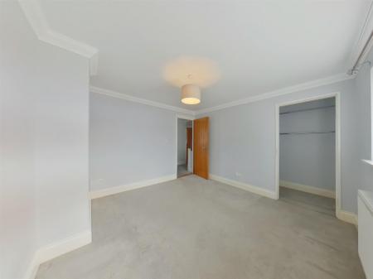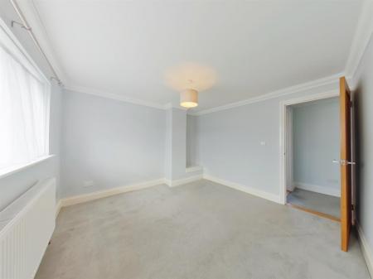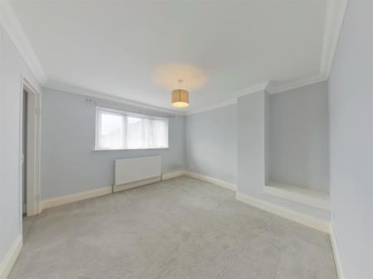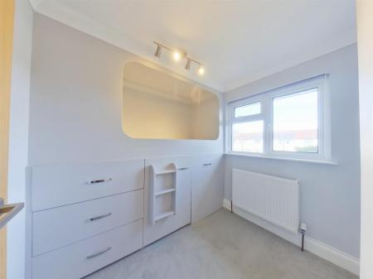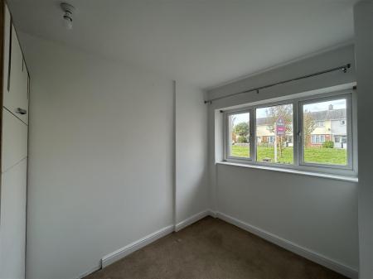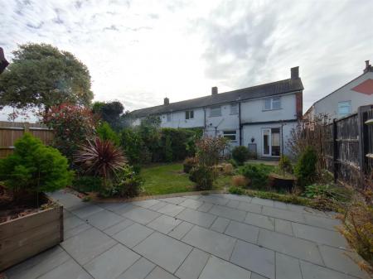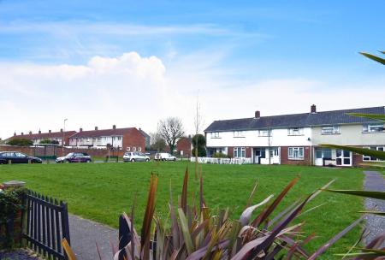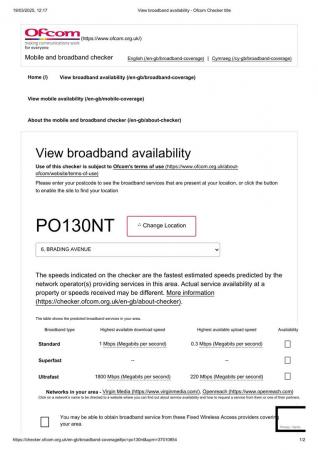- Four Bedrooms
- Large Rear Garden
- Two Reception Rooms
- Kitchen
- Family Bathroom
- Convenient Location
- Close to Local Schools
- FRESHLY PAINTED in the lounge, dining room, kitchen and downstairs bedroom! New flooring to be laid in the lounge and kitchen!
- New flooring to be laid in the lounge and kitchen!
- Available Now!
4 Bedroom End of Terrace House for rent in Gosport
This four bedroom family home is available now! FRESHLY PAINTED in the lounge, dining room, kitchen and downstairs bedroom! New flooring to be laid in the lounge and kitchen! The property briefly consists of a lounge, dining area, kitchen and bedroom 4 on the ground floor. The first floor has three bedrooms with a w/c and bathroom. Other benefits include a large rear garden and gas central heating. The property is situated in a convenient location, close to local schools and amenities.
Call our office on 01329 665700 to book a viewing.
Brief Agency Fees - Rent �1,700.00
Deposit �1961.53
Holding Deposit �392.30
A holding deposit equal to one weeks rent will be required to commence a tenancy application along with submitting our completed Pre-Tenancy Form. Under normal circumstances this holding deposit is fully refundable should the landlord or agent choose not to proceed with the tenancy. However if you decide not to proceed, withhold or supply us with false information we reserve the right to retain these monies. This includes but is not limited to withholding information relating to a previous landlords reference, adverse credit or declaring a false or misleading level of salary or income.
Please discuss with our property managers what income levels you will need to have prior to paying your holding deposit or should you require any further clarification.
Fees which may apply during your tenancy:
* Lost/stolen/replacement keys - �60
* Any amendments or variations to the tenancy agreement - �50
* Late payment of rent after the prescribed legally recognised period 3% above the bank of England Base rate.
For a full list of fees please contact our office.
All tenancies are granted subject to status!
To find out information about the mobile service and broadband, please follow the link:
https://www.ofcom.org.uk/phones-and-broadband/coverage-and-speeds/ofcom-checker
Front Door - Into:
Entrance Hallway - Skimmed ceiling, radiator, understairs cupboard. Doors to:
Lounge - 15' 0'' x 11' 0'' (4.57m x 3.35m) - Skimmed ceiling, PVCu double glazed window to front elevation, electric feature fire, television point, telephone point, radiator. Open to:
Dining Room - 11' 0'' x 7' 11'' (3.35m x 2.41m) - Skimmed ceiling, PVCu double glazed french doors to rear elevation and window to side, radiator, Karndean flooring.
Kitchen - 13' 3'' x 8' 9'' (4.04m x 2.66m) - Skimmed ceiling, PVCu double glazed window to rear elevation, re-fitted modern range of wall and base/drawer units with work surface over, 1 1/2 sink with mixer taps, space for fridge/freezer, tumble dryer, plumbing for washing machine, dishwasher.
Bedroom 4 - 10' 3'' x 6' 10'' (3.12m x 2.08m) - Skimmed ceiling, PVCu double glazed window to front elevation.
First Floor -
Landing - Skimmed ceiling, access to loft, access to airing cupboard housing combi boiler.
Bedroom 1 - 13' 0'' x 10' 0'' (3.96m x 3.05m) - Skimmed ceiling, PVCu double glazed to front elevation, radiator.
Bedroom 2 - 11' 8'' x 11' 0'' (3.55m x 3.35m) - Skimmed ceiling, PVCu double glazed to front elevation, cupboard, radiator.
Bedroom 3 - 10' 0'' x 7' 9'' (3.05m x 2.36m) - Skimmed ceiling, PVCu double glazed to rear elevation, radiator.
Wc - Skimmed ceiling, PVCu double glazed to REAR elevation, WC, radiator.
Family Bathroom - 5' 8'' x 5' 5'' (1.73m x 1.65m) - Skimmed ceiling, PVCu double glazed to rear elevation, re-fitted modern suite comprising bath with shower over, wash basin, extractor fan, heated towel rail.
Outside -
Rear Garden - A large rear garden mainly laid to lawn further area laid with Indian stones, large shed, side access leading to parking.
Property Information - Council Tax: B
Utilities:
Electric: Mains
Water: Mains
Sewerage: Mains
Heating: Gas Mains
Mobile coverage:
EE: Limited
Three: Likely
O2: Likely
Vodafone: Likely
Parking: There is no allocated parking for the property.
Flood risk: Very Low
Building issues:
Lease restrictions:
Rights of land:
Coastal erosion risk:
Property adaptations:
Coalfield or mining area:
Property Ref: 256325_33752442
Similar Properties
5 Bedroom Semi-Detached House | £1,650pcm
This deceptively spacious individual five bed property is located in Hill head within easy reach to both the beach and l...
Avon Court, Netley Abbey, Southampton
2 Bedroom Flat | £1,150pcm
This partially furnished two bed first floor flat with garage and allocated parking for one car is available to let from...
Milvil Road, Lee-On-The-Solent, PO13
2 Bedroom Flat | £950pcm
This well presented two bedroom second floor apartment with views of the Solent & Isle of Wight is ideally situated clos...
Bell Davies Road, Hill Head, PO14
4 Bedroom Detached House | £2,200pcm
This well presented detached four double bedroom house boasts a garage and driveway off road parking. The property which...
Not Specified | £12,500
This garage is situated in a block off of fairfield Avenue. Measurements are 4.59cm x 2.80cm. It is also Freehold with a...
1 Bedroom Ground Floor Flat | £105,000
Welcome to this one-bedroom flat, situated on the groundf loor of a purpose-built development. This property comes with...

Chambers Sales & Lettings (Stubbington)
25 Stubbington Green, Stubbington, Hampshire, PO14 2JY
How much is your home worth?
Use our short form to request a valuation of your property.
Request a Valuation

