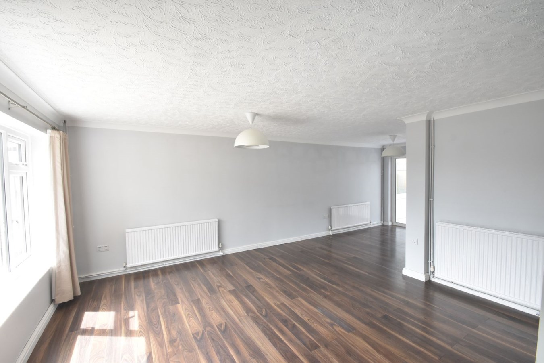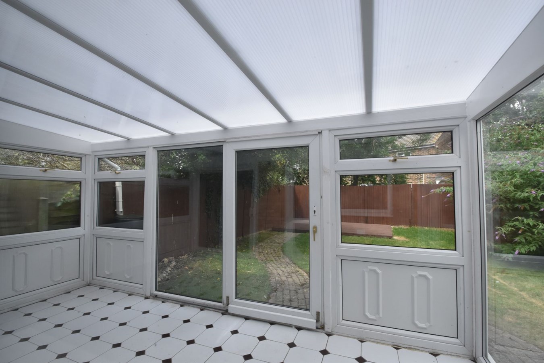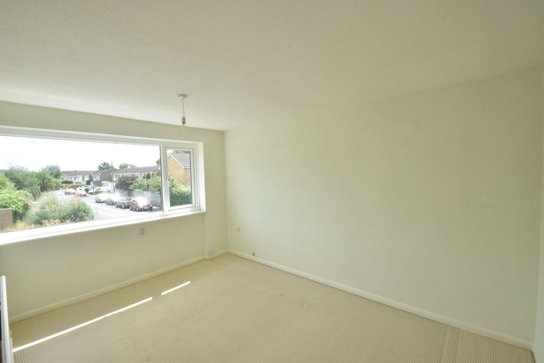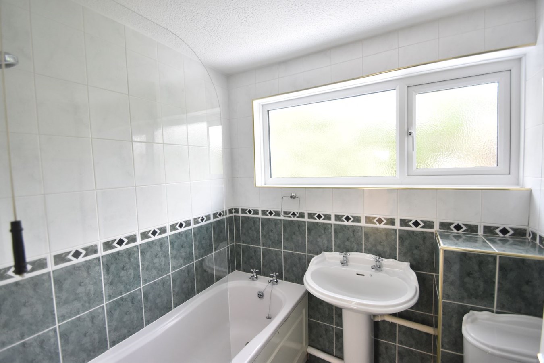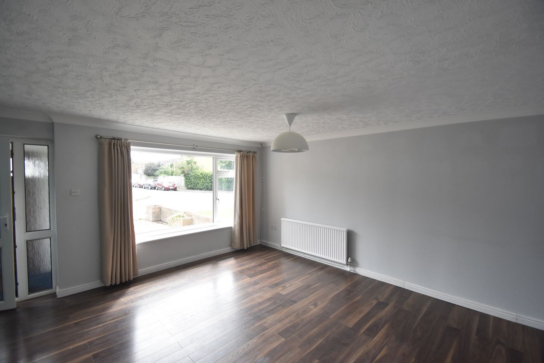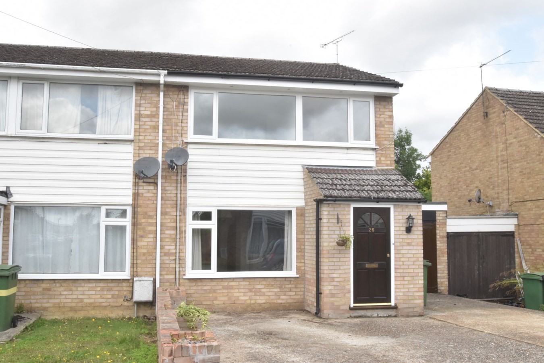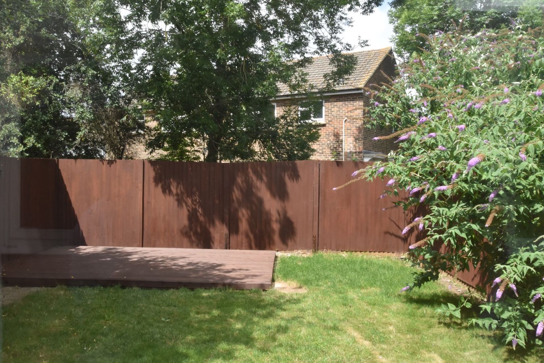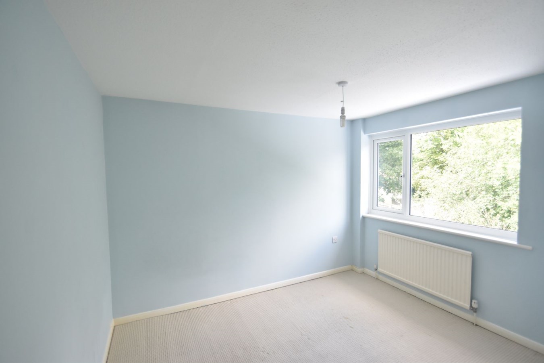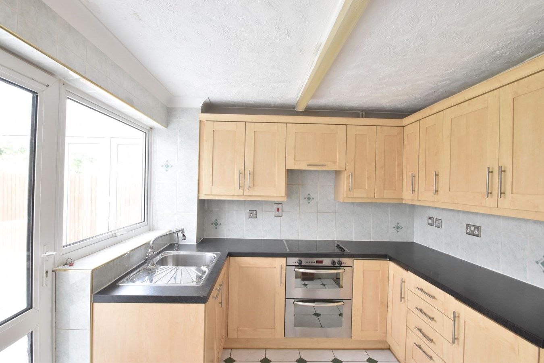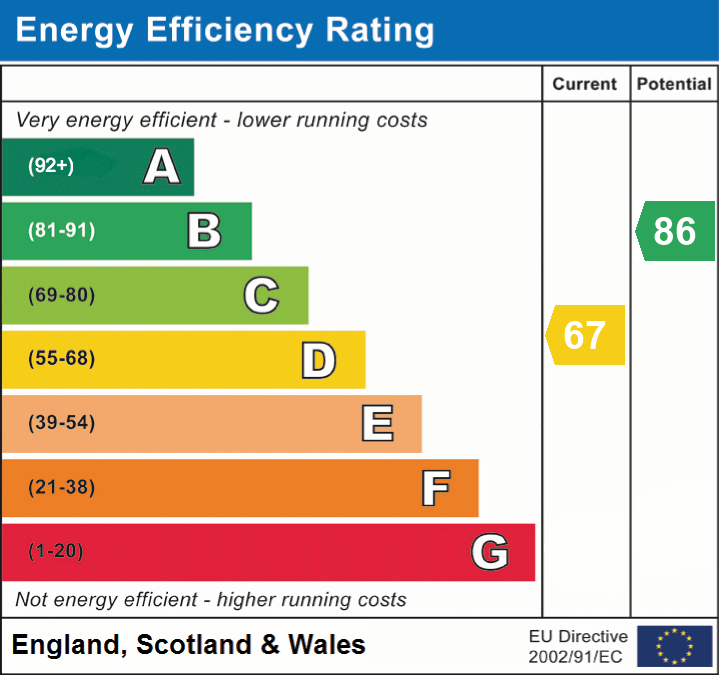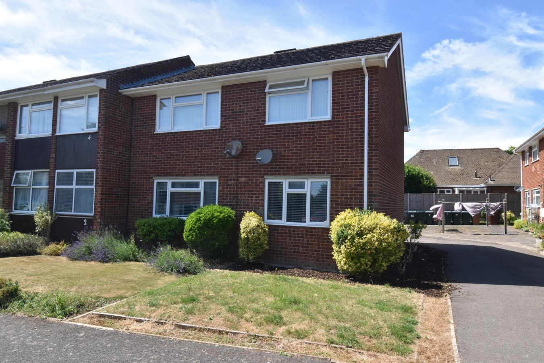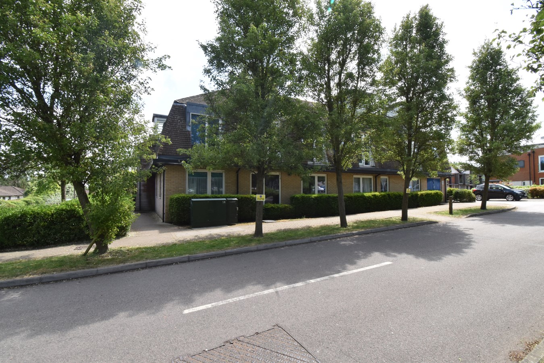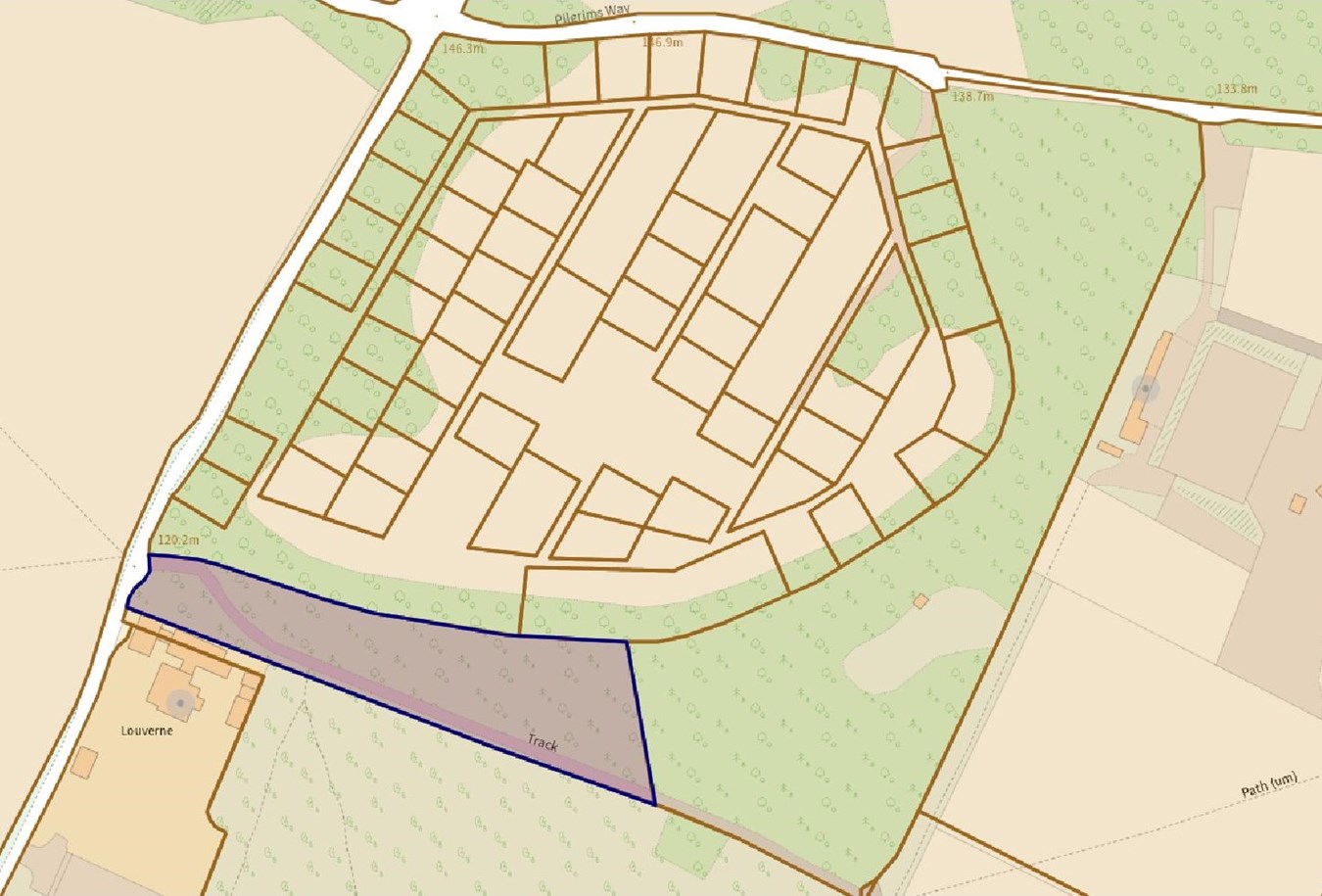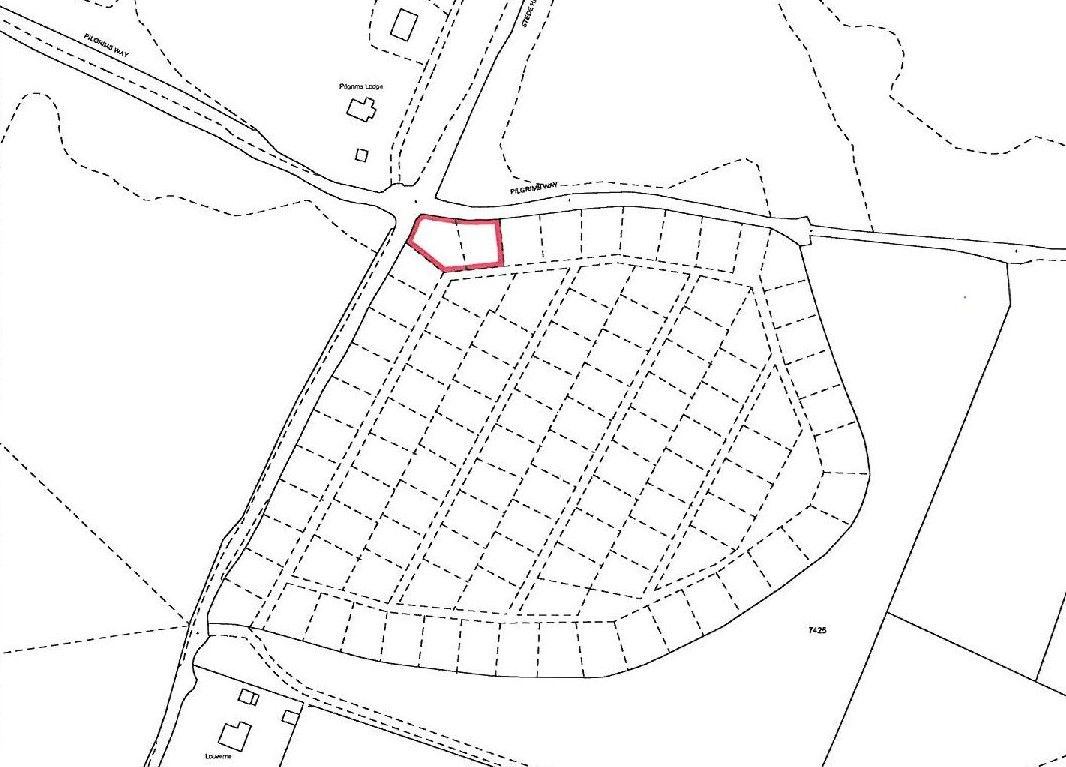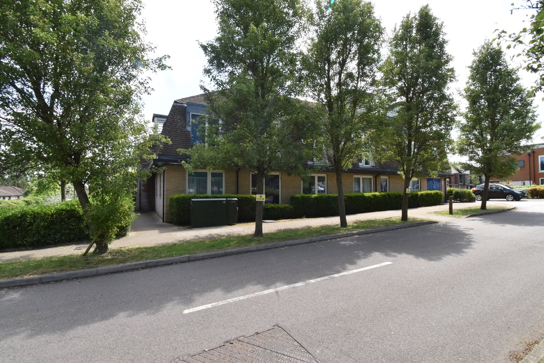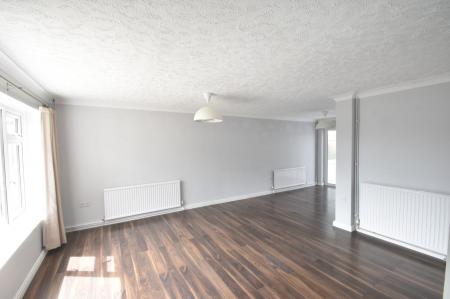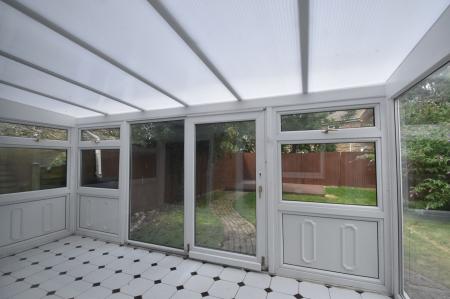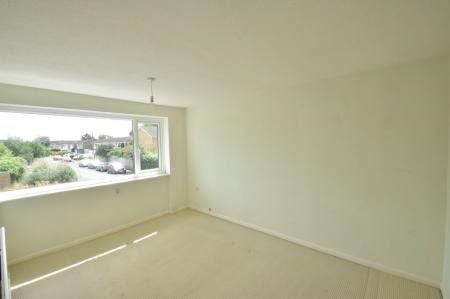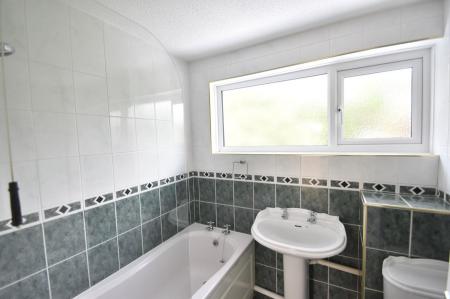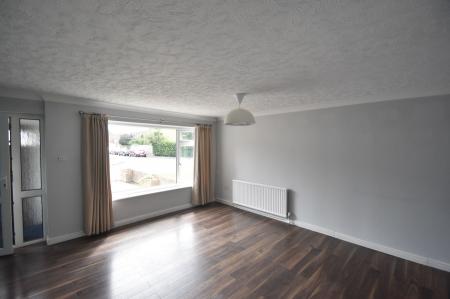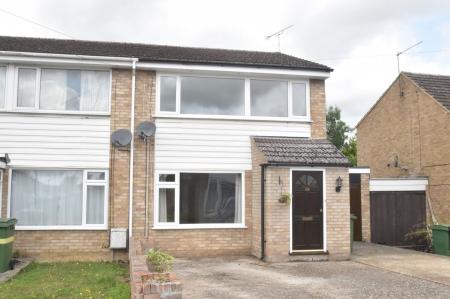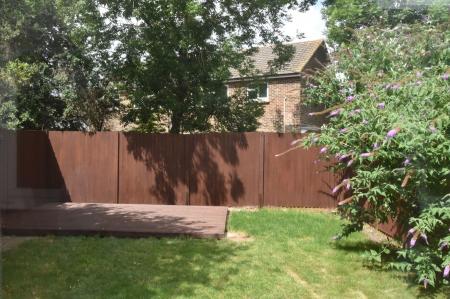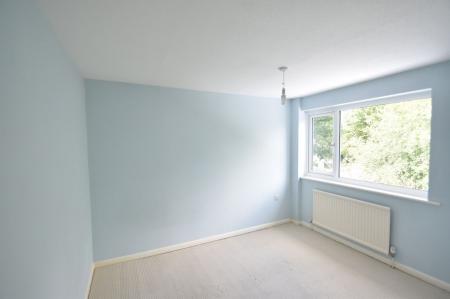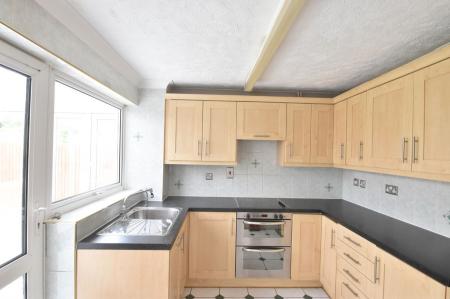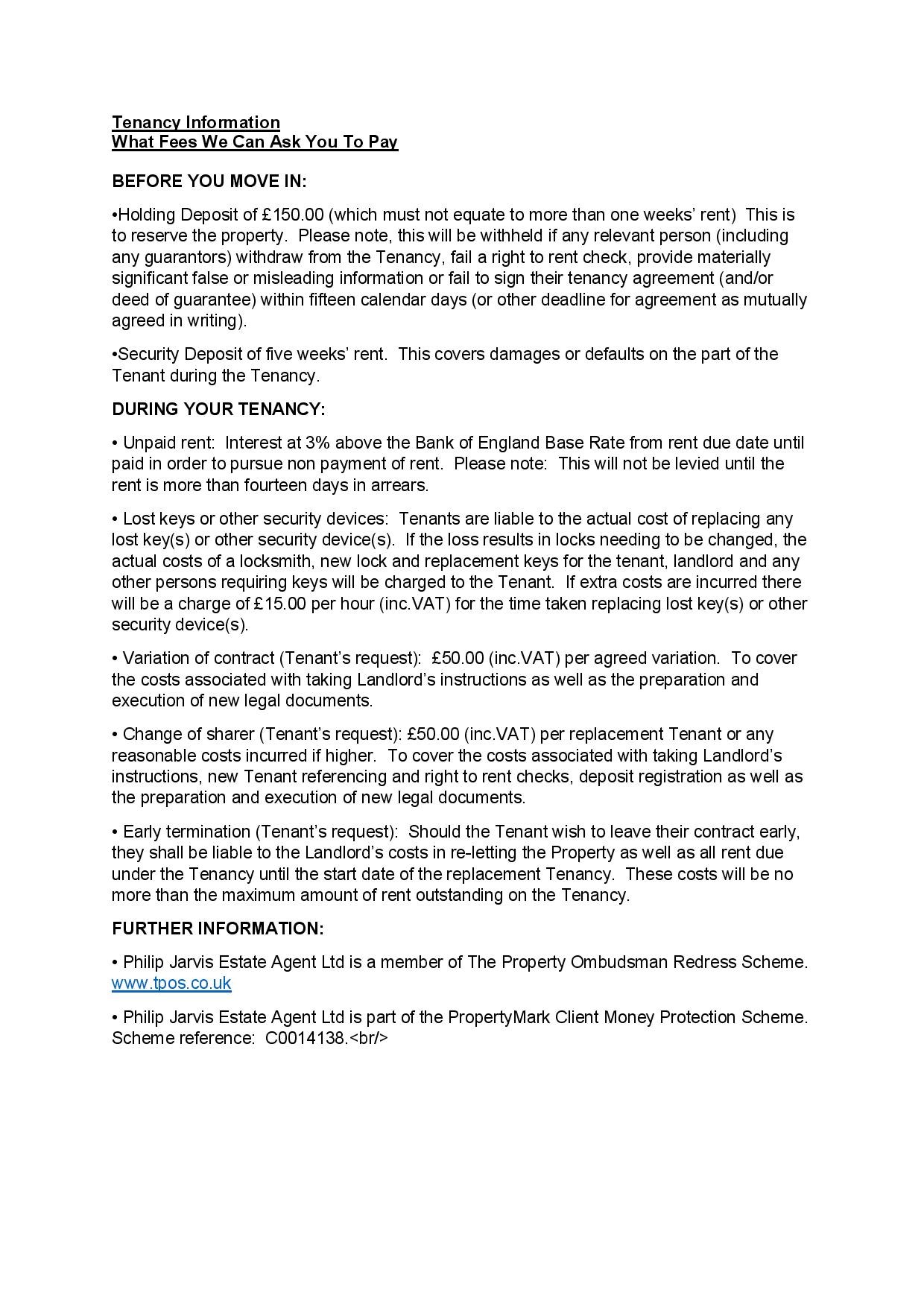- Three Bedroom Semi Detached House
- Cul-De-Sac Location
- Off Road Parking & Garage
- Open Lounge/Diner
- Walking Distance To Train Station
- Conservatory
- Council Tax Band: C
- EPC Rating: D
3 Bedroom Semi-Detached House for rent in Headcorn
"I love the size of the properties on Knaves Acre. They are spacious and bright home". - Sally Pascoe, Lettings and Sales Executive.
A three bedroom semi detached home found in a sought after cul-de-sac location within the commuter village of Headcorn.
To the ground floor there is a porch leading to an open lounge/diner, kitchen and conservatory. To the first floor there are three bedrooms and a family bathroom.
Well positioned, both the village centre and mainline railway station are within an easy walk from the property.
Front Door To
Porch
Double glazed window to side.
Inner Door To
Lounge/Diner
16' 1" x 23' 7" (4.90m x 7.18m) 'L' Shaped lounge/diner. Stairs to first floor landing. Cupboard under stairs. TV point. BT point. Cupboard housing electric meter. Two radiators.
Kitchen
8' x 8' 6" (2.44m x 2.60m) Range of base and wall units. Integrated double oven. Electric hob with extractor over. Integrated dishwasher. Stainless steel sink and drainer. Tiled walls. Double glazed doors and double glazed sliding door to
Conservatory
8' x 16' (2.43m x 4.87m) Double glazed window to rear and side. Double glazed sliding door to rear. Double glazed French door to side,
First Floor
Landing
Hatch to loft access. Wall mounted thermostat.
Bedroom One
9' 5" x 13' 1" (2.86m x 3.99m) Double glazed window to front. Radiator. BT point.
Bedroom Two
10' x 10' 9" (3.05m x 3.27m) Double glazed window to rear. Radiator
Bedroom Three
6' 6" x 6' 9" (1.97m x 2.06m) Doubled glazed window to front. Radiator. BT point. Cupboard housing water tank.
Bathroom
Double glazed obscured window to rear. Fully tiled walls. Radiator. Suite comprising of low level WC, wash hand basin, Panelled bath with electric power shower and glass screen.
Exterior
Front Garden
concreate path and driveway for several vehicles.
Garage
Double doors to garage. Power and lights. Wall mounted gas boiler. Double glazed window and door to rear.
Rear Garden
Mainly laid to lawn. Brick block pathway leading to raised decking area and garage.
Agents Note
1. The front door is being replaced to a white UPVC door.
2. The photos are from before the current tenant moved in.
Property Ref: 10888203_29235042
Similar Properties
2 Bedroom Maisonette | £1,195pcm
"I love the location and size of this two bedroom maisonette, tucked just off Pett Lane". - Sally Pascoe, Letting & Sale...
Clock House Rise, Coxheath, Maidstone, ME17
1 Bedroom Apartment | £1,000pcm
"The location of this home is fantastic. It will make a great home". Sally Pascoe, Sales & Letting Executive.Offering...
Plot | £40,000
Located on the base of an Area of Outstanding Natural Beauty found in Harrietsham is this parcel of woodland. Available...
Plot | £60,000
Available is this piece of land which is located in a very favourable position on the corner of Stede Hill and Pilgrims...
Clock House Rise, Coxheath, Maidstone, ME17
1 Bedroom Apartment | Guide Price £150,000
"What a great home as a lock up and leave or a chance for a first time buyer to get into the ladder". - Matthew Gilbert,...

Philip Jarvis Estate Agent (Maidstone)
1 The Square, Lenham, Maidstone, Kent, ME17 2PH
How much is your home worth?
Use our short form to request a valuation of your property.
Request a Valuation
