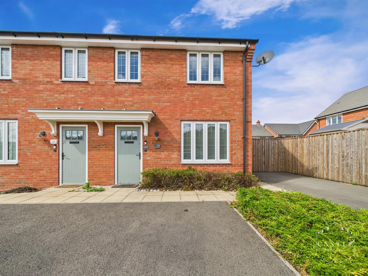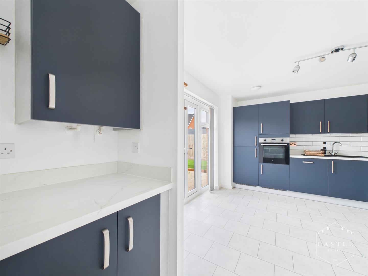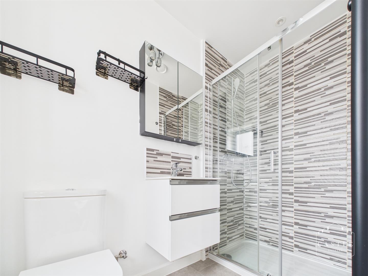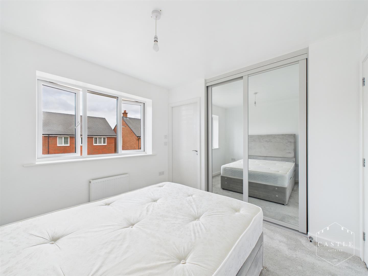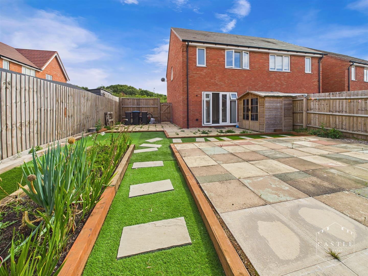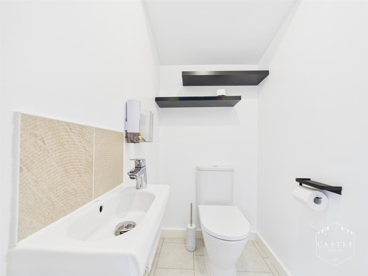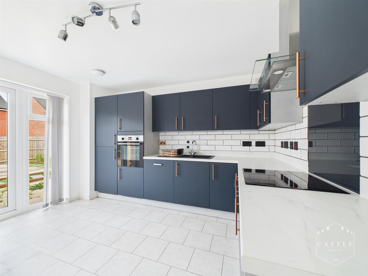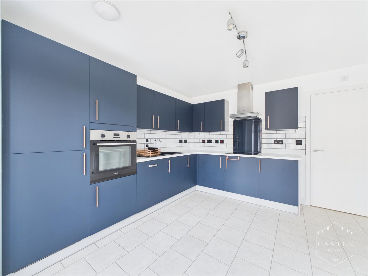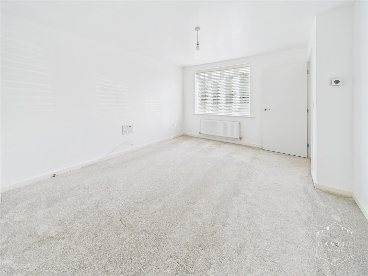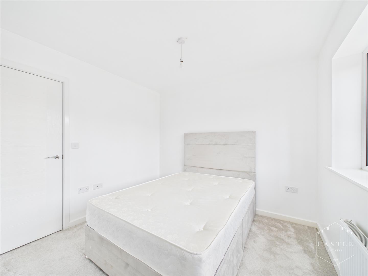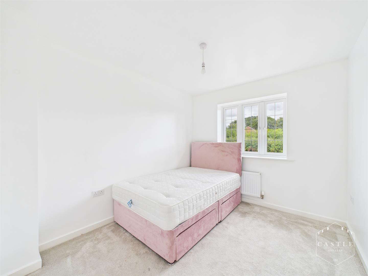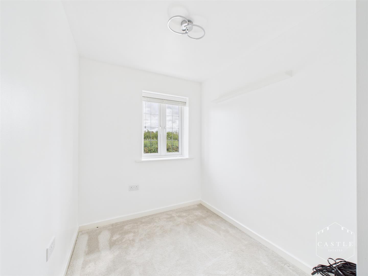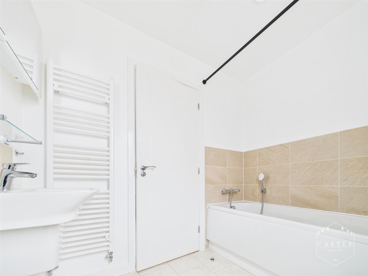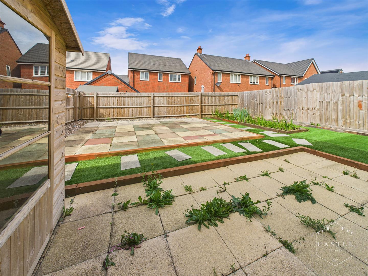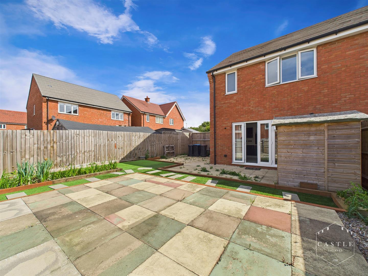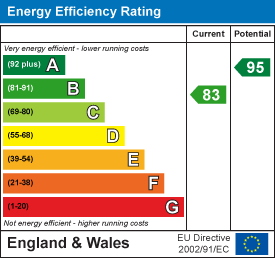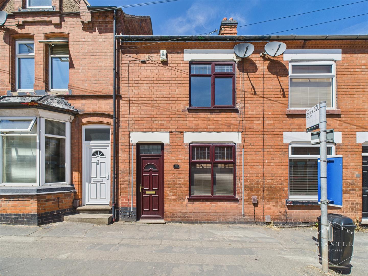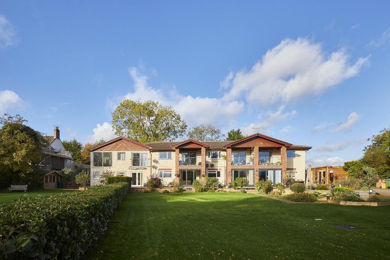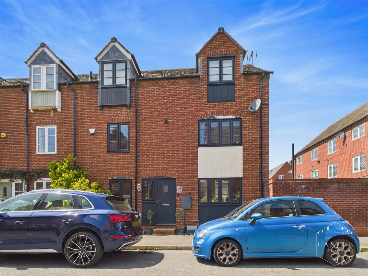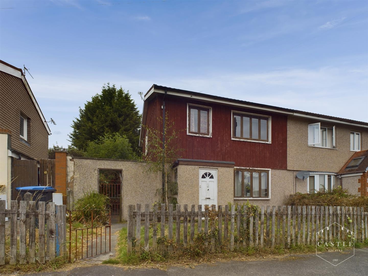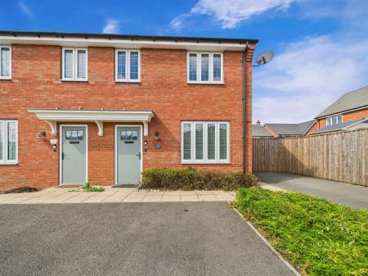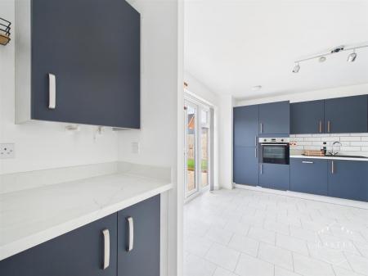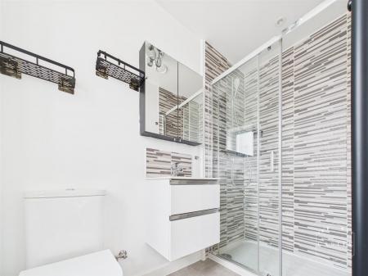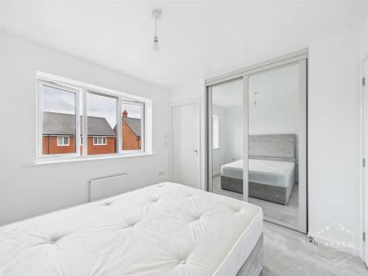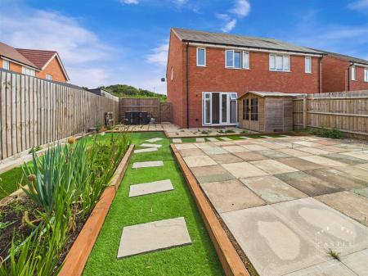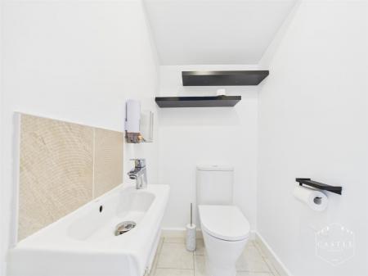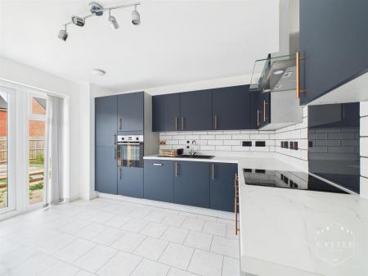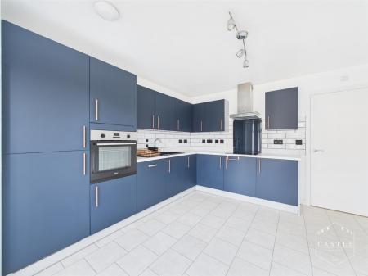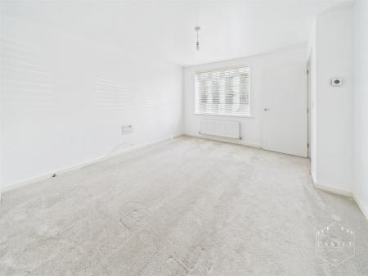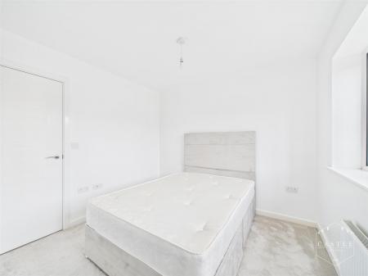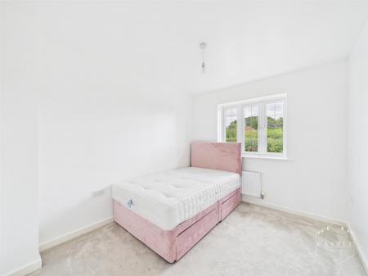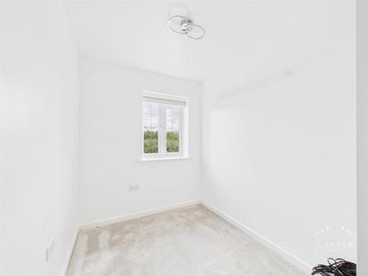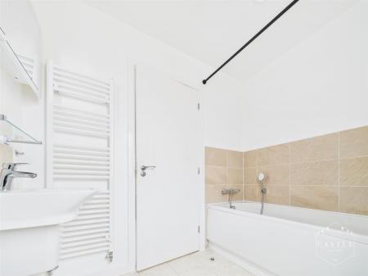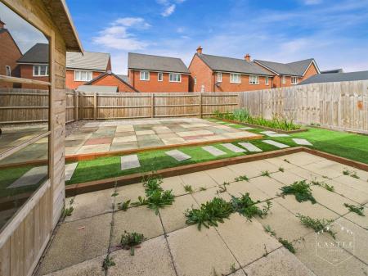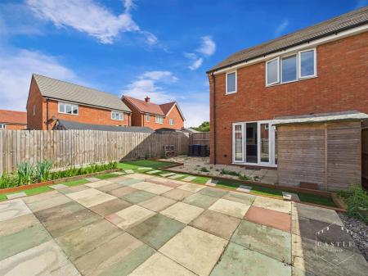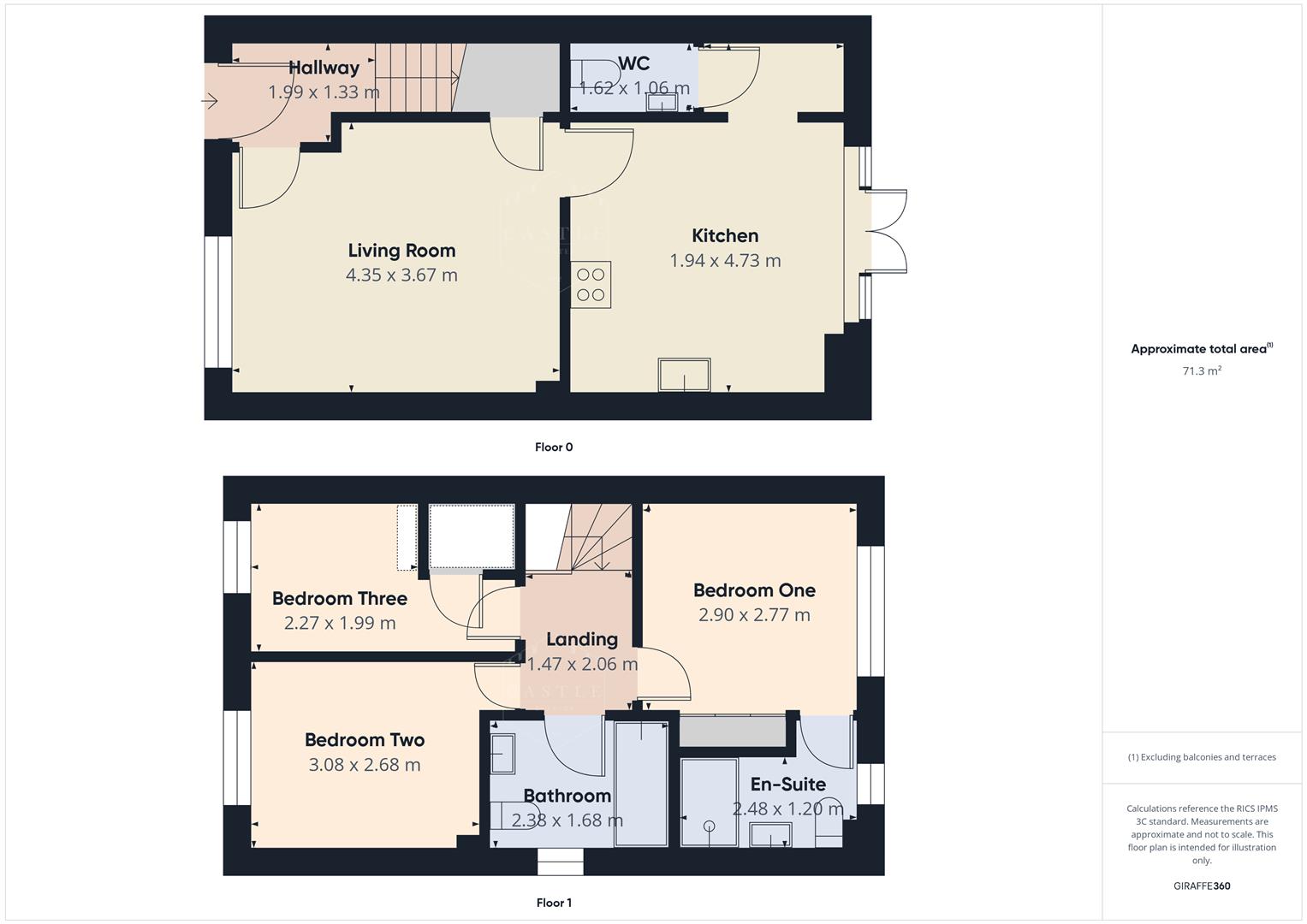- AVAILABLE IMMEDIATELY
- Spacious Lounge
- Large Dining Kitchen
- Guest Cloakroom
- Two Double Bedrooms
- Further Single Bedroom
- Family Bathroom
- Well Appointed En Suite
- Low Maintenance Garden
- Sought After & Convenient Location
3 Bedroom Semi-Detached House for rent in Hinckley
Welcome to this stunning semi-detached house located in the desirable Stock Dove Close, Hinckley. This modern property boasts three well-proportioned bedrooms, making it an ideal home for families or professionals seeking extra space. The house features a spacious reception room, perfect for entertaining guests or enjoying quiet evenings in.
With two contemporary bathrooms, morning routines will be a breeze, ensuring convenience for all residents. The property has been finished to a high standard, showcasing modern design and quality fixtures throughout. Its newness adds to the appeal, providing a fresh and inviting atmosphere.
Parking is a significant advantage, with space available for two vehicles, making it easy for you and your guests to come and go. The location is also advantageous, offering a peaceful residential setting while being conveniently close to local amenities and transport links.
This property is available for immediate rental, allowing you to move in without delay. If you are looking for a stylish and comfortable home in Hinckley, this semi-detached house is not to be missed. Arrange a viewing today to experience all that this lovely property has to offer.
Council Tax Band & Tenure - Hinckley and Bosworth Borough Council - Band C (Freehold).
Entrance Hallway - 1.99 x 1.33 (6'6" x 4'4") - having composite front door and central heating radiator
Living Room - 4.35 x 3.67 (14'3" x 12'0") - having UPVC windows to front with roman blinds, central heating radiator, TV and ethernet port.
Kitchen Diner - 1.94 x 4.73 (6'4" x 15'6") - having a range of dark blue wall cupboards and base units, white quartz worktops with matching upstand, UPVC windows and French doors to garden, central heating radiator, integrated fridge freezer, dishwasher and washing machine. Integrated oven, induction hob and extractor over. Ceramic tile flooring and adjustable spot lights. Gas fired central heating boiler.
Guest Cloakroom - 1.62 x 1.06 (5'3" x 3'5") - having ceramic tile flooring, low level w/c and wash basin
Bedroom One - 2.9 x 2.77 (9'6" x 9'1") - having UPVC windows to rear, central heating radiator, built in wardrobe with mirrored sliding doors
En Suite - 2.48 x 1.20 (8'1" x 3'11") - having UPVC window with obscure glass, low level flush w.c. walk-in shower unit with mixer shower and black ladder style towel rail.
Bedroom Two - 3.08 x 2.68 (10'1" x 8'9") - having UPVC windows to front, central heating radiator
Bedroom Three - 2.27 x 1.99 (7'5" x 6'6") - having UPVC windows to front, central heating radiator, cupboard with over stair storage.
Bathroom - 2.38 x 1.68 (7'9" x 5'6") - having ceramic tiled flooring, w.c., hand basin, wall mounted vanity unit, bath with mixer shower
Outside - paved parking to the front of the property for two vehicles, small foregarden with side access to the rear garden, having patio areas, artificial lawn and border, well fenced boundaries and garden shed.
Property Ref: 475887_34155998
Similar Properties
Hinckley Road, Earl Shilton, Leicester
2 Bedroom Terraced House | £950pcm
** VIEWING ESSENTIAL ** This well presented and improved terrace property must be viewed to fully appreciate its wealth...
2 Bedroom Apartment | £1,380pcm
Welcome to Fairways Court - a beautifully appointed first-floor apartment set in a prestigious and private residential e...
Pipistrelle Drive, Market Bosworth, Nuneaton
4 Bedroom Townhouse | £1,400pcm
** VIEWING ESSENTIAL ** A well appointed three storey town house situated in a most sought after residential location. T...
Newlands Road, Barwell, Leicester
3 Bedroom Semi-Detached House | £75,000
A THREE BEDROOMED NON STANDARD CONSTRUCTION STEAL FRAMED SEMI DETACHED PROPERTY IN CONVENIENT TOWN CENTRE LOCATION - Por...
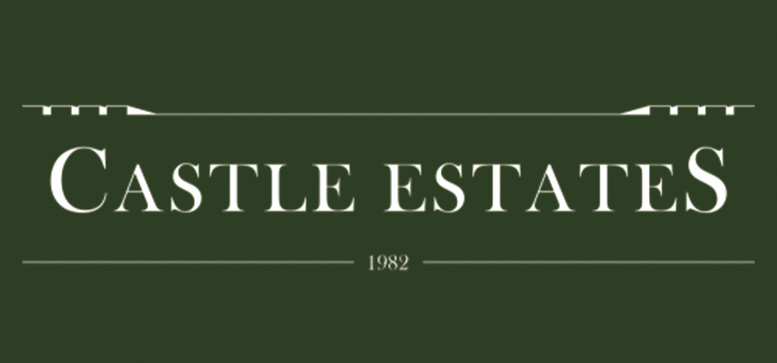
Castle Estates (Hinckley)
Hinckley, Leicestershire, LE10 1DD
How much is your home worth?
Use our short form to request a valuation of your property.
Request a Valuation
