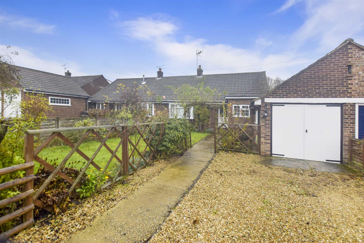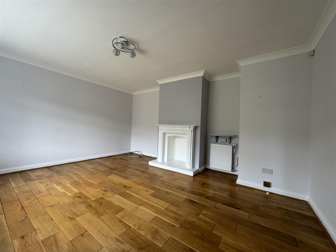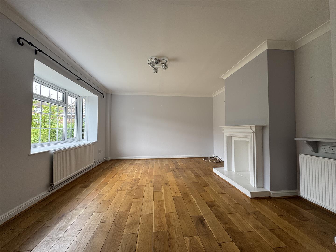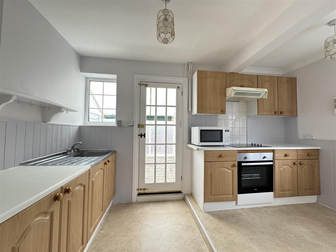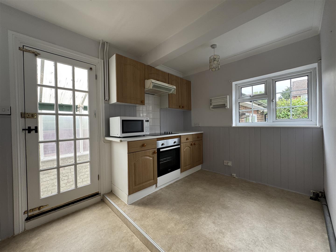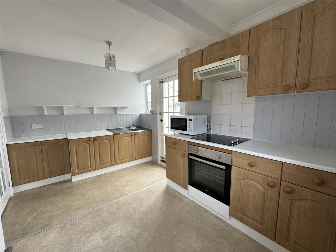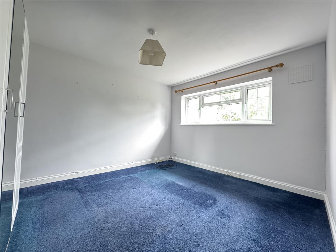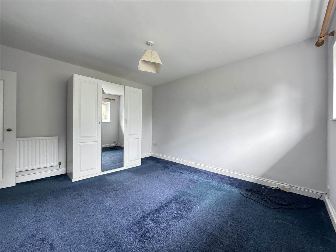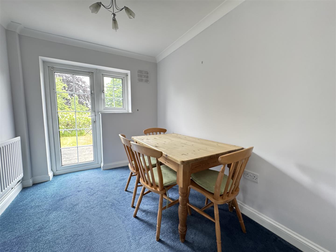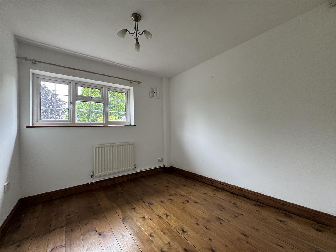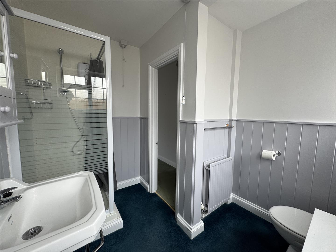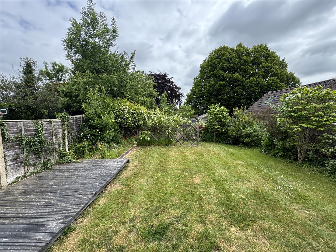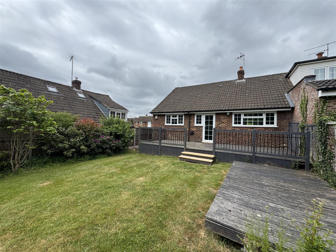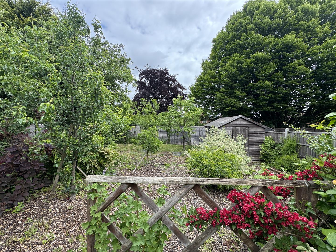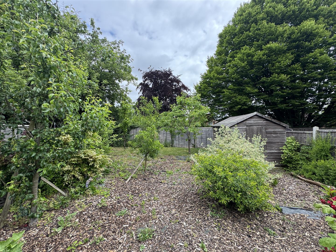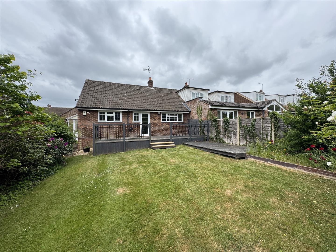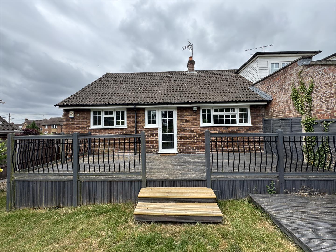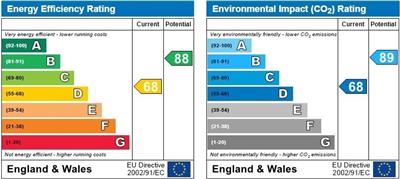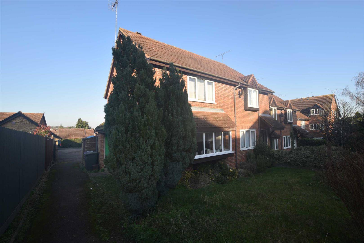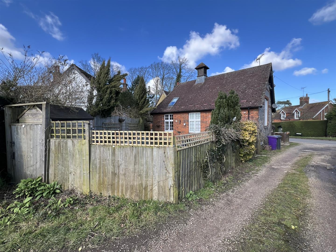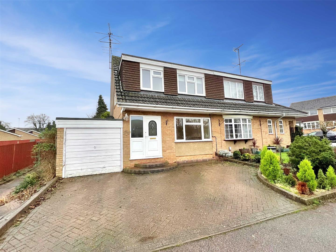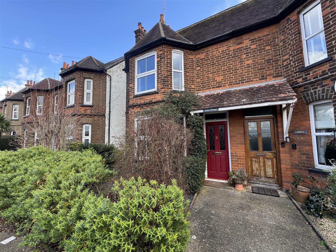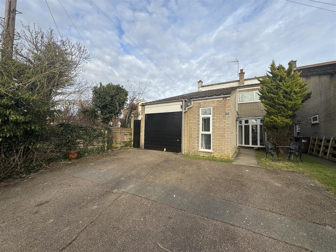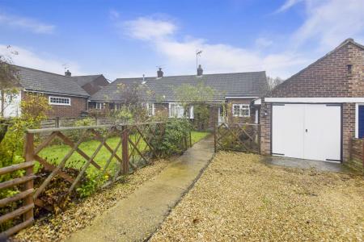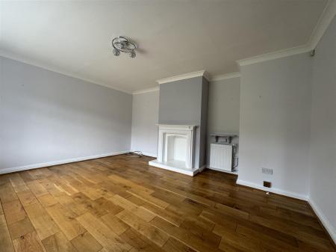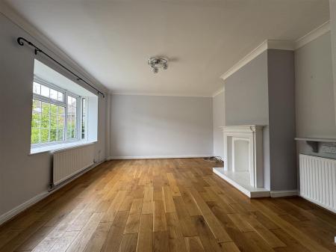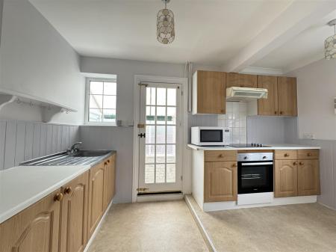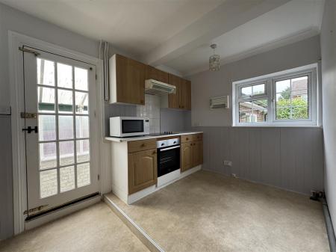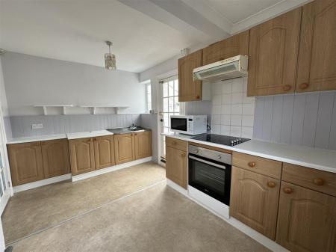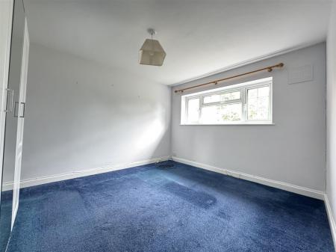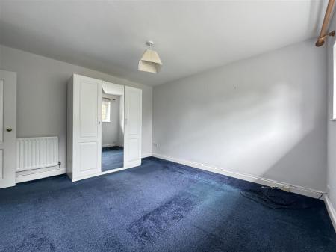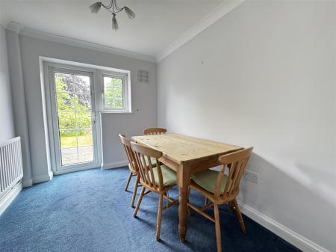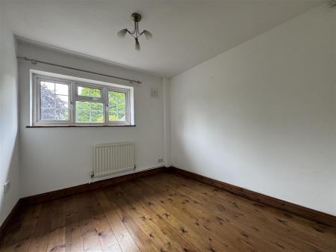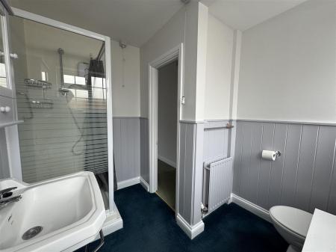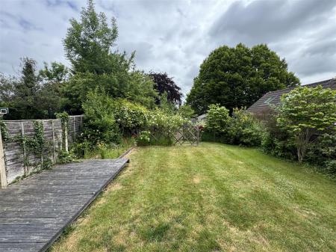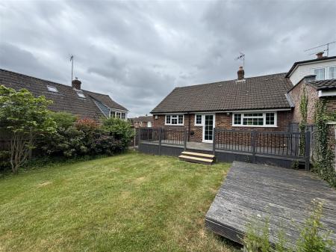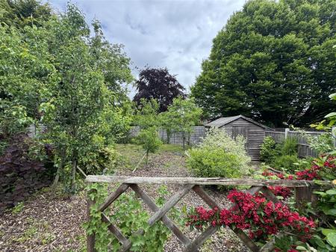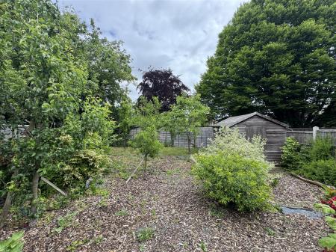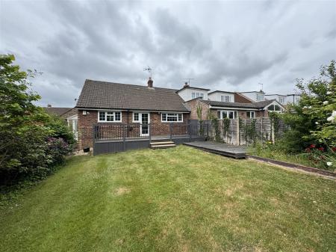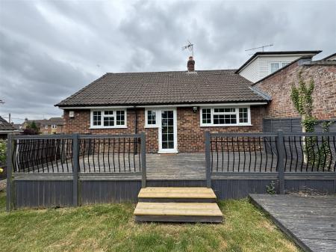- Sought After Location
- Two/ Three Bedrooms
- Part / Unfurnished
- Semi - Detached Bungalow
- Large Rear Garden
- Garage & Parking
- Spacious Lounge
- Recently Redecorated Throughout
- Close to Facilities
- Available Now
3 Bedroom Bungalow for rent in Knebworth
Offered for rent a two / three-bedroom semi detached bungalow situated in this much sought after cul de sac in Knebworth. The property offers a good standard of accommodation and comprises of: An entrance hall, spacious living room with a feature fireplace, extended kitchen, two double bedrooms, a third single bedroom/ dining room with French doors opening onto a raised timber decked area and a shower room with a fitted shower cubicle with an electric shower. Outside to the rear there is a large rear garden; to the side is a covered porch with utility facilities and to the front a garage, driveway and front garden. Available Now!
Entrance Hall - Access via double glazed front door, built in cupboard, loft hatch.
Lounge - 15'9'' x 10'9'' - Georgian double glazed bay window to front, quality solid oak wood strip flooring, feature fireplace with mantle and heath, double radiator, radiator with cover.
Kitchen - 12'6'' X 8' - Re- fitted kitchen with a work top surfaces, wall, base units and drawers, stainless steel single drainer sink unit with mixer tap, integrated oven , ceramic hob and extractor hood over, window and door to covered porch, vinyl flooring on two levels, fitted shelf, fridge, part tiled walls.
Covered Porch/Utility Area - 14' x 4'3'' -
Bedroom One - 13' x 10'10'' - Georgian double glazed window to rear garden, radiator, double wardrobes, two chest of drawers.
Bedroom Two - 13' x 9' - Georgian double glazed window to rear garden, wood flooring, radiator.
Bedroom Three/ Dining Room - 9'8'' X 0' - Georgian double glazed door and window to rear garden, radiator.
Shower Room - Opaque double glazed window to rear garden, fitted shower cubicle with shower attachment and mixer controls, part tiled walls, pedestal hand wash basin, low level WC, wall mounted cabinet, part wood panelled walls.
Garage - Wooden double doors to front, power and light, door to covered porch, window to side.
Outside - Front: Gravelled driveway providing off street parking, path to front, outside lighting, timber log trellis fencing, picket fence to front boundary, lawn with flower and shrub borders.
Rear: Raised timber decking with fencing, steps down to lawn and further decking, log trellis fencing with further area to rear part of garden with bark chips,
Property Ref: 22140_33837527
Similar Properties
3 Bedroom End of Terrace House | £1,595pcm
A modern three bedroom end terrace house that offers an excellent standard of living accommodation. Comprising of a re-...
2 Bedroom Semi-Detached House | £1,580pcm
Offered FOR RENT this unfurnished two-bedroom semi detached character house located in this popular road in the village...
Old Nursery School, Old Knebworth
2 Bedroom House | £1,500pcm
*Available from April 2025* Alexander Bond & Company are delighted to offer for rent this spacious unfurnished house tha...
3 Bedroom Semi-Detached House | £1,750pcm
Situated on a popular development on the edge of Knebworth, this property enjoys a semi-rural setting close to open coun...
3 Bedroom House | £1,850pcm
Introducing Lynn Cottage, a stunning Victorian unfurnished home with three generously sized bedrooms, ideally located ju...
Aston End Road, Aston, Stevenage
4 Bedroom Detached House | £2,500pcm
"Unexpectedly Back Available" Alexander Bond and Company are pleased to offer FOR RENT this deceptively spacious four-be...
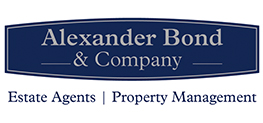
Alexander Bond & Company (Knebworth)
Pondcroft Road, Knebworth, Hertfordshire, SG3 6DB
How much is your home worth?
Use our short form to request a valuation of your property.
Request a Valuation
