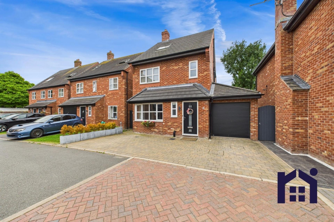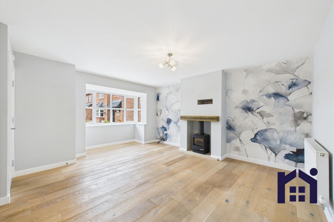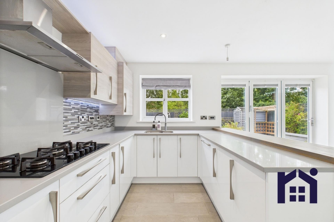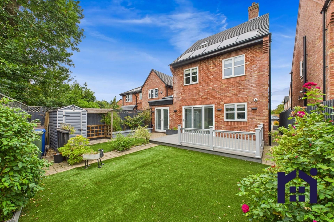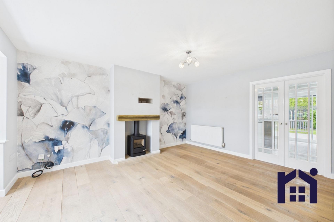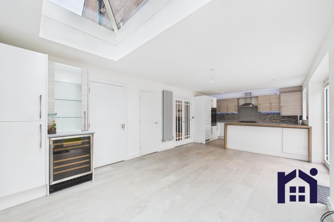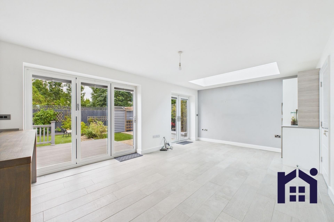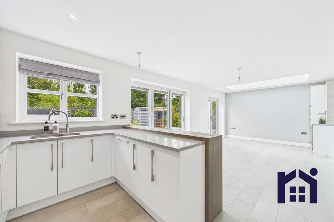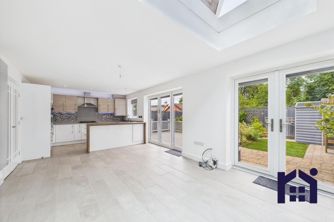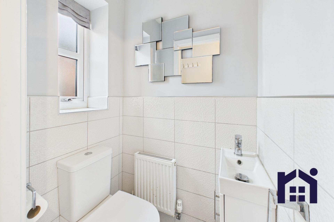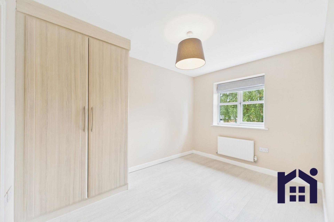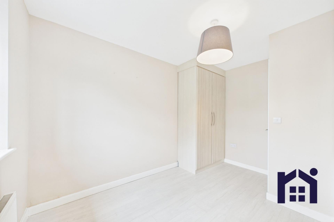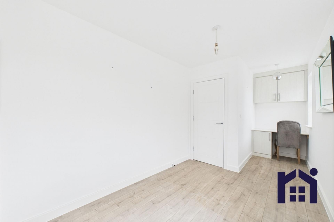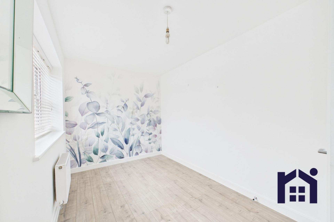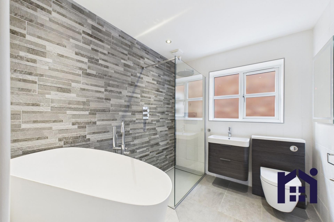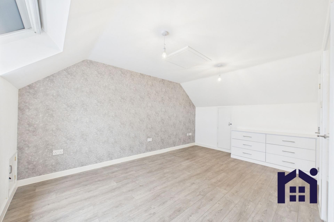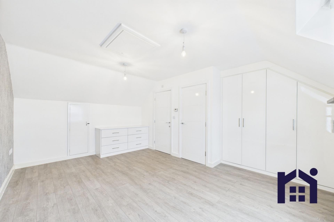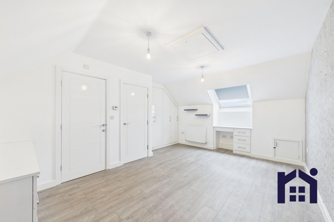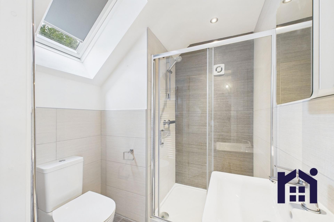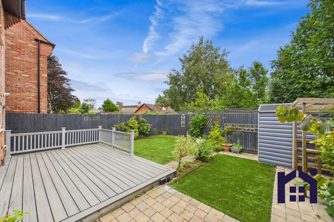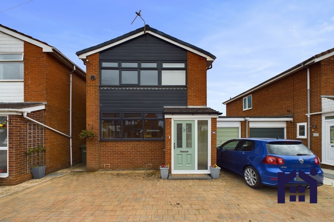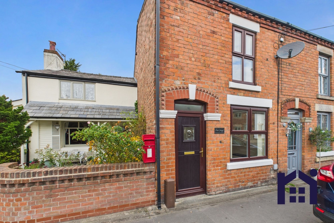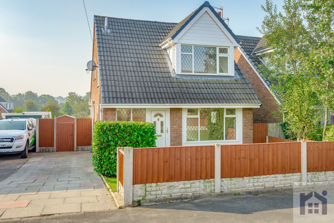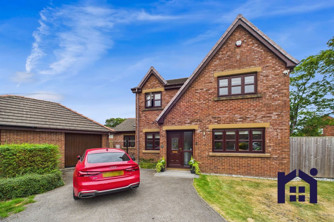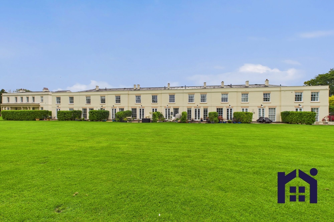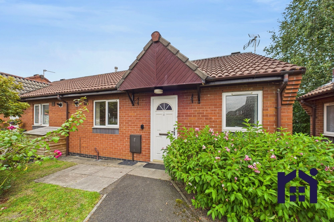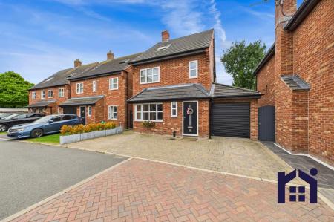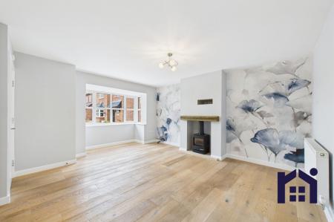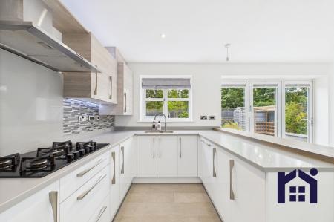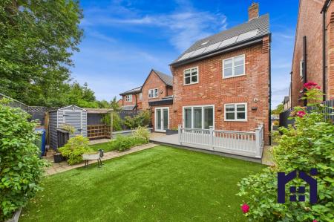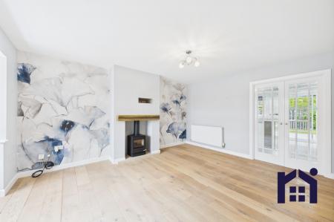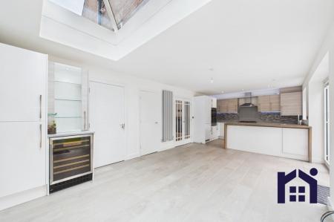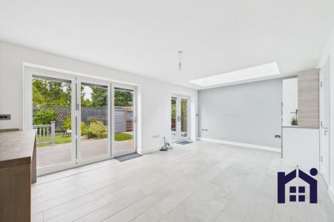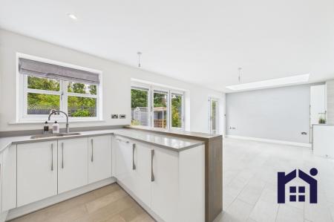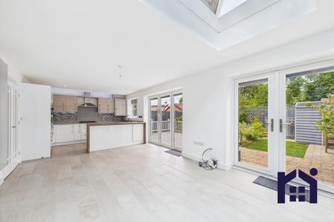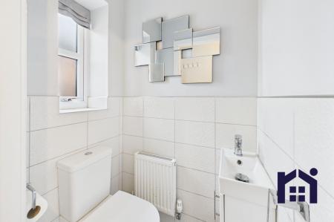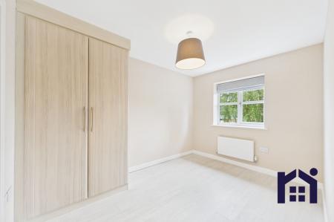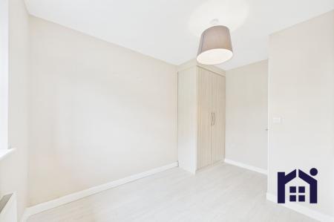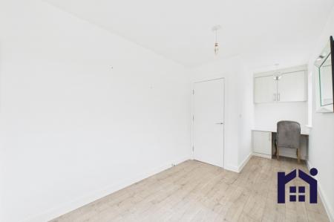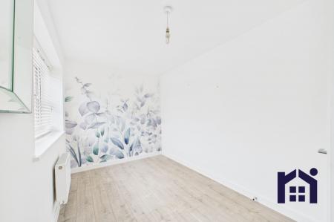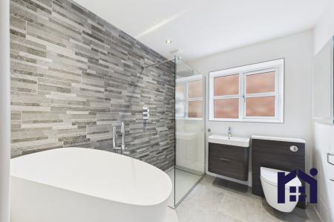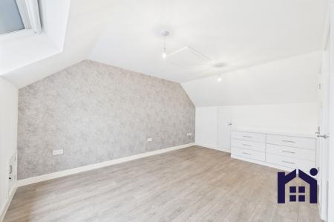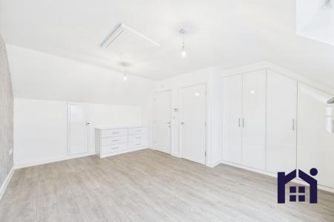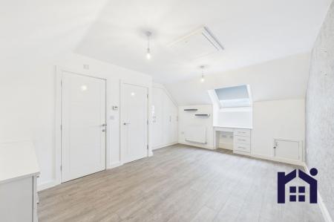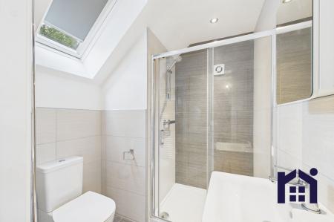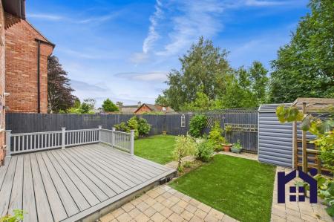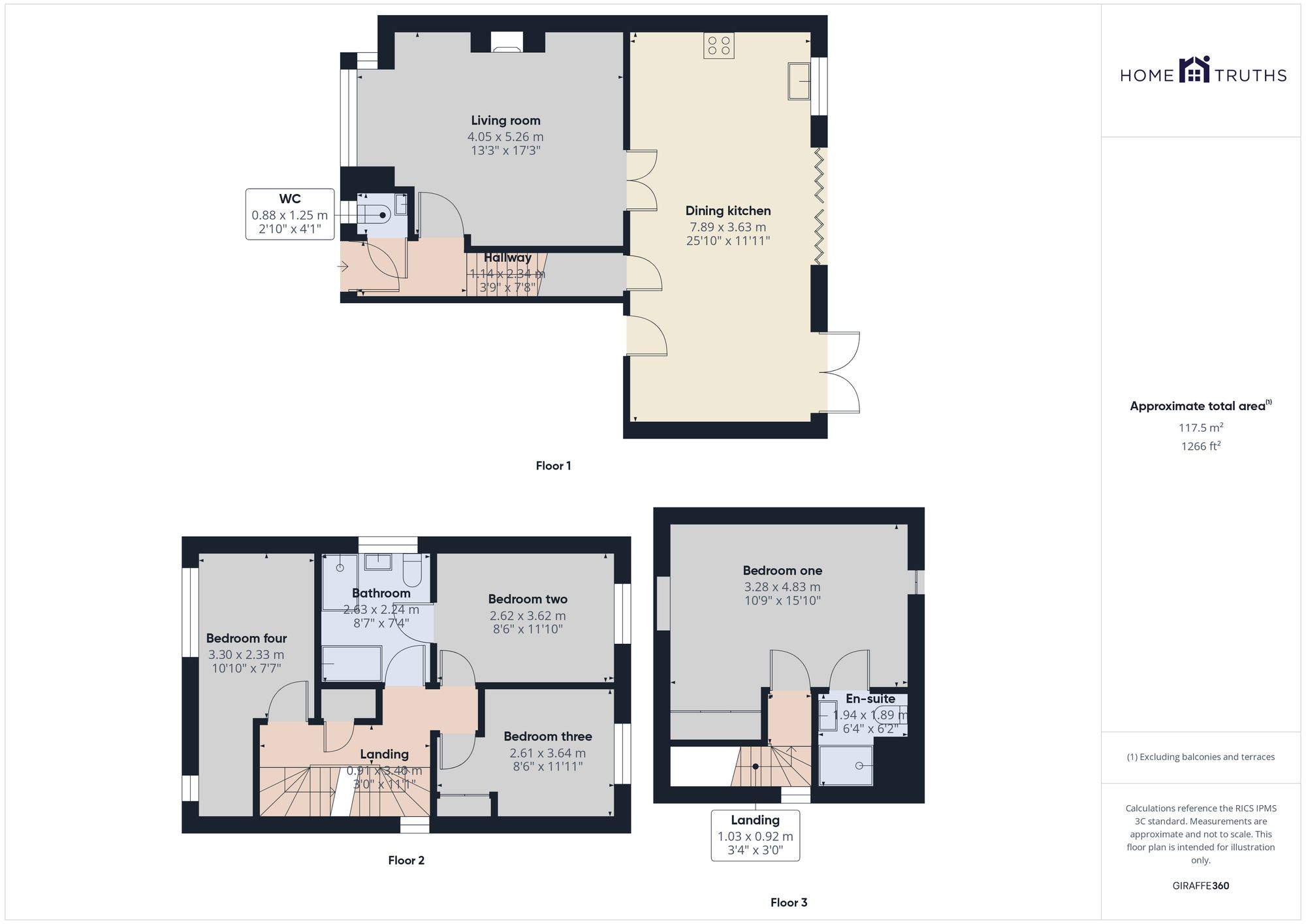- Beautiful detached property
- South facing garden
- Virtual tour
- Over 1300 square feet of sumptuous accommodation
- Ample parking
- Available now
4 Bedroom Detached House for rent in Leyland
This is a fabulous, bespoke, four bedroomed, detached property set on a quiet, private cul de sac in the heart of the village within walking distance of amenities and excellent schools and offering over 1300 square feet of sumptuous accommodation.
To the front, the block paviour driveway can accommodate several vehicles and leads to the main entrance. Step into the welcoming hallway with cloakroom off comprising wc and floating wash hand basin.
The bay fronted living room benefits from remote controlled gas stove and leads to the gorgeous heart of the house to the rear. With bifold doors opening to the garden, porcelain tiles, LED feature lighting and orangery providing additional natural light over the snug and dining area, the Panorama kitchen comprises a range of wall and base units with breakfast bar, quartz work surfaces and integrated appliances including five burner gas hob, two refrigerators and freezers, wine cooler, dishwasher, washing machine and storage vented for a tumble drier.
Completing the ground floor, the garage has remote controlled electric door, and, with a Velux window for natural light, and is an excellent storage area.
Step outside onto the composite decking in the south facing garden with lazy lawn, planted raised beds, barbeque area and sunset terrace making this the perfect place to relax and entertain with friends and family alike.
Back inside, stairs lead up to the first floor landing. Bedroom two and three are both spacious double bedrooms with fitted wardrobes. Off bedroom two the jack and jill bathroom comprises of a Japanese plunge bath, rainfall shower in walk in cubicle, wc, wash hand basin on floating vanity unit, ladder heated towel rail and fully tiled flooring and elevations. Bedroom four is a lovely guest room with a recess making the perfect home office work station.
To the second floor, bedroom one has fitted wardrobes and en suite comprising mixer shower in cubicle, wc, ladder heated towel rail and floating wash hand basin.
Brimming with energy efficient style and space, this family home has so much to offer so do give us a call to arrange a viewing and make it yours. The property requires a deposit of £2250 including a holding deposit of £450.
Energy Efficiency Current: 89.0
Energy Efficiency Potential: 90.0
Important Information
- The annual service charges for this property is £240
- This Council Tax band for this property is: E
Property Ref: 15673315-c091-40e9-ba90-b18bc5c8ccc2
Similar Properties
Yarrow Close, Croston, PR26 9SJ
3 Bedroom Detached House | £1,500pcm
Individual detached property on a quiet and sought after cul de sac location within easy reach of village amenities, exc...
3 Bedroom End of Terrace House | £1,195pcm
The delightfully named Post Cottage is a spacious three bedroom end of terrace property in the heart of the village of C...
3 Bedroom Detached House | £1,150pcm
Delightful three bedroom detached property with countryside views to rear and close to all local amenities including sho...
Bramblewood, Croston, PR26 9RG
4 Bedroom Detached House | £2,000pcm
Beautifully presented four bedroom detached home set in the sought after village location of Croston, close to excellent...
Rufford New Hall Rufford L40 1XE
2 Bedroom Terraced House | £2,000pcm
Step back into a bygone era of elegance and style in The Courtyard in Rufford New Hall. This stunning duplex apartment...
Boundary Close, Eccleston, PR7 5RB
1 Bedroom Semi-Detached Bungalow | Offers in excess of £58,500
One of ten purpose built properties in a gated community in the heart of the village within easy reach of amenites. Avai...

Home Truths Sales and Lettings Agency (Eccleston)
Eccleston, Lancashire, PR7 5TF
How much is your home worth?
Use our short form to request a valuation of your property.
Request a Valuation
