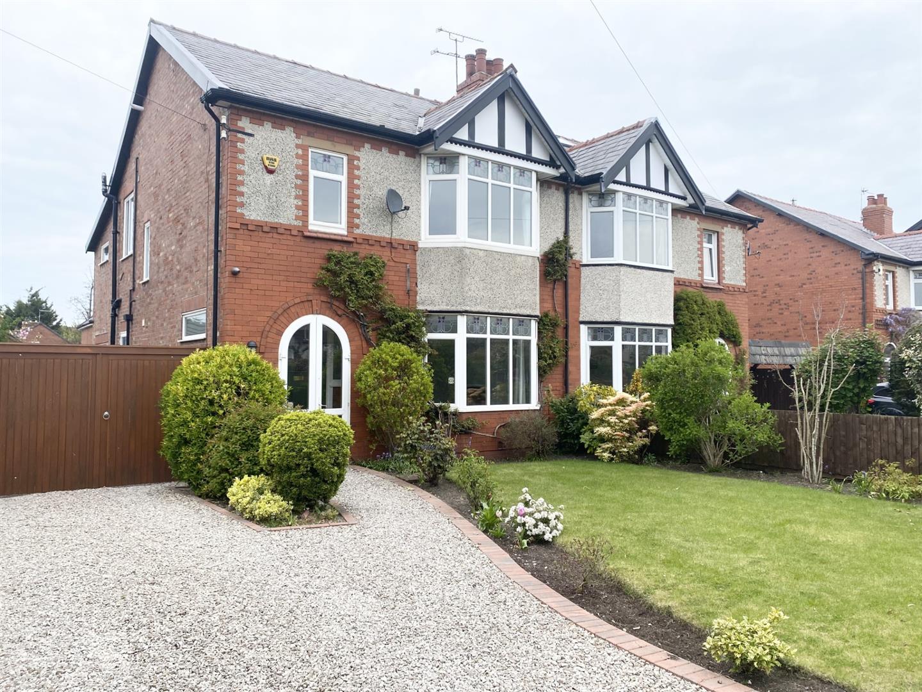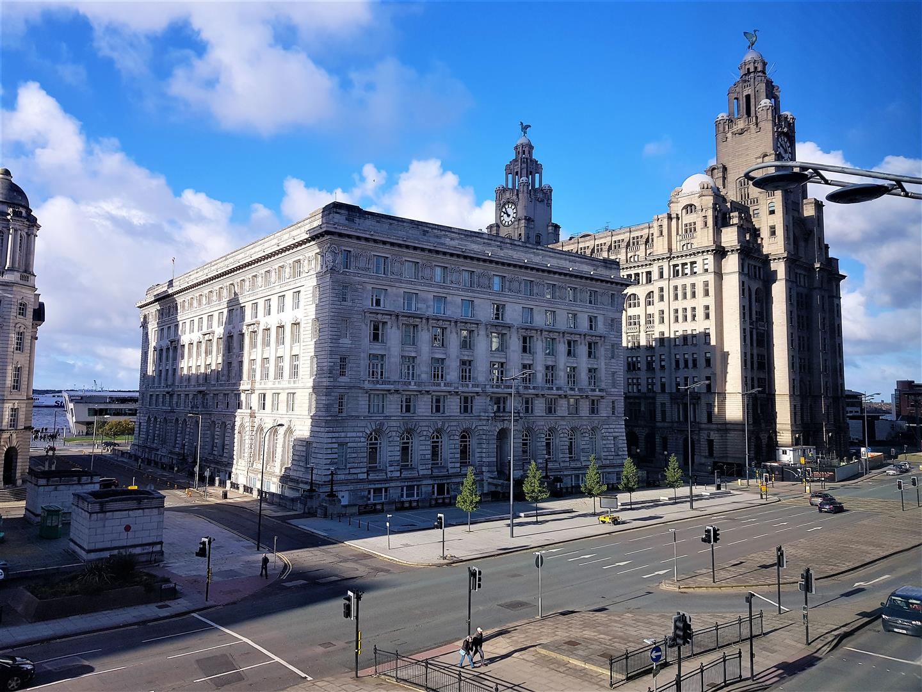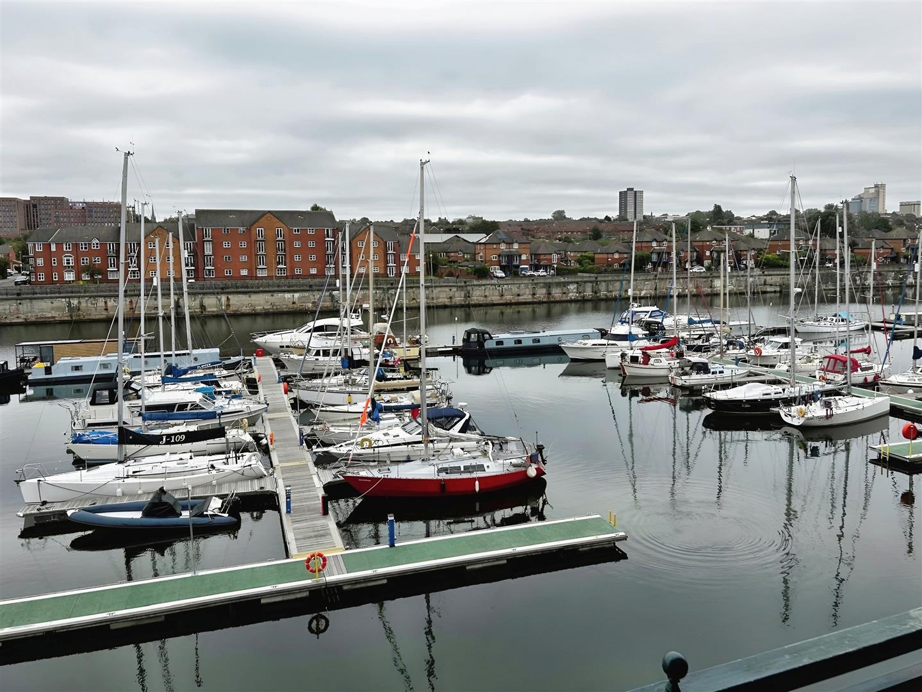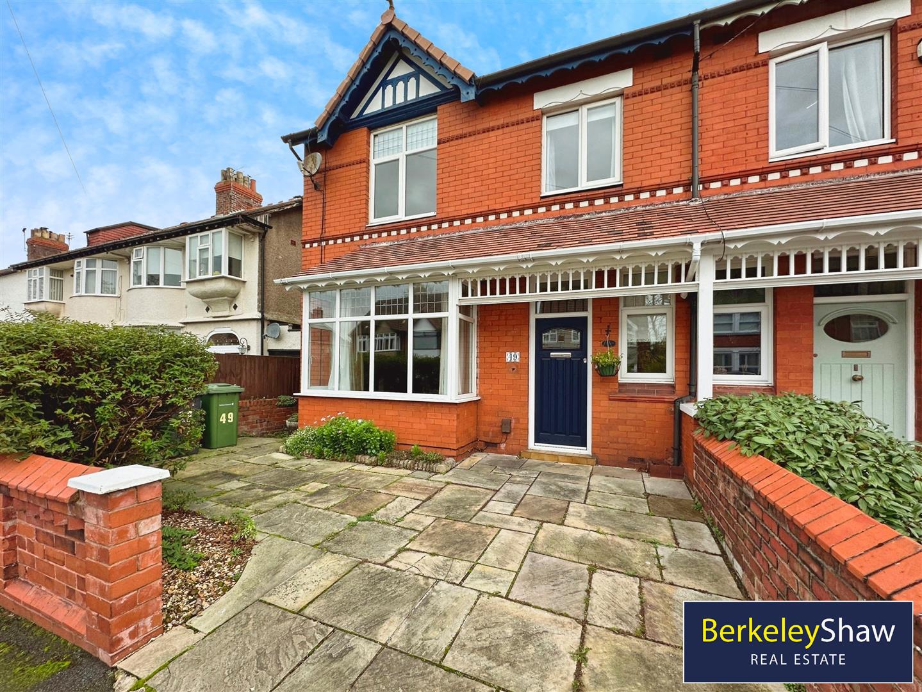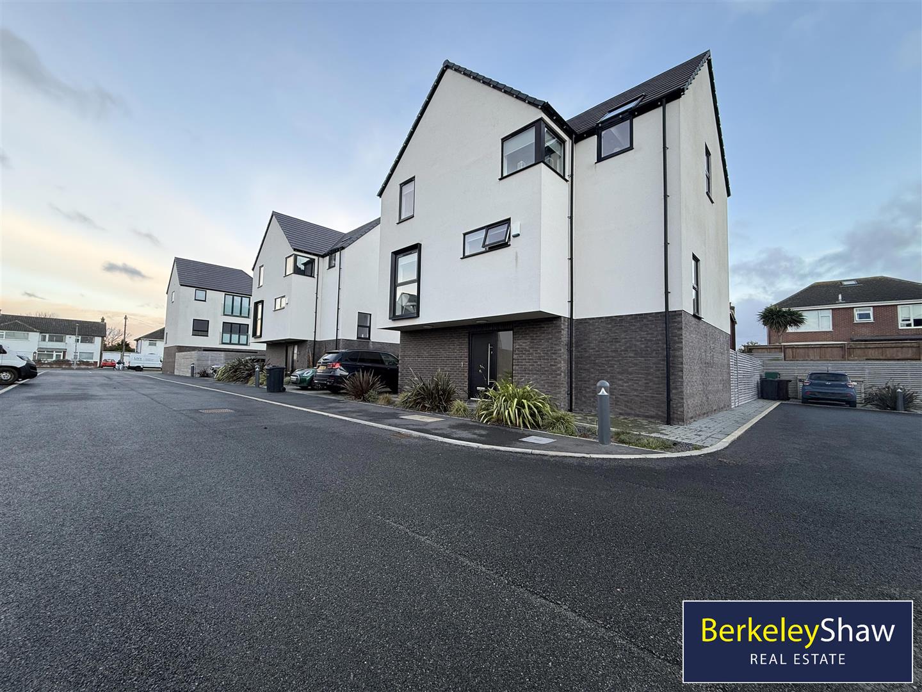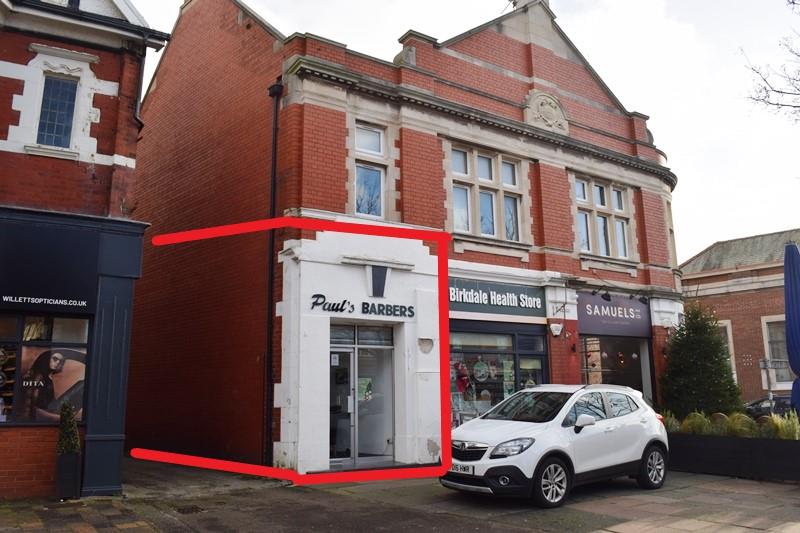- Detached house
- Four double bedrooms
- Family bathroom and two en suite shower rooms
- L-shaped family room
- Modern family bathroom
- Large modern kitchen/dining room
- Utility room and cloakroom
- Westerly facing rear garden
- Rear drive-in and garage
- EPC Rating: D
4 Bedroom Detached House for rent in Liverpool
Berkeley Shaw are delighted to bring to the market a spacious recently improved detached house situated on a corner plot in a much sought after residential location.
This home has three reception rooms and four double bedrooms meaning that it is ideal for a family as well as having popular junior and high schools close by.
There are modern features throughout and the tastefully decorated accommodation comprises porch, entrance hall, cloakroom, utility room, living room with double doors to playroom with french doors to the rear garden. The L-shaped family room has a built-in media wall and open up to the contemporary fitted kitchen with a range of integrated appliances and a centre island unit with breakfast bar, opening to a spacious dining room with sliding doors to the patio area.
To the first floor there are the four double bedrooms (two with en suite shower rooms) and a modern family bathroom with bath and separate shower. Large driveway with parking for several vehicles, westerly facing lawned rear garden with patio area, there is a also a garage with drive-in accessed from Waltho Avenue to the rear.
Deposit - £2653.84
EPC - D
Minimum term- 6 months
Porch - tiled floor
Entrance Hall - under stairs cupboard, radiator, spotlights to ceiling
Cloakroom - low level w.c, wash hand basin, motion sensor light
Utility Room - 9' 7'' x 6' 11'' (2.92m x 2.12m) - inset stainless steel sink unit, base and drawer units, worktop surface over, plumbing for washing machine
Living Room - 18' 11'' x 10' 11'' (5.77m x 3.34m) - radiator, double glazed window, double doors to:
Playroom - 11' 11'' x 9' 8'' (3.64m x 2.95m) - radiator, double glazed french doors to rear garden
Dining Room - 18' 3'' x 12' 0'' (5.55m x 3.65m) - spotlights to ceiling, two radiators, double glazed sliding doors to rear garden, opening to:
Kitchen - 15' 0'' x 12' 2'' (4.58m x 3.70m) - modern fitted kitchen with inset Belfast style sink, base and drawer units with marble worktop surfaces over, centre island unit with breakfast bar, integrated fridge, Neff double oven and microwave, Neff electric hob, dishwasher, spotlights to ceiling, double glazed window, opening to:
Family Room - L-shaped spacious and bright room with feature media wall, spotlights to ceiling, wall light points, two radiators, two double glazed windows to front
First Floor Landing - access to loft
Rear Bedroom 1 - 11' 11'' x 20' 3'' (3.63m x 6.17m) - fitted wardrobes and dressing table, two radiators, two double glazed windows
En Suite Shower Room - shower cubicle with mixer shower, pedestal wash hand basin, low level w.c, tiled floor, tiled walls, heated towel rail, double glazed window
Front Bedroom 2 - 14' 5'' x 7' 10'' (4.40m x 2.40m) - laminate floor covering, radiator, double glazed window
En Suite Shower Room. - shower cubicle with electric shower, wash hand basin in vanity unit, tiled walls
Front Bedroom 3 - 14' 7'' x 9' 10'' (4.45m x 3.00m) - fitted wardrobes with drawers and inset sink unit, radiator, double glazed windows to two elevations
Front Bedroom 4 - 9' 1'' x 9' 11'' (2.76m x 3.03m) - fitted wardrobes and dressing table, radiator, double glazed window
Family Bathroom - 12' 0'' x 7' 9'' (3.65m x 2.36m) - feature bath with mixer tap and shower attachment, separate large shower cubicle with mixer shower, wash hand basin with vanity unit, low level w.c, tiled walls, tiled floor, spotlights to ceiling, heated towel rail, double glazed window
Outside - large block paved driveway with parking for several vehicles, side access to the westerly facing lawned rear garden with block paved patio area, well stocked herbaceous areas and access to the rear garage that has vehicular access from Waltho Avenue
Property Ref: 7776452_33897568
Similar Properties
4 Bedroom Semi-Detached House | £2,100pcm
BERKELEY SHAW are pleased to bring to the market TO LET this EXECUTIVE REFURBISHED UNFURNISHED 4 Bedroom SEMI- DETACHED...
Beetham Plaza, 25 The Strand, Liverpool
2 Bedroom Apartment | £1,795pcm
Berkeley Shaw are pleased to offer TO LET FURNISHED TWO BEDROOM APARTMENT high specification, luxury apartment on the SE...
3 Bedroom Apartment | £1,700pcm
We are delighted to offer TO LET this THREE BEDROOM, third floor apartment. The property comprises of spacious lounge/di...
Ince Avenue, Crosby, Liverpool
4 Bedroom Semi-Detached House | £2,500pcm
Nestled in the charming area of Ince Avenue, Crosby, this delightful Part Furnished Semi-detached house TO LET offers a...
4 Bedroom House | £3,500pcm
This four-bedroom detached home is available to let in a highly desirable coastal position in the Crosby/Blundellsands a...
Commercial Property | £8,000pa
COMMERCIAL UNIT TO LET A ground floor retail unit situated in the heart of Birkdale Village, this vibrant High Street lo...

Berkeley Shaw Real Estate (Liverpool)
Old Haymarket, Liverpool, Merseyside, L1 6ER
How much is your home worth?
Use our short form to request a valuation of your property.
Request a Valuation






















