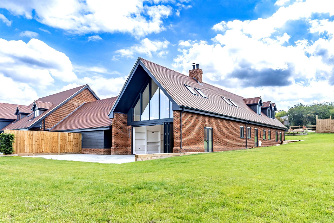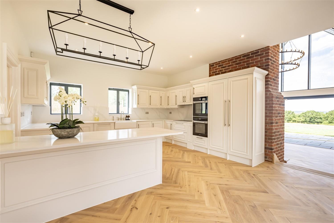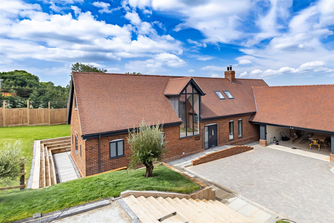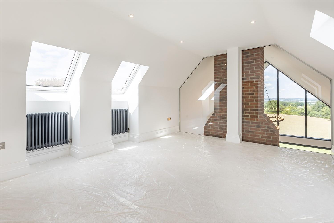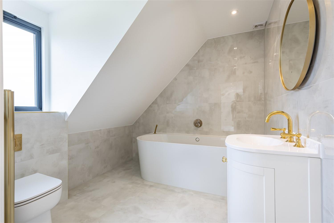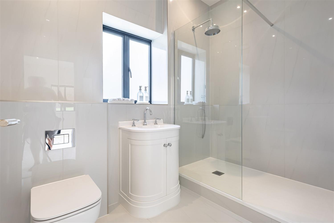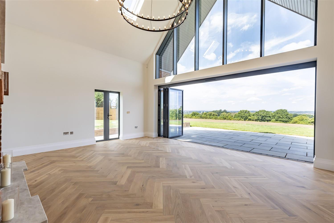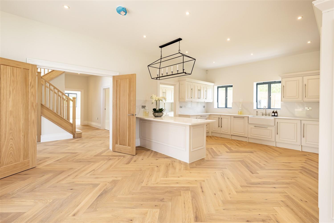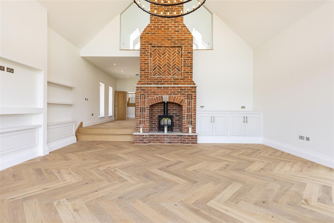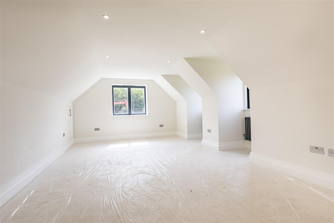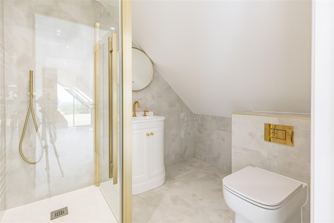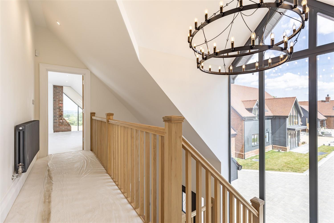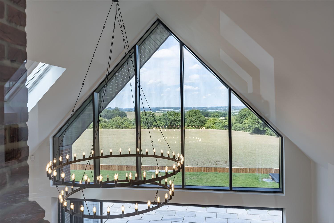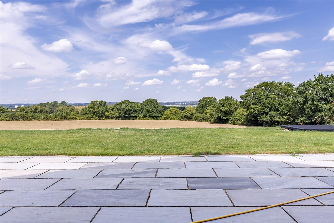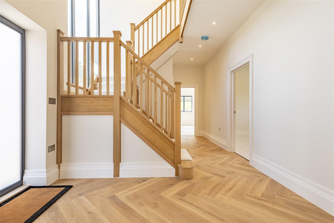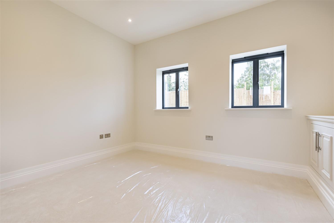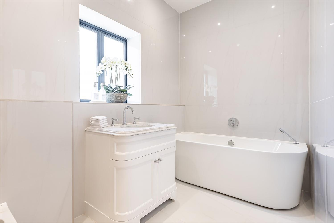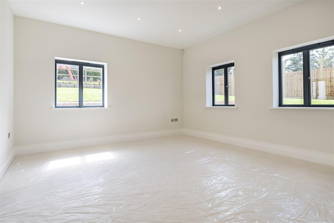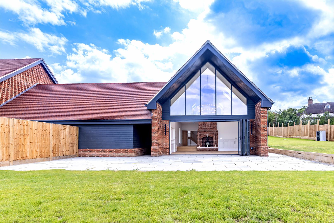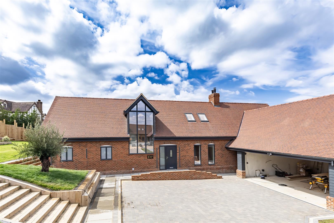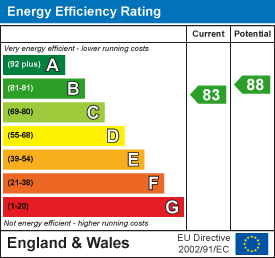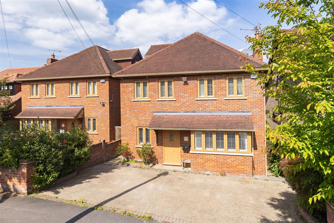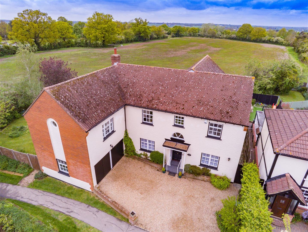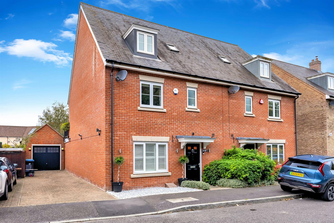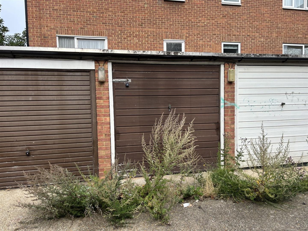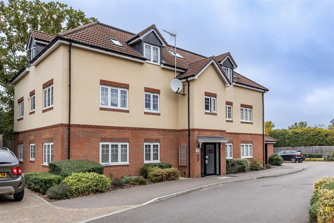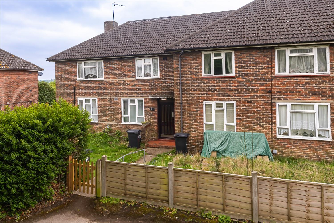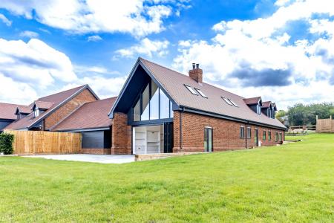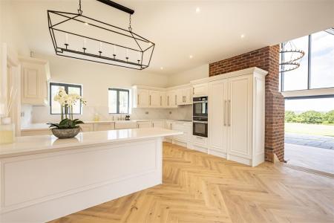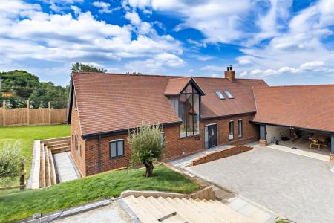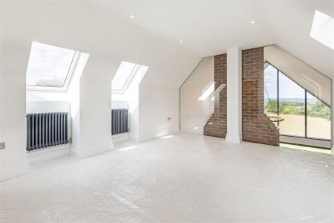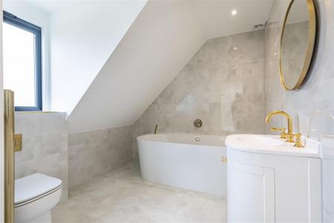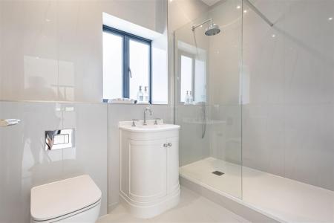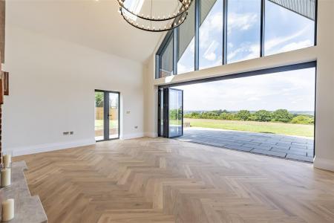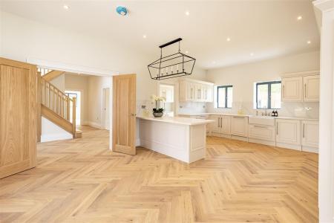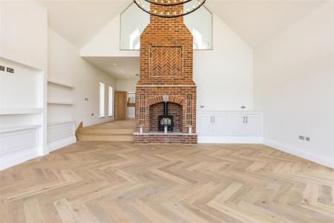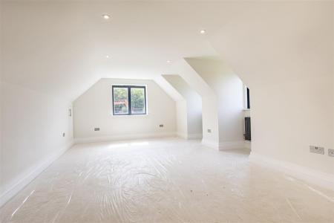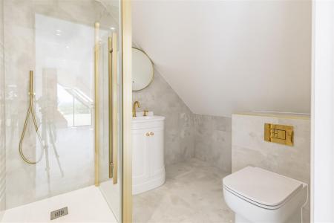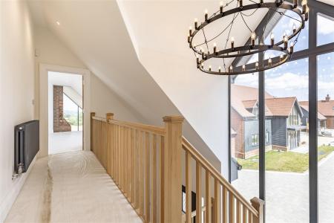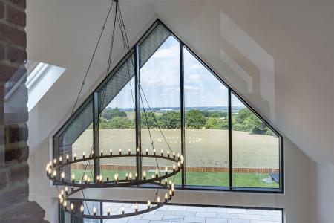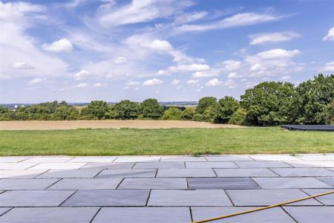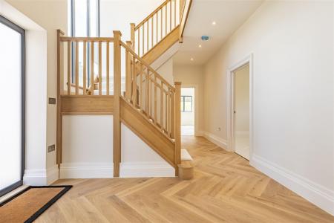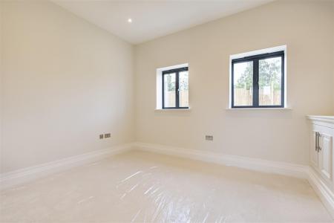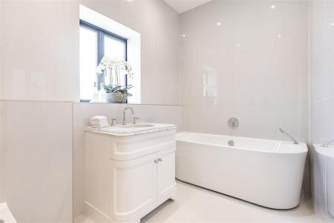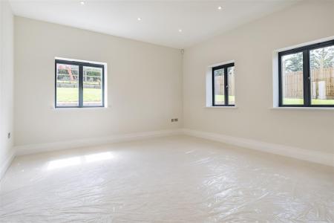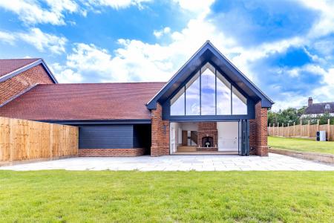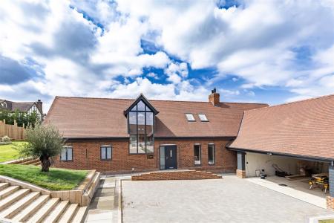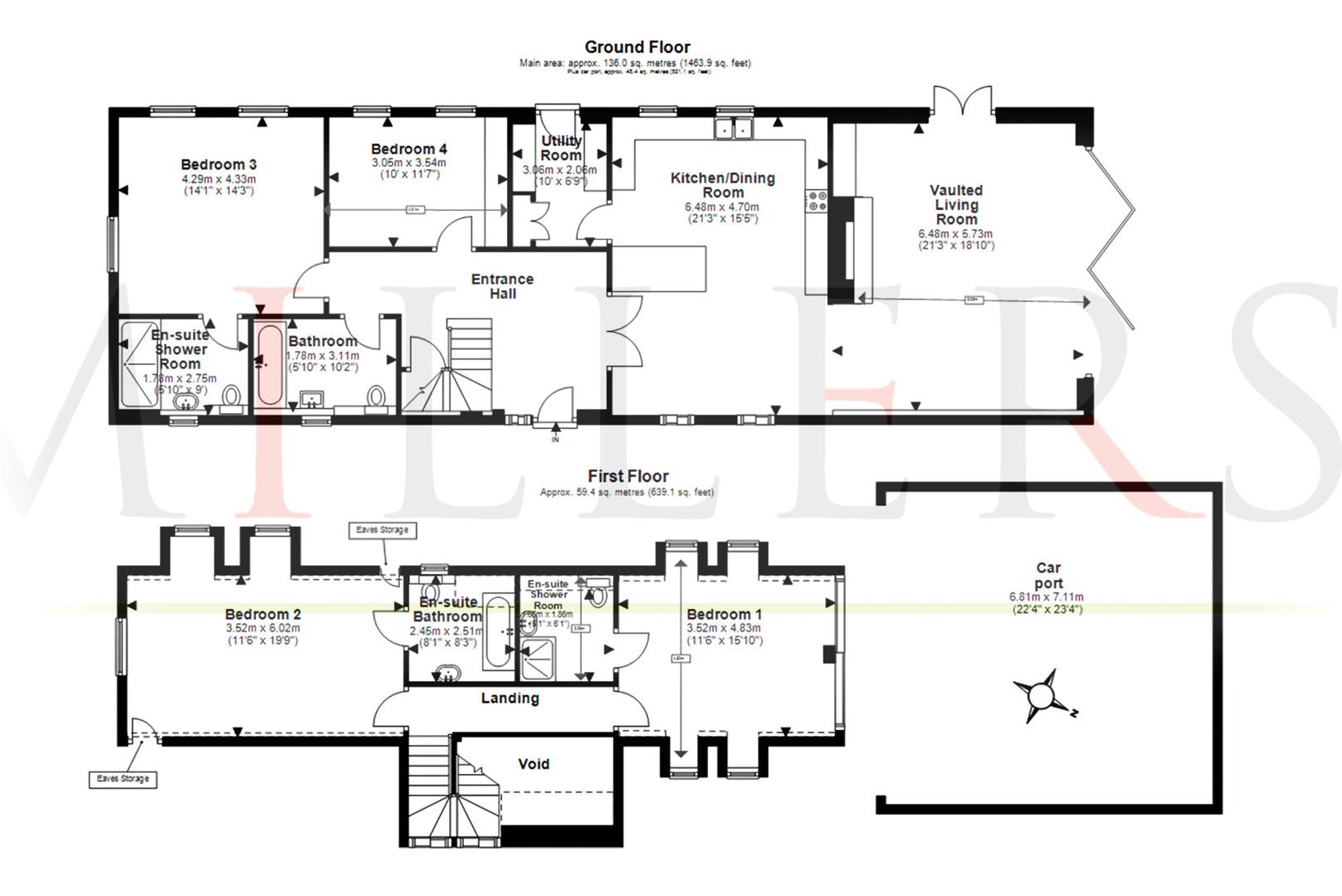- STUNNING NEW DEVELOPMENT
- PREMIUM INTEGRATED APPLIANCES
- STUNNING PANORAMIC VIEWS
- 7 MINS - 2.4 MILES TO STATION
- EXPANSIVE GARDENS
- HIGH SPECIFICATION FINISH
- APPROX 2,320 SQ FT VOLUME
- UNFURNISHED BASIS
- AVAILABLE NOW
4 Bedroom Barn Conversion for rent in Loughton
* OUTSTANDING HOME * STUNNING VIEWS * BRAND NEW * FOUR BEDROOMS * PARKING FOR TWO VEHICLES * SEMI RURAL * BEAUTIFULLY FINISHED * OPEN PLAN LIVING *
Situated in the popular High Beech area of Loughton, this newly built four-bed home embodies modern living, offering spacious interiors and a beautifully designed layout. On the ground floor, you're welcomed into a light-filled living room featuring a striking fireplace and expansive bi-fold doors that open onto a beautifully landscaped garden, creating a seamless flow between indoor and outdoor spaces. The hub of the home is the beautiful modern kitchen, designed for both everyday living and entertaining, complete with integrated appliances, central island, an elegant dining area, and a separate utility room for added practicality.
Also located on the ground floor are two well-appointed bedrooms, one of which includes its own en suite, offering flexibility for guests, multi-generational living, or a dedicated home office. A sleek, modern family bathroom conveniently serves the remaining bedroom and living areas. Outside, the home continues to impress with a generous rear garden, featuring a manicured lawn and a stylish patio, perfect for outdoor dining, weekend relaxation, or entertaining in a tranquil setting.
** AVAILABLE NOW on an UNFURNISHED BASIS **
Located between the bustling towns of Loughton and Waltham Abbey, this property benefits from a fantastic blend of urban convenience and natural beauty. The neighbouring towns offer a variety of boutique cafes, independent shops and restaurants, whilst the scenic Epping Forest provides endless opportunities for outdoor activities. For commuters, the A112 and M25 offer excellent road connectivity to Central London and beyond.
Ground Floor -
Bathroom - 1.78m x 3.10m (5'10" x 10'2") -
Kitchen/Dining Room - 6.48m x 4.04m (21'3" x 13'3") -
Utility Room - 3.06m x 2.06m (10'0" x 6'9") -
Vaulted Living Room - 6.48m x 5.13m (21'3" x 16'10") -
Bedroom Four - 3.05m x 3.54m (10'0" x 11'7") -
Bedroom Three - 4.29m x 4.33m (14'1" x 14'2") -
En-Suite Shower Room - 1.78m x 2.74m (5'10" x 9') -
First Floor -
Bedroom Two - 3.52m x 6.02m (11'7" x 19'9") -
En-Suite Bathroom - 2.46m x 2.51m (8'1" x 8'3") -
Bedroom One - 3.52m x 4.83m (11'7" x 15'10") -
En-Suite Shower Room - 1.85m x 1.85m (6'1" x 6'1") -
External Area -
Car Port - 6.81m x 7.11m (22'4" x 23'4") -
Property Ref: 14350_34074977
Similar Properties
5 Bedroom Detached House | £4,000pcm
Situated on the charming Blackacre Road in sought-after village of Theydon Bois, this exceptional five-bedroom detached...
5 Bedroom Detached House | £3,250pcm
** COMING SOON ** Millers Lettings are delighted to present this newly redecorated detached family residence, combining...
4 Bedroom Semi-Detached House | £2,975pcm
* NEW TO THE MARKET * BEAUTIFULLY PRESENTED * FOUR DOUBLE BEDROOMS * FAMILY HOME * PARKING * SHORT WALK TO HIGH STREET *...
Garage | £18,000
** SINGLE GARAGE EN BLOC ** 91 YEAR LEASE ** NEXT TO WOODFORD STATION **
2 Bedroom Flat | Guide Price £157,500
** 45% SHARED OWNERSHIP RESALE ** IMMACULATE GROUND FLOOR APARTMENT ** TWO ALLOCATED PARKING SPACES ** TWO DOUBLE BEDROO...
1 Bedroom Flat | Guide Price £250,000
* NO ONWARD CHAIN * FIRST FLOOR FLAT * ONE BEDROOM * OWN REAR GARDEN ** GAS CENTRAL HEATING * SPACIOUS ACCOMMODATION THR...

Millers Estate Agents (Epping)
229 High Street, Epping, Essex, CM16 4BP
How much is your home worth?
Use our short form to request a valuation of your property.
Request a Valuation
