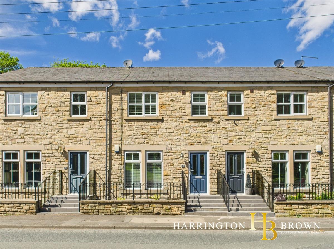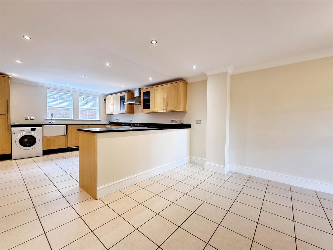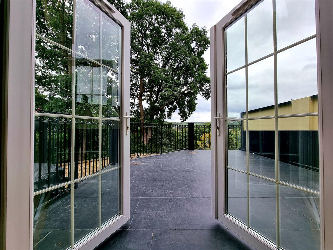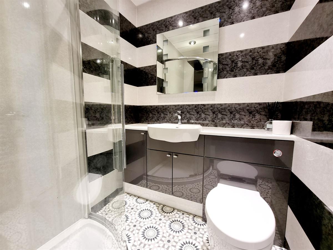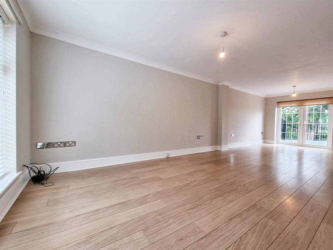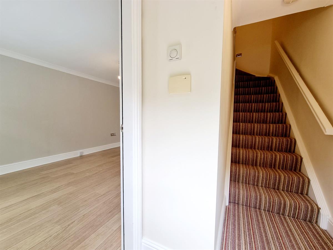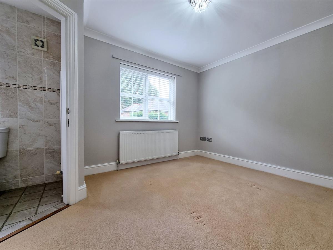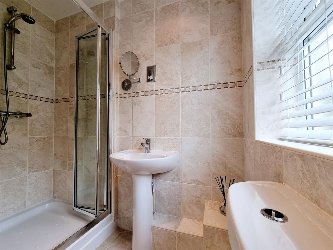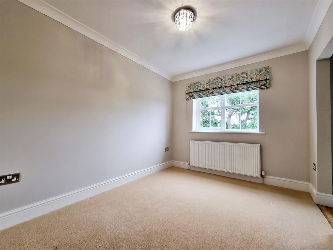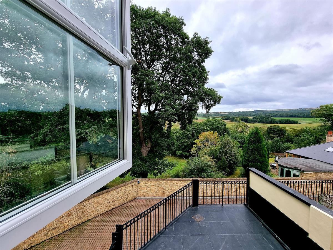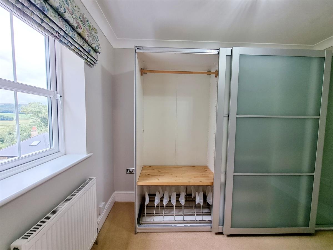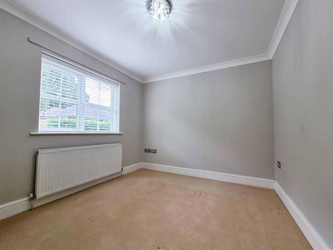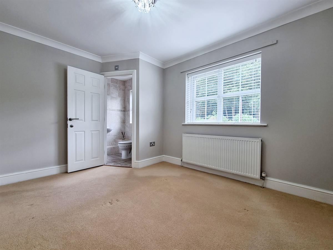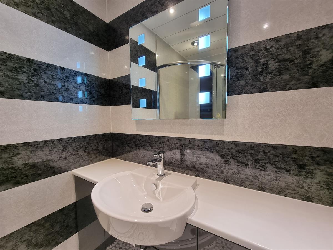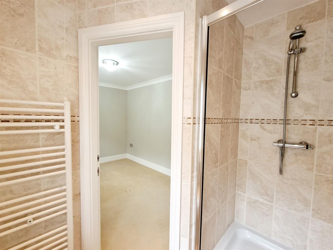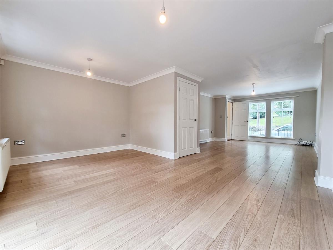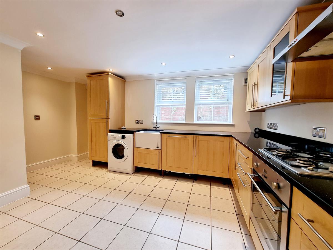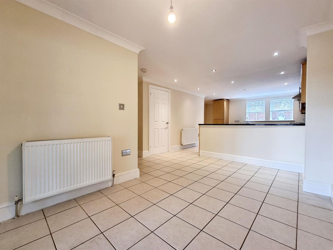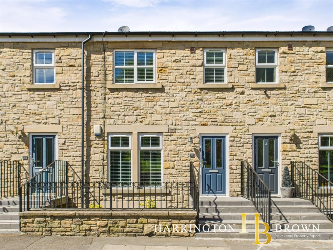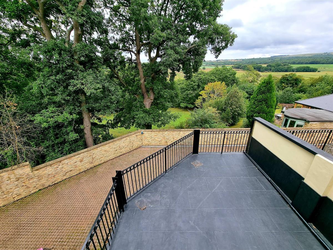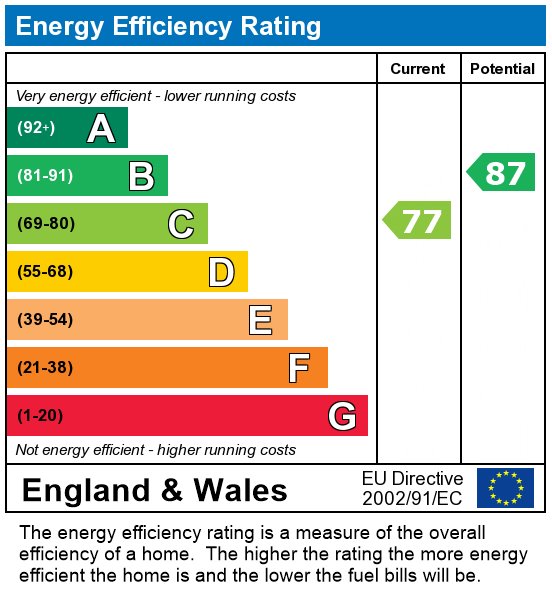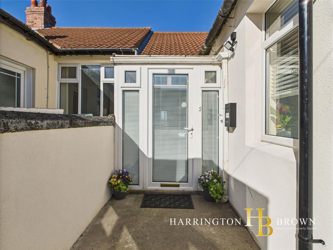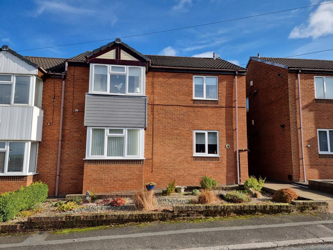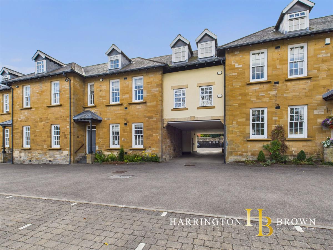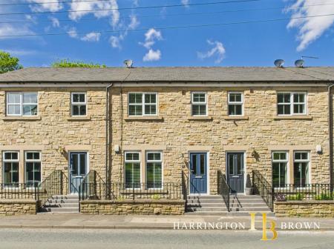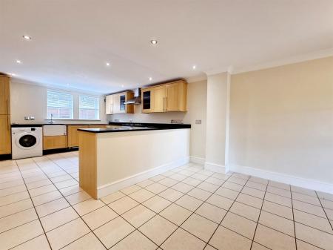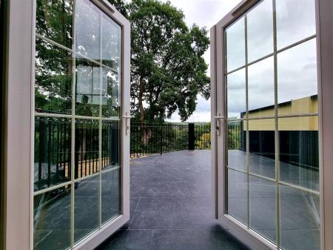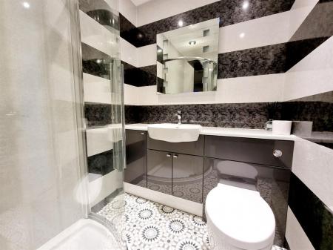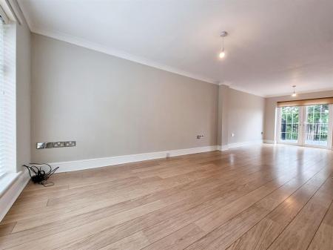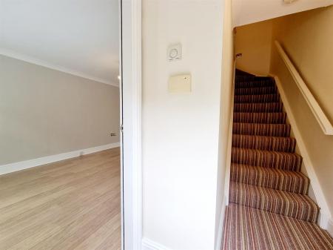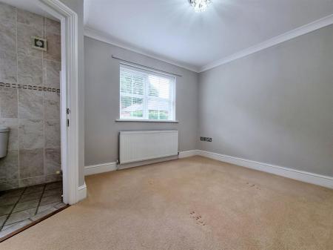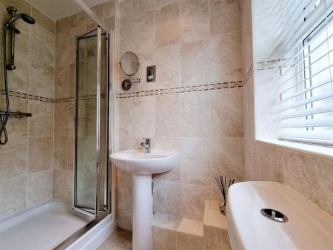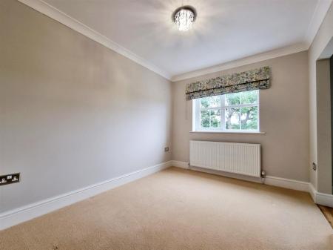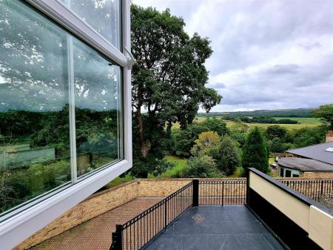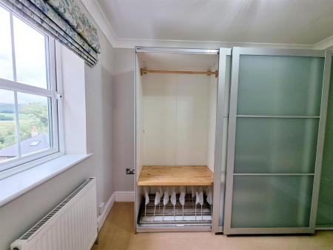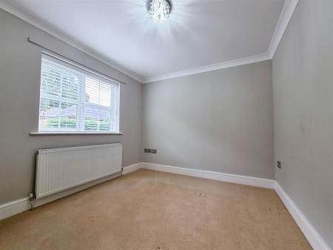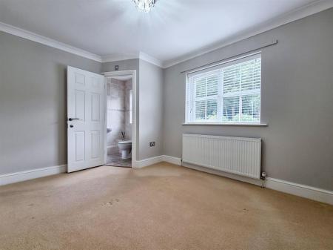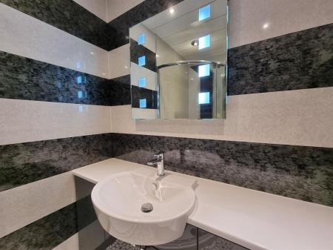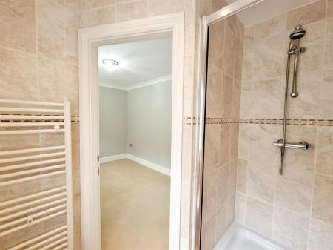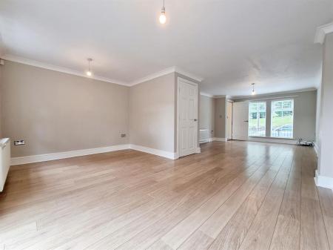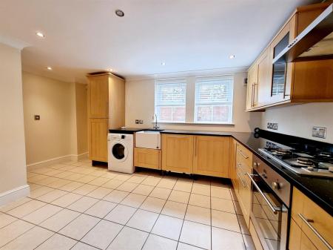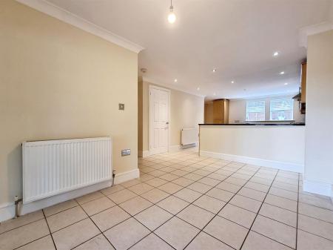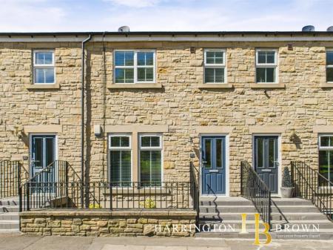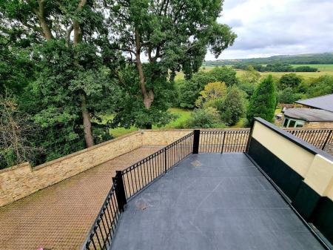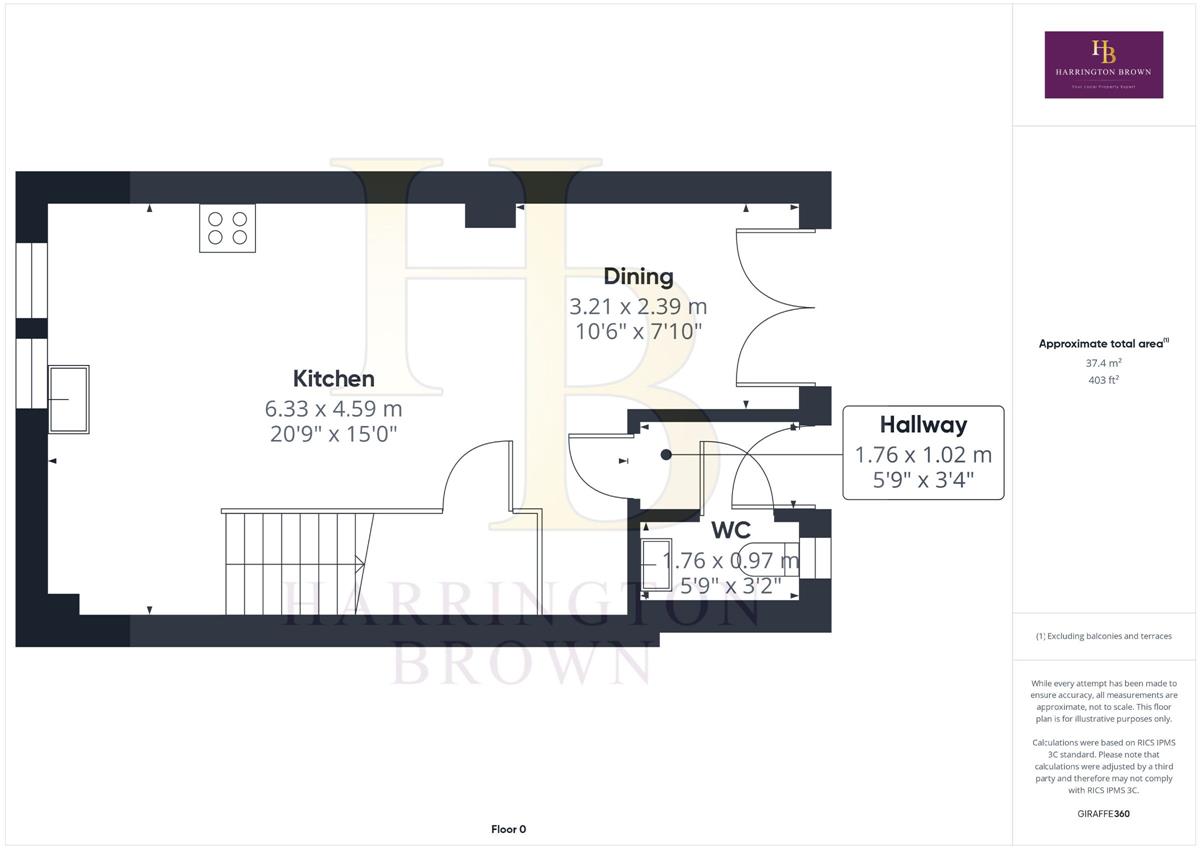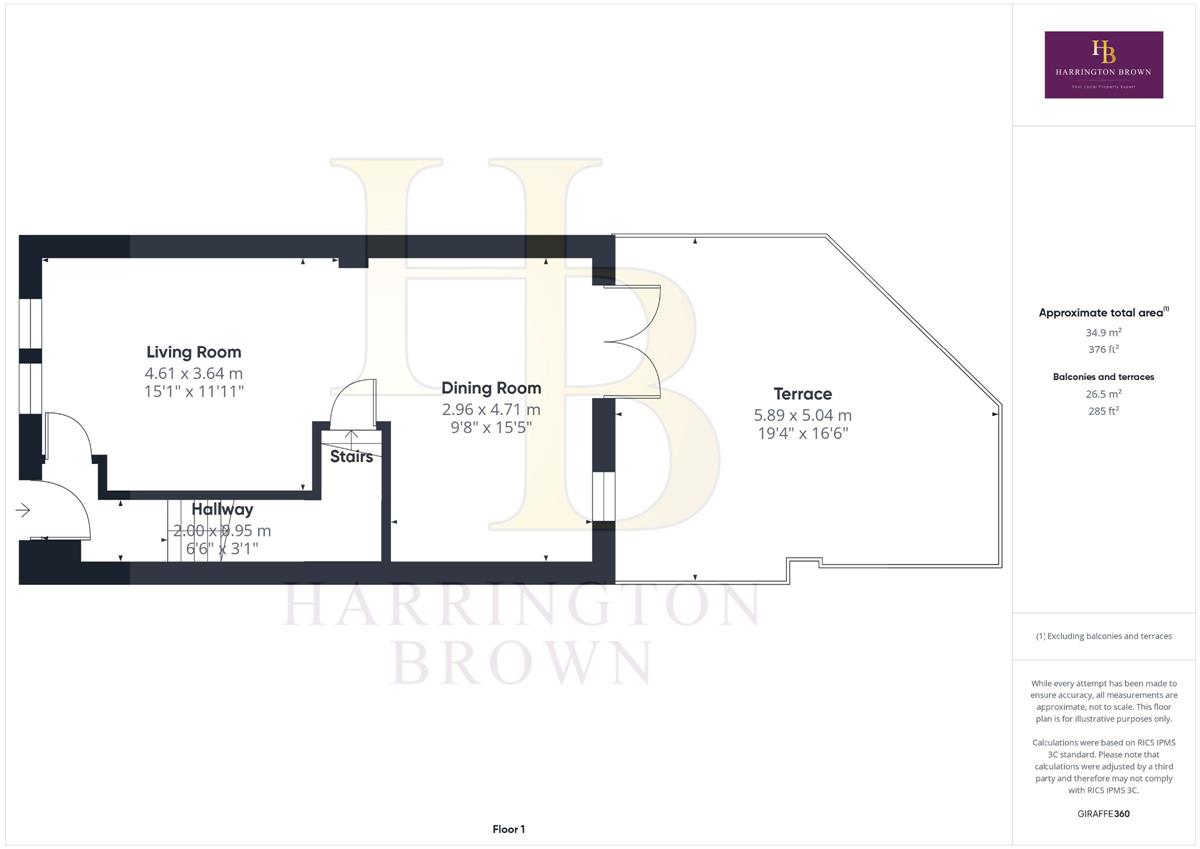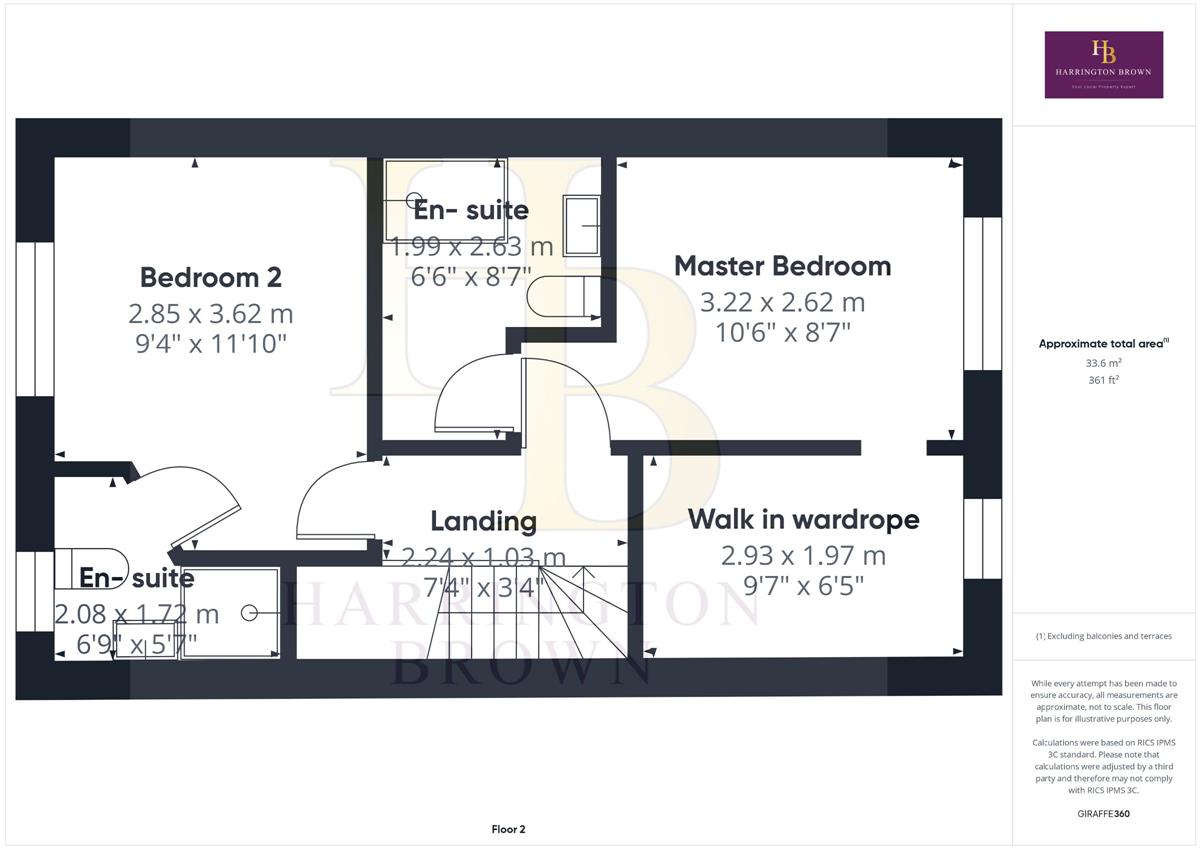- Available immediately
- Two en suite bathrooms
- Integrated Appliances
- Off-street parking
2 Bedroom Terraced House for rent in Low Westwood
Two-bedroom home, complete with two stylish en suites, a private dressing room, and a lifestyle-led layout across three spacious floors - ideal for modern living with a touch of indulgence.
Brimming with character and charm, this beautifully presented mid-terrace property occupies a peaceful position within sought-after Low Westwood - a semi-rural village known stunning natural surroundings and excellent position for commuters into Newcastle City.
Entering the ground floor there is a small cloakroom and WC, this flows into the beautifully appointed kitchen/diner- a standout space with granite worktops, a traditional Belfast sink, decorative ceiling coving, and ample space for dining. Integrated appliances include, dishwasher, fridge, freezer and an electric oven with a gas hob.
The first floor is home to a magnificent dual-aspect lounge diner, with oak floors and intricate ceiling coving.
On the upper floor, two stunning bedroom suites await. The rear bedroom is particularly impressive, offering glorious views over the treetops and open countryside, as well as its own walk-in dressing room and en-suite.
The second bedroom, set to the front of the house, is equally inviting, with its own stylish en suite featuring quality tiling and a fitted shower enclosure.
Externally at the rear there is a block-paved driveway providing valuable off street parking, to the first floor, there is a beautiful balcony that enjoy open views.
Low Westwood, is an idyllic village that offers a blend of natural beauty and is a peaceful retreat from the hustle and bustle of city life, while still offering easy access to all the amenities and attractions of Newcastle upon Tyne.
The nearby A1 road provides quick access to major cities and towns in the region, while the bus stop provides regular bus services to Newcastle & Gateshead
Viewing of this outstanding property is highly recommended!
Council Tax Band: C
Deposit: £1,096.15
Holding Deposit: £219.23
Entrance Hall w: 1.76m x l: 1.02m (w: 5' 9" x l: 3' 4")
WC w: 1.76m x l: 0.97m (w: 5' 9" x l: 3' 2")
Dining w: 3.21m x l: 2.39m (w: 10' 6" x l: 7' 10")
Kitchen w: 6.33m x l: 4.59m (w: 20' 9" x l: 15' 1")
FIRST FLOOR:
Living room w: 4.61m x l: 3.64m (w: 15' 1" x l: 11' 11")
Dining Room w: 2.96m x l: 4.71m (w: 9' 9" x l: 15' 5")
Balcony w: 5.89m x l: 5.04m (w: 19' 4" x l: 16' 6")
SECOND FLOOR:
Landing w: 2.24m x l: 1.03m (w: 7' 4" x l: 3' 5")
Master bedroom w: 3.22m x l: 2.62m (w: 10' 7" x l: 8' 7")
Walk in wardrobe w: 2.93m x l: 1.97m (w: 9' 7" x l: 6' 6")
En-suite w: 1.99m x l: 2.63m (w: 6' 6" x l: 8' 8")
Bedroom 2 w: 2.85m x l: 3.62m (w: 9' 4" x l: 11' 11")
En-suite w: 2.08m x l: 1.72m (w: 6' 10" x l: 5' 8")
Property Ref: 755545_RL0237
Similar Properties
Fourth Street, Watling Street Bungalows
1 Bedroom Bungalow | Offers in region of £95,000
A Thoughtfully Refurbished One-Bedroom Bungalow With Charming Views, Quality Finishes, And A Conservatory Overlooking Op...
2 Bedroom Flat | Offers in region of £110,000
A ground-floor apartment with two bedrooms, a garage, low-maintenance garden, and off-street parking is available on Bri...
2 Bedroom Apartment | Offers in region of £115,000
In the very heart of Lanchester, this stylish two-bedroom second-floor apartment combines convenience with charm. Offeri...

Harrington Brown Property (Shotley Bridge)
Shotley Bridge, Durham, DH8 0HQ
How much is your home worth?
Use our short form to request a valuation of your property.
Request a Valuation
