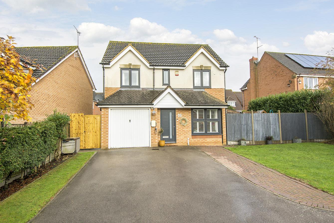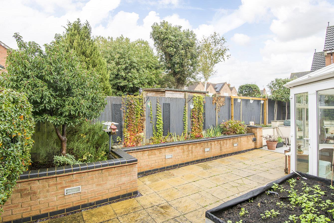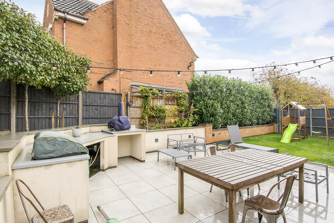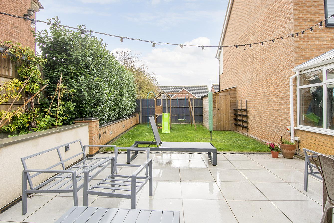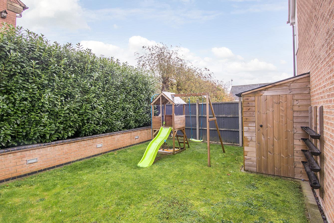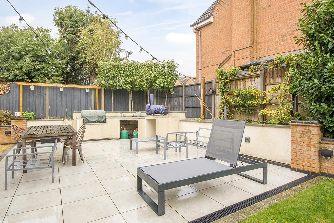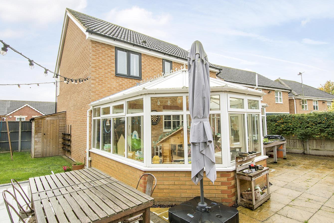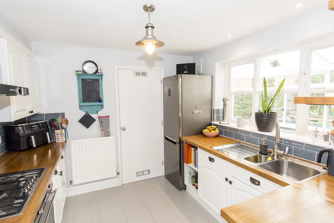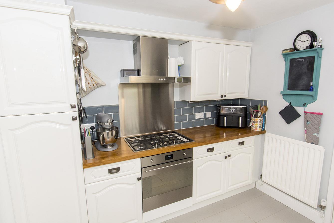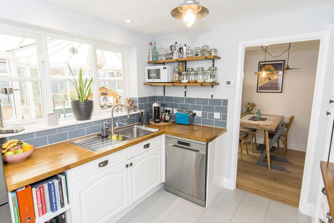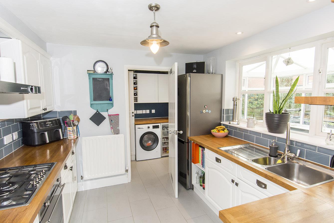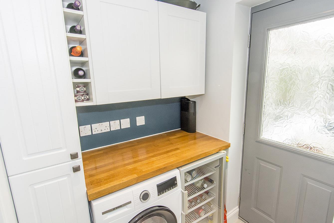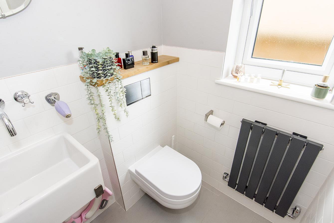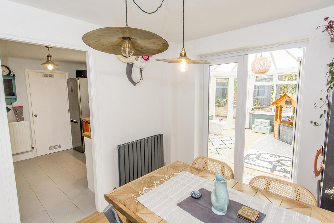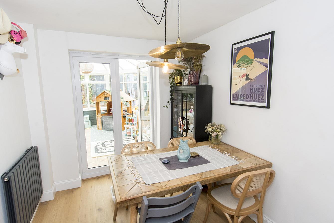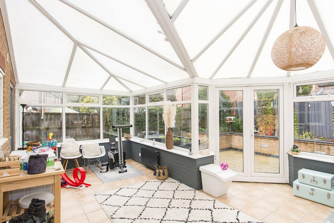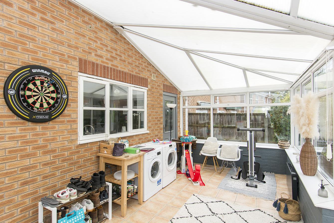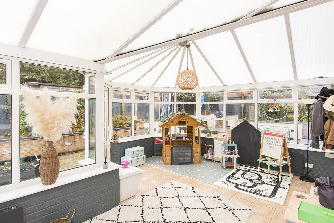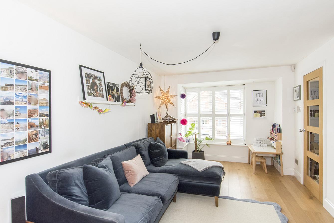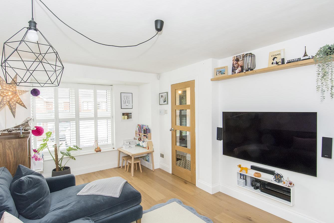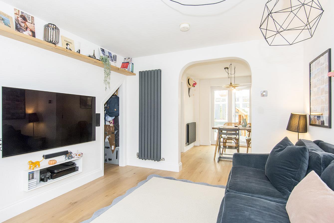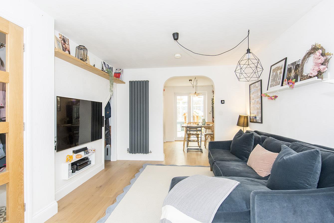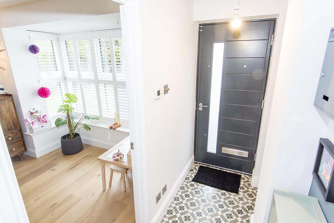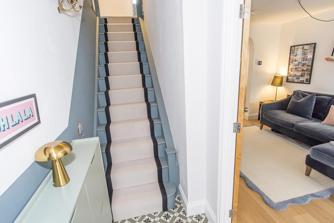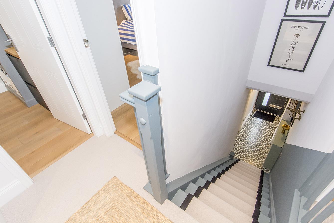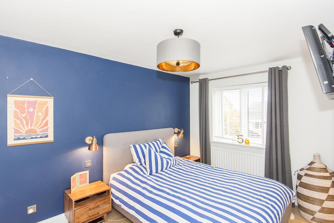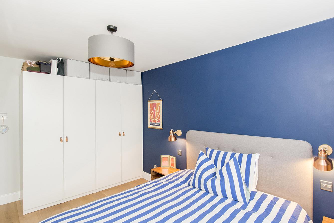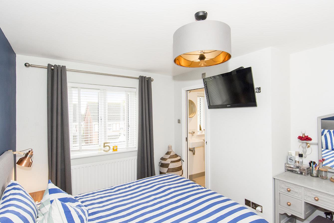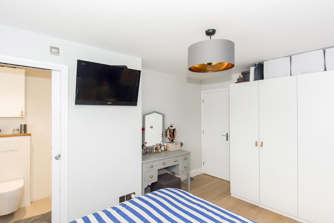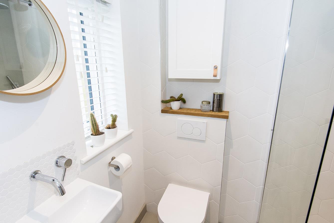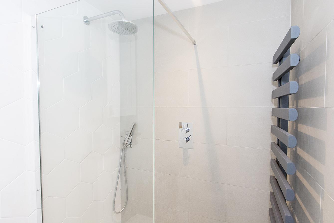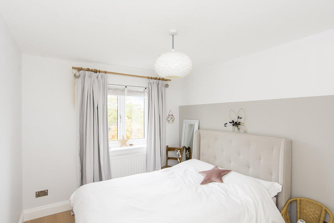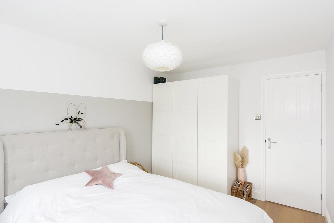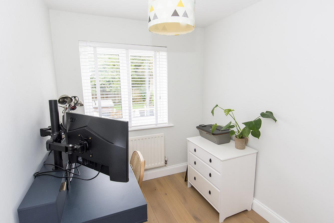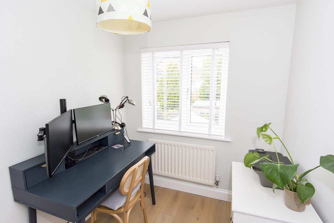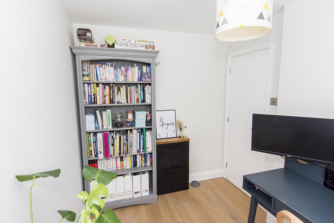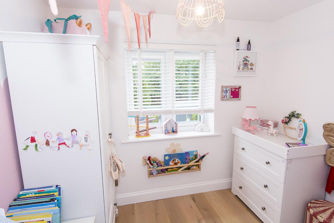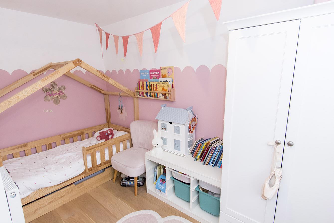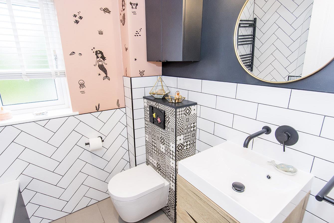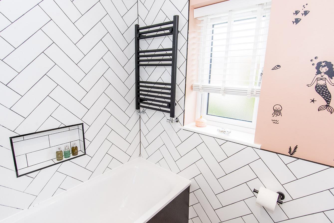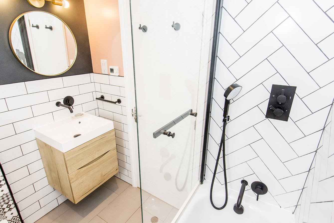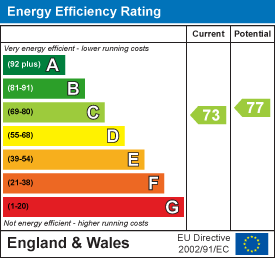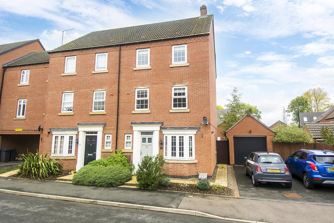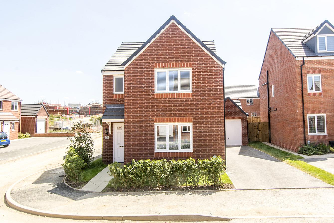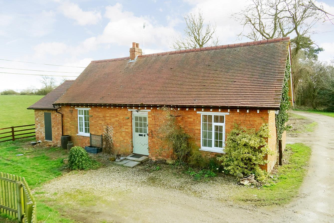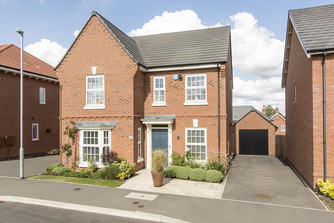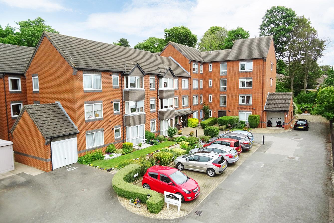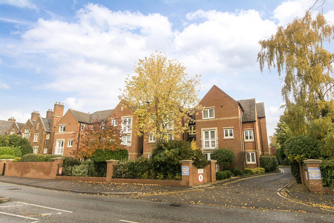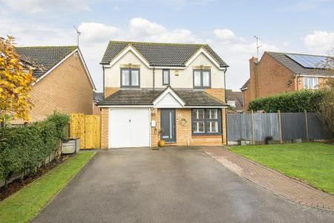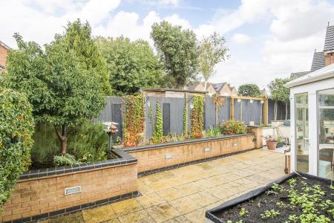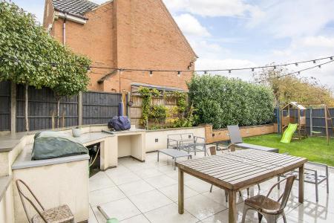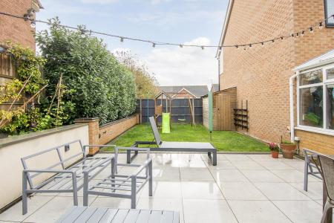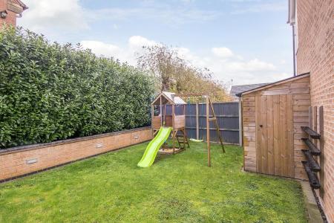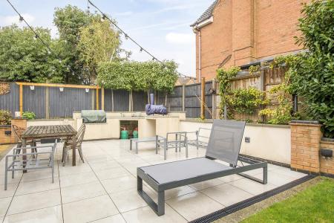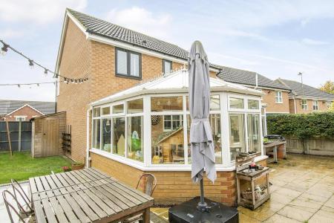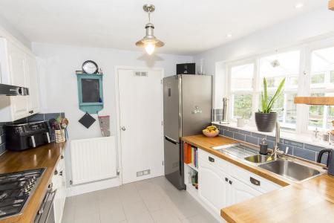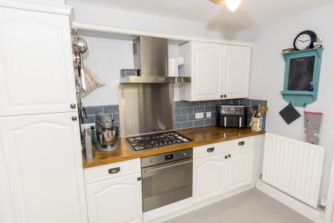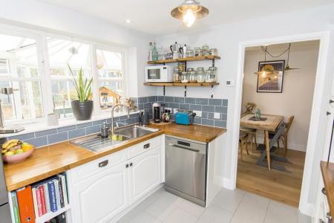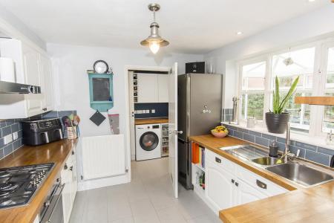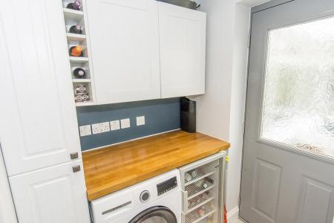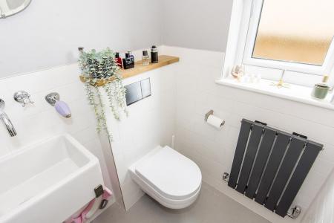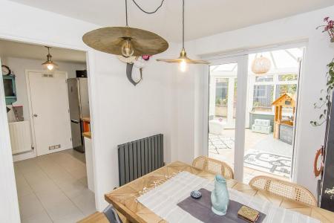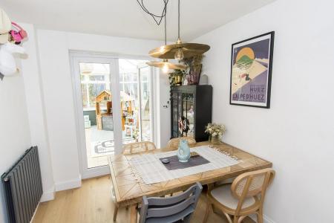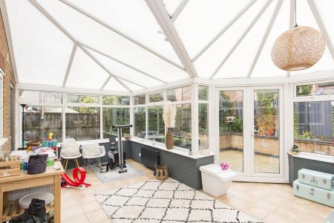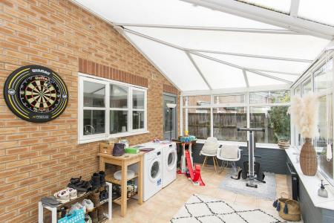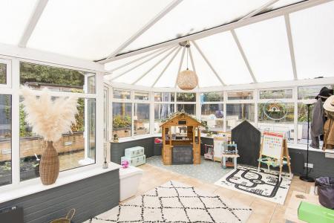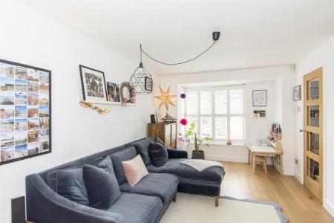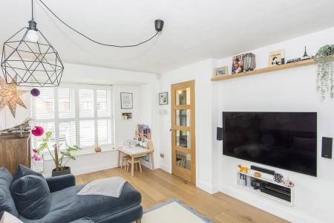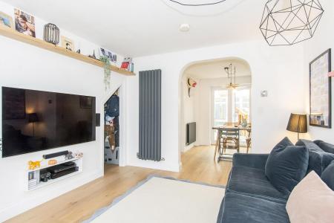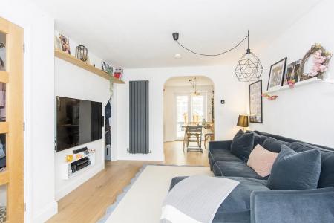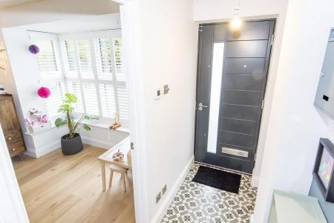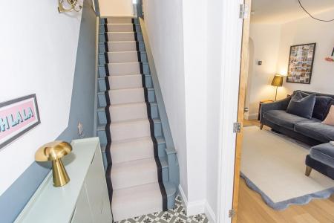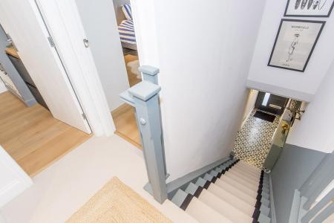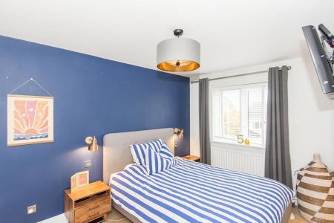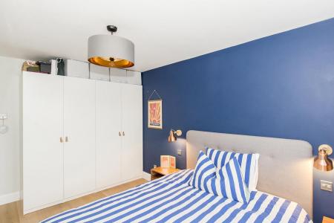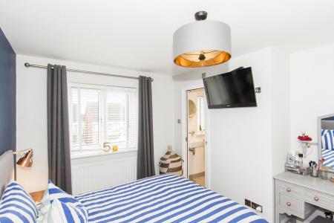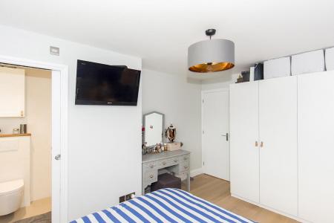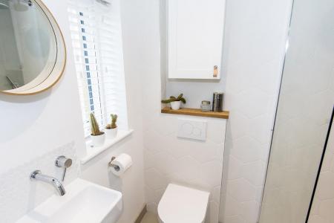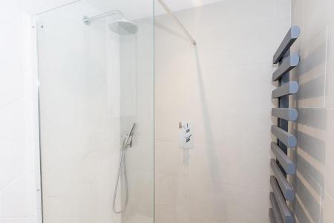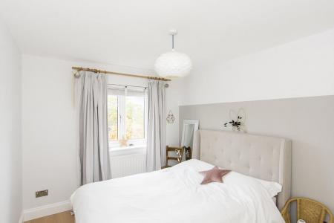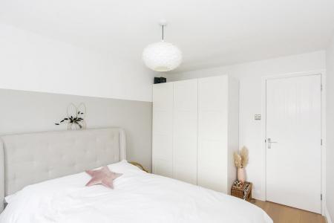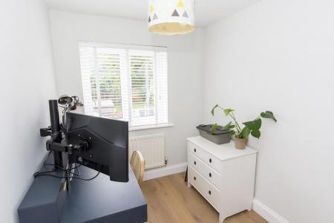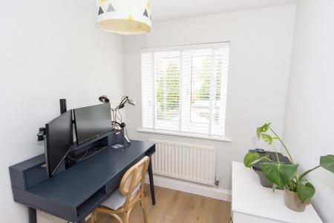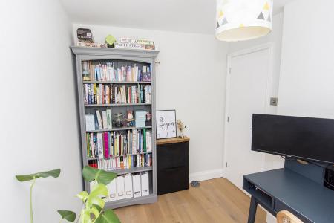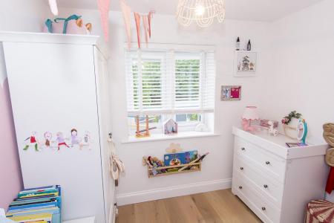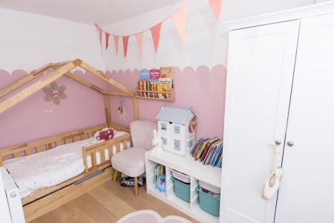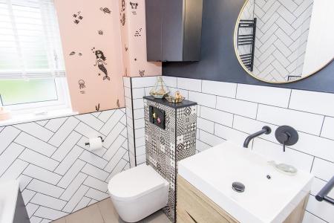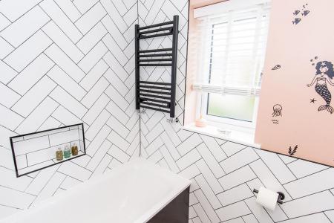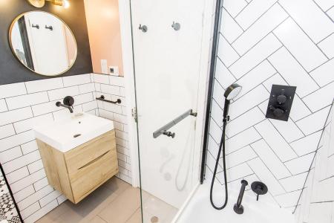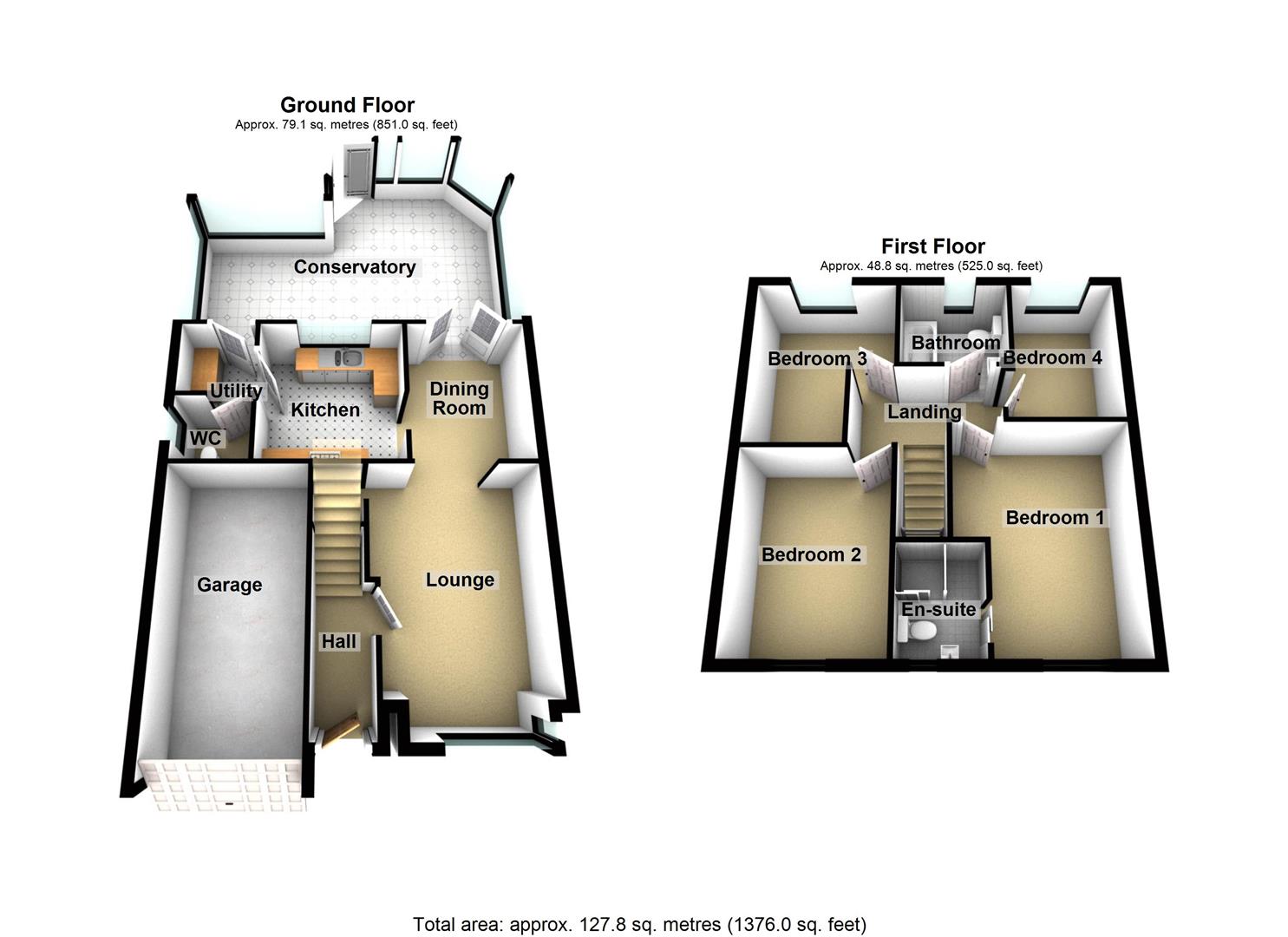4 Bedroom House for rent in Market Harborough
Situated at the end of a cul de sac in this sought after, established, residential location close to the town centre is this beautifully presented detached family home.
The gas centrally heated and double glazed accommodation comprises: Entrance hall, downstairs WC, lounge, dining room, fitted kitchen, utllity, 22' x 15' modern conservatory, landing, four bedrooms, en-suite shower room and family bathroom.
The private gardens are larger than average, and extend to the rear and side of the house. There is also off road parking for two cars and an integral single garage.
The property is offered unfurnished and will be available in November 2025.
Entrance Hall - Accessed via opaque double glazed, wooden front door. Feature cement tiled flooring with underfloor heating. Vertical radiator. Stairs rising to the first floor. Door to:-
Lounge - 4.72m x 3.10m (15'6" x 10'2") - Double glazed and shuttered window to the front elevation. Oak hardwood flooring. Vertical radiator. Under stairs storage cupboard. Television point. Archway to:-
Lounge (Photo 2) -
Dining Room - 2.87m x 2.36m (9'5" x 7'9") - Oak hardwood flooring. Radiator. Doorway to kitchen. Double glazed French doors to:-
Conservatory - 6.71m max x 4.65m max (22'0" max x 15'3" max) - Upvc double glazed and pitched ceiling conservatory with French doors opening out to the rear garden. Tiled flooring. Door to utility room.
Kitchen - 2.87m x 2.82m (9'5" x 9'3") - Re-fitted kitchen with modern range of fitted base and wall units. Solid timber work surfaces with complementary tiled splash backs. Fitted oven and five ring gas hob with stainless steel extractor hood and splash back. Stainless steel sink and drainer. Space and plumbing for automatic dishwasher. Space for upright fridge/freezer. Tiled flooring with underfloor heating. Vertical radiator. Window to the rear aspect. Door to:-
Kitchen (Photo 2) -
Utlity - 1.47m x 1.50m (4'10" x 4'11") - Fitted base and wall units. Timber work surface. Space and plumbing for automatic washing machine. Tiled flooring with underfloor heating. Opaque double glazed door to the conservatory. Door to:-
Downstairs Wc - Wash hand basin and low level WC. Complementary tiled floor, with underfloor heating, and walls. Radiator. Opaque double glazed window.
First Floor Landing - Timber balustrade. Access to loft space. Doors to rooms.
Bedroom One - 4.09m x 3.10m (13'5" x 10'2") - Double glazed window to the front elevation. Oak hardwood flooring. Radiator. Television point. Sliding door to:-
En-Suite Shower Room - Double shower cubicle with mains 'Rain' shower fitment and glass screen. Wash hand basin. Low level WC. Complementary tiled floor, with underfloor heating, and walls. Vertical radiator. Opaque double glazed window.
Bedroom Two - 3.61m x 2.67m (11'10" x 8'9") - Double glazed window to the front elevation. Oak hardwood flooring. Radiator.
Bedroom Three - 3.33m max x 2.67m max (10'11" max x 8'9" max) - Double glazed window to the rear. Oak hardwood flooring. Radiator.
Bedroom Four - 2.84m x 2.16m (9'4" x 7'1") - Double glazed window to the rear. Oak hardwood flooring. Radiator.
Bathroom - Panelled bath with mains 'Rain' shower fitment over. Wash hand basin. Low level WC. Complementary tiled floor, with underfloor heating, and walls. Heated towel rail. Electric shaver point. Opaque double glazed window.
Outside Front - To the front of the property is tarmacked hardstanding for two cars, outside lighting and EV charging point. There is also a wide lawned area and gated side pedestrian access to the rear.
Outside - Rear & Side - The rear and side gardens are private being enclosed by timber lap fencing. The side garden is laid mainly to lawn. There is a porcelain tiled seating area with brick built work station. To the rear of the house it is mainly paved with raised beds and brick retaining wall.
Garage - 5.21m x 2.49m (17'1" x 8'2") - Up and over door. Power and lighting.
Additional Information - Council tax band D
Holding deposit based on rent of �2,000 per calendar month of �461
Damage deposit based on rent of �2,000 per calendar month of �2307
Initial tenancy term 6 months and will revert to a monthly periodic after the initial term
Property Ref: 777589_34262683
Similar Properties
Limner Street, Market Harborough
4 Bedroom House | £1,600pcm
Situated towards the Southern edge of town is this immaculate, three storey family home offering substantial accommodati...
Gamble Avenue, Fleckney, Leicester
3 Bedroom House | £1,350pcm
A rare opportunity to rent a nearly new detached family home well situated close to open countryside and on the edge of...
2 Bedroom House | £1,250pcm
A rare opportunity to rent a spacious detached bungalow in a most idyllic rural setting between Welford and Naseby. The...
Cheney Avenue, Market Harborough
4 Bedroom Detached House | £2,100pcm
Situated towards the outskirts of town on the prestigious Wellington Place development is this immaculately presented de...
Leicester Road, Market Harborough
2 Bedroom Retirement Property | Guide Price £54,000
**For Sale Via Modern Method of Auction - T & C's apply****Please visit I Am Sold's website for further details**A rare...
Northampton Road, Market Harborough
1 Bedroom Retirement Property | £75,000
Adams & Jones are pleased to offer this one bedroom retirement apartment for the over 60's in this sought after modern c...

Adams & Jones Estate Agents (Market Harborough)
Market Harborough, Leicestershire, LE16 7DS
How much is your home worth?
Use our short form to request a valuation of your property.
Request a Valuation
