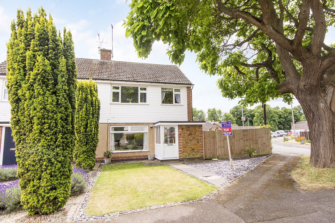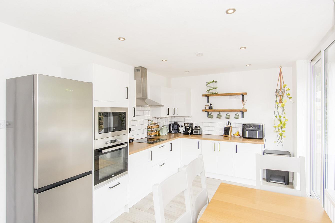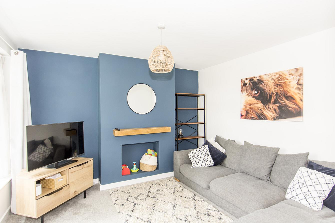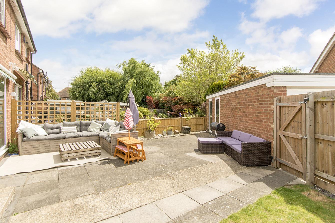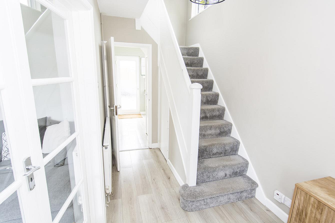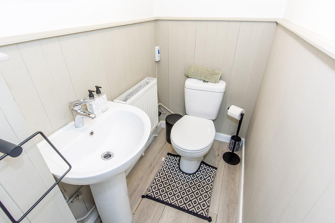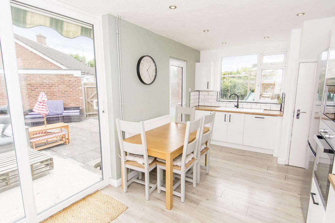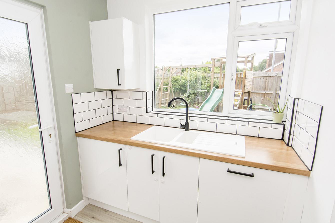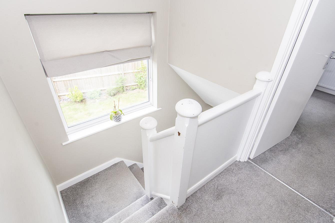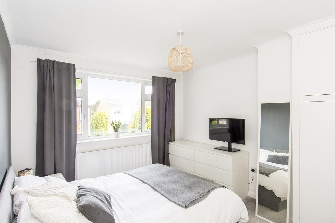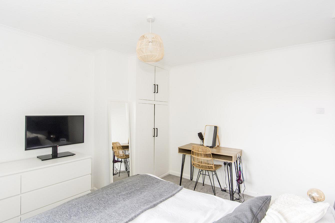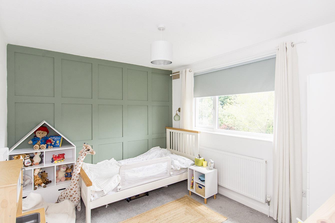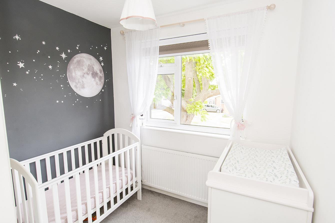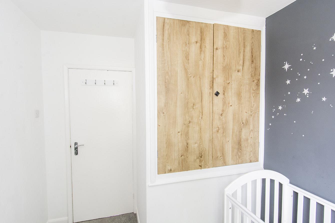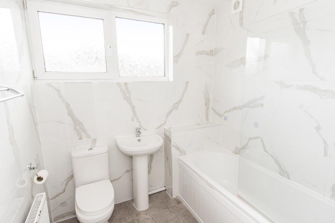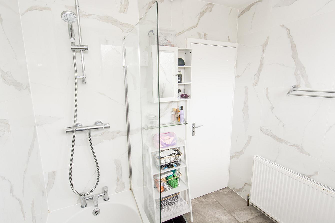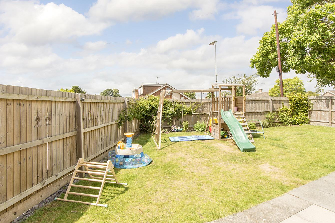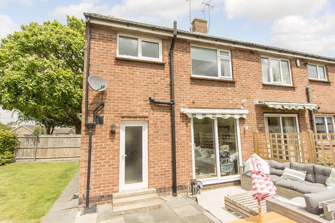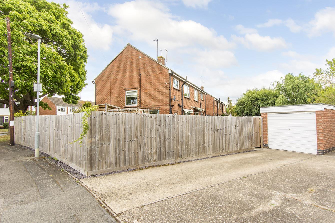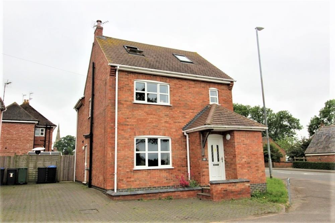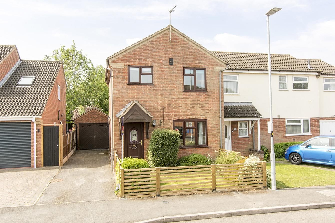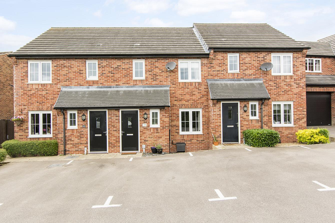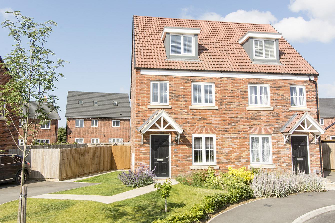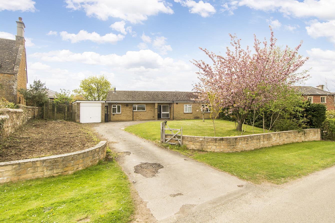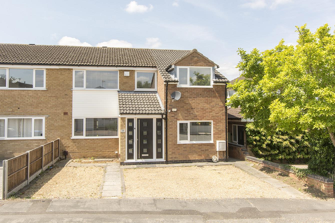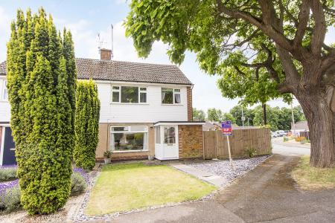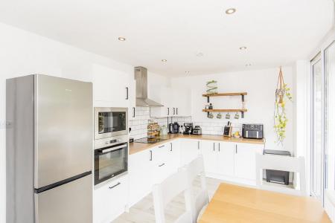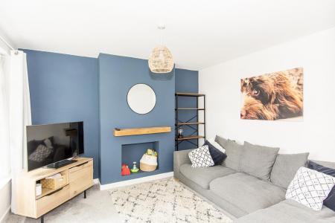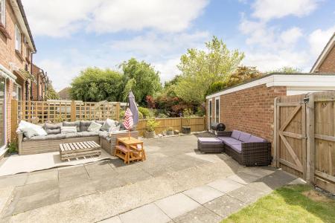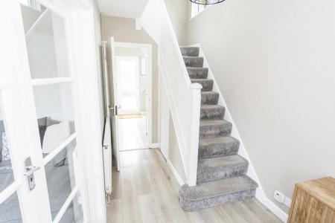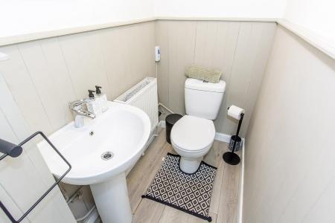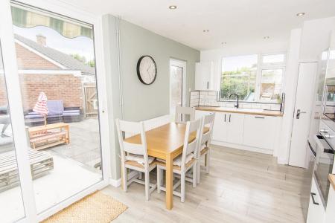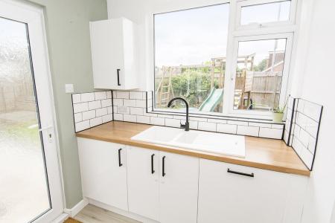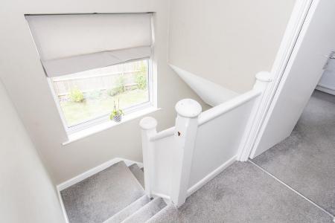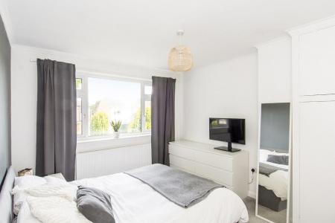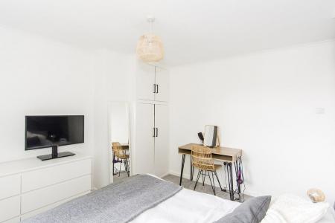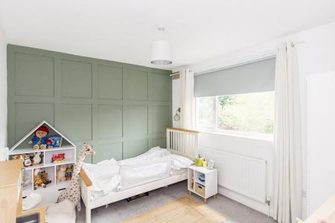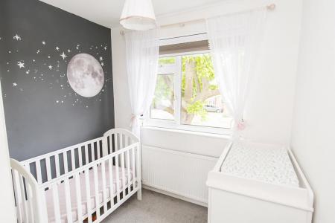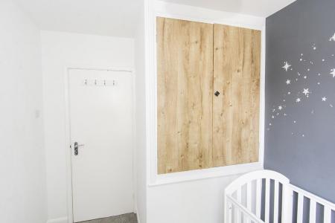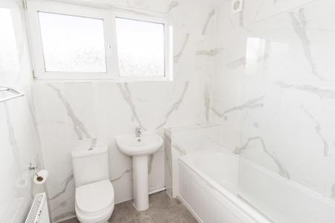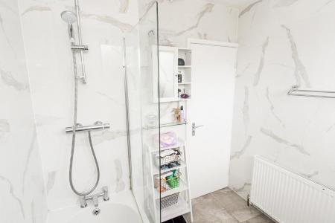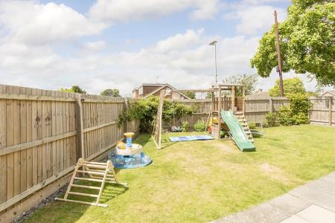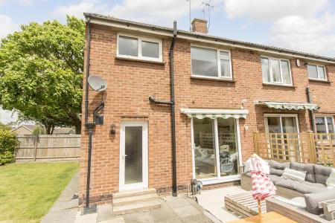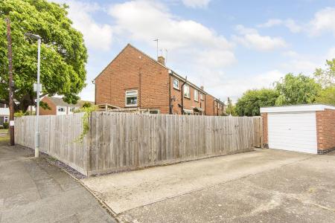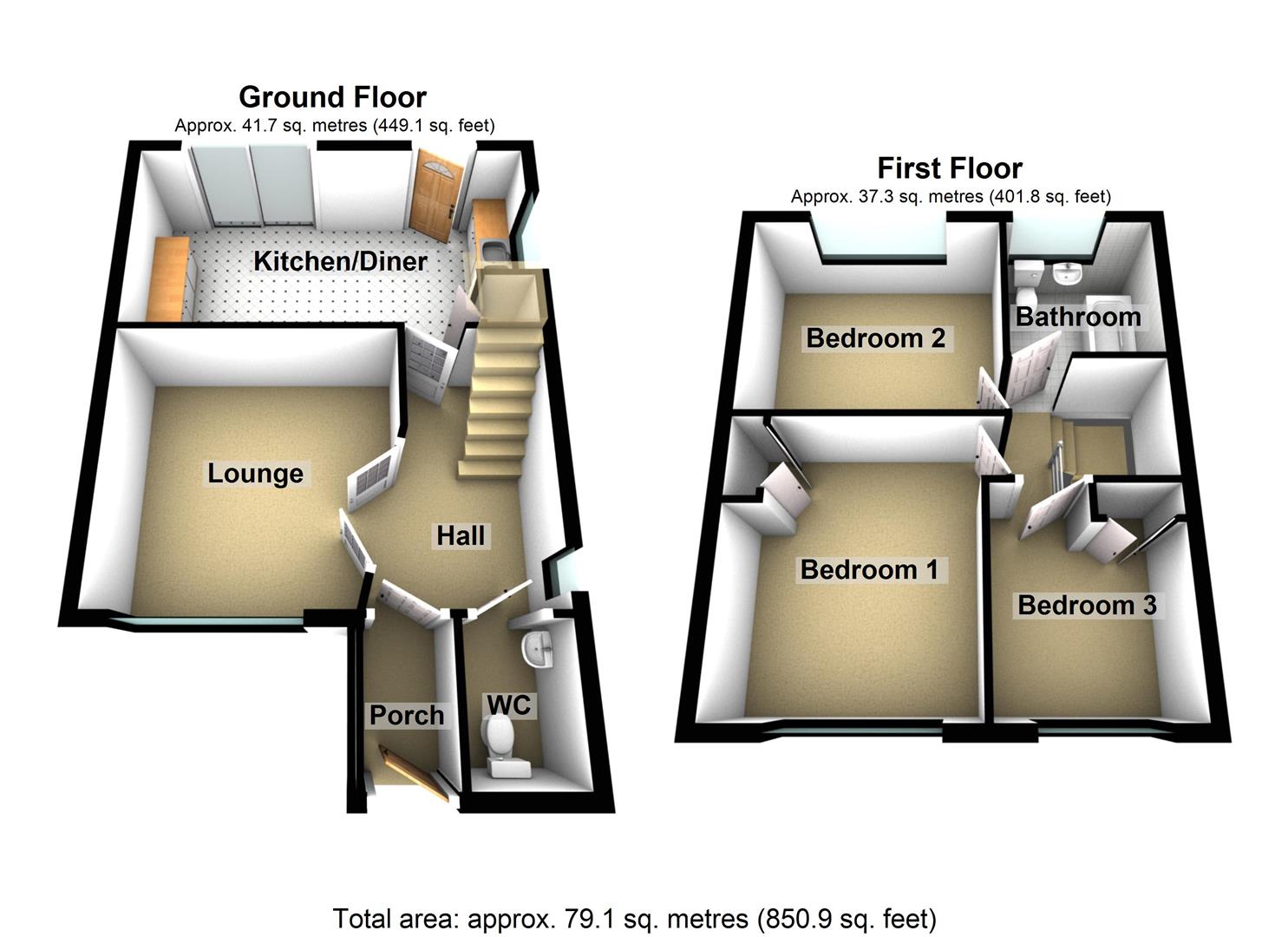3 Bedroom Semi-Detached House for rent in Market Harborough
Offered to the market for rent is this light and airy, very nicely presented three bedroom semi-detached property. The property is located in the sought after Little Bowden area of Market Harborough, with good proximity to local amenities and the train station. Accommodation briefly comprises entrance porch, hallway, ground floor WC, lounge, kitchen/diner, three bedrooms and bathroom. There are gardens to the front side and rear of the property with a driveway for two cars and a garage just beyond the rear garden. Available mid July.
Entrance Porch - UPVC double-glazed front entrance door and windows to side. Door through to hallway.
Hallway - Opaque UPVC double-glazed window to side. Understairs cupboard. Radiator. Glazed French doors leading through to the lounge.
Lounge - 3.76m x 3.68m (12'4" x 12'1") - UPVC double-glazed window to front. Radiator.
Kitchen/Diner - 5.59m x 2.87m (18'4" x 9'5") - UPVC double-glazed window to side. UPVC double-glazed sliding patio doors to rear. Opaque UPVC double-glazed rear entrance door. Fitted range of gloss-faced wall and floor mounted units. Built in oven and microwave. Ceramic hob. Integrated dishwasher. Space for fridge freezer. Cupboard housing space and plumbing for washing machine and dryer. Radiator.
Ground Floor Wc - WC. Wash hand basin. Radiator.
First Floor Landing - UPVC double-glazed window to side. Loft access hatch.
Bedroom One - 3.66m x 3.23m (12'0" x 10'7") - UPVC double-glazed window to front. Built in wardrobe. Radiator.
Bedroom Two - 3.40m x 2.95m (11'2" x 9'8") - UPVC double-glazed window to rear. Radiator.
Bedroom Three - 2.77m x 2.31m (9'1" x 7'7") - UPVC double-glazed window to front. Built in cupboard. Radiator.
Bathroom - 2.13m x 2.06m (7'0" x 6'9") - Opaque UPVC double-glazed window to rear. White three piece suite comprising WC, wash hand basin and panelled bath with built in shower and glazed shower screen. Tiled walls, Tiled floor. Extractor fan. Radiator.
Front Garden - Lawned area with plant beds.
Rear Garden - Paved patio area to rear continuing around to the side of the property where there is a further lawned area. Gated side access leads through to the driveway at the rear.
Driveway To Rear - Parking for two cars.
Garage - 6.73m x 2.62m (22'1" x 8'7") - Up and over vehicle access door. Two side entrance doors that back into the properties rear garden.
Additional Information - Council tax band C
Holding deposit based on �1350 rent per calendar month amounting to �311
Damage deposit based on �1350 rent per calendar month amounting to �1,557
Initial tenancy term 6 months and will revert to a monthly periodic after the initial term
EPC Awaiting Updated Assessment
Property Ref: 777589_33993470
Similar Properties
Toms House Toms Close Theddingworth Lutterworth Leics
4 Bedroom House | £1,300pcm
Well located in this popular village close to Market Harborough is this modern detached family home offering deceptively...
3 Bedroom House | £1,250pcm
Well situated in this popular village is this three bedroom detached family home. The property benefits from newly fitte...
Centenary Close, Market Harborough
3 Bedroom House | £1,250pcm
A fantastic three bedroom mid-terraced townhouse, well located for Ridgeway Primary School, Robert Smyth Academy seconda...
Nicholls Avenue, Market Harborough
3 Bedroom Semi-Detached House | £1,450pcm
Situated on the popular Waterloo Place development, towards the edge of town, is this almost new three storey family hom...
3 Bedroom Detached Bungalow | £1,475pcm
Situated in a most delightful area on the edge of the village, close to the country park, is this well presented and sub...
The Chase, Great Glen, Leicester
4 Bedroom Semi-Detached House | £1,650pcm
A particularly spacious family home centrally situated in this popular village, and ideally located for the school and o...

Adams & Jones Estate Agents (Market Harborough)
Market Harborough, Leicestershire, LE16 7DS
How much is your home worth?
Use our short form to request a valuation of your property.
Request a Valuation
