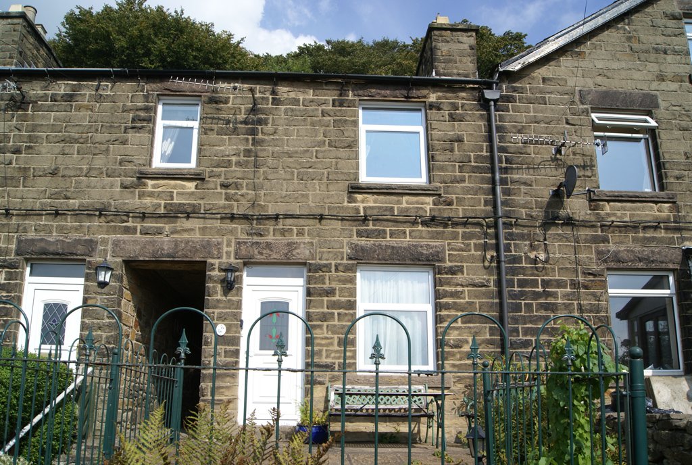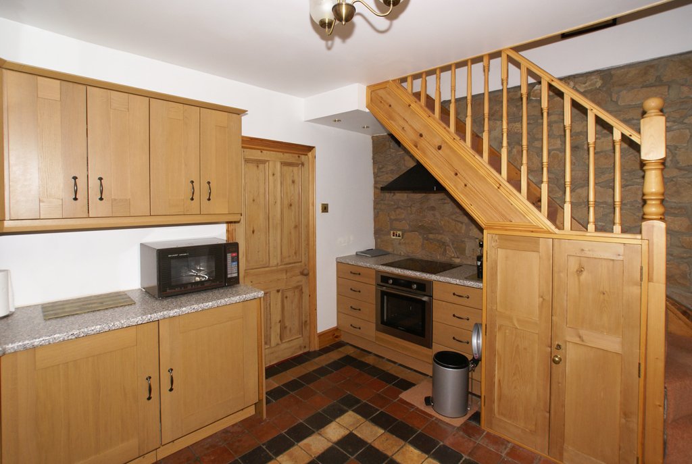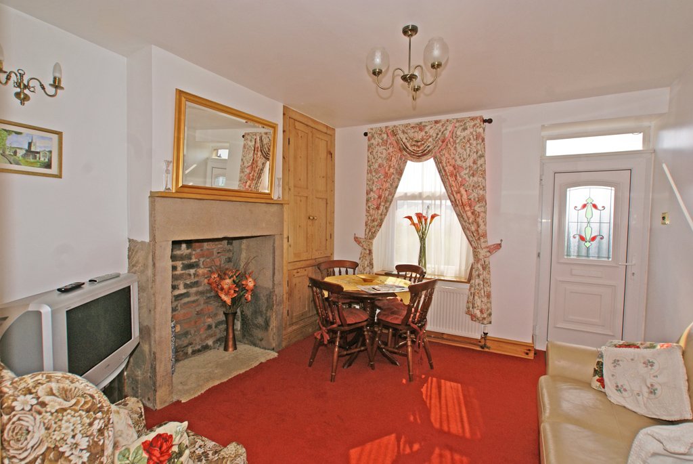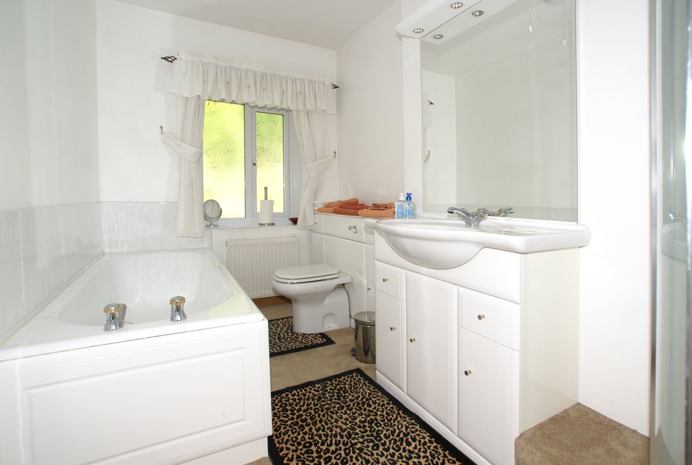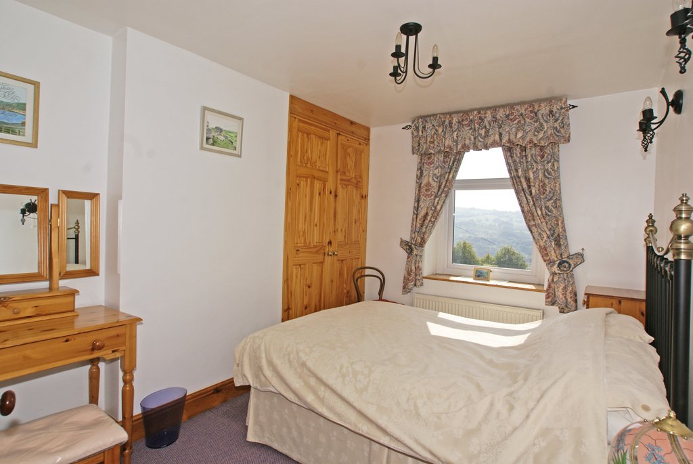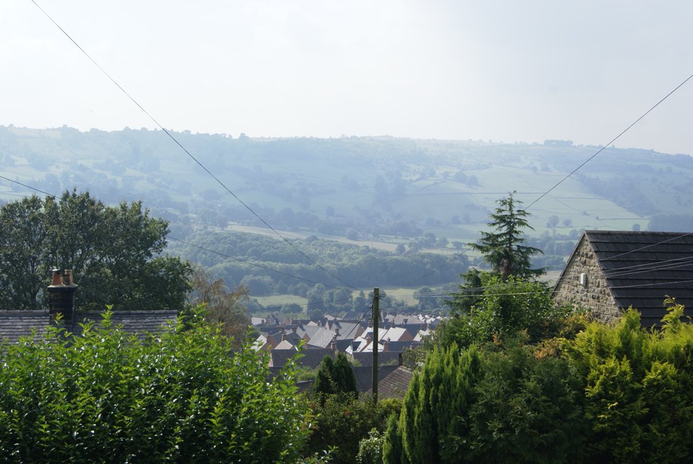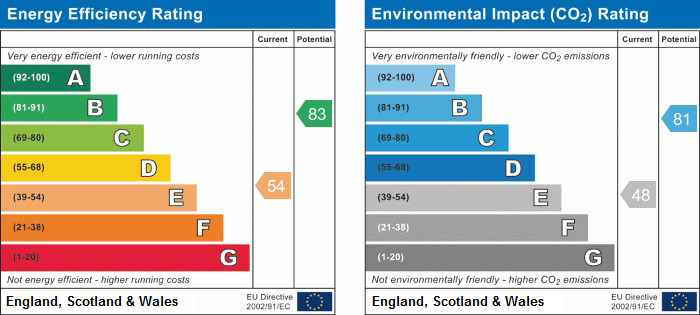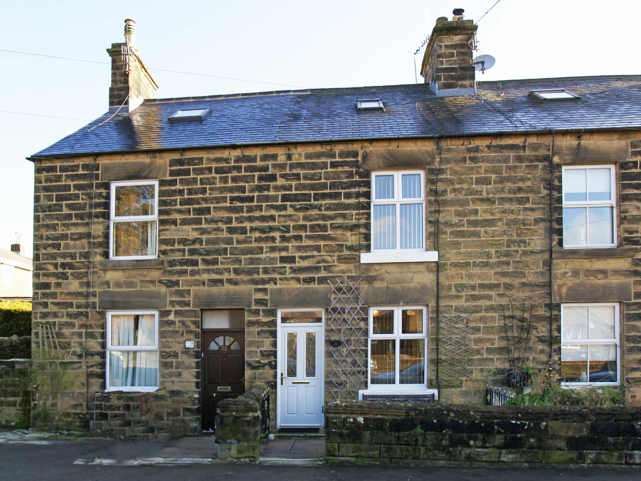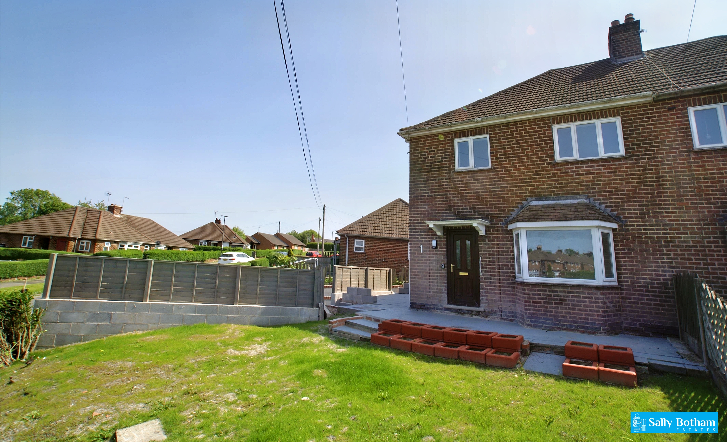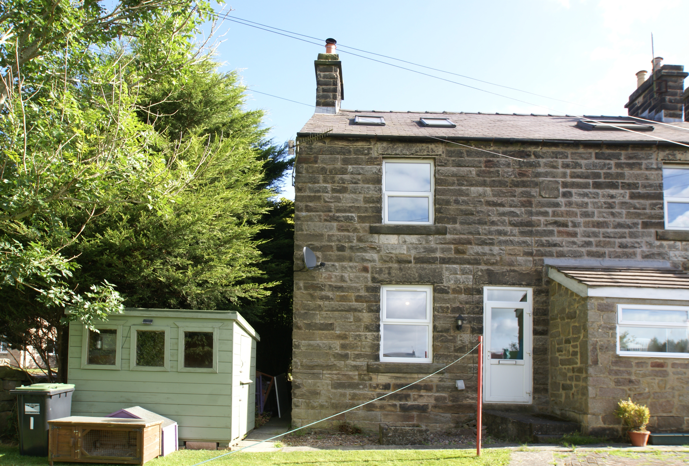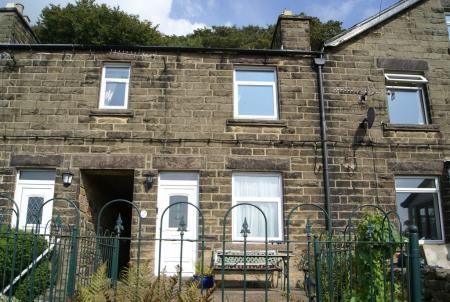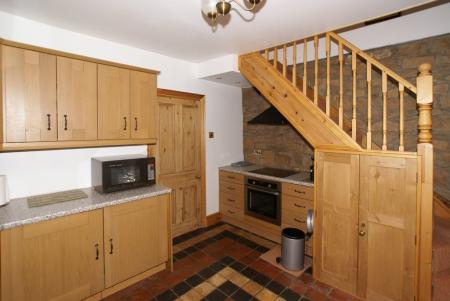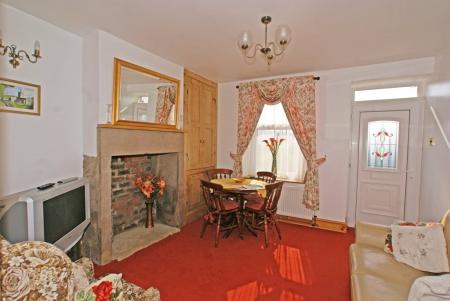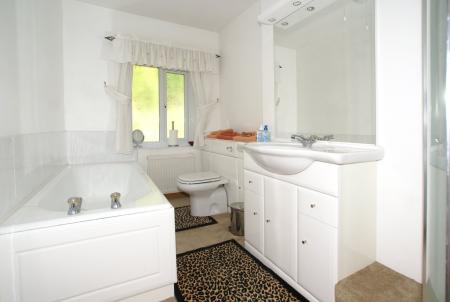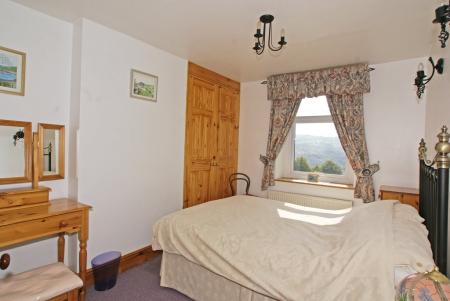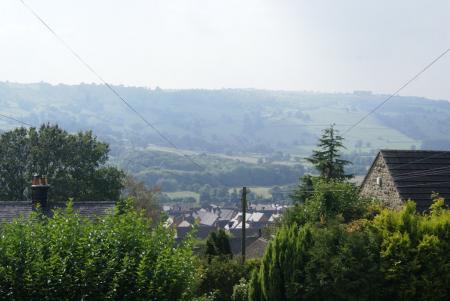- Traditional Stone Built Mid Row Home
- Occupying an elevated position with commanding views
- Two bedrooms
- Spacious attic room
- Set over three floors
- Family bathroom
- Dining kitchen
- Living room
- Convenient to Matlock Town Centre
- EPC Rating E
2 Bedroom Terraced House for rent in Matlock
A traditional stone built mid-row property, occupying an elevated position with commanding views over the Derwent Valley. This exceptional well presented cottage style property has accommodation set over three floors and offers two bedrooms, family bathroom, spacious attic sitting room, dining kitchen and living room. Matlock is a picturesque spa town in the heart of Derbyshire close to the Peak District National Park, surrounded by beautiful open countryside. The town has a wealth of historic buildings as well as excellent local amenities and good primary and secondary schools. At the centre of the town is Hall Leys Park with sports facilities, children's play area, formal gardens and a riverside walk. Situated on the A6 trunk road, there is easy access to Manchester, Derby and Nottingham and the nearby towns of Chesterfield, Wirksworth and Bakewell.
Entering the property via a UPVC entrance door with a double glazed decorative centre panel. The door opens to:
LIVING ROOM 11'7 x 11'9 (3.58m x 3.53m) maximum measurements
With a front aspect UPVC double glazed window with superb far reaching views over the countryside of the Derwent Valley. The room has a feature fire opening with an exposed stone surround creating a display niche. To the side of the chimneybreast are original built in cupboards. The room has a central heating radiator with thermostatic valve. A panelled door leads to:
KITCHEN 11'9 x 10'10 (3.58m x 3.3m)
With a rear aspect double glazed picture window and glazed entrance door opening onto the yard to the rear of the property. A staircase rises to the first floor accommodation. The room has quarry tiles to the floor, a feature fire opening with an exposed stone surround and wooden mantel. The fire opening houses an ornamental range. The kitchen is fitted with a good range of units in a light wood effect finish with cupboards and drawers beneath a roll edge work surface. With wall mounted storage cupboards and open display shelves. Set within the work surface is a circular bowl and sink with mixer tap. Integral appliances include fridge, freezer, 12 place setting dishwasher and washing machine. Fitted within the side unit is a four ring ceramic hob over which is an extractor canopy. Beneath the hob is a fan assisted electric oven. There are wall and centre lights and a kick space heater.
A quarter turn staircase rises to
FIRST FLOOR LANDING
Where original panel doors open to:
BEDROOM ONE 11'5 x 8'10 (3.48m x 2.69m)
With a front aspect window enjoying a commanding view over the valley taking in High Tor, The Heights of Abraham to the south and Oker Hill and Stanton Moor to the west. There are wall and centre light points and a central heating radiator with thermostatic valve.
BEDROOM TWO 11'4 x 8'3 (3.45m x 2.51m)
With a front aspect window having similar views to bedroom one. The room has a central heating radiator and a built in wardrobe.
FAMILY BATHROOM 10'11 x 5'5 (3.32m x 1.65m)
With a rear aspect UPVC double glazed window with obscured glass. Suite with panelled bath, semi counter top wash hand basin with an illuminated mirror and shaver point over and storage cupboards beneath. A concealed system W.C. there is a quadrant shower cubical with wet wall style boarding and a mixer shower. The room has a chrome finish ladder style radiator.
From the landing a further quarter turn staircase rises to
ATTIC SITTING ROOM 17'3 x 12'4 (5.26m x 3.76m)
With a front aspect Velux window enjoying the fine far reaching views afforded by the property. The room has exposed beams to the ceiling and an exposed feature stone wall.
On the staircase a door opens to a cupboard housing the gas fired boiler which provides hot water and central heating to the property.
OUTSIDE
To the front of the property is a patio terrace taking advantage of the fine far reaching views.
SERVICES AND GENERAL INFORMATION
All mains services are connected to the property.
For Broadband speed please go to https://checker.ofcom.org.uk/en-gb/broadband-coverage
For Mobile Phone coverage please go to https://checker.ofcom.org.uk/en-gb/mobile-coverage
Property Ref: SB1_100880002732
Similar Properties
3 Bedroom Terraced House | £950pcm
An immaculately-presented stone-built mid-row property, ideally located within easy reach of excellent local amenities,...
Spencer Drive, Somercotes, DE55 4JZ
3 Bedroom Semi-Detached House | £1,000pcm
A corner positioned modernised and refurbished semi-detached family home. There are 3 generously sized bedrooms, 2 recep...
4 Bedroom Not Specified | £1,000pcm
A well-presented semi-detached property, having accommodation set over three floors, offering: four bedrooms; family bat...

Sally Botham Estates (Matlock)
27 Bank Road, Matlock, Derbyshire, DE4 3NF
How much is your home worth?
Use our short form to request a valuation of your property.
Request a Valuation
