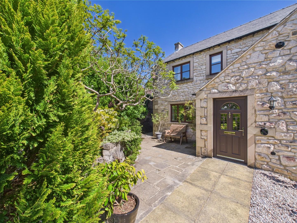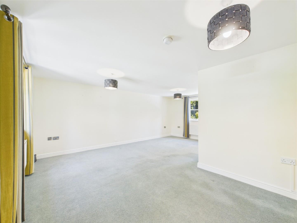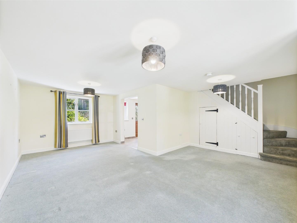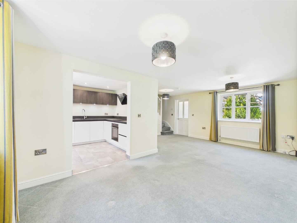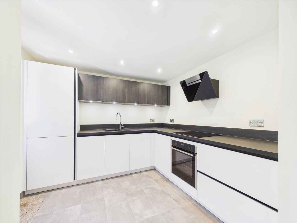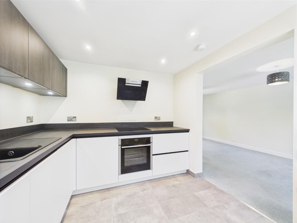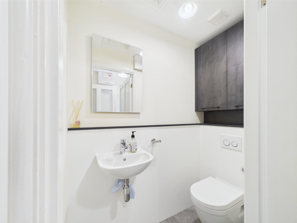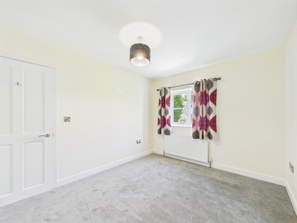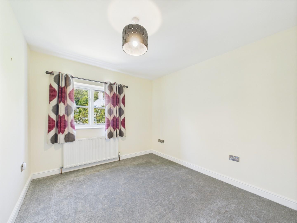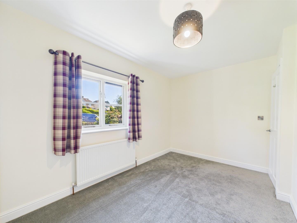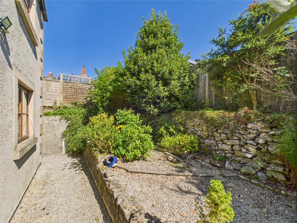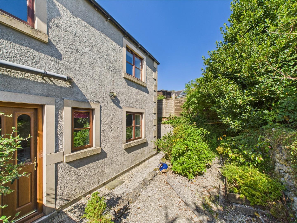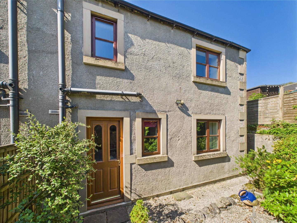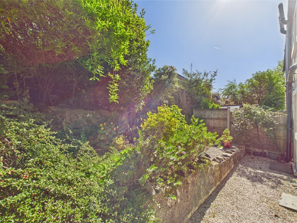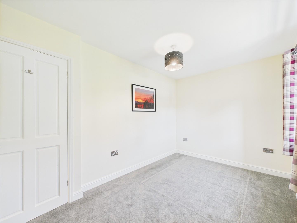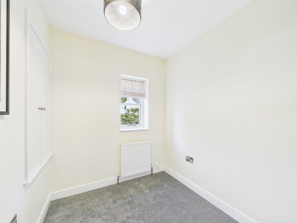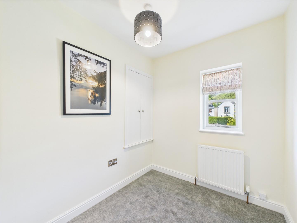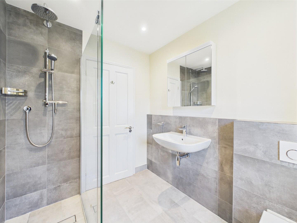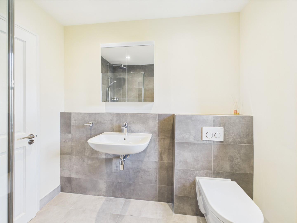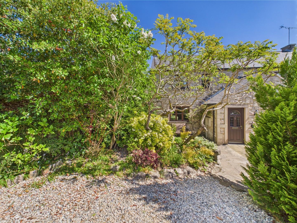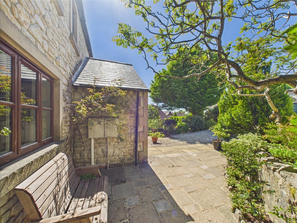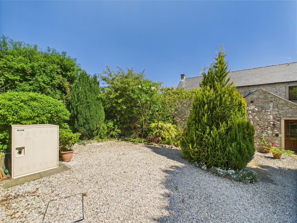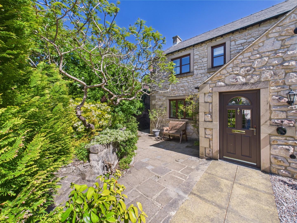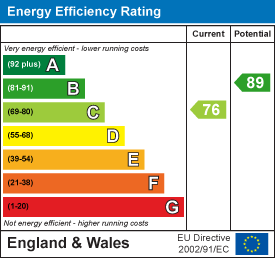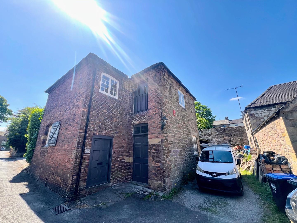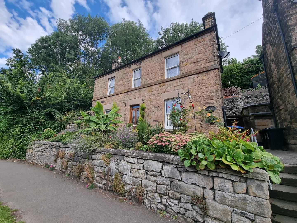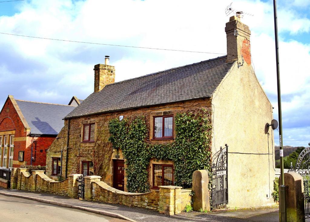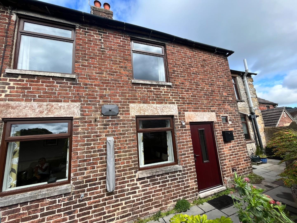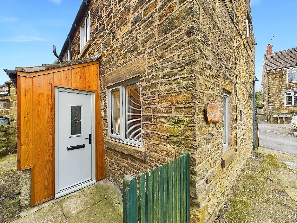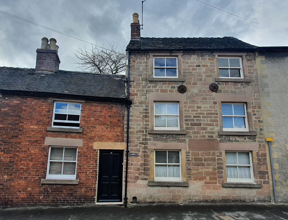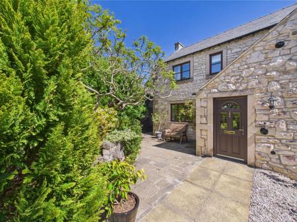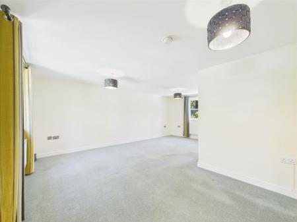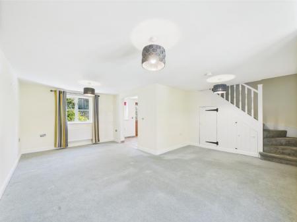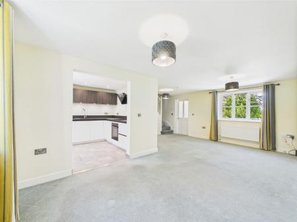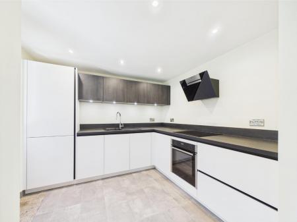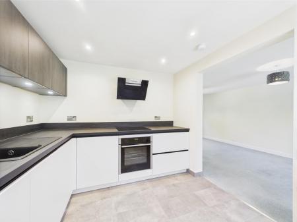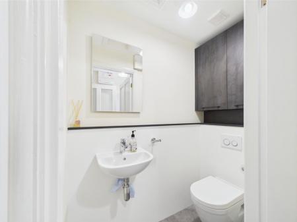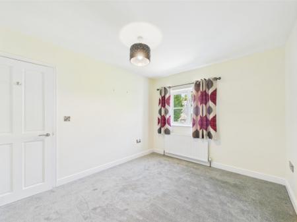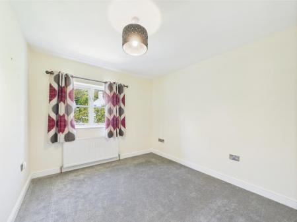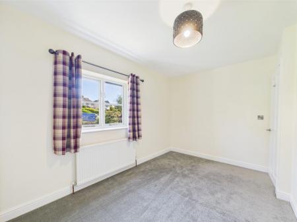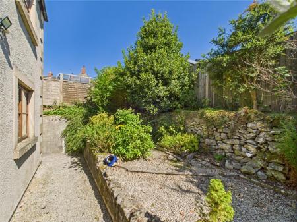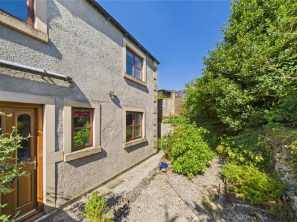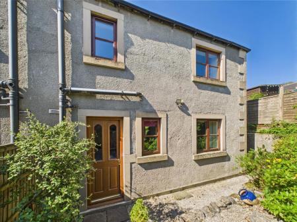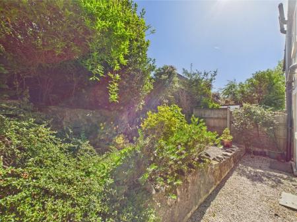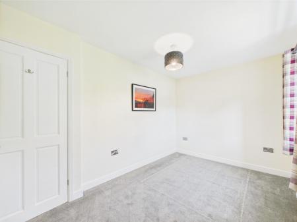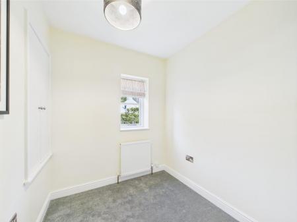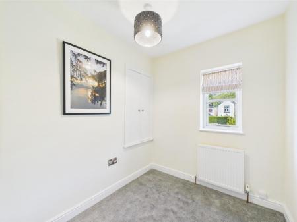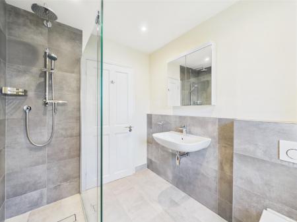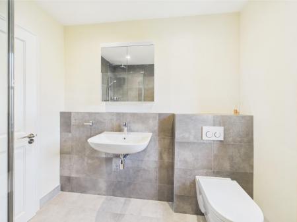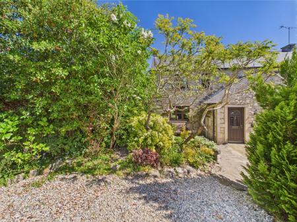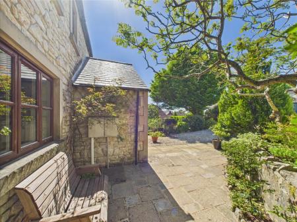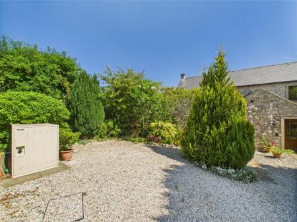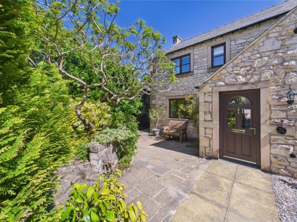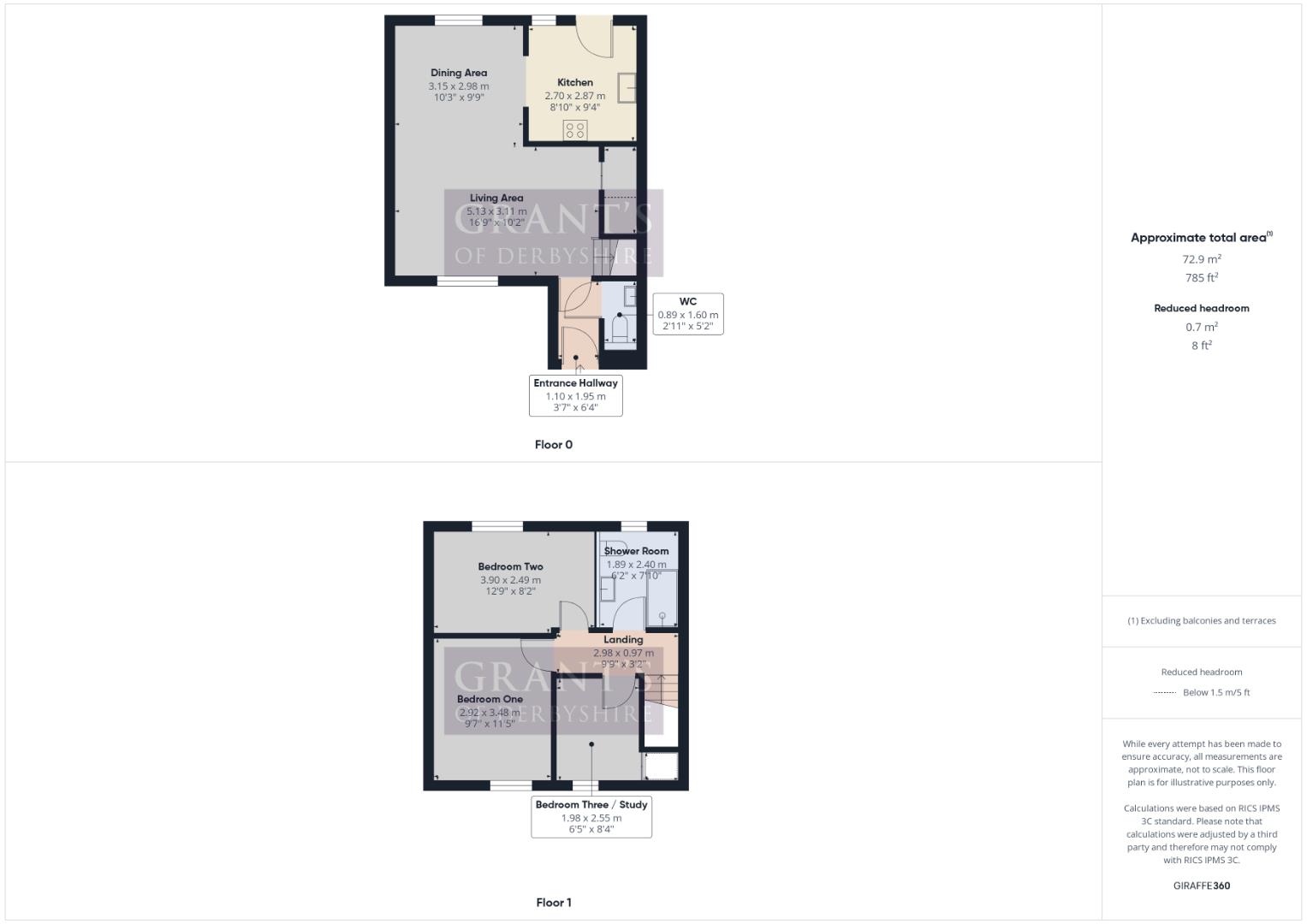- Semi-detached Cottage
- Three Bedrooms
- Family Shower Room
- Downstairs WC
- Low Maintenance Front & Rear Gardens
- Parking For Two Vehicles
- Village Location
- Available Early - Mid June 2025
- No Pets
- Non-Smokers
3 Bedroom Semi-Detached House for rent in Middleton-by-Wirksworth
This lovely stone-built, semi-detached cottage is located on a quiet cul-de-sac in the sought after village of Middleton-by-Wirksworth. Recently renovated and benefitting from uPVC double glazing and gas central heating throughout, the worcester combi boiler was recently installed in 2022. The property also has the advantage of modern kitchen and shower room suites which were also installed in 2022, alongside carpets which were laid in 2024. The accommodation on offer briefly comprises; entrance hallway, downstairs wc, living/dining area, kitchen, three bedrooms and a family shower room. The property has off-road parking for two vehicles and lovely low maintenance front and rear gardens with an Asgard police grade bike shed. Sorry, no pets. Non-smokers only. Available early-mid June 2025.
Ground Floor - The property is accessed via a small cul-de-sac and past the gravelled driveway. A paved pathway leads to the part glazed uPVC front entrance door and straight into the
Entrance Hall - 1.10m x 1.95m (3'7" x 6'4") - With tiled flooring and doors that lead into the downstairs wc and the living/dining area. This is the ideal space for coat and shoe storage.
Downstairs Wc - 0.89m x 1.60m (2'11" x 5'2") - With tiled flooring and spotlights to the ceiling, this room had a new suite installed just three years ago. Fitted with a wall hung wash hand basin and dual flush 'Geberit' WC. The wall mounted Worcester combi boiler is also located here in a concealed wall unit (only three years old).
Living / Dining Area - 5.13m x 3.11m & 3.15m x 2.98m (16'9" x 10'2" & 10' - A spacious 'L' shaped room with dual aspect uPVC double glazed windows overlooking the lovely, low maintenance gardens. Stairs from here lead to the first floor landing and there's a handy under-stairs storage cupboard (0.87m x 2.19m), ideal for household items. There's plenty of room for large furniture such as sofas and a family sized dining table and chairs. An opening leads into the:
Kitchen - 2.70m x 2.87m (8'10" x 9'4") - A bright and contemporary room with tiled flooring, spotlights to the ceiling, rear aspect uPVC double glazed window and a uPVC, part glazed door which provides direct access to the rear garden. Only three years old, this attractive kitchen suite consists of a range of white base and drawer units, grey wall units with under unit lighting and granite effect worktops with a black composite 'Franke' sink with mixer tap over. Integrated NEFF appliances include a tall fridge/freezer, slimline dishwasher, washing machine, four ring electric hob with extractor over and electric oven below.
First Floor - An open staircase from the living area leads to the first floor landing where panelled doors open to all three bedrooms and the shower room. A loft hatch also provides access to the roof space which is insulated and part boarded with a pull down loft ladder.
Bedroom One - 2.92m x 3.48m (9'6" x 11'5") - A double bedroom with a front aspect uPVC double glazed window with a lovely view towards the surrounding countryside.
Bedroom Two - 3.90m x 2.49m (12'9" x 8'2") - A second double bedroom with a rear aspect uPVC double glazed window overlooking the lovely rear garden.
Bedroom Three / Study - 1.98m x 2.55m (6'5" x 8'4") - A single bedroom which could be utilised as a home office if desired. Having a front aspect uPVC double glazed window and handy over-stairs storage cupboard (1.01m x 0.80m).
Shower Room - 1.89m x 2.40m (6'2" x 7'10") - A part tiled room with tiled flooring, spotlights to the ceiling and a rear aspect uPVC double glazed window with obscure glass. Only three years old, this modern three piece suite consists of a dual flush Geberit WC, wall hung Vitra wash hand basin and walk in glass shower cubicle with Aqualisa waterfall shower and separate handheld shower head. There's also a black ladder style heated towel rail, extractor fan and mirrored wall cabinet.
Outside & Parking - To the front of the property there's a gravelled driveway providing off-road parking for two vehicles, alongside an Asgard police grade bike shed. Steps lead to a paved patio, bordered by a range of colourful plants, shrubs and trees, ideal for a quaint seating area. A gravelled pathway leads to the rear of the property where there's a fully enclosed, low maintenance tiered garden, split on two levels and both laid with gravel, perfect for a range of potted plants and a small bistro set if desired.
Council Tax Information - We are informed by Derbyshire Dales District Council that this home falls within Council Tax Band C which is currently �2073 per annum.
Directional Notes - From our Wirksworth office at the Market Place, take the B5036 towards Cromford turning left by the Lime Kiln public house onto the B5023. Follow the road into Middleton-by-Wirksworth and go straight over at the traffic lights. Continue on the B5023 which leads into the village itself. Continue, passing Chapel Lane on the right hand side and you will see a blue house, also on the right hand side. Park anywhere near here on Main Street and just a short distance further, 34a can be found down a lane between the two white houses on the right hand side. The postcode is DE4 4LU, clearly identified by our To Let board.
Property Ref: 26215_33900414
Similar Properties
2 Bedroom Detached House | £850pcm
Located in the centre of this popular town and filled with character, this two bedroom detached home is now available fo...
3 Bedroom Detached House | £850pcm
Grant's of Derbyshire are pleased to offer To Let this three bedroom detached property occupying a convenient location c...
Ivy House, 25 Manor Road, South Wingfield
3 Bedroom Cottage | £850pcm
We are delighted to offer To Let, this 18th Century, detached character cottage which has undergone an extensive program...
14, Bowling Green Lane, Wirksworth
2 Bedroom Cottage | £880pcm
We are delighted to offer To Let this fully furnished two bedroom cottage located on Bowling Green Lane, a short walk fr...
Fritchley Lane, Fritchley, Belper
2 Bedroom Cottage | £925pcm
We are delighted to offer To Let, this charming two bedroom stone cottage, located in the highly desirable village of Fr...
2 Bedroom Cottage | £975pcm
Grant's of Derbyshire are pleased to offer FOR RENT this 18th Century Former Alehouse in a quiet location yet close to t...

Grants of Derbyshire (Wirksworth)
6 Market Place, Wirksworth, Derbyshire, DE4 4ET
How much is your home worth?
Use our short form to request a valuation of your property.
Request a Valuation
