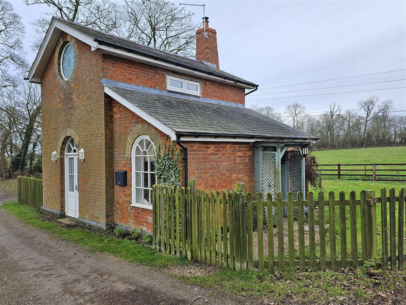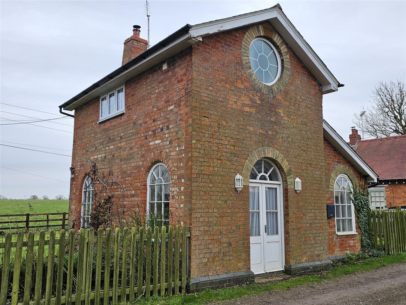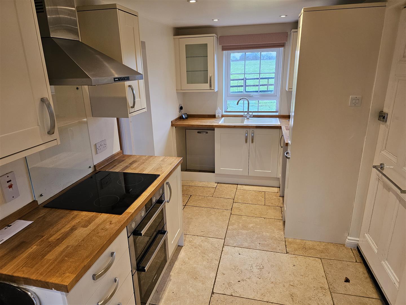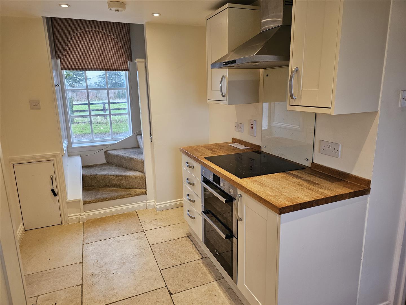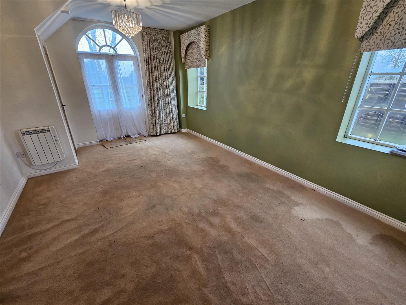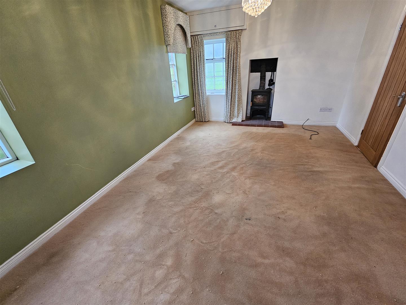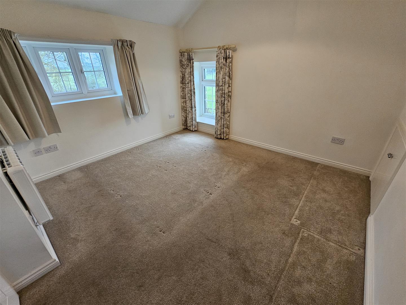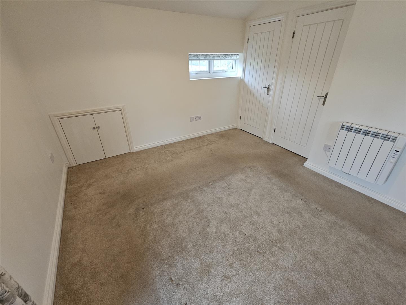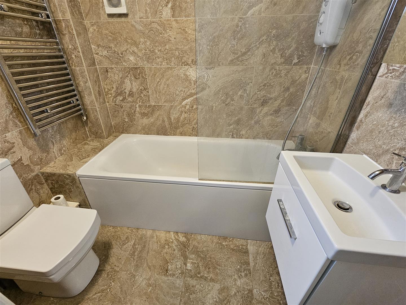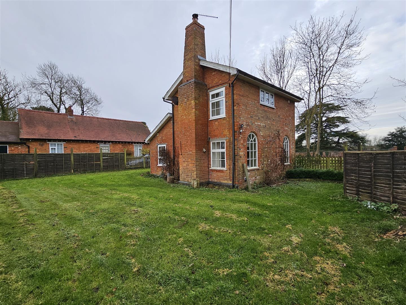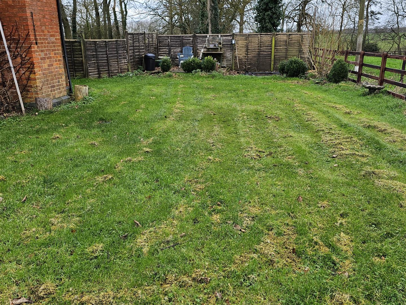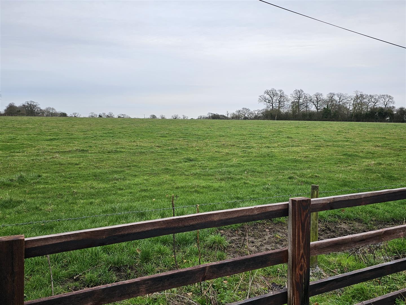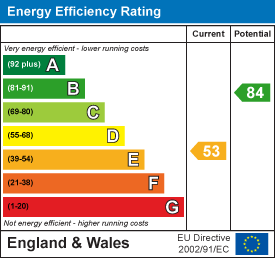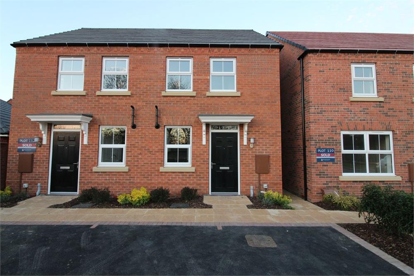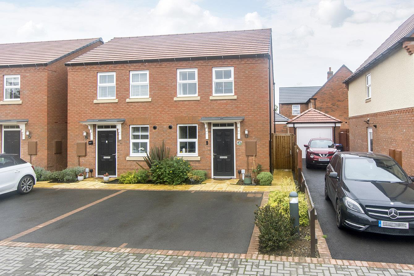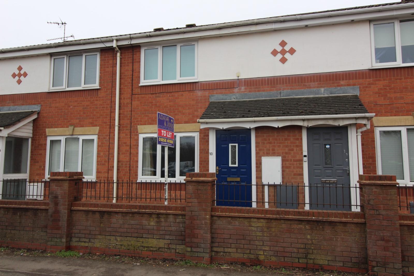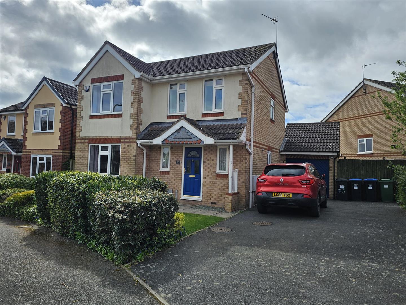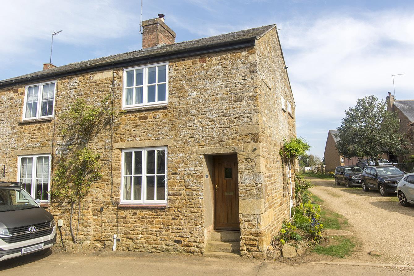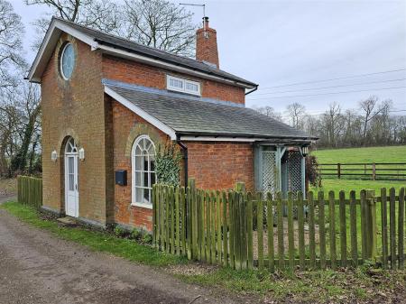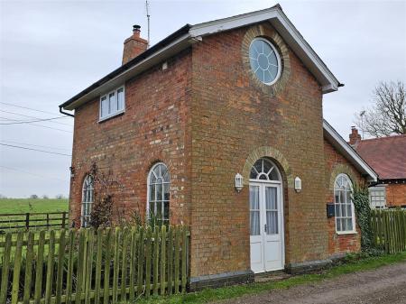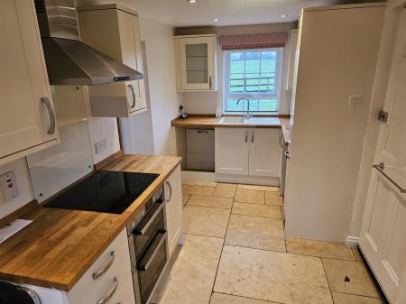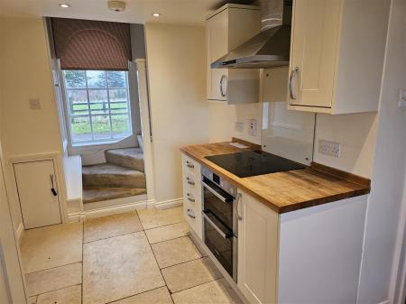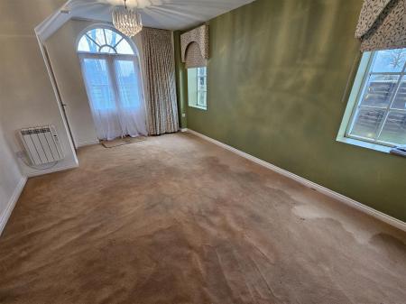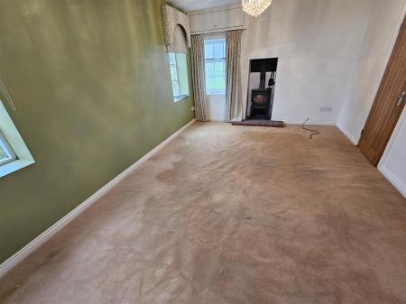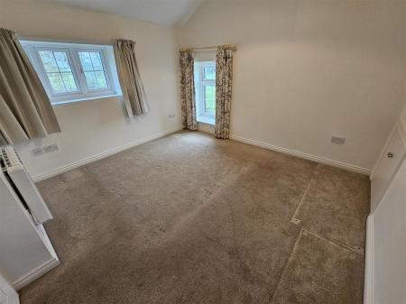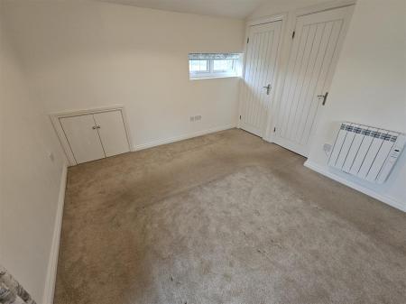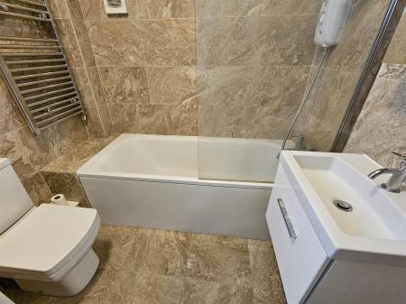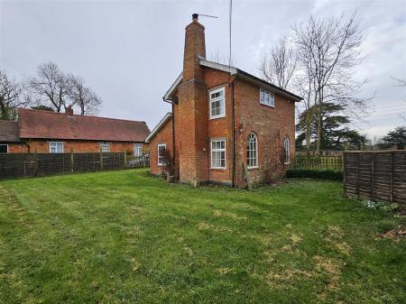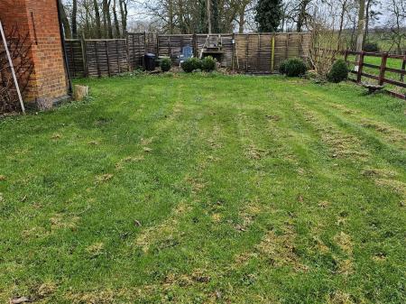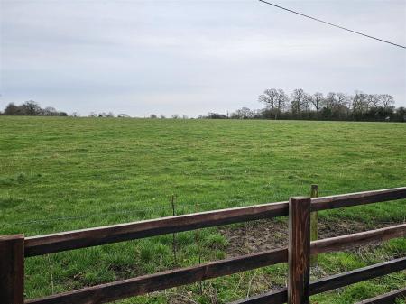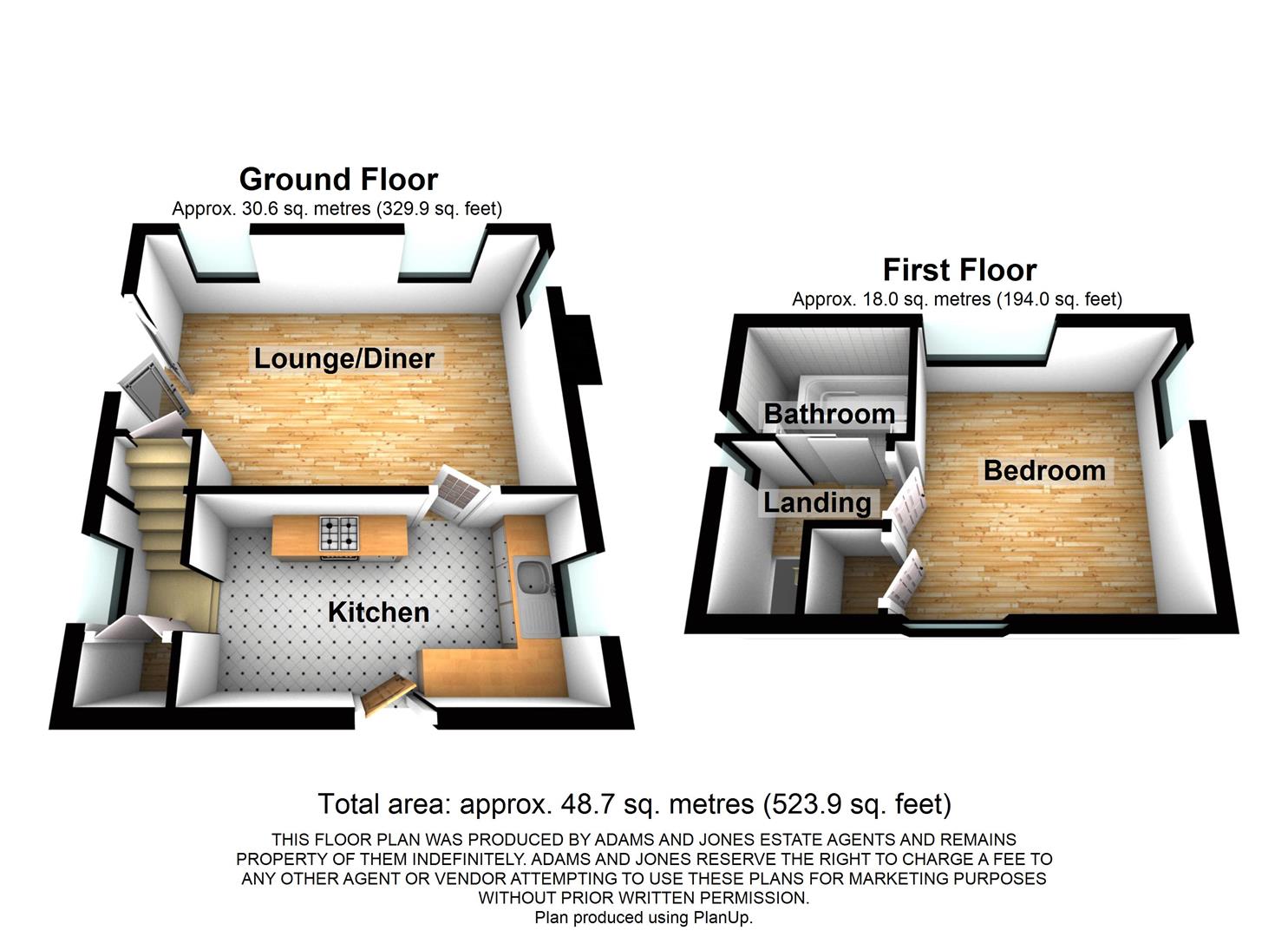1 Bedroom House for rent in Naseby
Situated in the most delightful rural location in the grounds of Naseby Hall is this detached period property. Offered in excellent decorative order, and benefitting from electric fired central heating, the accommodation includes a fitted kitchen/breakfast room, lounge/diner, landing, double bedroom and bathroom. There is also off road parking and a particular feature is the private wraparound gardens adjoining open land. The property is offered unfurnished and is available from June.
Kitchen/Breakfast Room - 3.05m x 2.18m (10'0" x 7'2") - Accessed via timber front door. Range of fitted base and wall units. Solid timber work surfaces with matching splash backs. Fitted oven and four ring electric hob with stainless steel extractor hood over. Space and plumbing for automatic dishwasher and washing machine. Space and point for upright fridge/freezer. Enamelled single sink and drainer. Stairs rising to the first floor with understairs storage cupboard and further cupboard. Travertine tiled flooring. Double glazed window to the side and further multi paned iwndow. Television point. Inset ceiling down lighters. Television point. Door to:-
Kitchen/Breakfast Room (Photo 2) -
Lounge/Diner - 5.28m x 3.53m (17'4" x 11'7") - Two muti paned windows to side and rear aspects. French doors opening out to the garden. Cast iron multi fuel burning stove. Spacious fitted storage cupboard. Electric radiator. Television point.
Lounge/Diner (Photo 2) -
First Floor Landing - Over stairs storage cupboard. Opaque double glazed circular window. Doors to rooms.
Bedroom - 3.51m x 3.12m (11'6" x 10'3") - Double glazed windows to three aspects. Built in wardrobe and further under eaves storage. Electric radiator. Television point.
Bedroom (Photo 2) -
Open View -
Bathroom - Panelled bath with electric shower fitment over. Wash hand basin. Low level WC. Heated towel rail. Complementary tiled floor and walls. Extractor fan.
Outside - There are wraparound gardens of a good size, laid mainly to lawn and adjoining open paddock land. The gardens are enclosed by timber garden fencing with gated pedestrian access and there is parking for one or two cars.
Outside (Photo 2) -
Additional Information - Council tax band B
Deposit based on rent of £1000 per calendar month of £1153
Holding deposit £230
The water bill for the property is included in the rent
Initial tenancy term 6 months and will revert to a monthly periodic after the initial term
Property Ref: 777589_33854623
Similar Properties
Garner Way, Fleckney, Leicester
2 Bedroom House | £950pcm
A newly built, two double bedroom, semi-detached home situated on a superb new development in the highly convenient vill...
2 Bedroom Semi-Detached House | £950pcm
A modern, two double bedroom, semi-detached home situated on a popular development Fleckney. Recently redecorated, the a...
Britannia Walk, Market Harborough
2 Bedroom House | £950pcm
Centrally located in this popular market town is this well fitted and decorated starter home. The gas centrally heated a...
Granville Street, Market Harborough
3 Bedroom House | £1,100pcm
A substantial bay fronted period home well situated in this popular market town. The property has recently undergone ref...
Lodge Road, Fleckney, Leicester
4 Bedroom Detached House | £1,200pcm
A 4 bedroomed detached home situated in the highly convenient village of Fleckney. Having access to excellent amenities,...
Manor Road, Hanging Houghton, Northampton
3 Bedroom House | £1,250pcm
Nestled in the charming village of Hanging Houghton, this delightful three-bedroom cottage on Manor Road offers a perfec...

Adams & Jones Estate Agents (Market Harborough)
Market Harborough, Leicestershire, LE16 7DS
How much is your home worth?
Use our short form to request a valuation of your property.
Request a Valuation
