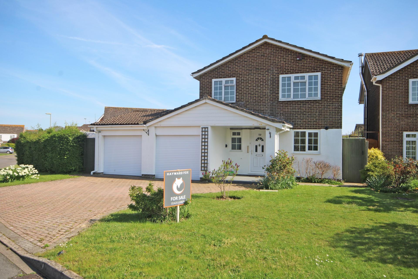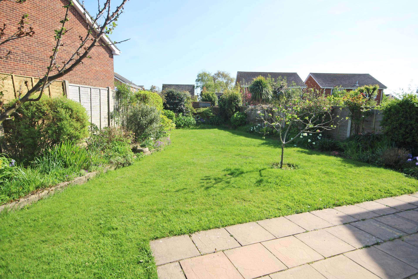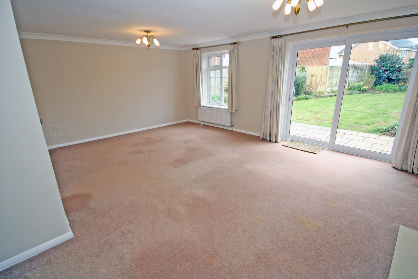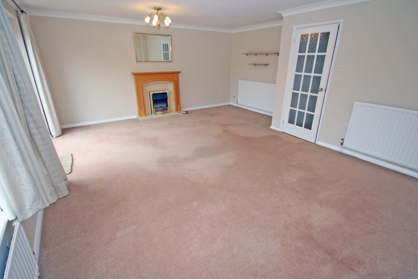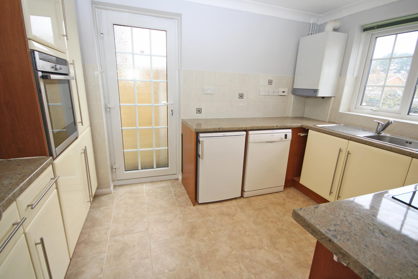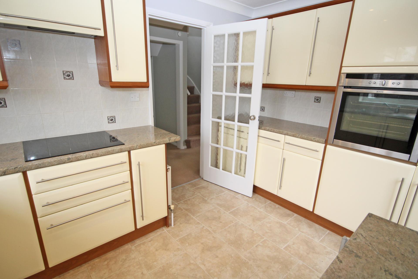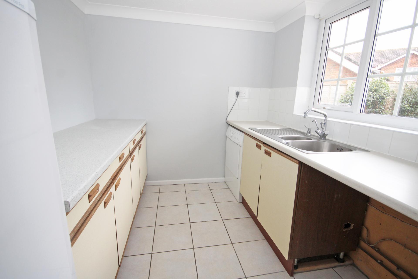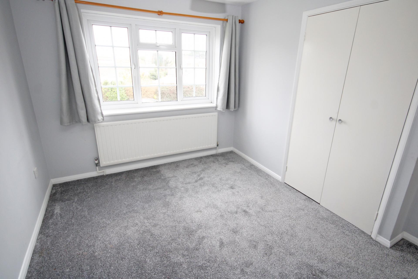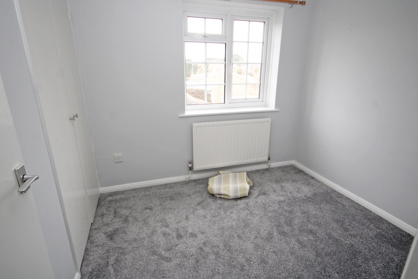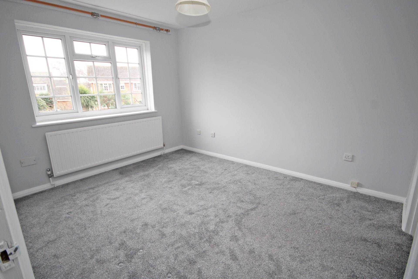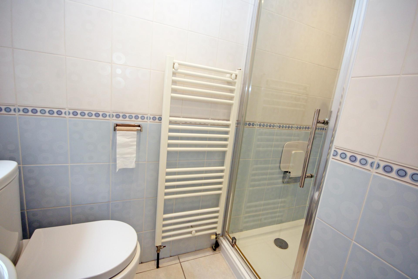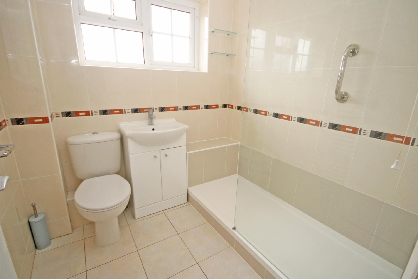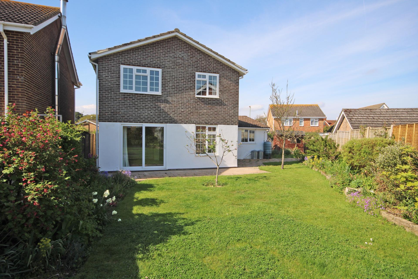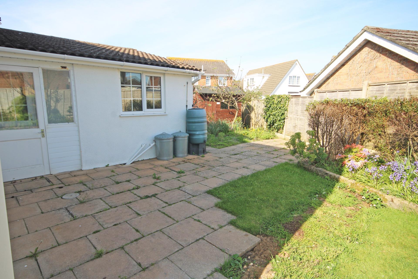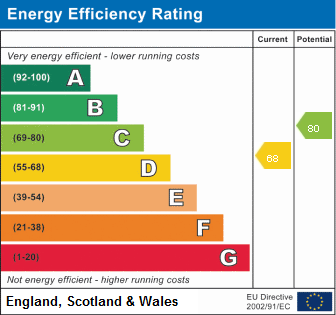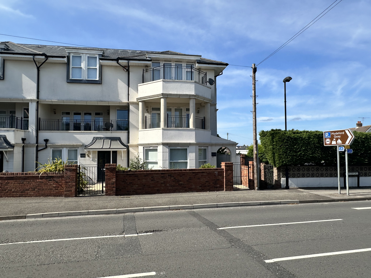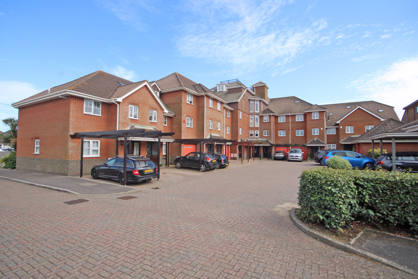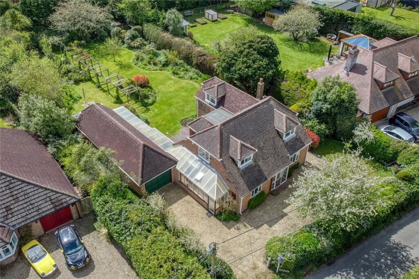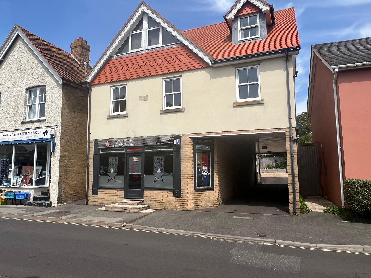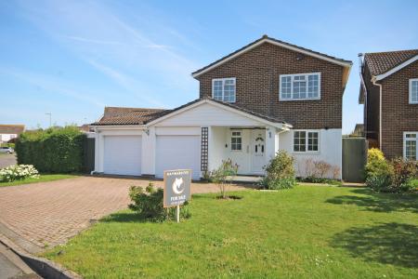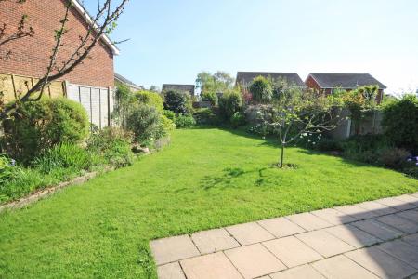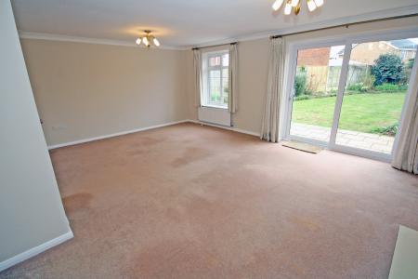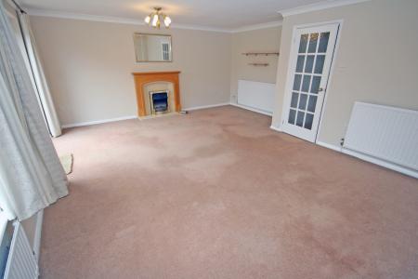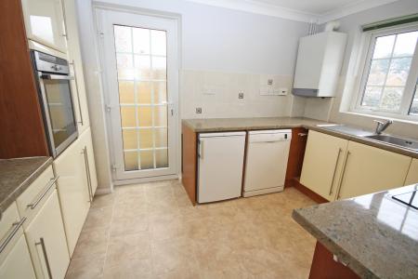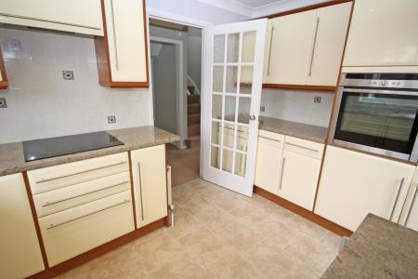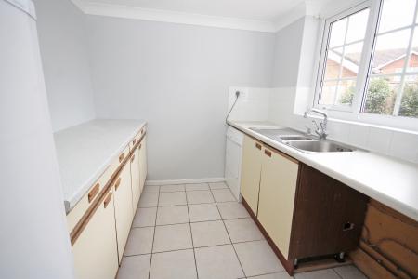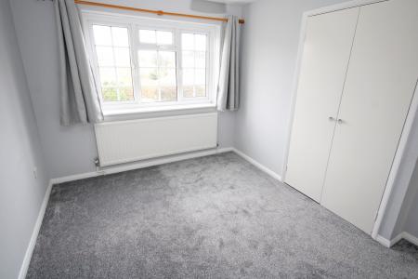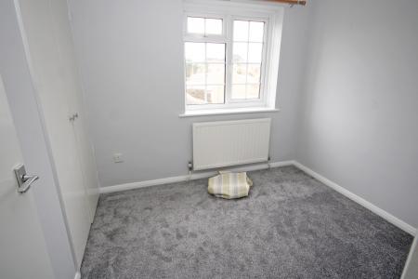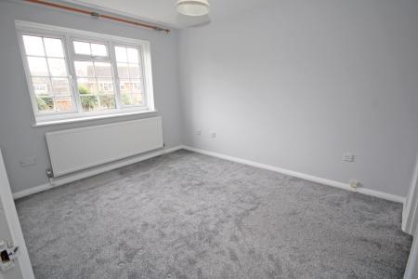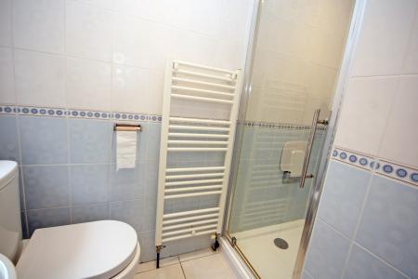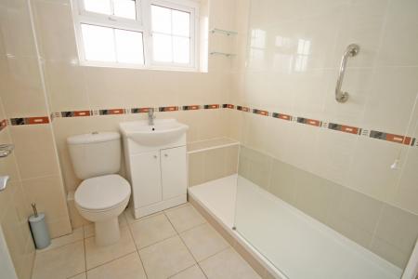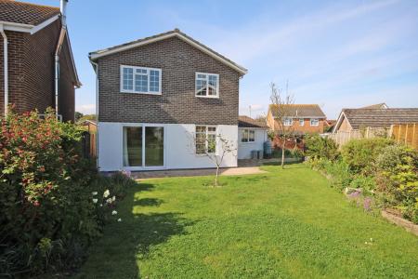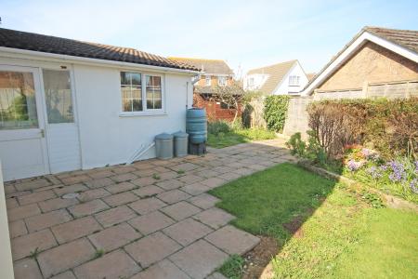- FOUR BEDROOM DETACHED HOUSE
- SITTING/DINING ROOM NEWLY DECORATED
- KITCHEN AND SEPARATE UTILITY ROOM
- EN SUITE SHOWER ROOM TO MAIN BEDROOM AND FURTHER SHOWER ROOM
- ATTACHED DOUBLE GARAGE
- GARDENS - SOUTH FACING REAR
- WITH A SHORT WALK OF BARTON CLIFF TOP AND BARTON GOLF COURSE
- HOLDING DEPOSIT £600. SECURITY DEPOSIT £3000. EPC: CURRENT D POTENTIAL C
- COUNCIL TAX BAND: F
4 Bedroom House for rent in New Milton
A detached four bedroom family house with southerly gardens to the rear. Within walking distance of the cliff top and golf course.
Covered entrance with tiled floor, UPVC double glazed front door to:
Entrance Hall
Radiator. Understairs storage cupboard
Cloarkoom
Being part tiled comprising inset wash hand basin with mixer tap, storage cupboard below, low level w.c., tiled flooring, radiator, obscure UPVC double glazed window overlooking front aspect.
Sitting/Dining Room
20' 0'' x 16' 6'' (6.09m x 5.03m)
Narrowing to 13'8" (4.17)
Attractive fireplace with raised hearth and mantel over, three radiators, UPVC double glazed window overlooking rear garden and further sliding patio doors to the rear gardens.
Kitchen
11' 10'' x 8' 7'' (3.60m x 2.61m)
Being part tiled comprising single bowl single drainer sink unit with mixer taps, range of roll edge work surfaces with drawers and cupboards below, inset four ring Neff induction hob with concealed extractor hood over, further built in Neff oven/grill with cupboards over and below, space and plumbing for dishwasher, wall mounted Potterton gas fired central heating boiler, range of matching wall mounted units, further space for fridge, wall mounted digital central heating programmer, tiled flooring, UPVC double glazed window overlooking front aspect and further double glazed door giving side access.
Utility Room
8' 4'' x 7' 5'' (2.54m x 2.26m)
Comprising bowl and a third single drainer sink unit with mixer taps, range of work surfaces with drawers and cupboards below, space and plumbing for washing machine and up-right fridge/freezer, tiled flooring, UPVC double glazed window overlooking rear gardens. UPVC double glazed door to rear entrance lobby with further door to the rear garden.
Stairs from reception hall lead to:
First Floor Landing
Built in airing cupboard housing hot water cylinder with slatted shelving over, hatch to loft space, UPVC double glazed window overlooking side aspect.
Bedroom One
11' 8'' x 10' 4'' (3.55m x 3.15m)
Radiator, built in double wardrobe cupboard, UPVC double glazed window overlooking rear aspect. Door to:
En Suite Shower Room
Being fully tiled comprising wash hand basin, low level w.c., tiled shower cubicle with shower over, heated towel rail, obscure UPVC double glazed window overlooking side aspect.
Bedroom Two
11' 11'' x 9' 7'' (3.63m x 2.92m)
Built in wardrobe cupboard, radiator, UPVC double glazed window overlooking front aspect.
Bedroom Three
8' 0'' x 8' 6'' (2.44m x 2.59m)
Built in double wardrobe cupboard, radiator, UPVC double glazed window overlooking front aspect
Bedroom Four
9' 3'' x 7' 0'' (2.82m x 2.13m)
Radiator, UPVC double glazed window overlooking rear aspect.
Shower Room
Being fully tiled comprising inset wash hand basin with mixer tap, storage cupboard below, low level w.c., good sized walk in tiled shower with Aqualisa shower over, heated towel rail, tiled flooring, obscure UPVC double glazed window overlooking side aspect.
Outside
Attached Double Garage
Garage one - 15'10" x 9'2" Roller up and over door, housing gas and electric meters, lighting, water tap. Garage Two - 13'11" x 9'1" Electronic roller up and over door, power and lighting, personal door giving side access.
Side pedestrian access with greenhouse and timber garden shed, leads to a good sized paved patio area. The gardens are laid predominately to lawn with mature shrub and flower borders, enclosed by fencing. Additional side access with outside water tap and gate.
Property Ref: EAXML1591_11489707
Similar Properties
4 Bedroom End of Terrace House | £2,600pcm
First Marine Avenue, Barton on Sea
4 Bedroom House | £1,900pcm
4 Bedroom House | £1,800pcm
Not Specified | £9,600
How much is your home worth?
Use our short form to request a valuation of your property.
Request a Valuation

