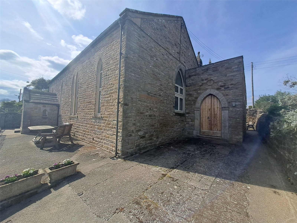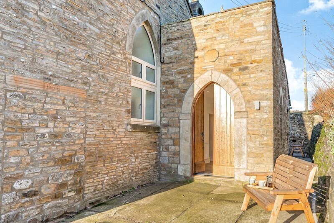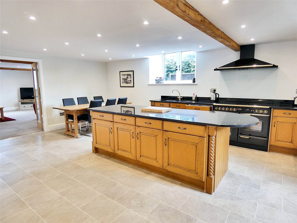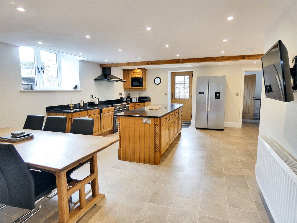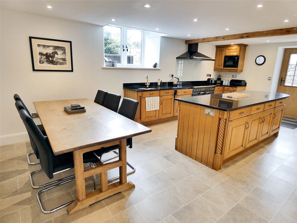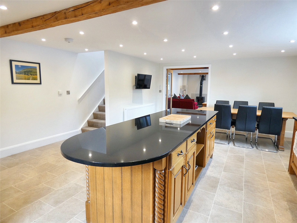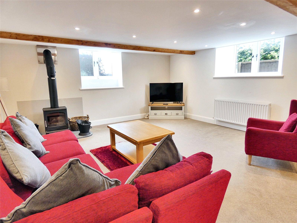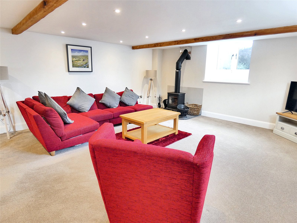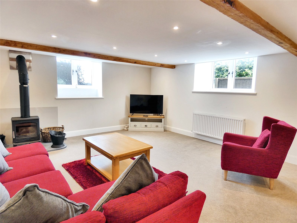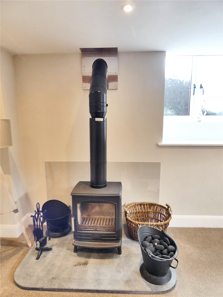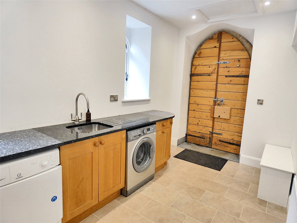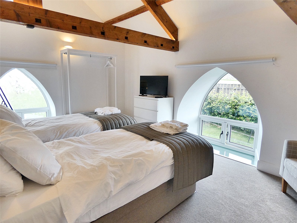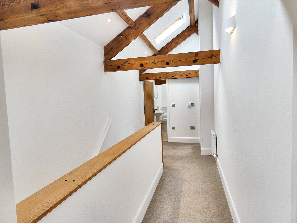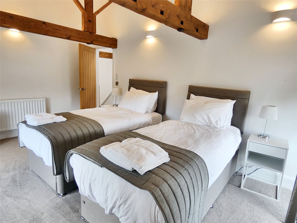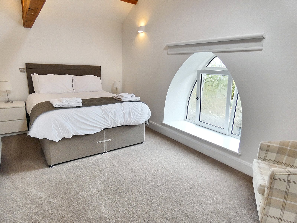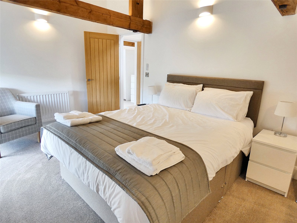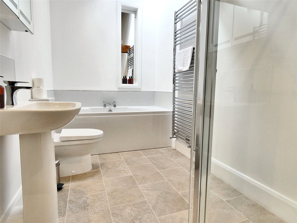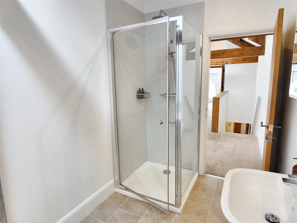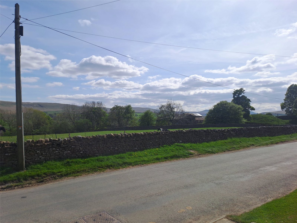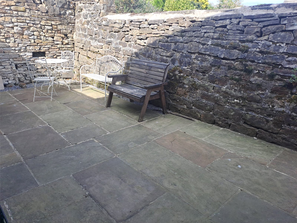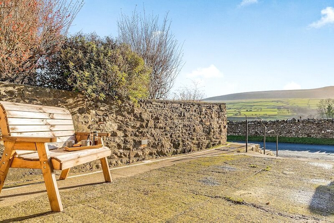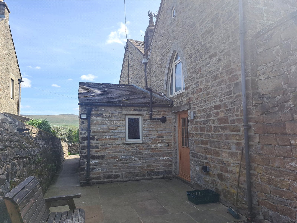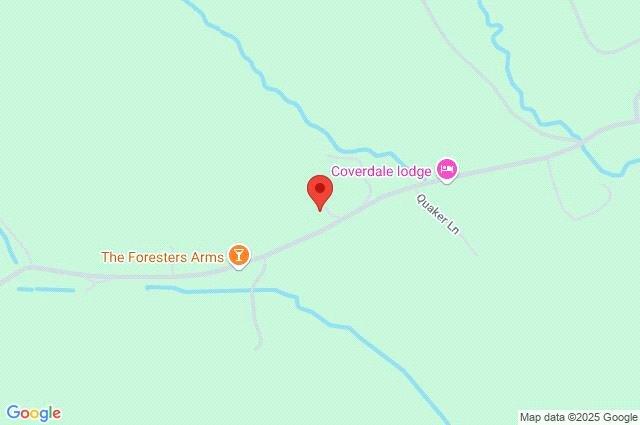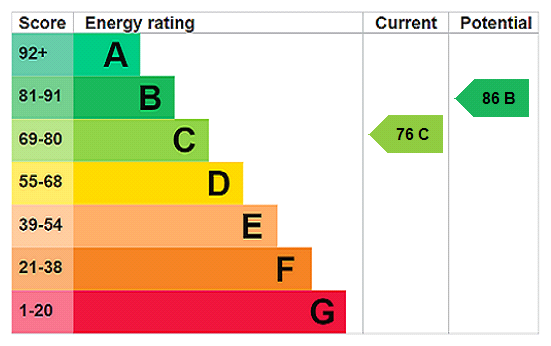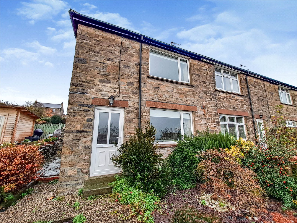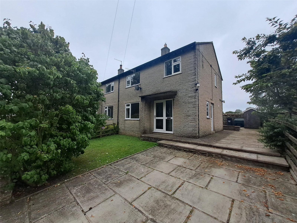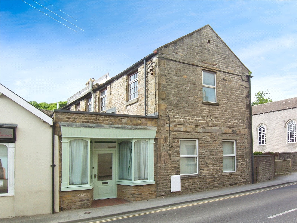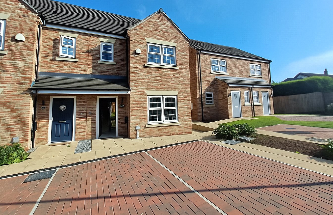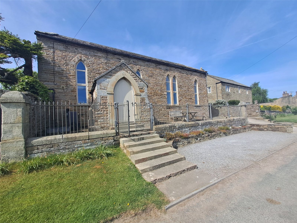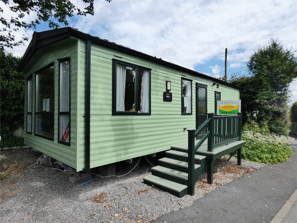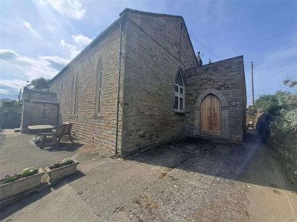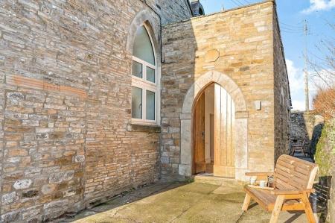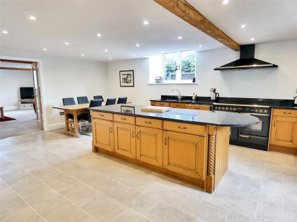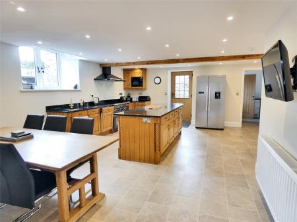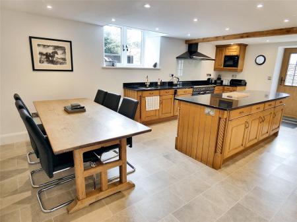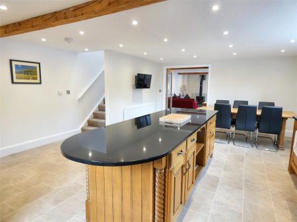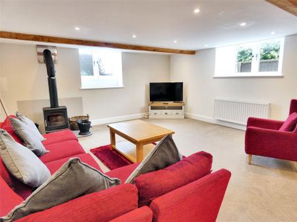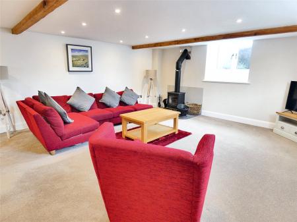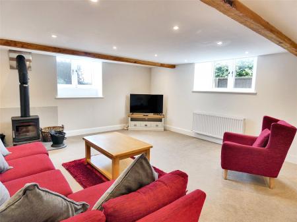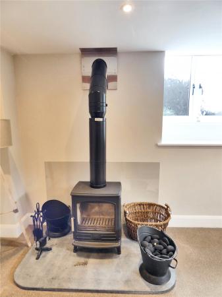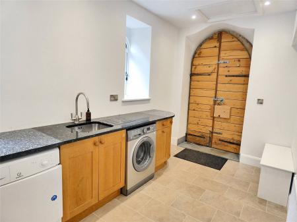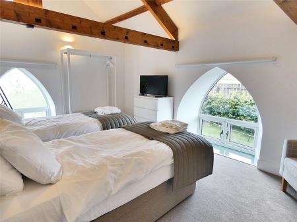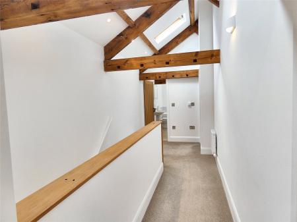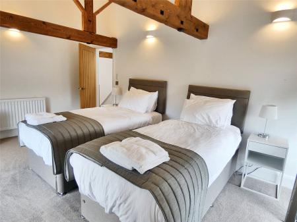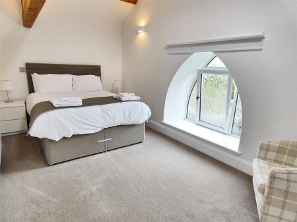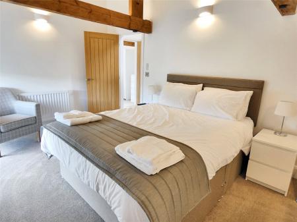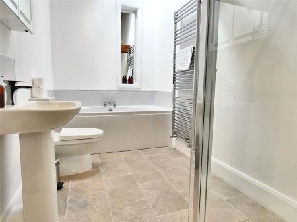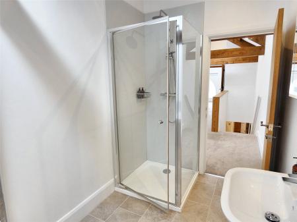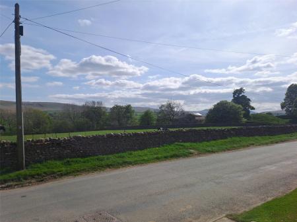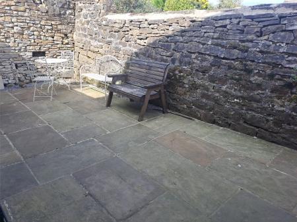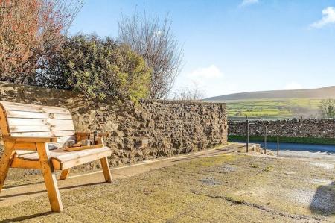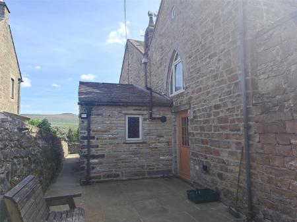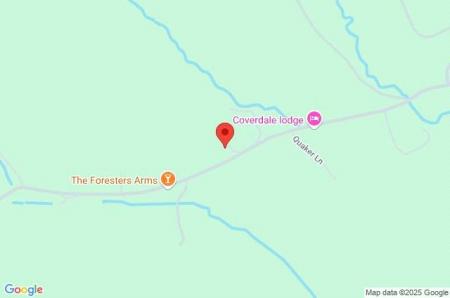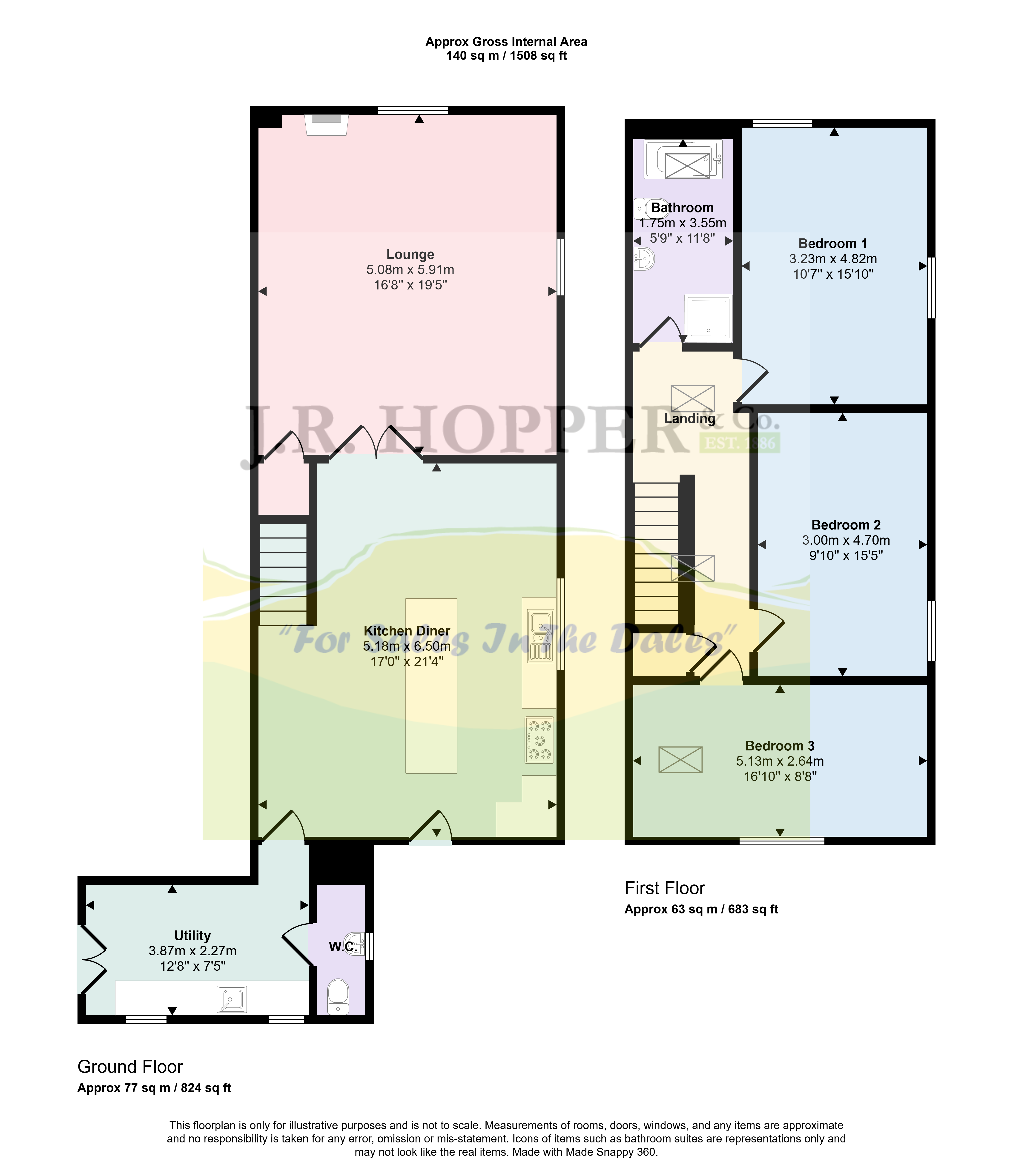- Immaculate Converted School
- Large Open-plan Kitchen/Diner
- Living Room with Multi-Fuel Stove
- Downstairs WC & Utility
- 3 Generous Double Bedrooms
- Family Bathroom
- Oil Central Heating & Log Burner
- Private Rear Patio
- Off- Road Parking
- Set in a Quiet, Countryside Village
3 Bedroom Semi-Detached House for rent in North Yorkshire
**Local Occupancy**
The Old School is a beautifully converted former village school, rich in character and nestled in the peaceful, picturesque village of Carlton in Coverdale.Carlton is a tranquil Dales village with a welcoming community, centred around its active village hall and the Foresters Arms—a community-owned pub that embodies local spirit. Just six miles away lies the bustling market town of Leyburn, offering a wide range of shops, cafes, pubs, a church, doctors’ surgery, and both primary and secondary schools.Surrounded by rolling countryside, Carlton is perfect for those who enjoy scenic walks and outdoor pursuits right from their doorstep.Internally, the property is full of charm and practical features. The ground floor offers a useful utility room, a downstairs WC, a spacious kitchen/diner ideal for family living, and a bright, inviting living room. Upstairs, there are three generous double bedrooms, each with high vaulted ceilings and exposed wood beams. Additionally, there is a stylish modern family bathroom. The home is warmed by oil-fired central heating.Outside, the front of the property offers a private driveway for off-road parking. To the rear is a low-maintenance patio area, perfect for seating and entertaining, which also houses the oil tank.The Old School is a unique and charming home, ideal for families seeking space, character, and a peaceful village lifestyle in the heart of the Yorkshire Dales.
The Old School is subject to a Section 106 Local Occupancy Restriction. This means that the property must be occupied by someone who meets specific local residency or employment criteria, typically someone who lives or works (or has previously lived or worked) within the Yorkshire Dales National Park or surrounding area. This ensures housing remains accessible to those with strong local connections.
Ground Floor
Utility Room 12'8" x 7'5" (3.86m x 2.26m). Tiled floors. Washer. Tumble dryer. Sink. Hardwood locked door. Radiator. East facing windows.
Lounge 16'8" x 19'5" (5.08m x 5.92m). Fitted carpets. Wooden beams. Log burner. Radiator. Access to an understairs storage cabinet. North and West facing windows.
Kitchen / Diner 17' x 21'4" (5.18m x 6.5m). Tiled floors. Wooden beams. TV. Microwave. Aga with electric hob. Dishwasher. Radiator. Fridge. Wooden cabinets. Stone tabletops. Large Island. North facing windows.
First Floor
Bathroom 5'9" x 11'8" (1.75m x 3.56m). Tiled floors. Wooden beams. Walk-in shower. Bath. Wash basin. WC. Heated towel rail. Skylight.
Bedroom 1 10'7" x 15'10" (3.23m x 4.83m). Large double bedroom. Fitted carpets. Wooden beams. Radiator. North and West facing windows.
Bedroom 2 9'10" x 15'5" (3m x 4.7m). Good size double bedroom. Fitted carpets. Wooden beams. TV. Radiator. Arched, North facing windows.
Bedroom 3 16'10" x 8'8" (5.13m x 2.64m). Fitted carpets. Wooden beams .Radiator. Large ,double bedroom. Arched, frosted, East facing window.
Outside Patio at the rear. Oil tank is at the back.
Off road parking on driveway.
Local Occupancy Criteria The property comes with a 106 Local Occupancy Restriction, meaning the occupant living in the property must comply with the following criteria Yorkshire Dales Local Plan 2015-30 – Appendix 5 – Local occupancy criteria:
I) Existing residents of the National Park establishing a separate household, purchasing a property for the first time, downsizing to a more manageable home or requiring more space for a growing family;
II) A head of household who is or whose partner is in or is taking up full-time permanent employment or self-employment, within the National Park (or in another part of a parish split by the National Park boundary). Where a person is employed in a business that operates in multiple locations, their employment activities should take place predominantly inside the National Park;
III) A household that has a child at a school within the National Park;
IV) Householders currently living permanently in a dwelling which is either shared but not self-contained, overcrowded, or is otherwise unsatisfactory by environmental health standards and which is within the National Park (or in another part of a parish split by the National Park boundary);
V) Elderly or disabled persons requiring sheltered or otherwise more suitable accommodation who already live permanently within the National Park (or in another part of a parish split by the National Park boundary;
VI) Persons having to leave tied accommodation within the National Park (or in another part of a parish split by the National Park boundary);
VII) Former residents of the National Park (or of another part of a parish split by the National Park boundary) whose case is accepted in writing by the Authority as having a need to return to the National Park.
Notes· If after a period of 12 weeks a qualifying household is not forthcoming then the area will be widened by substituting ‘National Park’ with ‘area of the National Park and constituent district council’.· The categories set out in criteria i), iv), v) and vi) will apply only to persons who have resided permanently in the National Park for the preceding three years. Category vii) will apply to residents who have resided in the National Park for a minimum of 10 years.· Prospective households will have their attention drawn to the occupancy restriction and in particular its effect on the valuation of their property and the potential delay this may cause to its subsequent sale or re-occupancy.· All local occupancy restrictions will be secured through a Section 106 agreement. The Authority’s legal costs of preparing household occupancy agreements will be met by the applicant.· The Authority will encourage existing occupancy restricted dwellings to upgrade to these, more flexible criteria.· Occupation will be as a principal or main residence and not as a holiday home, second home or short term let accommodation.
Property Ref: 896896_JRH250371_L
Similar Properties
Harmby, Leyburn, North Yorkshire, DL8
3 Bedroom End of Terrace House | £900pcm
Moorland View is situated in a quiet position in the village of Harmby. Harmby, just a mile from the Market Town of Leyb...
Smithy Close, Thoralby, Leyburn, North Yorkshire, DL8
3 Bedroom Semi-Detached House | £850pcm
5 Smithy Close is a fabulous property in the popular and quiet village of Thoralby. Thoralby is nestled in the heart of...
Richmond Road, Leyburn, North Yorkshire, DL8
3 Bedroom Semi-Detached House | £775pcm
Rowena House is deceptively spacious property, situated right in the heart of the market town of Leyburn in Wensleydale....
Pheasant Drive, Dishforth, Thirsk, North Yorkshire, YO7
3 Bedroom Semi-Detached House | £1,295pcm
• Immaculately Presented Home in a Quiet, Accessible Location • Three Double Bedrooms • Comfortable, Ligh...
Carlton, Leyburn, North Yorkshire, DL8
3 Bedroom Semi-Detached House | £1,500pcm
The Old Church is a beautifully converted former village school, rich in character and nestled in the peaceful, pictures...
Riseber Lane, Leyburn, North Yorkshire, DL8
2 Bedroom Detached House | £39,950
Asking Price £39,950.Unique Park Home of 17 In Popular Town. Secluded Private Location. Modern 2019 Model 28 x 12 ft, St...

J R Hopper & Co (Leyburn)
Market Place, Leyburn, North Yorkshire, DL8 5BD
How much is your home worth?
Use our short form to request a valuation of your property.
Request a Valuation
