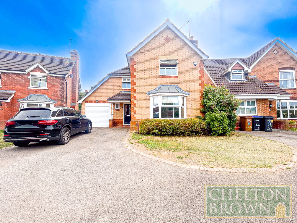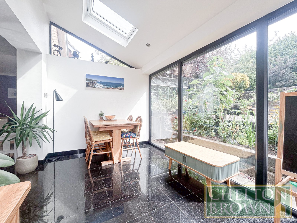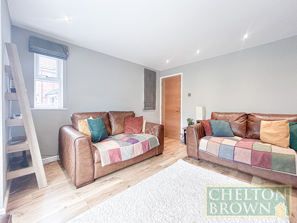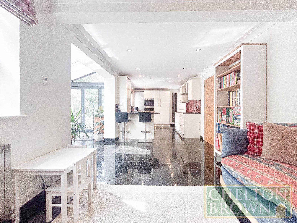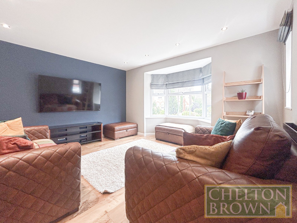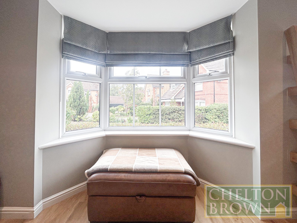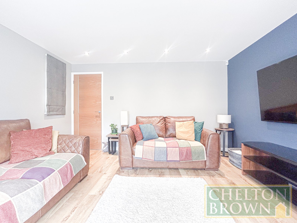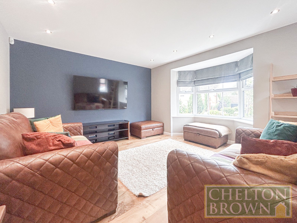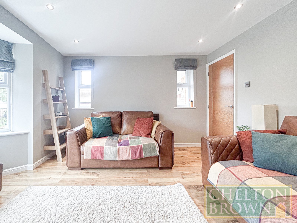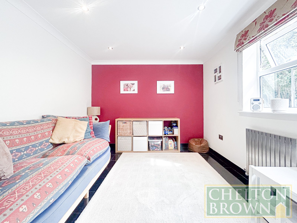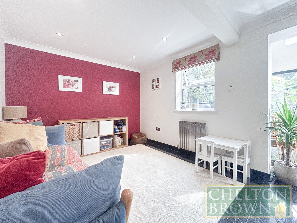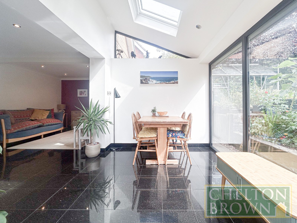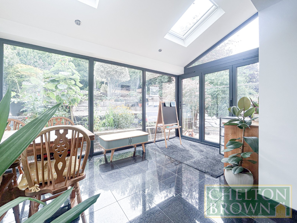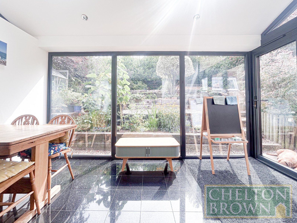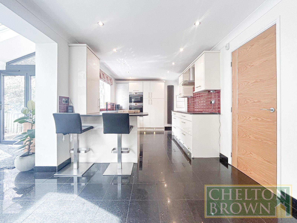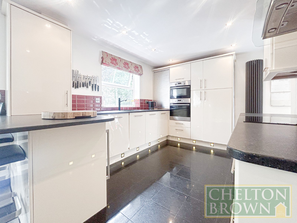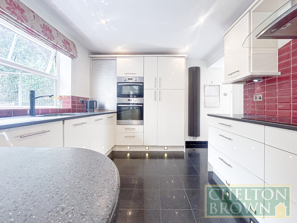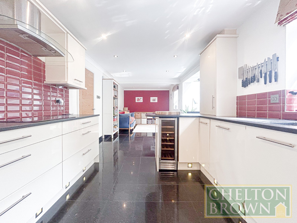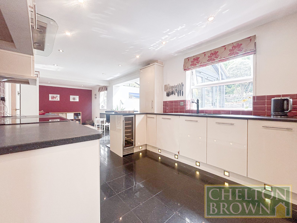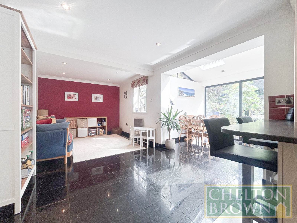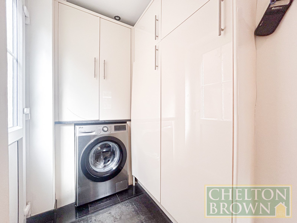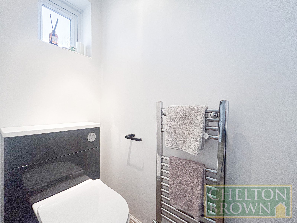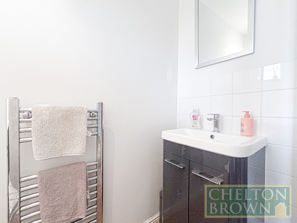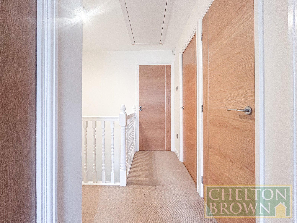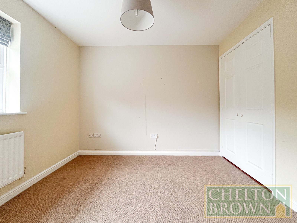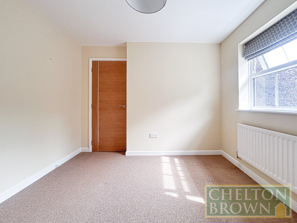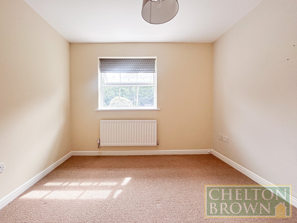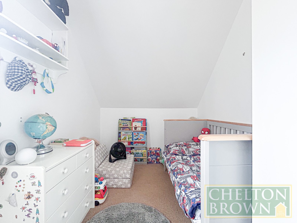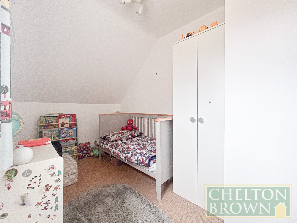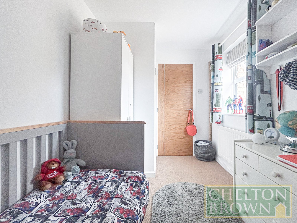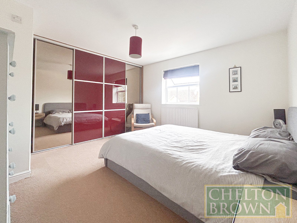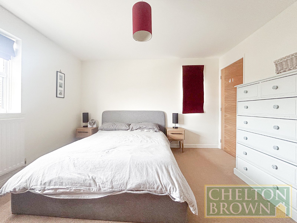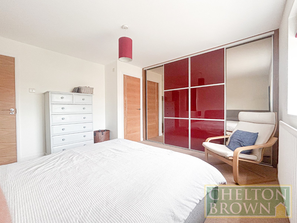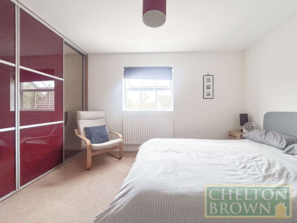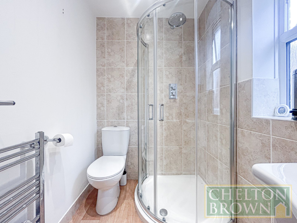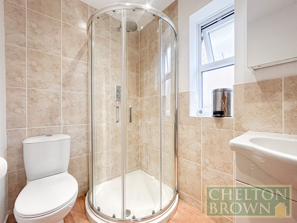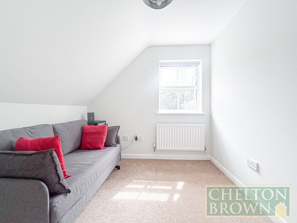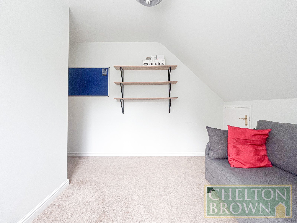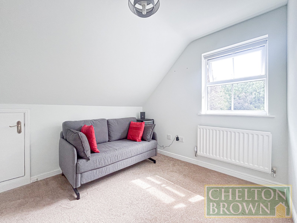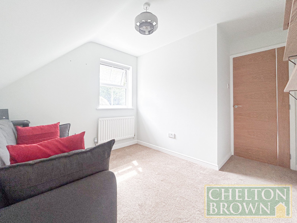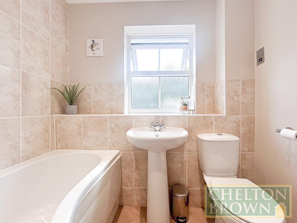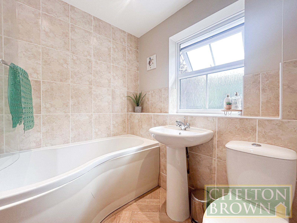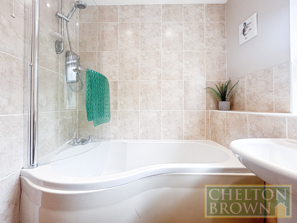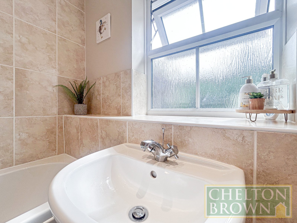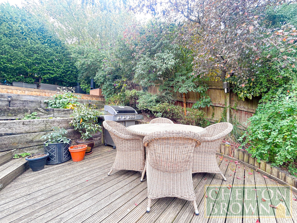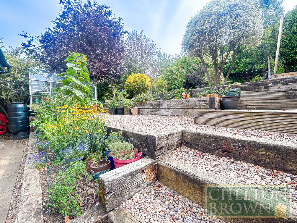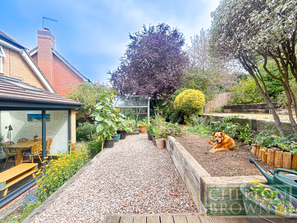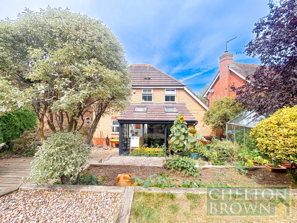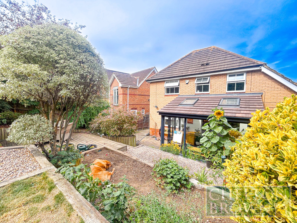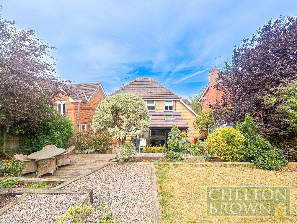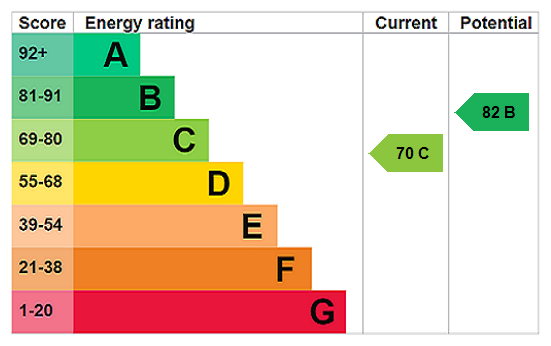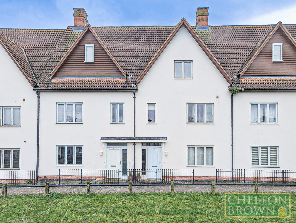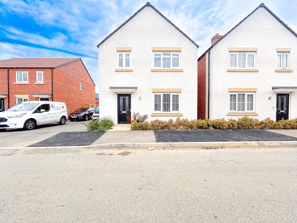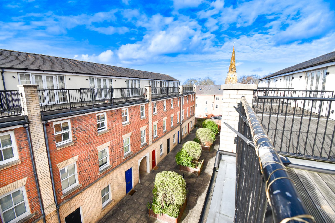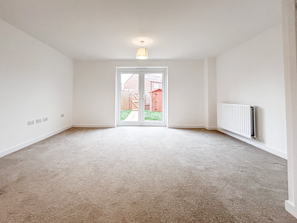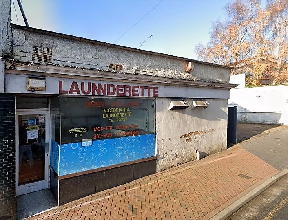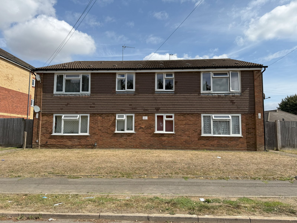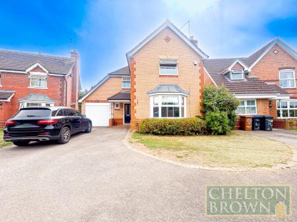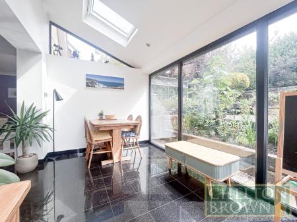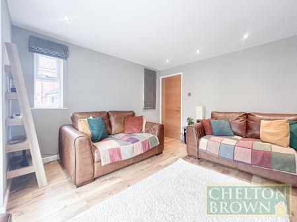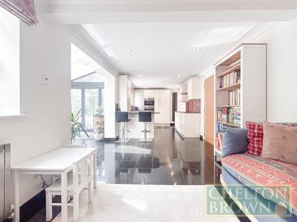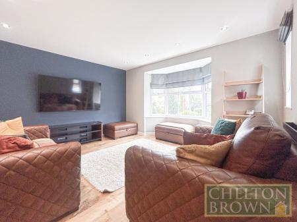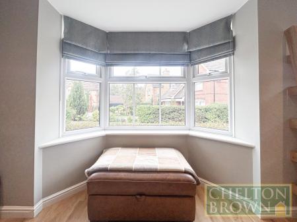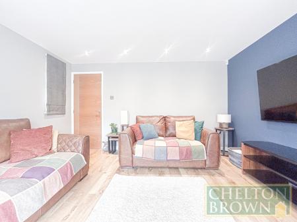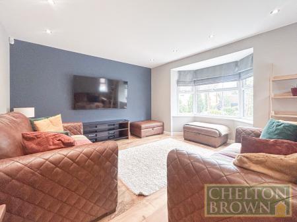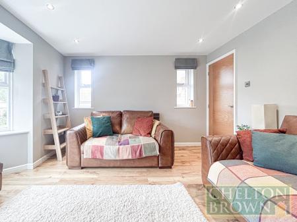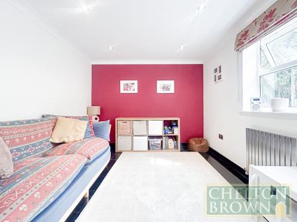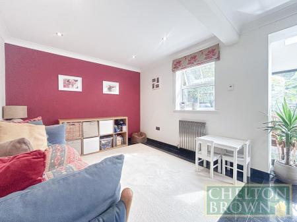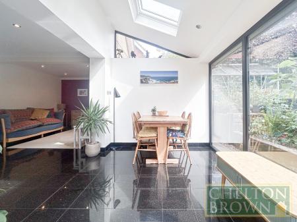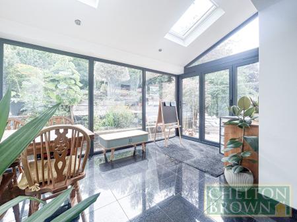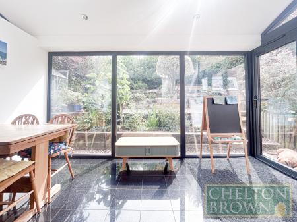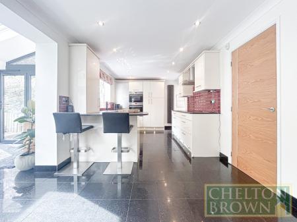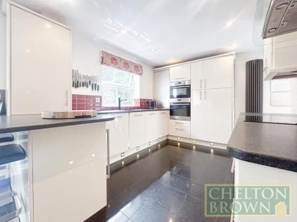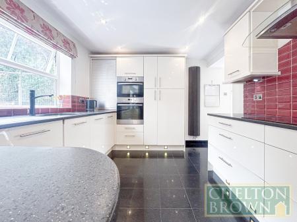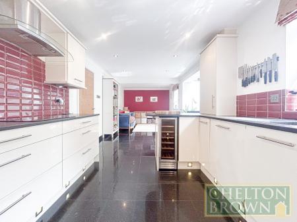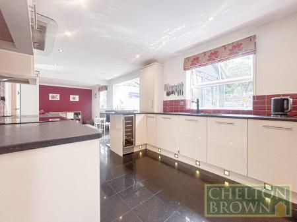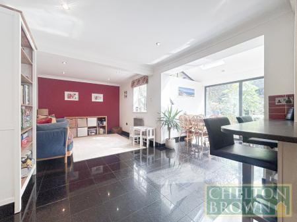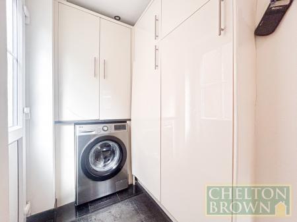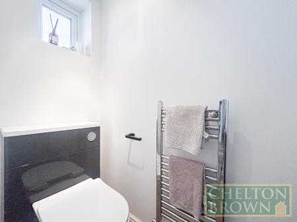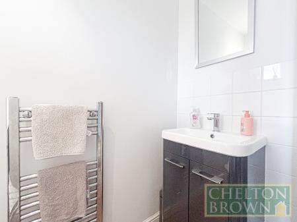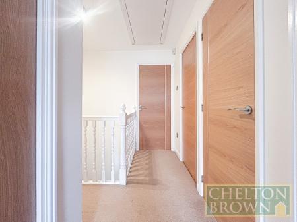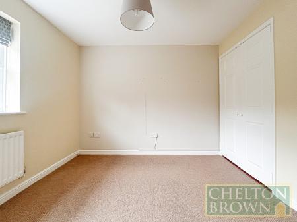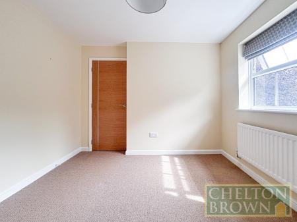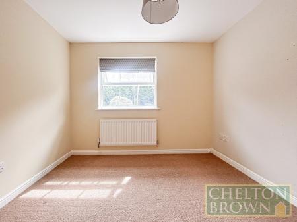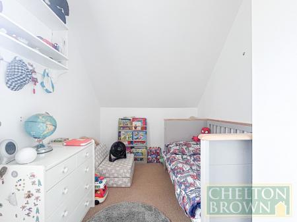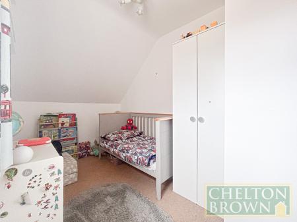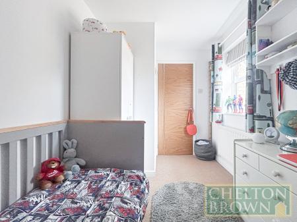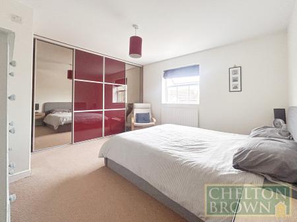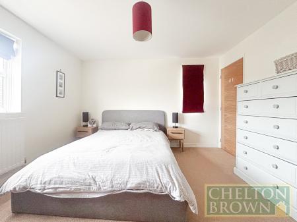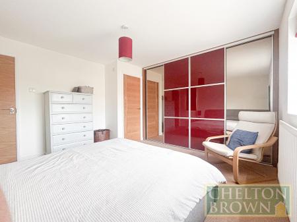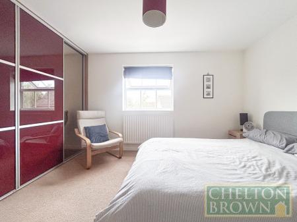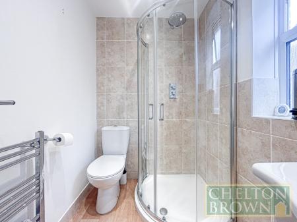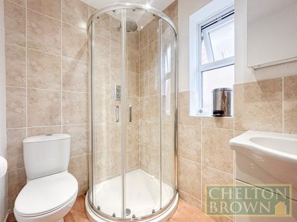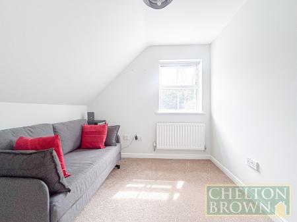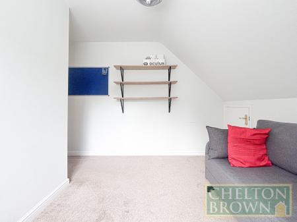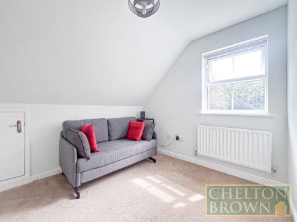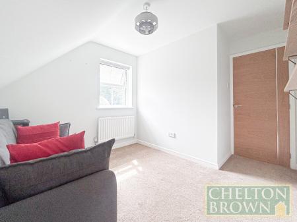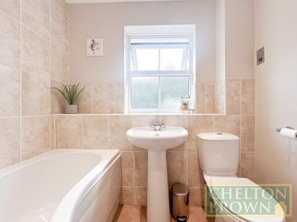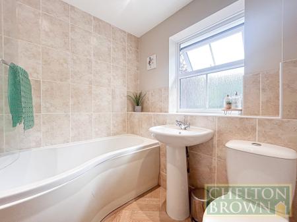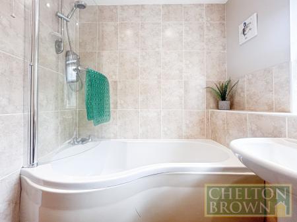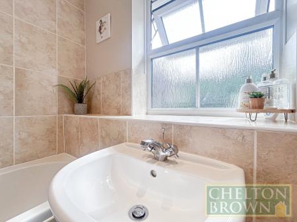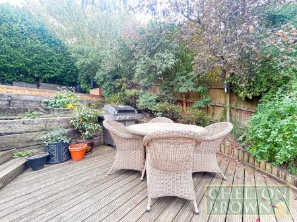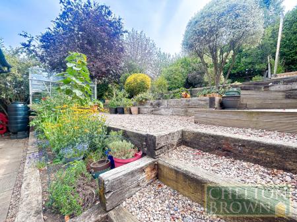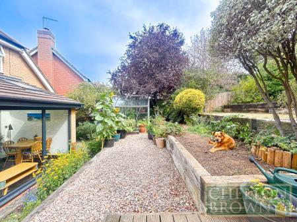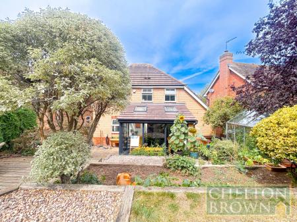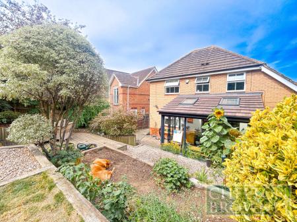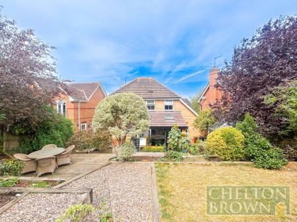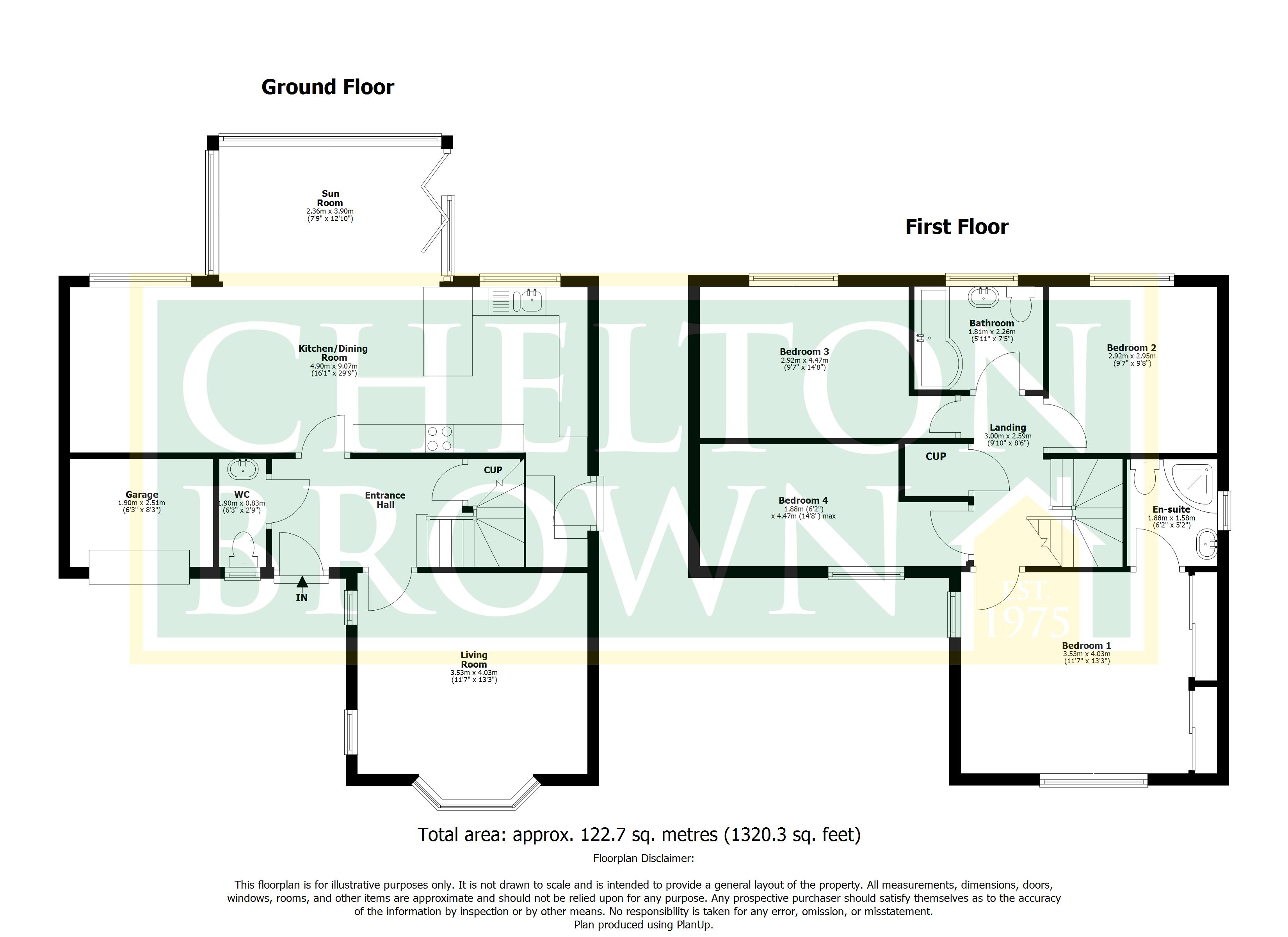4 Bedroom Detached House for rent in Northampton
Chelton Brown is delighted to present nestled in Wootton a peaceful residential area, this modern detached 4-bedroom house exudes charm and sophistication.
The property boasts a bright and well-lit interior, offering a homely and inviting atmosphere. With stylish décor and spacious rooms. Featuring an extensive kitchen/dining room with sun room allows plenty of space for entertaining and relaxing.
This well-maintained house is perfect for families looking for a comfortable living space. The property features a lovely garden, resident parking, off-street parking, and a garage for convenience.
Situated in a quiet neighbourhood, this property provides a peaceful retreat from the hustle and bustle of city life, with the convenience of being a short drive away from the M1 and A45. Ideal for those seeking a tranquil living environment.
Don't miss the opportunity to make this stunning property your new home.
Contact us today to arrange a viewing.
EPC Rating C, Council Tax Band E
Weekly rent: £380.76
Deposit: £1903.84
• Four bedroom detached family home
• Wc
• Driveway and garage
• Living Room with bay window
• Garage
• Sun Room with views out to the landscaped garden
• Ideally located in Wootton
• En-Suite to master bedroom
WC 6'3" x 2'9" (1.9m x 0.84m).
Entrance Hall 4.35m (14'3") max x 1.90m (6'3")
Living Room 13'3" x 11'7" (4.04m x 3.53m). Bay window to front, two windows to side, door to:
Kitchen/Dining Room 9.07m (29'9") x 4.90m (16'1")
Two windows to rear, stairs, door to:
Garage 8'3" x 6'3" (2.51m x 1.9m).
Sun Room 12'10" x 7'9" (3.9m x 2.36m). Two windows to side, window to rear, open plan, bi-fold door, door to:
Bedroom 2 9'8" x 9'7" (2.95m x 2.92m). plus 0.54m (1'9") x 0.54m (1'9")
Bathroom 7'5" x 5'11" (2.26m x 1.8m). plus 0.54m (1'9") x 0.54m (1'9")
Bedroom 3 14'8" x 9'7" (4.47m x 2.92m). plus 0.54m (1'9") x 0.54m (1'9")
Bedroom 4 4.47m (14'8") max x 1.88m (6'2") plus 0.54m (1'9") x 0.54m (1'9")
Window to front, door to:
Bedroom 1 13'3" x 11'7" (4.04m x 3.53m). plus 0.54m (1'9") x 0.54m (1'9")
Window to side, window to front, twoStorage cupboard, two sliding doors, door to:
En-suite 6'2" x 5'2" (1.88m x 1.57m). plus 0.46m (1'6") x 0.46m (1'6")
Landing 9'10" x 8'6" (3m x 2.6m). plus 0.10m (0'4") x 0.10m (0'4")
Property Ref: 16333_NOR250077_L
Similar Properties
Mill Pond Drive, Upton, Northampton, NN5
4 Bedroom Terraced House | £1,650pcm
Chelton Brown are pleased to offer this superbly presented and modern four bedroom town house located in a sought after...
Sandgrass Lane, Harpole, Northampton, Northamptonshire, NN7
3 Bedroom Detached House | £1,635pcm
Chelton Brown are delighted to present this stunning, three-bedroom detached property located in the highly sought-after...
Sheep Street, Northampton, NN1
5 Bedroom End of Terrace House | £1,600pcm
Chelton Brown are excited to present to the market this unique and beautifully presented five bedroomed town house locat...
Marram Crescent, Harpole, Northampton, Northamptonshire, NN7
3 Bedroom Semi-Detached House | £1,695pcm
Chelton Brown are delighted to present this stunning, brand new three-bedroom townhouse located in the highly sought-aft...
Victoria Road, Wellingborough, NN8
Commercial Property | £8,000
A long established turn key business opportunity offered for sale at a realistic asking price which includes all machine...
Swinburne Road, Wellingborough, Northamptonshire, NN8
1 Bedroom Apartment | £80,000
One Bedroom First Floor Flat Offered Chain Free Within Walking Distance to Local Amenities and Bus Routes
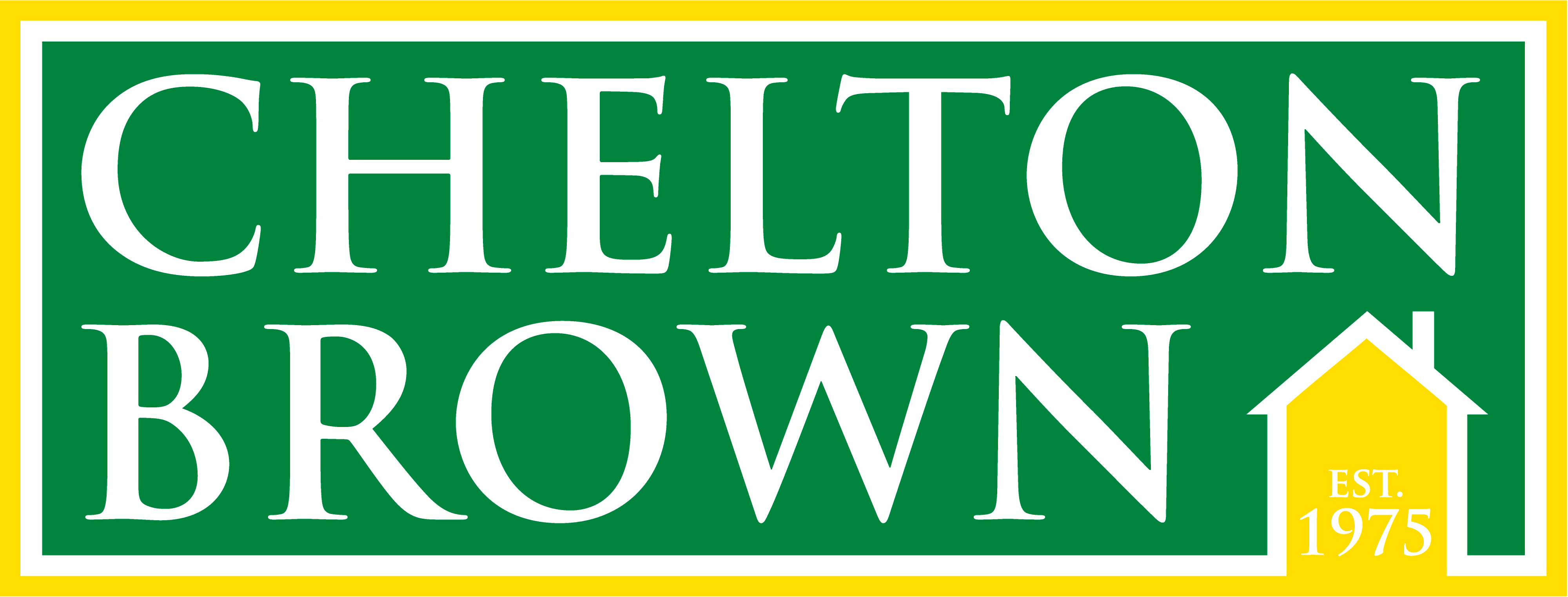
Chelton Brown (Northampton)
George Row, Northampton, Northamptonshire, NN1 1DF
How much is your home worth?
Use our short form to request a valuation of your property.
Request a Valuation
