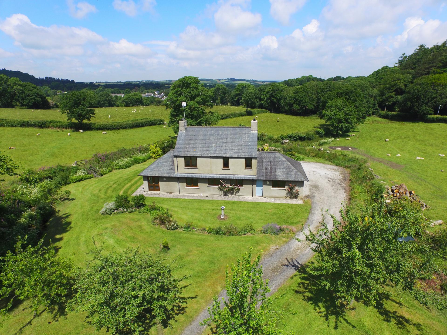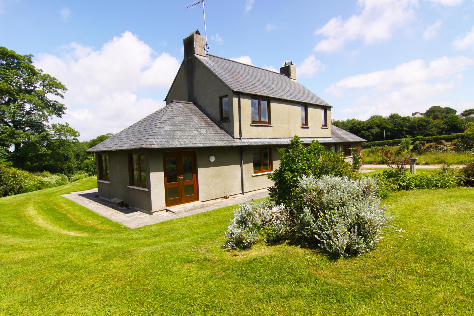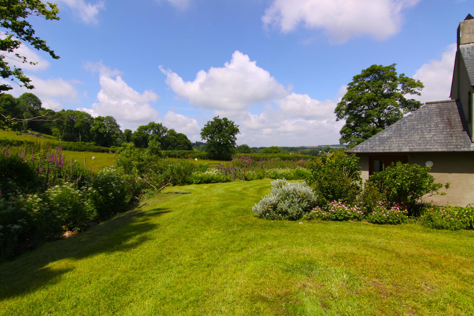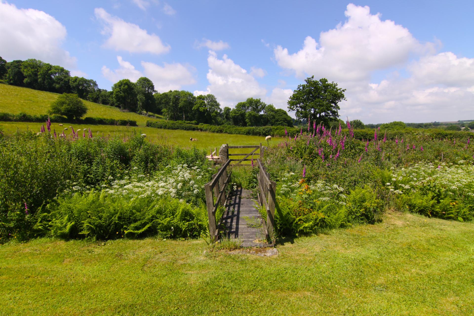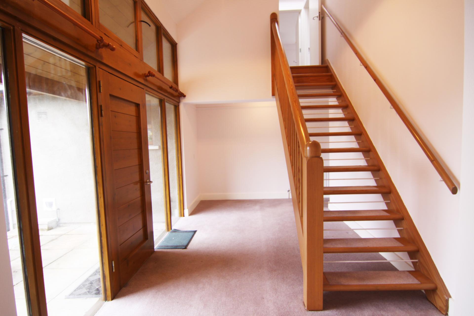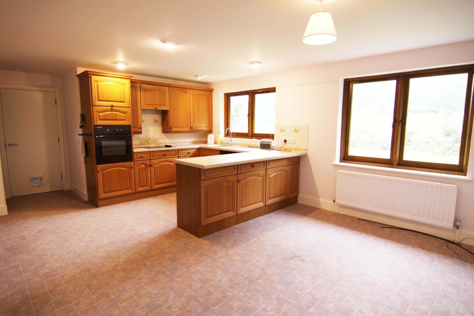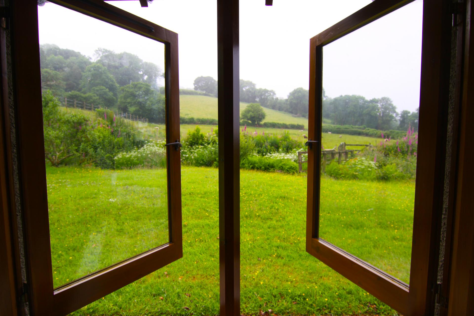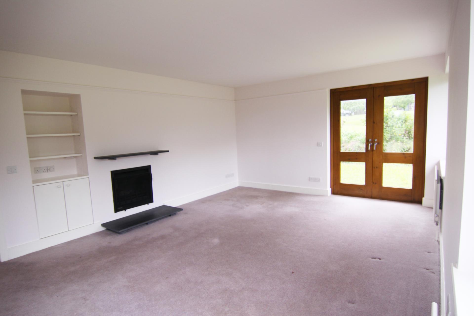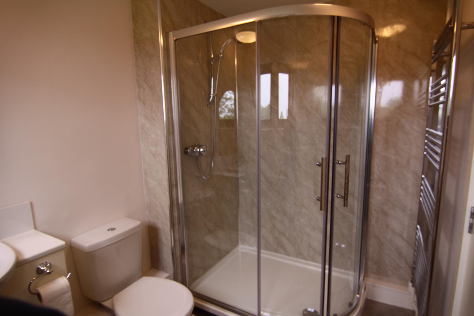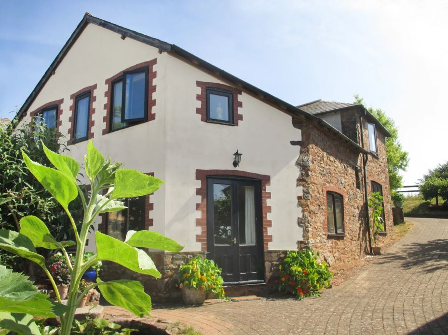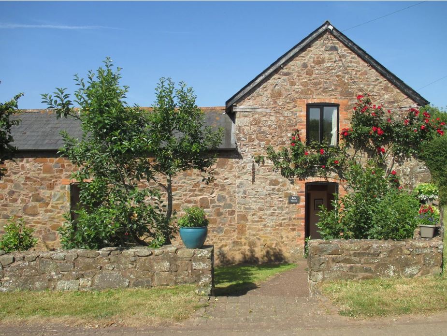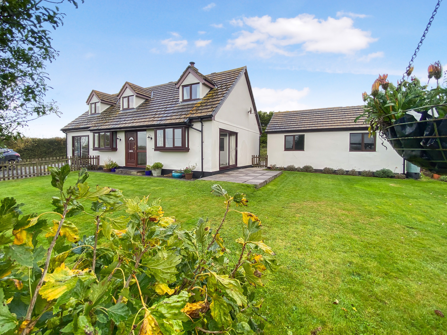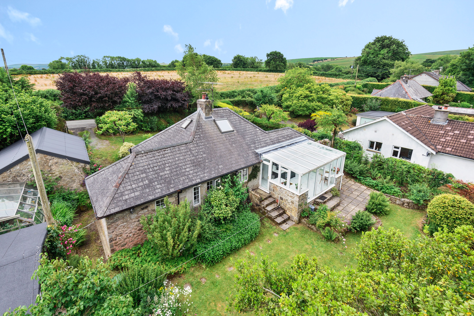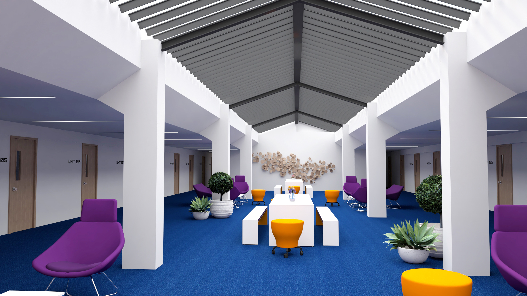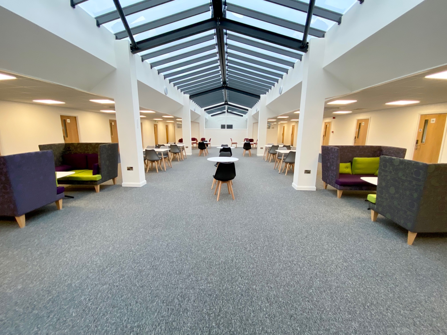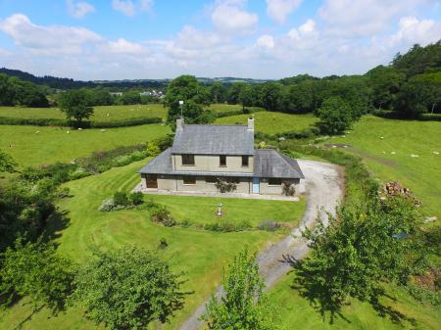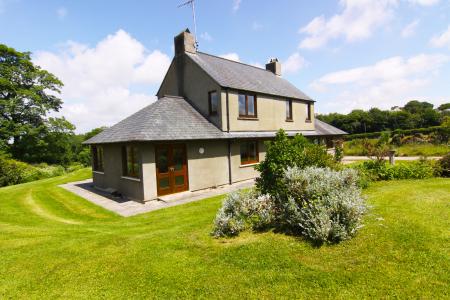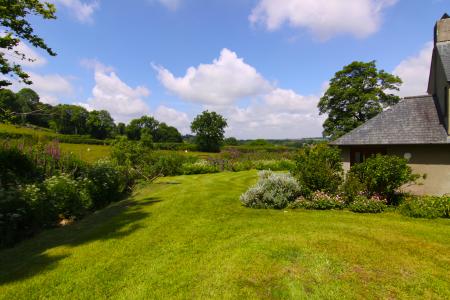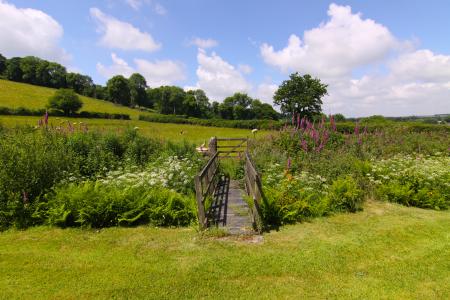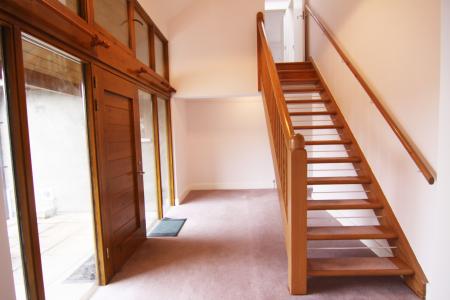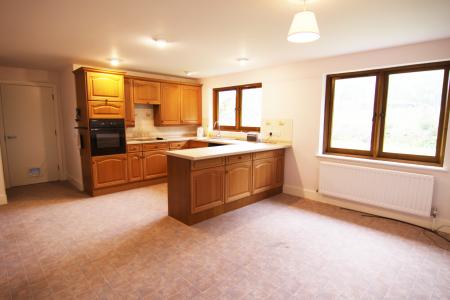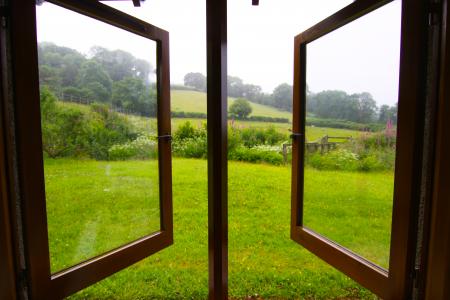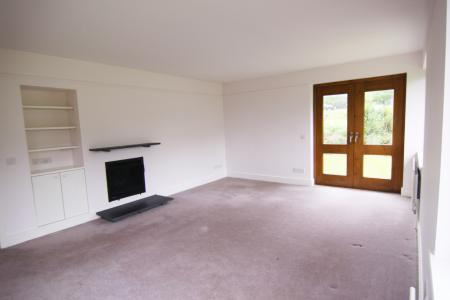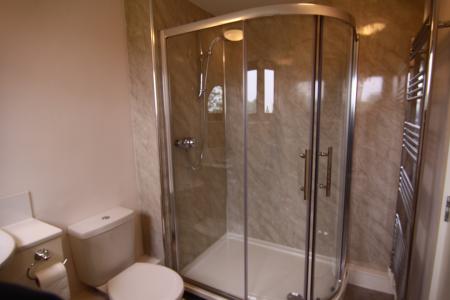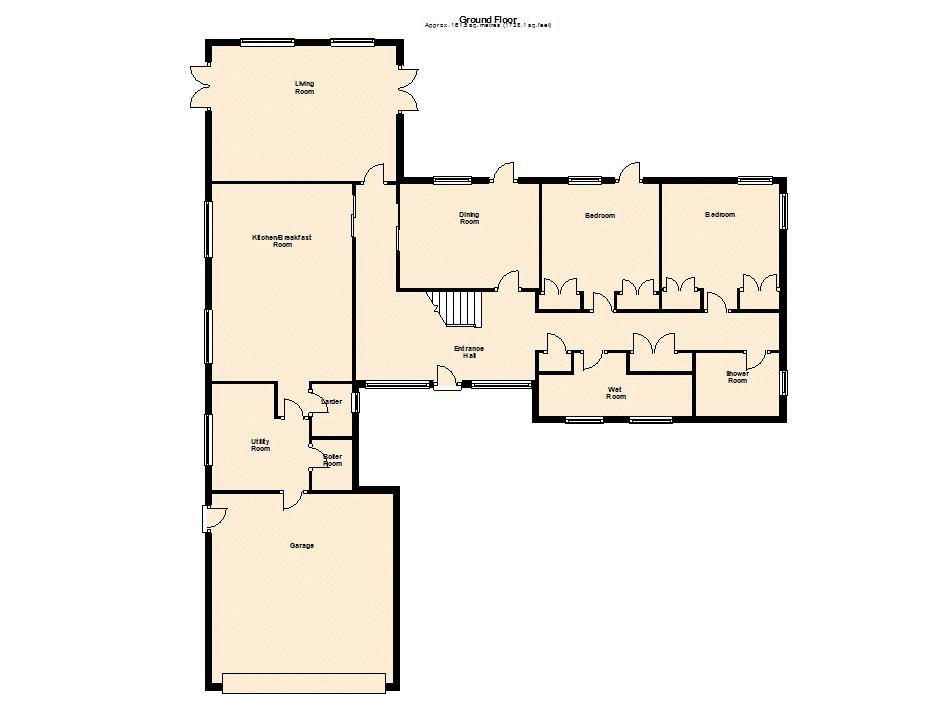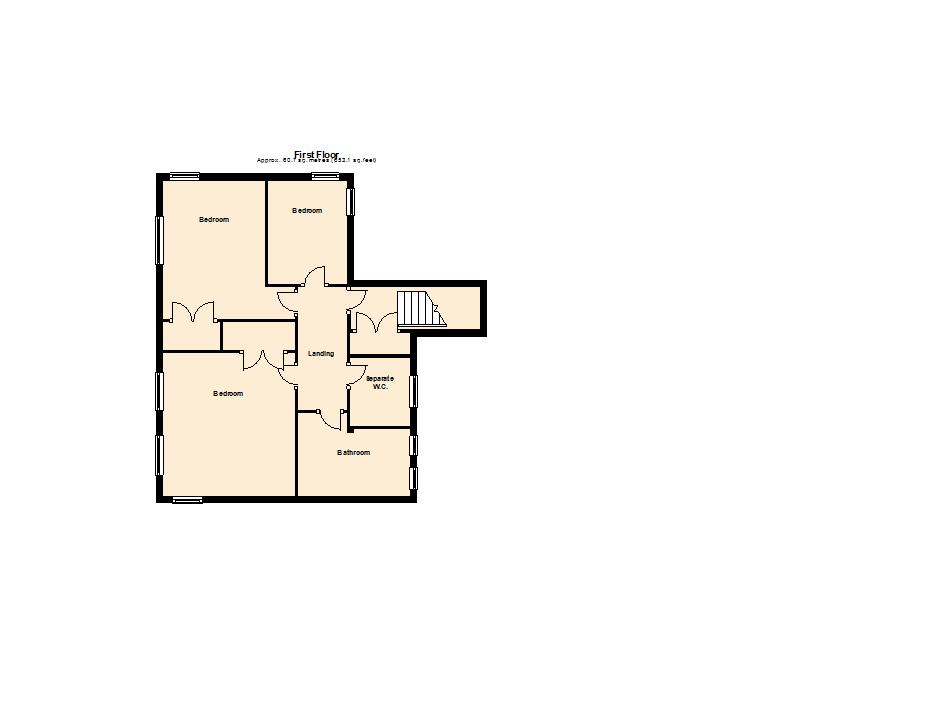- Situated in an idylic position within the Dartmoor National Park EPC Rating-61D - Council Tax Band - E
- Good access to the A30 dual carriageway and is on a bus route
- Beautiful views within walking distance of South Zeal and Sticklepath
- Living room, dining room and a kitchen/breakfast room
- 5 bedrooms
- 2 shower rooms and seperate bathroom
- Double garage
- Large gardens
- Ample parking
- Central heating.
5 Bedroom House for rent in Okehampton
This magnificent detached individually designed property is situated within attractive grounds and surrounded by neighbouring countryside with paths giving direct access to Dartmoor.
Due to high demand, we ask applicants to watch the online virtual viewing and let us know if the property is of interest. We will put forward applications to our client before conducting physical viewings. The deadline for applications is Thursday 20th October at 11am
General
The detached unfurnished residence was designed and built by local contractors 25 years ago for our client. The very spacious accommodation is ideal for a family and there is a wet room, ramp and wide doors ways for disabled access should it be required. Lots of attention was given to maximizing the stunning views with large windows and many of the rooms dual aspect. An integral double garage provides storage whilst there are well maintained gardens and ample parking..
A solid wood front door with full height widows to either side opens to the
Entrance Hall
17' 4'' x 8' 7'' (5.28m x 2.62m)
An impressive entrance hall with a vaulted ceiling and space for furniture. Fitted carpet, two radiators, coat cupboard and a large shelved airing cupboard.
Living Room
17' 9'' x 13' 0'' (5.42m x 3.97m)
A bright and airy triple aspect room with French doors to either end and large windows with views of the garden and surrounding countryside. Open fire with a slate hearth, shelved recess, fitted carpet, two radiators.
Dining Room
13' 0'' x 10' 1'' (3.97m x 3.07m)
Door opening to the garden, two radiators, fitted carpet.
Kitchen/Breakfast Room
19' 1'' x 14' 1'' (5.82m x 4.29m)
A large sociable kitchen area with a range of floor and wall units, built in dishwasher and oven, inset ceramic hob with an extractor hood over, inset one and a half bowl stainless steel sink, radiator, walk in larder cupboard.
Utility room
12' 6'' x 10' 3'' (3.80m x 3.13m)( Decreasing to 2.55m)
Fitted with a range of cupboards, plumbing for a washing machine, Belfast sink unit, radiator and a door opening to the Boiler room housing an oil fired boiler and a Mega flow hot water cylinder.
Bedroom
Dual aspect, fitted carpet, built in wardrobes.
Bedroom
Door opening to the garden, built in wardrobes, radiator, fitted carpet, attic with fitted steps.
Shower Room
Fitted with a modern white suite comprising of a corner shower unit, vanity wash basin, toilet, chrome heated towel radiator, vinyl floor covering, extractor fan, radiator.
Wet Room
8' 1'' x 6' 0'' (2.47m x 1.84m)
This room has been designed to allow for a disabled use providing a large open space with a wall mounted shower, wet board surrounds, non slip flooring, pedestal wash basin, toilet, chrome heated towel radiator, extractor fan, radiator.
From the entrance hall stairs lead up to the
Landing
Fitted carpet, shelved cupboard, radiator.
Bedroom
Another dual aspect room with fitted carpet, built in wardrobes, radiator.
Bedroom
Dual aspect, fitted carpet, radiator, eave storage.
Bedroom
Fitted carpet, radiator.
Bathroom
A white suite comprising of a panelled bath with a shower unit over and shower screen, wash hand basin, toilet, vinyl floor covering, chrome heated towel radiator, extractor fan, radiator.
Separate Toilet
Toilet, wash hand basin, vinyl floor covering, radiator.
Outside
There is a secluded patio, 3 outside taps and a rotary washing line. A driveway leads up to a large parking area with access to the
Double Garage
18' 2'' x 17' 5'' (5.54m x 5.30m)
With an electric up and over door, power, light and a courtesy door with ramp into the utility room. Around all sides of the property are beautiful gardens with well maintained lawns, a variety of flowers and shrubs whilst being surrounded by countryside.
Tenancy Procedure
The procedure to apply for a property is as follows.
Tenants are asked to complete application forms for referencing which are submitted to Rent4sure who are an independent reference agency.
A holding deposit equivalent to one weeks rent is payable upon receipt of a draft tenancy. This will be non refundable should the tenant change their mind and not proceed with the tenancy.
Please do not hesitate to contact us with any questions or concerns regarding the application procedure. We aim to make the process as easy as possible and are always happy to help and do what we can to move you in to your new home.
Important information
Property Ref: EAXML10472_6482751
Similar Properties
4 Bedroom House | £1,400pcm
* Viewing Advised* Folland is a particularly spacious four bedroom barn conversion, situated in a small hamlet of simila...
4 Bedroom House | £1,300pcm
A beautifully maintained unfurnished semi detached barn conversion with wood flooring throughout, spacious rooms and ext...
4 Bedroom House | £1,300pcm
An unfurnished detached modern 3/4 bedroom house with mains gas central heating situated within generous size gardens wi...
3 Bedroom Cottage | £2,000pcm
* Viewing advised to appreciate this beautiful property situated on the edge of Dartmoor National Park* A truly impressi...
Higher Stockley Mead, Okehampton
Not Specified | POA
Just completed is this exciting range of offices varying in size from 250sqft to 1,000sqft with communal networking/brea...
Higher Stockley Mead, Okehampton
Not Specified | £3,500
Just completed is this exciting range of offices varying in size from 250sqft to 1,000sqft with communal networking/brea...
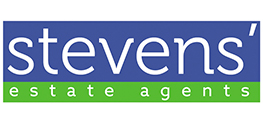
Stevens Estate Agents (Okehampton)
15 Charter Place, Okehampton, Devon, EX20 1HN
How much is your home worth?
Use our short form to request a valuation of your property.
Request a Valuation
