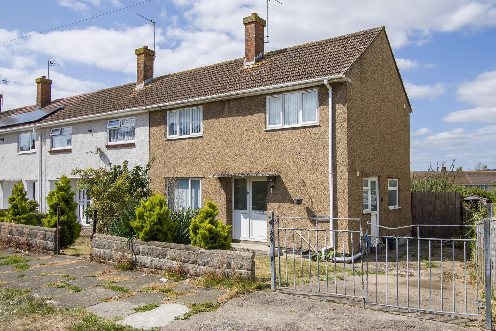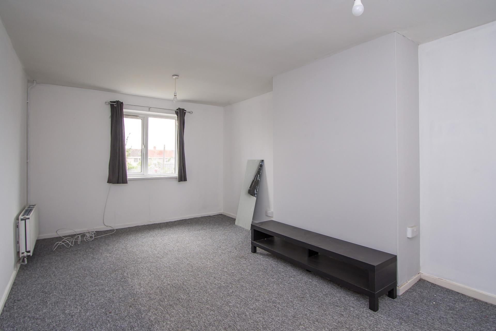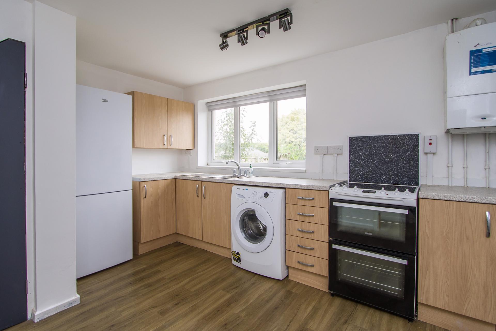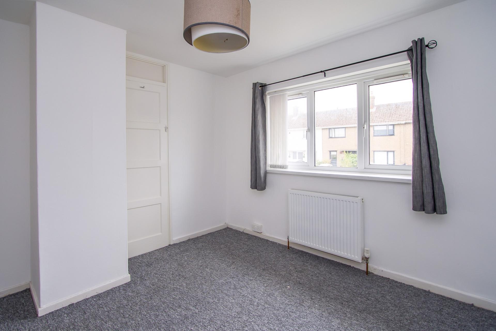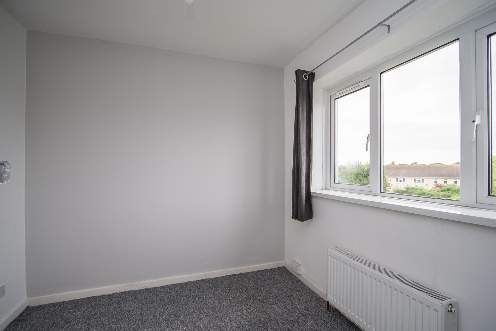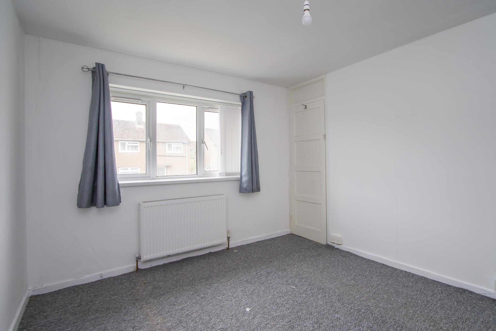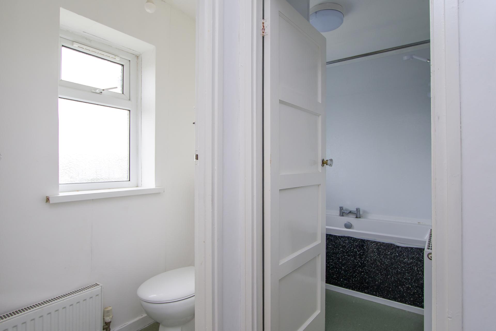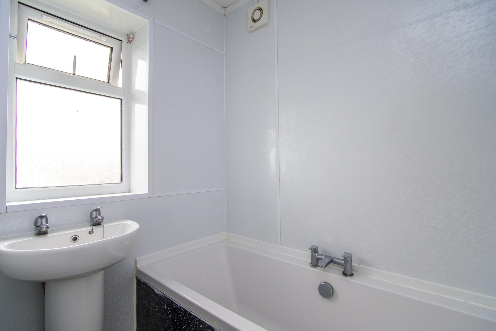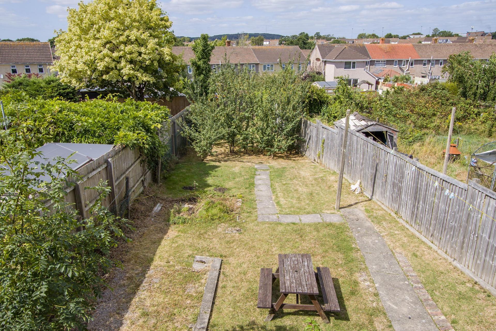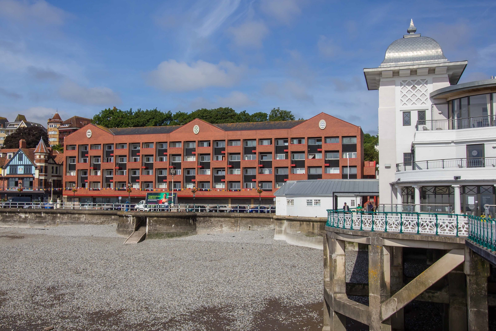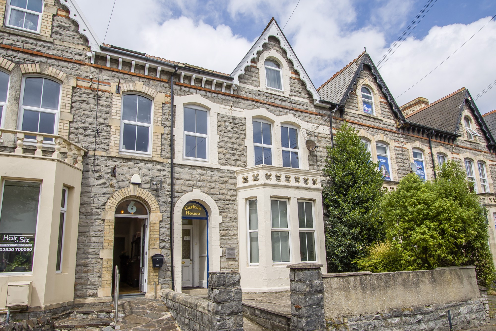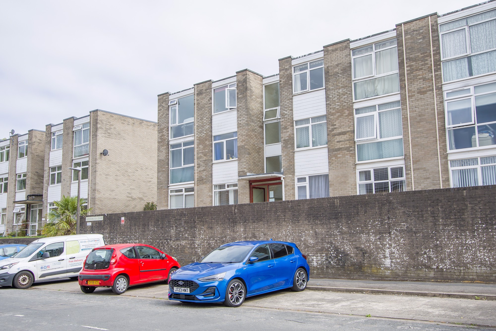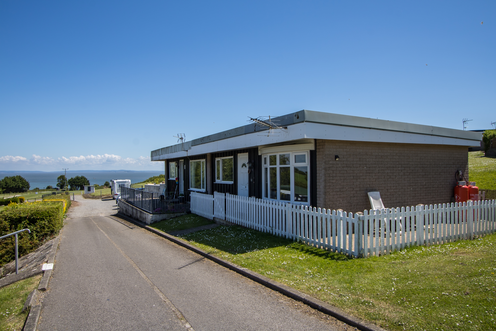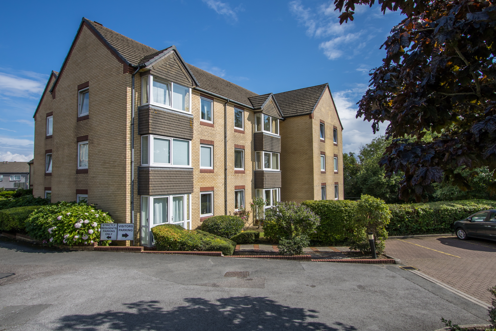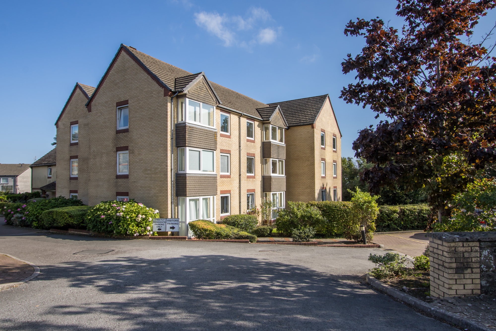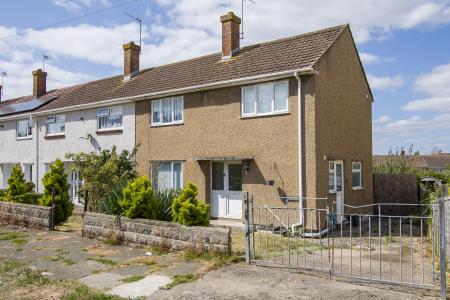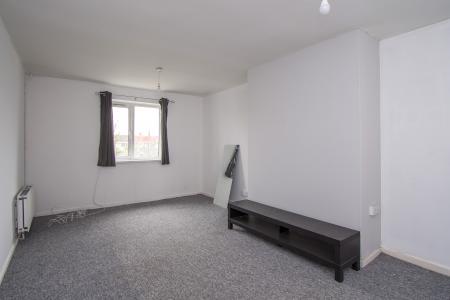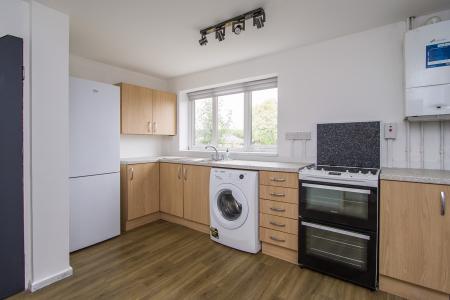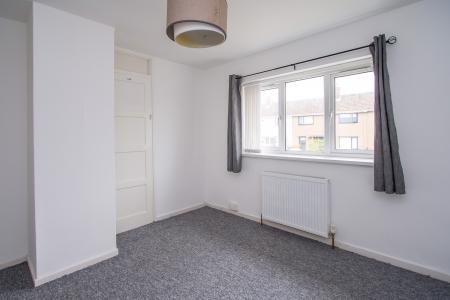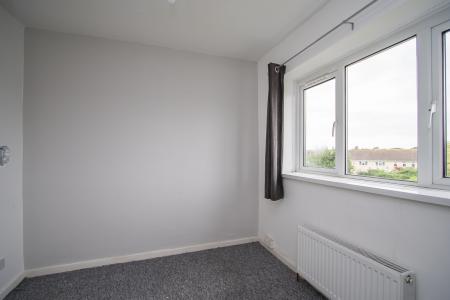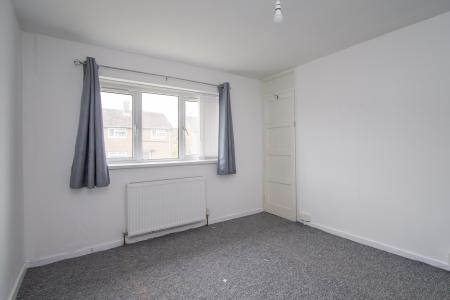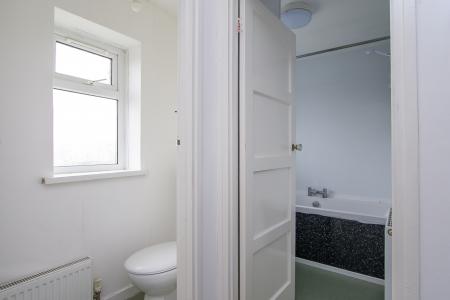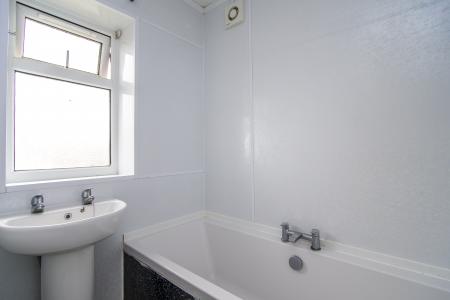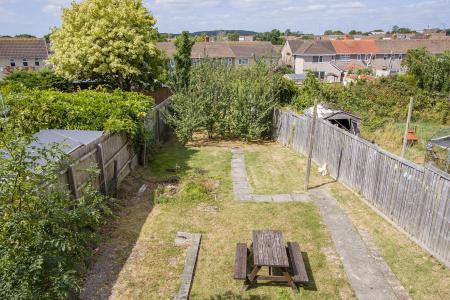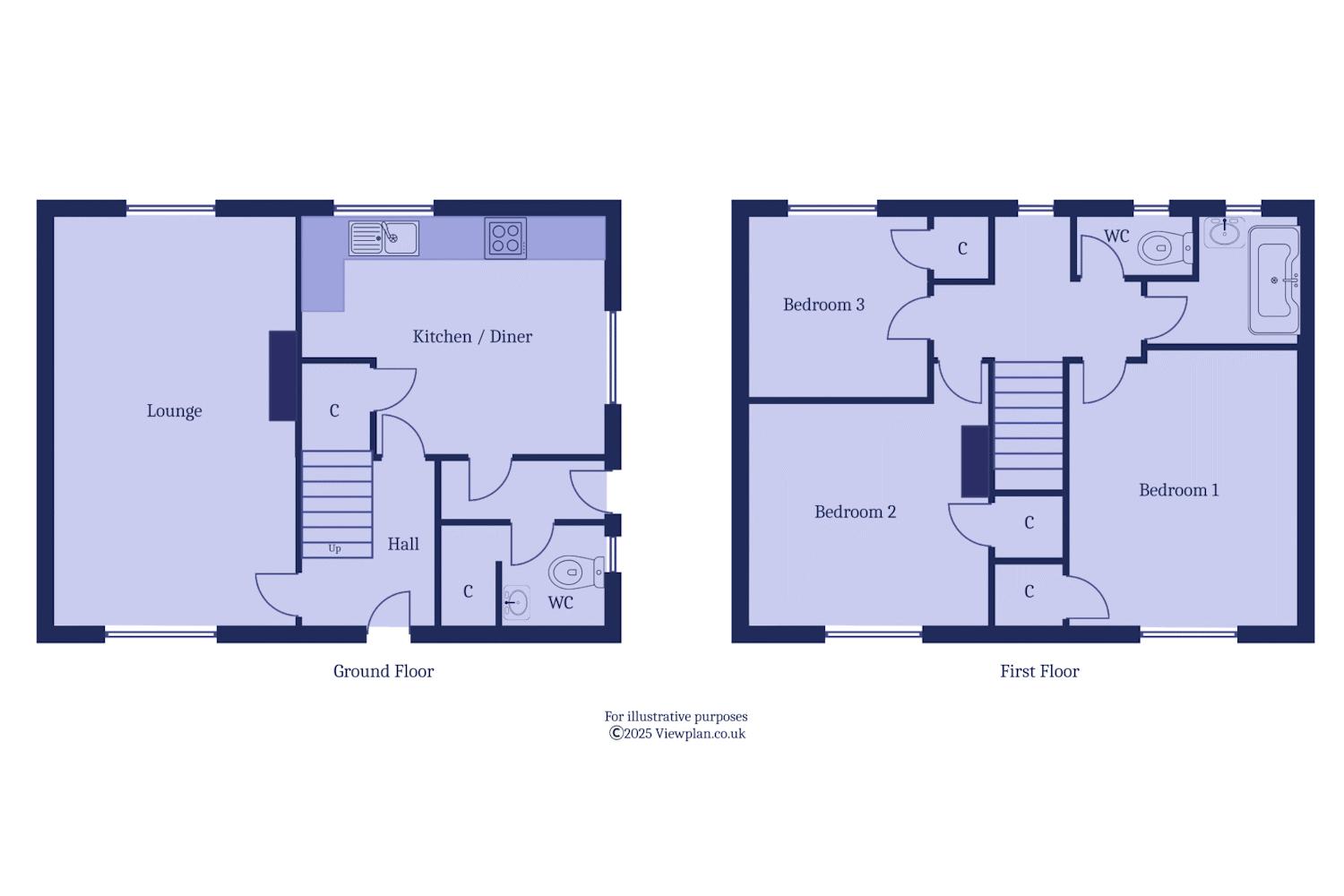- Three bedroom period end-terrace house
- Large garden and off road parking
- Living room and separate kitchen
- Available immediately pending the successful completion of the application process
- Unfurnished
3 Bedroom End of Terrace House for rent in Penarth
A modern terraced property located in a lovely area. The living areas comprise a sitting room and kitchen / diner while there are three bedrooms and a bathroom above with a seperate WC. The property further benefits from off road parking to the front for two cars and a very large rear garden, which will be maintained for your rental. This property is located in catchment for Victoria and Stanwell schools and is close to St Cyres Park. Viewing advised.
Accommodation
Ground Floor
Hallway
uPVC double glazed front door and window. Vinyl floor. Doors to the lounge and kitchen. Stairs to first floor. Power point. Central heating radiator.
Lounge
uPVC double glazed window to the front and rear. Power points. Two central heating radiators. TV point.
Kitchen
Vinyl flooring. uPVC double glazed windows to the side and rear. Under stair cupboard. Wall mounted gas combi-boiler. Central heating radiator. Power points. Door to the side and a door into the WC. Fridge freezer, washing machine and cooker will be provided. Power points.
WC
Vinyl floor. uPVC double glazed window to the side. Central heating radiator. WC and sink.
First Floor
Landing
Fitted carpet. uPVC double glazed window to the rear. Doors to all three bedrooms, bathroom and WC.
Bedroom 1
Double bedroom to the front. Fitted carpet. Built-in wardrobe. uPVC double glazed window to the front with Venetian blinds and curtains. Power points. Central heating radiator.
Bedroom 2
Double bedroom with uPVC double glazed window to the front. Venetian blinds and curtains to the window. Fitted carpet. Central heating radiator. Built-in cupboard. Power points.
Bedroom 3
Single bedroom with uPVC double glazed window to the rear overlooking the garden. Curtains to the window. Built-in cupboard. Fitted carpet. Central heating radiator. Power points.
W.C - Upstairs
WC and sink. Vinyl flooring. uPVC double glazed window to the rear. Central heating radiator.
Bathroom
Bath and sink. Vinyl floor. uPVC double glazed window to the rear. Extractor fan. Central heating radiator.
Outside
Large establish mature garden with plum trees, this will be maintained during the tenancy by a gardener
Front Garden
Part paved and part established shrubs, gates leading to off road parking for upto two cars, gate leading to rear garden.
Rear Garden
Large establish mature garden with plum trees, this will be maintained during the tenancy by a gardener included in the rental price
Additional Information
Availability and Furnishing Status
The house will be unfurnished, and is available immediately subject to the successful completion of the application process.
Council Tax
The Council Tax band for this property is D, which equates to a charge of £2124.01 for 2025/26.
Our Fees
For all tenancies, we require rent paid one month in advance. Prior to the commencement of any tenancy, tenants must pay, in cleared funds, the first months rent unless otherwise agreed. A further payment of one months rent plus £100 is also due as a security deposit, this payment will be held in the Government backed TDS scheme. Initial move-in monies can be paid online via BACS, with a debit or credit card via The Letting Partnership (on the phone), or in cash to David Baker & Company. Details of the Tenancy Deposit Scheme
can be found on their site, www.tenancydepositscheme.com. A holding deposit equal to one weeks rent is payable to secure the property. David Baker & Company is a member of The Property Ombudsman. David Baker & Company is a member of a Client Money Protection scheme operated by Client Money Protect (CMP).
Approximate Internal Space
848 sq ft / 78.8 sq m.
Affordability
In order to complete the application process, applicants must be able to prove total gross income of £44,550 per year.
Property Ref: EAXML13962_12716777
Similar Properties
Windsor Court, The Esplanade, Penarth
3 Bedroom Flat | £1,350pcm
An upgraded and very well presented third and fourth floor three bedroom apartment with stunning views over Penarth Pier...
Terraced House | £1,250pcm
A first floor office space located in Penarth town centre and comprising three meeting rooms / offices / treatment rooms...
Gainsborough Court, Bridge Street, Cogan
2 Bedroom Ground Floor Flat | £1,100pcm
A ground floor unfurnished two bedroom flat, in good order throughout, located in an excellent location for access into...
Lavernock Point, Fort Road, Penarth
2 Bedroom Park Home | Asking Price £57,500
A two bedroom semi-detached holiday, in good order throughout, with potential to personalise and with an outside patio a...
Homeside House, Bradford Place, Penarth
1 Bedroom Retirement Property | Asking Price £95,000
A one bedroom first floor retirement flat with direct sea view, in this ever-popular development close to the town centr...
Homeside House, Bradford Place, Penarth
1 Bedroom Retirement Property | Asking Price £95,000
A modern, low maintenance first floor one bedroom retirement flat with water views in this popular block that is not onl...
How much is your home worth?
Use our short form to request a valuation of your property.
Request a Valuation

