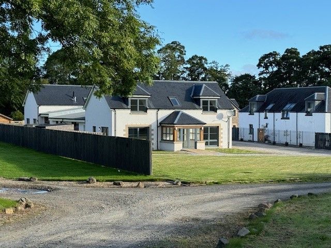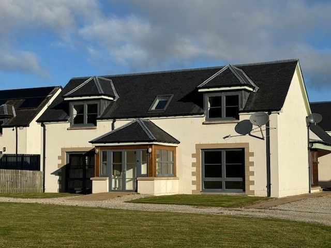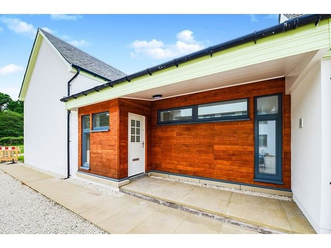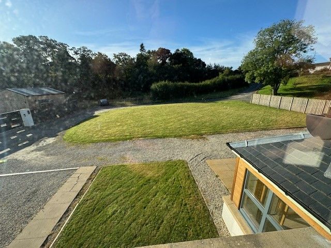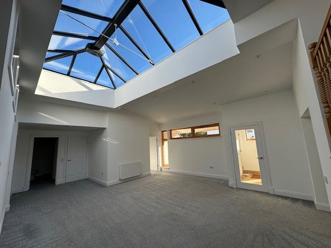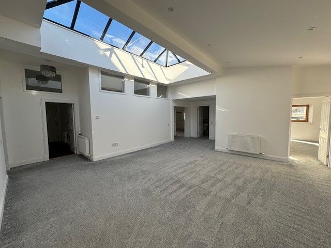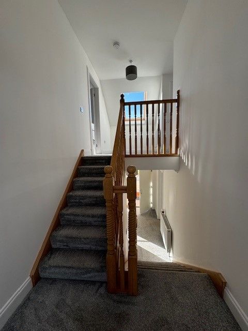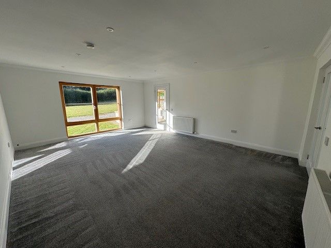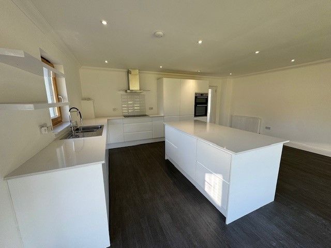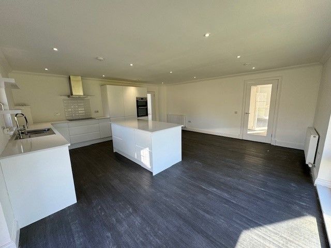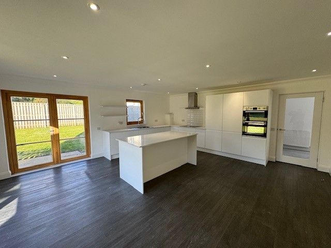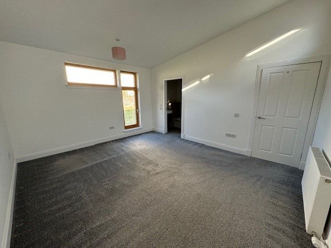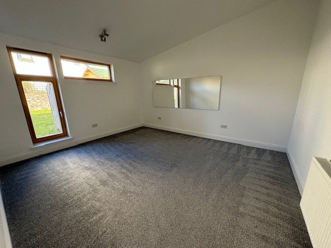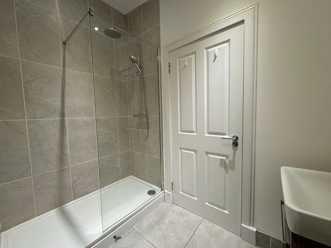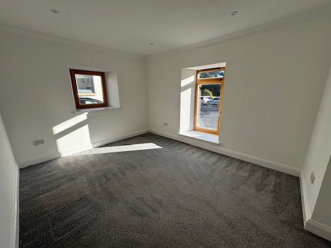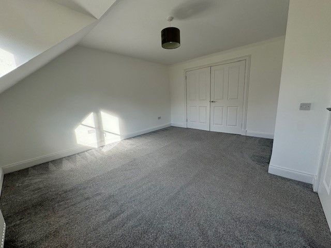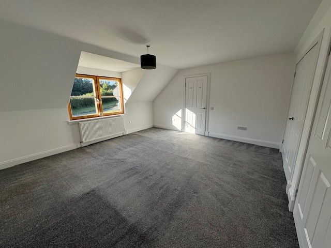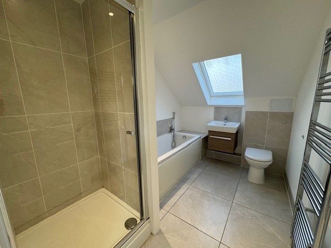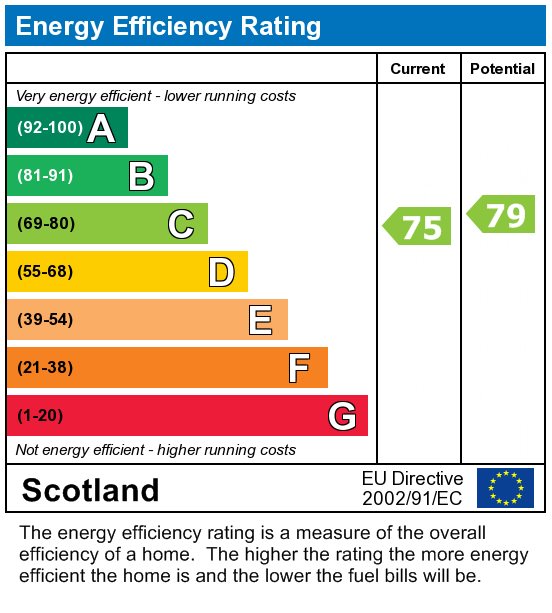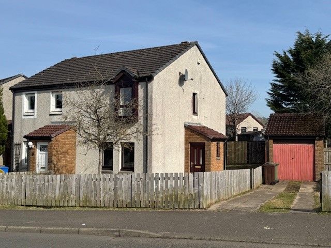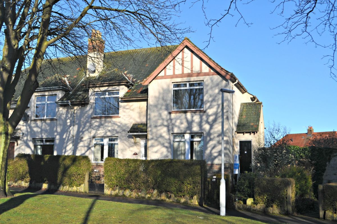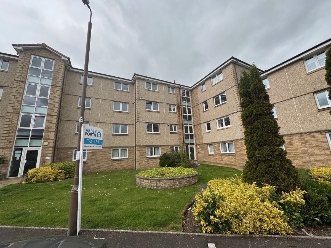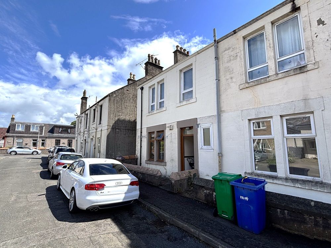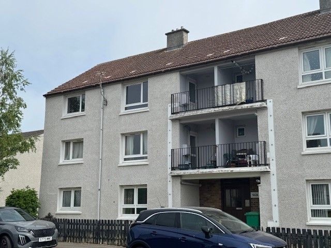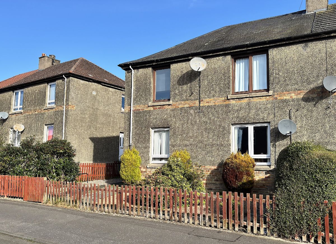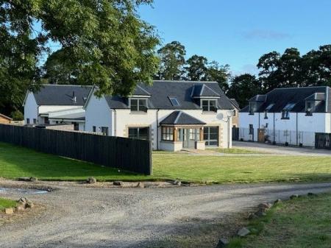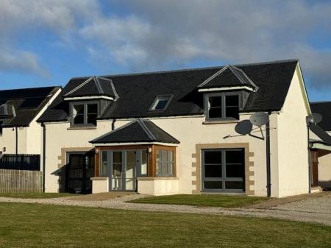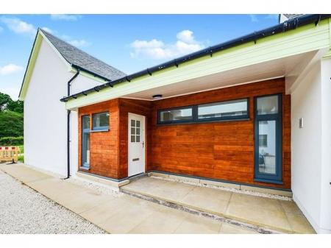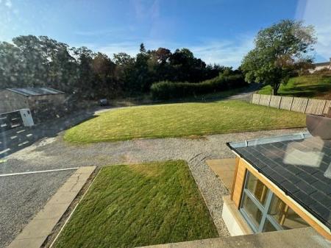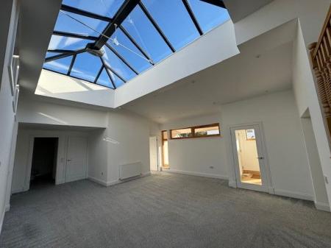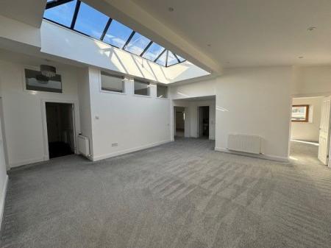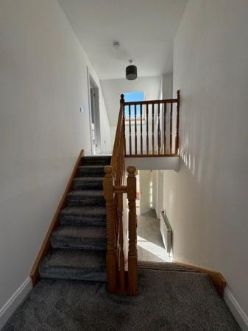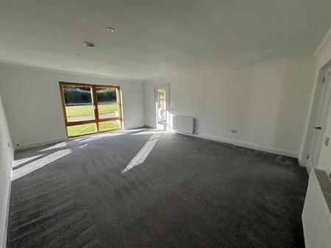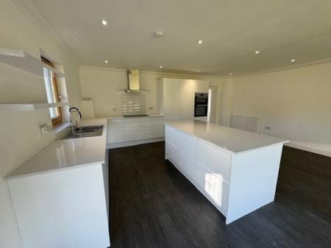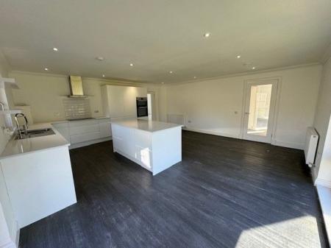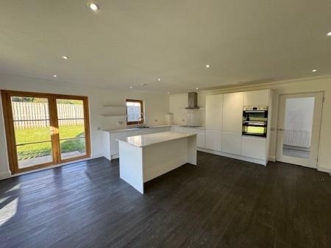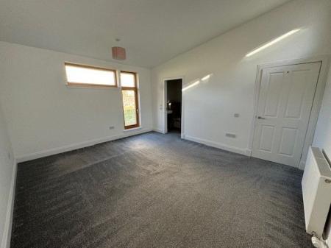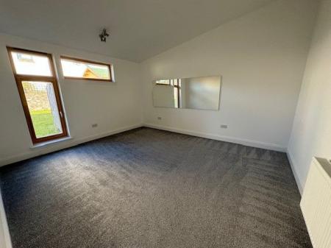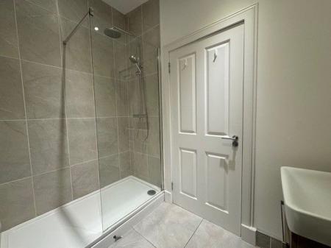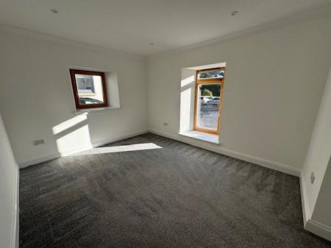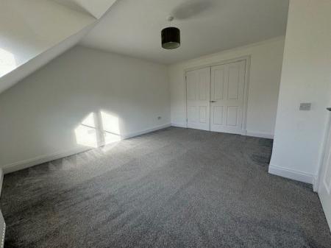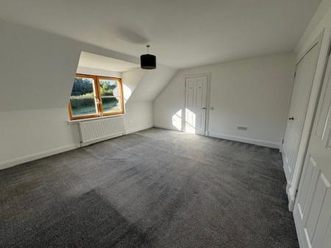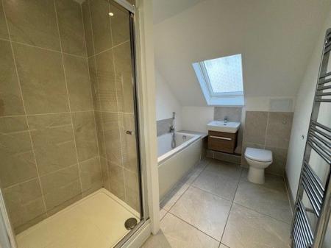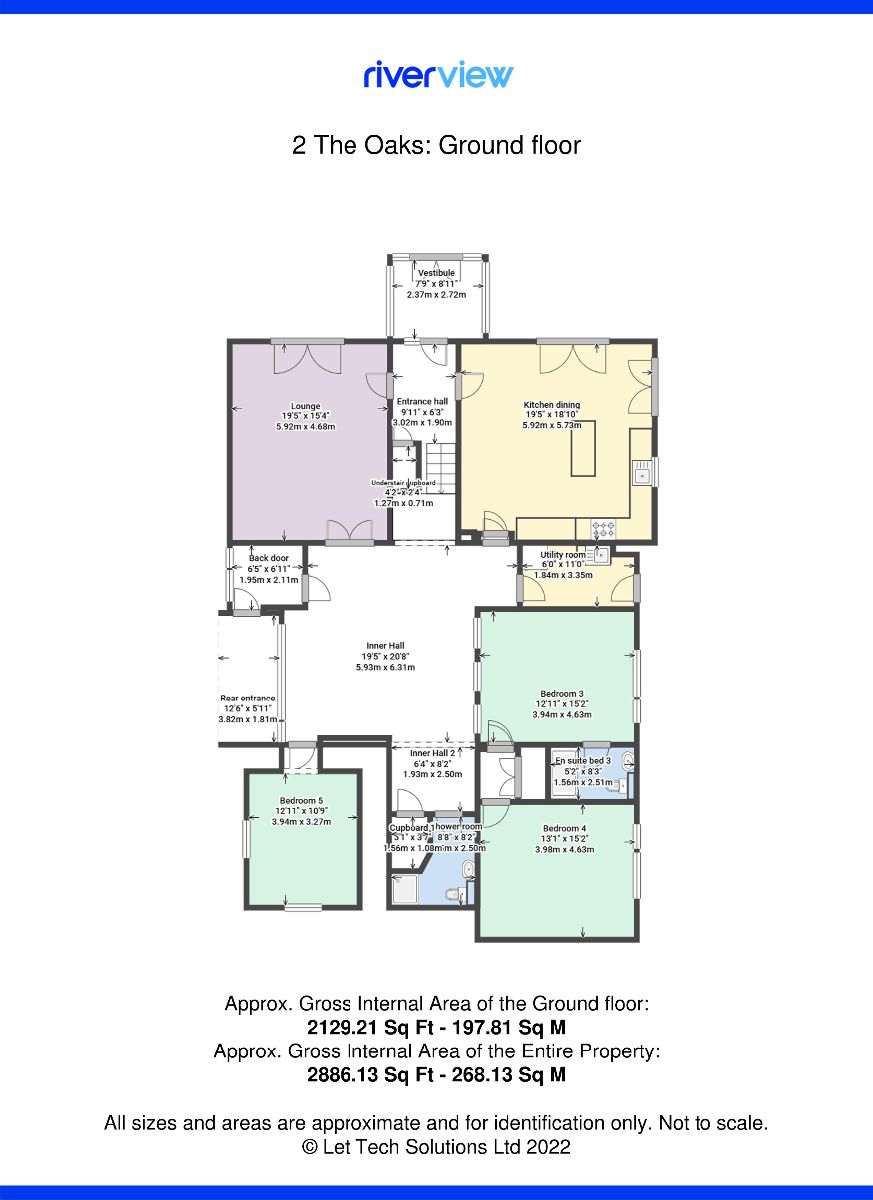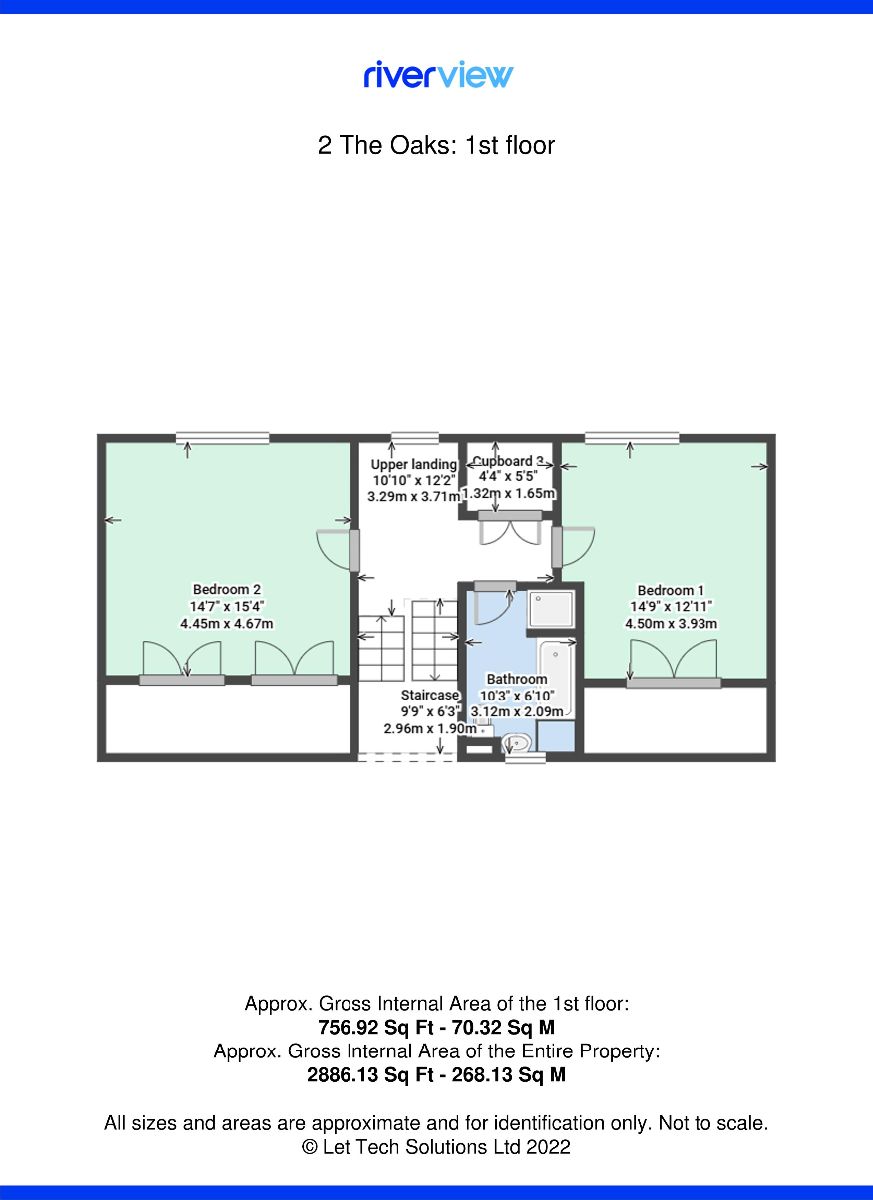- Appliances
- Downstairs WC
- Ensuite Shower
- Fitted Bathroom
- Fitted Kitchen
- Garden
- High Ceilings
- Integrated Appliances
- Oil Heating
- Oven/ Hob
5 Bedroom Semi-Detached House for rent in Perth
An absolutely stunning 4/5 bedroom semi-detached villa (unfurnished) which makes a wonderful family home with beautiful countryside views yet this rural setting is just a short drive from Perth and with easy access to the A9. In particular the contemporary fitted kitchen as well as the main or grand hall boasts a feature cupola which floods the hall with natural light. The architect designed property has been constructed to make the most of the natural light and rural setting.
Energy Rating C
Contemporary Decor And Fittings Throughout
Close to Transport Links.
Ample Parking.
Generously proportioned gardens,
Substantial storage and deep wardrobe storage.
Triple Glazing.
Oil-fired Central Heating.
LOCATION
Moneydie, Coldrochie, Luncarty Perthshire is situated just 6 miles north of Perth City centre and is approached through a feature stone entrance that service the small picturesque, secluded development. The development is well situated for access to Perth which offers a comprehensive range of high street shops, cultural opportunities, restaurants and is a transport hub to the rest of Scotland, with good road and rail links north to Inverness and Aberdeen and south to Edinburgh and Glasgow. With an excellent choice of schools (both private and public) the Fair City of Perth also has a concert hall, several art galleries and with excellent schooling both private and public and a wonderful location close to golf courses and many rural pursuits.
Council Tax Band: G (Perth & Kinross)
Deposit: £2,500
Lounge w: 4.6m x l: 5.8m (w: 15' 1" x l: 19' )
Kitchen/diner w: 5.5m x l: 5.8m (w: 18' 1" x l: 19' )
Utility w: 1.7m x l: 3.2m (w: 5' 7" x l: 10' 6")
Bedroom 1 w: 3.8m x l: 4.5m (w: 12' 6" x l: 14' 9")
En-suite w: 1.4m x l: 2.3m (w: 4' 7" x l: 7' 7")
Bedroom 2 w: 3.8m x l: 4.5m (w: 12' 6" x l: 14' 9")
Shower w: 2.5m x l: 2.5m (w: 8' 2" x l: 8' 2")
Study w: 3.1m x l: 3.8m (w: 10' 2" x l: 12' 6")
/Bed 5
Bedroom 3 w: 4.4m x l: 4.6m (w: 14' 5" x l: 15' 1")
Bedroom 4 w: 3.7m x l: 4.4m (w: 12' 2" x l: 14' 5")
Bathroom w: 2m x l: 3m (w: 6' 7" x l: 9' 10")
Property Ref: 463564_2TO
Similar Properties
3 Bedroom Semi-Detached House | £1,300pcm
Recently redecorated (2025) semi-detached villa on corner plot with driveway and detached garage. Lounge, modern dining...
49 King Street, Kirkcaldy, KY2 5JT
3 Bedroom Flat | £895pcm
Spacious main door upper flat with private garden. Well placed for hospital and town centre. Lounge, new kitchen fitted...
2 Bedroom Apartment | £850pcm
First floor flat within modern apartment block set within a courtyard development. UNFURNISHED. Secure entry, residents...
1 Bedroom Flat | Offers Over £54,950
A ground floor main door flat in a cul-de-sac in the town centre. With good room sizes, the property has majority double...
2 Bedroom Flat | Offers Over £64,950
A top floor flat with partial sea views and a spacious rooms. Modernisation required but located within 1 mile of Victor...
2 Bedroom Flat | Offers Over £99,999
STYLISH 2 BED UPPER VILLA FLAT. FULL OF CHARACTER. AN IDEAL FIRST TIME BUY.Entrance Hall, stairs to upper floor. Hall, L...
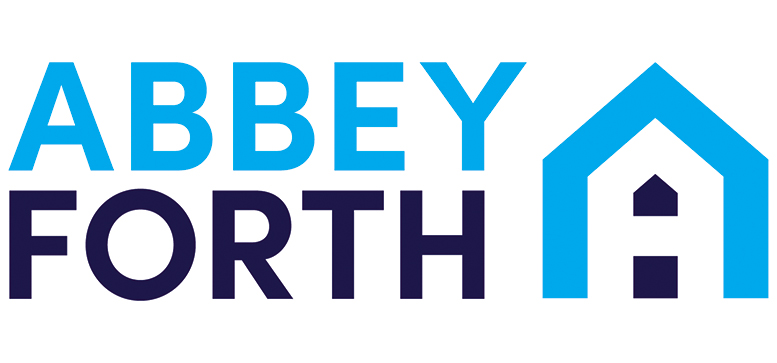
Abbey Forth Property Management Limited (Dunfermline)
5 Castle Court, Carnegie Campus, Dunfermline, Fife, KY11 8PB
How much is your home worth?
Use our short form to request a valuation of your property.
Request a Valuation
