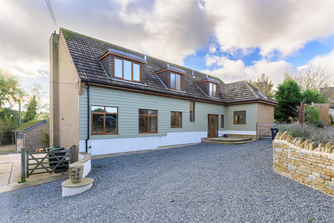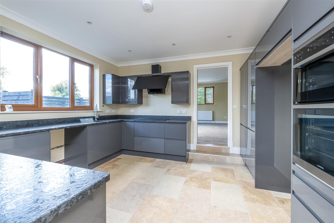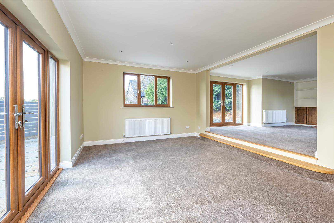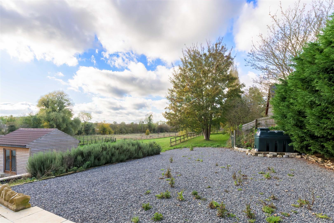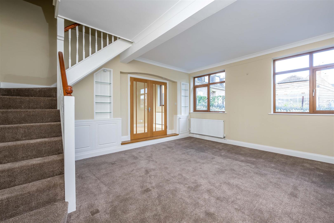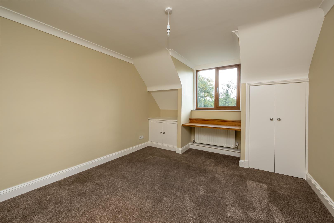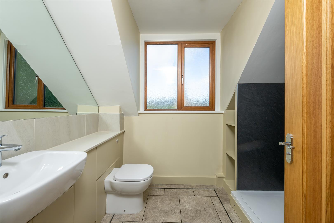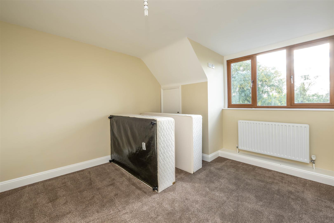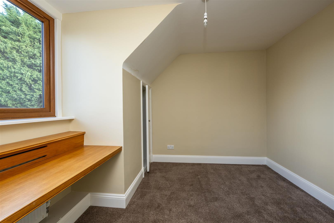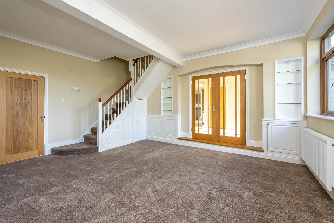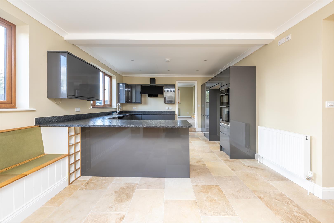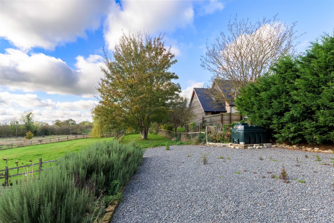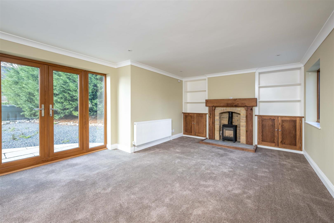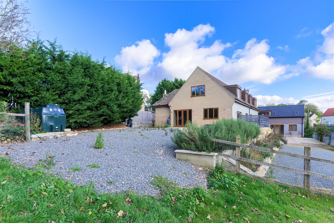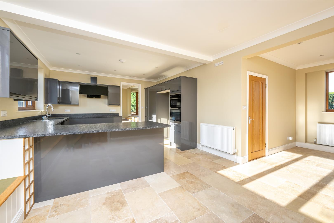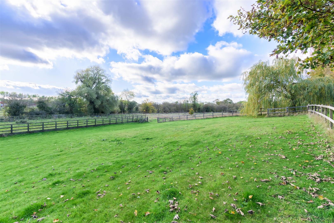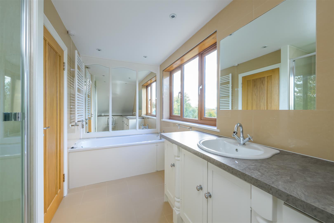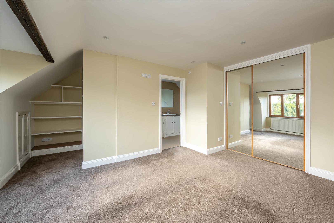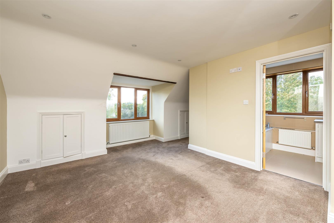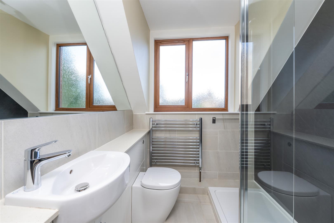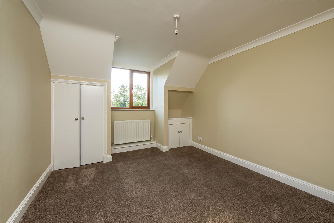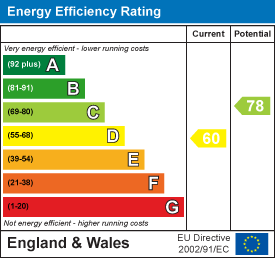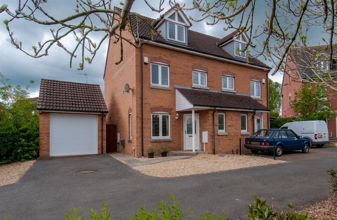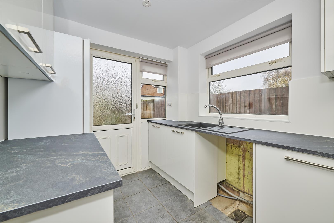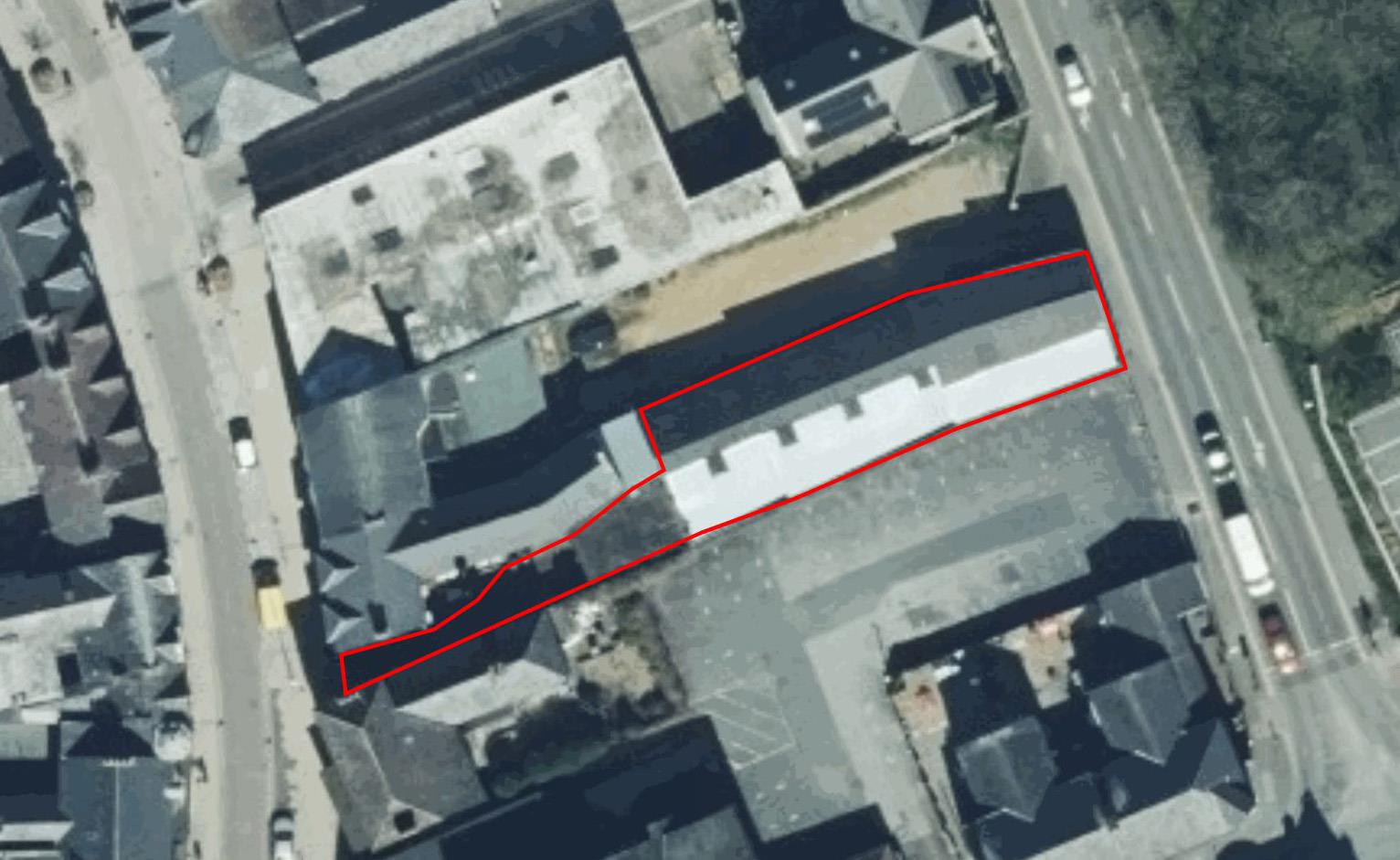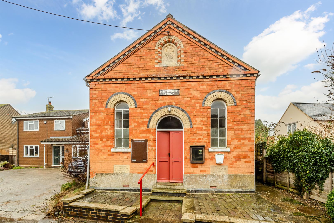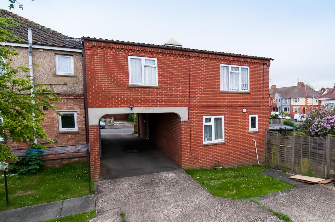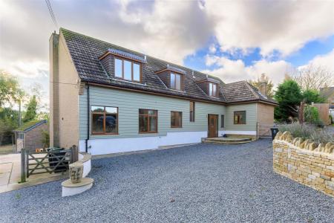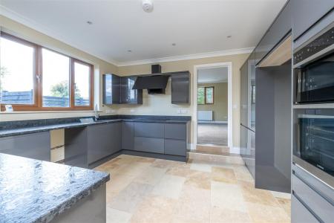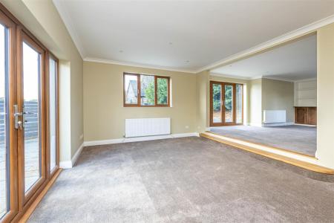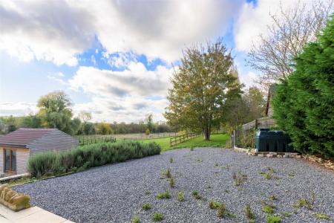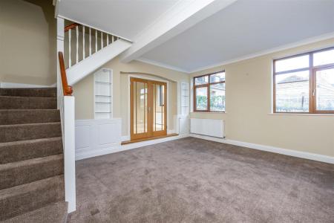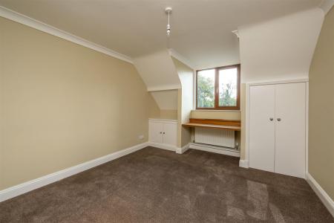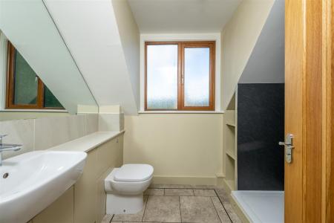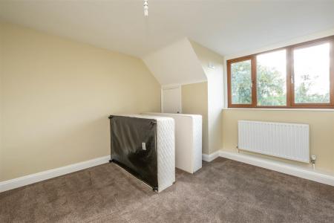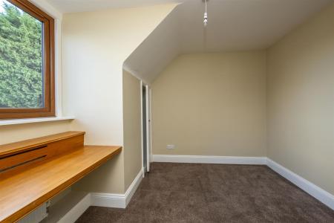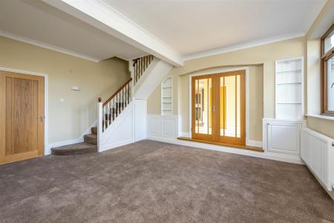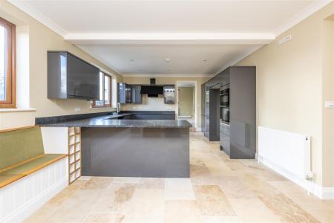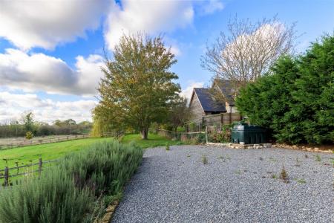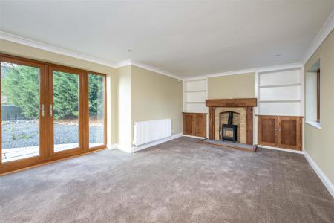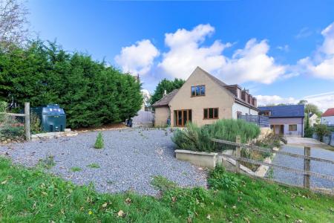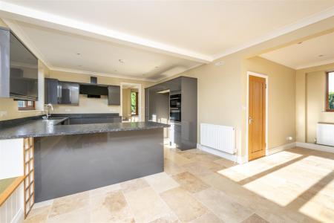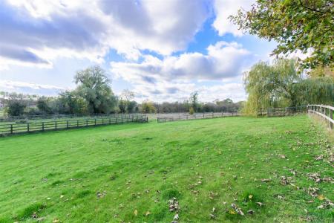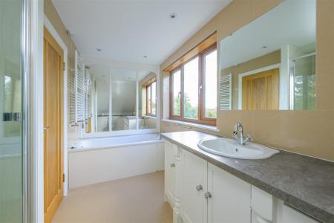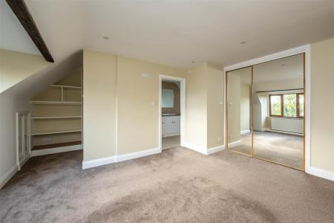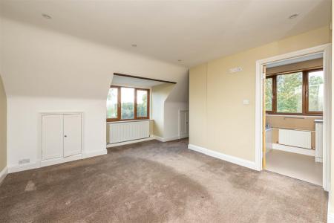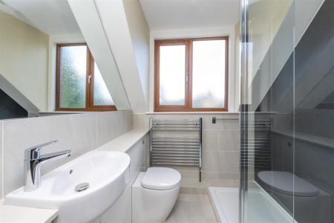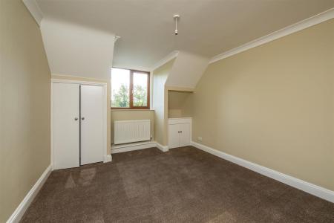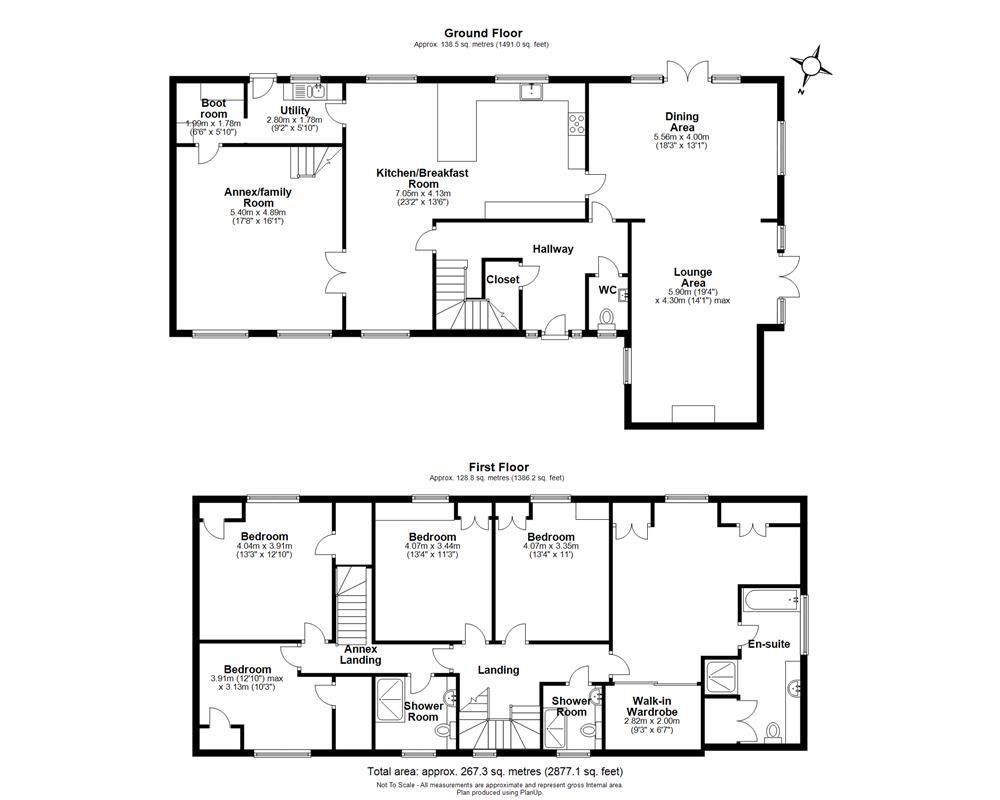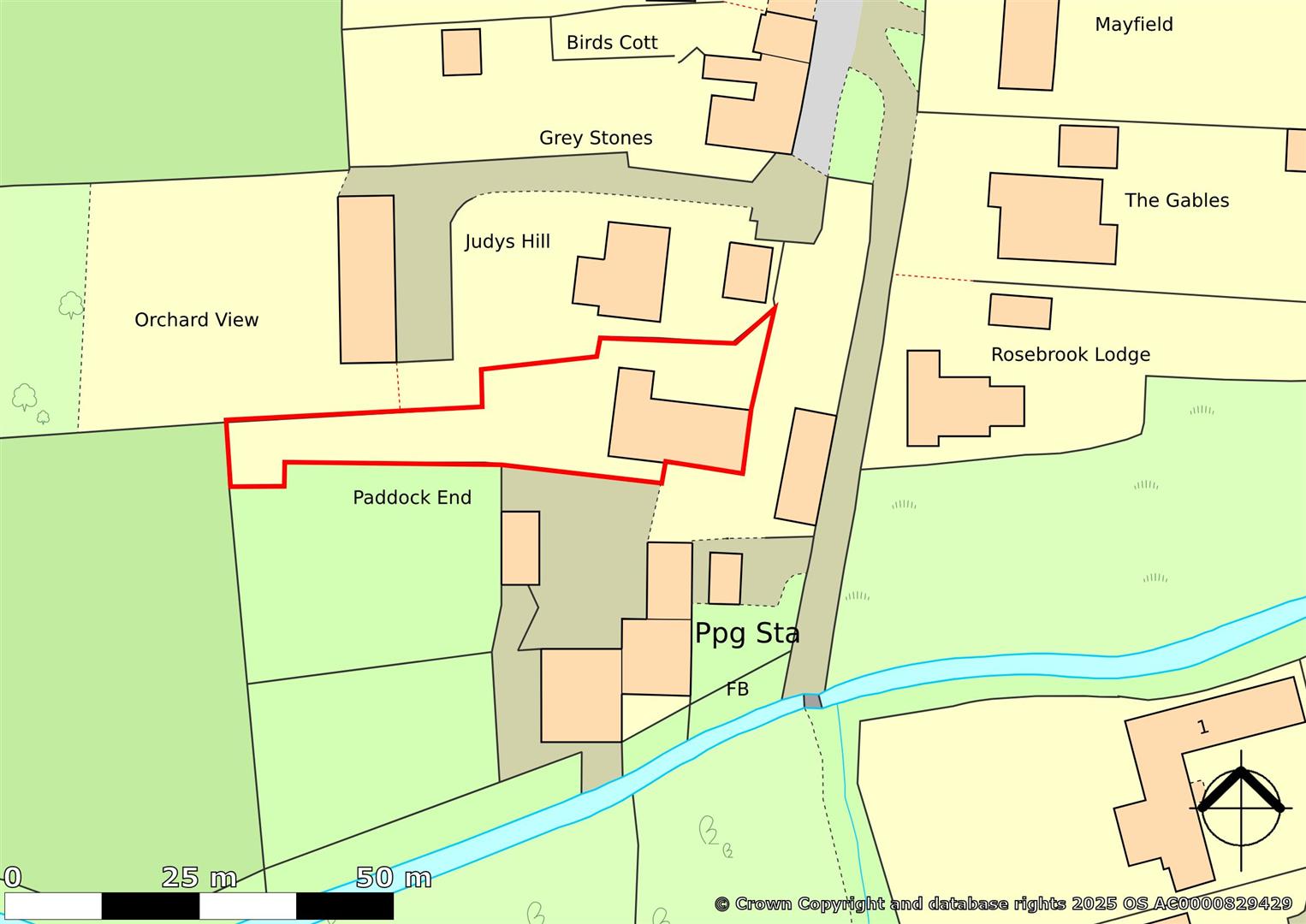- 5 Bedrooms
- 3 Receptions
- En-suite and 2 shower rooms
- Kitchen
- Internal annex option
- Garden and secure parking
- 1.5 acres of paddock
- EPC - D
- Council Tax - F
5 Bedroom Detached House for rent in Peterborough
Charles Orlebar presents a large village house fronting gardens and paddocks within the village of Polebrook in North-East Northamptonshire. The accommodation provides flexible living space with the benefit of an integral annexe to provide semi-independent living for a dependent family member or sibling who has yet to leave the nest. The property is available, unfurnished to a family (Single Household) now. If required a 1.5 Acre of land is available for use with the house. Please ask agent for further information
Agents Note - Access to the property is via a shared gated driveway. Parking is private and secure
Hallway - Two windows to front, stairs, door to:
Wc - Window to front.
Lounge Area - 5.90m (19'4") x 4.30m (14'1") max - Three windows to side, fireplace, double door, open plan to:
Dining Area - 5.56m (18'3") x 4.00m (13'1") - Window to side, two windows to rear, double door, door to:
Closet -
Kitchen/Breakfast Room - 7.05m (23'2") x 4.13m (13'6") - Two windows to rear, window to front, double door, door to:
Annex/Family Room - 5.40m (17'8") x 4.89m (16'1") - Two windows to front, stairs.
Utility - 2.80m (9'2") x 1.78m (5'10") - Window to rear, open plan, door to:
Boot Room - Door to:
Landing - Window to front, door to:
Bedroom - 4.07m (13'4") x 3.35m (11') - Window to rear, Storage cupboard, double door, door to:
Walk-In Wardrobe - Sliding door, door to:
En-Suite - Window to side, Storage cupboard, double door, door to:
Shower Room - Window to front.
Bedroom - 4.07m (13'4") x 3.44m (11'3") - Window to rear, Storage cupboard, double door, door to:
Annex Landing -
Shower Room. - Window to front, door to:
Bedroom - 4.04m (13'3") x 3.91m (12'10") - Window to rear, Storage cupboard, door to:
Bedroom - 3.91m (12'10") max x 3.13m (10'3") - Window to front, Storage cupboard, door to:
Garden -
Paddocks - There are two post and railed paddocks and a former menage. These are for recreational use and not available for any commercial activity are are for the tenant to upkeep.
However, if a proposed tenant does not want the paddock, they can be excluded from the tenancy.
Property Ref: 765678_33894195
Similar Properties
4 Bedroom Terraced House | £1,495pcm
Charles Orlebar presents - A deceptive three-storey town house providing ample family living space with modern fittings...
3 Bedroom Semi-Detached House | £1,400pcm
Charles Orlebar presents - Tucked away at the end of a peaceful cul-de-sac, this attractive modern townhouse offers comf...
3 Bedroom Semi-Detached House | £1,300pcm
Nestled in the charming cul-de-sac of Bilsdon Close, Rushden, this delightful semi-detached house offers a perfect blend...
Retail Property (High Street) | £10,000pa
Charles Orlebar presents a commercial premises suitable for retail, storage, and office use. The property features lock-...
Not Specified | Guide Price £70,000
This property will be legally prepared enabling any interested buyer to secure the propertyimmediately once their bid/of...
1 Bedroom Flat | Guide Price £70,000
Being Sold via Secure Sale online bidding. Terms & Conditions apply. Starting Bid �75,000Charles Orlebar pre...
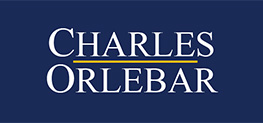
Charles Orlebar Estate Agents (Rushden)
9 High Street, Rushden, Northamptonshire, NN10 9JR
How much is your home worth?
Use our short form to request a valuation of your property.
Request a Valuation
