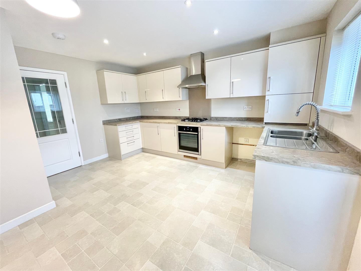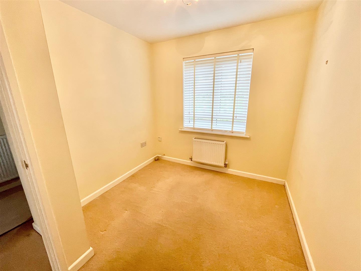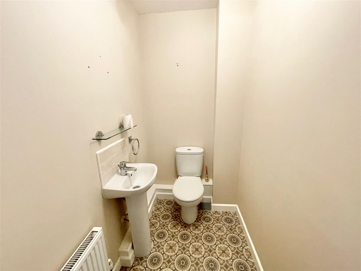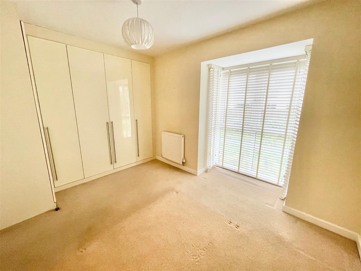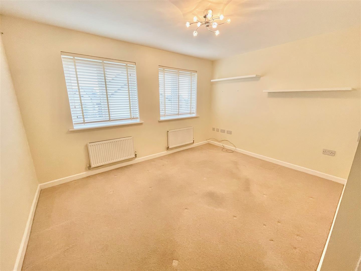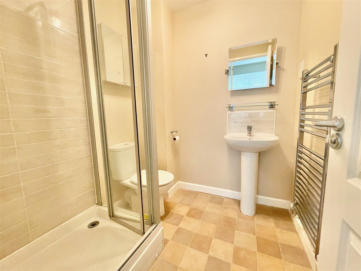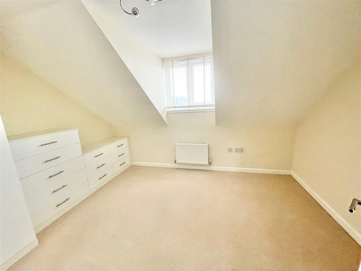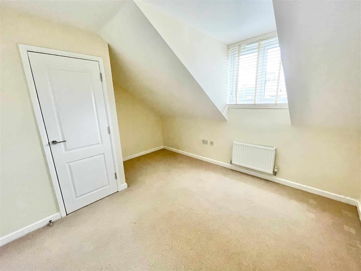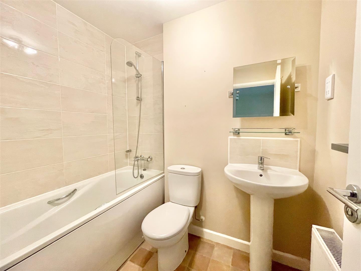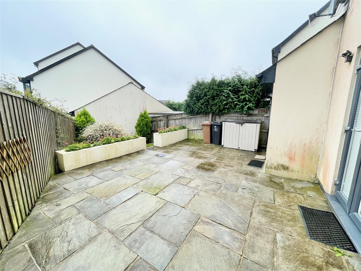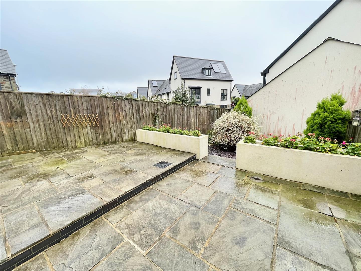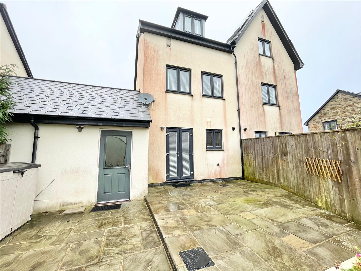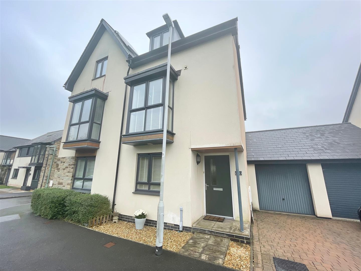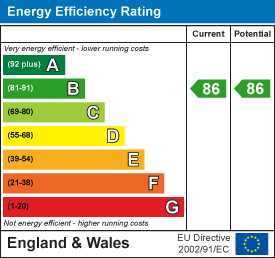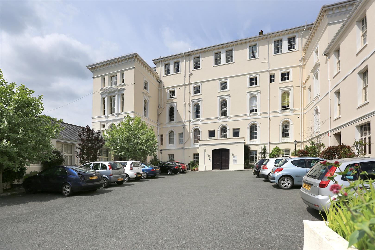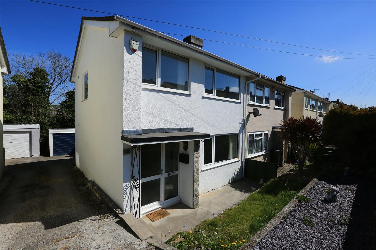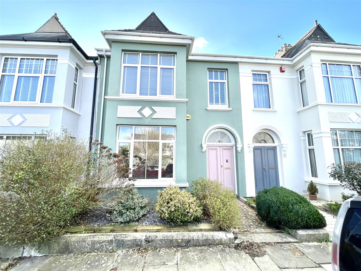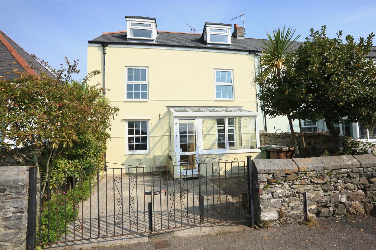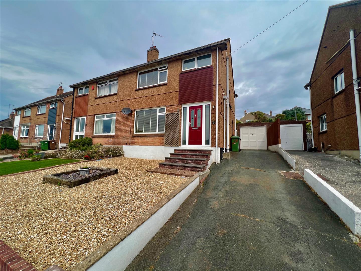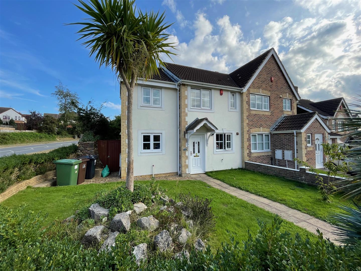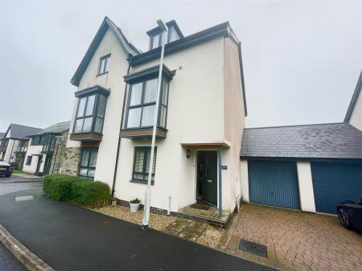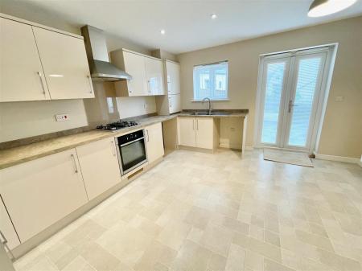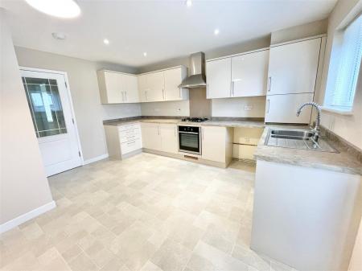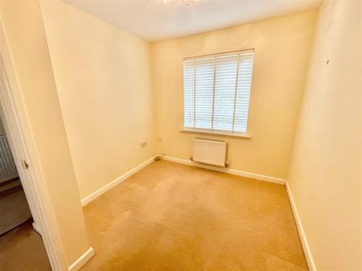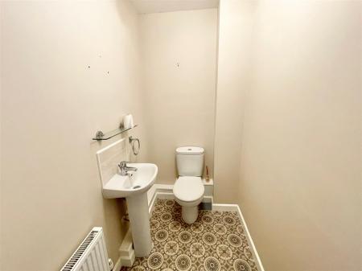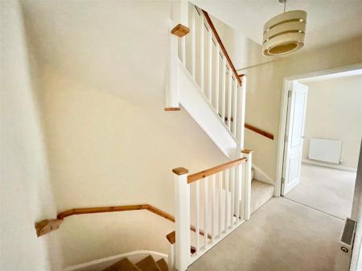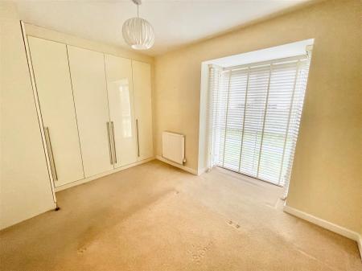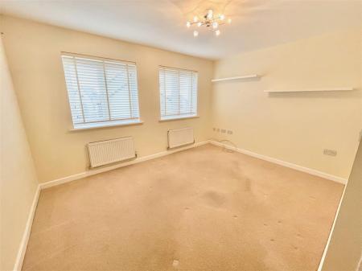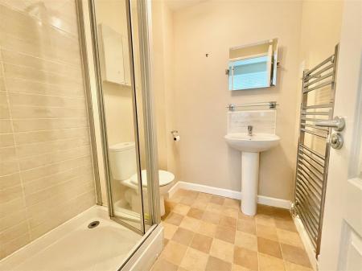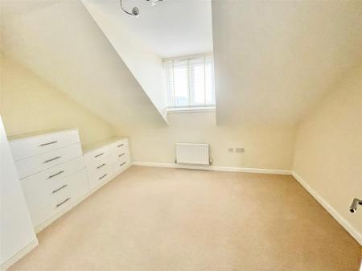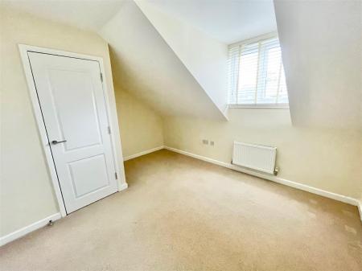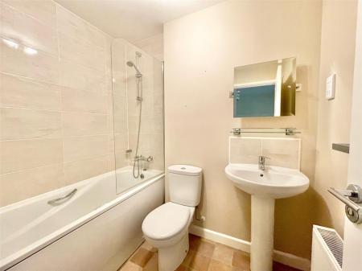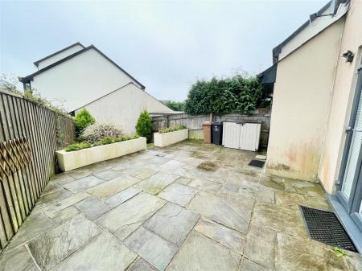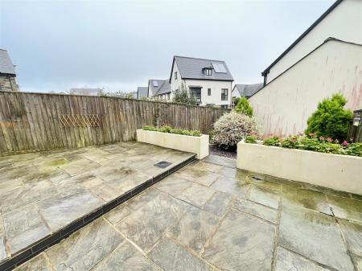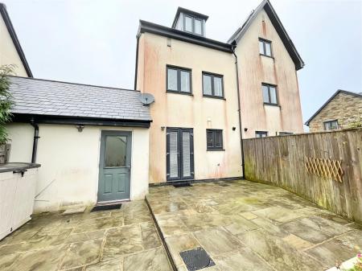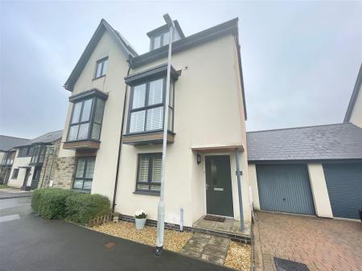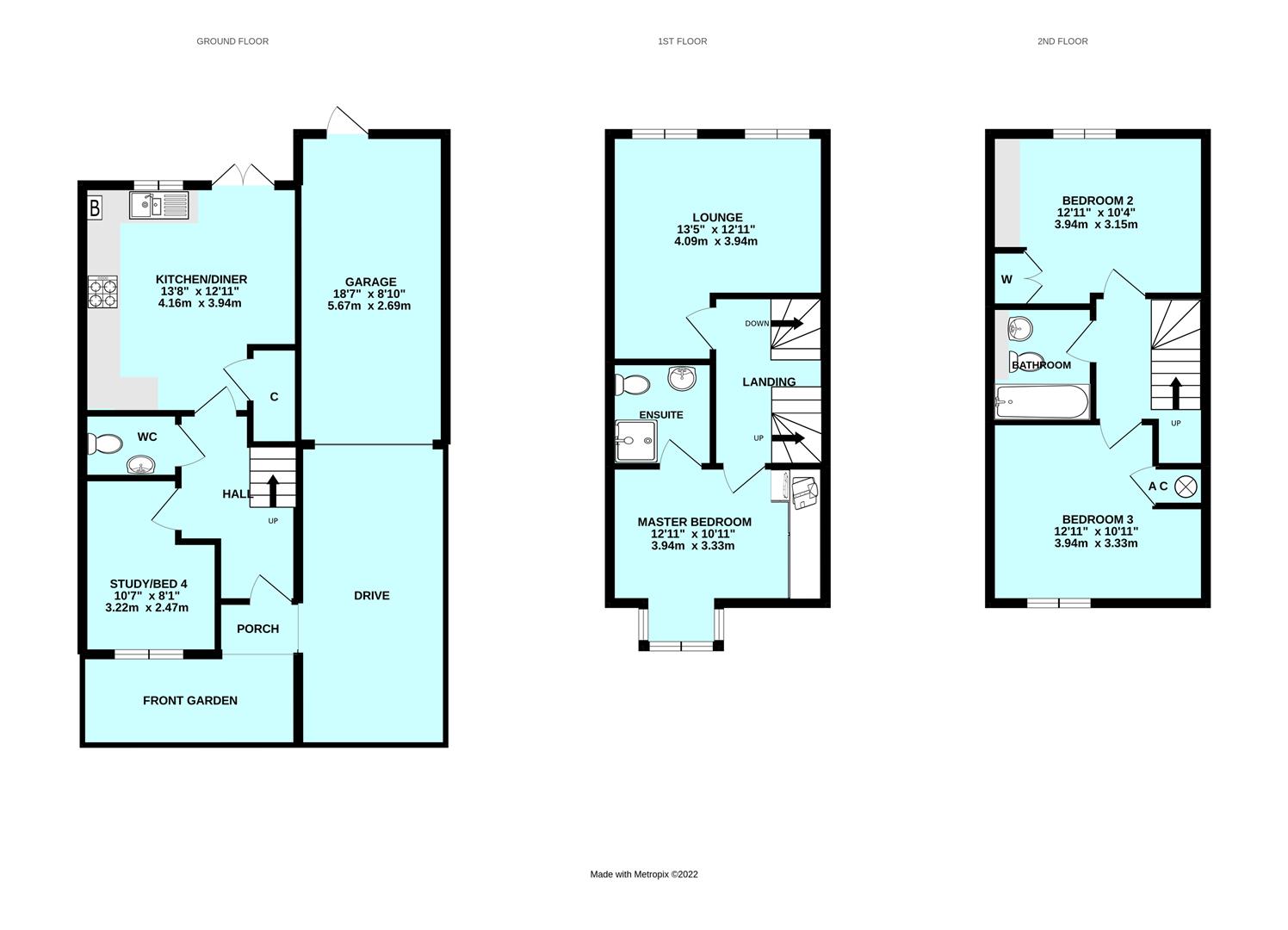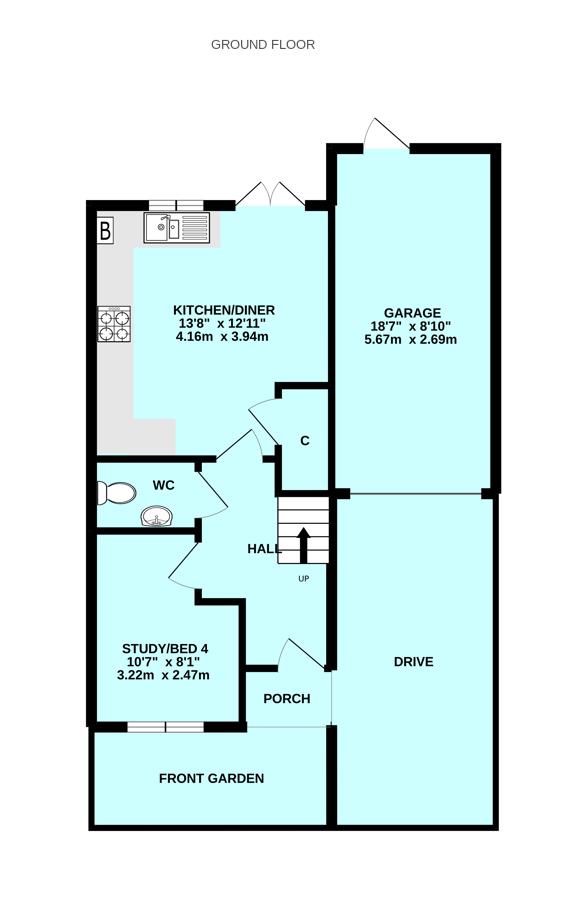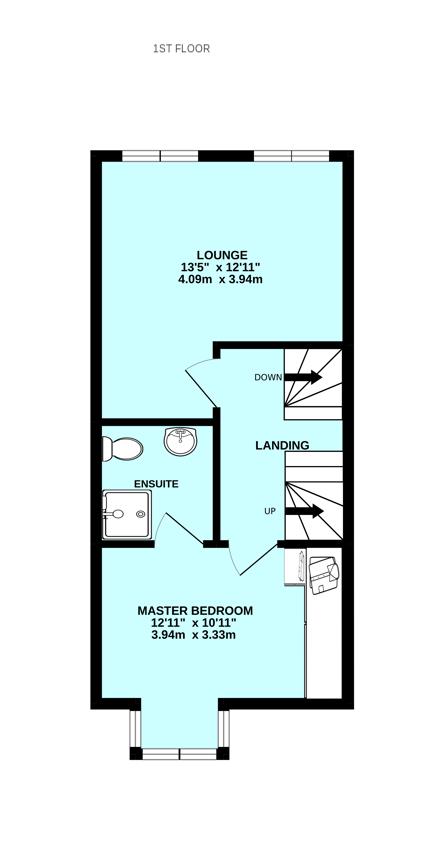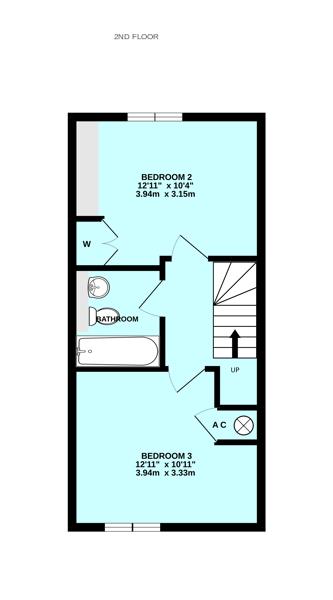- Well-presented modern built semi-detached house
- 3 storey town house style layout
- Unfurnished accommodation
- Available November 2023
- Modern fitted integrated kitchen/dining room
- 3 double bedrooms
- Master bedroom with ensuite shower room
- Separate family bathroom, downstairs wc & study/bedroom 4
- Private drive & attached single garage
- Delightful southerly-facing low maintenance rear garden
4 Bedroom Semi-Detached House for rent in Plymouth
Modern built semi-detached house, 3 storey house style accommodation, well presented light & airy, uPVC double glazing & gas central heating. Spacious lounge, modern fitted integrated kitchen/dining room, 3 double bedrooms, master with en-suite shower room, family bathroom/wc, ground floor wc & study/4th bedroom. Private drive & generous sized single garage, southerly facing enclosed landscaped back garden.
Airborne Drive -
Porch - 1.35m x 0.97m (4'5" x 3'2") - Light point. Doorway opening into entrance hall.
Hall - Wide hall with staircase having carpeted treads and timber banister rails rises & turns to the first floor.
Study/Bedroom Four - 3.23m x 2.46m max (10'7" x 8'1" max) - Window to the front elevation.
Downstairs Cloakroom/Wc - 1.75m x 1.19m (5'9" x 3'11") - White modern suite with 'Roca' pedestal wash hand basin with tiled splashback and 'Roca' close coupled wc.
Kitchen/Dining Room - 4.17m x 3.94m max (13'8" x 12'11" max ) - An 'L-shaped' room. Modern fitted kitchen with an excellent range of cupboard & drawer storage set in wall & base units and work surfaces with matching up-stand. Quality integrated appliances including 'Neff' 4-ring variable sized gas hob with glass splash-back and illuminated extractor hood over and a 'Neff' oven under. Cupboard housing 'Ideal Logic' gas fired boiler servicing central heating & domestic hot water which was installed in 2022. Spaces & plumbing suitable for automatic dishwasher, washing machine and space for upright fridge/freezer. Window and double-glazed French doors overlooking and opening onto the rear garden.
First Floor Landing - Doors providing access to the first floor accommodation.
Lounge - 4.09m x 3.94m max (13'5" x 12'11" max) - An 'L-shaped' room with 2 windows to the rear elevation.
Master Bedroom - 3.43m x 3.30m floor area (11'3" x 10'10" floor ar - Range of built-in wardrobe/cupboard storage. Door to ensuite shower room. Tall box bay window to the front elevation with open outlook.
Ensuite Shower Room - Quality white suite with 'Mira' thermostatic shower, pedestal wash hand basin, tiled splashback & shaver socket and Roca wc.
Second Floor Landing - Loft hatch.
Bedroom Two - 3.94m x 3.15m (12'11" x 10'4" ) - Built-in wardrobe and 3 sets of chest of drawers. Window to the rear elevation.
Bathroom - Quality white modern suite with twin grip panelled bath with mixer tap and shower attachment, tiled splash-back, pedestal wash hand basin with tiled splash-back, mirror & shaver socket and 'Roca' close coupled wc.
Bedroom Three - 3.94m x 3.33m (12'11" x 10'11" ) - Built-in airing cupboard housing the large capacity hot water tank and 'Ideal' time control. Window to the front elevation.
Outside - To the front there is a near level brick paved drive 18ft long 8'9ft wide and a low maintenance garden covered with decorative stone chippings. Mains gas & electric meter boxes.
To the rear there is a delightful southerly facing enclosed landscaped low maintenance garden with wide areas of stone paving and at the end an area covered with decorative stone chippings. A border containing a number of ornamental bushes, shrubs and plants. Overlap fencing boundaries. Outside water tap. Access into the rear of the garage.
Garage - 5.66m x 2.69m (18'7" x 8'10") - Remote controlled up and over door to the front elevation. Pedestrian door to the rear garden. Power & lighting.
Council Tax - Plymouth City Council
Council tax band C
Rental Holding Deposit - The agent may require a holding deposit equivalent to a week's rent in order to secure the property. This amount would then be deducted from the 1st month's rent.
Property Ref: 11002660_32681470
Similar Properties
3 Bedroom Penthouse | £1,250pcm
Beautifully-appointed furnished duplex penthouse apartment with 2 secure parking spaces & wonderful views, briefly compr...
3 Bedroom Semi-Detached House | £1,250pcm
Semi-detached family home available now with accommodation comprising 3 bedrooms, lounge/dining room, fitted kitchen & b...
3 Bedroom House | £1,250pcm
Available from April 2023 - beautiful period terraced property with unfurnished accommodation including an entrance hall...
5 Bedroom Terraced House | £1,300pcm
Characteristic waterside property located in Oreston. Good sized accommodation including 3 bedrooms, bathroom, 2 recepti...
3 Bedroom Semi-Detached House | £1,300pcm
Available now is this beautifully-presented 3 bedroom semi-detached house situated in a convenient Plymstock location. T...
3 Bedroom Semi-Detached House | £1,300pcm
Available from early November 2023 is this delightful extended semi-detached family property. It is unfurnished with acc...

Julian Marks Estate Agents (Plymstock)
2 The Broadway, Plymstock, Plymstock, Devon, PL9 7AW
How much is your home worth?
Use our short form to request a valuation of your property.
Request a Valuation


