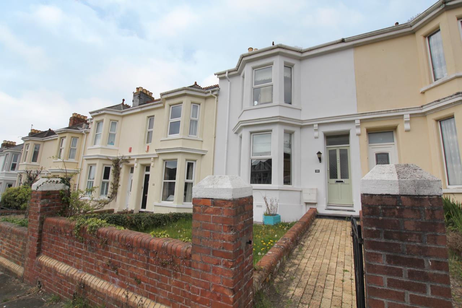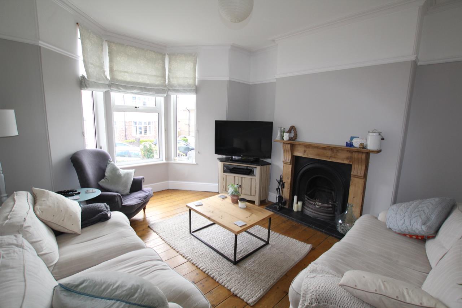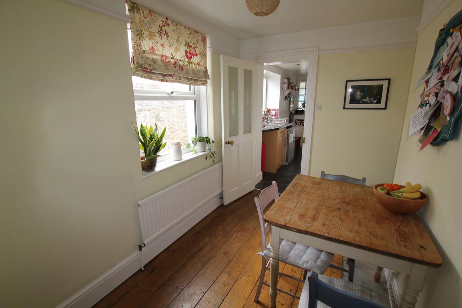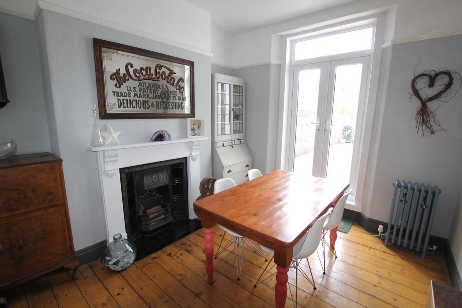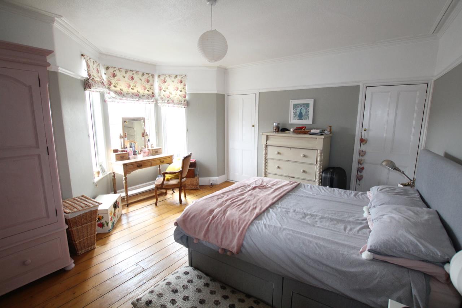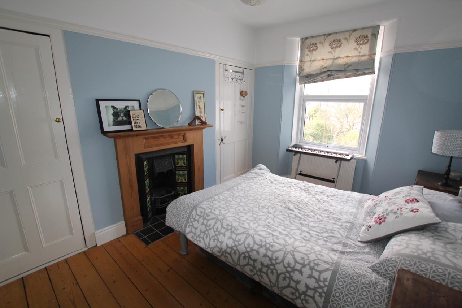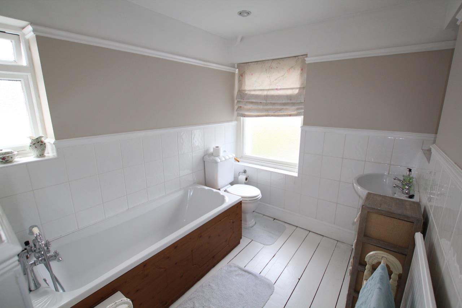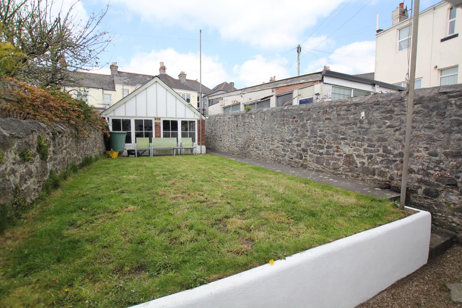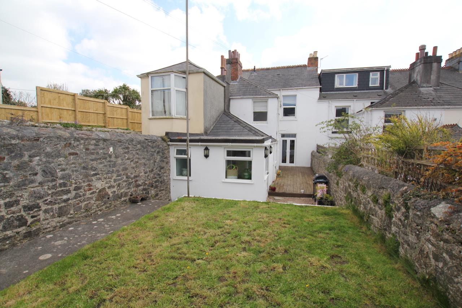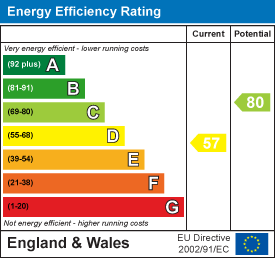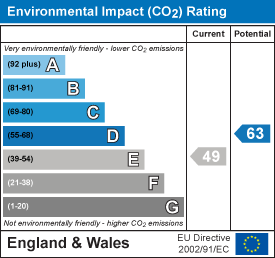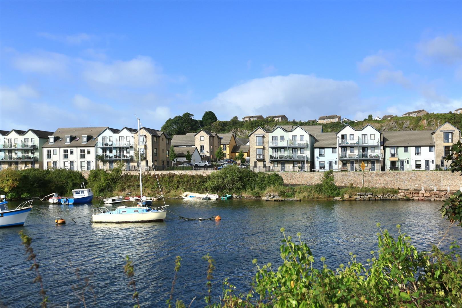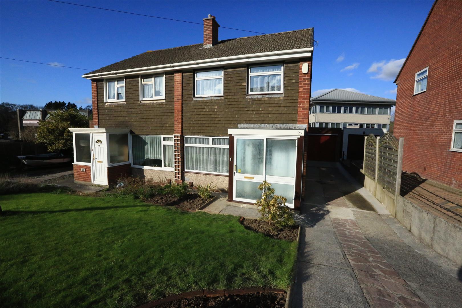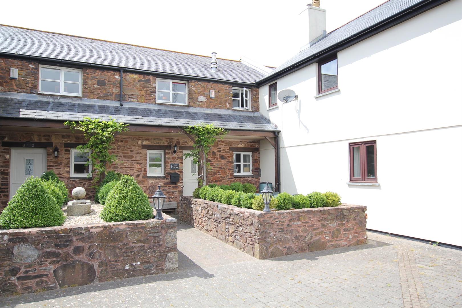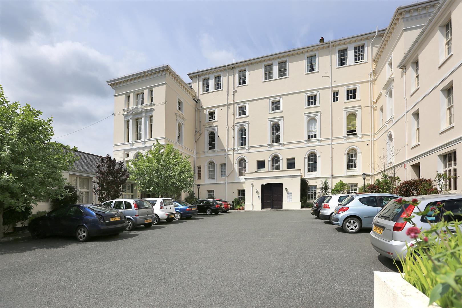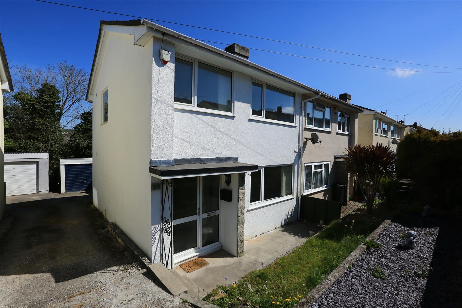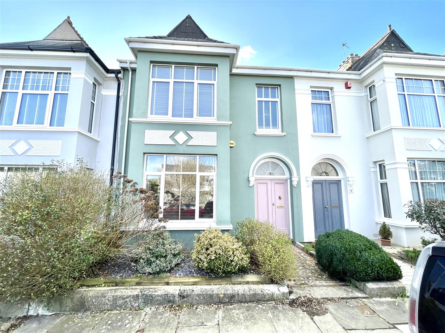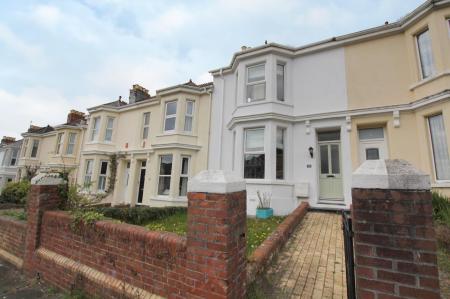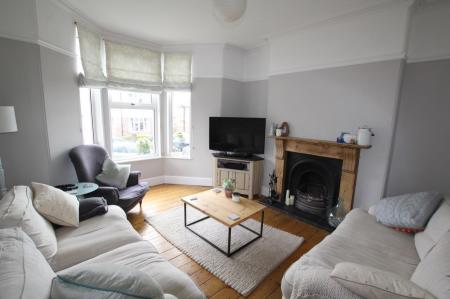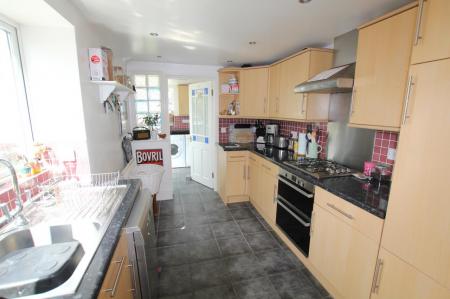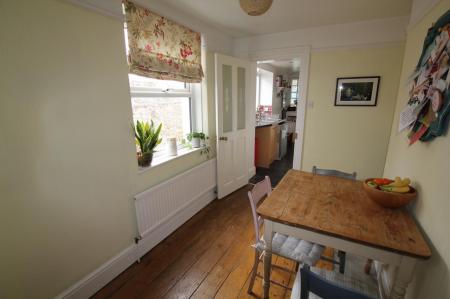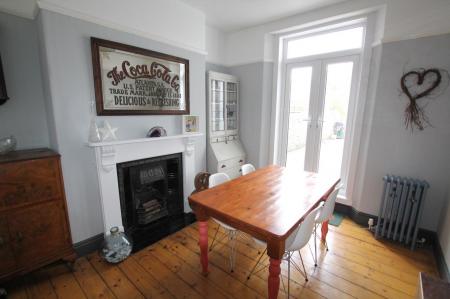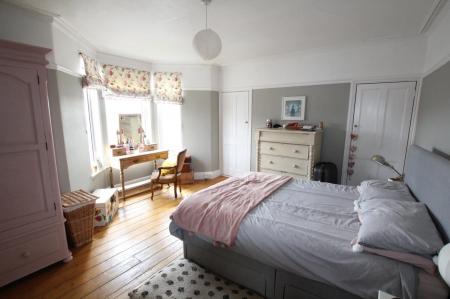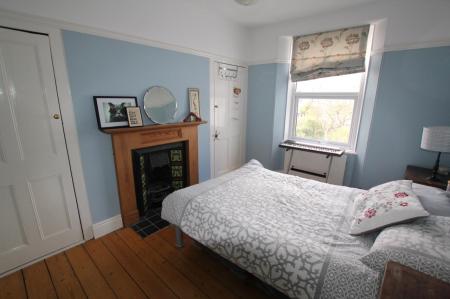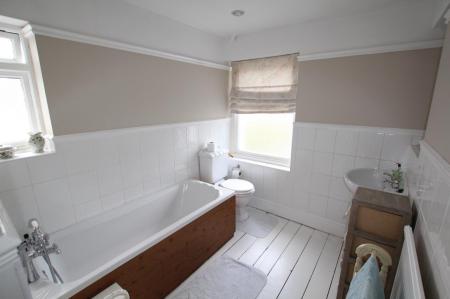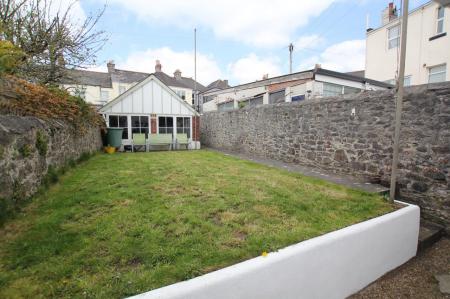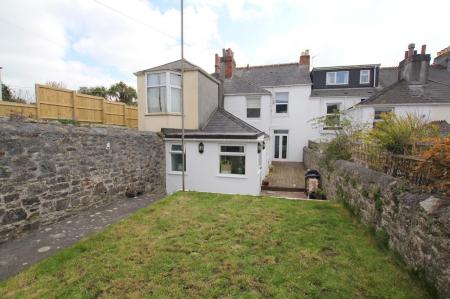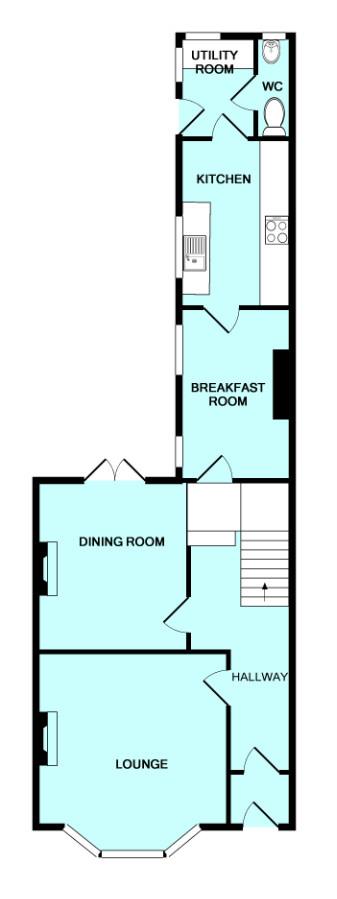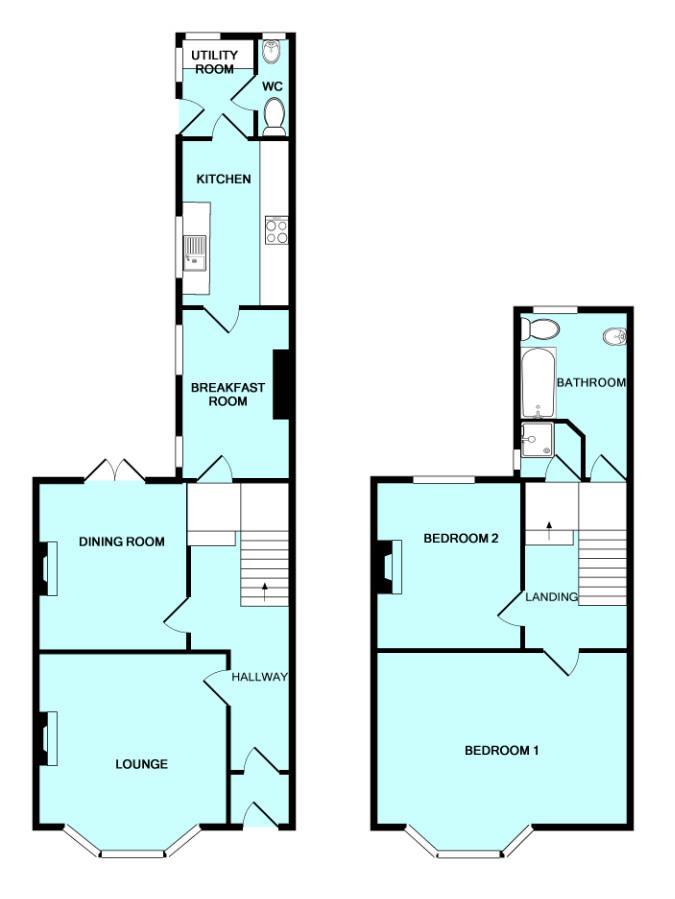- Older-style character terraced property
- Popular central location
- Unfurnished accommodation available from end January 2024
- Fitted kitchen
- Separate utility/downstairs wc
- 3 reception rooms
- 2 double bedrooms
- Bathhoom & separate shower room
- Double-glazing & gas central heating
- Gardens to front & rear & garage
2 Bedroom Terraced House for rent in Plymouth
Older-style terraced property in central Plymouth with unfurnished accommodation available from end of January 2024, briefly comprising fitted kitchen, utility & downstairs wc, 3 reception rooms, 2 double bedrooms, bathroom & separate shower room. Gardens to the front & rear. Garage.
20 Peverell Terrace, Peverell, Plymouth Pl3 4Jl -
Accommodation - Part-glazed wooden door door leading into the entrance vestibule.
Entrance Vestibule - Part-glazed inner door. Exposed wooden flooring which extends through the majority of the ground floor accommodation.
Entrance Hall - Stairs rising to the first floor. 2 under-stairs storage cupboards. Door leading into the lounge.
Lounge - 4.50 into bay x 4 into alcove (14'9" into bay x 13 - Double-glazed bay window to the front. Feature cast iron fireplace and grate with tiled hearth and wooden mantel surround. PLEASE NOTE: this fire is not for use by any prospective tenant. Picture rails. Ornate coving.
Dining Room - 3.58 x 3.16 (11'8" x 10'4") - French-style double doors leading out onto the decked area of the garden. Continuation of the exposed wooden floor. Inset ornate cast-iron fireplace and basket with tiled hearth and mantel surround. PLEASE NOTE: this fireplace is not for the use of any prospective tenant. Range of picture rails.
Breakfast Room - 3.60 x 2.38 (11'9" x 7'9") - 2 double-glazed windows to the side elevation. Door leading into the kitchen.
Kitchen - 3.53 x 2.34 (11'6" x 7'8") - Range of beech-effect matching eye-level and base units with roll-edged work surfaces and tiled splash-backs. Inset single-drainer single-bowl sink unit with a mixer tap. Space and plumbing for dishwasher. Built-in 4-ring gas hob with electric double oven beneath and extractor hood above. Adjacent built-in refrigerator. Radiator. Tiled floor which extends into the utility. Part-glazed wooden door leading into the utility.
Utility - 2.11 x 2.34 (6'11" x 7'8") - Double-glazed windows to the side and rear. Space and plumbing for washing machine and tumble dryer. Space for an under-counter freezer. Part-glazed door giving access to the rear garden. Door leading into the separate wc.
Separate Wc - 2.30 x 0.76 (7'6" x 2'5") - Obscured double-glazed window to the rear. Inset sink unit with cupboard beneath. Low-level wc.
First Floor Mezzanine Level - Door leading into the bathroom.
Bathroom - 2.38 x 2.07 exc doorway (7'9" x 6'9" exc doorway) - Fitted with a white suite comprising panel bath with mixer tap and spray attachment, pedestal wash handbasin and low-level wc. Half-tilled walls. Exposed timber floor. Obscured glazed windows to the side and rear.
Separate Shower Room - 1.40 x 1.2 (4'7" x 3'11") - Shower cubicle including a shower unit with spray attachment. Wall-mounted electric heater. Obscured glazed window to the side. Fully-tiled walls.
Main Landing - Loft hatch. Built-in storage cupboard housing the gas boiler. Door leading to bedroom two.
Bedroom Two - 3.61 x 2.86 (11'10" x 9'4") - Double-glazed window to the rear. 2 built-in storage cupboards. Feature cast iron fireplace with tiled inset and hearth and wooden mantel surround. PLEASE NOTE: this fire is not for the use of any prospective tenant.
Bedroom One - 4.68 x 4.50 (15'4" x 14'9") - Double-glazed bay window to the front. Built-in cupboards along one wall.
Outside - To the front of the property there is an area laid to lawn enclosed by a wall and fencing. Adjacent to the rear of the property there is an area of decking, then a gravel section and a path leading to the raised area of lawn which is enclosed by a wall and fencing. Pedestrian access into the service lane. There is a garage located at the end of garden.
Property Ref: 11002660_29379363
Similar Properties
Barton Road, Plymstock, Plymouth
3 Bedroom House | £1,200pcm
Beautiful modern end-terraced property located opposite Hooe lake with accommodation comprising fitted kitchen, lounge/d...
3 Bedroom Semi-Detached House | £1,200pcm
Available now on a long-term basis - refurbished semi-detached family property, conveniently located for local amenities...
Staddon Lane, Plymstock, Plymouth
4 Bedroom Barn Conversion | £1,200pcm
Available August 2020 - characteristic family home close to Staddon Heights golf course, with panoramic views & unfurnis...
3 Bedroom Penthouse | £1,250pcm
Beautifully-appointed furnished duplex penthouse apartment with 2 secure parking spaces & wonderful views, briefly compr...
3 Bedroom Semi-Detached House | £1,250pcm
Semi-detached family home available now with accommodation comprising 3 bedrooms, lounge/dining room, fitted kitchen & b...
3 Bedroom House | £1,250pcm
Available from April 2023 - beautiful period terraced property with unfurnished accommodation including an entrance hall...

Julian Marks Estate Agents (Plymstock)
2 The Broadway, Plymstock, Plymstock, Devon, PL9 7AW
How much is your home worth?
Use our short form to request a valuation of your property.
Request a Valuation
