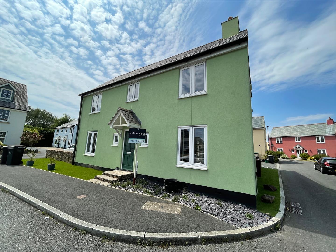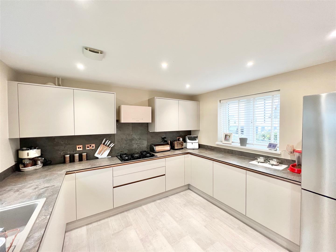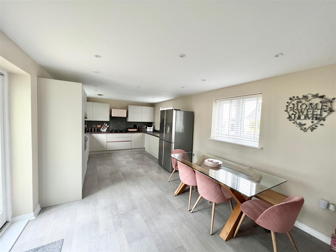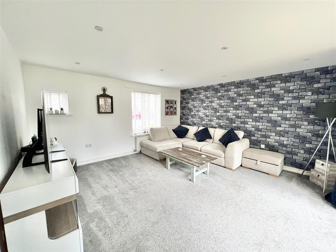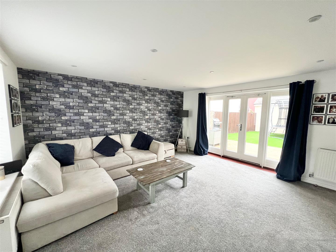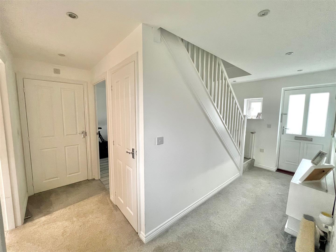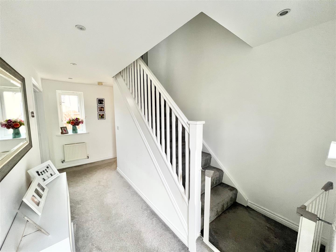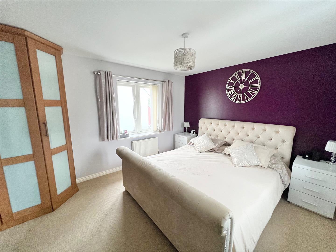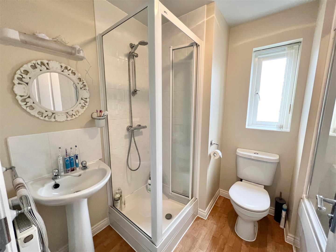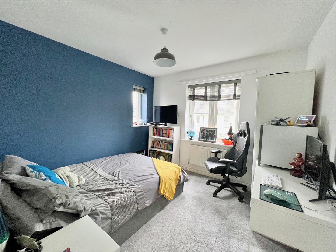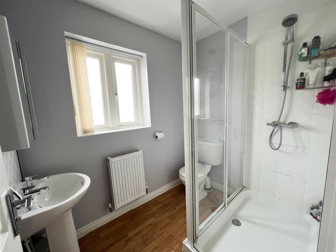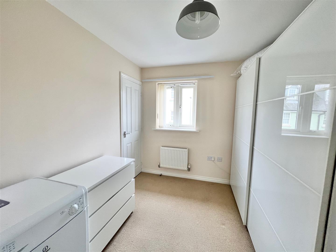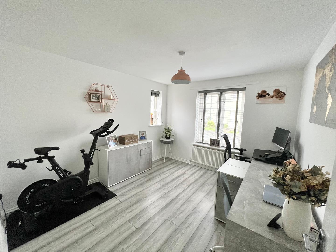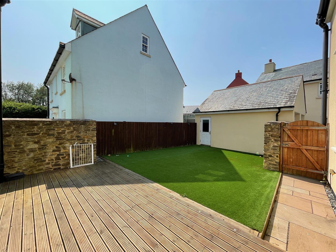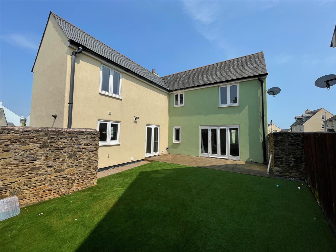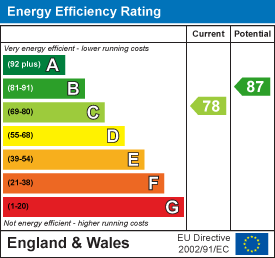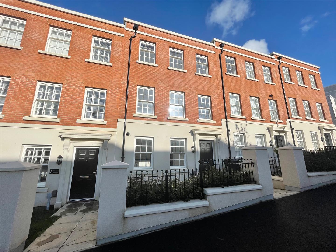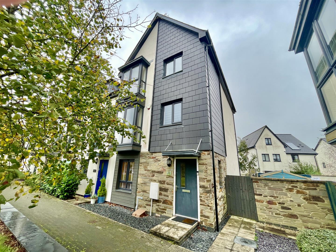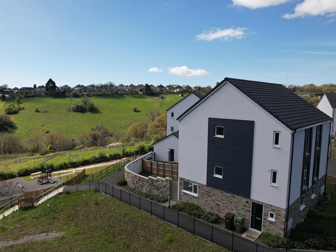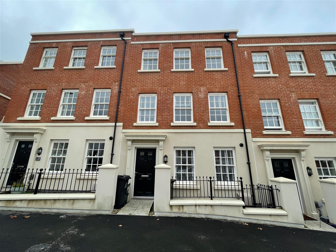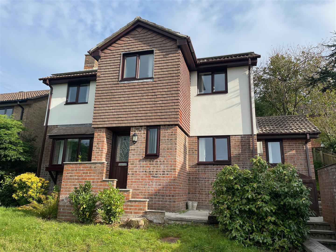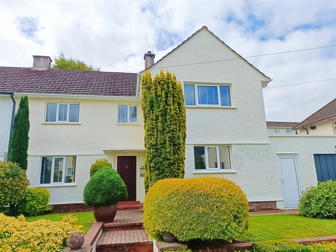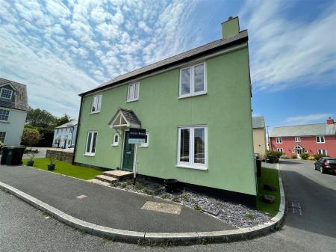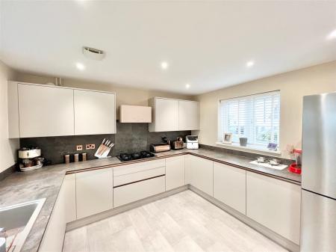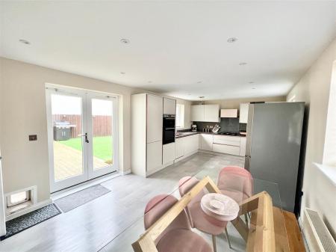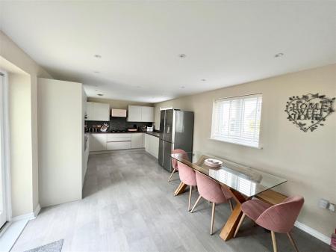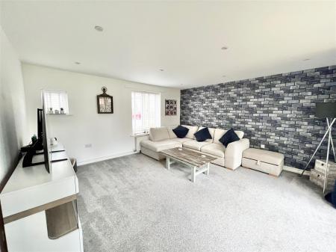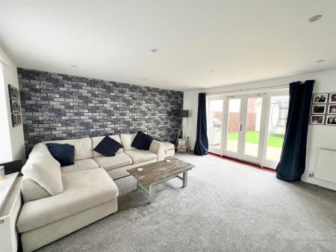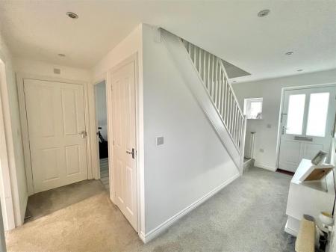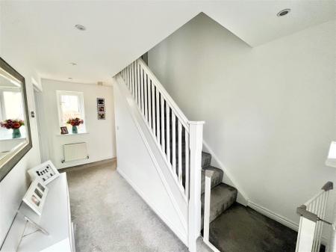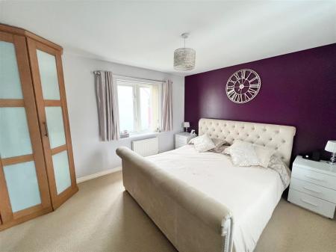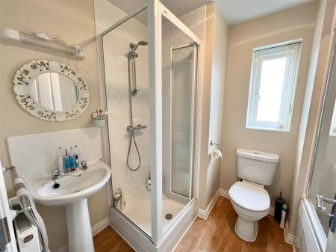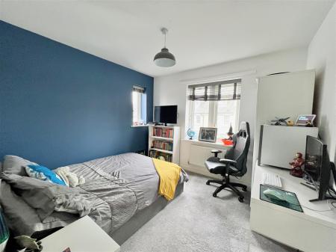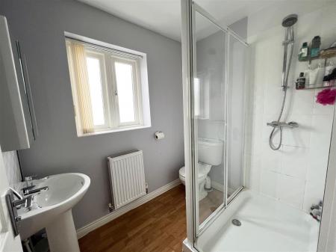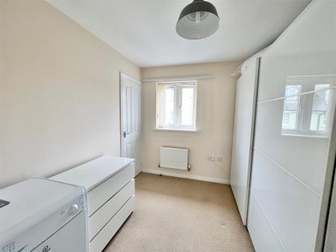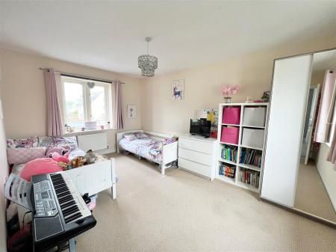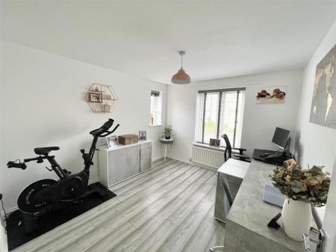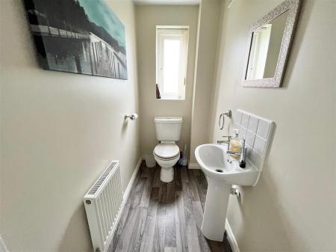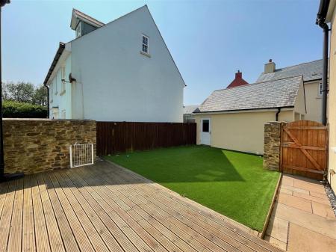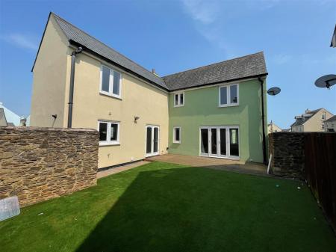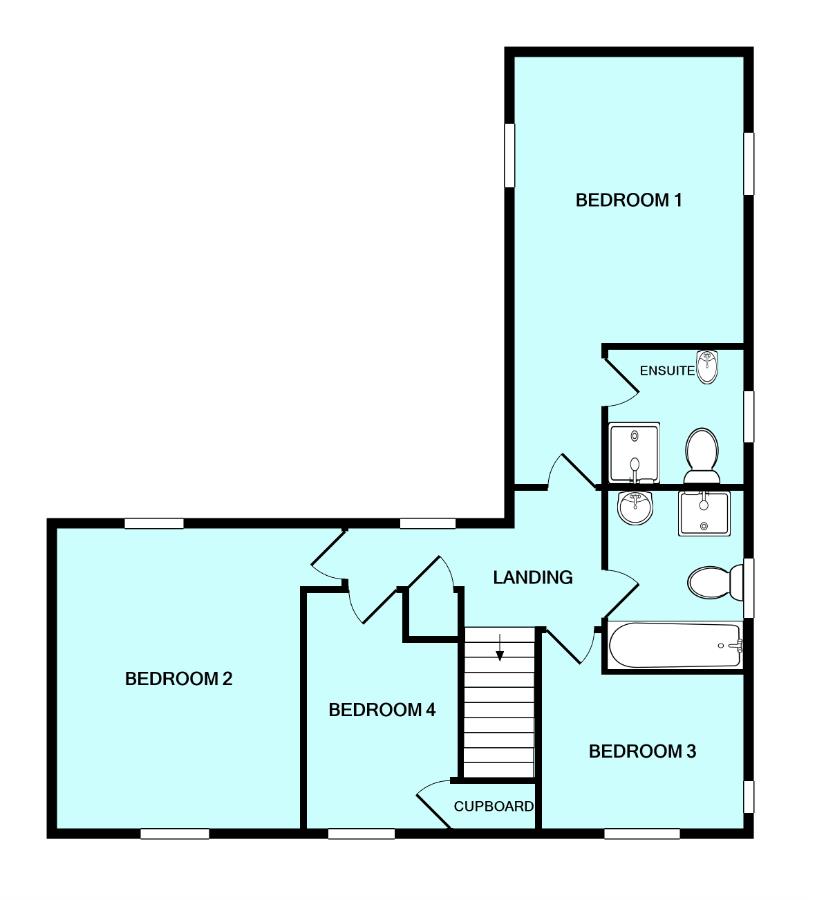- Impressive detached family home
- Spacious accommodation
- Kitchen/breakfast/family room
- Lounge
- Separate formal dining room/study
- 4 good-sized bedrooms
- Ensuite shower & family bathroom
- Low-maintenance rear garden
- Pets considered
- Available from June 2023
4 Bedroom Detached House for rent in Plymouth
Impressive, detached family home available from June 2023. The accommodation briefly comprises lounge, kitchen/breakfast/family room, separate formal dining room/optional study & downstairs cloakroom. On the first floor there are 4 sizeable bedrooms with a master ensuite & family bathroom. Low-maintenance rear garden. Pets will be considered.
Greenhill Road, Staddiscombe, Plymouth Pl9 9Fd -
Accommodation - Part-glazed wooden door leading into the entrance hall.
Entrance Hall - 2.28 x 4.77 inc staircase (7'5" x 15'7" inc stairc - Stairs rising to the first floor. Under-stairs storage cupboard. Window to the rear elevation. Door to the downstairs cloakroom. Wide opening into the lounge.
Downstairs Cloakroom - 1.93 x 1.06 (6'3" x 3'5") - Fitted with a low-level toilet and pedestal wash handbasin. Built-in extractor. Obscured double-glazed window to the side elevation.
Lounge - 4.55 x 4.50 (14'11" x 14'9") - Dual aspect room with a double-glazed window to the front and full-length double-glazed windows and double doors leading to the rear garden.
Kitchen/Breakfast/Family Room - 6.80 x 3.42 inc units (22'3" x 11'2" inc units) - Fabulous, contemporary kitchen fitted with a range of matching eye-level and base units and complementary work surfaces. Inset 5-ring gas hob with extractor hood above. Built-in appliances include an electric double oven and grill, integrated dishwasher and washing machine. Windows to both side elevations. Double doors leading to the rear garden.
Formal Dining Room/Study - 3.06 x 3.42 (10'0" x 11'2") -
First Floor Landing - Double-glazed window to the rear elevation. Built-in airing cupboard housing the pressurised hot water cylinder.
Bedroom One - 6.05 x 3.43 (19'10" x 11'3") - Dual aspect room with double-glazed windows to both side elevations. Door to the ensuite shower room.
Ensuite Shower Room - 2.14 x 1.72 (7'0" x 5'7") - Fitted with a matching suite comprising a double-sized shower cubicle with spray attachment, pedestal wash handbasin and low-level toilet. Built-in extractor. Obscured double-glazed window to the side elevation.
Family Bathroom - 2.40 x 2.05 (7'10" x 6'8") - Fitted with a white modern suite comprising bath with shower screen, mixer tap, spray attachment and tiled area surround, shower cubicle with tiled area surround, shower unit with spray attachment and folding shower screen door, pedestal wash handbasin and low-level toilet. Obscured double-glazed window to the side elevation.
Bedroom Three - 3.07 x 2.91 (10'0" x 9'6") - Dual aspect with double-glazed windows to the front and side elevation. Loft hatch.
Bedroom Four - 3.63 x 2.67 (11'10" x 8'9") - Double-glazed window to the front elevation. Walk-in cupboard extending over the stairs.
Bedroom Two - 4.54 x 3.09 (14'10" x 10'1") - Dual aspect with double-glazed windows to the front and rear elevations.
Outside - To the rear of the property there is a level, garden enclosed by fencing and walling including a sizeable area of decking and a pathway leading to a gate together with an area laid to artificial grass. Courtesy door leading to the side of the garage. Outside light. Outside power point. Outside cold water tap.
Council Tax - South Hams District Council
Council Tax Band: E
Rental Holding Deposit - The agent may require a holding deposit equivalent to a week's rent in order to secure the property. This amount would then be deducted from the 1st month's rent.
Property Ref: 11002660_32390415
Similar Properties
4 Bedroom Terraced House | £1,650pcm
Lovely modern terraced townhouse offering flexible accommodation. It is arranged with 3 or 4 bedrooms & 1 or 2 reception...
4 Bedroom End of Terrace House | £1,650pcm
A fantastic three storey town house which is available from April 2024. It has unfurnished accommodation over three leve...
4 Bedroom Semi-Detached House | £1,600pcm
Available now on a long-term basis, is this modern contemporary-styled semi-detached family property enjoying accommodat...
4 Bedroom Terraced House | £1,700pcm
Available now is this modern 4 bedroom terraced house in Sherford. The remaining accommodation comprises a bathroom & sh...
4 Bedroom Detached House | £1,700pcm
Available from end of Januray 2025 is this lovely modernised detached property located in the popular Derriford district...
4 Bedroom House | £1,700pcm
Beautifully presented semi-detached family home located in a very popular & convenient part of central Plymstock. The ac...

Julian Marks Estate Agents (Plymstock)
2 The Broadway, Plymstock, Plymstock, Devon, PL9 7AW
How much is your home worth?
Use our short form to request a valuation of your property.
Request a Valuation
